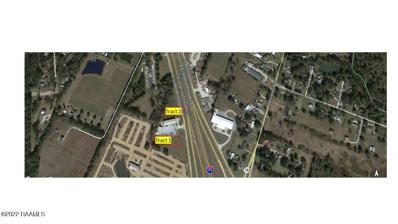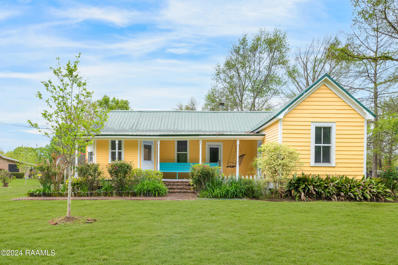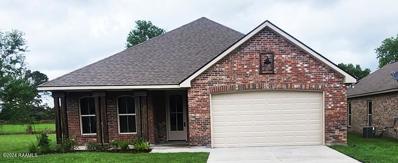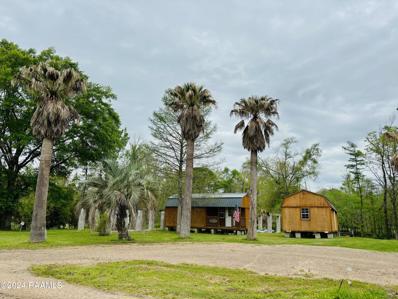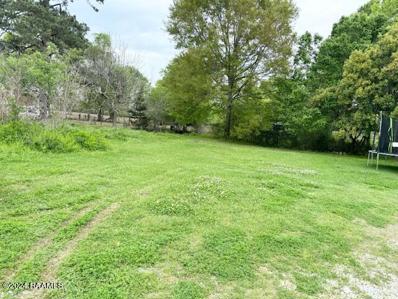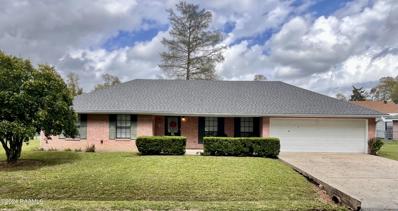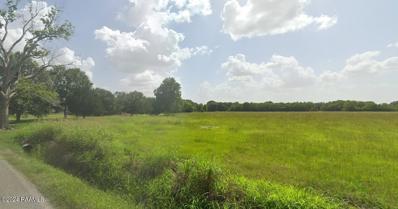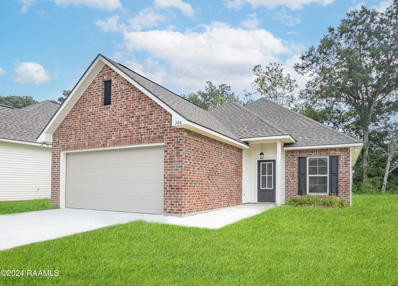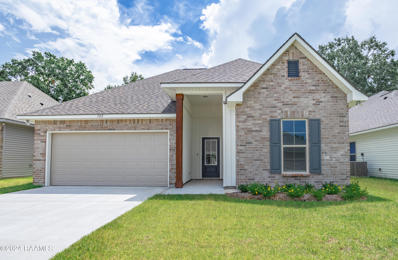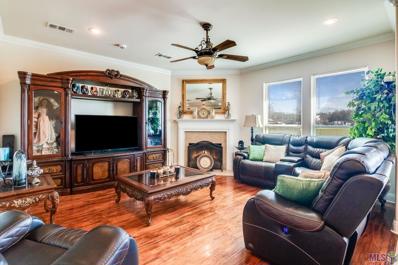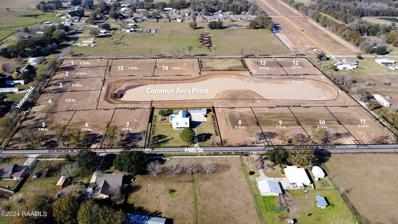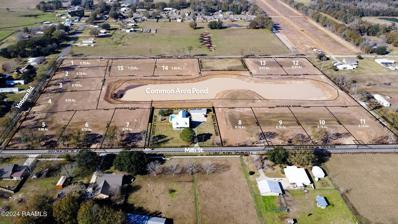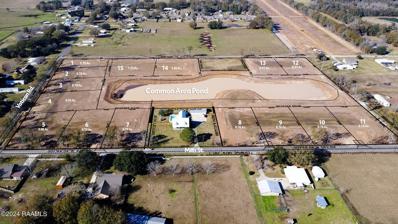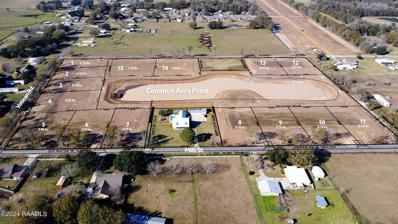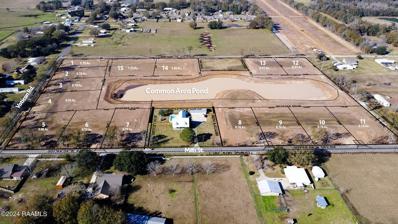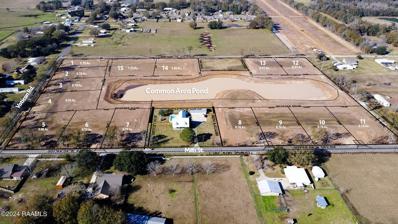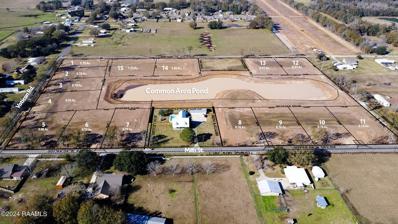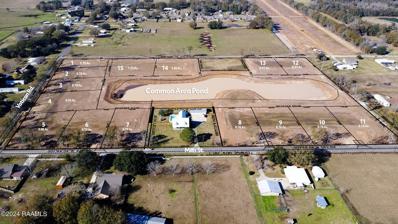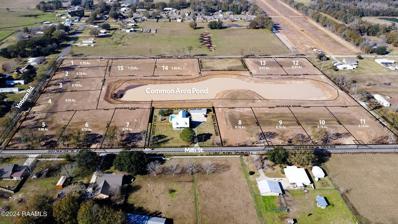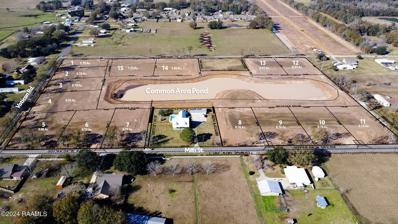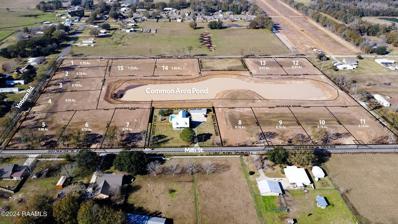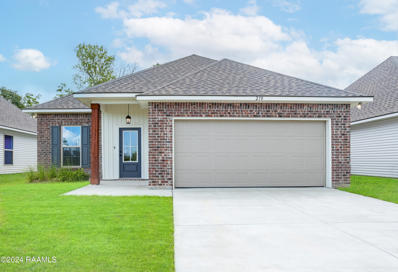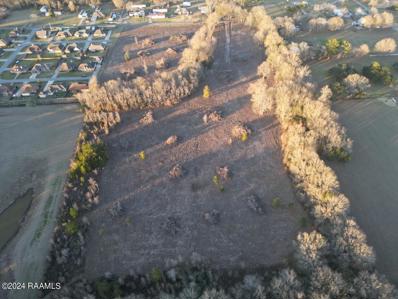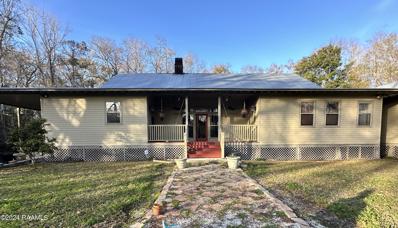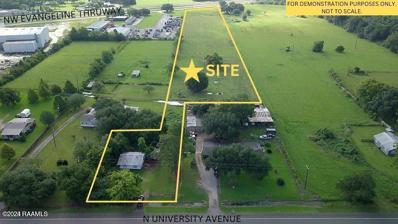Carencro LA Homes for Rent
- Type:
- Land
- Sq.Ft.:
- n/a
- Status:
- Active
- Beds:
- n/a
- Lot size:
- 1.17 Acres
- Baths:
- MLS#:
- 24003194
ADDITIONAL INFORMATION
$149,000
2016 La 1252 Carencro, LA 70520
- Type:
- Single Family-Detached
- Sq.Ft.:
- n/a
- Status:
- Active
- Beds:
- 3
- Lot size:
- 0.75 Acres
- Year built:
- 1940
- Baths:
- 2.00
- MLS#:
- 24002978
ADDITIONAL INFORMATION
This vibrant Victorian cottage has the character and charm people dream of, in a quiet country setting that's difficult to find these days. .75 acre yard has lovely, low-maintenance landscaping. Separate building in backyard could be used as an office, workshop, or guest quarters. Sprawling porches allow you to take in the forest & farm views all around. The crisp white interior of the 3 bed 2 bath house is just waiting for some love to make it your own (one bedroom is a pass-through & could be a bedroom/office combo or huge Main Suite). Living room includes fireplace & leads to the dining room and quaint kitchen with its lovely cabinetry w/walk-in pantry. Brand new on-site sewer system. With some TLC, you can live your authentic Cajun Country dream here.
- Type:
- Single Family-Detached
- Sq.Ft.:
- n/a
- Status:
- Active
- Beds:
- 3
- Lot size:
- 0.12 Acres
- Baths:
- 2.00
- MLS#:
- 24002851
- Subdivision:
- Wisteria Bend
ADDITIONAL INFORMATION
This is a 3BR-2BT open-split floorplan at 1467sf; but it is so well designed you may think you are in a 1600sf home...saving you thousands on wasted space. That's a good thing! As you drive up you will immediately notice the SIX 8'x8' porch columns grouped in twos make a stunning show, but not to be outdone by the arched brick garage entrance highlighted by a lantern above in the gable. No other home has this entrance. Each of our homes are unique! A custom home just waiting for you. The welcoming 8' hand-made mahogany front door takes you into a bright foyer with large rectangle floor tiles of a lovely ivory marble pattern with soft grey veins that opens into a grand (16.5'x21.5') Living Room, perfect for a large family and that fabulous sectional sofa. It's ideal for entertaining where broad windows abound looking out onto a covered patio and the backyard. The Kitchen has an expansive slab-granite raised-bar wrap-around counter that has flecks of burgundy in sea of black and grey speckles on a soft, white background - a great place to visit with the chef. The custom cabinets are creamy white shaker-style surrounded by soft-grey walls that have a hint of sky blue in them; all accented by Brazilian Walnut wood laminate flooring throughout the home. There is a HUGE pantry and laundry ROOM right off the kitchen. A big plus: the home has plenty of storage with an added coat closet off the living room and two additional closets for linens or for whatever you may need just a bit more storage. It's equipped with energy efficient natural gas heat, hot water and just what every Louisiana cook loves, a gas stove! (...and the stove actually vents to the outside!!) Additionally, to further save on heating and cooling bills, there are Low E double-paned, insulated, tilt-in windows, a programmable digital thermostat and radiant-barrier roof decking that significantly keeps the sun's heat in check. But, it is the finishing touches that give this home that just perfect feeling! Lots of natural light makes this home bright and elegant with a contemporary touch you'll just love! It's a 3BR-2BT open-split floorplan at 1467sf; but it is so well designed you may think you are in a 1600sf home...saving you thousands of dollars on wasted space. That's a good thing! Each of our homes is unique! It's a custom home just waiting for you. There's a welcoming 8' hand-made front door that takes you into a bright foyer with large rectangle floor tiles of a lovely ivory marble pattern with soft grey veins that opens into a grand (16.5'x21.5') Living Room, perfect for a large family and that fabulous sectional sofa, where broad windows abound looking out onto a covered patio. The Kitchen has an expansive slab-granite raised-bar wrap-around counter that has flecks of burgundy in sea of black and grey speckles on a soft, white background that adds lots of extra seating and is a great place to visit with the chef. The custom in-set cabinets are creamy white shaker-style surrounded by soft-grey walls that have a hint of sky blue in them; all accented by a warm and inviting "Latte" colored LVT flooring throughout the home. There is a HUGE pantry and laundry ROOM right off the kitchen. A big plus: the home has plenty of storage with an added coat closet off the living room and two additional closets for linens or for whatever you may need just a bit more storage. It's equipped with energy efficient natural gas for comforting warmth, hot water and just what every Louisiana cook loves, a gas stove! (...and the stove actually vents to the outside!!) Additionally, to further save on heating and cooling bills, there are Low E double-paned, insulated, tilt-in windows, a programmable digital thermostat and radiant-barrier roof decking that significantly keeps the sun's heat in check. But, the finishing touches are what gives this home that just perfect feeling. There's the elegance of Cove Crown Molding and the luxury of extra-large trim, baseboards and flooring tiles which makes every room just a bit grander. The Master Suite has a large walk-in closet and a Master Bath that has a generous garden tub, a separate 4'-shower with a corner seat, plus an undermount double-vanity granite counter. This home was built with resale value in mind. Starting with a higher than grade slab to an insulated roof, this home has so many amenities. Plus, it's a solid brick home (Yes - brick is the Southern home's best insulator - no vinyl walls.) with a 2-car garage (22' x 22' x 8' - big enough to fit your truck and more). There's ALL of that and you're just 15 minutes from everything!! Take University to Downtown or Mills to the Mall, not to mention easy access to the I-49/I-10 exchange. You have City Sewer and Water and NONE of this truly peaceful (only one entrance), 71-lot development is in a negative flood zone. (It's all Zone X.) 100% financing for qualified buyers!!! Call Agent to see it all for yourself.
- Type:
- Land
- Sq.Ft.:
- n/a
- Status:
- Active
- Beds:
- n/a
- Lot size:
- 2.51 Acres
- Baths:
- MLS#:
- 24002834
- Subdivision:
- Springfield Estates
ADDITIONAL INFORMATION
Are you paying for RV storage? Why not park your RV on your own private campground. North Wilderness Trail is just the beginning of the rural charm and recreational appeal. This Hidden Haven has a gentle sloping terrain, scenic pond, cypress trees, majestic palms, axe throwing, fishing, and is a kids paradise! Nature lovers will love this quiet get away and enjoy seeing owls, hawks, cranes, and wood ducks all within 20 minutes from Lafayette. This beautiful two and a half acre property has the start of an amazing retreat area, family compound, tiny house living, and short term rental space. Two cabins on property, one liveable treehouse, and a workshop remain for the completion and finishes of your design. Septic System is new (never used). Thick slabs have also been poured, along with pillars and beams in place for elevated cabin life allowing for covered parking (or grilling and swinging) under the buildings! Whether you envision a cozy cabin, rustic campsite, or day trip getaways this peaceful property is the place for your winter camp fires and provides a blank canvas for your dream. Sale of property is for Lot 4B & 5. Plat in documents. Slemco power and LUS water. Sell will include all buildings on the property, boat, and four wheeler. Don't miss out on your breath of fresh air and peace of mind Hidden Haven.
- Type:
- Land
- Sq.Ft.:
- n/a
- Status:
- Active
- Beds:
- n/a
- Lot size:
- 0.44 Acres
- Baths:
- MLS#:
- 24002811
ADDITIONAL INFORMATION
Lovely lot ready for your dream home!
- Type:
- Single Family-Detached
- Sq.Ft.:
- n/a
- Status:
- Active
- Beds:
- 3
- Lot size:
- 0.3 Acres
- Year built:
- 1993
- Baths:
- 2.00
- MLS#:
- 24002578
- Subdivision:
- Hialeah Heights
ADDITIONAL INFORMATION
ADDITIONAL INFORMATION
This beautiful 4.25-acre parcel of land is a hidden gem located just outside of city limits, offering the best of both worlds - a tranquil and peaceful setting while still being close enough to enjoy all the attractions and amenities of the city. With water and electricity readily available on-site and approximately 80 ft of road frontage, this spacious property presents the perfect opportunity to build your dream home and create your own slice of paradise!
- Type:
- Single Family-Detached
- Sq.Ft.:
- 1,819
- Status:
- Active
- Beds:
- 3
- Lot size:
- 0.13 Acres
- Year built:
- 2024
- Baths:
- 2.00
- MLS#:
- 24002355
- Subdivision:
- Abbey Court
ADDITIONAL INFORMATION
Awesome builder rate incentives and FREE window blinds OR front gutters plus a smart home package (restrictions apply)!Brand NEW Construction built by DSLD HOMES in the Abbey Court Community. The CRESWELL IV H has an open flowing floor plan with upgraded granite counters & white cabinets. Additional plan features include vinyl plank flooring in living room & all wet areas, undermount kitchen sink, smart connect Wi-Fi thermostat, structured wiring panel box, covered patio, post tension slab & much more!
- Type:
- Single Family-Detached
- Sq.Ft.:
- 2,384
- Status:
- Active
- Beds:
- 3
- Lot size:
- 0.13 Acres
- Year built:
- 2024
- Baths:
- 2.00
- MLS#:
- 24002069
- Subdivision:
- Abbey Court
ADDITIONAL INFORMATION
Awesome builder rate incentives and FREE window blinds OR front gutters plus a smart home package (restrictions apply)!Brand NEW Construction built by DSLD HOMES in the Abbey Court Community. The TRINITY IV H has an open floor plan with 3 bedrooms & 2 full bathrooms. This home includes upgraded framed bathroom mirrors, cabinet package & undermount sink for all vanities. Additional plan features include granite counters, island & walk-in pantry in kitchen, garden tub & separate shower in master, large master closet has separate access to laundry room for added convenience, structured wiring panel box, covered patio, post tension slab & much more.
$264,900
201 Vermont St Carencro, LA 70520
- Type:
- Single Family-Detached
- Sq.Ft.:
- 1,863
- Status:
- Active
- Beds:
- 3
- Lot size:
- 0.26 Acres
- Year built:
- 2013
- Baths:
- 2.00
- MLS#:
- 2024002874
- Subdivision:
- Centennial Village
ADDITIONAL INFORMATION
Seller to pay $3,500.00 towards buyers closing cost! Welcome to your dream home, nestled in the heart of a friendly and vibrant community. This meticulously maintained 3 bedroom, 2 bathroom residence offers the perfect blend of comfort, style, and convenience, making it an ideal choice for families, couples, or anyone looking for their New Home! Don't miss out on the opportunity to make this beautiful house your new home. With its prime location, exceptional amenities, and inviting atmosphere, it's ready for you to move in and start making memories. Schedule a viewing today and come see why this property is the perfect place to call home. This home is conveniently located near I-49 and I-10. Home is located in flood zone X and did not Flood
- Type:
- Land
- Sq.Ft.:
- n/a
- Status:
- Active
- Beds:
- n/a
- Lot size:
- 0.78 Acres
- Baths:
- MLS#:
- 24001304
- Subdivision:
- Mills Crossing
ADDITIONAL INFORMATION
- Type:
- Land
- Sq.Ft.:
- n/a
- Status:
- Active
- Beds:
- n/a
- Lot size:
- 0.79 Acres
- Baths:
- MLS#:
- 24001303
- Subdivision:
- Mills Crossing
ADDITIONAL INFORMATION
- Type:
- Land
- Sq.Ft.:
- n/a
- Status:
- Active
- Beds:
- n/a
- Lot size:
- 0.78 Acres
- Baths:
- MLS#:
- 24001301
- Subdivision:
- Mills Crossing
ADDITIONAL INFORMATION
- Type:
- Land
- Sq.Ft.:
- n/a
- Status:
- Active
- Beds:
- n/a
- Lot size:
- 0.8 Acres
- Baths:
- MLS#:
- 24001300
- Subdivision:
- Mills Crossing
ADDITIONAL INFORMATION
- Type:
- Land
- Sq.Ft.:
- n/a
- Status:
- Active
- Beds:
- n/a
- Lot size:
- 0.95 Acres
- Baths:
- MLS#:
- 24001299
- Subdivision:
- Mills Crossing
ADDITIONAL INFORMATION
- Type:
- Land
- Sq.Ft.:
- n/a
- Status:
- Active
- Beds:
- n/a
- Lot size:
- 0.78 Acres
- Baths:
- MLS#:
- 24001298
- Subdivision:
- Mills Crossing
ADDITIONAL INFORMATION
- Type:
- Land
- Sq.Ft.:
- n/a
- Status:
- Active
- Beds:
- n/a
- Lot size:
- 0.78 Acres
- Baths:
- MLS#:
- 24001297
- Subdivision:
- Mills Crossing
ADDITIONAL INFORMATION
- Type:
- Land
- Sq.Ft.:
- n/a
- Status:
- Active
- Beds:
- n/a
- Lot size:
- 0.97 Acres
- Baths:
- MLS#:
- 24001294
- Subdivision:
- Mills Crossing
ADDITIONAL INFORMATION
- Type:
- Land
- Sq.Ft.:
- n/a
- Status:
- Active
- Beds:
- n/a
- Lot size:
- 0.97 Acres
- Baths:
- MLS#:
- 24001293
- Subdivision:
- Mills Crossing
ADDITIONAL INFORMATION
- Type:
- Land
- Sq.Ft.:
- n/a
- Status:
- Active
- Beds:
- n/a
- Lot size:
- 0.78 Acres
- Baths:
- MLS#:
- 24001291
- Subdivision:
- Mills Crossing
ADDITIONAL INFORMATION
- Type:
- Land
- Sq.Ft.:
- n/a
- Status:
- Active
- Beds:
- n/a
- Lot size:
- 0.7 Acres
- Baths:
- MLS#:
- 24001288
- Subdivision:
- Mills Crossing
ADDITIONAL INFORMATION
- Type:
- Single Family-Detached
- Sq.Ft.:
- 2,144
- Status:
- Active
- Beds:
- 3
- Lot size:
- 0.13 Acres
- Year built:
- 2024
- Baths:
- 2.00
- MLS#:
- 24001230
- Subdivision:
- Abbey Court
ADDITIONAL INFORMATION
Awesome builder rate incentives and FREE window blinds OR front gutters plus a smart home package (restrictions apply)!Brand NEW Construction built by DSLD HOMES in the Abbey Court Community. The Danbury IV H has an open flowing floor plan with an upgraded cabinet package & framed bathroom mirrors. Additional plan features: kitchen island & walk-in pantry, granite counters, 2 walk-in closets, garden tub & separate shower in primary suite, structured wiring panel box, covered patio, post tension slab & much more!
- Type:
- Land
- Sq.Ft.:
- n/a
- Status:
- Active
- Beds:
- n/a
- Lot size:
- 15.17 Acres
- Baths:
- MLS#:
- 24001216
ADDITIONAL INFORMATION
Looking for a great piece of land in a highly sought after location? Well, here it is. This sprawling 15.17 acre (+/-) piece of land is not in a flood zone and it's located in an unincorporated area of Lafayette Parish which opens it up to several opportunities. This piece is part of a 21 acre parcel which will be broken up into two separate listings. Interested in all 21 acres? If so the Seller will make you a sweet deal.
- Type:
- Single Family-Detached
- Sq.Ft.:
- 3,343
- Status:
- Active
- Beds:
- 3
- Lot size:
- 5 Acres
- Year built:
- 2003
- Baths:
- 2.00
- MLS#:
- 24001045
ADDITIONAL INFORMATION
Welcome to this charming Acadian Style cottage nestled on secluded acreage at 1200 North Wilderness Trail with Bayou frontage. As you drive up the driveway, you will instantly feel peace and serenity. This delightful 3-bedroom, 2-bathroom house offers a peaceful retreat surrounded by nature's beauty. As you step inside, you will be greeted by the warm ambiance of wood floors and the inviting atmosphere created by vaulted ceilings. Natural light floods the living spaces through windows, creating a bright and airy feel throughout the home. The kitchen features an island with a gas cooktop, storage and place for seating, great for visiting with guests while preparing and cooking meals. You can not miss the 3 gorgeous stained glass cabinet doors, adding an extra flair to the space. The large open dining room is just off of the kitchen. The gorgeous credenza separates the dining and living space without dividing it, keeping that bright and airy feel! The double fireplace sits inside the credenza creating an ambiance for both the dining and living rooms. You will also find a wine fridge and lots of storage in this credenza. The flip side of the credenza is the living space with more storage in the credenza, a place for a TV and fireplace. The thoughtfully designed layout includes built-ins and an office nook, providing functional spaces for work or study. Home is handicap accessible including a ramp and an extra wide hallway with large bedrooms. Your guests will feel right at home with a nice-sized guest bedroom and bath with a cast iron clawfoot tub. Enjoy the oversized primary bedroom and relax in your jetted tub. Also includes a separate shower, vanity and storage. The large bonus room offers endless possibilities, whether you envision it as a playroom, media room, extra bedroom, craft room or additional living area. Escape to the serenity of the outdoors on the screened-in back porch, perfect for enjoying your morning coffee or hosting gatherings with friends and family. This home has not one but TWO, 2 carports; one on each end of the home. One carport leads into the side entry while the other one enters into the bonus room. Or one could be used for an RV or boat. Enjoy the front porch as you greet wildlife. Deer have been spotted here! Don't miss out on this opportunity to own a piece of paradise. The yard is surrounded by bushes and trees, making the outdoor space private. There is even a chicken coop! Schedule your showing today and experience the allure of this secluded Acadian Style cottage. Seller will have property surveyed to include 5 acres with water frontage. Everything you see in the house remains with the house. All appliances, Washer, Dryer and furniture.
- Type:
- Land
- Sq.Ft.:
- n/a
- Status:
- Active
- Beds:
- n/a
- Lot size:
- 7.23 Acres
- Baths:
- MLS#:
- 24000858
ADDITIONAL INFORMATION
IDX information is provided exclusively for consumers’ personal, non-commercial use. Information may not be used for any purpose other than to identify prospective properties consumers may be interested in purchasing. Data is deem reliable but is not guaranteed accurate by the MLS. The data relating to real estate for sale or lease on this website comes in part from the IDX program of the REALTOR® Association of Acadiana MLS.
 |
| IDX information is provided exclusively for consumers' personal, non-commercial use and may not be used for any purpose other than to identify prospective properties consumers may be interested in purchasing. The GBRAR BX program only contains a portion of all active MLS Properties. Copyright 2024 Greater Baton Rouge Association of Realtors. All rights reserved. |
Carencro Real Estate
The median home value in Carencro, LA is $153,600. This is lower than the county median home value of $160,800. The national median home value is $219,700. The average price of homes sold in Carencro, LA is $153,600. Approximately 59.92% of Carencro homes are owned, compared to 33.85% rented, while 6.24% are vacant. Carencro real estate listings include condos, townhomes, and single family homes for sale. Commercial properties are also available. If you see a property you’re interested in, contact a Carencro real estate agent to arrange a tour today!
Carencro, Louisiana 70520 has a population of 8,620. Carencro 70520 is more family-centric than the surrounding county with 34.56% of the households containing married families with children. The county average for households married with children is 31.33%.
The median household income in Carencro, Louisiana 70520 is $38,807. The median household income for the surrounding county is $53,950 compared to the national median of $57,652. The median age of people living in Carencro 70520 is 32.6 years.
Carencro Weather
The average high temperature in July is 91.4 degrees, with an average low temperature in January of 41.1 degrees. The average rainfall is approximately 61.9 inches per year, with 0 inches of snow per year.
