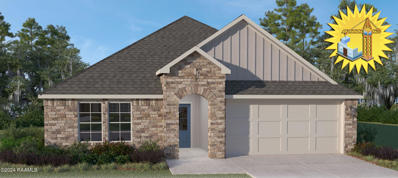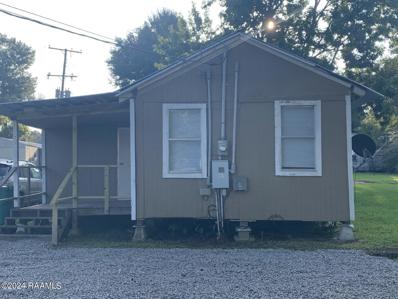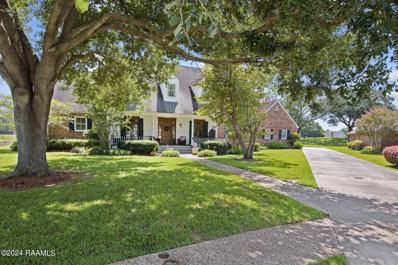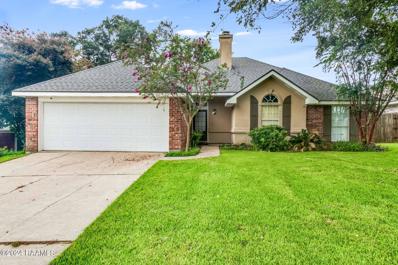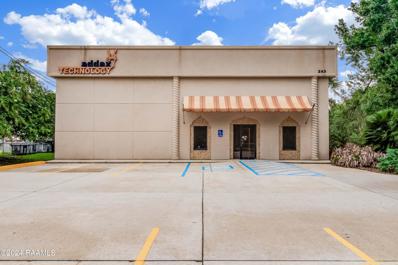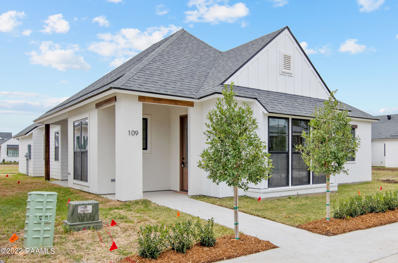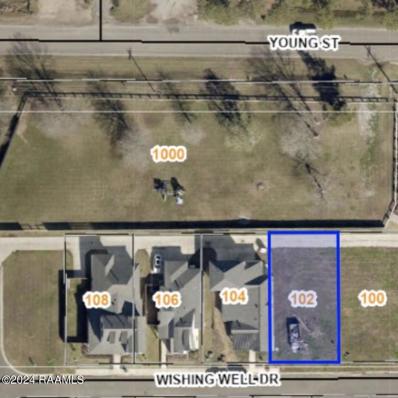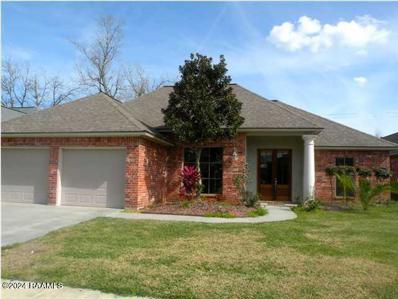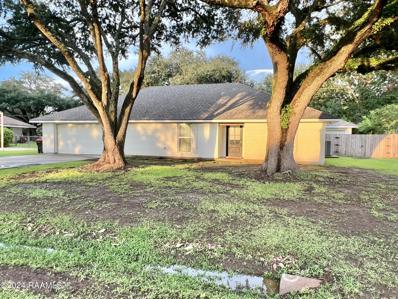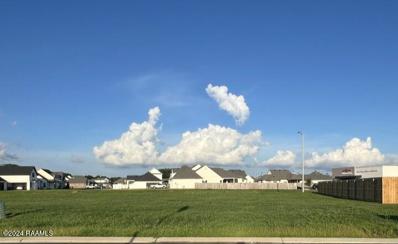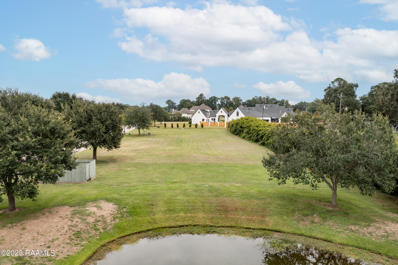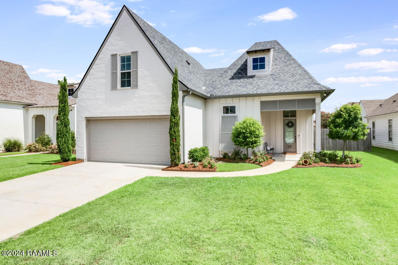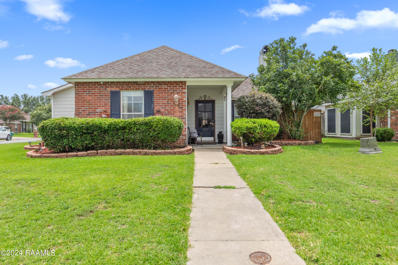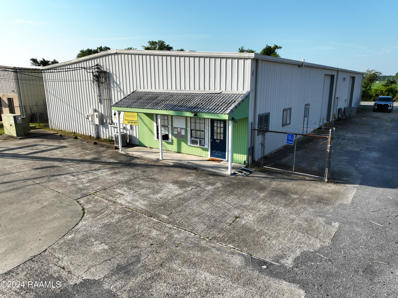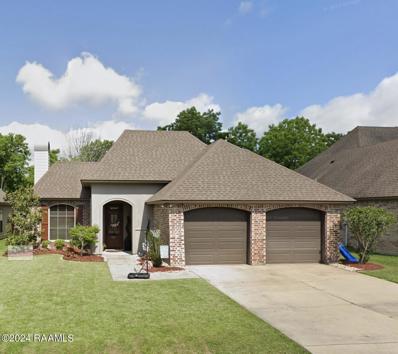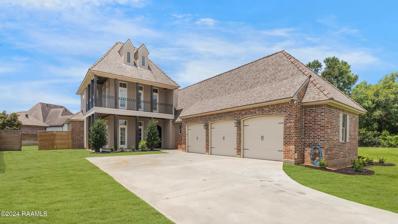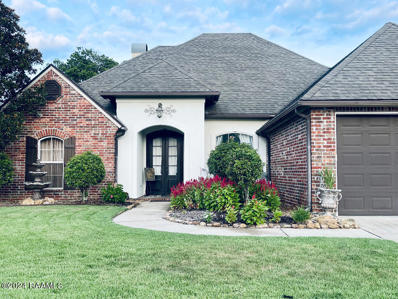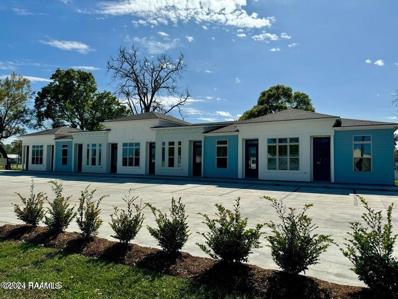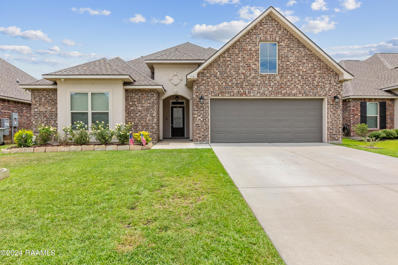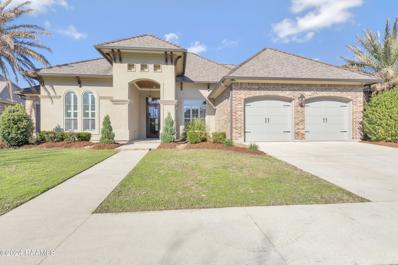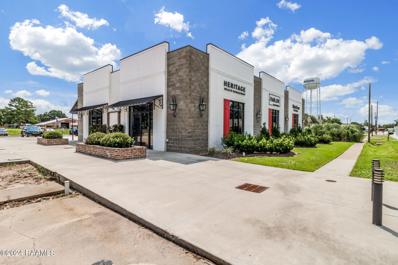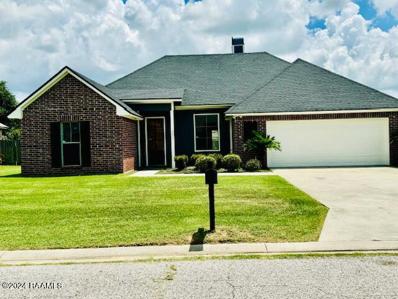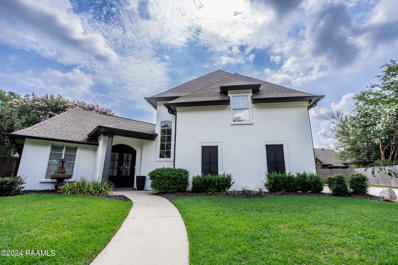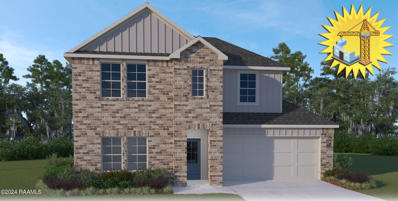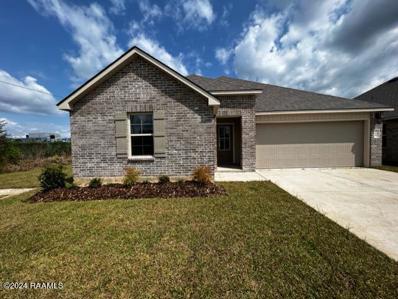Broussard LA Homes for Rent
- Type:
- Single Family-Detached
- Sq.Ft.:
- n/a
- Status:
- Active
- Beds:
- 4
- Baths:
- 2.00
- MLS#:
- 24007519
- Subdivision:
- Broussard Hills
ADDITIONAL INFORMATION
New construction homes at this competitive price per square foot are a rare find in Acadiana these days! Come to Broussard Hills and view this spacious floor plan that is perfect for family living and entertaining. This ''Smart Home'' has industry-leading energy efficiency features and offers a full 2-10 warranty that includes up to 10-yr warranty coverage on the Carrier brand AC compressor. With a re-energized focus on quality, you'll love that granite throughout is standard. Broussard Hills is conveniently located near Hwy 90 and just minutes from the Broussard Sports Complex. This family-friendly and attractive neighborhood gives you the perfect balance between peaceful country living and a friendly community.Earn up to $10,000 in closing costs & Special Interest Rate on qualifying homes for qualified buyers when using seller's preferred lender and title companies. Contract must be written between 09/16/2024-10/06/2024 and close by 11/15/24. Smart Home Technology connected seamlessly via the Alarm.com app included in all homes. (Thermostat, deadbolt, video doorbell, garage door opener, and more.) Seller offering up to $5,000 towards closing costs, conditions apply. Smart Home Technology connected seamlessly via the Alarm.com app included in all homes. (Thermostat, deadbolt, video doorbell, garage door opener, and more.)
- Type:
- Patio Home
- Sq.Ft.:
- n/a
- Status:
- Active
- Beds:
- 3
- Lot size:
- 0.13 Acres
- Baths:
- 1.00
- MLS#:
- 24007369
ADDITIONAL INFORMATION
Great investment, EXCELLENT CASHFLOW...two for one deal! $1450 per month in rent. The bigger house has 3 bedrooms and 1 bath (approximately 1100sf) and rents for $800. The smaller home has 1 bedroom and 1 bathroom (apprx 550sf) with long term tenant and rents for $650. In flood zone X. Both homes sold together ....300 E Broussard and 302 E Broussard.
- Type:
- Single Family-Detached
- Sq.Ft.:
- n/a
- Status:
- Active
- Beds:
- 4
- Lot size:
- 0.45 Acres
- Baths:
- 2.50
- MLS#:
- 24006862
- Subdivision:
- Le Triomphe
ADDITIONAL INFORMATION
Le Triomphe is the pinnacle of luxury living in the Acadiana area. The subdivision lives up to its name with its network of gorgeous homes that are nestled around the Le Triomphe golf course. Amenities of the subdivision include: a guarded entrance to the gated community, ponds, walking paths, a neighborhood playground, and luscious common areas throughout. 103 Oakmont is a custom home with all of the southern charm we love. This includes two large porches, a balcony, mature live oaks, high ceilings and lots of natural light. There is a tasteful balance between traditional and modern design. The floors are reclaimed hardwood from an old salt mine, with warm wood accents throughout the rest of the home. Then a soft paint pallet and granite tops bring it home. The semi-open floor plan and large rooms make navigating and entertaining a breeze. The master bedroom is downstairs while the rest of the guest rooms up. Out back, you overlook hole 7 and 8 from your extended back porch and upstairs balcony. Not a golfer? No problem. There are many non-golfers in the community and many activities and events throughout the year. This is one of the areas best kept secrets and 103 Oakmont is one of the prettiest homes in Le Triomphe. Visit today and discover why this area lives up to its name.
- Type:
- Single Family-Detached
- Sq.Ft.:
- n/a
- Status:
- Active
- Beds:
- 3
- Lot size:
- 0.23 Acres
- Baths:
- 2.00
- MLS#:
- 24007108
- Subdivision:
- Shenandoah Estates
ADDITIONAL INFORMATION
Presenting ''The House on the Hill'' at 502 Burlington Circle, Broussard, LA 70518. This delightful 3-bedroom, 2-bathroom home offers 1,597 sqft of comfortable living space on a spacious lot with mature landscaping. The kitchen boasts beautiful brick flooring, granite countertops, ample cabinets, and casual dining spaces. Throughout the home, you'll find wooden floors, ceiling fans in each room, and a welcoming ambiance. The large master ensuite features a deep jetted tub, separate shower, and a walk-in closet. The backyard is perfect for gatherings, with a functional patio, plenty of space for play, and a large shed that stays with the property. Conveniently located near Hwy 90, shopping, dining, sports fields, and entertainment, this home is an ideal choice for your next chapter!
$650,000
243 Tubing Road Broussard, LA 70518
- Type:
- Other
- Sq.Ft.:
- 7,500
- Status:
- Active
- Beds:
- n/a
- Lot size:
- 0.52 Acres
- Baths:
- MLS#:
- 24007026
- Subdivision:
- Voorhies Industrial
ADDITIONAL INFORMATION
This climate controlled warehouse on a half acre with 1.5 adjoining acres for sell as well is strategically located in Lafayette near Hwy 90 to accommodate your company's distribution and manufacturing needs. Located on the south side of Lafayette along the Highway 90 oilfield services corridor, the subject property is well positioned within the local and regional market. A few highlights of the property are the warehouse features a 2 ton jib crane, 3 ton forklift with sale, welding equipment to remain, 15 foot roll up door, 25 ton HVAC system, compressor system throughout warehouse, 3 Phase Power, 2 bathrooms, storage, and reception area. Warehouse office was built to handle a mezzanine above it for more storage and office space. If a buyer purchases the adjoining 1.5 acres for sale access with an installed cement driveway will be available off Highway 89. This climate controlled warehouse on a half acre with 1.5 adjoining acres for sell as well is strategically located in Lafayette near Hwy 90 to accommodate your company's distribution and manufacturing needs. Located on the south side of Lafayette along the Highway 90 oilfield services corridor, the subject property is well positioned within the local and regional market. A few highlights of the property are the warehouse features a 2 ton jib crane, 3 ton forklift with sale, welding equipment to remain, 15 foot roll up door, 25 ton HVAC system, compressor system throughout warehouse, 3 Phase Power, 2 bathrooms, storage, and reception area. Warehouse office was built to handle a mezzanine above it for more storage and office space. If a buyer purchases the adjoining 1.5 acres for sale access with an installed cement driveway will be available off Highway 89.
- Type:
- Single Family-Detached
- Sq.Ft.:
- 2,606
- Status:
- Active
- Beds:
- 3
- Lot size:
- 0.13 Acres
- Year built:
- 2022
- Baths:
- 2.00
- MLS#:
- 24007002
- Subdivision:
- Magnolia Trace
ADDITIONAL INFORMATION
undefined This home also features a Cox smart home security system with cameras and Cox high-speed WiFi availability, so you can stay connected and secure. The designer-selected lighting, custom tile kitchen backsplash, and Delta plumbing fixtures add to the home's elegant look and feel. The wood design, water-resistant lifetime laminate flooring with 50-year warranty, and tile floors in all wet areas provide a balance of beauty and functionality. All three bedrooms are spacious and can accommodate king or queen-size beds, making it perfect for families or individuals who love having space to relax. The guest bath has a tile tub surround, and there is even a sink in the laundry room for added convenience. In addition to the home's exceptional features, the Magnolia Trace community has a lot to offer. HOA provides lawn and landscape services with a one-time per year complete exterior pressure washing of your home. The subdivision amenities include a pet park, half court basketball court, and community garden. Plus, the community is gated, providing an added layer of security and privacy. You'll also appreciate the convenient location of this home, as it's just a short distance away from important retail locations, including Walmart Supercenter, Albertsons, Walgreens, and much more. Don't miss out on this amazing opportunity to own a stunning home in one of Broussard's most sought-after communities. Schedule your showing today and see for yourself what makes Magnolia Trace such a desirable place to call home!
- Type:
- Land
- Sq.Ft.:
- n/a
- Status:
- Active
- Beds:
- n/a
- Lot size:
- 0.15 Acres
- Baths:
- MLS#:
- 24006941
- Subdivision:
- Magnolia Trace
ADDITIONAL INFORMATION
- Type:
- Single Family-Detached
- Sq.Ft.:
- n/a
- Status:
- Active
- Beds:
- 3
- Baths:
- 2.00
- MLS#:
- 24006910
- Subdivision:
- Hogan Estates
ADDITIONAL INFORMATION
This beautiful home in Broussard boasts 3 bedrooms, 2 bathrooms, open concept floor plan with loads of cabinetry, built in office space, large laundry, separate tub and shower in the main bathroom, fenced back yard and 2 car garage.
$252,500
108 Cajun Street Broussard, LA 70518
- Type:
- Single Family-Detached
- Sq.Ft.:
- n/a
- Status:
- Active
- Beds:
- 3
- Lot size:
- 0.33 Acres
- Baths:
- 2.00
- MLS#:
- 24006876
- Subdivision:
- Cajun Estates
ADDITIONAL INFORMATION
!!!!! BRAND NEW ROOF!!! Welcome home to 108 Cajun Street located in Broussard! This updated home offers 3 bedrooms, 2 bathrooms 1,813 SF, wood flooring and porcelain tile in the kitchen and bathrooms. The kitchen offers custom cabinets, plenty of storage, top of the line stainless steel appliances, granite countertops and a large island with counter seating. The entire home has been updated including windows, insulation in attic, paint and much more! Both bathrooms also have been updated with new cabinets. Gorgeous custom plantation shutters throughout the home. Outside you will find a 24x26 shop with two large roll up doors & a half bath. Perfect for a camper, trailer or boat storage! The back yard is very spacious with a covered patio! Schedule your showing today!
- Type:
- Land
- Sq.Ft.:
- n/a
- Status:
- Active
- Beds:
- n/a
- Baths:
- MLS#:
- 24006720
- Subdivision:
- Sabal Palms
ADDITIONAL INFORMATION
If you are looking for the perfect lot to build your custom dream home, look no further! This larger lot, measuring 68 x 130 x 81.6 x 130, is located in the new section of the highly desirable Sable Palms Subdivision (3-B). The lot on the right side is already fenced and vacant.
- Type:
- Land
- Sq.Ft.:
- n/a
- Status:
- Active
- Beds:
- n/a
- Lot size:
- 0.42 Acres
- Baths:
- MLS#:
- 24006608
- Subdivision:
- Marteau Lakes
ADDITIONAL INFORMATION
- Type:
- Single Family-Detached
- Sq.Ft.:
- n/a
- Status:
- Active
- Beds:
- 4
- Lot size:
- 0.18 Acres
- Year built:
- 2020
- Baths:
- 3.00
- MLS#:
- 24006440
- Subdivision:
- Cypress Meadows
ADDITIONAL INFORMATION
Come see this beautiful home in Cypress Meadows on the border of Youngsville. Step into a world of casual luxury in this gorgeous Chad Broussard home. This is a modern farm house style home with rich colors & wood flooring throughout except wet areas. The home features 4 bedrooms, 3 baths with 3 bedrooms & 2 baths downstairs PLUS AN OFFICE! This home has one bedroom with a FULL bath upstairs. This is a split bedroom floor plan. Upon entering home there is a barn door to access the Office with built-in desk. The living area has a soaring ceiling and is open to the kitchen and dining area for today's style of living. This home truly is a MUST SEE!
- Type:
- Single Family-Detached
- Sq.Ft.:
- 1,543
- Status:
- Active
- Beds:
- 3
- Year built:
- 1999
- Baths:
- 2.00
- MLS#:
- 24006438
- Subdivision:
- Broussard Village
ADDITIONAL INFORMATION
Welcome to your dream home at 201 Pear Tree Dr. in the charming Broussard Village subdivision! This beautifully maintained 3-bedroom, 2-bathroom home offers 1,543 sqft of luxurious living space, blending comfort & style. Situated on a large corner lot, the property's charming curb appeal is highlighted by a professionally landscaped yard & inviting entrance.Step inside to find a spacious living area w/ beautiful wood floors, a cozy fireplace w/ a custom mantle & tile surround, & ample natural light from large windows--perfect for gatherings, movie nights, or quiet evenings at home. The living area flows seamlessly into the kitchen & dining space, ideal for entertaining. The galley-style kitchen is a chef's delight, equipped w/ modern appliances, slab granite countertops, tile backsplash, & plenty of storage. The dining area, just off the kitchen, features large windows overlooking the rear patio.The primary suite, located at the front of the home, is a true sanctuary w/ a tray ceiling & abundant space. The en-suite bathroom offers dual sinks, a jetted soaking tub, a separate shower, & elegant lighting--creating a spa-like retreat. The additional bedrooms at the rear of the home are generously sized, providing comfort & flexibility for guests. Each room is filled w/ natural light, ceiling fans, & ample closet space. The full hall bathroom, conveniently located between both guest bedrooms, features a tub/shower combo.A dedicated office w/ storage off the garage hallway adds to the home's functionality. The real showstopper is the incredible backyard oasis--relax under the custom pergola w/ ambient lighting while overlooking the sparkling in-ground pool & elevated tanning area. Perfect for summer barbecues, pool parties, or unwinding after a long day.Don't miss this stunning home w/ easy access to HWY 90 & all that south Acadiana has to offer! Schedule a viewing today & make 201 Pear Tree Dr. your forever home! welcoming space for entertaining. The galley-style kitchen is a chef's delight, equipped with modern appliances, slab granite countertops, ample counter space, tile backsplash, and plenty of storage for all your culinary needs. The quaint dining space is right off the kitchen and has large windows offering wonderful views of the rear patio. At the front of the home, you will find the primary suite, a true sanctuary, complete with a tray ceiling and an abundance of space. The en-suite bathroom is a spa-like retreat with dual sinks, a large mirror, and elegant lighting. Relax in the jetted soaking tub or enjoy the separate shower after a long day. The additional bedrooms are located at the rear of the home and are generously sized, offering comfort and flexibility for guests. Each room features ample natural light, ceiling fans, and plenty of closet space to meet all your storage needs. The full hall bathroom is conveniently located between both guest bedrooms and features a tub/shower combo. In addition to the guest bedrooms, there is also a dedicated office, perfect with nice-sized storage off the garage hallway. The real showstopper of this home is the incredible backyard oasis. Imagine relaxing under the custom pergola, complete with ambient lighting, as you overlook the sparkling pool with an elevated tanning area. The beautiful in-ground pool will make your summers feel endless! This outdoor haven is perfect for summer barbecues, pool parties, or simply unwinding after a long day. Don't miss out on the opportunity to make this stunning house your forever home. Schedule a viewing today and experience firsthand this charming home at a location that can't be beaten, with easy access to HWY 90 and all that south Acadiana has to offer! Contact your real estate agent to arrange a tour and take the first step toward owning this beautiful property; your dream home awaits!
- Type:
- Industrial
- Sq.Ft.:
- 7,200
- Status:
- Active
- Beds:
- n/a
- Lot size:
- 0.49 Acres
- Baths:
- MLS#:
- 24006459
- Subdivision:
- Lafferty Industrial Park
ADDITIONAL INFORMATION
- Type:
- Single Family-Detached
- Sq.Ft.:
- n/a
- Status:
- Active
- Beds:
- 3
- Lot size:
- 0.13 Acres
- Baths:
- 2.00
- MLS#:
- 24006368
- Subdivision:
- Southfield
ADDITIONAL INFORMATION
This charming 3-bedroom, 2-bathroom home located in Southfield subdivision is a meticulously maintained residence that offers 1,654 square feet of comfortable living space, perfect for families or anyone looking for a modern, move-in-ready home. Located in a family-friendly neighborhood, this home is close to excellent schools, parks, and shopping. Schedule a showing today!
- Type:
- Single Family-Detached
- Sq.Ft.:
- 4,095
- Status:
- Active
- Beds:
- 4
- Lot size:
- 0.43 Acres
- Year built:
- 2016
- Baths:
- 3.50
- MLS#:
- 24006372
- Subdivision:
- The Reserve Estates
ADDITIONAL INFORMATION
Welcome to your dream home--a blend of Southern charm and New Orleans flair! Nestled in the exclusive gated community of The Reserve, this stunning residence boasts high ceilings and custom touches.Inside, you'll find a spacious layout with 4 bedrooms and 3.1 bathrooms. The primary suite features a large closet and a spa-like shower. Two dining areas cater to both casual meals and formal gatherings. Entertainment options include a movie room and a game room. Enjoy outdoor moments on dual balconies--one at the front and another overlooking the expansive fenced backyard. Practical amenities include a 3-car garage and a built-in generator. The community offers a well-maintained pool and a charming pavilion, perfect for summer gatherings. Embrace the elegance and comfort of this Great home.
- Type:
- Single Family-Detached
- Sq.Ft.:
- 2,076
- Status:
- Active
- Beds:
- 4
- Lot size:
- 0.16 Acres
- Year built:
- 2007
- Baths:
- 2.50
- MLS#:
- 24006336
- Subdivision:
- Hogan Estates
ADDITIONAL INFORMATION
A Beautiful well maintained one owner home with 4 bedrooms, 2.5 bathrooms in the heart of Broussard. It is located in Hogan Estates, a desirable neighborhood minutes to Lafayette, Broussard sports complex, and Hwy 90. A split floor plan will find the master bedroom on one side of the house with the other 3 bedrooms off of the kitchen side of the house. Triple crown molding accents the ceilings throughout the house along with trace ceilings . Throughout the house is custom cabinets and In the kitchen you will find granite countertops . The majority of the home has recently been repainted and a new AC was installed last summer.
- Type:
- Single Family-Detached
- Sq.Ft.:
- 2,784
- Status:
- Active
- Beds:
- 4
- Lot size:
- 0.17 Acres
- Year built:
- 2021
- Baths:
- 2.00
- MLS#:
- 24006171
- Subdivision:
- Paige Place
ADDITIONAL INFORMATION
If space is what you need then look no further than 116 Lillian St in Broussard. This home is a 4 bed 2 bath 2,874 sqft all on one story. Brand new luxury vinyl plank was just installed in most of the home. The living room is spacious with a gas fireplace. The kitchen is massive with a large island in the middle. The primary bathroom has a separate shower and tub, two sinks and a large walk-in closet. The extra bedrooms have walk-in closets as well. The home has mature landscaping in front and back. This home has never flooded and does not require flood insurance. It's only a short walk to the playground and dog park! Zoned for Martial Billeaud and Southside High. Don't wait, make your appointment today! Owner/agent
- Type:
- Single Family-Detached
- Sq.Ft.:
- n/a
- Status:
- Active
- Beds:
- 4
- Lot size:
- 0.21 Acres
- Baths:
- 3.00
- MLS#:
- 24006131
- Subdivision:
- Monjardin
ADDITIONAL INFORMATION
Welcome home to this beauty! Monjardin Subdivision is one of those neighborhoods you'll love...every inch of it! It's welcoming, family friendly and minutes away from all of your needs. This home built by Rajun Cajun builders is one you must see! Features beautiful architectural details, custom accents, triple crown moldings, open and airy floorplan flooded with natural light. Wood and tile flooring throughout. Open concept kitchen/living/dining room is the centerpiece of the home boosting 13' ceilings. Kitchen has a wonderful island, stainless appliances, large pantry, gas cooktop. A great drop zone right off thekitchen near garage. Spacious living room with open bookshelves flanking the gas fireplace. Oversized patio equipped with an outdoor kitchen including a prep sink,gas grill, mini fridge and beautiful cypress ceiling with a generous sized yard with privacy fence. Three way Split floorplan with primary suite situated on the back side of home. Large bathroom with double vanities, walk in shower, separate tub and super closet with built ins. 3 guest bedrooms with wood flooring and one that has been converted to a gym. The homeowner installed custom plantation shutters, French drains in both the back and front yard, video and movement home security system, Sonos surround sound system - all of which can be operated on your phone. You'll love all the extra features and upgrades. The subdivision features stocked ponds, walking paths, community gazebos and community pool. Make your appointment soon before it's too late!gas grill, mini fridge and beautiful cypress ceiling with a generous sized yard with privacy fence. Three way Split floorplan with primary suite situated on the back side of home. Large bathroom with double vanities, walk in shower, separate tub and super closet with built ins. 3 guest bedrooms with wood flooring and one that has been converted to a gym. The homeowner installed custom plantation shutters, French drains in both the back and front yard, video and movement home security system, Sonos surround sound system - all of which can be operated on your phone. You'll love all the extra features and upgrades. The subdivision features stocked ponds, walking paths, community gazebos and community pool. Make your appointment soon before it's too late! gas grill, mini fridge and beautiful cypress ceiling with a generous sized yard with privacy fence. Three way Split floorplan with primary suite situated on the back side of home. Large bathroom with double vanities, walk in shower, separate tub and super closet with built ins. 3 guest bedrooms with wood flooring and one that has been converted to a gym. The homeowner installed custom plantation shutters, French drains in both the back and front yard, video and movement home security system, Sonos surround sound system - all of which can be operated on your phone. You'll love all the extra features and upgrades. The subdivision features stocked ponds, walking paths, community gazebos and community pool. Make your appointment soon before it's too late!
ADDITIONAL INFORMATION
- Type:
- Single Family-Detached
- Sq.Ft.:
- 1,624
- Status:
- Active
- Beds:
- 3
- Lot size:
- 0.19 Acres
- Year built:
- 2006
- Baths:
- 2.00
- MLS#:
- 24006028
- Subdivision:
- Sugar Trace South
ADDITIONAL INFORMATION
CHARMING BRICK HOME DETAILSThis charming brick home is on the market, brimming with delightful features. This cozy abode comprises 3 bedrooms, 2 bathrooms, and a spacious two-car garage, providing ample space for a growing family. The property's allure is further enhanced by a full-length covered patio, perfect for outdoor gatherings and relaxation.Inside, this lovely home offers an inviting office space, ideal for remote work or study. The well-equipped kitchen is a chef's dream, complete with a stove, microwave, dishwasher, and stunning wood cabinets that offer both functionality and style. The cozy gathering room is a focal point of the house, featuring a charming fireplace and a large window that floods the room with natural light.Freshly painted inside and out, this home exudes a modern and well-maintained aesthetic. The interior boasts laminate wood and tiled flooring throughout, combining durability with elegance. The master bedroom is a tranquil retreat, boasting a luxurious en-suite bathroom with a jacuzzi tub and a separate shower for ultimate relaxation.Situated in a desirable subdivision, this home offers not just comfort but also convenience. Its ideal location near shopping centers and schools ensures that residents have easy access to essential amenities. Don't miss the opportunity to make this charming brick home your own!Freshly painted inside and out, this home exudes a modern and well-maintained aesthetic. The interior boasts laminate wood and tiled flooring throughout, combining durability with elegance. The master bedroom is a tranquil retreat, boasting a luxurious en-suite bathroom with a jacuzzi tub and a separate shower for ultimate relaxation.Situated in a desirable subdivision, this home offers not just comfort but also convenience. Its ideal location near shopping centers and schools ensures that residents have easy access to essential amenities. Don't miss the opportunity to make this charming brick home your own! Freshly painted inside and out, this home exudes a modern and well-maintained aesthetic. The interior boasts laminate wood and tiled flooring throughout, combining durability with elegance. The master bedroom is a tranquil retreat, boasting a luxurious en-suite bathroom with a jacuzzi tub and a separate shower for ultimate relaxation. Situated in a desirable subdivision, this home offers not just comfort but also convenience. Its ideal location near shopping centers and schools ensures that residents have easy access to essential amenities. Don't miss the opportunity to make this charming brick home your own!
- Type:
- Single Family-Detached
- Sq.Ft.:
- n/a
- Status:
- Active
- Beds:
- 3
- Baths:
- 2.50
- MLS#:
- 24005898
- Subdivision:
- Le Triomphe
ADDITIONAL INFORMATION
Welcome home to 120 Innisbrook Drive located minutes from HWY 90 and surrounded by grocery stores, diners, and more! This home has easy-to-maintain landscaping and curb appeal. Walk into the sitting room, shared by the formal dining and be greeted by accent walls, beautiful fixtures, crown molding, and a fireplace. The kitchen is complete with a stainless gas cook-top in the hot island, stainless steel appliances, recessed lighting, white & grey palette, and a breakfast nook overlooking the backyard with interior shutters. Decompress in the master suite's spa bath decorated and a glass shower. You will enjoy entertaining under the covered patio overlooking a privately fenced-in backyard. Schedule your tour today. Presenting this exquisite residence at 120 Innisbrook Drive in Le Triomphe, evoking the grandeur of Mediterranean architecture. Situated on an expansive cul-de-sac lot within the scenic surroundings of Le Triomphe Golf and Country Club, this home offers 3 bedrooms and 2.5 bathrooms across 2,269 square feet of living space, adorned in a soothing neutral color palette.Upon entry, a spacious living room bathed in natural light welcomes you, and a formal dining area featuring French doors opens to the outdoor patio. The kitchen showcases stunning new countertops, paint, subway tile, and light fixtures, complemented by a charming breakfast area overlooking the backyard.The sizable master suite is conveniently located on the main level, complete with an ensuite bathroom and walk-in closet. Upstairs, two guest bedrooms and a guest bathroom provide ample accommodation. The backyard, with its delightful patio area, offers a perfect retreat.This home boasts a four-year-old roof, along with two AC units under five years old, and all appliances are also four years old. Nestled within Le Triomphe, renowned for its exclusive private golf and country club amenities, including an 18-hole championship course, clubhouse, tennis courts, fitness room, playgrounds, and indoor golf teaching facility.Don't miss the opportunity to experience this beautiful home firsthandschedule your private viewing today in Le Triomphe, a hallmark of Southern luxury living. Presenting this exquisite residence at 120 Innisbrook Drive in Le Triomphe, evoking the grandeur of Mediterranean architecture. Situated on an expansive cul-de-sac lot within the scenic surroundings of Le Triomphe Golf and Country Club, this home offers 3 bedrooms and 2.5 bathrooms across 2,269 square feet of living space, adorned in a soothing neutral color palette.Upon entry, a spacious living room bathed in natural light welcomes you, and a formal dining area featuring French doors opens to the outdoor patio. The kitchen showcases stunning new countertops, paint, subway tile, and light fixtures, complemented by a charming breakfast area overlooking the backyard.The sizable master suite is conveniently located on the main level, complete with an ensuite bathroom and walk-in closet. Upstairs, two guest bedrooms and a guest bathroom provide ample accommodation. The backyard, with its delightful patio area, offers a perfect retreat.This home boasts a four-year-old roof, along with two AC units under five years old, and all appliances are also four years old. Nestled within Le Triomphe, renowned for its exclusive private golf and country club amenities, including an 18-hole championship course, clubhouse, tennis courts, fitness room, playgrounds, and indoor golf teaching facility.Don't miss the opportunity to experience this beautiful home firsthandschedule your private viewing today in Le Triomphe, a hallmark of Southern luxury living. Presenting this exquisite residence at 120 Innisbrook Drive in Le Triomphe, evoking the grandeur of Mediterranean architecture. Situated on an expansive cul-de-sac lot within the scenic surroundings of Le Triomphe Golf and Country Club, this home offers 3 bedrooms and 2.5 bathrooms across 2,269 square feet of living space, adorned in a soothing neutral color palette. Upon entry, a spacious living room bathed in natural light welcomes you, and a formal dining area featuring French doors opens to the outdoor patio. The kitchen showcases stunning new countertops, paint, subway tile, and light fixtures, complemented by a charming breakfast area overlooking the backyard. The sizable master suite is conveniently located on the main level, complete with an ensuite bathroom and walk-in closet. Upstairs, two guest bedrooms and a guest bathroom provide ample accommodation. The backyard, with its delightful patio area, offers a perfect retreat. This home boasts a four-year-old roof, along with two AC units under five years old, and all appliances are also four years old. Nestled within Le Triomphe, renowned for its exclusive private golf and country club amenities, including an 18-hole championship course, clubhouse, tennis courts, fitness room, playgrounds, and indoor golf teaching facility. Don't miss the opportunity to experience this beautiful home firsthandschedule your private viewing today in Le Triomphe, a hallmark of Southern luxury living.
- Type:
- Single Family-Detached
- Sq.Ft.:
- n/a
- Status:
- Active
- Beds:
- 5
- Baths:
- 3.00
- MLS#:
- 24005996
- Subdivision:
- Broussard Hills
ADDITIONAL INFORMATION
New construction homes at this competitive price per square foot are a rare find in Acadiana these days! Come to Broussard Hills and view this spacious floor plan that is perfect for family living and entertaining. This ''Smart Home'' has industry-leading energy efficiency features and offers a full 2-10 warranty that includes up to 10-yr warranty coverage on the Carrier brand AC compressor. With a re-energized focus on quality, you'll love that granite throughout is standard. Broussard Hills is conveniently located near Hwy 90 and just minutes from the Broussard Sports Complex. This family-friendly and attractive neighborhood gives you the perfect balance between peaceful country living and a friendly community.Earn up to $10,000 in closing costs & Special Interest Rate on qualifying homes for qualified buyers when using seller's preferred lender and title companies. Contract must be written between 09/16/2024-10/06/2024 and close by 11/15/24. (Thermostat, deadbolt, video doorbell, garage door opener, and more.) Seller offering up to $5,000 towards closing costs, conditions apply. Smart Home Technology connected seamlessly via the Alarm.com app included in all homes. (Thermostat, deadbolt, video doorbell, garage door opener, and more.)
- Type:
- Single Family-Detached
- Sq.Ft.:
- n/a
- Status:
- Active
- Beds:
- 4
- Baths:
- 2.00
- MLS#:
- 24005995
- Subdivision:
- Broussard Hills
ADDITIONAL INFORMATION
New construction homes at this competitive price per square foot are a rare find in Acadiana these days! Come to Broussard Hills and view this spacious floor plan that is perfect for family living and entertaining. Move-In Ready! Earn up to $10,000 in closing costs & Special Interest Rate on qualifying homes for qualified buyers when using seller's preferred lender and title companies. Contract must be written between 09/16/2024-10/06/2024 and close by 11/15/24. This ''Smart Home'' has industry-leading energy efficiency features and offers a full 2-10 warranty that includes up to 10-yr warranty coverage on the Carrier brand AC compressor. With a re-energized focus on quality, you'll love that granite throughout is standard. Broussard Hills is conveniently located near Hwy 90 and just minutes from the Broussard Sports Complex. This family-friendly and attractive neighborhood gives you the perfect balance between peaceful country living and a friendly community.Smart Home Technology connected seamlessly via the Alarm.com app included in all homes. (Thermostat, deadbolt, video doorbell, garage door opener, and more.) Smart Home Technology connected seamlessly via the Alarm.com app included in all homes. (Thermostat, deadbolt, video doorbell, garage door opener, and more.)
IDX information is provided exclusively for consumers’ personal, non-commercial use. Information may not be used for any purpose other than to identify prospective properties consumers may be interested in purchasing. Data is deem reliable but is not guaranteed accurate by the MLS. The data relating to real estate for sale or lease on this website comes in part from the IDX program of the REALTOR® Association of Acadiana MLS.
Broussard Real Estate
The median home value in Broussard, LA is $186,200. This is higher than the county median home value of $160,800. The national median home value is $219,700. The average price of homes sold in Broussard, LA is $186,200. Approximately 74.5% of Broussard homes are owned, compared to 16.14% rented, while 9.36% are vacant. Broussard real estate listings include condos, townhomes, and single family homes for sale. Commercial properties are also available. If you see a property you’re interested in, contact a Broussard real estate agent to arrange a tour today!
Broussard, Louisiana 70518 has a population of 10,888. Broussard 70518 is more family-centric than the surrounding county with 36.44% of the households containing married families with children. The county average for households married with children is 31.33%.
The median household income in Broussard, Louisiana 70518 is $72,621. The median household income for the surrounding county is $53,950 compared to the national median of $57,652. The median age of people living in Broussard 70518 is 36.7 years.
Broussard Weather
The average high temperature in July is 90 degrees, with an average low temperature in January of 41.2 degrees. The average rainfall is approximately 61.9 inches per year, with 0 inches of snow per year.
