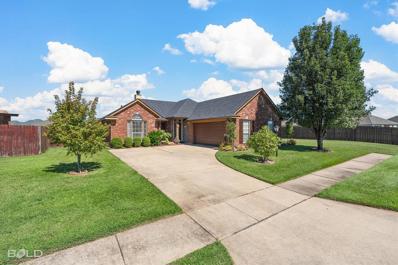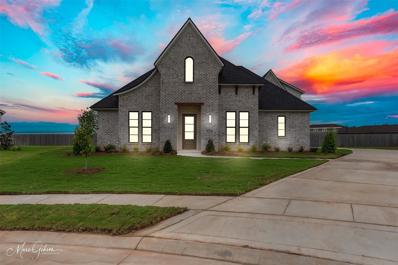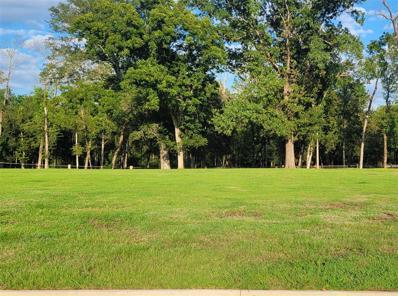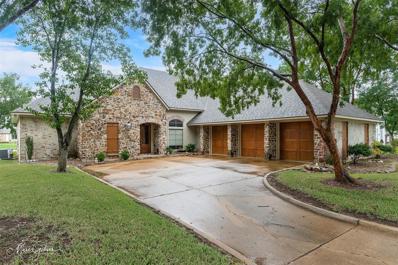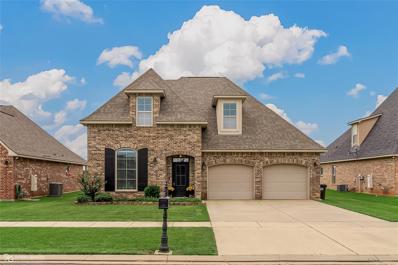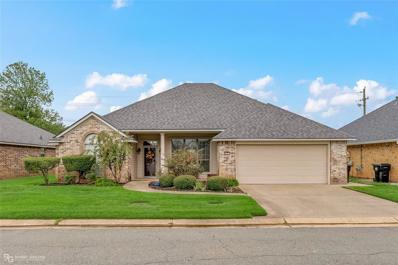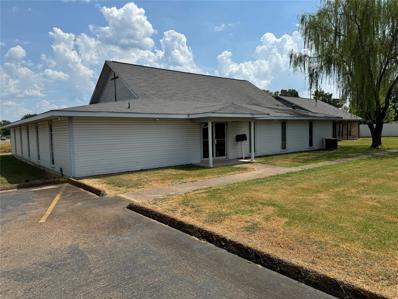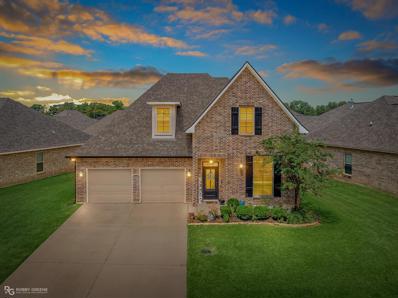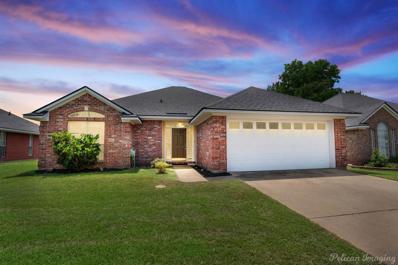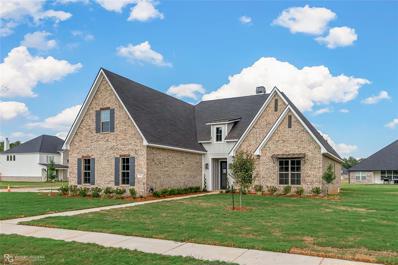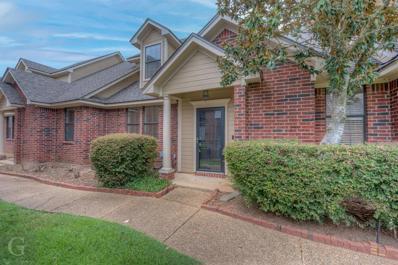Bossier City LA Homes for Rent
- Type:
- Single Family
- Sq.Ft.:
- 1,408
- Status:
- Active
- Beds:
- 3
- Lot size:
- 0.17 Acres
- Year built:
- 2002
- Baths:
- 2.00
- MLS#:
- 20725487
- Subdivision:
- Rosedale Place 04
ADDITIONAL INFORMATION
Welcome to your new home in the lovely gated Rosedale subdivision! This sweet property features an in-ground pool surrounded by immaculate landscaping, perfect for relaxation and entertaining. Enjoy year-round comfort in the sunroom and unwind in your private sauna. As a resident, take advantage of the HOA amenities, including a clubhouse, pool, and basketball court. The sellers will be leaving the washer, dryer, refrigerator, mower, and shed with an acceptable offer. The backyard also includes a fire pit for cooking, wood and propane grill, and a smoker. It is truly someone's backyard oasis!
- Type:
- Single Family
- Sq.Ft.:
- 1,848
- Status:
- Active
- Beds:
- 3
- Lot size:
- 0.21 Acres
- Year built:
- 2024
- Baths:
- 2.00
- MLS#:
- 20726569
- Subdivision:
- Canes Landing
ADDITIONAL INFORMATION
Awesome builder rate + choose 2 of the following free: front gutters, refrigerator, smart home package, or window blinds. Restrictions apply. Brand NEW Construction in Cane's Landing! The Trillium IV B has an open flowing floor plan loaded with energy saving features. This home includes upgraded cabinets, granite counters, staggered ceramic tile flooring, stainless appliances with a gas range & more! Special features include: kitchen island, undermount sinks throughout, primary closet opens to laundry room, smart connect WiFi thermostat, structured wiring panel box, post tension slab, tankless water heater & so much more!
- Type:
- Single Family
- Sq.Ft.:
- 2,329
- Status:
- Active
- Beds:
- 4
- Lot size:
- 0.15 Acres
- Year built:
- 2010
- Baths:
- 3.00
- MLS#:
- 20725598
- Subdivision:
- St Charles Court #2
ADDITIONAL INFORMATION
Welcome home! Walk into this beautiful open concept home. Kitchen has tons of storage with granite countertops and gas range. Walk in pantry. Primary bedroom is located downstairs with tray ceilings and tile flooring. Primary bathroom has double vanities with walk in shower and whirlpool tub! Primary closet is huge walk in with cabinets for storage. 3 extra bedrooms upstairs with a double vanity bathroom. Entertain company outside with outside kitchen and pool. Located close to BAFB, shops, restaurants and hospitals.
- Type:
- Single Family
- Sq.Ft.:
- 1,578
- Status:
- Active
- Beds:
- 3
- Lot size:
- 0.14 Acres
- Year built:
- 2024
- Baths:
- 2.00
- MLS#:
- 20725646
- Subdivision:
- The Cove At Villaggio
ADDITIONAL INFORMATION
Awesome builder rate + choose 2 of the following free: front gutters, refrigerator, smart home package, or window blinds. Restrictions apply. Brand NEW Construction in The Cove at Villaggio. This FLETCHER V G has an open floor plan with upgraded cabinets, quartz counters, stainless appliances with gas range, blinds for windows, undermount cabinet lighting & more. Special features: kitchen island, vinyl plank flooring in living area, halls & all wet areas, LED & recessed lighting, ceiling fans in living room and primary bedroom, smart connect Wi-Fi thermostat, radiant barrier roof decking, Low E tilt-in windows, tankless gas water heater, fully sodded yard with seasonal landscaping & much more!
- Type:
- Single Family
- Sq.Ft.:
- 3,130
- Status:
- Active
- Beds:
- 4
- Lot size:
- 0.4 Acres
- Year built:
- 2024
- Baths:
- 4.00
- MLS#:
- 20702060
- Subdivision:
- Canal Place
ADDITIONAL INFORMATION
Your search ends here! This exceptional home, located in a gated community on a peaceful cul-de-sac, offers stunning curb appeal and no rear neighbors. Tile flooring flows throughout the downstairs and the ceiling work is a true highlight of the home. The gourmet kitchen features quartz countertops, a marble backsplash, designer lighting, huge island, tons of cabinetry and a butlerâs pantry. Natural cypress accents throughout the home along with leathered countertops in two bathrooms. The wood staircase and railing leads to the upper level with 2 bedrooms, a full bath and a play area. The home includes a spacious 3-car garage. Close to everything, this home is the perfect combination of luxury and convenience.
- Type:
- Single Family
- Sq.Ft.:
- 3,200
- Status:
- Active
- Beds:
- 4
- Lot size:
- 0.41 Acres
- Year built:
- 2023
- Baths:
- 4.00
- MLS#:
- 20720084
- Subdivision:
- Duckwater Lndg Un #1
ADDITIONAL INFORMATION
Great Location! This stunning property offers an out-of-city feel while being just minutes from Bossier and surrounded by exciting new developments. Located less than 15 minutes from Barksdale Air Force Base, this home is a perfect blend of convenience and luxury. Step inside to a modern, open-concept design with 18+ foot ceilings in the living room, showcasing a sleek, modern fireplace. The high-end finishes throughout include expensive brick on the exterior, large porcelain floor tiles, and custom windows and doors. With 4 spacious bedrooms and 4 bathrooms, thereâs plenty of room for everyone. The large patio is ideal for entertaining, featuring an outdoor kitchen and a tranquil water feature. This home is a must-see for anyone looking for elegance and comfort in an ideal location.
- Type:
- Land
- Sq.Ft.:
- n/a
- Status:
- Active
- Beds:
- n/a
- Lot size:
- 0.49 Acres
- Baths:
- MLS#:
- 20723907
- Subdivision:
- Provident Oaks
ADDITIONAL INFORMATION
Come Build Your Dream Home! Last Large Lot Available in Provident Oaks! One and a Half Lots. (106x219x91x213). Over Half an Acre with Beautiful, Large Trees and Brick and Iron Fence in Back. Back Yard Overlooks Wetlands Owned by Provident Oaks. This Property is High and Dry, and Not in a Flood Hazard Area. Concrete Pathway Behind Property Allows for Easy Access by Golf Cart to Stonebridge Golf Course.
- Type:
- Single Family
- Sq.Ft.:
- 3,229
- Status:
- Active
- Beds:
- 4
- Lot size:
- 0.3 Acres
- Year built:
- 2003
- Baths:
- 3.00
- MLS#:
- 20723365
- Subdivision:
- Stonebridge Sub
ADDITIONAL INFORMATION
This lovely 4-bed, 3-bath home on the 18th fairway, offers unparalleled comfort & luxury! Upon entering, you're greeted by the formal living room featuring abundant natural light and beautiful wood floors! The kitchen features stainless appliances, granite counters, & ample cabinet space, ideal for both everyday living & entertaining guests. Cozy dinners or hosting gatherings will be a breeze with the formal dining room. Adjacent to the kitchen is the hearth room complete with a fireplace & recessed built-ins. The primary suite is a true retreat, with a lavish ensuite bathroom boasting a soaking tub, separate shower, & dual vanities. 4 additional generously sized bedrooms provide plenty of space for family or guests. Outside, 2 seperate screened in patios, Perfect area for relaxing in the evening! Don't wait, schedule your private tour today!
- Type:
- Single Family
- Sq.Ft.:
- 2,265
- Status:
- Active
- Beds:
- 4
- Lot size:
- 0.17 Acres
- Year built:
- 2016
- Baths:
- 3.00
- MLS#:
- 20722813
- Subdivision:
- Cypress Bend
ADDITIONAL INFORMATION
Spectacular pasture views with no back yard neighbors will make you want to spend all of your spare time outside on the cozy back patio! Perfect for summer parties, fall cookouts, or quiet mornings sipping coffee looking over the serene landscape. The open concept living area flows seamlessly through to the modern kitchen to make entertaining a breeze. The kitchen boasts a large center island, stainless appliances, and ample cabinet space. The remote primary suite is downstairs, complete with a spacious ensuite bath featuring dual vanities, a soaking tub, and a separate shower. The three additional bedrooms are well-appointed and include ample closet space, making them ideal for family, guests, or even a home office. Don't miss your opportunity to own this great home in a gated neighborhood and schedule your tour today!
- Type:
- Single Family
- Sq.Ft.:
- 3,083
- Status:
- Active
- Beds:
- 3
- Lot size:
- 0.12 Acres
- Year built:
- 2006
- Baths:
- 3.00
- MLS#:
- 20722455
- Subdivision:
- Chez Moi Gardens
ADDITIONAL INFORMATION
Beautiful Chez Moi home features 3 bedrooms, 2 full bathrooms, a downstairs powder bath, tile paved courtyard style patio, an open floor plan, and tall ceilings with lots of windows for natural interior light. The large dining room and open living space have views of the courtyard. Chef's delight kitchen with stainless appliances, large kitchen island with barstool seating area, and custom wood cabinetry. Downstairs primary bedroom suite features a large master bathroom with spacious tub and glass surround walk in shower, custom closet and double vanity. Upstairs features secondary bedrooms, a media room overlooking the living room AND a separate loft or sitting area at the top of the landing which could also be used as an office space. Built-in features, generous moldings, and ceiling details throughout. The home has recently had improvements to the HVAC and irrigation systems, and new water filtration system installed September 2024. Attached double car garage. Colorful landscaping.
- Type:
- Single Family
- Sq.Ft.:
- 1,688
- Status:
- Active
- Beds:
- 3
- Lot size:
- 0.14 Acres
- Year built:
- 2004
- Baths:
- 2.00
- MLS#:
- 20722374
- Subdivision:
- Willow Lake
ADDITIONAL INFORMATION
Welcome to this beautifully maintained 3-bedroom, 2-bathroom home,in Willow Lake a gated 55+ community offering a perfect blend of modern convenience and classic charm. Nestled in a gated neighborhood, this property features a spacious open floor plan, ideal for entertaining and everyday living. Upon entering, you'll be greeted by a bright and airy living room with large windows that flood the space with natural light. The adjoining dining area flows seamlessly into the fully equipped kitchen, which boasts stainless steel appliances, ample counter space, and plenty of cabinetry for storage. The primary bedroom is a private retreat, complete with an en-suite bathroom and generous closet space. Two additional well-sized bedrooms share a second full bathroom, perfect for guests or a home office. Step outside to enjoy the beautifully landscaped backyard, offering a peaceful outdoor space for relaxation or play. Schedule your tour today!
- Type:
- Other
- Sq.Ft.:
- 6,526
- Status:
- Active
- Beds:
- n/a
- Lot size:
- 1.43 Acres
- Year built:
- 1970
- Baths:
- MLS#:
- 20718997
- Subdivision:
- Magnolia Village Sub
ADDITIONAL INFORMATION
LOTS 1, 2, 3, 4, 5, NLY PORTION OF LOT 6 AND HALF STREET ADJOINING SAID LOTS, E. 28.5 FT. OF W HALF OF STREET ADJOINING LOTS 22, 23, 24, 25, 26, AND A PORTION OF LOT 27 ALL FULLY DES. IN VOL. 476-711, MAGNOLIA VILLAGE SUBDV.
- Type:
- Single Family
- Sq.Ft.:
- 1,488
- Status:
- Active
- Beds:
- 3
- Lot size:
- 0.36 Acres
- Year built:
- 1997
- Baths:
- 2.00
- MLS#:
- 20721492
- Subdivision:
- Brookhaven Sub
ADDITIONAL INFORMATION
This 3-bedroom, 2-bath home is in phenomenal shape and is move in ready. It is priced $40K below the surrounding houses making it affordable for you to update and customize as you see fit. With 1,488 sqft of living space, this home is nestled in a tranquil neighborhood. The spacious backyard features direct access to the bayou, a large cement covered patio, perfect for outdoor relaxation or entertaining. Newer roof, HVAC and hot water heater only 7 years old, again this house is in great shape. Plenty of storage sheds, this property has endless potential to customize as you see fit. Donât miss this incredible opportunity to get a great house at an affordable price âschedule your tour today!
- Type:
- Single Family
- Sq.Ft.:
- 2,265
- Status:
- Active
- Beds:
- 4
- Lot size:
- 0.12 Acres
- Year built:
- 2019
- Baths:
- 3.00
- MLS#:
- 20713453
- Subdivision:
- Willow Heights Un #1
ADDITIONAL INFORMATION
Welcome to this stunning 4BR, 2.5BA home located within one of North Bossler's most desirable gated community, Willow Heights. This impressive 2 story open floor plan has upgraded coach lights, pendant lights & staggered wood plank tile floors in the LR & all wet areas. Spacious kitchen island, granite counters, tiled backsplash, custom maple cabinets, recessed can lighting, & tankless water heater. The main living room seamlessly connects the kitchen & dining providing the perfect atmosphere for family gatherings. The remote primary is located on the 1st floor, has an ensuite bath with garden tub, separate shower, dual sinks & walk in closet. Located downstairs you will also find a large laundry room w-tons of storage, half bath & office area. Upstairs 3 additional bedrooms offer a variety of options. The newly added back porch area is a great space for relaxing. With a community pool, jogging-bike path, sidewalks, ponds, plus A-rated schools...Call and schedule your appointment today
- Type:
- Single Family
- Sq.Ft.:
- 2,025
- Status:
- Active
- Beds:
- 4
- Lot size:
- 0.13 Acres
- Year built:
- 2024
- Baths:
- 2.00
- MLS#:
- 20712723
- Subdivision:
- Crossing At Wemple
ADDITIONAL INFORMATION
Welcome to this beautiful new construction home nestled within a gated community, offering both exclusivity & convenience. Boasting 4 bedrooms & 2 bathrooms, all on same level, this home is designed to provide comfort & style for the modern family. As you step inside, you'll be greeted by an open and inviting floor plan that seamlessly connects the living spaces, creating a sense of flow and harmony throughout. The spacious layout offers plenty of room for guests & loved ones. The kitchen is sure to impress with its sleek countertops, modern appliances, & ample storage space, making meal preparation a breeze. Whether you're hosting a dinner party or enjoying a casual meal with family, this kitchen has everything you need to create culinary masterpieces. Outside, the gated community offers peace of mind & security, while still being close to everything you need.
- Type:
- Single Family
- Sq.Ft.:
- 1,644
- Status:
- Active
- Beds:
- 3
- Lot size:
- 0.2 Acres
- Year built:
- 1994
- Baths:
- 2.00
- MLS#:
- 20715387
- Subdivision:
- Lafayette Pk Un 5-Stockwell Pl
ADDITIONAL INFORMATION
Discover this meticulously maintained one-owner home in the highly sought-after Stockwell area of Bossier City, Louisiana. Nestled on a spacious lot in the desirable Lafayette Park neighborhood, this well-kept residence offers an ideal layout for privacy and comfort. The master bedroom is thoughtfully positioned on one side of the home, while two additional bedrooms and a bathroom are located on the opposite side, ensuring a peaceful living experience. This property is NOT IN A FLOOD ZONE! Come relax and enjoy the patio that overlooks a beautiful yard which has an irrigation system to keep the grass green. Convenience is key with this homeâs prime location, walking distance to Stockwell Elementary, shopping, and easy access to the interstate and Willis Knighton. Whether you're commuting or enjoying nearby amenities, this home provides the perfect location for anyone looking to live in Bossier City, LA.
- Type:
- Single Family
- Sq.Ft.:
- 1,376
- Status:
- Active
- Beds:
- 3
- Lot size:
- 0.11 Acres
- Year built:
- 1952
- Baths:
- 2.00
- MLS#:
- 20712366
- Subdivision:
- Hunter
ADDITIONAL INFORMATION
Beautifully Updated and Affordable 3 Bedroom, 2 Full Bath Home! New Roof 2024, New Since 2022: Kitchen Cabinets and Appliances, Windows, Marble Flooring, and Exterior Siding. This home is clean and ready for a new owner!
- Type:
- Single Family
- Sq.Ft.:
- 1,910
- Status:
- Active
- Beds:
- 3
- Lot size:
- 0.2 Acres
- Year built:
- 2024
- Baths:
- 2.00
- MLS#:
- 20712780
- Subdivision:
- Edgewater Pass
ADDITIONAL INFORMATION
Welcome to Edgewater Pass! This is one of North Bossier's newest neighborhoods. This stunning new construction home features 3 bedrooms, 2 bathrooms, with an open floor concept, and all modern updates. As you enter you'll be greeted by the formal dining area that could also be a home office, play room, or entertainment space. The inviting living room is highlighted by a tray ceiling with LED lighting, cozy gas fireplace with brick and built in book shelves. The heart of the home is the kitchen boasting luxurious quartz countertops, gas range, and ample cabinetry for all of your culinary needs. The owner's suite serves as a private retreat and complimented by the beautiful bathroom featuring a jetted tub, separate shower, double vanity, and walk-in closet. Enjoy living in this new vibrant community and make this beautiful dream house your new home. Schedule your private viewing today. **BUILDER INCENTIVES AVAILABLE**
- Type:
- Single Family
- Sq.Ft.:
- 1,444
- Status:
- Active
- Beds:
- 4
- Lot size:
- 0.17 Acres
- Year built:
- 1956
- Baths:
- 2.00
- MLS#:
- 20709836
- Subdivision:
- Glendale Sub #6
ADDITIONAL INFORMATION
Charming! This 4-bedroom, 2-bath home in Glendale Subdivision has been completely remodeled. Updates include new interior sheetrock and paint throughout, a new roof, new water heater, and new laminate flooring. The electrical service and wiring have been updated with energy-efficient LED lights, fans, and fixtures. The kitchen features a new gas stove, dishwasher, quartz countertops, and new cabinets. The home also boasts all-new plumbing and HVAC systems. The backyard is fully gated, making it perfect for pets. This home is move-in ready for its new owners!
Open House:
Saturday, 11/16 2:00-4:00PM
- Type:
- Single Family
- Sq.Ft.:
- 1,957
- Status:
- Active
- Beds:
- 4
- Lot size:
- 0.2 Acres
- Year built:
- 2024
- Baths:
- 2.00
- MLS#:
- 20711787
- Subdivision:
- Edgewater Pass
ADDITIONAL INFORMATION
WELCOME HOME TO EDGEWATER PASS, a new section of the Legacy Development by Southern Home Builders in North Bossier! Proudly introducing our *BRAND NEW* Cypress floorplan that offers 1957 square feet, 4 bedrooms, 2 bathrooms, a 2 car garage, and a flowing open concept layout! You'll find a bright color scheme inside with wood look ceramic tile floors, crisp white cabinets, white quartz countertops throughout, and gold hardware and fixtures! The kitchen has a blue center island providing a great contrast of color, a gray ceramic tile backsplash, stainless steel appliances with a gas range, and a pantry! The primary suite is spacious and with an ensuite bath including dual sinks, a tiled shower, a jetted tub, and a large walk-in closet! Close proximity to top rated Legacy Elementary also feeds into Benton Middle and High! Legacy features a community pool, walking trails, and a playground. Edgewater Pass is located behind Legacy Elementary off Swan Lake Road! Outside of the city limits!
- Type:
- Single Family
- Sq.Ft.:
- 1,503
- Status:
- Active
- Beds:
- 3
- Lot size:
- 0.16 Acres
- Year built:
- 1999
- Baths:
- 2.00
- MLS#:
- 20708777
- Subdivision:
- Richmond Cove 01
ADDITIONAL INFORMATION
3 bedroom 2 bath in North Bossier. Remote master suite with a whirlpool tub, dual vanities and stall shower. All appliances in kitchen, microwave, stove and refrigerator stay. Large private backyard with storage shed. Convenient to restaurants, shopping, I20, I220 and BAFB. Are you a first time home buyer? If so this home could qualify for a down payment assistance program. Call for more details.
- Type:
- Single Family
- Sq.Ft.:
- 1,447
- Status:
- Active
- Beds:
- 2
- Lot size:
- 0.48 Acres
- Year built:
- 1962
- Baths:
- 1.00
- MLS#:
- 20705735
- Subdivision:
- Northside Add
ADDITIONAL INFORMATION
Affordable Brick home with garage sitting on two lots! This one is conveniently located between Airline Dr and Benton Rd. and close to the 220. Seller put in new HVAC in 2023, new tankless water heater, and home was leveled in April of 2024. Separate dining area, fireplace, beautiful woodwork, and large bedrooms. Back yard is fenced.
- Type:
- Single Family
- Sq.Ft.:
- 2,426
- Status:
- Active
- Beds:
- 4
- Lot size:
- 0.32 Acres
- Year built:
- 2024
- Baths:
- 3.00
- MLS#:
- 20709235
- Subdivision:
- Waterford Lake
ADDITIONAL INFORMATION
Welcome to your dream home! This stunning 4-bedroom, 3-bathroom new construction home offers modern luxury and timeless elegance. The expansive open-concept living area is perfect for entertaining and family gatherings. Large windows flood the space with natural light, creating a warm and inviting atmosphere. The kitchen is a chef's delight, featuring stainless steel appliances, sleek countertops, a large center island, and custom cabinetry. It's the perfect space for preparing meals and creating lasting memories. The primary bedroom is a true retreat, boasting a generous walk-in closet and an en-suite bathroom with dual vanities, a soaking tub, and a separate walk-in shower. It's the perfect place to unwind after a long day. Two additional bedrooms offer ample space for family, guests, or a home office. Additionally, the bonus room upstairs can be a 4th bedroom or flex space. Enjoy the beautiful outdoors with a spacious backyard, perfect for barbecues, gardening, or simply relaxing!
$475,000
0 Gail Bossier City, LA 71111
- Type:
- Other
- Sq.Ft.:
- n/a
- Status:
- Active
- Beds:
- n/a
- Lot size:
- 9.84 Acres
- Baths:
- MLS#:
- 20708687
- Subdivision:
- None
ADDITIONAL INFORMATION
Almost 10 acres. Zoning has been residential, but can be rezoned commercial.
- Type:
- Townhouse
- Sq.Ft.:
- 1,740
- Status:
- Active
- Beds:
- 3
- Lot size:
- 0.04 Acres
- Year built:
- 2005
- Baths:
- 3.00
- MLS#:
- 20707138
- Subdivision:
- Meadow Crk Twnhses 03
ADDITIONAL INFORMATION
Discover the perfect blend of convenience and comfort in this delightful townhouse, ideally situated in the heart of North Bossier City. With a location that's second to none, you'll enjoy the ease of being within walking distance to popular restaurants, shopping and top-rated hospitals. Step inside to find a spacious living area, highlighted by a stunning vaulted ceiling that adds an airy, open feel to the space. Real hardwood flooring throughout the downstairs enhances the warmth and elegance of the home. The master bedroom is thoughtfully located on the lower level. offering privacy and easy access. The attached master bathroom provides a serene retreat, while a convenient half bath off the kitchen is perfect for guest. Don't miss the opportunity to make this exceptional townhouse your new home!

The data relating to real estate for sale on this web site comes in part from the Broker Reciprocity Program of the NTREIS Multiple Listing Service. Real estate listings held by brokerage firms other than this broker are marked with the Broker Reciprocity logo and detailed information about them includes the name of the listing brokers. ©2024 North Texas Real Estate Information Systems
Bossier City Real Estate
The median home value in Bossier City, LA is $202,700. This is lower than the county median home value of $203,400. The national median home value is $338,100. The average price of homes sold in Bossier City, LA is $202,700. Approximately 46.46% of Bossier City homes are owned, compared to 40.16% rented, while 13.38% are vacant. Bossier City real estate listings include condos, townhomes, and single family homes for sale. Commercial properties are also available. If you see a property you’re interested in, contact a Bossier City real estate agent to arrange a tour today!
Bossier City, Louisiana 71111 has a population of 63,168. Bossier City 71111 is more family-centric than the surrounding county with 41.54% of the households containing married families with children. The county average for households married with children is 34.13%.
The median household income in Bossier City, Louisiana 71111 is $50,027. The median household income for the surrounding county is $58,289 compared to the national median of $69,021. The median age of people living in Bossier City 71111 is 34.7 years.
Bossier City Weather
The average high temperature in July is 92.7 degrees, with an average low temperature in January of 34.8 degrees. The average rainfall is approximately 51.7 inches per year, with 0.5 inches of snow per year.
