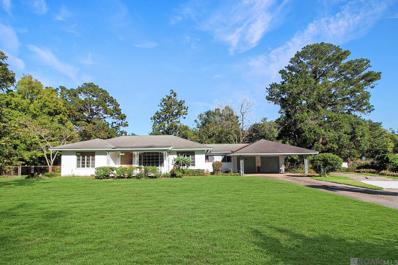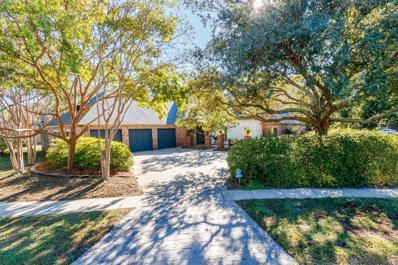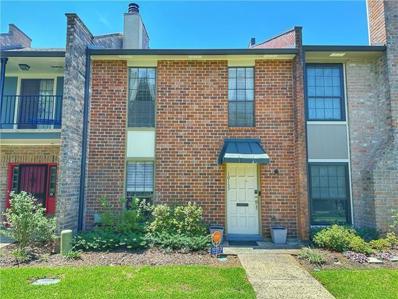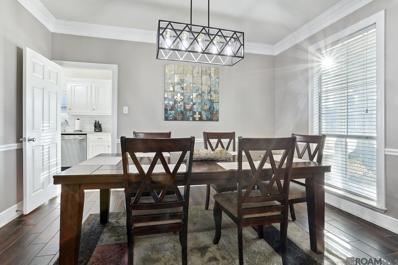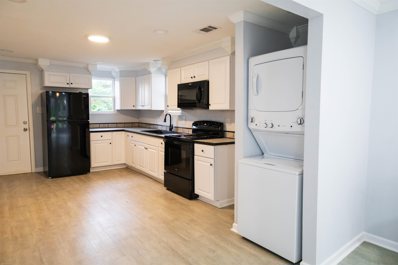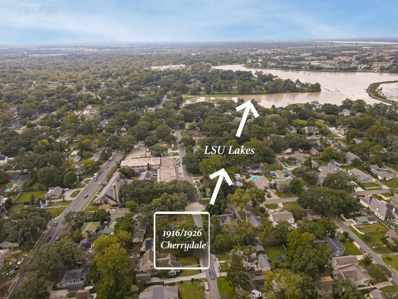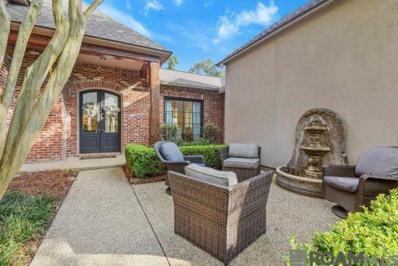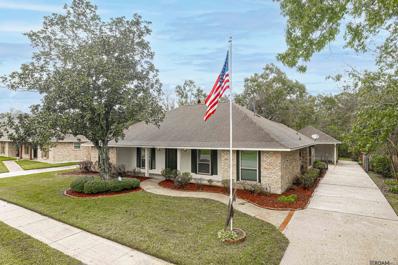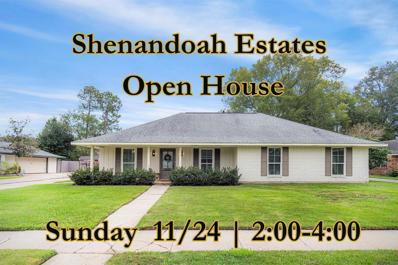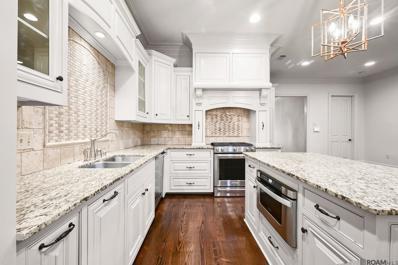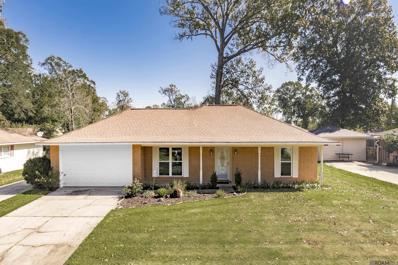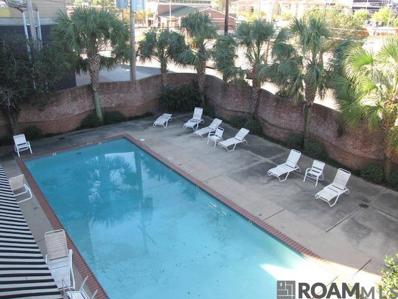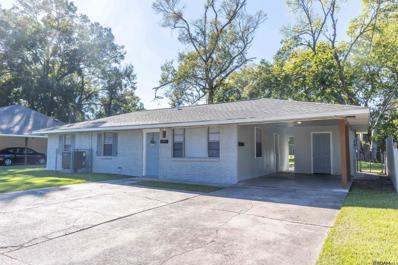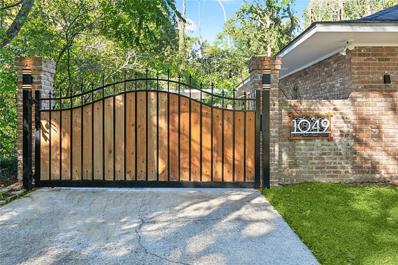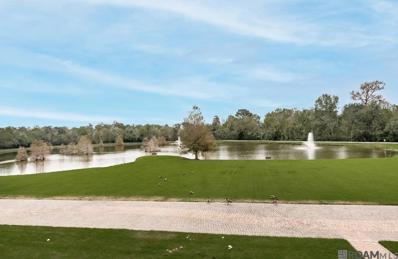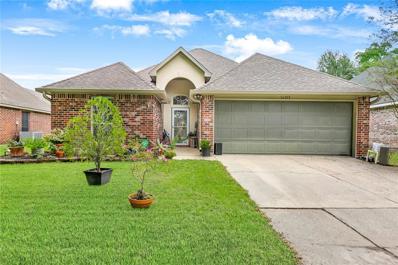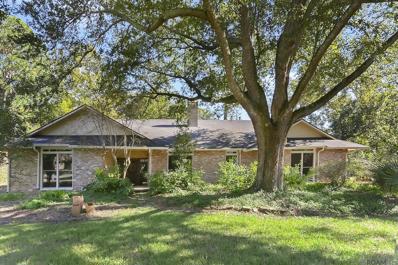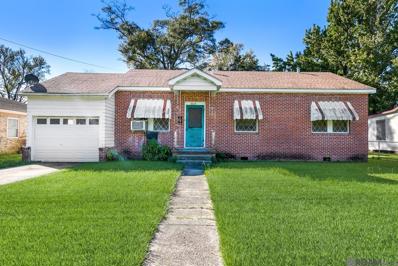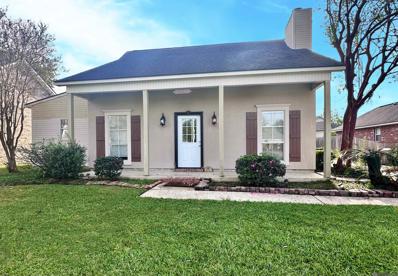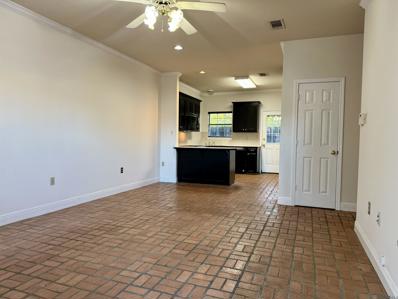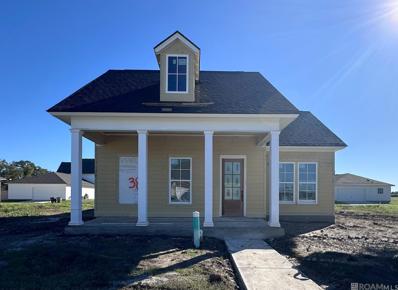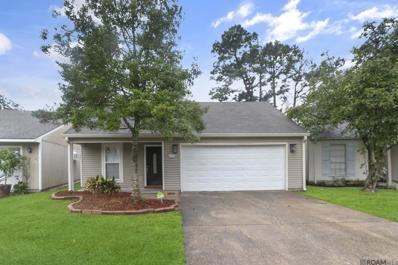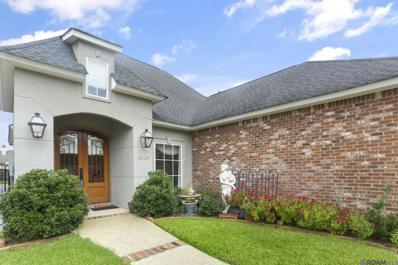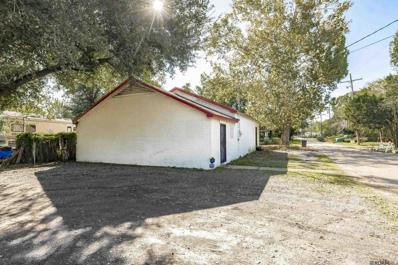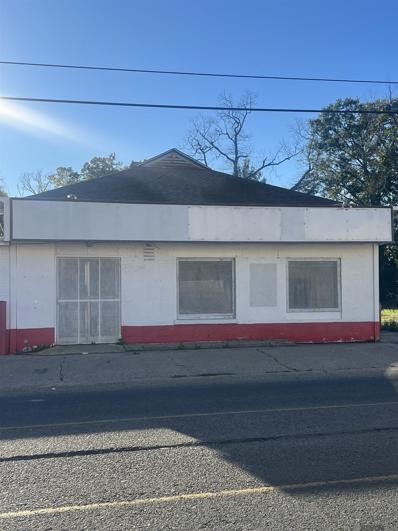Baton Rouge LA Homes for Rent
- Type:
- Single Family-Detached
- Sq.Ft.:
- 1,922
- Status:
- Active
- Beds:
- 3
- Lot size:
- 0.55 Acres
- Year built:
- 1953
- Baths:
- 2.00
- MLS#:
- 2024021051
- Subdivision:
- Fairwoods Subd
ADDITIONAL INFORMATION
Calling ALL Investors!! Great OPPORTUNITY to renovate this 3 Bedroom 2 Bath home on approx. 1/2 ACRE ( two lots) with 2 car garage ! Home floodedin 2016 and has been gutted and waiting for your remodel!
- Type:
- Single Family-Detached
- Sq.Ft.:
- 3,111
- Status:
- Active
- Beds:
- 4
- Lot size:
- 0.39 Acres
- Year built:
- 1999
- Baths:
- 3.00
- MLS#:
- 2024021035
- Subdivision:
- Kensington Estates
ADDITIONAL INFORMATION
Welcome to exceptional living in prestigious Kensington Estates! This stunning 4- bedroom, 3-bath custom residence masterfully blends elegant design with modern comfort. Perfect for those who love to entertain, this move-in ready home showcases distinctive architectural details and premium finishes throughout. Soaring ceilings reaching 10 and 12 feet create an atmosphere of grandeur, while sophisticated interior brick archways add timeless charm. The impressive living area features a wall of windows that floods the space with natural light and overlooks a serene, wooded, and fully fenced backyard with an inviting terraced deck. A stately brick fireplace with convenient gas logs serves as a captivating focal point, complemented by recently updated interior and exterior lighting. Hardwood and ceramic tile floors (NO CARPET) flow seamlessly throughout the home, offering both elegance and easy maintenance. The spacious kitchen features an expansive granite island, brand new Bosch gas range, a professional-grade vent hood, custom cabinetry, and convenient wet bar. The thoughtfully designed walk-in pantry offers space for a wine cooler, while the corner sink overlooks a charming New Orleans-style courtyard. Storage and functionality abound with an oversized three-car garage, including one bay approximately 27 feet long, specifically designed to accommodate large trucks or boats. An attached workshop provides additional versatility, while a private walled exterior parking area offers secure space for boats or recreational vehicles. There is also a 220 EV plug for charging a vehicle. Recent updates include fresh interior and exterior paint in sophisticated neutral tones, a new roof installed just two years ago, dual A/C system with recent refurbishments/ replacement in 2023, and modern light fixtures throughout. This meticulously maintained home offers the perfect blend of luxury and functionality in one of Baton Rougeâs most sought-after neighborhoods.
- Type:
- Single Family
- Sq.Ft.:
- 1,628
- Status:
- Active
- Beds:
- 2
- Year built:
- 1977
- Baths:
- 3.00
- MLS#:
- 2476485
ADDITIONAL INFORMATION
Nestled in a peaceful community off of Old Hammond Highway, this well maintained 2 bed/2.5 bath townhome is calling your name! Both oversized bedrooms are upstairs and have their own private bathroom while the primary suite contains separate dual vanities and a balcony overlooking your very own private courtyard. No need to worry about your guests, a half bathroom is conveniently located in between the kitchen and dining room so the entertainment can stay strictly downstairs. This home features hardwood floors in the living room and dining room, tile in the kitchen and all the bathrooms, and carpet in the bedrooms. The kitchen boasts granite counter tops, stainless steel appliances which includes a wine cooler, ample cabinet space and a walk in pantry. Gather in the living room around the fireplace which is also surrounded by custom built in shelves/cabinets. Property is also located in a Flood Zone X so Flood Insurance is optional! Saving the best for last, the community! HOA provides a clubhouse, pool, tennis courts, dog park and beautiful common areas while the dues include water, sewer, garbage, cable, termite and pest protection and grounds keeping. Book your private showing today and take in all this incredible townhome and community have to offer!
- Type:
- Single Family-Detached
- Sq.Ft.:
- 2,212
- Status:
- Active
- Beds:
- 4
- Lot size:
- 0.28 Acres
- Year built:
- 1998
- Baths:
- 3.00
- MLS#:
- 2024021023
- Subdivision:
- Rolling Meadow
ADDITIONAL INFORMATION
Welcome to this beautifully updated 4BR, 2.5BA home in the heart of Baton Rouge. Perfect for those who love to entertain, this spacious home boasts a freshly remodeled kitchen that will delight any home chef. Featuring sleek granite countertops, high-end stainless steel appliances, white painted cabinets, updated lighting fixtures and a gas cooktop, the kitchen offers both style and functionality. The open-concept layout flows seamlessly into the living and separate dining areas that are highlighted by the "wood tiled" flooring planks, creating an inviting space for gatherings. With four generously sized bedrooms and two modern bathrooms, this home provides plenty of room for comfort and privacy. Whether you're relaxing in the cozy living room, cooking up a storm in the chef-inspired kitchen, or enjoying the outdoor space, this home offers everything you need to live in style. Don't miss the chance to make this charming Baton Rouge gem your own!
- Type:
- Single Family-Detached
- Sq.Ft.:
- 932
- Status:
- Active
- Beds:
- 2
- Lot size:
- 0.11 Acres
- Year built:
- 1950
- Baths:
- 1.00
- MLS#:
- 2024021019
- Subdivision:
- Suburb Swart Addition
ADDITIONAL INFORMATION
This turnkey home is a fantastic opportunity for first-time buyers or investors! Ideally located near Downtown, Mid City, and LSU, it seamlessly blends modern updatesâsuch as fresh paint, new light fixtures, wood laminate flooring, and moreâwith the timeless charm of its original construction. With easy access to local attractions, restaurants, and everything Baton Rouge has to offer, this home is perfect for both living and investment. Ready for immediate occupancy, it presents great potential for anyone looking to settle in or expand their real estate portfolio.
- Type:
- Land
- Sq.Ft.:
- n/a
- Status:
- Active
- Beds:
- n/a
- Lot size:
- 0.25 Acres
- Baths:
- MLS#:
- 2024021066
- Subdivision:
- University Gardens
ADDITIONAL INFORMATION
INCREDIBLY RARE OPPORTUNITY to own a 1/4 ACRE CORNER LOT, just one block off Stanford and walking distance to the LSU Lakes. The lot currently has a duplex home on it. While you make plans to build your dream home here, you can reap the benefits of these income producing units. The home has 2 separate units separated with a sound-proof wall. Both units feature gorgeous wood floors, stainless appliances, gas stove, built in microwave, tankless water heater, custom tile tub surround, and both units were painted in Sept. 2024. Each unit has their own utility meter, washer/dryer, refrigerator, separate entrance, separate fenced backyard, plenty of parking available and even functioning original windows. 1916 Cherrydale is a 2BR/1BA unit (approx 850sqft), the kitchen was updated with quartz counters in Sept 2024, the HVAC was replaced in 2022, the backyard features a bricked BBQ pit and a storage area where the washer and dryer are located. There is also a side gate with access to the back door entrance. 1926 Cherrydale is 1BR/1BA unit (approx 750sqft), has 1yo HVAC, stackable washer/dryer, a separate side entrance and fenced yard. This unit is currently leased for $1325/mo and tenant will remain after the sale. Access to this unit will only be provided during inspection period. Please do not disturb tenant. Pictures shown are only of the 2BR side.
- Type:
- Single Family-Detached
- Sq.Ft.:
- 3,617
- Status:
- Active
- Beds:
- 4
- Lot size:
- 0.32 Acres
- Year built:
- 2003
- Baths:
- 4.00
- MLS#:
- 2024021003
- Subdivision:
- Santa Maria
ADDITIONAL INFORMATION
**Whole Home Generator Installed in August 2021 New Roof Added in September 2021 New AC Installed in 2023** Welcome home! As you approach, youâll be greeted by a charming courtyard and grand double doors, setting the tone for this elegant residence. Inside, the home is bathed in natural light, creating a warm and inviting ambiance throughout. The kitchen is a chefâs dream, featuring pristine white quartz countertops, a spacious walk-in pantry, and a generous keeping room ideal for entertaining. Off the foyer, three bedrooms and two bathrooms provide a sense of privacy, with the primary suite thoughtfully separated from the others. The formal living room, adorned with custom built-ins and a large brick hearth surrounding the fireplace, leads you to the expansive primary suite. Here, youâll find a secondary keeping area, large enough for a sectional and entertainment center. The primary suite offers ample space, a spacious walk-in closet, and an adjoining room perfect for a home office or gym. Schedule your private showing today and make this exceptional property your new home!
- Type:
- Single Family-Detached
- Sq.Ft.:
- 2,307
- Status:
- Active
- Beds:
- 4
- Lot size:
- 0.3 Acres
- Year built:
- 1977
- Baths:
- 3.00
- MLS#:
- 2024021004
- Subdivision:
- Woodland Ridge
ADDITIONAL INFORMATION
4 bedrooms and 2 and a half baths in desirable Woodland Ridge. This spacious home has been updated with granite counters and stainless appliances and has zero carpet. There is a large storage room/workshop and nearly 1,000 sq feet of covered porches and patio areas with the back patio facing the East for shady afternoons. The roomy kitchen an breakfast area lend for easy entertaining as they are just off the living room and formal dining room. The den/second living room would make a great office space if you are a remote worker. Just off the laundry room there is a space that could be used as an office with built in cabinetry. The living room has a wood-burning fireplace and beamed ceilings with convenient built-in cabinets. The primary bedroom is en suite with its own walk-in closet and patio door for enjoying your morning coffee. There is a servitude just off the backyard that gives you the sense that you are in the country. And there is a whole home generator to keep all of this running should the power go out!
- Type:
- Single Family-Detached
- Sq.Ft.:
- 3,006
- Status:
- Active
- Beds:
- 4
- Lot size:
- 0.3 Acres
- Year built:
- 1980
- Baths:
- 2.00
- MLS#:
- 2024020997
- Subdivision:
- Shenandoah Estates
ADDITIONAL INFORMATION
Completely REMODELED 4-bedroom, 2-bath home located in the highly desirable Shenandoah Estates! This home features over 3,000 SF of living area, a brand-new whole-house generator, and thoughtful updates throughout. The spacious bedrooms finally give your furniture room to breatheâno more complaints about being cramped! The kitchen boasts painted custom cabinets, slab quartz countertops, stainless steel appliances, and a walk-in butlerâs pantry so spacious, you might consider charging rent (seriously, itâs that big). The living room features a cozy wood-burning fireplace with a brick hearth and surround, opening to the 15x23 sunroom with its wall of windows. Itâs perfect for enjoying the best backyard views...or getting a front-row seat to your kidsâ lawn-mowing skills. The primary suite is a true retreat with a soaking tub, dual vanities with quartz countertops, walk-in closets, and a massive custom shower so big, you might need a map to find the shampoo. No carpet hereâjust beautiful wide-plank wood and tile flooring throughout. The private backyard is fully fenced for your backyard get-togethers or a pool party (pool not included, but plenty of room for one). Close to Shenandoah Elementary, Antioch Park, great restaurants, and shopping. Call me today to schedule your private tour!
- Type:
- Townhouse
- Sq.Ft.:
- 3,766
- Status:
- Active
- Beds:
- 4
- Lot size:
- 0.09 Acres
- Year built:
- 2007
- Baths:
- 3.00
- MLS#:
- 2024020996
- Subdivision:
- Bocage Lake
ADDITIONAL INFORMATION
This Stunning 4 bedroom, 3-bathroom home is located in the highly sought after, gated community of Bocage Lakes. Perfectly situated for convenience, you're just minutes away from top restaurants and retail. The property features a low maintenance, lot line design, offering a perfect blend of privacy and accessibility. Don't miss the opportunity to live in this desirable neighborhood! Home completely renovated in 2015. 2 car garage. Enter wooden door to your private outdoor room behind brick wall. Custom wall fountain for relaxation to begin or end your day. Spacious upstairs rear balcony for entertaining, also houses 3 separate HVAC units. Double arched wooden doors. Beautiful wide reclaimed Heart of Pine flooring throughout living area, upscale carpet in all bedrooms. Large chandelier boasts 24 ft ceilings in living room with fireplace, dining room and beautiful staircase with wrought iron railing to large landing. Primary bedroom ensuite has oversized shower, soaking tub, double vanities and 2 large custom closets, 10ft ceilings. The new custom kitchen is the heart of the home warmed by cozy fireplace- granite counter tops, island with built-in microwave, 5 burner gas stove, Viking dishwasher, Extras! Great oversized walk-in pantry for all your kitchen storage. Nice separate laundry. (4th bedroom) Media room has extra wet bar room, 82in wall mounted tv to remain. All home controls, sound system housed here to remain with new owner!! Come See! Priced Under Appraisal!
$255,000
459 Nancy Dr Baton Rouge, LA 70819
- Type:
- Single Family-Detached
- Sq.Ft.:
- 2,017
- Status:
- Active
- Beds:
- 3
- Lot size:
- 0.33 Acres
- Year built:
- 1974
- Baths:
- 2.00
- MLS#:
- 2024020988
- Subdivision:
- West River Oaks
ADDITIONAL INFORMATION
Welcome to your new home! This delightful ranch-style residence boasts 3 bedrooms, 2 bathrooms, and is nestled in the sought-after West River Oaks subdivision. Conveniently located near the interstate and shopping centers, this home offers both comfort and accessibility. The kitchen features a built-in breakfast bar, dining area, and custom cabinets that are sure to impress. The primary bedroom includes an oversized ensuite with a soaking tub, double vanities, a separate water closet with a shower, and a large walk-in closet. Storage is abundant with 4 closets in the hallway and additional storage throughout the house. The double garage and extra driveway provide easy access to the backyard. Speaking of the backyard, it is a true oasis with an oversized yard, a 400 square foot covered porch with a swing, and a 300 square foot shop. The home exudes a warm and inviting atmosphere, with spacious bedrooms filled with natural light for a serene ambiance. Outside, the oversized fully fenced backyard is perfect for outdoor activities and entertaining. Don't let this gem slip awayâcall today to schedule your private showing and make this house your home!
- Type:
- Condo
- Sq.Ft.:
- 960
- Status:
- Active
- Beds:
- 2
- Lot size:
- 0.02 Acres
- Year built:
- 1965
- Baths:
- 1.00
- MLS#:
- 2024021026
- Subdivision:
- Highlander Condominiums
ADDITIONAL INFORMATION
Great location with gated parking and on sight private pool area. walk to restaurants, LSU, and catch a quick ride to downtown. Close to everything and very secure. New floors and paint and refinished bath make this unit ready to move in.!! just 2 blocks from the north gates of LSU! Has a private pool for residents only and is well maintained. great investment!
- Type:
- Single Family-Detached
- Sq.Ft.:
- 1,118
- Status:
- Active
- Beds:
- 3
- Lot size:
- 0.25 Acres
- Year built:
- 1976
- Baths:
- 2.00
- MLS#:
- 2024021005
- Subdivision:
- Merrydale West
ADDITIONAL INFORMATION
REDUCE, REDUCE, REDUCE!!! Welcome to this fully remodeled 3-bedroom, 1 and half bathroom home with a perfect blend of style and convenience. The open, practical layout leads you to stunning kitchen with 3cm leather look Granite countertop with sleek stainless steel finishes. New appliances, new cabinets, new water heater, new AC condenser outside installed in August 2024. Tiles thru out the house, no carpet anywhere. Brand new roof installed in November 2024. All new paint inside and outside.This home offers quick access to school, dinning, grocery stores, making daily life easy and enjoyable. Don't miss out on this move-in-ready gem in a prime location!
- Type:
- Single Family-Detached
- Sq.Ft.:
- 3,638
- Status:
- Active
- Beds:
- 5
- Lot size:
- 0.56 Acres
- Year built:
- 1988
- Baths:
- 3.00
- MLS#:
- 2476230
- Subdivision:
- Magnolia Wood
ADDITIONAL INFORMATION
This beautiful home located in Magnolia Wood subdivision is such a treasure on a large lot with beautiful developed trees. The living room offers a large area for everyday living and is great for entertaining large groups. The open concept flows into the kitchen that is a cook’s dream come true. You will not be disappointed with the generous area with quartz countertops, updated appliances including a double oven, cabinets galore, and a large walk in pantry. The front rooms are currently used for a living space and office, but are great for a formal dining room with adjoining keeping room. All of the bedrooms can accommodate a king size bed and provide oversized closets that will amaze you. Storage should never be an issue with 2 shed areas, multiple additional closets, garage storage, and floored attic space. The home’s interior and exterior has been freshly painted. Flood zone X. The property has walnut trees, banana trees, and an elderberry plant. Membership to Magnolia Wood swim and Racquet club is an option.
- Type:
- Condo
- Sq.Ft.:
- 1,653
- Status:
- Active
- Beds:
- 3
- Lot size:
- 0.04 Acres
- Year built:
- 2007
- Baths:
- 2.00
- MLS#:
- 2024020978
- Subdivision:
- Crescent At University Lake
ADDITIONAL INFORMATION
A rare opportunity to own a truly unique home at the Crescent at University Lakes! This stunning condo was originally owned by one of the developers, with upgrades galore. Each bedroom and the open concept living room, kitchen and dining area have incredible views of the Crescentâs private back lake. There are TWO balconies overlooking the lake, with glass door access to the balconies from each bedroom and the living room. Interior upgrades include pine wood floors in the living areas and bedrooms, travertine tile in the kitchen and bathrooms, soft-close shelves in the kitchen pantry, crown molding, jacuzzi tubs in BOTH bathrooms and custom automatic shades on the windows. The kitchen includes a WOLF range, VIKING dishwasher, SUB ZERO refrigerator, a wine cooler and ice maker. The condo comes with THREE large storage areas: a storage closet with built-in shelves inside the condo, a storage area with built-in shelves located on the same floor as the condo, and a storage area in the parking garage. There are 2 reserved parking spaces in the garage. The community is gated with security guards onsite overnight and weekends, and full-time staff onsite on weekdays. There is a resort-style heated pool and hot tub for enjoyment year-round, fitness center, club house, outdoor seating areas and a jogging trail around the private lake. The Crescent at University Lakes is located within walking distance to LSU and close proximity to restaurants, shops and downtown.
- Type:
- Single Family-Detached
- Sq.Ft.:
- 1,576
- Status:
- Active
- Beds:
- 3
- Lot size:
- 0.16 Acres
- Year built:
- 2003
- Baths:
- 2.00
- MLS#:
- 2475805
- Subdivision:
- New Subdivision
ADDITIONAL INFORMATION
This house is nestled on a dead end street with a beautiful developed tree in the front yard. The 3 bed 2 bath home provides an open concept kitchen/dining/living area with a split floor plan. The kitchen features ample cabinets, granite countertops, pantry, breakfast bar, and dining area. The primary suite is spacious with dual vanity, separate shower and tub, and a large walk in closet. The wood flooring flows throughout the home with tile in the kitchen and bathrooms. Interior and exterior storage will not disappoint. Fully fenced in yard with a large patio and deck. Currently located in Woodlawn elem/middle/high school district. Qualifies for no money down financing.
- Type:
- Single Family-Detached
- Sq.Ft.:
- 3,303
- Status:
- Active
- Beds:
- 4
- Lot size:
- 1.2 Acres
- Year built:
- 1980
- Baths:
- 3.00
- MLS#:
- 2024020967
- Subdivision:
- Oakbrook
ADDITIONAL INFORMATION
Touched by Tradition! This sale includes an additional lot behind the home. Large foyer entry leads to an inviting sunken den and study. Sunny dining area with large windows overlooking the front gardens. Feast in this area that works for two or ten. Centrally located family room creates cheer with its large fireplace and rear access to your own personal partially wooded 1.2 acres.This family room whispers "relax" from the bottom of the wood floors to the top of its custom wood ceilings and bookcases. Solarium with trussed exposed supports makes a one of a kind home study. Four large bedrooms, three baths, and spacious utility room with deep sink and freezer space. This is your perfect home for your family and treasured memories.On the acreage there is a creek that runs through the rear of the second lot and along side the front drive area. This may be the ONE!!!!!
- Type:
- Single Family-Detached
- Sq.Ft.:
- 1,241
- Status:
- Active
- Beds:
- 3
- Lot size:
- 0.29 Acres
- Year built:
- 1950
- Baths:
- 1.00
- MLS#:
- 2024020964
- Subdivision:
- Woodlawn
ADDITIONAL INFORMATION
Check out this cute 3 bed 1 bath home in Woodlawn Subdivision. this home offers a unique blend of vintage features and spacious living, making it the perfect canvas for your personal touch. With original details that speak to its storied past, this home is ready for a fresh chapter. Whether youâre looking to renovate and preserve its historic charm or reimagine it to suit todayâs lifestyle, the possibilities are endless.
- Type:
- Single Family-Detached
- Sq.Ft.:
- 1,561
- Status:
- Active
- Beds:
- 3
- Lot size:
- 0.17 Acres
- Year built:
- 1990
- Baths:
- 2.00
- MLS#:
- 2024020960
- Subdivision:
- Azalea Lakes
ADDITIONAL INFORMATION
NEW ROOF IN PROGRESS! Move-In Ready Acadian-Style Home in Azalea Lakes within St. George This updated home is perfect for first-time buyers or anyone seeking a starter home! Features include fresh paint, new flooring, a spacious kitchen, a new front door, and a California-style garage. The primary suite offers a spa-like retreat with two large walk-in closets and a jetted tub. Located in an X Flood Zone (no flood insurance required), this property is within walking distance to the lake and across from homes backing water views. Enjoy convenient access to schools, shopping, dining, and major highways. Seller is replacing the roofâmotivated to sell! Schedule your showing today!
- Type:
- Condo
- Sq.Ft.:
- 1,145
- Status:
- Active
- Beds:
- 3
- Lot size:
- 0.03 Acres
- Year built:
- 1997
- Baths:
- 2.00
- MLS#:
- 2024020959
- Subdivision:
- Highland Ridge
ADDITIONAL INFORMATION
This charming 3-bedroom, 2-bath condo is a desirable corner unit featuring a large, private backyard and four convenient parking spaces. With an HOA fee of $460 per month, youâll enjoy peace of mind as it covers property insurance, landscaping, sewer, water, trash pickup, and pest control. Located just off Highland Road near Lee Drive, this property is only a mile from LSUâs south gates and close to the bus route, making it ideal for students, faculty, and professionals alike. Highland Ridge Condos is a small community with just seven units, offering privacy and a welcoming neighborhood feel. Plus, youâre minutes from shopping, dining, and all the essentials
$413,317
2519 Ebb Ave Baton Rouge, LA 70810
- Type:
- Single Family-Detached
- Sq.Ft.:
- 1,768
- Status:
- Active
- Beds:
- 3
- Lot size:
- 0.14 Acres
- Baths:
- 2.00
- MLS#:
- 2024020958
- Subdivision:
- Water's Edge @ Lexinton Estates
ADDITIONAL INFORMATION
Chicot A plan by Level Homes finishing up in Waterâs Edge at Lexington Estates! The Chicot is a one-story home with three bedrooms, two full baths and just over 1760 square feet of living space. Enter this home from the brick steps onto the large, covered porch with columns and hanging gas lantern into the spacious living room. The living room is centered around a vent-less gas fireplace with a Carrara White quartz surround and is open to the dining and kitchen. The gourmet kitchen features custom painted cabinets with under cabinet lighting and 5" hardware pulls, large center island with a single basin granite composite sink and over hanging pendant lights, 3cm Carrara White quartz counter surfaces, white craft II picket tile backsplash, stainless appliance package including gas cooktop with a custom hood vent and a walk-in corner pantry. French doors open from the dining room onto the large, covered side porch which is perfect for entertaining! The master suite is located at the rear of the home and features a spa like master bath with dual vanities, Pure White countertops and custom framed mirrors, a separate tub and job built tiled shower with a seamless glass enclosure, a private water closet, a separate linen closet and a walk-in closet! Bedrooms two and three are located at the front of the home both with ample closet space and share a hall bath. Vinyl wood flooring throughout all open living areas and bedrooms and oversized 24âx24â tile throughout all wet areas. Walk-in laundry room with a built-in double wall cabinet & a mud room with space for an "optional" built in mud bench located off the garage entry. Est completion date of January 2025. The Water's Edge filing of Lexington Estates is gated and Level Homes offers 18 different floorplans to choose from with a mixture of front load garages & alley loaded garages. Other lots/plans available. *The completed pics are not of the actual home but are of the same floorplan; colors/options may vary.
- Type:
- Single Family-Detached
- Sq.Ft.:
- 1,473
- Status:
- Active
- Beds:
- 3
- Lot size:
- 0.1 Acres
- Year built:
- 1983
- Baths:
- 2.00
- MLS#:
- 2024020937
- Subdivision:
- Highland Creek
ADDITIONAL INFORMATION
Location! Located off Highland Road, in an established neighborhood, Highland Creek, minutes from LSU, great for LSU Students, first time home buyers, or just anyone who is looking to own a home. Well maintained home with fresh paint, new flooring in the bedrooms and closets, new appliances, slab granite, freshly painted cabinets, replaced a few windows, two separate patios and one is covered leading out to a spacious fenced back yard area. Great for barbeques or just relaxing. Double enclosed garage with a storage area. This home is ready to move into today.
- Type:
- Single Family-Detached
- Sq.Ft.:
- 2,221
- Status:
- Active
- Beds:
- 3
- Lot size:
- 0.15 Acres
- Year built:
- 2000
- Baths:
- 3.00
- MLS#:
- 2024020934
- Subdivision:
- St Regis Place
ADDITIONAL INFORMATION
Custom Built home, located in the well-established neighborhood, St. Regis Place. Arriving at home, you will notice beautiful landscaping and custom double front doors. Entering home, you have an open floor plan, beautiful Pergo Flooring, ceramic tile, crown molding, lots of windows, 9ft ceilings, double French doors leading out to a covered brick patio accessible from living and primary suite. The kitchen has lots of custom cabinets with slab marble countertops, large sit down island with slab marble countertop, and half bath by kitchen for guest. Primary suite has double French doors leading out to the covered patio area, double vanity, double walk-in closets, separate shower, and tub. Double enclosed garage with a spacious storage area. Nice size back yard with private fence. This home is ready for you to make it your home.
- Type:
- General Commercial
- Sq.Ft.:
- n/a
- Status:
- Active
- Beds:
- n/a
- Lot size:
- 0.1 Acres
- Baths:
- MLS#:
- 2024020933
- Subdivision:
- Istrouma
ADDITIONAL INFORMATION
You can own this versatile commercial property at a very affordable price. Located near I-110 and other major roads for convenient access to all parts of Baton Rouge. The property has great potential and has been successfully used as a fully functioning church for many years. The space includes a large sanctuary with ample seating, multiple storage closets, two bathrooms, and a reception/dining hall area. All these features make the space perfect for gatherings and events. Schedule your showing for this unique property today and let your dream become a reality.
$1,300,000
2226 Highland Rd Baton Rouge, LA 70802
- Type:
- General Commercial
- Sq.Ft.:
- n/a
- Status:
- Active
- Beds:
- n/a
- Lot size:
- 1.26 Acres
- Baths:
- MLS#:
- 2024020930
- Subdivision:
- South Baton Rouge
ADDITIONAL INFORMATION
This well-positioned convenience store comes complete with all fixtures and furnishings included in the sale. This offers a turn-key opportunity for buyers to step in and start earning. The property is already zoned C2 and comes with approval for alcohol sales, making it an attractive option for investors looking to maximize revenue streams. The store layout offers versatility for potential buyers interested in expanding the business model to include a bakery or other retail options. The ample square footage allows for creativity in merchandising and product offerings. With the growing population of LSU students and staff, the demand for convenient retail options is ever-increasing. This location's proximity to the university ensures a steady customer base, particularly for convenience goods, snacks, and beverages. The ability to introduce a bakery or additional retail offerings can further enhance foot traffic and sales volume.
 |
| IDX information is provided exclusively for consumers' personal, non-commercial use and may not be used for any purpose other than to identify prospective properties consumers may be interested in purchasing. The GBRAR BX program only contains a portion of all active MLS Properties. Copyright 2024 Greater Baton Rouge Association of Realtors. All rights reserved. |

Information contained on this site is believed to be reliable; yet, users of this web site are responsible for checking the accuracy, completeness, currency, or suitability of all information. Neither the New Orleans Metropolitan Association of REALTORS®, Inc. nor the Gulf South Real Estate Information Network, Inc. makes any representation, guarantees, or warranties as to the accuracy, completeness, currency, or suitability of the information provided. They specifically disclaim any and all liability for all claims or damages that may result from providing information to be used on the web site, or the information which it contains, including any web sites maintained by third parties, which may be linked to this web site. The information being provided is for the consumer’s personal, non-commercial use, and may not be used for any purpose other than to identify prospective properties which consumers may be interested in purchasing. The user of this site is granted permission to copy a reasonable and limited number of copies to be used in satisfying the purposes identified in the preceding sentence. By using this site, you signify your agreement with and acceptance of these terms and conditions. If you do not accept this policy, you may not use this site in any way. Your continued use of this site, and/or its affiliates’ sites, following the posting of changes to these terms will mean you accept those changes, regardless of whether you are provided with additional notice of such changes. Copyright 2024 New Orleans Metropolitan Association of REALTORS®, Inc. All rights reserved. The sharing of MLS database, or any portion thereof, with any unauthorized third party is strictly prohibited.
Baton Rouge Real Estate
The median home value in Baton Rouge, LA is $260,000. This is higher than the county median home value of $206,600. The national median home value is $338,100. The average price of homes sold in Baton Rouge, LA is $260,000. Approximately 40.11% of Baton Rouge homes are owned, compared to 41.78% rented, while 18.12% are vacant. Baton Rouge real estate listings include condos, townhomes, and single family homes for sale. Commercial properties are also available. If you see a property you’re interested in, contact a Baton Rouge real estate agent to arrange a tour today!
Baton Rouge, Louisiana has a population of 225,539. Baton Rouge is less family-centric than the surrounding county with 20.36% of the households containing married families with children. The county average for households married with children is 24.88%.
The median household income in Baton Rouge, Louisiana is $46,282. The median household income for the surrounding county is $58,167 compared to the national median of $69,021. The median age of people living in Baton Rouge is 32.1 years.
Baton Rouge Weather
The average high temperature in July is 91.6 degrees, with an average low temperature in January of 39.9 degrees. The average rainfall is approximately 62.8 inches per year, with 0.1 inches of snow per year.
