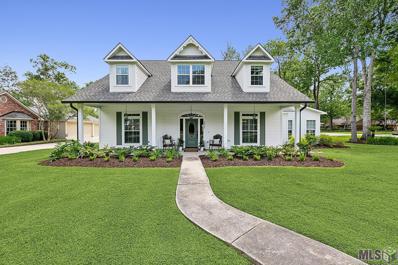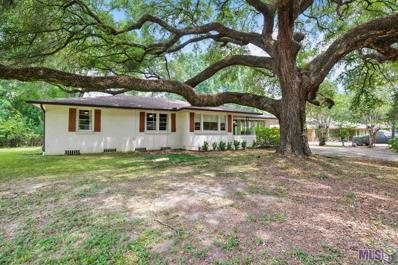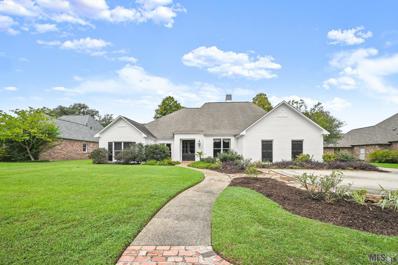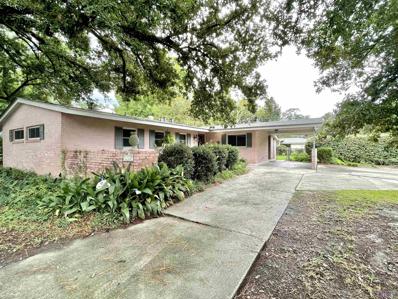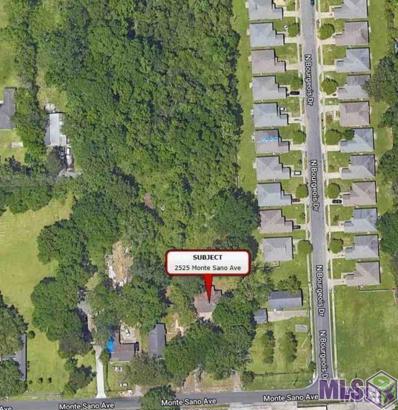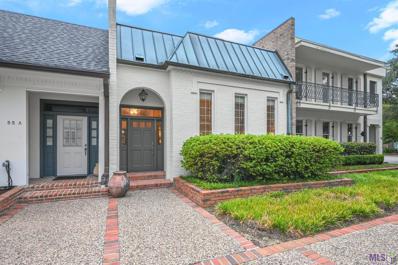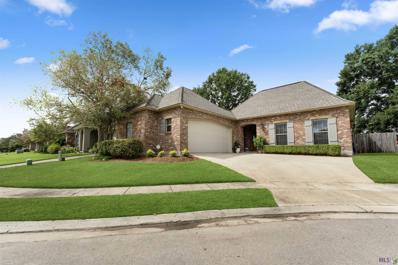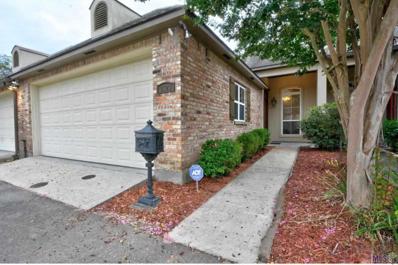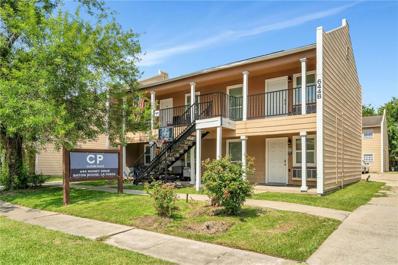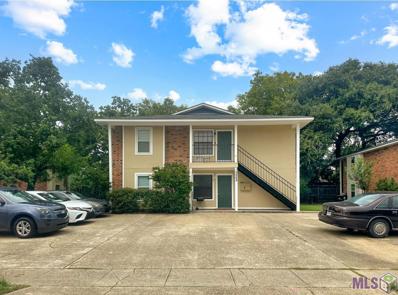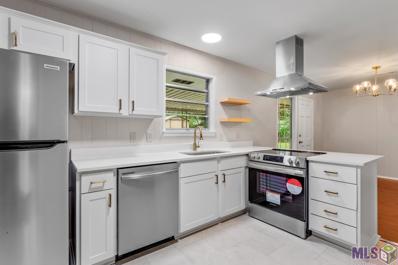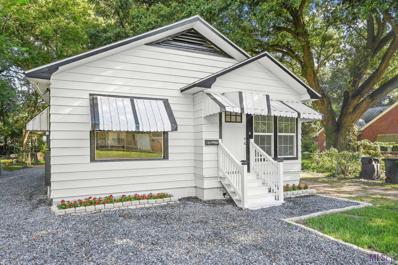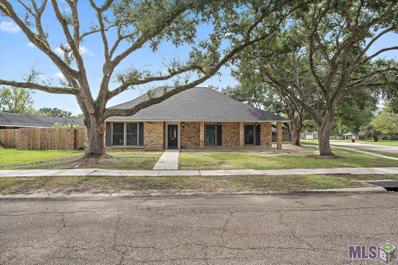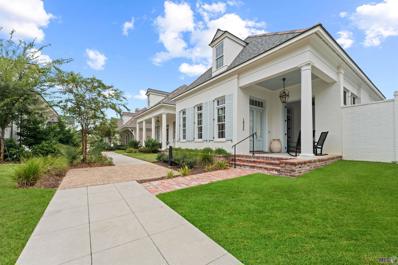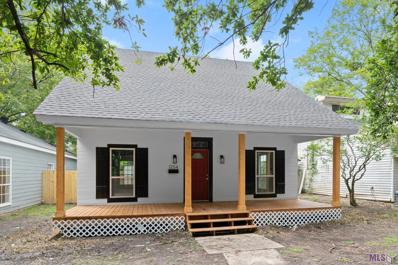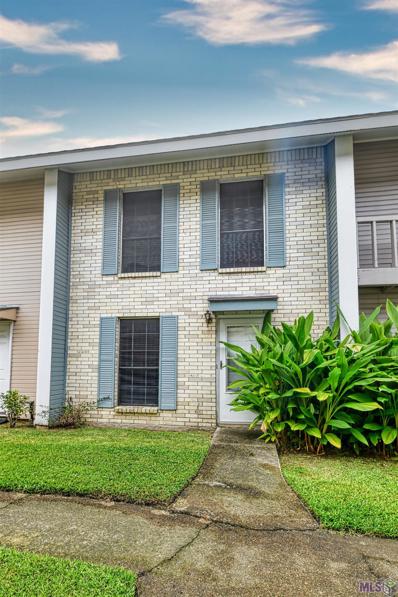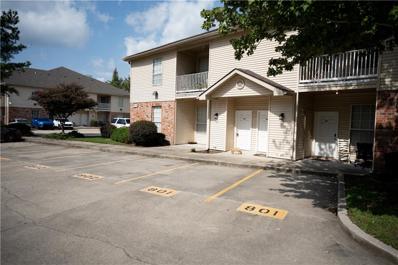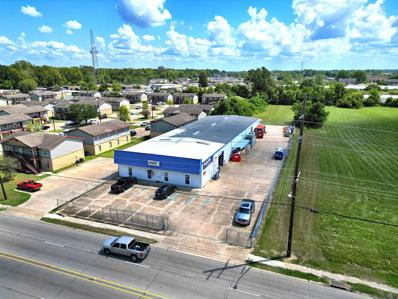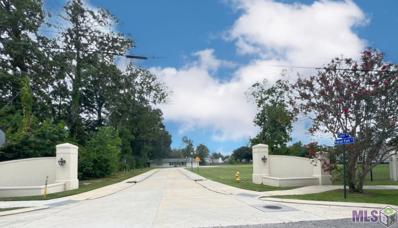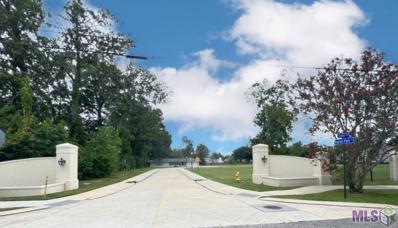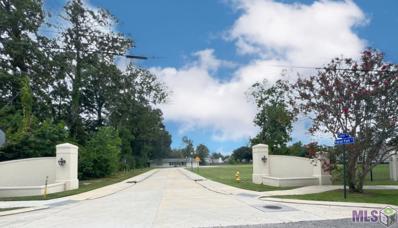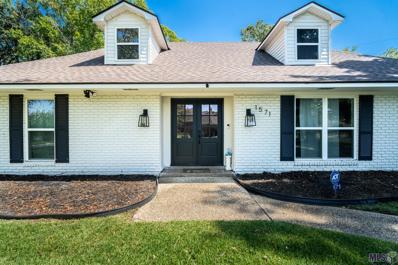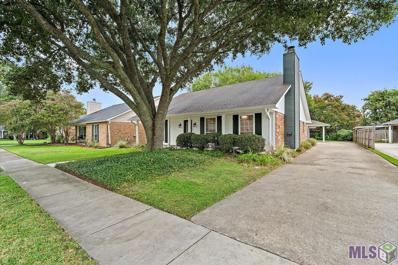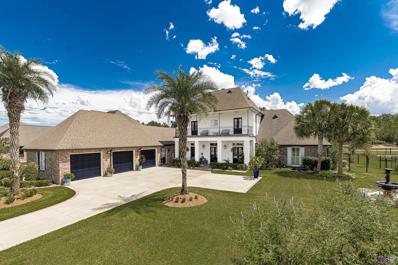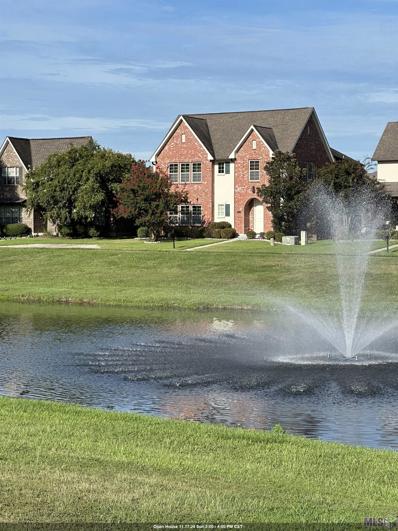Baton Rouge LA Homes for Rent
- Type:
- Single Family-Detached
- Sq.Ft.:
- 3,798
- Status:
- Active
- Beds:
- 4
- Lot size:
- 0.6 Acres
- Year built:
- 1984
- Baths:
- 3.00
- MLS#:
- 2024016789
- Subdivision:
- Riverbend
ADDITIONAL INFORMATION
Lovely 4 bedroom 3 bath home in Riverbend Subdivision. Large corner lot with beautiful landscaping and hardscaping. Huge family room features wood flooring, crown molding, fireplace and beautiful views of backyard. Kitchen is spacious with center island, gas cooktop, wall oven and microwave, display cabinetry with glass fronts, counter height seating for barstools, spacious walk-in pantry and beautiful keeping room. Keeping room is light and bright and plenty of room for TV and comfortable seating. Formal dining room features wood flooring, chair rail and decorative molding, large windows with plantation shutters. Master bedroom is huge with gas log fireplace, french doors accessing backyard patio, and crown molding. En-suite bath recently completed redone with new cabinetry featuring marble counters and double sinks, custom shower, all new fixtures and flooringâgorgeous! 2nd and 3rd bedrooms on first level are great sized with wonderful closet space. 2nd first level bathroom was also completely redone and features marble counters, tub/shower combo and all new lighting and fixtures. Upstairs bedroom is bigger than average (added sq footage here too and updated) and is next to an amazing Rec Room/Gameroom/Bonus with separate officeâit's NICE! Updated custom shelving, entertainment center, and full bathroom too. Great space for everyone to enjoy! Tremendous amount of updates done in last few years and you are going to love it! Almost all new windows, painting inside and out, almost new carpet, new lighting and fixtures, 2 bathrooms completely renovated. Backyard is lovely and was all completely redone in last few years with new hardscaping and landscaping, fence was redone, gutters and so much more! So much parking with carport and off street parking--large storage/workshop attached to carport.
- Type:
- Single Family-Detached
- Sq.Ft.:
- 2,379
- Status:
- Active
- Beds:
- 3
- Lot size:
- 0.5 Acres
- Year built:
- 1955
- Baths:
- 2.00
- MLS#:
- 2024016788
- Subdivision:
- North Broadmoor
ADDITIONAL INFORMATION
This spacious home features a bonus room & sun room and is located in the popular Broadmoor Subdivision! With beautiful hardwood floors, crown molding, and lots of natural lighting throughout. The kitchen has a stainless gas stove, tile backsplash, and a breakfast bar. The bonus room has pecky cypress walls, and built-in shelving. Outdoors you can find a large fenced yard, open patio and front/rear gutters. A drainage system was installed around & under the house in (2020). Does not require flood insurance. Minutes from Town Center, Mid-City restaurants & stores, and downtown. Easy access to I-10 / I-12.
- Type:
- Single Family-Detached
- Sq.Ft.:
- 4,215
- Status:
- Active
- Beds:
- 5
- Lot size:
- 0.43 Acres
- Year built:
- 1994
- Baths:
- 6.00
- MLS#:
- 2024016781
- Subdivision:
- Five Oaks Estates
ADDITIONAL INFORMATION
Exceptionally spacious home set on a nearly half-acre lot off Highland Road, this exquisite home offers a blend of luxury and comfort with 4,215 square feet of living space and is perfect for growing families and those who love to entertain. As you enter, you'll be greeted by the warm elegance of wood and ceramic flooring throughoutâno carpet in sight. The open and inviting floorplan features a grand living room, formal dining room, cozy sitting room, dedicated office space, and a keeping room. A thoughtfully designed split floorplan, with bedrooms strategically located in four distinct areas for maximum privacy and convenience. The heart of the home is its gourmet kitchen, complete with a central island, serving bar, high-end stainless steel appliances, stone countertops, and ample cabinetry. The large utility room, conveniently situated between the master suite and the front bedrooms, adds to the home's functionality. A Jack and Jill bathroom connects two of the bedrooms, while an additional bedroom upstairs enjoys its own private balcony overlooking the serene backyard. Step outside to discover your own private oasis. The inviting outdoor space features a covered patio, a stylish pergola, and a privacy fence, perfect for relaxing or hosting gatherings. Dive into the luxurious saltwater pool or unwind in the spa, all set within a beautifully landscaped yard. Additional amenities include a home generator, ensuring peace of mind during any weather, and a two-car garage with an extra parking pad for guests or additional vehicles. This home combines modern comforts with classic charm, offering a perfect retreat in one of Baton Rouge's most desirable neighborhoods.
- Type:
- Single Family-Detached
- Sq.Ft.:
- 1,614
- Status:
- Active
- Beds:
- 3
- Lot size:
- 0.26 Acres
- Year built:
- 1957
- Baths:
- 2.00
- MLS#:
- 2024016774
- Subdivision:
- Westdale Terrace
ADDITIONAL INFORMATION
This Westdale Terrace home has charm "written all over it!" A true, MID CENTURY modern home, it is enveloped in lush landscape designed by well-known landscape designer, Harb's Oasis. This lovely College Dr home has noise reducing 1" thick double-paned vinyl windows, virtually eliminating external sound! (SEE VIDEO) You can barely hear a thing! When you approach the front entrance, you'll notice a tranquil low maintenance garden with a hand-crafted fountain. As you enter the home and walk through the foyer (w/coat closet), you'll see that the living and dining areas are open, which are also accessible to the den through the large cased opening. These 3 rooms are the perfect place for entertaining together or to have separate activities (ex. visiting, eating, a card game, kids playing, etc.) taking place at the same time. The kitchen is surprisingly sizeable and features a 5 burner gas range w/ a standard oven and an extra side oven. Adjacent to the kitchen, there's a handy mudroom with a separate entrance which will be a great "drop zone" and can be closed off. The foyer, living and dining rooms have been freshly painted, and the guest baths and hallway have custom paint finishes. New mid-century style light fixtures have been installed in the foyer, dining, living room and hallway. Off the den is a relaxing patio with market lights among the mature trees and vegetation including a prolific SATSUMA tree that is bearing lots of fruit! The property also features a LARGE workshop/studio/office (12.3' x 24.8') with its own porch and additional storage above with exterior access. The home is located on the corner of College and Woodside Dr, and for easy access, there's a connecting driveway to both streets!A fantastic location, it is easily accessible to the interstate system, downtown, universities, Corporate Blvd, Jefferson Hwy, Government St. and more with numerous nearby restaurants, shops, entertainment, and service providers, etc.
- Type:
- Land
- Sq.Ft.:
- n/a
- Status:
- Active
- Beds:
- n/a
- Lot size:
- 1.42 Acres
- Baths:
- MLS#:
- 2024017830
- Subdivision:
- Monte Sano Highland Farms
ADDITIONAL INFORMATION
Situated on 1.43 acres of mostly undeveloped land, this property offers endless opportunities for investors. With A4 (General Residential) zoning, itâs ideal for multi-family development, making it a prime candidate for those looking to capitalize on the growing housing market. The existing home features over 2,000 square feet of living space, including three bedrooms and two bathrooms, with the potential to add a bonus room or a fourth bedroom. Whether you're considering a fix and flip, a buy-and-hold strategy, developing the land, or even sub-dividing, this property provides a canvas for multiple income-generating possibilities. Located in an enterprise and economic development zone, this property is high and dry in Flood Zone X, offering peace of mind and a prime location for future growth. It received a subject-to-renovation appraisal in August 2023, confirming its incredible value. Conveniently located just minutes from Airline Highway, the interstate, and Southern University, this property is perfectly positioned for easy access to amenities and major transportation routes. Bring your imagination and investment plans to life with this versatile property. Schedule your showing today to explore all the potential it has to offer! Owner/Agent
- Type:
- Townhouse
- Sq.Ft.:
- 1,951
- Status:
- Active
- Beds:
- 3
- Lot size:
- 0.07 Acres
- Year built:
- 1985
- Baths:
- 3.00
- MLS#:
- 2024016745
- Subdivision:
- Jamestowne Court
ADDITIONAL INFORMATION
This beautifully remodeled townhome is nestled in the highly sought-after gated community of Jamestowne Court, just off Essen Lane and conveniently located near I-10 and I-12. With a 24-hour guard on duty, enjoy peace of mind and privacy in this serene enclave. As you step inside, youâll be captivated by the soaring ceilings and an abundance of natural light that fills the open-concept living spaces. This home offers two bedrooms each with an en-suite bath, and for added versatility, a separate garage apartment above the garage, complete with a full bathâideal for guests, a home office, or an in-law suite. The home boasts two well-appointed living areas, perfect for entertaining friends and family or cozy nights around the fireplace, and slate flooring throughout the interior. The kitchen features new cabinetry, exquisite marble countertops, and stainless steel appliances. Every detail has been thoughtfully designed, including all-new fixtures that elevate the modern aesthetic of this home. You'll enjoy the convenience of a two-car garage in the rear of the townhouse and a center courtyard that provides a peaceful outdoor retreat. The grounds of Jamestowne Court are pristinely maintained, offering lush landscaping and a tranquil atmosphere. This community not only prioritizes privacy but also fosters a sense of belonging among its residents.
- Type:
- Single Family-Detached
- Sq.Ft.:
- 1,899
- Status:
- Active
- Beds:
- 3
- Lot size:
- 0.2 Acres
- Year built:
- 2013
- Baths:
- 2.00
- MLS#:
- 2024016740
- Subdivision:
- Springlake At Bluebonnet Highlan
ADDITIONAL INFORMATION
Beautiful 3-bedroom, 2-bath home located in the highly desirable Bluebonnet Highlands Subdivision (Springlake). Built in 2013, this home has an open floor plan that features a spacious living room with a gas fireplace, high ceilings, and beautiful natural pine hardwood floors throughout the living room, dining room, and kitchen. The gourmet kitchen has tons of storage with a large island, granite countertops, stainless steel appliances (oven and stove top is Gas). The primary suite is a private retreat with a large closet and luxurious on-suite bathroom complete with dual vanities, large jacuzzi tub, stand alone shower, and water closet. The back of the house has 2 bedrooms and 1-bathroom, and an updated laundry room with plenty of storage cabinets. Home features a side patio off the living room, and a very large backyard. Neighborhood has a wonderful clubhouse equipped with a pool, large playground, tennis court, and basketball court. You don't want to miss this opportunity.
- Type:
- Townhouse
- Sq.Ft.:
- 1,806
- Status:
- Active
- Beds:
- 3
- Lot size:
- 0.6 Acres
- Year built:
- 2006
- Baths:
- 3.00
- MLS#:
- 2024016731
- Subdivision:
- Lac Cache Garden Townhome
ADDITIONAL INFORMATION
Elegant Lakeside Townhome in a Gated Community Experience the ultimate in privacy, security, and serene living in this beautifully designed townhome, nestled within a gated community that offers breathtaking lake views. Set back from the street, this home provides a peaceful retreat, with the soothing sound of fountains enhancing the tranquil ambiance from the community lakes. Situated just across from the community's lakes amenities, the home welcomes you with a charming gas lantern glowing under the front porch. Inside, a secluded foyer offers a warm greeting, leading to the open and spacious living area, cleverly designed to ensure privacy when welcoming guests. The home features a convenient half bath and a full-sized laundry roomâno cramped closets here, just practical luxury. The third bedroom is located near the front of the home, offering versatility as a guest room, office, or additional living space. The grand open living area is accentuated by 11-foot ceilings, creating an impressive space for relaxation or entertaining. The gourmet kitchen, with its large island, is perfect for culinary adventures or hosting dinner parties, complete with a spacious breakfast area and a formal dining room. The main bedroom is an expansive sanctuary, offering a peaceful escape at the end of the day. The adjoining bath is a luxurious haven with a 6-foot jetted tub, a 5-foot shower with a seat, and an enormous closet that spans the length of the bathroom, providing ample storage for all your needs. Step out onto the private porch from the main bedroom and enjoy the quaint backyardâa perfect spot for morning coffee or evening relaxation. Home has FHA loan that can be assumed pending buyer approval.
$1,900,000
644 MONET Drive Baton Rouge, LA 70806
- Type:
- Apartment
- Sq.Ft.:
- n/a
- Status:
- Active
- Beds:
- 24
- Lot size:
- 0.64 Acres
- Year built:
- 1984
- Baths:
- 24.00
- MLS#:
- 2465884
ADDITIONAL INFORMATION
This Stabilized 24 Unit Apartment Complex is located just 15 minutes from Downtown Baton Rouge and LSU. Pro Forma Gross Rents projected to total of $210k annually. Pro forma NOI is $115k annually. Large Amazon facility with up to 1,000 jobs just opened 2 miles from property. T-12 and Rent Rolls available upon request.
- Type:
- Fourplex
- Sq.Ft.:
- n/a
- Status:
- Active
- Beds:
- n/a
- Lot size:
- 0.19 Acres
- Baths:
- MLS#:
- 2024016707
- Subdivision:
- Southpark
ADDITIONAL INFORMATION
Attention Investors! Excellent Opportunity! Fully Occupied 4-PLEX in the middle of Baton Rouge! Great Location! This is the investment property you have been waiting for! Each unit has 2 bedrooms, 1.5 bathrooms, a kitchen, living room and dining area. Washer and Dryer connections in each unit. Never Flooded, Flood Zone X, Extremely well maintained, no HOA. Rents total $3750 per month. Tenants have lived thre since 2017, 2022, 2023 & 2024. Building is brick with new exterior painted trim and some area of siding. Roof is 10 years old. Parking in the front in great condition. New double insulated windows with a lifetime warranty. Tenants pay all utilities. City Water & City Sewer. No pets. Call for Details! NOTE: Must have an accepted offer to view the units (contingent on inspection). $2000 deposit is required with all offers.
- Type:
- Single Family-Detached
- Sq.Ft.:
- 1,682
- Status:
- Active
- Beds:
- 3
- Lot size:
- 0.21 Acres
- Year built:
- 1965
- Baths:
- 2.00
- MLS#:
- 2024016711
- Subdivision:
- Wildwood
ADDITIONAL INFORMATION
Totally Renovated. 3 year old roof 1 year old HVAC, new water heater, Quartz Countertops, fresh paiant, new flooring, new light fixtures, new plumbing fixtures, new stainless steel appliances, additional insulation blown into attic. Storage room, aluminum covered patio, and chain link fenced rear yard. Bonus Room could be a 4th bedroom. Morgan building (7.7 x 9.6) in back yard to remain. Owner/Agent.
$219,900
3381 Wyandotte Baton Rouge, LA 70805
- Type:
- Single Family-Detached
- Sq.Ft.:
- 1,446
- Status:
- Active
- Beds:
- 3
- Lot size:
- 0.22 Acres
- Year built:
- 1947
- Baths:
- 2.00
- MLS#:
- 2024016709
- Subdivision:
- New Dayton
ADDITIONAL INFORMATION
Completely remodeled 3 bed 2 bath home on Wyandotte St.! A reconfigured floorplan turns this once shotgun-style home into an open-split layout, providing the privacy of a true Primary Suite! Updates include New Flooring, Paint, Fixtures, Stone Countertops, New HVAC system, Architectural Shingle Roof, Energy Efficient Windows & Doors, and New Stainless Gas Range & Dishwasher. Don't miss out on this beautifully updated property, and all that it has to offer!
- Type:
- Single Family-Detached
- Sq.Ft.:
- 2,335
- Status:
- Active
- Beds:
- 3
- Lot size:
- 0.35 Acres
- Year built:
- 1971
- Baths:
- 2.00
- MLS#:
- 2024016700
- Subdivision:
- Sherwood Forest Park
ADDITIONAL INFORMATION
This charming home effortlessly combines modern comfort with classic appeal, situated on a spacious corner lot with majestic oak trees. Inside, you'll find a beautifully renovated interior with three large bedrooms and two updated baths. The open floor plan enhances the connection between the formal dining room and the expansive living area, perfect for gatherings and daily living. Recent improvements include a brand-new roof with architectural shingles, a redesigned floor plan for a larger living space, fresh interior and exterior paint, and all-new appliances including a stove, hood, microwave, and dishwasher. Enjoy new flooring throughout and updated bathrooms with new mirrors and lighting. The backyard features a fantastic covered area for entertaining, and the fence has been completed on one side with removed stumps from larger trees. With ample parking and storage, this home is ideal for comfortable living and effortless entertaining. Schedule your showing today!
- Type:
- Single Family-Detached
- Sq.Ft.:
- 2,527
- Status:
- Active
- Beds:
- 3
- Lot size:
- 0.12 Acres
- Year built:
- 2020
- Baths:
- 3.00
- MLS#:
- 2024016716
- Subdivision:
- Rouzan Tnd
ADDITIONAL INFORMATION
SHOWSTOPPER with WHOLE HOUSE GENERATOR! Luxury custom Bardwell Builders one-story in Rouzan with over $90k in builder upgrades/improvements (see list in MLS). Breath taking New Orleans style home showcases beautiful veranda with custom shutter doors opening to the screen porch, gas light & brick fireplace. Designed with an open layout, this space is versatile for everyone featuring 3 bedrooms with an office. Gorgeous antique beams in the living area features a brick fireplace and beautiful wood floors thru-out. The kitchen and living areas have French doors leading out to the veranda. Gourmet kitchen features Kitchen Aid Professional series, Bosch refrigerator, and cabinets to the ceiling with custom built in drawers. Luxury continues in the spa-like primary bathroom, complete with custom shower, and oversized soaking tub for ultimate relaxation. Custom built closet dream closet with a jewelry organizer too. Whole house generator, EV charger for electric vehicle. sprinkler system and so much more. Don't miss this one Community amenities include playgrounds, fitness equipment, and a clubhouse with resort style pool & more. Â ÂA must see!!!
- Type:
- Single Family-Detached
- Sq.Ft.:
- 1,893
- Status:
- Active
- Beds:
- 4
- Lot size:
- 0.16 Acres
- Year built:
- 1992
- Baths:
- 3.00
- MLS#:
- 2024016713
- Subdivision:
- Sharlo
ADDITIONAL INFORMATION
This 4 bedroom, 2.5 bathroom home is a Rare Find close to LSU! New Roof, new wood flooring, new fixtures, painted cabinets, new countertops, new stainless steel appliances and the interior and exterior has been freshly painted. The primary suite and an additional bedroom are downstairs. Two bedrooms are upstairs. All the rooms are large with ceiling fans and nice size closets. Enjoy having a large yard for your pet to roam or to start a garden. The patio is covered and you will love the large covered porch. This home is on the LSU bus route and could be perfect for LSU students and/or an Airbnb. In addition to the 2 car carport and storage, the visitor parking is steps away. Flood Zone X and did not flood.
- Type:
- Townhouse
- Sq.Ft.:
- 1,109
- Status:
- Active
- Beds:
- 2
- Lot size:
- 0.03 Acres
- Year built:
- 1984
- Baths:
- 1.00
- MLS#:
- 2024016705
- Subdivision:
- Village De Province
ADDITIONAL INFORMATION
Beautifully updated 2 bedroom/2.5 bath townhouse. The private, fenced in back patio has a large storage room and comes with a 2 car covered carport. This townhouse is conveniently located and would be perfect for owner occupancy or investment property. HOA fees include water, sewer, grounds maint., basic cable, pest control. Shopping, eateries, and I-12 within close proximity.
- Type:
- Condo
- Sq.Ft.:
- 1,552
- Status:
- Active
- Beds:
- 3
- Lot size:
- 0.04 Acres
- Year built:
- 2005
- Baths:
- 2.00
- MLS#:
- 2464873
ADDITIONAL INFORMATION
This charming 3-bedroom, 2-bath condo in Brightside Estates is just minutes from the LSU campus making it a great home for a student, an educator, or for an investor looking to add to their rental portfolio. Located on the ground floor, it features a spacious layout with a dining room, fully equipped kitchen, washer and dryer, and ample storage. Enjoy the range/oven, dishwasher, refrigerator, and breakfast bar in the kitchen. The community offers a pool, BBQ areas, volleyball court, and walking paths. HOA covers building and ground maintenance. Contact your favorite agent to schedule a showing today!
- Type:
- General Commercial
- Sq.Ft.:
- n/a
- Status:
- Active
- Beds:
- n/a
- Lot size:
- 1.34 Acres
- Baths:
- MLS#:
- 2024019278
- Subdivision:
- Executive Park
ADDITIONAL INFORMATION
Well-positioned 10,500 square foot office/warehouse building located at 1020 N. Ardenwood Dr., Baton Rouge, LA 70806. Set on a generous 1.34-acre rectangular site, this property offers flexibility and potential to meet the needs of a wide variety of businesses. The buildingâs design and layout are ideally suited to accommodate a multitude of warehouse operations. The expansive site not only allows for ample outside storage but also offers room for future building expansion, providing long-term growth potential. 2,375 SF Office Space / 8,125 SF Warehouse 16' Eave Height 2 Grade Level Roll up doors 1.34 Acre Site C-2 Zoning 8 Camera Security System Fully Fenced
- Type:
- Land
- Sq.Ft.:
- n/a
- Status:
- Active
- Beds:
- n/a
- Lot size:
- 0.88 Acres
- Baths:
- MLS#:
- 2024016899
- Subdivision:
- Cyril Place
ADDITIONAL INFORMATION
Discover an exclusive opportunity to create your dream home in the heart of the city! This exceptional subdivision in the sought-after Old Goodwood area offers expansive lots, each over half an acre, giving you ample room for a pool, outdoor entertainment, and plenty of parking for family and friends. Donât miss your chance to build your ideal residence in this prime location! Perfectly situated near the town center, you'll have quick access to shopping, dining, medical facilities, and the interstate. Enjoy the best of both worldsâa serene neighborhood atmosphere with the convenience of being close to everything you need. Design your custom home in this sought-after community, where spacious living meets an unbeatable location. Donât miss out on this rare chance to create your perfect home in the middle of it all!
- Type:
- Land
- Sq.Ft.:
- n/a
- Status:
- Active
- Beds:
- n/a
- Lot size:
- 0.65 Acres
- Baths:
- MLS#:
- 2024016892
- Subdivision:
- Cyril Place
ADDITIONAL INFORMATION
Discover an exclusive opportunity to create your dream home in the heart of the city! This exceptional subdivision in the sought-after Old Goodwood area offers expansive lots, each over half an acre, giving you ample room for a pool, outdoor entertainment, and plenty of parking for family and friends. Donât miss your chance to build your ideal residence in this prime location! Perfectly situated near the town center, you'll have quick access to shopping, dining, medical facilities, and the interstate. Enjoy the best of both worldsâa serene neighborhood atmosphere with the convenience of being close to everything you need. Design your custom home in this sought-after community, where spacious living meets an unbeatable location. Donât miss out on this rare chance to create your perfect home in the middle of it all!
- Type:
- Land
- Sq.Ft.:
- n/a
- Status:
- Active
- Beds:
- n/a
- Lot size:
- 0.59 Acres
- Baths:
- MLS#:
- 2024016890
- Subdivision:
- Cyril Place
ADDITIONAL INFORMATION
Discover an exclusive opportunity to create your dream home in the heart of the city! This exceptional subdivision in the sought-after Old Goodwood area offers expansive lots, each over half an acre, giving you ample room for a pool, outdoor entertainment, and plenty of parking for family and friends. Donât miss your chance to build your ideal residence in this prime location! Perfectly situated near the town center, you'll have quick access to shopping, dining, medical facilities, and the interstate. Enjoy the best of both worldsâa serene neighborhood atmosphere with the convenience of being close to everything you need. Design your custom home in this sought-after community, where spacious living meets an unbeatable location. Donât miss out on this rare chance to create your perfect home in the middle of it all!
$318,500
1571 Pelham Dr Baton Rouge, LA 70815
- Type:
- Single Family-Detached
- Sq.Ft.:
- 2,457
- Status:
- Active
- Beds:
- 3
- Lot size:
- 0.56 Acres
- Year built:
- 1975
- Baths:
- 3.00
- MLS#:
- 2024016681
- Subdivision:
- Sherwood Forest
ADDITIONAL INFORMATION
100% Financing and $10,000 closing cost call for details! Welcome to your dream home! This stunning 3-bedroom, 3-bathroom residence is nestled in a well-established neighborhood, offering the perfect blend of comfort and convenience. With easy access to I-12 and Sherwood Forest Blvd, you're just minutes away from everything you need. Imagine coming home to this spacious, beautifully maintained property, where every room is filled with natural light and designed for effortless living. Donât miss the opportunity to own a piece of paradise in a location that truly has it all. Did I mention the ROOF IS BRAND NEW!!
- Type:
- Single Family-Detached
- Sq.Ft.:
- 1,589
- Status:
- Active
- Beds:
- 3
- Lot size:
- 0.2 Acres
- Year built:
- 1983
- Baths:
- 2.00
- MLS#:
- 2024016679
- Subdivision:
- Fairwood Estates
ADDITIONAL INFORMATION
Welcome to your new home! This spacious residence is ready for immediate move-in and offers a warm, inviting atmosphere. The large family room features plush carpet, a stylish tray ceiling, and a cozy wood-burning fireplace with a brick surround, seamlessly connecting to the dining area and kitchen. The kitchen boasts luxury vinyl tile flooring, granite countertops, a decorative backsplash, stainless steel appliances, an electric range/oven, and a handy pantry. The primary bedroom is a peaceful retreat with carpet flooring and an en suite bath, complete with ceramic tile flooring, a single vanity, and a shower. Two additional well-sized bedrooms with carpet share a full bath. Enjoy outdoor living on the large deck in the recently refreshed backyard, with added deck space and a beautifully trimmed oak tree. Recent updates include fresh paint and pressure washing in 2024. Schedule your private showing today and experience all that this charming home has to offer!
- Type:
- Single Family-Detached
- Sq.Ft.:
- 4,398
- Status:
- Active
- Beds:
- 4
- Lot size:
- 0.5 Acres
- Year built:
- 2011
- Baths:
- 4.00
- MLS#:
- 2024016663
- Subdivision:
- University Club Plantation
ADDITIONAL INFORMATION
Discover an exceptional two-story home in the prestigious University Club Subdivision. This 4,398-square-foot residence features 4 bedrooms and 3.5 bathrooms, offering luxurious living with two balconies, a butler's pantry, and a beautifully covered patio overlooking a spacious backyard, perfect for adding a pool. The newly renovated kitchen is a chef's dream with a full suite of Viking appliances, including a warming drawer, dishwasher, sink, and faucet, along with a modern trash compactor. The oversized island enhances both functionality and style. The updated family room bar area includes a new sink faucet, refreshed backsplash, and upgraded glass cabinet shelving. Bathrooms throughout the home have new faucets, with the master suite enjoying new light fixtures. The laundry room boasts new appliances, painted cabinets, and upgraded hardware. The powder room features a new light fixture, European wallpaper, glass doorknobs, and additional closet storage. Recent backyard upgrades include a newly installed grill, major drainage improvements for effective water management, and outdoor lighting. The epoxy-coated garage floor complements the durable finish of the back patio. The garage also includes reinstalled kitchen cabinets with a new wood countertop. Additional updates include new ceiling fixtures, metal-edged tower beds, relocated mature trees, and enhanced front yard landscaping. The foyer is adorned with stylish wallpaper and matching fabric, while the fourth bedroom has been transformed into a second office with a mural. Fresh paint, new front door hardware, a coded security door pad, copper drains, and designer doorbells complete the extensive renovations. One of the two heating and cooling units is just two years old, ensuring modern efficiency, and the home is equipped with a whole-house generator that was recently serviced in June. The subdivision offers a golf course, clubhouse, and numerous year-round activities for children.
Open House:
Sunday, 11/17 2:00-4:00PM
- Type:
- Single Family-Detached
- Sq.Ft.:
- 2,598
- Status:
- Active
- Beds:
- 3
- Lot size:
- 0.18 Acres
- Year built:
- 2011
- Baths:
- 3.00
- MLS#:
- 2024016658
- Subdivision:
- Green Trails At Shenandoah
ADDITIONAL INFORMATION
This stunning two-story brick home offers an exceptional blend of comfort, style, and convenience. From the moment you arrive, the home's great curb appeal and beautifully landscaped front yard will capture your attention. Situated with serene lake views, this property provides a perfect blend of natural beauty and modern living. The spacious living room, featuring a cozy fireplace with a classic wood mantle, seamlessly opens to a gourmet kitchen. Outfitted with slab granite countertops, stainless steel appliances, a gas range, and a convenient breakfast bar. The chef in your home will love this kitchen! The nearby laundry room adds to the home's functionality, making everyday tasks a breeze. Entertain with ease in the adjacent dining room, which flows directly to a screened-in back porch. This tranquil space is perfect for enjoying your morning coffee or evening gatherings, and it leads to a fenced-in backyard that offers privacy and space for outdoor activities. The primary bedroom, conveniently located on the main floor, boasts a luxurious en suite bathroom with dual vanities, framed mirrors, a custom tile shower, a separate jetted tub, and a private water closet. Upstairs, you'll find two additional spacious bedrooms that share a well-appointed bath, along with a versatile bonus room and a dedicated office space. This home is located in Flood Zone X, so thereâs no need for flood insurance, offering peace of mind to potential buyers. The surrounding neighborhood is a haven for outdoor enthusiasts, with great walking trails, ponds, parks, and a local school all within close proximity. You'll also enjoy the convenience of nearby shopping, restaurants, grocery stores, medical facilities, a public library, and an athletic club with tennis courts. This property truly offers the best of both worldsâelegant living in a vibrant, well-connected community. Donât miss the opportunity to make this beautiful home your own!
 |
| IDX information is provided exclusively for consumers' personal, non-commercial use and may not be used for any purpose other than to identify prospective properties consumers may be interested in purchasing. The GBRAR BX program only contains a portion of all active MLS Properties. Copyright 2024 Greater Baton Rouge Association of Realtors. All rights reserved. |

Information contained on this site is believed to be reliable; yet, users of this web site are responsible for checking the accuracy, completeness, currency, or suitability of all information. Neither the New Orleans Metropolitan Association of REALTORS®, Inc. nor the Gulf South Real Estate Information Network, Inc. makes any representation, guarantees, or warranties as to the accuracy, completeness, currency, or suitability of the information provided. They specifically disclaim any and all liability for all claims or damages that may result from providing information to be used on the web site, or the information which it contains, including any web sites maintained by third parties, which may be linked to this web site. The information being provided is for the consumer’s personal, non-commercial use, and may not be used for any purpose other than to identify prospective properties which consumers may be interested in purchasing. The user of this site is granted permission to copy a reasonable and limited number of copies to be used in satisfying the purposes identified in the preceding sentence. By using this site, you signify your agreement with and acceptance of these terms and conditions. If you do not accept this policy, you may not use this site in any way. Your continued use of this site, and/or its affiliates’ sites, following the posting of changes to these terms will mean you accept those changes, regardless of whether you are provided with additional notice of such changes. Copyright 2024 New Orleans Metropolitan Association of REALTORS®, Inc. All rights reserved. The sharing of MLS database, or any portion thereof, with any unauthorized third party is strictly prohibited.

Baton Rouge Real Estate
The median home value in Baton Rouge, LA is $257,000. This is higher than the county median home value of $206,600. The national median home value is $338,100. The average price of homes sold in Baton Rouge, LA is $257,000. Approximately 40.11% of Baton Rouge homes are owned, compared to 41.78% rented, while 18.12% are vacant. Baton Rouge real estate listings include condos, townhomes, and single family homes for sale. Commercial properties are also available. If you see a property you’re interested in, contact a Baton Rouge real estate agent to arrange a tour today!
Baton Rouge, Louisiana has a population of 225,539. Baton Rouge is less family-centric than the surrounding county with 20.36% of the households containing married families with children. The county average for households married with children is 24.88%.
The median household income in Baton Rouge, Louisiana is $46,282. The median household income for the surrounding county is $58,167 compared to the national median of $69,021. The median age of people living in Baton Rouge is 32.1 years.
Baton Rouge Weather
The average high temperature in July is 91.6 degrees, with an average low temperature in January of 39.9 degrees. The average rainfall is approximately 62.8 inches per year, with 0.1 inches of snow per year.
