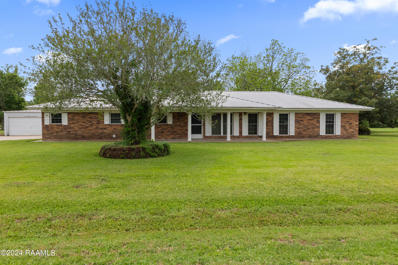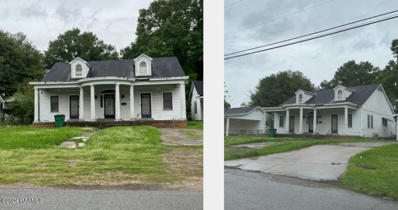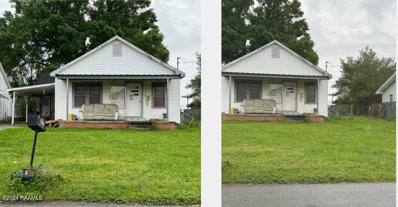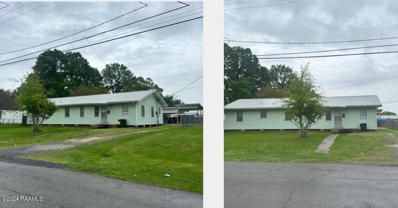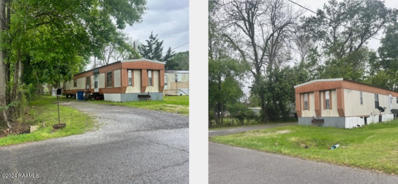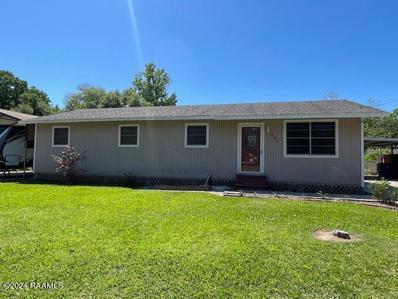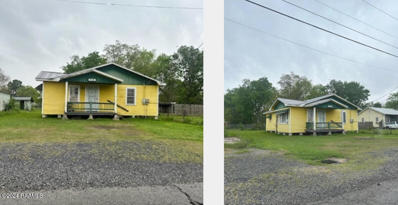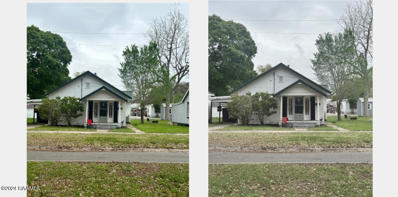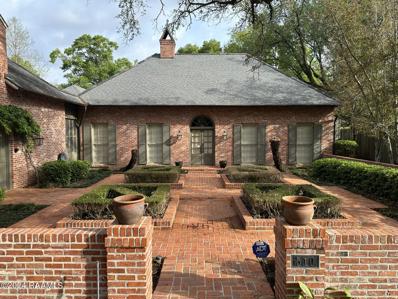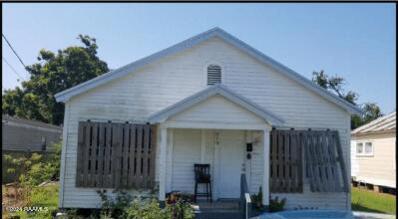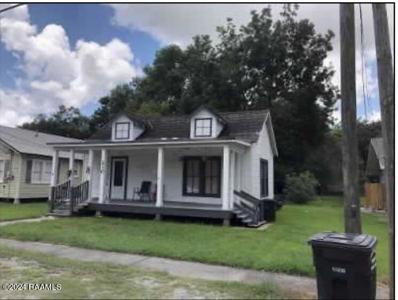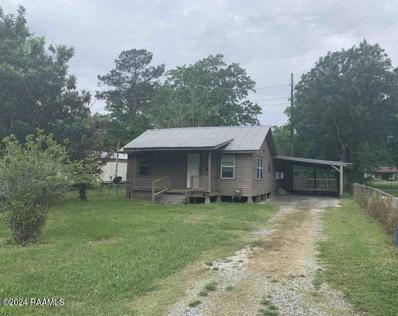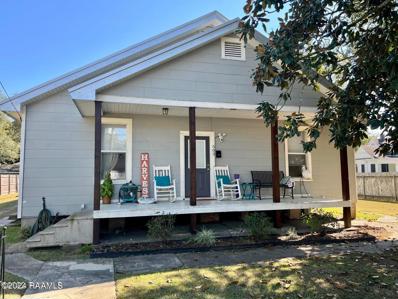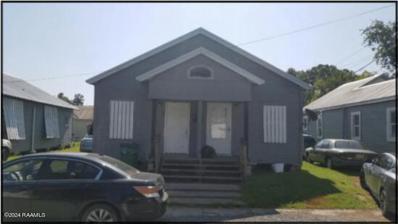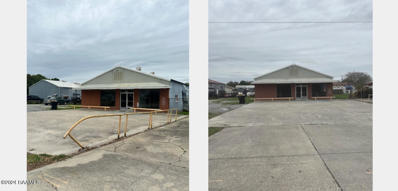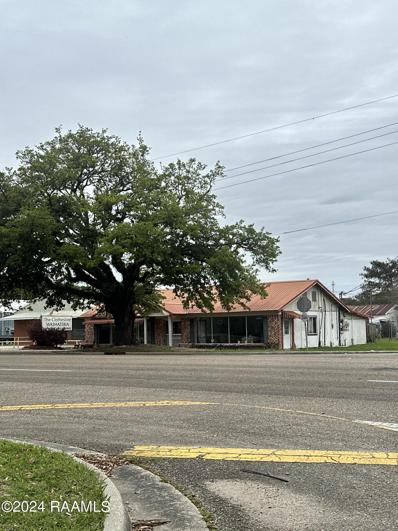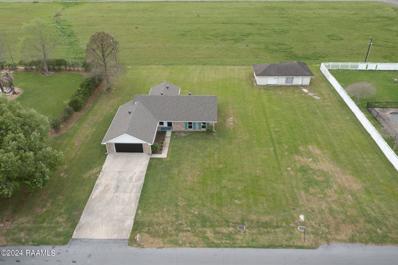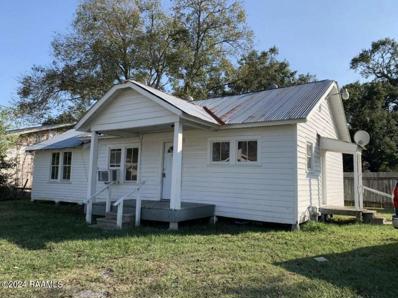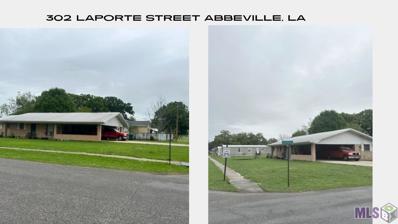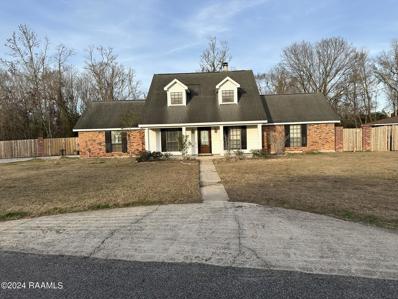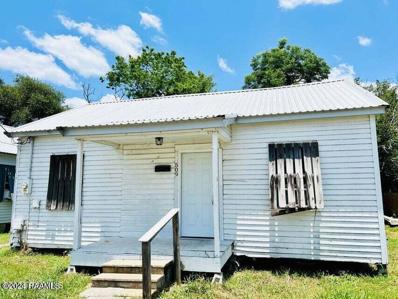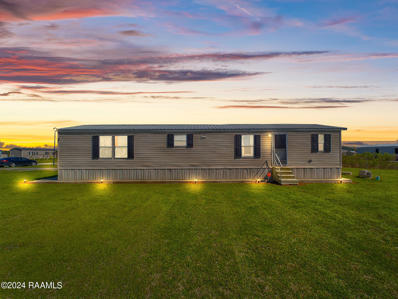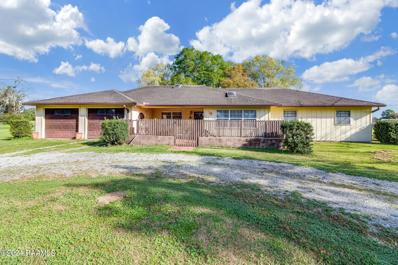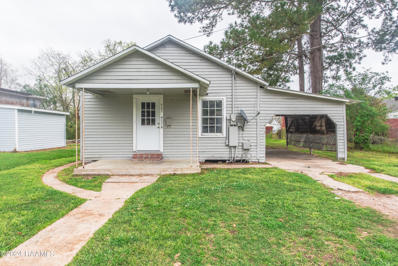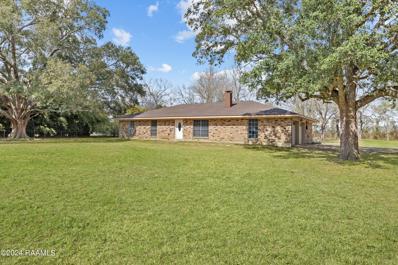Abbeville LA Homes for Rent
$222,500
8539 Meadow Lane Abbeville, LA 70510
- Type:
- Single Family-Detached
- Sq.Ft.:
- n/a
- Status:
- Active
- Beds:
- 3
- Lot size:
- 1 Acres
- Year built:
- 1971
- Baths:
- 3.00
- MLS#:
- 24003397
- Subdivision:
- Green Meadows
ADDITIONAL INFORMATION
Welcome to 8539 Meadow Lane, a large home on a one acre lot with plenty of elbow room between neighbors. Situated just outside of Maurice, but before you get into Abbeville, this home is minutes from everything you could need in either town. Home is just over 2,000 square feet and features 3 bedrooms and 3 full bathrooms. One of the full bathrooms is off the carport which is nice for cleaning up right away upon entering the home. Floorplan is well laid out with a large living room plus a formal living room or bonus space, large bedrooms, large bathrooms., plenty of closet and storage space. There is no carpet throughout the home. And while the home could use some cosmetic updates, its ''bones'' are some of the best you'll find. With solid walls everywhere, there's no searching for a stud to hang anything. The property comes with 1 acre of land, a 21x25' boat shed, plus 2 smaller sheds, lagniappe concrete slab, pecan and persimmon trees, city water and a water well for outside, has never flooded and is situated in flood zone X. (Not required to carry flood insurance) Other positive features of this home is its metal roof (screws replace in 2022), newer energy efficient windows and large covered patio and outside space.
- Type:
- Single Family-Detached
- Sq.Ft.:
- n/a
- Status:
- Active
- Beds:
- 3
- Lot size:
- 0.16 Acres
- Baths:
- 2.00
- MLS#:
- 24003245
- Subdivision:
- Chauvin Addition
ADDITIONAL INFORMATION
- Type:
- Single Family-Detached
- Sq.Ft.:
- n/a
- Status:
- Active
- Beds:
- 3
- Lot size:
- 0.21 Acres
- Baths:
- 2.00
- MLS#:
- 24003244
- Subdivision:
- Chauvin Addition
ADDITIONAL INFORMATION
- Type:
- Single Family-Detached
- Sq.Ft.:
- n/a
- Status:
- Active
- Beds:
- 3
- Lot size:
- 0.24 Acres
- Baths:
- 2.00
- MLS#:
- 24003242
- Subdivision:
- Chauvin Addition
ADDITIONAL INFORMATION
- Type:
- Single Family-Detached
- Sq.Ft.:
- n/a
- Status:
- Active
- Beds:
- 2
- Baths:
- 3.00
- MLS#:
- 24003246
- Subdivision:
- Eastside Estates
ADDITIONAL INFORMATION
- Type:
- Single Family-Detached
- Sq.Ft.:
- n/a
- Status:
- Active
- Beds:
- 3
- Lot size:
- 0.3 Acres
- Year built:
- 1970
- Baths:
- 2.00
- MLS#:
- 24003223
- Subdivision:
- Oakshire
ADDITIONAL INFORMATION
- Type:
- Single Family-Detached
- Sq.Ft.:
- n/a
- Status:
- Active
- Beds:
- 3
- Lot size:
- 0.14 Acres
- Baths:
- 2.00
- MLS#:
- 24003043
- Subdivision:
- Putnam Addition
ADDITIONAL INFORMATION
- Type:
- Single Family-Detached
- Sq.Ft.:
- n/a
- Status:
- Active
- Beds:
- 4
- Lot size:
- 0.14 Acres
- Baths:
- 1.00
- MLS#:
- 24002991
- Subdivision:
- Sokoloski
ADDITIONAL INFORMATION
$449,500
510 5th Street Abbeville, LA 70510
- Type:
- Single Family-Detached
- Sq.Ft.:
- n/a
- Status:
- Active
- Beds:
- 2
- Lot size:
- 0.54 Acres
- Year built:
- 1992
- Baths:
- 2.00
- MLS#:
- 24002909
- Subdivision:
- Riverside Addition
ADDITIONAL INFORMATION
Nestled amongst century live oaks at the end of 5th Street along Dick Hunter's Coulee, this magnificent home is sure to please your eyes! A. Hays Town inspired, and Kevin Gossen designed, it features all the details that draw your attention from both inside and out! From the moment you drive up you're greeted with a beautifully landscaped brick courtyard at the front entrance under the canopy of a large live oak tree. The brick lined driveway leads to the double garage and side entrance and another brick walk. The exterior also features copper gutters and downspouts, slate ridged caps, and working storm shutters on most windows. The total combined living areas of 3,131 sf.+- feature lots of brick accents and arches as well as reclaimed pine wood floors, beamed ceilings and cypress cabinets throughout. French doors at front and rear feature high quality hardware and lots of glass to get that feel of being outside and one with nature in that typical Hays Town fashion. Together they contain 3 bedrooms and 3 bathrooms with the primary bedroom having its own bath suite and a small library and sitting area with views of the courtyard and fountain, a large kitchen with all major built-in appliances and den with bay area and a large formal living room with a wall of windows overlooking the mature landscaping and brick courtyard of the very private back yard. There is a separate formal dining connected by a butler's pantry/mud room near the garage entrance. Most of the windows on the interior have wooden louvered shutters with some having full draperies, all of which remain. Connected by a short breezeway is a 2/car garage with attached storage. Above this is the private bedroom with vaulted and beamed ceilings and built-in gun cabinets and bookshelves and a full bathroom with its own A/C unit. All of which are accessed from a stairway within the garage. The photos look great, but nothing compares to actually being there! Call for your private showing today!The total combined living areas of 3,131 sf.+- feature lots of brick accents and arches as well as reclaimed pine wood floors, beamed ceilings and cypress cabinets throughout. French doors at front and rear feature high quality hardware and lots of glass to get that feel of being outside and one with nature in that typical Hays Town fashion. Together they contain 3 bedrooms and 3 bathrooms with the primary bedroom having its own bath suite and a small library and sitting area with views of the courtyard and fountain, a large kitchen with all major built-in appliances and den with bay area and a large formal living room with a wall of windows overlooking the mature landscaping and brick courtyard of the very private back yard. There is a separate formal dining connected by a butler's pantry/mud room near the garage entrance. Most of the windows on the interior have wooden louvered shutters with some having full draperies, all of which remain. Connected by a short breezeway is a 2/car garage with attached storage. Above this is the private bedroom with vaulted and beamed ceilings and built-in gun cabinets and bookshelves and a full bathroom with its own A/C unit. All of which are accessed from a stairway within the garage. The photos look great, but nothing compares to actually being there! Call for your private showing today! The total combined living areas of 3,131 sf.+- feature lots of brick accents and arches as well as reclaimed pine wood floors, beamed ceilings and cypress cabinets throughout. French doors at front and rear feature high quality hardware and lots of glass to get that feel of being outside and one with nature in that typical Hays Town fashion. Together they contain 3 bedrooms and 3 bathrooms with the primary bedroom having its own bath suite and a small library and sitting area with views of the courtyard and fountain, a large kitchen with all major built-in appliances and den with bay area and a large formal living room with a wall of windows overlooking the mature landscaping and brick courtyard of the very private back yard. There is a separate formal dining connected by a butler's pantry/mud room near the garage entrance. Most of the windows on the interior have wooden louvered shutters with some having full draperies, all of which remain. Connected by a short breezeway is a 2/car garage with attached storage. Above this is the private bedroom with vaulted and beamed ceilings and built-in gun cabinets and bookshelves and a full bathroom with its own A/C unit. All of which are accessed from a stairway within the garage. The photos look great, but nothing compares to actually being there! Call for your private showing today!
- Type:
- Single Family-Detached
- Sq.Ft.:
- n/a
- Status:
- Active
- Beds:
- 3
- Lot size:
- 0.1 Acres
- Baths:
- 1.00
- MLS#:
- 24002899
ADDITIONAL INFORMATION
- Type:
- Single Family-Detached
- Sq.Ft.:
- n/a
- Status:
- Active
- Beds:
- 2
- Lot size:
- 0.18 Acres
- Baths:
- 1.00
- MLS#:
- 24002898
- Subdivision:
- F A Godchaux Addition
ADDITIONAL INFORMATION
- Type:
- Single Family-Detached
- Sq.Ft.:
- n/a
- Status:
- Active
- Beds:
- 4
- Lot size:
- 0.15 Acres
- Baths:
- 1.50
- MLS#:
- 24002894
- Subdivision:
- Sokoloski
ADDITIONAL INFORMATION
$240,000
503 State Street Abbeville, LA 70510
- Type:
- Single Family-Detached
- Sq.Ft.:
- n/a
- Status:
- Active
- Beds:
- 3
- Lot size:
- 0.28 Acres
- Baths:
- 2.00
- MLS#:
- 24002884
- Subdivision:
- Stebbins
ADDITIONAL INFORMATION
ADDITIONAL INFORMATION
- Type:
- Other
- Sq.Ft.:
- 3,080
- Status:
- Active
- Beds:
- n/a
- Lot size:
- 0.41 Acres
- Baths:
- MLS#:
- 24002893
- Subdivision:
- Westside Park Addition
ADDITIONAL INFORMATION
- Type:
- Other
- Sq.Ft.:
- 1,500
- Status:
- Active
- Beds:
- n/a
- Lot size:
- 0.5 Acres
- Baths:
- MLS#:
- 24002892
- Subdivision:
- Westside Park Addition
ADDITIONAL INFORMATION
Introducing this lucrative laundromat with a proven track record of generating consistent revenue. With a bit of tender loving care, this establishment has the potential to significantly boost your financial portfolio. Don't miss out on this perfect chance to invest in a thriving business. Book your showing today and take the first step towards a profitable future!
$200,000
2508 Ferris Road Abbeville, LA 70510
- Type:
- Single Family-Detached
- Sq.Ft.:
- n/a
- Status:
- Active
- Beds:
- 3
- Lot size:
- 0.84 Acres
- Baths:
- 2.00
- MLS#:
- 24002786
ADDITIONAL INFORMATION
Explore the peace and comfort of this fully renovated 1709 sq ft home, nestled on a spacious .84-acre lot. With lots of storage throughout, a large living room perfect for gatherings, and all-new stainless steel appliances in the kitchen, this home defines modern comfort. Enjoy a morning coffee in the beautiful sunroom overlooking the expansive backyard. Plus, the 584 sq ft bonus space with a garage offers endless possibilities - transform it into an outdoor kitchen, game room, or even a mother-in-law suite with just a little TLC. Rest assured, this home has never flooded, Mirrors will be added to the bathrooms. shelving will be added to some cabinets.
- Type:
- Single Family-Detached
- Sq.Ft.:
- n/a
- Status:
- Active
- Beds:
- 3
- Baths:
- 1.00
- MLS#:
- 24002773
- Subdivision:
- Summers Addition
ADDITIONAL INFORMATION
$1,650,000
302 Laporte St Abbeville, LA 70510
- Type:
- Other
- Sq.Ft.:
- n/a
- Status:
- Active
- Beds:
- n/a
- Lot size:
- 0.32 Acres
- Baths:
- MLS#:
- 2024004815
- Subdivision:
- East Side Acres
ADDITIONAL INFORMATION
INVESTMENT PACKAGE! This home is one of 26 in the package. Other homes include 1217 Abadie St, 1219 Abadie St, 114 Bailey St, 2321 Charity St, 2323 Charity St, 2327 Charity St, 1218 Clover St, 522 Dean St, 109 Donald Fredrick Blvd, 1705 Fairmont St, 302 LaPorte St, 1005 Lorraine St, 1807 Maude Ave, 1809 Michael St, 108 Odea St, 1509 Oscar St, 307 Putnam Ave, 310 Putnam Ave, 312 Putnam Ave, 1604 Prairie Ave, 1608 Prairie Ave, 1610 Prairie Ave, 1803 Society Ave, 1810 Wabash Ave, 2017 Wabash Ave Abbeville, LA 70510.
- Type:
- Single Family-Detached
- Sq.Ft.:
- n/a
- Status:
- Active
- Beds:
- 3
- Lot size:
- 0.47 Acres
- Baths:
- 3.00
- MLS#:
- 24002697
- Subdivision:
- Monte Blanc Gardens
ADDITIONAL INFORMATION
Acadian style 1.5 story home in great neighborhood! This home is situated on an inside curve with a fenced in courtyard style private backyard and a large built-in storage/workshop and open brick patio. It contains 2168 sf.+- of main living area with 3/4 bedrooms, 3 bathrooms, a large kitchen open kitchen-living and dining separated by the beautiful stairway and wood burning fireplace. There is also a 240 sf.+- glassed in florida room finished with tile floors and plank ceiling and its own ac unit with 2 set of french doors accessing the kitchen and living rooms of the main living area. The whole house generator is included in this sale but is due for servicing as it has no been used in about 5 years. Call for more information or details!
- Type:
- Single Family-Detached
- Sq.Ft.:
- n/a
- Status:
- Active
- Beds:
- 3
- Lot size:
- 0.05 Acres
- Baths:
- 1.00
- MLS#:
- 24002693
- Subdivision:
- Leblanc's Annex
ADDITIONAL INFORMATION
- Type:
- Other
- Sq.Ft.:
- n/a
- Status:
- Active
- Beds:
- 2
- Year built:
- 2007
- Baths:
- 2.00
- MLS#:
- 24002047
- Subdivision:
- Kindall Ridge
ADDITIONAL INFORMATION
Welcome to tranquility at Kindall Ridge, nestled on a spacious .390 acre corner lot! This charming 2 bed, 2 bath home is eagerly awaiting its new owner. Enjoy an open living and kitchen area, with bedrooms thoughtfully positioned on opposite sides for added privacy. The home features a durable metal roof, a brand-new covered carport, and a workshop with its own metal roof--perfect for projects and storage. Located in a top-notch school zone, this home offers both peace and convenience. Don't miss out on this opportunity to own a piece of serenity in Kindall Ridge!
$164,900
3101 Donna Road Abbeville, LA 70510
- Type:
- Single Family-Detached
- Sq.Ft.:
- n/a
- Status:
- Active
- Beds:
- 3
- Year built:
- 1982
- Baths:
- 2.00
- MLS#:
- 24002473
ADDITIONAL INFORMATION
Introducing a modern marvel nestled in Abbeville's serene landscape. This spacious home sprawls over three lush acres, boasting captivating beam ceilings and a meticulously crafted built-in bookcase with crown molding. With a kitchen island, master bath, and walk-in pantry, every convenience is at your fingertips. Cozy up by the fireplace or revel in the vinyl tile flooring throughout. Don't miss out on this exceptional opportunity to experience luxurious living in Abbeville. Schedule your viewing today!SELLER HAD PROPERTY DIVIDED AND ONLY SELLING ONE ACRE WITH THE HOME.
- Type:
- Single Family-Detached
- Sq.Ft.:
- n/a
- Status:
- Active
- Beds:
- 2
- Lot size:
- 0.14 Acres
- Baths:
- 1.00
- MLS#:
- 24001826
- Subdivision:
- Stebbins
ADDITIONAL INFORMATION
A excellent new listing in the heart of Abbeville's historic district! This precious cottage boasts 2 bedrooms, 1 bath, and 918 square feet of cozy living space. With its prime location, there's endless potential - whether you're an investor seeking a special project, interested in combining properties, or simply looking for a gem to make your own. This rental is currently bringing in $700/month, and has always been rented out within days of putting out a sign. Easy money! Don't let this opportunity slip away - seize the chance to own a piece of Abbeville's history! Call today for more information or to schedule a showing!!!!
$185,000
8328 Meadow Lane Abbeville, LA 70510
- Type:
- Single Family-Detached
- Sq.Ft.:
- n/a
- Status:
- Active
- Beds:
- 3
- Lot size:
- 1 Acres
- Baths:
- 2.00
- MLS#:
- 24000585
- Subdivision:
- Green Meadows
ADDITIONAL INFORMATION
Welcome to 8328 Meadow Lane in Abbeville! This cozy home is located down a one-road neighborhood right off of US-167. It sits on a 1-acre lot with a spacious covered patio perfect for entertaining and a large storage area. The home features a brand-new roof, which was installed in February 2024. Inside, you'll find a roomy living area with a brick fireplace, a kitchen with real hardwood cabinets and granite countertops, a large laundry room, and three bedrooms with two bathrooms. Don't miss out on seeing this home. Schedule your private showing today!
IDX information is provided exclusively for consumers’ personal, non-commercial use. Information may not be used for any purpose other than to identify prospective properties consumers may be interested in purchasing. Data is deem reliable but is not guaranteed accurate by the MLS. The data relating to real estate for sale or lease on this website comes in part from the IDX program of the REALTOR® Association of Acadiana MLS.
 |
| IDX information is provided exclusively for consumers' personal, non-commercial use and may not be used for any purpose other than to identify prospective properties consumers may be interested in purchasing. The GBRAR BX program only contains a portion of all active MLS Properties. Copyright 2024 Greater Baton Rouge Association of Realtors. All rights reserved. |
Abbeville Real Estate
The median home value in Abbeville, LA is $74,300. This is higher than the county median home value of $72,300. The national median home value is $219,700. The average price of homes sold in Abbeville, LA is $74,300. Approximately 43.22% of Abbeville homes are owned, compared to 36.31% rented, while 20.47% are vacant. Abbeville real estate listings include condos, townhomes, and single family homes for sale. Commercial properties are also available. If you see a property you’re interested in, contact a Abbeville real estate agent to arrange a tour today!
Abbeville, Louisiana has a population of 12,350. Abbeville is less family-centric than the surrounding county with 18.83% of the households containing married families with children. The county average for households married with children is 29.27%.
The median household income in Abbeville, Louisiana is $34,137. The median household income for the surrounding county is $49,266 compared to the national median of $57,652. The median age of people living in Abbeville is 32.7 years.
Abbeville Weather
The average high temperature in July is 89.8 degrees, with an average low temperature in January of 42.2 degrees. The average rainfall is approximately 61.6 inches per year, with 0.2 inches of snow per year.
