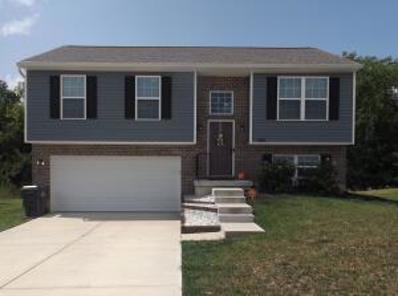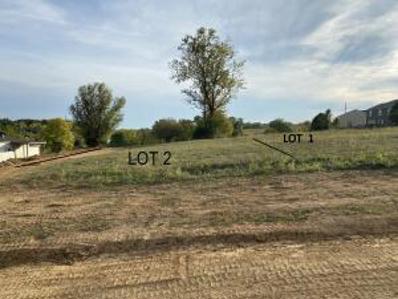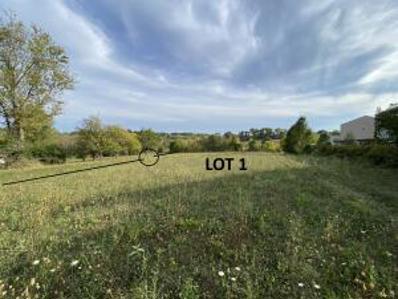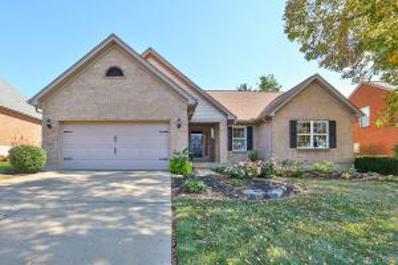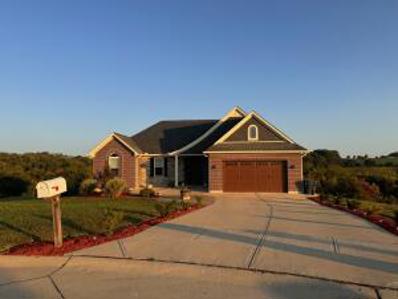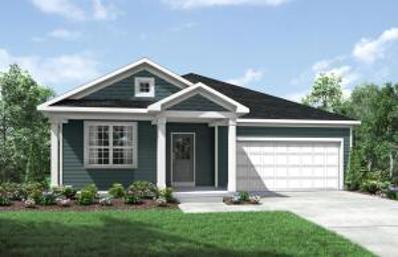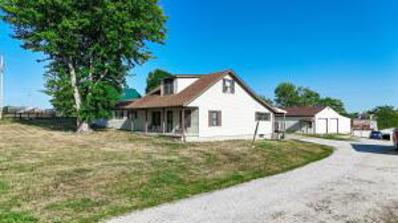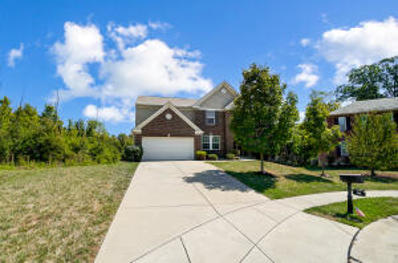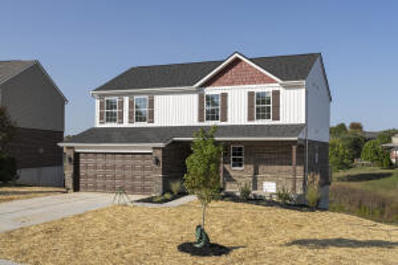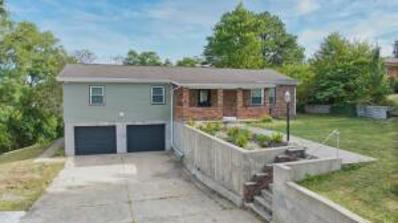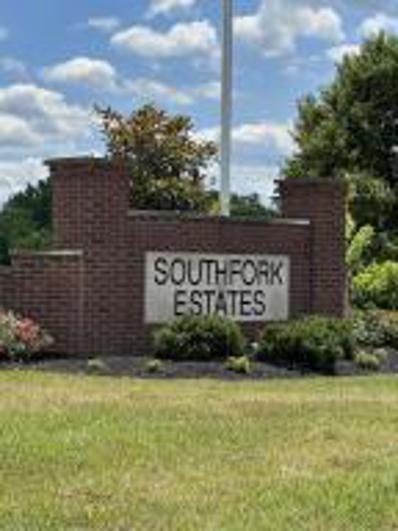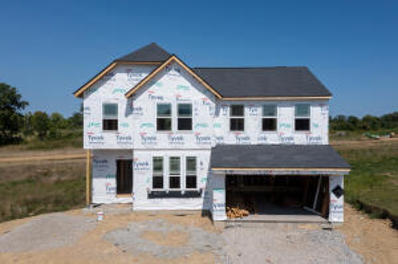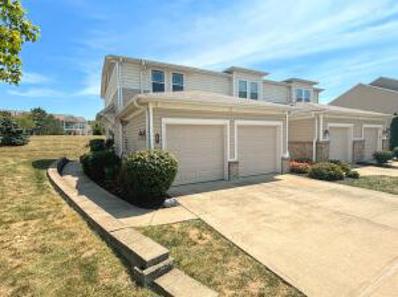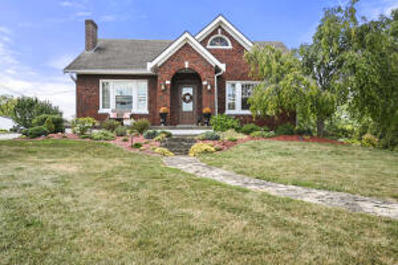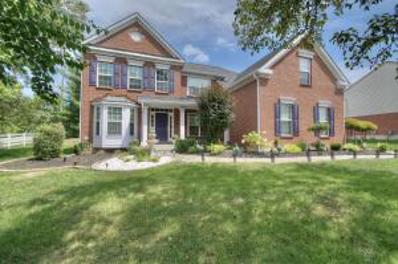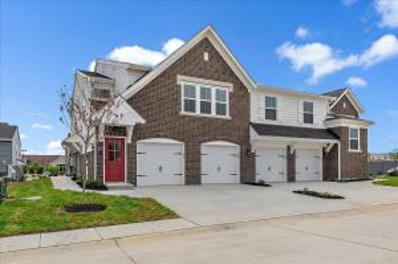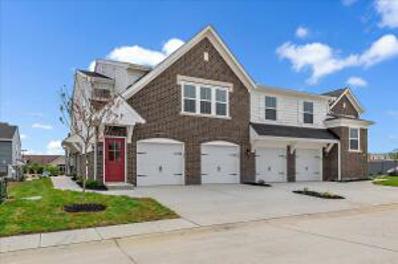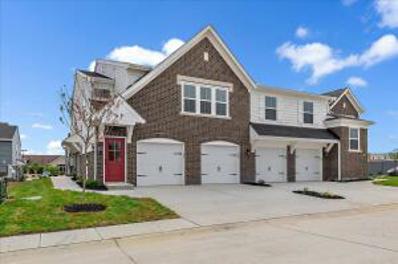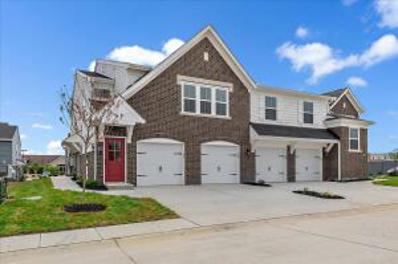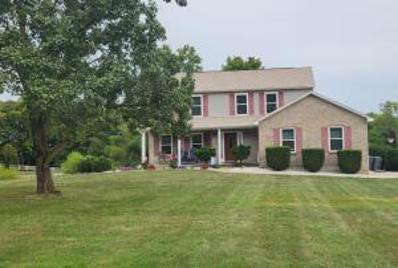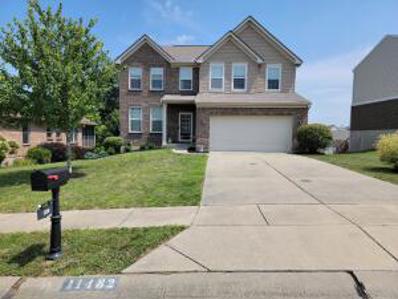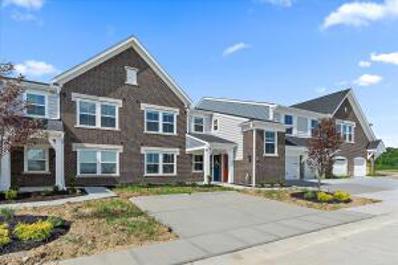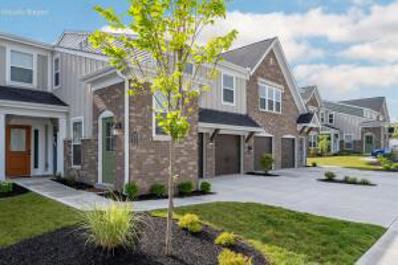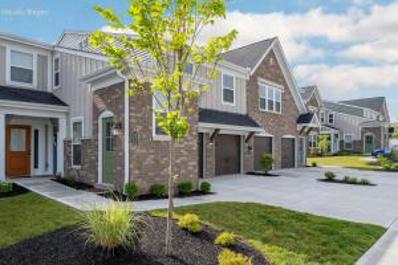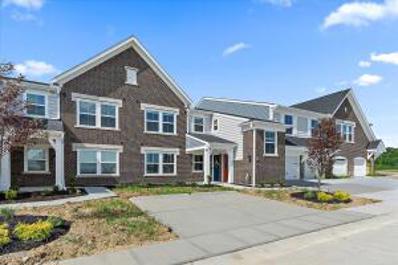Walton KY Homes for Rent
The median home value in Walton, KY is $343,750.
This is
higher than
the county median home value of $201,300.
The national median home value is $219,700.
The average price of homes sold in Walton, KY is $343,750.
Approximately 58.29% of Walton homes are owned,
compared to 29.95% rented, while
11.77% are vacant.
Walton real estate listings include condos, townhomes, and single family homes for sale.
Commercial properties are also available.
If you see a property you’re interested in, contact a Walton real estate agent to arrange a tour today!
- Type:
- Single Family
- Sq.Ft.:
- n/a
- Status:
- NEW LISTING
- Beds:
- 3
- Lot size:
- 0.24 Acres
- Year built:
- 2021
- Baths:
- 3.00
- MLS#:
- 626597
ADDITIONAL INFORMATION
Eligible for 0 down payment or try FHA or VA financing. Located in Walton Ky., this newer (only 3 years old) bi-level in move in condition, barely used. Built in 2021, this adorable home is ready for immediate occupancy. 3 bedrooms, 2 bathrooms on upper level, as well as an ample sized kitchen/breakfast room combo with all stainless appliances and laminate flooring, neutral decor as well as offering sliding door walk out to spacious gated deck on upper level. Upper level also has cathedral ceilings and living room has nice ceiling fan. Primary bedroom has adjoining bath. Down on the lower level you have a spacious size finished family room with half bath, as well as laundry-room and inside entrance to the 2 car oversized garage. Home has security system and ring doorbell. Fully fenced (with driveway gates) backyard bordered by woods, this backyard is great for many things. Close to all amenities and the interstate. Walton Verona schools!
- Type:
- Land
- Sq.Ft.:
- n/a
- Status:
- NEW LISTING
- Beds:
- n/a
- Lot size:
- 1.02 Acres
- Baths:
- MLS#:
- 626533
ADDITIONAL INFORMATION
Great One Acre Lot 2 in Unincorporated Kenton County. Property is Zoned A-1. Access is from Maher Meadow off Maher Road. No HOA. The Private Drive will be at the end of Stanley Drive. ALL UTILITIES, Gas, Electric, Water and Sewer are on the Lots. Quiet Country Living at its best. Bring your favorite Builder and build the home of your dreams. Great location to build a Barndominium or an Estate with a Large Detached Garage. Bring your Pets & Animals. Plenty of room for your Boats, RV's and any other toys you have. Plenty of room for a large Garden. Close to Everything. Less than 30 minutes to Cincinnati, OH and CVG International Airport. Lot 1 is also available.
- Type:
- Land
- Sq.Ft.:
- n/a
- Status:
- NEW LISTING
- Beds:
- n/a
- Lot size:
- 1.02 Acres
- Baths:
- MLS#:
- 626529
ADDITIONAL INFORMATION
Great One Acre Lot 1 in Unincorporated Kenton County. Property is Zoned A-1. Access is from Maher Meadow off Maher Road. No HOA. The Private Drive will be at the end of Stanley Drive. ALL UTILITIES, Gas, Electric, Water and Sewer are on the Lots. Quiet Country Living at its best. Bring your favorite Builder and build the home of your dreams. Great location to build a Barndominium or an Estate with a Large Detached Garage. Bring your Pets & Animals. Plenty of room for your Boats, RV's and any other toys you have. Plenty of room for a large Garden. Close to Everything. Less than 30 minutes to Cincinnati, OH and CVG International Airport. Lot 2 is also available.
$368,000
373 Foxhunt Drive Walton, KY 41094
- Type:
- Single Family
- Sq.Ft.:
- 11,761
- Status:
- NEW LISTING
- Beds:
- 3
- Lot size:
- 0.26 Acres
- Year built:
- 2000
- Baths:
- 2.00
- MLS#:
- 626535
ADDITIONAL INFORMATION
Hard to find Brick Ranch in Highly Desirable Steeplechase Subdivision. Great Room with Cathedral Ceilings, Gas Fireplace open to Kitchen/Dining Area. Updated Lighting and Ceiling Fans. Tiled Bathrooms and Laundry Room Floors and Updated Bathrooms. Level Fenced Yard with Cobblestone Patio. Three Nicely Sized Bedrooms and 2 Baths.
$749,900
995 Camin Lane Lane Walton, KY 41094
- Type:
- Single Family
- Sq.Ft.:
- 2,835
- Status:
- NEW LISTING
- Beds:
- 4
- Lot size:
- 2.83 Acres
- Year built:
- 2019
- Baths:
- 3.00
- MLS#:
- 626494
ADDITIONAL INFORMATION
Nestled at the end of a tranquil one-mile-long cul-de-sac, this stunning custom home offers a private sanctuary in its beautiful backyard. The neighborhood is a picturesque oasis, with spacious custom homes spread across expansive lots ranging from one to 10 acres. Constructed with meticulous attention to detail in 2019, the house sits on a sprawling 2.83-acre lot. The landscaped backyard spans approximately two acres, creating a captivating park-like setting. The residence has a spacious 1735 square foot upper level and an additional 1100 square feet of finished space downstairs. It features two lavishly appointed custom kitchens, each with inviting islands perfect for culinary pursuits and social gatherings. The property's floor plan is designed to accommodate in-laws or other family members with a full bathroom and bedroom downstairs. With a total of 2835 square feet, the house features an open floor plan layout, 3 bathrooms, 4 bedrooms, a laundry room with a dog shower, pantry, and custom flooring. Additionally, there is a 600-square-foot unfinished basement for storage with a washer/dryer hookup. Custom features include a geothermal energy system, high recessed ceilings,
$399,900
403 Champagne Lane Walton, KY 41094
- Type:
- Single Family
- Sq.Ft.:
- n/a
- Status:
- Active
- Beds:
- 4
- Year built:
- 2024
- Baths:
- 3.00
- MLS#:
- 626435
ADDITIONAL INFORMATION
If you're looking for easy one-level living, discover the Alexander plan today. Step inside and find a separate wing off the main foyer with a bedroom and full bath. You will enjoy open space at dining room. Beyond the foyer lies the central living space featuring an open arrangement of the family room, kitchen and breakfast area. Vaulted ceilings in Family, Breakfast, kitchen and morning room makes space look larger and brighter, allows light to come in easier. The perfect size of wooden deck and patio will allow you to spend outdoor time with your family. The first-floor primary suite and full bath are tucked away in the rear of the home off the family room, while a finished lower level with a bedroom and full bath give you an extra space to enjoy. And don't forget about the convenience of the first-floor laundry room just off of foyer.
$750,000
12822 Cleek Lane Walton, KY 41094
- Type:
- Single Family
- Sq.Ft.:
- n/a
- Status:
- Active
- Beds:
- 3
- Lot size:
- 10.27 Acres
- Year built:
- 1940
- Baths:
- 2.00
- MLS#:
- 626434
ADDITIONAL INFORMATION
This old charm farmhouse sits on 10 acres with a pond. This home boasts a living room and large country kitchen with eat in area. You can do plenty of entertaining with the nice back porch and attached 32x60 ft sun room featuring a hot tub and wood burning stove. Primary bedroom, full bathroom and laundry room on the main floor. Office could be a 3rd bedroom. Large bedroom upstairs with walk in closet. Oversized 2 car garage includes a studio apartment currently rented month to month. The expansive land includes 4 additional versatile outbuildings ideal for a variety of uses such as workshops, storage, or livestock. Wildlife is abundant too! With your personal touches, this property provides the perfect blend of comfort and functionality
- Type:
- Single Family
- Sq.Ft.:
- 2,665
- Status:
- Active
- Beds:
- 4
- Lot size:
- 0.32 Acres
- Year built:
- 2016
- Baths:
- 3.00
- MLS#:
- 626425
ADDITIONAL INFORMATION
Discover your dream home in the highly sought-after Drees Ashton, located in the Ryle High School District! This beautiful property, nestled on a cul-de-sac lot, is less than 10 years old and offers modern living at its finest. The spacious, finished walk-out lower level provides plenty of storage and versatile space for entertainment or relaxation. Enjoy cooking with lots of counter space, stainless steel appliances and a touchless faucet, and with the washer and dryer included, moving in is a breeze. The home also boasts a 2-car garage and a recently sealed deck, perfect for outdoor enjoyment. With its neutral decor, this home is move-in ready and waiting for you! When can you move in?
$389,000
608 Turfrider Court Walton, KY 41094
- Type:
- Single Family
- Sq.Ft.:
- n/a
- Status:
- Active
- Beds:
- 3
- Lot size:
- 0.36 Acres
- Year built:
- 2024
- Baths:
- 3.00
- MLS#:
- 626403
ADDITIONAL INFORMATION
Brand New 2 Story, 3 Bedroom Custom Home Located In Ryle School District*Large Corner Lot*Just Seconds Away From The Brand New Steeplechase Elementary*Home Has A Open Layout And Lots Of Bells And Whistles, Including New Stainless Steel Appliances*Georgeous Granite Countertops, Granite Island, And Custom Kitchen Cabinets*Walk Outside From The Large Living Room To The Expansive 12x16 Deck To Enjoy The Fall Sunsets*All Bedrooms Are Located Upstairs*Basement Is A Walk-Out And Ready To Add Your Finishing Touches To*This Home Is Located Right Off the Richwood Exit, Seconds To New Restaurants, Soon to Be Seconds To The New Publix, 15 Mins From CVG, 20 Mins From Downtown*
$325,000
510 Maher Road Walton, KY 41094
- Type:
- Single Family
- Sq.Ft.:
- 1,508
- Status:
- Active
- Beds:
- 5
- Lot size:
- 1.19 Acres
- Year built:
- 1974
- Baths:
- 3.00
- MLS#:
- 626180
ADDITIONAL INFORMATION
This completely renovated 5-bedroom, 3-bathroom ranch home is perfectly nestled on over an acre of land, including double lots. Step inside to the bright, open-concept kitchen and living area featuring vaulted, beamed ceilings, hardwood floors, and a walkout to the spacious deck that overlooks the backyard and pool. The primary bedroom boasts new carpet, a walk-in closet, and an adjoining bathroom. Two additional bedrooms and a full bathroom are conveniently located on the main level. The finished lower level offers two more bedrooms, a full bathroom with laundry, and a family room, perfect for entertaining. A built-in 2-car garage provides extra storage space, while the expansive driveway and parking pad accommodate gatherings with friends and family. Outside, enjoy the private backyard with mature trees, and take advantage of the adjacent storage room with garage door access for your tools and seasonal decorations. This home offers the perfect balance of country living with proximity to everything!
- Type:
- Land
- Sq.Ft.:
- n/a
- Status:
- Active
- Beds:
- n/a
- Lot size:
- 2.12 Acres
- Baths:
- MLS#:
- 626147
ADDITIONAL INFORMATION
Discover the perfect canvas for your dream home on this expansive 2 acre lot in prestigious residential South Fork subdivision. This prime parcel offers the ideal blend of privacy and community, with ample space to build a custom residence tailored to your vision.
$384,900
12438 Couch Court Walton, KY 41094
- Type:
- Single Family
- Sq.Ft.:
- n/a
- Status:
- Active
- Beds:
- 4
- Year built:
- 2024
- Baths:
- 3.00
- MLS#:
- 626022
ADDITIONAL INFORMATION
The Ashton is so well-designed you won't believe all the beautiful features. It starts in the foyer with a unique alcove flanked by two cloak closets. Brilliant! Then there's the formal room. Fabulous! The family living room comes with 2 feet extension a generous kitchen island with a lot of kitchen cabinets. Upstairs, the Ashton has four bedrooms, including the owner's suite, featuring a sumptuous shower and large two walk-in closets. Enormous second floor laundry room is the everyone's dream. Basement comes with rough ins for full bath, and walk out access.
$289,900
830 Foinavon Lane Walton, KY 41094
- Type:
- Condo
- Sq.Ft.:
- 2,000
- Status:
- Active
- Beds:
- 2
- Lot size:
- 0.03 Acres
- Year built:
- 2012
- Baths:
- 4.00
- MLS#:
- 625989
ADDITIONAL INFORMATION
Almost Too Good to Be True! You Will Love this 3 Story Townhome! Beautiful End Unit with 2 Car Garage! Lives Like Single Family Living without the Maintenance! 2 Spacious Bedrooms each w. Private Baths,(Primary w. Dual Sinks, Step In Shower & Oversized Soaking Tub) Walk-In Closets*2nd Floor Laundry*Wonderful Open Great Rm/Breakfast Area/Kitchen*Lots of Cabinets*Large Island/Breakfast Bar*Spacious Pantry*New Stainless Appliances*Finished Lower Level w. Walkout, Half Bath (Easily Converted to Full Bath) for 3rd Bedroom Use*Large Storage Room*Easy Care LVP Flooring & New Carpet*Relaxing Deck Overlooking Green Space*Patio at Lower Level Walkout*Short Walk to Community Clubhouse w. Fitness Room & Nice Pool to Meet & Greet New Friends! Minutes to Area Dining & Shopping*I-75, Airport & Downtown Cinti! HOA Includes Water, Sanitation, HOA Amenities, Pool, Clubhouse, Exterior Maintenance & Yard Care*Freshly Painted, New Ceiling Fans w. Lighting*New Blinds*Feels Like New! Rare Find with 2 Car Garage & Plenty of Additional Convenient Parking! Just Move In & Enjoy!
$311,900
125 S Main Street Walton, KY 41094
- Type:
- Single Family
- Sq.Ft.:
- n/a
- Status:
- Active
- Beds:
- 3
- Lot size:
- 0.47 Acres
- Baths:
- 2.00
- MLS#:
- 625717
ADDITIONAL INFORMATION
Welcome Home to 125 S Main St! Beautiful brick home on corner double lot with 4 bdrm and 2 full baths. Arched doorways, stained glass, two fireplaces, full walkout basement with rec. room. 1st floor family room. Walton Verona schools. This property has updated bathrooms and kitchen. It has crown molding throughout the home. Windows are champion and newer.
- Type:
- Single Family
- Sq.Ft.:
- 3,209
- Status:
- Active
- Beds:
- 4
- Lot size:
- 0.36 Acres
- Year built:
- 2007
- Baths:
- 4.00
- MLS#:
- 625697
ADDITIONAL INFORMATION
Stunning Zaring (Drees) Regency Home! This all-brick beauty, constructed with durable 2x6 framing, features 4 bedrooms, 4 bathrooms, and a spacious 3-car garage. The highlight is the two-story great room with a cozy fireplace, offering tons of natural light & wonderful view of mature landscaping. Hardwood floors span the first floor, leading you to an open kitchen equipped with a Quartz island, stainless steel Euro-style gas stove, glass front refrigerator, and a pantry. The primary bedroom boasts an en suite bathroom with dual vanities, dual closets, and an adjoining office space! The finished lower level is an entertainer's dream, presenting a wet bar with a dishwasher and microwave, a wine refrigerator, a media room, a billiards area, and a wine cellar. Located in a vibrant community, you'll enjoy access to a fantastic community pool.
- Type:
- Condo
- Sq.Ft.:
- 1,223
- Status:
- Active
- Beds:
- 2
- Year built:
- 2024
- Baths:
- 2.00
- MLS#:
- 625667
- Subdivision:
- Crossings at Walton Square
ADDITIONAL INFORMATION
Trendy new Wexner plan by Fischer Homes in beautiful Crossings at Walton Square! Featuring no step living with an island kitchen with stainless steel appliances, upgraded multi-height cabinetry with soft close hinges, gleaming quartz counters and all overlooking the spacious family room that walks-out to the covered deck. Formal dining room. The homeowners retreat includes an en suite with a walk-in shower and walk in closet. Additional bedroom and hall bath. Attached one car garage.
- Type:
- Condo
- Sq.Ft.:
- 1,311
- Status:
- Active
- Beds:
- 2
- Year built:
- 2024
- Baths:
- 2.00
- MLS#:
- 625631
- Subdivision:
- Crossings at Walton Square
ADDITIONAL INFORMATION
Stylish new Wexner plan by Fischer Homes in beautiful Crossings at Walton Square! Featuring an island kitchen with stainless steel appliances, upgraded multi-height cabinetry with soft close hinges, quartz counters all overlooking the spacious walk-out family room with walk-out access to the covered deck. Formal dining room. Owners suite includes a private en suite and walk-in closet. Additional bedroom and hall bath.
- Type:
- Condo
- Sq.Ft.:
- 1,411
- Status:
- Active
- Beds:
- 2
- Year built:
- 2024
- Baths:
- 2.00
- MLS#:
- 625612
- Subdivision:
- Crossings at Walton Square
ADDITIONAL INFORMATION
New Construction by Fischer Homes in the desirable Crossings at Walton Square community featuring the Hayward floorplan. This stunning plan offers an island kitchen with gleaming granite countertops, tons of cabinet space and a huge walk in pantry. The kitchen is open to an open concept family room/dining room with walkout access to the covered deck. Private study with French doors. Owners suite with his and hers closets, en suite includes a walk in shower, dual vanity sinks and another large closet. Additional bedroom and hall bath. Attached one car garage.
- Type:
- Condo
- Sq.Ft.:
- 1,469
- Status:
- Active
- Beds:
- 2
- Year built:
- 2024
- Baths:
- 2.00
- MLS#:
- 625608
- Subdivision:
- Crossings at Walton Square
ADDITIONAL INFORMATION
Trendy new Hayward plan by Fischer Homes in beautiful Crossings at Walton Square! Featuring no-step living with an open concept, island kitchen with stainless steel appliances, upgraded multi-height cabinetry with soft close hinges, durable granite counters, walk-in pantry, and all overlooking the living room/dining room combo that walks-out to the covered deck. Primary suite with an en suite with dual vanity sinks, walk-in shower and 3 closets (2 walk-ins). Second bedroom with walk-in closet and hall bath. Private study with french doors off of entry foyer. Attached one car garage.
$510,000
947 Katie Drive Walton, KY 41094
- Type:
- Single Family
- Sq.Ft.:
- 2,115
- Status:
- Active
- Beds:
- 4
- Lot size:
- 1.84 Acres
- Year built:
- 1995
- Baths:
- 4.00
- MLS#:
- 625556
ADDITIONAL INFORMATION
Discover your dream home in this stunning two-story, four-bedroom, two-bath, and two half-bath residence. Nestled on a sprawling 1.84-acre lot, this property boasts a finished basement and a sparkling pool, perfect for entertaining. With spacious living areas, and serene surroundings, this home offers the ideal blend of nature and comfort. A wooded view and stocked pond is just a few of the luxuries offered, Expanded driveway and a cul-de-sac street on this private road makes this a property and opportunity you don't want to miss out on.
$397,500
11482 Wynfair Court Walton, KY 41094
- Type:
- Single Family
- Sq.Ft.:
- n/a
- Status:
- Active
- Beds:
- 4
- Lot size:
- 0.19 Acres
- Year built:
- 2015
- Baths:
- 4.00
- MLS#:
- 625426
ADDITIONAL INFORMATION
Drees Maplewood Fully Loaded Floor Plan Featuring 9ft Ceilings, Hardwood Floors, Formal Dining Room, Open Great Room with Gas Fireplace, Huge Kitchen-Island-Large Pantry-Stainless Steel Appliances, Plenty of Granite Counter & Cabinet Space, 1st Floor Study/Playroom/Possible 5th Bedroom, 2nd Floor Laundry, Loft, 3 Full Baths on 2nd Floor, Large Primary Suite with His and Hers Closets, Walk-out Basement with Full Bath Rough-in, Deck Overlooks Wooded Lot, Over-sized Garage! All This AND It's Located in the LOW TAX Walton Community, Ryle HS/ Gray Middle/ Steeplechase Elem. Community Features Large Lake, Walking Trails, Clubhouse & Pool. This One is a MUST SEE!
- Type:
- Condo
- Sq.Ft.:
- 1,480
- Status:
- Active
- Beds:
- 2
- Year built:
- 2024
- Baths:
- 2.00
- MLS#:
- 625421
- Subdivision:
- Crossings at Walton Square
ADDITIONAL INFORMATION
Stylish new Wexner plan by Fischer Homes in beautiful Crossings at Walton Square featuring an island kitchen with stainless steel appliances, upgraded multi-height maple cabinetry with soft close hinges, quartz counters overlooking the large family room that walks-out to the covered deck. Formal dining room. Owners suite with oversized walk-in closet and attached en suite with a walk-in shower. Additional bedroom and hall bath. Attached 1 bay garage.
- Type:
- Condo
- Sq.Ft.:
- 1,411
- Status:
- Active
- Beds:
- 2
- Year built:
- 2024
- Baths:
- 2.00
- MLS#:
- 625417
- Subdivision:
- Crossings at Walton Square
ADDITIONAL INFORMATION
Trendy new Hayward plan by Fischer Homes in beautiful Crossings at Walton Square featuring an island kitchen with stainless steel appliances, upgraded multi-height maple cabinetry with soft close hinges, huge walk in pantry overlooking the family room and dining room with walkout access to the covered deck out back. Private study with double doors. Owners suite with his and hers closets, en suite includes a double bowl vanity, walk in shower, and another large closet. Additional bedroom and hall bath. Attached 1 bay garage.
- Type:
- Condo
- Sq.Ft.:
- 1,411
- Status:
- Active
- Beds:
- 2
- Year built:
- 2024
- Baths:
- 2.00
- MLS#:
- 625403
- Subdivision:
- Crossings at Walton Square
ADDITIONAL INFORMATION
Gorgeous new Hayward plan by Fischer Homes in beautiful Crossings at Walton Square featuring an island kitchen with stainless steel appliances, upgraded multi-height maple cabinetry with soft close hinges, gleaming granite counters, walk-in pantry and all overlooking the family room and dining room with walkout access to the covered deck out back . Private study with double doors. Owners suite with his and hers closets, en suite includes a double bowl vanity, walk in shower, and another large closet. Additional bedroom and hall bath. One car attached garage.
- Type:
- Condo
- Sq.Ft.:
- 1,311
- Status:
- Active
- Beds:
- 2
- Year built:
- 2024
- Baths:
- 2.00
- MLS#:
- 625327
- Subdivision:
- Crossings at Walton Square
ADDITIONAL INFORMATION
Stylish new Wexner plan by Fischer Homes in beautiful Crossings at Walton Square featuring an island kitchen with stainless steel appliances, upgraded multi-height cabinetry with soft close hinges, quartz counters all overlooking the spacious walk-out family room with walk-out access to the covered deck. Formal dining room. Owners suite includes an en suite and walk-in closet. Additional bedroom and hall bath.
The data relating to real estate for sale on this web site comes in part from the Broker ReciprocitySM Program of the Northern Kentucky Multiple Listing Service, Inc. Real estate listings held by brokerage firms other than the owner of this site are marked with the Broker ReciprocitySM logo or the Broker ReciprocitySM thumbnail logo (a little black house) and detailed information about them includes the name of the listing brokers. The broker providing the data believes the data to be correct, but advises interested parties to confirm the data before relying on it in a purchase decision. Copyright 2024 Northern Kentucky Multiple Listing Service, Inc. All rights reserved. |
