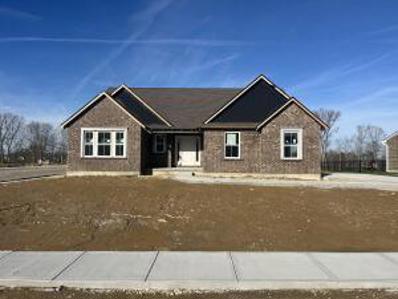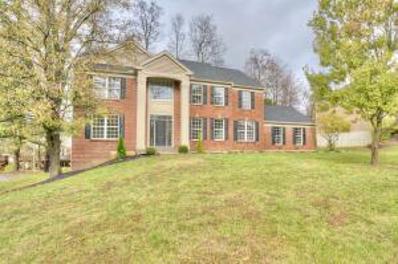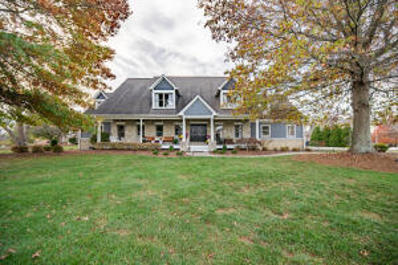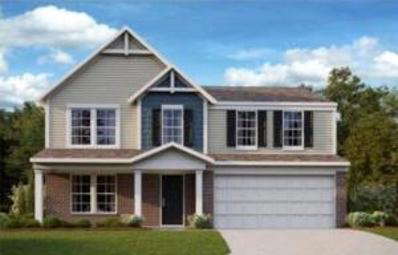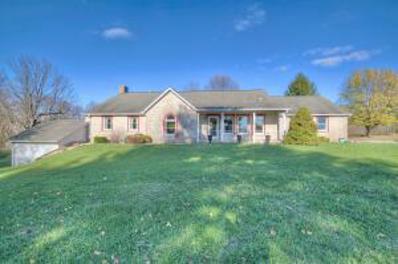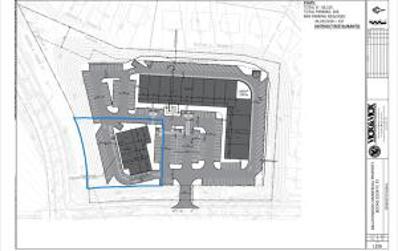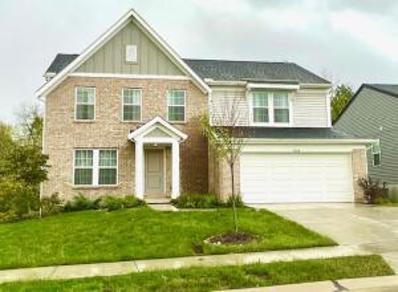Union KY Homes for Rent
$597,900
1037 Mccarron Lane Union, KY 41091
- Type:
- Single Family
- Sq.Ft.:
- n/a
- Status:
- Active
- Beds:
- 3
- Year built:
- 2022
- Baths:
- 3.00
- MLS#:
- 628364
ADDITIONAL INFORMATION
This beautiful 2 year old Drees Sarasota patio home has been meticulously maintained and shows better than a model home! It is located in the coveted Saratoga Springs section of Triple Crown. There are no more available lots in this section so here is your chance to take advantage of a great opportunity! It offers 3 bedrooms, 3 full bathrooms, a finished lower level with a walk out, a dining room and/or study, 9 ft. ceilings on both levels, a beautiful upgraded kitchen with white cabinetry and quartz countertops, expanded breakfast room which opens up to the nice covered porch, custom blinds throughout, beautiful luxury vinyl plank flooring, and an expanded driveway for additional parking for when you entertain in the beautiful home! You will fall in love with this home from the second you walk in the front door! Enjoy all of the amenities that Triple Crown has to offer including the golf course, clubhouse, swimming pool, parks, walking paths etc! Not to mention, who doesn't love maintenance free living?! All of your landscaping will be taken care of for you as well! Call to schedule a showing today!
$429,900
9644 Venice Street Union, KY 41091
- Type:
- Townhouse
- Sq.Ft.:
- 2,505
- Status:
- Active
- Beds:
- 3
- Year built:
- 2024
- Baths:
- 3.00
- MLS#:
- 628342
ADDITIONAL INFORMATION
Ask how you can lock your interest rate on this home today! The Drees Ventura is a stunning three bedroom townhome with a loft that effortlessly combines comfort and style. The first floor features a luxurious primary suite with a spacious bath and a huge walk-in closet, offering a peaceful retreat. The heart of the home is the kitchen, complete with a central island and large pantry, next to a cozy dining area and a bright family room with vaulted ceilings. A guest bedroom and full bath add privacy. Upstairs, a versatile game room overlooks the family room, along with a third bedroom and full bath. Relax on the covered patio or enjoy nearby dining and shopping at Union Promenade. All in Boone County schools.
$439,900
9648 Venice Street Union, KY 41091
- Type:
- Townhouse
- Sq.Ft.:
- 2,505
- Status:
- Active
- Beds:
- 3
- Year built:
- 2024
- Baths:
- 3.00
- MLS#:
- 628338
ADDITIONAL INFORMATION
Ask how you can lock your interest rate on this home today! The Drees Ventura is a stunning three bedroom ranch townhome with a loft that effortlessly combines comfort and style. The first floor features a luxurious primary suite with a spacious bath and a huge walk-in closet, offering a peaceful retreat. The heart of the home is the kitchen, complete with a central island and large pantry, next to a cozy dining area and a bright family room with vaulted ceilings. A guest bedroom and full bath add privacy. Upstairs, a versatile game room overlooks the family room, along with a third bedroom and full bath. Relax on the covered patio or enjoy nearby dining and shopping at Union Promenade. All in Boone County schools.
$349,900
9640 Venice Court Union, KY 41091
- Type:
- Townhouse
- Sq.Ft.:
- 1,396
- Status:
- Active
- Beds:
- 2
- Year built:
- 2024
- Baths:
- 2.00
- MLS#:
- 628337
ADDITIONAL INFORMATION
Ask how you can lock your interest rate on this home today! Enjoy the convenience of first floor living in this brand new Drees Calabasas ranch townhome. With a two-car garage, wide hallways and doorways, this home is designed for easy accessibility. This two bedroom, two bathroom townhome offers a private entrance and covered patio. Inside, an open-concept layout features 9' smooth ceilings, quartz countertops, a large kitchen island, white painted cabinets, stainless steel appliances, a gas stove, furnace, and luxury vinyl plank flooring. Equipped with DreeSmart technology, including a video doorbell, programmable thermostat, and smart lock. Walk to the Union Promenade Entertainment District, where you can eat, play, and work just steps away. All within Boone County School District.
$499,900
810 Devin Court Union, KY 41091
- Type:
- Single Family
- Sq.Ft.:
- 2,655
- Status:
- Active
- Beds:
- 4
- Year built:
- 2024
- Baths:
- 3.00
- MLS#:
- 628452
ADDITIONAL INFORMATION
Welcome to the Ashton by Drees Homes. This home boasts a large open family room, kitchen with island and quartz countertops, breakfast room and formal room. Spacious upstairs bedrooms and walk-in closets. Oversized deck with stairs down to the yard. Hawk's Landing features open green space and close proximity to Cooper High School. Final opportunities for Hawk's Landing are selling quickly.
$459,900
807 Devin Court Union, KY 41091
- Type:
- Single Family
- Sq.Ft.:
- 2,548
- Status:
- Active
- Beds:
- 4
- Year built:
- 2024
- Baths:
- 4.00
- MLS#:
- 628451
ADDITIONAL INFORMATION
The Saxon by Drees presents flexible two-story living with an open concept kitchen and serving island, along with a formal dining area. The main level boasts 9' ceilings. The primary suite features a stylish tiled shower and double bowl vanity. The Saxon features all four bedrooms upstairs in addition to a convenient second floor laundry room. Additional upgrades include a finished lower level rec room, quartz countertops and luxury vinyl plank flooring in the main level.
- Type:
- Single Family
- Sq.Ft.:
- 1,920
- Status:
- Active
- Beds:
- 3
- Lot size:
- 0.05 Acres
- Baths:
- 3.00
- MLS#:
- 628319
ADDITIONAL INFORMATION
Welcome Home to this 3 bedroom ranch located in the heart of Union, Kentucky minutes from the Union Promenade in the highly desirable Harmony neighborhood. This home offers an open concept floorplan, large windows for natural light, hardwood floors throughout, plenty of cabinet space for storage, stainless steel appliances, attached garage directly into the kitchen, covered deck with wooded view, finished basement with a large bedroom and a full bath, along with a media room great for entertaining, storage room, and a walkout to the covered patio. You do not want to miss out on this gem! Buyers to verify all information.
$500,000
4096 Hathaway Road Union, KY 41091
- Type:
- Single Family
- Sq.Ft.:
- 2,100
- Status:
- Active
- Beds:
- 3
- Lot size:
- 2.74 Acres
- Year built:
- 2006
- Baths:
- 2.00
- MLS#:
- 628314
ADDITIONAL INFORMATION
Beautiful custom built all brick ranch sitting on a peaceful 2.74 acres in the heart of Union. This home features- 3 bedrooms, 2 full baths, hardwood floors throughout, front porch, covered back deck, recessed lighting, large bedrooms, corian countertops, spacious island with pendant lighting, ceramic tile backsplash, open floor plan, 2 car garage, large kitchen and breakfast area. Plenty of windows for natural light and gorgeous views. First floor laundry. Primary bedroom has walk out to deck, adjoining bath, walk in closet, double vanity, separate shower and soaking tub. Unfinished lower level with walk out to patio, full bath rough in, large windows and 10ft foundation walls- perfect for finishing. Located less than 10 minutes from the new Union Promenade, I-75 and restaurants. Cooper School District
$175,000
2034 Beaver Road Union, KY 41091
- Type:
- Single Family
- Sq.Ft.:
- n/a
- Status:
- Active
- Beds:
- 3
- Lot size:
- 0.16 Acres
- Year built:
- 1961
- Baths:
- 1.00
- MLS#:
- 628195
ADDITIONAL INFORMATION
Under $200,000 Home in Union, KY! Renovated 3 bedroom, 1 bathroom home in desirable Ryle School District. Updated vinyl flooring throughout, painting, bathroom, and kitchen. HVAC & water heater ~6 months, roof ~1 year. IMMEDIATE POSSESSION. Selling AS-IS.
- Type:
- Single Family
- Sq.Ft.:
- n/a
- Status:
- Active
- Beds:
- 4
- Year built:
- 2024
- Baths:
- 3.00
- MLS#:
- 628154
ADDITIONAL INFORMATION
Brand New, Energy efficient home by Arlinghaus Builders in the Westbrook community. This Avalon floor plan offers an open layout, a finished lower level, covered patio, side entry garage & numerous upgrades. Upgrades included: cathedral ceilings, a large kitchen with an island/ granite countertops. Luxury vinyl plank flooring in main living area on first floor, First floor laundry rm. ,large tile shower, double vanity & linen cabinet in the owner's bath. basement has a finished family room, bedroom & full bath. Brick home with Trane gas heat & a tankless water heater. Call today to schedule a showing!
- Type:
- Single Family
- Sq.Ft.:
- n/a
- Status:
- Active
- Beds:
- 5
- Lot size:
- 0.4 Acres
- Year built:
- 2002
- Baths:
- 5.00
- MLS#:
- 628111
ADDITIONAL INFORMATION
And everything is new again! Nothing in this home has been left untouched. New roof, furnace, water heater, doors, trim, lights, fixtures, flooring, bathrooms, appliances, paint and more! Newly updated ktichen and finished basement makes this home very spacious. Refinished deck overlooks the wooded back yard, The home feautures 2 story foyer, crown moldings, surround sound, granite counters, 9FT ceilings, 1st flr laundry w/built ins, sitting area & luxury bath in primary. Jack-N-Jill Bath for 2nd & 3rd bedrooms. A walkout LL with w/L shaped Rec Rms/wet bar, full bath & 5th bedroom. Too many things to mention. Call today!
$965,000
901 Caitlin Drive Union, KY 41091
- Type:
- Single Family
- Sq.Ft.:
- n/a
- Status:
- Active
- Beds:
- 4
- Lot size:
- 0.65 Acres
- Year built:
- 1994
- Baths:
- 5.00
- MLS#:
- 628086
ADDITIONAL INFORMATION
Exquisite, Stylish and Welcoming Custom Build by Signature Homes Filled with Carefully Designed Details throughout Approximately 6,000 Sq Ft and Three Levels of Finished Living Space*An Entertainer's Dream Featuring Unmatched Indoor & Outdoor Experiences*Smart Home Updated & Lovingly Maintained*Gorgeous Hardwoods & Well Appointed Architectural Features*Gourmet Kitchen Boasts Massive Island w/Counter Bar, Dbl Oven, Butler's Pantry & Breakfast Area w/Walk-out to Custom Composite Deck, Landscaped Yard, Stamped Patio & Firepit*Main Lvl Owners Retreat Offers Designer Bath, 3-Sided Fireplace & Private Enclosed Porch*Formal Dining, Living & Study*Three Spacious Upper Lvl Bedrooms w/Adjoining Baths*Bonus Hobby Rm w/French Doors*Impressive Finished Lower Lvl Includes, Home Theater, Custom Bar, Exercise Rm, Full Bath w/Steam Shower, All-purpose Rms & Walk-out*Expansive Front Porch & Oversized Side Entry Garage*Situated in Desirable Triple Crown and the Ryle School District*Convenient to Expressway, Dining & Shops
- Type:
- Single Family
- Sq.Ft.:
- n/a
- Status:
- Active
- Beds:
- 3
- Lot size:
- 0.14 Acres
- Year built:
- 2024
- Baths:
- 3.00
- MLS#:
- 628068
ADDITIONAL INFORMATION
New Construction by Fischer Homes in the beautiful Ballyshannon community with the Yosemite plan, featuring a stunning kitchen with lots of cabinet space and laminate countertops. Family room expands to light-filled morning room. Study room off entry with french doors. Primary Suite with private bath and walk-in closet. Additional bedrooms, loft, and hall bath. Two car garage.
$1,875,000
11288 Big Bone Church Road Union, KY 41091
- Type:
- Single Family
- Sq.Ft.:
- 3,080
- Status:
- Active
- Beds:
- 3
- Lot size:
- 82.43 Acres
- Year built:
- 1997
- Baths:
- 3.00
- MLS#:
- 628061
ADDITIONAL INFORMATION
This is a one of a kind property! 85+/- acres, loads of privacy, 3 bedrooms and 3 bathrooms, one floor living ranch style home, all brick and approx 3080SF, large pond with dock, 2 pole barns (approx 20x30 and 60x100), a restored barn from 1800's, large covered stamped patio, front porch, shooting shed, 2 hunting stands made from silos, and loaded with picturesque views! This home has been meticulously cared for featuring hardwood floors throughout, recessed lights, crown molding, open floor plan, loads of natural light, Anderson windows, 3 car garage, skylights, very large bedrooms and laundry on main level. Primary bedroom has 2 walk in closets, walk out to stamped patio and adjoining bath with double vanity, soaking tub and separate shower. Lower level is unfinished with full working bathroom/shower, built in shelves and walkout to 2nd large covered patio. Shooting shed (lean-to style) would also be perfect for horses, goats or other animals. Large pole barn has pit in floor to pull car/equipment over for service/repair. Located less than 10 minutes to new Union Promenade, 15 minutes from I-75 and located in the Ryle School District.
- Type:
- Single Family
- Sq.Ft.:
- n/a
- Status:
- Active
- Beds:
- 5
- Lot size:
- 0.43 Acres
- Year built:
- 2016
- Baths:
- 4.00
- MLS#:
- 627978
ADDITIONAL INFORMATION
MOTIVATED SELLERS! Immediate occupancy w/ this beautiful 5 bed, 4 full bath massive 2-story w/ over 4,300 sq feet of living space plus a huge walk-out basement w/ full bath rough-in & 3-car carriage garage right in the middle of Winner's Circle Park in prestigious Triple Crown! Gorgeous kitchen w/ granite counters, island, SS appliances, walk-in pantry, 42'' cabinets & tiled back splash! The first floor also features a 2-story great room w/ gas fireplace & stone surround, lovely sun room leads to covered deck, exquisite dining room, spacious office, laundry & 5th bedroom. Large primary suite features a stunning balcony view of the park and offers a HUGE walk-in closet. The adjoining luxury primary bath features double vanities w/ granite counters & a custom built SUPER SHOWER plus a 2nd walk-in closet. The 2nd bedroom has its own full bath. Beds 3 & 4 share a Jack & Jill bath. And there is a sweet loft/game room upstairs as well! The house sits on a large corner lot w/ a flat yard but you also have the 6 acre Winner's Circle Park right outside your front door! Experience all that Triple Crown has to offer!
$584,000
8652 Marais Drive Union, KY 41091
- Type:
- Single Family
- Sq.Ft.:
- 4,674
- Status:
- Active
- Beds:
- 4
- Lot size:
- 0.32 Acres
- Year built:
- 2008
- Baths:
- 6.00
- MLS#:
- 627962
ADDITIONAL INFORMATION
Meticulously maintained home in Cooper School District, huge house with 4+ Bedrooms (plus 2 finished rooms in bsmt that owner uses for bedrooms), 5 Full and 1 half baths. Walk in to a soaring 2 story foyer with a formal living room & dining room to each side, molding galore, into a grand 2 story Family Room with gas fireplace & coffered ceiling. Large kitchen with SS appliances, island, walk out to beautiful deck and fenced in yard. Every Bedroom has it's own full bath and walk in closet. Primary Bedroom is a wing upon itself with Sitting area, Dressing area, en suite bath with Walk in Shower, Soaking Tub, 2 vanities & 2 humongous walk in closets! Owner offering $10,000 concession towards new flooring! Finished basement (1212 SF of 4674 Total finished SF) includes massive great room with a walk out, full bath, and 2 other finished rooms, and 395 SF of unfinished storage space. New roof in 2022, new AC in 2022 & new gas furnace in 23, and new refrigerator 2022. See Upgrade Document and Floor Plans for a comprehensive view of all amenities that this home has to offer! It even has an EV charging station in the garage!
$329,900
8488 Concerto Court Union, KY 41091
Open House:
Saturday, 1/11 1:00-4:00PM
- Type:
- Condo
- Sq.Ft.:
- 2,059
- Status:
- Active
- Beds:
- 3
- Year built:
- 2024
- Baths:
- 2.00
- MLS#:
- 627584
ADDITIONAL INFORMATION
Ask how you can lock your interest rate on this home today! Welcome to the spacious Drees Homes Darden floor plan, featuring three inviting bedrooms, two stylish bathrooms, and a versatile loft. Enjoy the convenience of a two-car attached garage, a private entrance, and a covered deck. Step inside to discover an open-concept design with soaring 9-foot ceilings. The kitchen is a chef's dream, featuring elegant quartz countertops, a large island, and a walk-in pantry. Stylish painted cabinets and luxury vinyl plank flooring complement the modern look, while stainless steel appliances add a touch of sophistication. Retreat to the primary suite, boasting a generous walk-in closet, large windows, and a luxurious bath with a European shower and double vanities. With DreeSmart technology for added security, you'll enjoy peace of mind. Community amenities include an adult-only pool, a kids' splash area, a fitness center, and scenic walking paths. Conveniently located near Kroger Marketplace and the vibrant Union Promenade, this home perfectly blends comfort and lifestyle—all within Boone County school district.
$315,900
8480 Concerto Court Union, KY 41091
Open House:
Saturday, 1/11 1:00-4:00PM
- Type:
- Condo
- Sq.Ft.:
- 1,787
- Status:
- Active
- Beds:
- 3
- Year built:
- 2024
- Baths:
- 2.00
- MLS#:
- 627581
ADDITIONAL INFORMATION
Ask how you can lock your interest rate on this home today! Discover the new Drees Caywood floor plan in the Harmony Bluffs community. This second-floor condominium features three spacious bedrooms and two modern baths, along with an attached two-car garage with a private entrance, and covered deck. The open-concept design creates an inviting atmosphere, highlighted by 9-foot ceilings. The kitchen offers stunning quartz countertops and a large island, while the walk-in pantry provides ample storage. Enjoy the stylish painted cabinets, luxury vinyl plank flooring, and stainless steel appliances that enhance the contemporary feel. The primary bath features double vanity sinks, and three walk-in closets offer generous storage throughout. Equipped with DreeSmart technology, this home blends modern convenience with security. Community amenities include an adult-only pool, a kids' splash area, an outdoor amphitheater, a fitness center, and scenic walking paths. Ideally located near Kroger Marketplace and the Union Promenade entertainment district, you'll have access to shopping and dining—all within the Boone County school district.
ADDITIONAL INFORMATION
Commercial Lot available in Ballyshannon! Concept plan approved for a +9,000 SF commercial building with Drive-thru. Be part of the Ballyshannon Neighborhood commercial development project. The lot is anchored by a 30,000+ SF Commercial Strip Center.
$355,000
2375 Slaney Lane Union, KY 41091
- Type:
- Single Family
- Sq.Ft.:
- 2,474
- Status:
- Active
- Beds:
- 3
- Lot size:
- 0.16 Acres
- Year built:
- 2020
- Baths:
- 3.00
- MLS#:
- 627512
ADDITIONAL INFORMATION
Well maintained Cumberland American Classic plan by Fischer Homes. Open concept living with an island kitchen with upgraded maple cabinetry, and black appliances, granite countertops, pantry and walk-out morning room to 14x12 concrete patio, all with a view to the open family room. Casual living room and formal dining room. Owner's suite with on suite double vanity and shower, walk-in closet. Additional 2 bedrooms, hall bath and loft. 2 car garage. Buyer to verify all information.
- Type:
- Single Family
- Sq.Ft.:
- 1,740
- Status:
- Active
- Beds:
- 3
- Lot size:
- 0.09 Acres
- Year built:
- 2021
- Baths:
- 3.00
- MLS#:
- 627489
ADDITIONAL INFORMATION
Welcome to Your Dream Home! Step into this beautifully upgraded 3-bedroom, 2.5-bath two-story home, where comfort and style meet. The first-floor master suite offers convenience and privacy, while two additional bedrooms upstairs provide plenty of space for family or guests. You'll love the modern upgrades throughout, from the sleek flooring to the elegant fixtures, ensuring a move-in-ready experience. This home is situated in a vibrant community boasting multiple pools, scenic walking trails, and a prime location near the newly developed Union Promenade—a hub for dining, shopping, and entertainment. Don't miss the opportunity to live in one of the most sought-after neighborhoods. This home is a perfect blend of luxury, comfort, and convenience! No lawn maintenance, easy no step living on the main level! Buyer to confirm all dimensions.
$489,000
1525 Sweetsong Drive Union, KY 41091
- Type:
- Single Family
- Sq.Ft.:
- n/a
- Status:
- Active
- Beds:
- 3
- Lot size:
- 0.15 Acres
- Year built:
- 2019
- Baths:
- 3.00
- MLS#:
- 627358
ADDITIONAL INFORMATION
Elegant Luxury and Open-Concept Living: Your Dream Home Awaits. Discover this stunning 3-bedroom, 3-bathroom home designed for luxury and comfort. The open concept plan features a spacious great room with a dining area and walkout to a covered porch—perfect for al fresco dining or relaxing outdoors. The gourmet kitchen offers top-of-the-line appliances, a gas range, double ovens, a tile backsplash, 42-inch cabinets, and a pantry—blending style and function seamlessly. The main floor includes the primary suite, a spa-like retreat with a luxurious bath and walk-in closet, plus a second bedroom in a private area of the floor plan. Upstairs, find a large bedroom, loft area, full bathroom, and an additional room ideal for a home office or exercise space. The unfinished basement provides ample storage or customization opportunities for entertainment or recreation. From the cozy fireplace to the versatile spaces, every detail has been designed for elevated living. Don't miss your chance to make this exquisite, freshly painted throughout, pristine property your new home—where luxury and convenience await.
$479,000
4664 Donegal Avenue Union, KY 41091
- Type:
- Single Family
- Sq.Ft.:
- 2,434
- Status:
- Active
- Beds:
- 3
- Lot size:
- 0.18 Acres
- Year built:
- 2023
- Baths:
- 3.00
- MLS#:
- 627253
ADDITIONAL INFORMATION
1.5 year new Fischer built home offering 3 bedrooms and 2.5 bathrooms. Upgraded cabinetry, granite counters and LVT. Front room off entry could be Living Rm or make it a Study. Open use of space with the Kitchen, Breakfast Rm and Family Rm. Primary Bedroom is spacious with en suite double vanity, walk-in shower, large WIC, separate toilet room and addtl linen closet. 2nd floor Laundry Rm. Backyard access from kitchen and basement walks out to concrete patio for entertaining.
$419,900
9624 Venice Street Union, KY 41091
- Type:
- Condo
- Sq.Ft.:
- 2,505
- Status:
- Active
- Beds:
- 3
- Year built:
- 2024
- Baths:
- 3.00
- MLS#:
- 627190
ADDITIONAL INFORMATION
Ask how you can lock your interest rate on this home today! The Drees Ventura is a beautiful three-bedroom townhome blending comfort and style. The first floor features a luxurious primary suite with a spacious bath and a huge walk-in closet, offering a peaceful retreat. The heart of the home is the kitchen, complete with a central island and large pantry, next to a cozy dining area and a bright family room with vaulted ceilings. A guest bedroom and full bath add privacy. Upstairs, a versatile game room overlooks the family room, along with a third bedroom and full bath. Relax on the covered patio or enjoy nearby dining and shopping at Union Promenade. All in Boone County schools.
$550,000
8645 Marais Drive Union, KY 41091
- Type:
- Single Family
- Sq.Ft.:
- n/a
- Status:
- Active
- Beds:
- 4
- Lot size:
- 0.38 Acres
- Year built:
- 2009
- Baths:
- 4.00
- MLS#:
- 627167
ADDITIONAL INFORMATION
Enjoy your mornings overlooking the lake. 2 story grand entrance with open floor plan. Gourmet kitchen with stainless steel appliances and walk out to a trex deck. This home has whole house surround sound and walk in closet in each bedroom. Master suite offers a sitting area, 2 walk-in closets, and an adjoining luxury bath. Expanded 2nd floor laundry with custom cabinetry. Finished basement (rough for a wet bar) for extra living space with walk-out to yard
The data relating to real estate for sale on this web site comes in part from the Broker ReciprocitySM Program of the Northern Kentucky Multiple Listing Service, Inc. Real estate listings held by brokerage firms other than the owner of this site are marked with the Broker ReciprocitySM logo or the Broker ReciprocitySM thumbnail logo (a little black house) and detailed information about them includes the name of the listing brokers. The broker providing the data believes the data to be correct, but advises interested parties to confirm the data before relying on it in a purchase decision. Copyright 2025 Northern Kentucky Multiple Listing Service, Inc. All rights reserved. |
Union Real Estate
The median home value in Union, KY is $428,000. This is higher than the county median home value of $274,600. The national median home value is $338,100. The average price of homes sold in Union, KY is $428,000. Approximately 87.31% of Union homes are owned, compared to 11.22% rented, while 1.47% are vacant. Union real estate listings include condos, townhomes, and single family homes for sale. Commercial properties are also available. If you see a property you’re interested in, contact a Union real estate agent to arrange a tour today!
Union, Kentucky has a population of 7,227. Union is more family-centric than the surrounding county with 49.35% of the households containing married families with children. The county average for households married with children is 34.91%.
The median household income in Union, Kentucky is $128,050. The median household income for the surrounding county is $87,034 compared to the national median of $69,021. The median age of people living in Union is 36.7 years.
Union Weather
The average high temperature in July is 85.7 degrees, with an average low temperature in January of 22.9 degrees. The average rainfall is approximately 43.1 inches per year, with 18.3 inches of snow per year.









