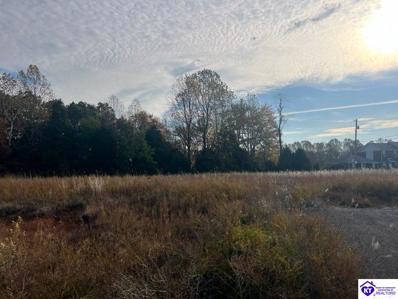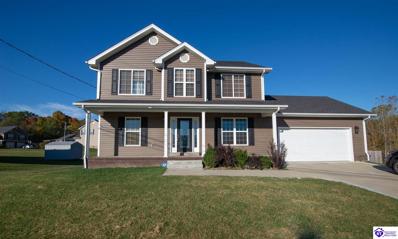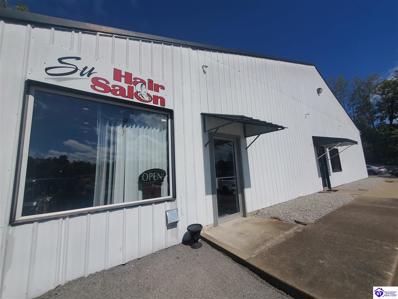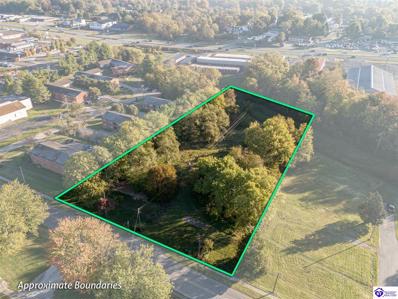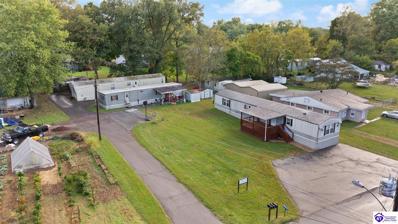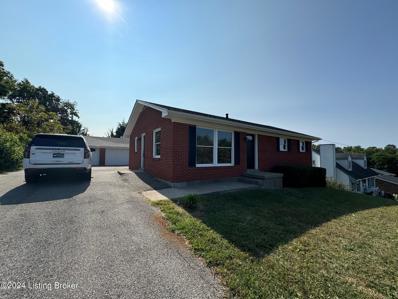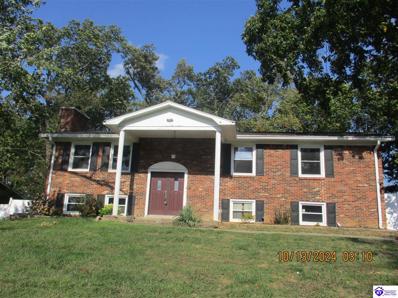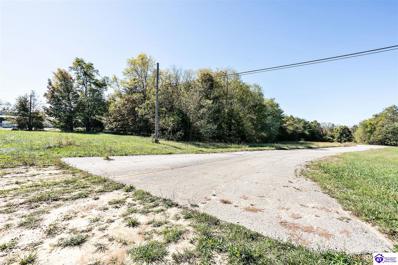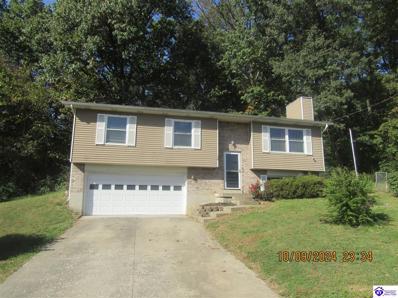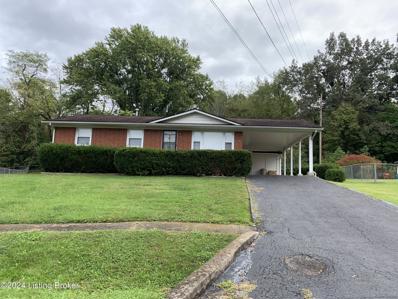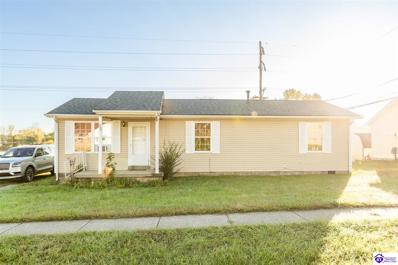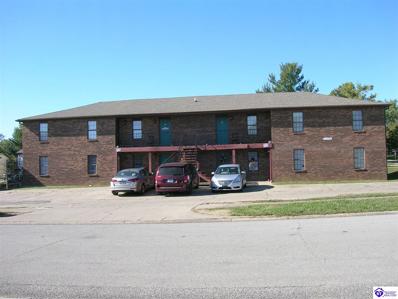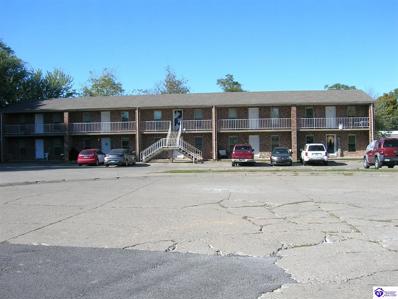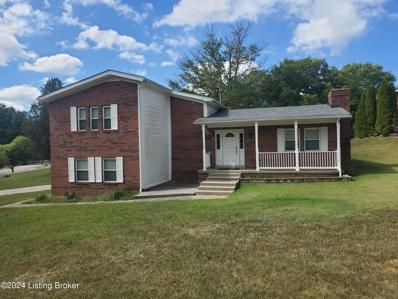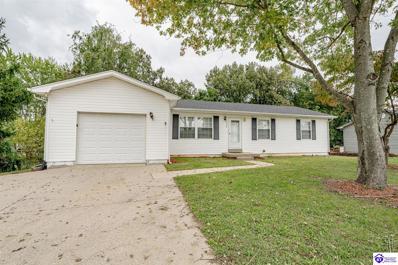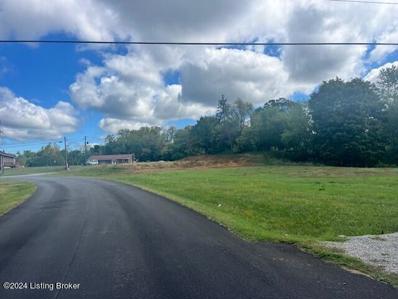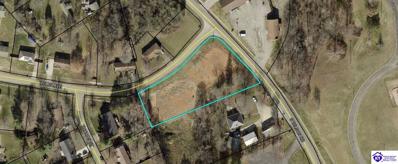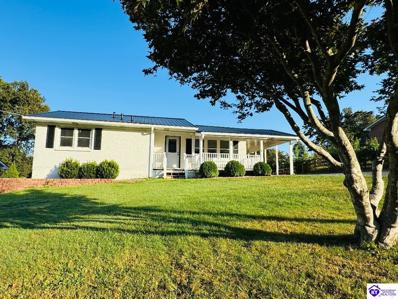Radcliff KY Homes for Rent
- Type:
- Land
- Sq.Ft.:
- n/a
- Status:
- Active
- Beds:
- n/a
- Lot size:
- 7.04 Acres
- Baths:
- MLS#:
- 1279366
- Subdivision:
- N/A
ADDITIONAL INFORMATION
Zoned R6 for apartments, minutes from Fort Knox
$269,990
307 Shelton Rd Radcliff, KY 40160
- Type:
- Single Family
- Sq.Ft.:
- 1,774
- Status:
- Active
- Beds:
- 4
- Year built:
- 2024
- Baths:
- 3.00
- MLS#:
- 1675313
- Subdivision:
- Shelton Woods
ADDITIONAL INFORMATION
Come check out this BEAUTIFUL NEW 2-Story Home in the Shelton Woods Community! The desirable Dupont Plan boasts an open design encompassing the Living, Dining, and Kitchen spaces. The Kitchen has gorgeous cabinets, granite countertops, and Stainless-Steel Appliances (Including Range with a Microwave hood and Dishwasher). There are 1 bedroom and a full bathroom on the 1st floor. All other bedrooms, including the primary suite, are on the 2nd floor. In addition, the primary suite has a private bath with dual vanity sinks and a walk-in closet. The other 2 bedrooms are well-sized and share another full-sized bath. This desirable plan also includes an additional Loft Space and a Walk-in Laundry room on the 2nd floor.
- Type:
- Single Family
- Sq.Ft.:
- 2,670
- Status:
- Active
- Beds:
- 3
- Lot size:
- 0.41 Acres
- Year built:
- 2019
- Baths:
- 3.00
- MLS#:
- 1279145
- Subdivision:
- Southern Heights
ADDITIONAL INFORMATION
Wonderful 2 story quality built home features 3 bedrooms, 2 full baths plus 1/2 bath. Main level has living room with gas log fireplace(VA/FHA compliant-never used), formal dining plus spacious kitchen w/breakfast area. Also foyer, half bath and laundry are on main level. Kitchen appliances remain so your home will be move in ready. Entrance from large 2 vehicle garage goes into kitchen. Upstairs has its own heating and cooling unit for year round comfort. Primary bedroom has private bath with double bowl vanity and separate soaking tub and shower. The daylight basement has spacious family room/recreation area and still has plenty of storage. The large deck overlooks your privacy fenced in yard that backs to a pond. Sellers offering a 1 year home warranty for your peace of mind. Come see this Like New home and make it Yours!
$295,000
1022 Scenic Drive Radcliff, KY 40160
- Type:
- Farm
- Sq.Ft.:
- 3,040
- Status:
- Active
- Beds:
- 4
- Lot size:
- 0.25 Acres
- Year built:
- 1986
- Baths:
- 3.00
- MLS#:
- 1279125
- Subdivision:
- Woods Hollow
ADDITIONAL INFORMATION
Welcome to your future home! This lovely bi-level property combines comfort and functionality, making it perfect for anyone wanting spacious living. This home features four spacious bedrooms and two and a half bathrooms, providing plenty of room for everyone. The downstairs room includes a cozy wood-burning fireplace, ideal for chilly evenings. The kitchen is stylish and efficient, with oak cabinets and stainless steel appliances, perfect for cooking and entertaining. Outside, you'll find a shady backyard great for relaxation and play. Thereâ??s also a back porch and a covered front porch, perfect for enjoying the outdoors in any weather. Located in a welcoming community with sidewalks, with modern amenities and a cozy atmosphere, this charming house is a wonderful place to call home. Donâ??t miss your chance to make it yours!
$550,100
215 Globe Street Radcliff, KY 40160
- Type:
- General Commercial
- Sq.Ft.:
- n/a
- Status:
- Active
- Beds:
- n/a
- Lot size:
- 0.44 Acres
- Year built:
- 1985
- Baths:
- MLS#:
- 1279037
- Subdivision:
- N/A
ADDITIONAL INFORMATION
Currently used as a beauty shop, storage & shop mechanic
- Type:
- Land
- Sq.Ft.:
- n/a
- Status:
- Active
- Beds:
- n/a
- Lot size:
- 1.94 Acres
- Baths:
- MLS#:
- 1279013
- Subdivision:
- None
ADDITIONAL INFORMATION
PRICE IMPROVEMENT! Great opportunity to own 1.94 acres of commercial land in the heart of Radcliff! There are many possibilities for developing on this land such as multiplex apartments, duplexes, or townhouses. Perhaps a mobile home neighborhood or an RV park would be more appealing, there are many options! Conveniently located minutes from 31W with easy access to Ft. Knox, Elizabethtown, and I-65.
- Type:
- Multi-Family
- Sq.Ft.:
- n/a
- Status:
- Active
- Beds:
- n/a
- Lot size:
- 0.42 Acres
- Year built:
- 2000
- Baths:
- MLS#:
- 1278995
- Subdivision:
- Stiles
ADDITIONAL INFORMATION
This is a three unit mobile home park on .4 of an acre in Radcliff City Limits. Unit A was updated in October 2024. All three units have had timely maintenance and updates.
$209,900
1217 Lyndon Ln Radcliff, KY 40160
- Type:
- Single Family
- Sq.Ft.:
- 1,092
- Status:
- Active
- Beds:
- 3
- Lot size:
- 0.28 Acres
- Year built:
- 1961
- Baths:
- 1.00
- MLS#:
- 1672867
- Subdivision:
- Plantation Acres
ADDITIONAL INFORMATION
Completely remodeled with amazing features! Adorable ranch style home with full basement and detached garage.
$259,900
155 Johns Road Radcliff, KY 40160
- Type:
- Single Family
- Sq.Ft.:
- 2,277
- Status:
- Active
- Beds:
- 4
- Lot size:
- 0.31 Acres
- Year built:
- 1974
- Baths:
- 2.00
- MLS#:
- 1278794
- Subdivision:
- Kendale Estates
ADDITIONAL INFORMATION
This AFFORDABLE 4 bedroom, 2 bath all brick home is fenced, has lots of mature shade and is located in an established neighborhood. It features a walk-out basement, rear entry garage and great "bones" to include lots of amenities - a fireplace with insert, covered patio with newer hot tub, screened in deck/porch, RV carport with electricity, water softener, eat-in kitchen and formal dining room, and several storage sheds. The laundry room is plumbed for a 3rd bathroom. The Master bedroom has a walk-in closet and bath with tiled shower. The Family Room has a bar. The garage has storage and workbenches. The mudroom off the garage is great for coats, boots and additional storage. Several transferable warranties protect the roof, windows and gutters.
$310,000
726 Seminole Road Radcliff, KY 40160
- Type:
- Single Family
- Sq.Ft.:
- 2,821
- Status:
- Active
- Beds:
- 4
- Lot size:
- 0.43 Acres
- Year built:
- 1966
- Baths:
- 3.00
- MLS#:
- 1278783
- Subdivision:
- None
ADDITIONAL INFORMATION
Large brick home with a large fenced backyard, 4 bedrooms 3 full baths, kitchen on main level and another in the basement, possible in-law suite in walkout basement with a separate driveway, attached garage, gas fireplace, sunroom, and many other features.
- Type:
- Land
- Sq.Ft.:
- n/a
- Status:
- Active
- Beds:
- n/a
- Lot size:
- 8.47 Acres
- Baths:
- MLS#:
- 1278702
- Subdivision:
- Other
ADDITIONAL INFORMATION
PRIME COMMERCIAL LAND OPPORTUNITY IN RADCLIFF, KENTUCKY. 8.468 Acres of Development Potential. This exceptional commercial land parcel, part of the Fairmont Commercial Property Lot 1A and Lot 3C, offers an incredible opportunity for businesses seeking a strategic location in Radcliff, KY. With approximately 8.468 acres of prime real estate, this property provides ample space for a wide range of commercial ventures. Key Features: -Strategic Location: Situated in a high-traffic area, this property offers excellent visibility and accessibility. -Development Potential: The expansive land area provides ample space for new construction or expansion of existing businesses. -Multiple Use Cases: Ideal for retail, office, industrial, or mixed-use development. -Utilities available: All necessary utilities are readily available to the site. -Growth Opportunity: Benefit from the continued growth and development of the Radcliff area. Don't miss this rare chance to secure a prime piece of commercial property in Radcliff. Contact us today to schedule a viewing and learn more about this exciting investment opportunity.
- Type:
- Single Family
- Sq.Ft.:
- 1,744
- Status:
- Active
- Beds:
- 3
- Lot size:
- 0.31 Acres
- Year built:
- 1988
- Baths:
- 2.00
- MLS#:
- 1278667
- Subdivision:
- Woods Hollow
ADDITIONAL INFORMATION
This 3 bedroom 2 full bath bi-level home is ready for your family. It has a new roof, newer HVAC system, which should keep from any major expense down the road. It has a large living room, large family room downstairs, full 2 car garage and much more. The large shed in the back is included. The fenced back yard is nice for pets or kids, or just for relaxation. The location is good as well, as it is a quiet cul de sac. Come see this nice home.
$219,000
366 Audubon Ct Radcliff, KY 40160
- Type:
- Single Family
- Sq.Ft.:
- 1,857
- Status:
- Active
- Beds:
- 3
- Lot size:
- 0.31 Acres
- Year built:
- 1965
- Baths:
- 2.00
- MLS#:
- 1672346
- Subdivision:
- Plantation Acres
ADDITIONAL INFORMATION
Ranch home with partially finished basement. The main level features family room, kitchen / dining combo 3 Bedrooms, 1.5 bath and a full bath. Basement area includes laundry area, bonus room and a possible 4th bedroom. All situate on a 0.31 acre lot.
$185,000
292 Miller Avenue Radcliff, KY 40160
- Type:
- Single Family
- Sq.Ft.:
- 1,152
- Status:
- Active
- Beds:
- 4
- Lot size:
- 0.57 Acres
- Year built:
- 2000
- Baths:
- 1.00
- MLS#:
- 1278602
- Subdivision:
- Happy Valley
ADDITIONAL INFORMATION
Come tour this charming home located in Radcliff! Nicely situated on a corner lot, this property is just about ten minutes to Fort Knox or Elizabethtown. The covered front porch is perfect for enjoying a morning cup of coffee or for relaxing. Upon entering, you're greeted with new luxury vinyl flooring that was recently installed as well as fresh paint throughout. In the kitchen, there's a gas range, new countertops, and a doorway to the back deck that leads to the large, flat back yard. There is also a shed included. The laundry closet has room for a washer/dryer combo as well as additional storage. Down the hallway, you'll find four bedrooms with new flooring and each includes nice sized closets. The full bathroom has a tub/shower combo and a single vanity. Don't miss out on this one. Schedule your tour today!
- Type:
- Multi-Family
- Sq.Ft.:
- n/a
- Status:
- Active
- Beds:
- n/a
- Lot size:
- 1 Acres
- Year built:
- 1985
- Baths:
- MLS#:
- 1278632
- Subdivision:
- Whispering Hills
ADDITIONAL INFORMATION
Well maintained 8 unit apartment with washer/Dryer hookup. Building has Master lease in place. Organization pays total rent for entire building. Owner pays taxes and insurance
$1,000,000
106 Honeysuckle Court Radcliff, KY 40160
- Type:
- Multi-Family
- Sq.Ft.:
- n/a
- Status:
- Active
- Beds:
- n/a
- Lot size:
- 1 Acres
- Year built:
- 1985
- Baths:
- MLS#:
- 1278631
- Subdivision:
- Pearman Estates
ADDITIONAL INFORMATION
10 Unit apartment all 2 bedroom 1 Bath. Units are currently under master lease. Organization pays rent for the total building. Owner pays taxes and insurance
- Type:
- Single Family
- Sq.Ft.:
- 2,322
- Status:
- Active
- Beds:
- 3
- Lot size:
- 0.25 Acres
- Year built:
- 1978
- Baths:
- 2.00
- MLS#:
- 1278547
- Subdivision:
- Lincoln Trail Acres
ADDITIONAL INFORMATION
Welcome to 172 Kentucky Circle! This ranch home features 3 bedrooms and 1 1/2 bathrooms on the main level. Cozy up to the fireplace in the open living area. The full basement features two additional bedrooms, perfect for guests or a home office. Conveniently located near schools, parks, shopping, and dining options, with quick access to Fort Knox and everything the area has to offer. Enjoy privacy and security in your fenced backyardâ??perfect for pets, children, or outdoor entertaining. Schedule a showing today and envision your future in this lovely ranch home.
$275,000
1143 Sherwood Dr Radcliff, KY 40160
- Type:
- Single Family
- Sq.Ft.:
- 2,016
- Status:
- Active
- Beds:
- 3
- Lot size:
- 0.39 Acres
- Year built:
- 1981
- Baths:
- 3.00
- MLS#:
- 1671784
- Subdivision:
- Hillcrest Estates
ADDITIONAL INFORMATION
Great convenient corner lot in a quiet neighborhood. Conveninetly located to Fort Knox and Elizabethtown. 24 HOUR NOTICE FOR APPOINTMENT
$274,900
1480 Deering Lane Radcliff, KY 40160
- Type:
- Single Family
- Sq.Ft.:
- 2,044
- Status:
- Active
- Beds:
- 3
- Lot size:
- 0.31 Acres
- Year built:
- 1985
- Baths:
- 3.00
- MLS#:
- 1278469
- Subdivision:
- Foxboro
ADDITIONAL INFORMATION
Check out this newly remodeled Ranch home in the Foxboro subdivision. This home boasts 3 bedrooms, 3 full baths, eat in kitchen and separate living room. The basement is nicely finished for you to have extra space to entertain and spread out. Sit on your private deck to enjoy the quiet evenings while listening to music and sipping on your favorite beverage. The kitchen has all new cabinets that have a lifetime warranty. There is a convenient island in the kitchen that can be moved and has a great butcher block top for added counter space. This one will not last long so come and take a look. The floors in the kitchen, living room and hallway are newly installed luxury vinyl plank that look and great and are low maintenance.
$180,000
1522 Elm Rd Radcliff, KY 40160
- Type:
- Farm
- Sq.Ft.:
- 1,310
- Status:
- Active
- Beds:
- 3
- Lot size:
- 0.58 Acres
- Year built:
- 1948
- Baths:
- 1.00
- MLS#:
- 1671620
ADDITIONAL INFORMATION
Starter ranch style home, currently rented, could use some TLC.
ADDITIONAL INFORMATION
Open corner lot, level & buildable, ready to fit 3 duplexes. zoned r-3
- Type:
- Land
- Sq.Ft.:
- n/a
- Status:
- Active
- Beds:
- n/a
- Lot size:
- 1 Acres
- Baths:
- MLS#:
- 1278082
- Subdivision:
- N/A
ADDITIONAL INFORMATION
Open corner lot, level & buildable, ready to fit 3 duplexes. zoned r-3
- Type:
- General Commercial
- Sq.Ft.:
- n/a
- Status:
- Active
- Beds:
- n/a
- Lot size:
- 1.8 Acres
- Year built:
- 1990
- Baths:
- 1.00
- MLS#:
- 1278034
- Subdivision:
- Shani Center
ADDITIONAL INFORMATION
Excellent auto related business with real estate estate. Coin operated car wash, automatic car wash , 4 bay garage facility, plus 2 bay oil changer operation and office. Lots of operational details available to serious prospects. Please call agent.
- Type:
- Single Family
- Sq.Ft.:
- 2,200
- Status:
- Active
- Beds:
- 3
- Lot size:
- 0.5 Acres
- Year built:
- 1985
- Baths:
- 2.00
- MLS#:
- 1277919
- Subdivision:
- Crestview Estates
ADDITIONAL INFORMATION
2 STORY HOME, MAIN LEVEL: LIVING ROOM WITH BUILT-IN COMPUTER DESK PLUS SHELVES, EAT-IN KITCHEN WITH CERAMIC TILE FLOORING AND LOTS OF CABINETS, FAMILY ROOM WITH FIREPLACE AND DISPLAY SHELVES BUILT-IN, BATH WITH WALKIN SHOWER. 2ND LEVEL: 3 BEDROOMS, 1 FULL BATH, OFFICE, FAMILY/BONUS ROOM, STACKABLE WASHER AND DRYER REMAIN. 2200 SQ FT, PER PVA, MINUTES TO FORT KNOX. OWNER REQUIRES THIS PROPERTY TO CLOSE IN HARDIN COUNTY. NEW PAINT THRU OUT, NEWER CARPET, NEW LAMINATE FLOORING, LARGE DECK UPPER LEVEN, MAIN LEVEL DECK OFF FAMILY ROOM, 1/2 ACRE LOT FENCED BACK YARD. WHEN PRESENTING AN OFFER ON THIS PROPERTY, OWNER REQUIRES AN APPROVAL LETTER FROM BUYER'S LENDER, SQUARE FEET INFORMATION PER PVA
- Type:
- Single Family
- Sq.Ft.:
- 1,933
- Status:
- Active
- Beds:
- 5
- Lot size:
- 0.41 Acres
- Year built:
- 1971
- Baths:
- 3.00
- MLS#:
- 1277817
- Subdivision:
- Twin Oaks
ADDITIONAL INFORMATION
**QUIETIEST NEGHBORHOOD IN RADCLIFF** Minutes from Fort Knox, right off Hwy 313, easy access to I65. Property backs up to farmland. One of the ONLY 5 bedroom 2 1/2 bath fully remodeled homes in Hardin county. A cozy brick farmhouse style ranch home located just outside the city limits of Radcliff and only 4 minutes to Walmart Marketplace. Nearly a half-acre fenced lot has lots of room and is a great space for entertaining. No need to ever worry about replacing the roof since a new 40 year metal roof was installed last year. Master bedroom on the first floor with a newly remodeled bathroom and stunning walk-in marble shower. All flooring has been replaced with Lifeproof flooring. All the lighting, countertops and vanities have been replaced. The basement is completely remodeled and has two bedrooms (with easy escape windows) installed. A large family room, laundry, half bath and office area are located in the basement. New A/C units with remote controls for each bedroom and family room in the basement. Gorgeous lawn and nice landscaping with some mature trees. 5 bedroom, 2 1/2 bath .41 acre. This property will not last long at this price!!

The data relating to real estate for sale on this web site comes in part from the Internet Data Exchange Program of Metro Search Multiple Listing Service. Real estate listings held by IDX Brokerage firms other than Xome are marked with the Internet Data Exchange logo or the Internet Data Exchange thumbnail logo and detailed information about them includes the name of the listing IDX Brokers. The Broker providing these data believes them to be correct, but advises interested parties to confirm them before relying on them in a purchase decision. Copyright 2025 Metro Search Multiple Listing Service. All rights reserved.
Radcliff Real Estate
The median home value in Radcliff, KY is $172,800. This is lower than the county median home value of $203,100. The national median home value is $338,100. The average price of homes sold in Radcliff, KY is $172,800. Approximately 43.32% of Radcliff homes are owned, compared to 45.69% rented, while 10.99% are vacant. Radcliff real estate listings include condos, townhomes, and single family homes for sale. Commercial properties are also available. If you see a property you’re interested in, contact a Radcliff real estate agent to arrange a tour today!
Radcliff, Kentucky 40160 has a population of 22,839. Radcliff 40160 is less family-centric than the surrounding county with 22.28% of the households containing married families with children. The county average for households married with children is 29.53%.
The median household income in Radcliff, Kentucky 40160 is $48,325. The median household income for the surrounding county is $59,863 compared to the national median of $69,021. The median age of people living in Radcliff 40160 is 34.9 years.
Radcliff Weather
The average high temperature in July is 86.4 degrees, with an average low temperature in January of 22.4 degrees. The average rainfall is approximately 47.7 inches per year, with 2.9 inches of snow per year.
