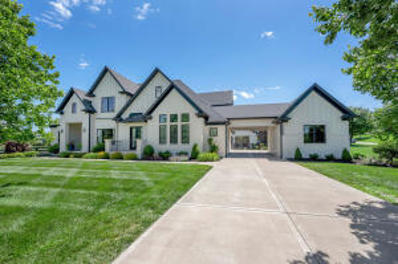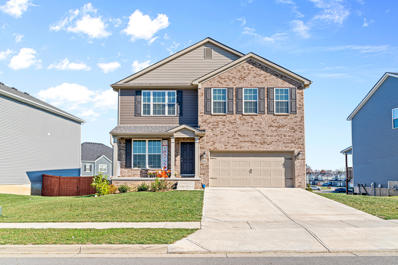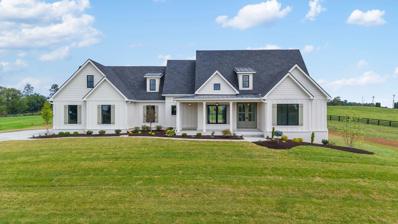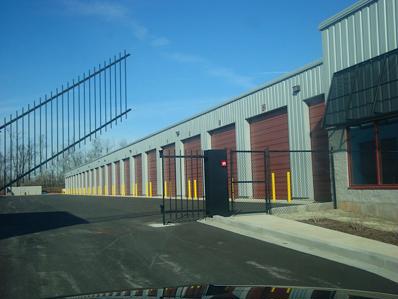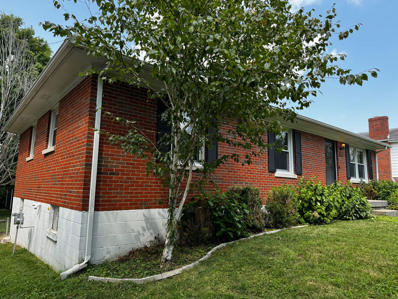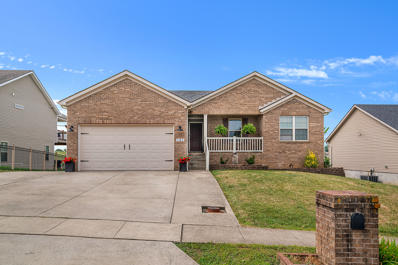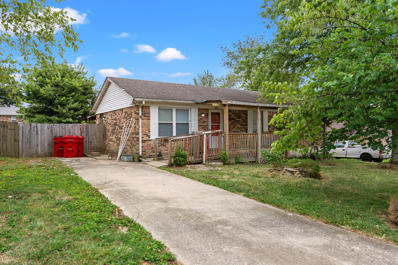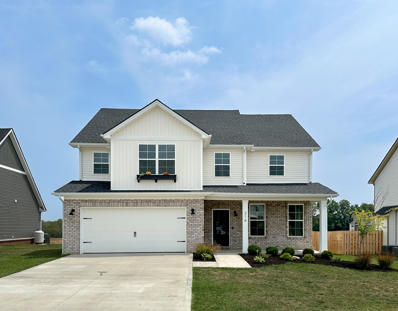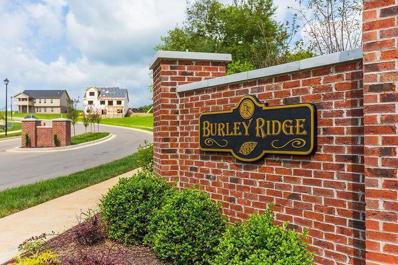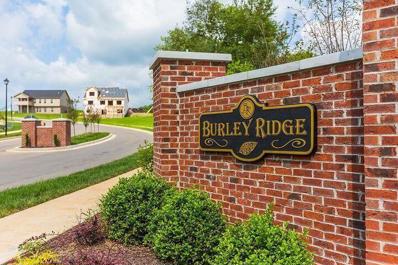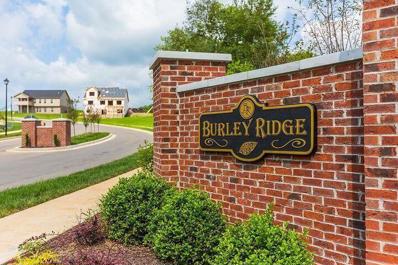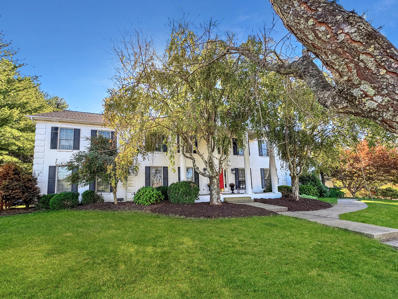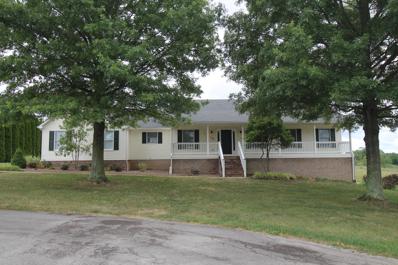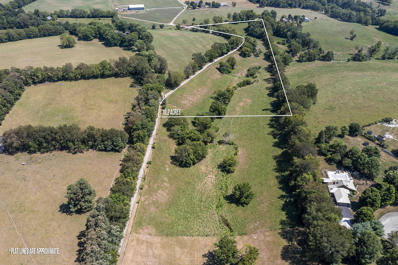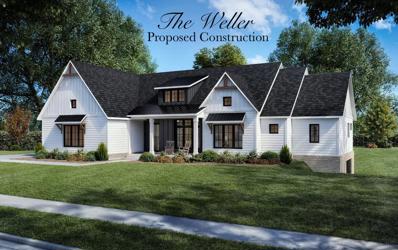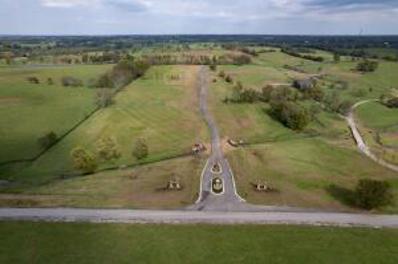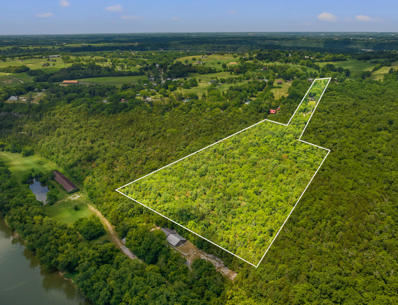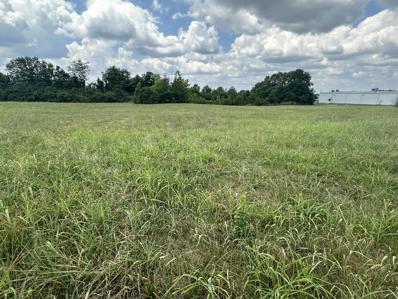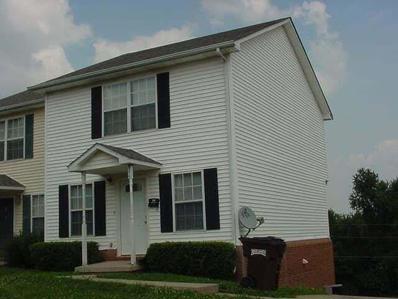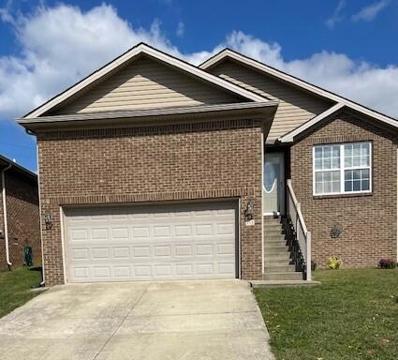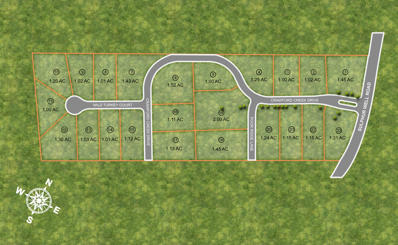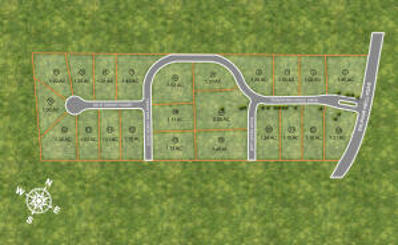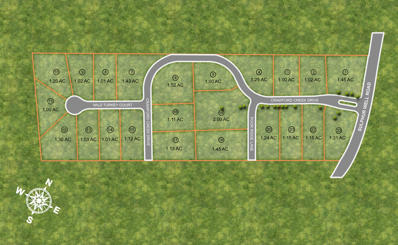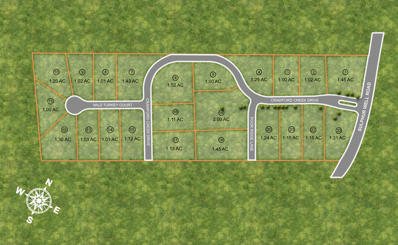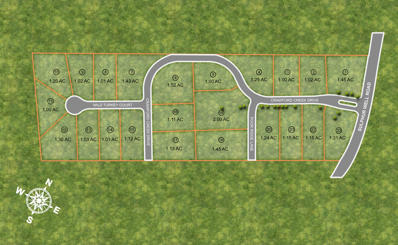Nicholasville KY Homes for Rent
- Type:
- Single Family
- Sq.Ft.:
- 7,837
- Status:
- Active
- Beds:
- 6
- Lot size:
- 0.89 Acres
- Year built:
- 2018
- Baths:
- 8.00
- MLS#:
- 24016662
- Subdivision:
- Meadow Ridge
ADDITIONAL INFORMATION
Welcome to your dream home! This one-of-a-kind professional designed home boasts a generous 7,837 square feet of luxurious living space. The house has 6 bedrooms and 6 1/2 interior bathrooms as well as an outdoor pool bath. The homes open floor plan seamlessly integrates the indoor and outdoor living spaces. The living rooms 15' bifold door opens up to an outdoor patio with a wood burning fireplace (gas starter) and retractable screens. Outside you will find a heated pool with a layout deck, hot tub, 4 hole putting green, and a pool house. The pool house was made for entertainment, with a built-in grill, refrigerator, and icemaker. Hanging swings and gas fire pit make it a perfect spot for fall evenings. The heart of this home is the magnificent kitchen that opens up to the living room and back yard patio. The kitchen is equipped with a six-burner gas stove, double ovens, oversized refrigerator, pot filler, built in china cabinet, wet bar with bar sink, icemaker, and beverage refrigerator. The kitchen also has an oversized walk-in butler pantry built to house all your small appliances. The generously sized first floor primary bedroom has a vaulted ceiling and a large en-suite.
- Type:
- Single Family
- Sq.Ft.:
- 2,720
- Status:
- Active
- Beds:
- 5
- Lot size:
- 0.19 Acres
- Year built:
- 2021
- Baths:
- 3.00
- MLS#:
- 24021453
- Subdivision:
- Fairview Farm
ADDITIONAL INFORMATION
Location Location Location, nestled in close relativity to all your needs this 5 bedroom, 3 bathroom home is move in ready! Complete with 2 stories and a full walkout basement; this home has plenty of space for all. On the first floor you have laminate flooring in the entry way, and the kitchen area which showcases a large island with a breakfast bar, granite countertops, tile backsplash, and tons of cabinet space! The first floor also contains a spacious dining room, a large living with gas fireplace and a half bathroom. 5 bedrooms are located upstairs, each with their own closet. The full bathroom is fitted with tile flooring, a large double vanity, and tub which sits adjacent to the laundry room. In the master bedroom you have a vaulted ceilings and a full bathroom outfitted with a walk-in tile surround shower, tub, a large double vanity, and a spacious walk-in closet. The unfinished basement has walk out access, and leaves you with tons of potential to turn it into your own space! Don't miss this home located in prime location!
$1,295,000
114 Doe Run Road Nicholasville, KY 40356
- Type:
- Single Family
- Sq.Ft.:
- 3,039
- Status:
- Active
- Beds:
- 3
- Lot size:
- 1 Acres
- Year built:
- 2024
- Baths:
- 4.00
- MLS#:
- 24016091
- Subdivision:
- Vine Grove
ADDITIONAL INFORMATION
Introducing the 2024 Home of Excellence! Justly named for BIA's annual charitable home with the goal of creating the highest quality of home for your buyer & all proceeds going to benefit the BIA and all of their charitable causes. Built by Mike Kerwin Homes, this Home of Excellence has the finest finishes & the best curb appeal in this 1.5 story charmer. You will instantly love the open floorplan with spacious first floor primary suite perfect for your family! Don't miss the opportunity to live on one acre in one of the most beautiful subdivisions to date - Vine Grove!
- Type:
- General Commercial
- Sq.Ft.:
- 1,200
- Status:
- Active
- Beds:
- n/a
- Year built:
- 2009
- Baths:
- MLS#:
- 24015966
- Subdivision:
- Commercial
ADDITIONAL INFORMATION
A Garage-o-minium is a personal storage warehouse located in a building complex w/ multiple units that are individually owned. It can be owner occupied for uses such as RV & Boat Storage, Business inventory, Commercial or Household Storage. Garage-o-miniums may not be used for retail business. They can also be rented as an investment property. Common area lounge, restrooms w/ showers & a kitchenette for owner's use. Common area & entire property is secured w/ individually coded door/gate access. Garage-o-minium units are designed & built to be energy efficient & operate as economically as possible. Including over-insulated walls, insulated concrete, translucent wall panels to augment electricity costs. UNIT #34 has a 24'x24' (576 sq feet) mezzanine built in unit, & is 24'x50' overall; electric door is 14'x14; w/ man door as well as peg board workshop shelves and racking. 16' minimum inside eave (ceiling) to 18'(single slope). Sewer cleanouts under slab/water line available (w location for private meter) so possible to add bathroom. 200amp Electric panel. Floors slightly sloped forward for positive drainage to outside. Outside access to rv clean out, outside water spigots as well.
- Type:
- Single Family
- Sq.Ft.:
- 2,616
- Status:
- Active
- Beds:
- 3
- Lot size:
- 0.26 Acres
- Year built:
- 1969
- Baths:
- 2.00
- MLS#:
- 24016500
- Subdivision:
- Edgewood
ADDITIONAL INFORMATION
Discover the charm and convenience of this spacious 3-bedroom home, perfectly designed for comfortable living. The kitchen and dining room feature brand-new flooring, with a large bay window that floods the dining area with natural light. Enjoy the convenience of 2 full bathrooms, including one with a sleek quartz countertop and another with a luxurious granite countertop in the primary suite, which also boasts two closets.The home is filled with natural light, thanks to skylights in the kitchen and hall bathroom. The expansive walk-out basement offers endless possibilities, complemented by a large utility room with an additional shower. Benefit from two interchangeable hot water tanks (electric and gas) for optimal efficiency.Large walk-out basement suitable for entertaining.Step outside to the large, partially covered deck, perfect for entertaining, overlooking a spacious fenced backyard. The backyard also features a shed with electricity and outlets inside and out, providing ample storage and workspace.Practical features include a laundry chute to the downstairs laundry room, a double-wide driveway.$500 credit towards upgrading carpet.
- Type:
- Single Family
- Sq.Ft.:
- 3,230
- Status:
- Active
- Beds:
- 5
- Lot size:
- 0.18 Acres
- Year built:
- 2012
- Baths:
- 3.00
- MLS#:
- 24015791
- Subdivision:
- Miles Farm Estates
ADDITIONAL INFORMATION
Is modern your style? If so, you will love this home! This ranch with a full basement offers elegancy at every turn. The first floor is covered in hardwood flooring flowing through all 3 bedrooms, the open living room and kitchen. The master suite has a vaulted ceiling and is attached to a full bathroom featuring a large walk-in closet, jacuzzi soaking tub, walk-in shower, and tile flooring. Laundry room is also conveniently located on the first flooring including built in cabinets. The living room is truly a marvel with tall vaulted ceilings tastefully decorated with wooden beams. In the corner surround with a stone tile you have a lovely cast iron wood burning fireplace just waiting for you to relax. The kitchen is open and spacious featuring a large bar area, granite countertops, and tile backsplash perfectly located by the dining/breakfast area. Downstairs in the basement heated tile flooring covers a large open area that is perfect for entertaining guests finished off with a nook which includes a bar area, and built in shelving. Here you also have 2 more bedrooms, complete with a full bathroom which hosts tile walk-in shower, and tile flooring. An office area with
- Type:
- Single Family
- Sq.Ft.:
- 1,175
- Status:
- Active
- Beds:
- 3
- Lot size:
- 0.15 Acres
- Year built:
- 1980
- Baths:
- 1.00
- MLS#:
- 24015661
- Subdivision:
- Edgewood
ADDITIONAL INFORMATION
MOTIVATED SELLER! This Is The One You Have Been Waiting For!!! This 3 Bedroom 1 Bath Home Has New Updates, Convenient Location And A Great Backyard. Updates Include New Flooring; Paint; New Vanity And Flooring In Bathroom And So Much More. Seller Willing To Give Credit For New Deck Or Update To Buyers Taste With Acceptable Contract. Call Today For A Private Showing.
- Type:
- Single Family
- Sq.Ft.:
- 2,658
- Status:
- Active
- Beds:
- 4
- Lot size:
- 0.2 Acres
- Year built:
- 2023
- Baths:
- 3.00
- MLS#:
- 24015614
- Subdivision:
- West Place
ADDITIONAL INFORMATION
Only 1 year old! TVS + washer&dryer are staying! This home has the closet space you've been looking for! Spacious covered front porch. Formal dining room with wainscoting. Gorgeous kitchen with Waypoint cabinets with island, stainless steel appliances and subway tile backsplash. Very large walk-in pantry with shelving. Family room with fireplace and built-ins. Mudroom off of garage entry with bench. All bedrooms on 2nd floor. Primary bedroom with two walk-in closets, private bathroom (tons of natural light) featuring a tiled shower, freestanding tub and 2 sink vanity. Fenced in backyard. LVP flooring throughout first floor, upstairs hallway and primary bedroom!
- Type:
- Land
- Sq.Ft.:
- n/a
- Status:
- Active
- Beds:
- n/a
- Lot size:
- 0.21 Acres
- Baths:
- MLS#:
- 24015589
- Subdivision:
- Burley Ridge
ADDITIONAL INFORMATION
Welcome to Phase 3 of the Burley Ridge. Burley Ridge is conveniently located 3.3 miles from the corner of Main Street and Maple Street amongst a country setting. This lot is 75 feet wide allowing for plenty of building space for your dream home and backs to a farm. You can choose your own builder and floor plan- just need approval of plans and materials by the developer. This is lot #19 in Phase 3.
- Type:
- Land
- Sq.Ft.:
- n/a
- Status:
- Active
- Beds:
- n/a
- Lot size:
- 0.19 Acres
- Baths:
- MLS#:
- 24015588
- Subdivision:
- Burley Ridge
ADDITIONAL INFORMATION
Welcome to Phase 3 of the Burley Ridge Subdivision. Burley Ridge is conveniently located 3.3 miles from the corner of Main Street and Maple Street amongst a county setting. This lot is 70 feet wide allowing for plenty of building space for your dream home and backs to a farm. You can choose your own builder and floor plan- just need approval of plans and materials by the developer. This is lot #22 in Phase 3.
- Type:
- Land
- Sq.Ft.:
- n/a
- Status:
- Active
- Beds:
- n/a
- Lot size:
- 0.26 Acres
- Baths:
- MLS#:
- 24015455
- Subdivision:
- Burley Ridge
ADDITIONAL INFORMATION
Welcome to Phase 3 of the Burley Ridge Subdivision. Burley Ridge is conveniently located 3.3 Miles from the corner of Main St and Maple St. amongst a country setting. This corner lot allows for plenty of building space for your dream home. You can choose your own builder and floor plan- just need approval of plans and materials by the developer. This is lot #127 in Phase 3.
Open House:
Thursday, 11/14 6:00-8:00PM
- Type:
- Single Family
- Sq.Ft.:
- 5,200
- Status:
- Active
- Beds:
- 5
- Lot size:
- 1 Acres
- Year built:
- 1997
- Baths:
- 6.00
- MLS#:
- 24015202
- Subdivision:
- Windhaven
ADDITIONAL INFORMATION
Be the Ultimate Host in This Stunning 2-Story Home!This home is designed for entertaining, featuring a wet bar in the den and a covered patio with a television & fireplace--perfect for relaxing on cool evenings in your large, private backyard. The finished basement offers additional space for gatherings or watching games. The first-floor office, complete with a full bathroom, can also serve as a suite. An upstairs bonus room provides the flexibility to be used as a large bedroom or playroom. The remodeled eat-in kitchen boasts an oversized island, two ovens, and gas stove. To top it all off with a three-car garage.Home is right past the Jessamine/Fayette County line; close to shopping and resturants.
- Type:
- Single Family
- Sq.Ft.:
- 1,860
- Status:
- Active
- Beds:
- 3
- Lot size:
- 1 Acres
- Year built:
- 2000
- Baths:
- 2.00
- MLS#:
- 24015027
- Subdivision:
- Greystone
ADDITIONAL INFORMATION
Welcome to the country charm of 108 Greystone Dr, just south of picturesque Nicholasville, Kentucky. Your home has been thoroughly updated with new vinyl planks, new carpeted bedrooms, new stainless-steel appliances, new granite countertops, and fresh paint. The spacious kitchen has an adjacent gathering room with a fantastic country view. A full walkout basement with a lawn equipment garage door presents endless opportunities for growth. Your attached two-car garage provides plenty of space you're your vehicles and additional storage. Relax and unwind on the large farmer's porch, perfect for fabulous sunsets. 108 Greystone offers a serene lifestyle nestled in a tranquil rural community and the privacy of a large country lot. Don't miss your chance to own this beautifully updated home in a picturesque rural setting. Schedule your private tour today.
$180,000
3 Scott Road Nicholasville, KY 40356
- Type:
- Land
- Sq.Ft.:
- n/a
- Status:
- Active
- Beds:
- n/a
- Lot size:
- 10.28 Acres
- Baths:
- MLS#:
- 24015001
- Subdivision:
- Rural
ADDITIONAL INFORMATION
Conveniently located directly off US 27, this 10.278 acre lot is the perfect spot to build a home. A picturesque setting provides rolling hills and a small creek running through the property. Build a home with a walk-out basement or use the land for recreation. No restrictions, per seller. Can be split into 2 separate 5 acre tracts. The lot next door has 5 acres and is listed separately but can be purchased together. See attached plat. Told the property is not in a flood zone and does not require flood insurance, buyer to verify for themselves. No physical street number has been assigned yet. Lot 3 on Scott Rd.
- Type:
- Single Family
- Sq.Ft.:
- 4,131
- Status:
- Active
- Beds:
- 4
- Lot size:
- 1 Acres
- Year built:
- 2024
- Baths:
- 5.00
- MLS#:
- 24014989
- Subdivision:
- Kensington
ADDITIONAL INFORMATION
Central KY's Newest & Finest Community - Kensington is now serving this Proposed construction of The Weller. This Mitch Canup Homes Custom built Ranch on a Finished Walk Out Basement offers a modest footprint for maximizing efficiently, while still delivering a luxurious finish level. The exterior elevation is Classic, Timeless and Stunning. You can also expect the highest quality of materials and craftsmanship to accompany the great sense of style. 2,5 Car Garage. Kensington is conveniently located off Harrodsburg Rd between 169 and 29, only a few minutes from all Jessamine Co Schools: JELV, Rosenwald-Dunbar Elem, West MS & West HS. Very easy drive to LEX or surrounding counties. Come see for yourself what a unique and special community this development is destined to become.
- Type:
- Land
- Sq.Ft.:
- n/a
- Status:
- Active
- Beds:
- n/a
- Lot size:
- 1.12 Acres
- Baths:
- MLS#:
- 24014933
- Subdivision:
- Lamplight Estates
ADDITIONAL INFORMATION
Prime lots in Jessamine County are now available! Lamplight Estates offers a small community feel with amazing farmland views. 112 Lamplight Landing is the first lot on the right when you enter the subdivision. This lot backs to a farm and provides a nice place to build your future dream home. Lamplight Landing has many other lots available as well. This subdivision is located conveniently to Harrodsburg Rd and only 10-15 minutes from Man O' War Blvd and Harrodsburg Rd intersection. For more information on lots and potential builders, please reach out to the listing agent.
- Type:
- Single Family
- Sq.Ft.:
- 952
- Status:
- Active
- Beds:
- 1
- Lot size:
- 15 Acres
- Year built:
- 1985
- Baths:
- 1.00
- MLS#:
- 24014875
- Subdivision:
- Rural
ADDITIONAL INFORMATION
Don't miss the chance to own a breathtaking property spanning 15 wooded acres, complete with a charming one-bedroom residence that includes a living room, kitchen, dining area, and a full bathroom with laundry facilities. This secluded retreat extends to the scenic Bluffs overlooking the Kentucky River. Ideally situated less than a mile from Whitetail Heaven Outfitters and easily accessible from US27, it's perfect for hunting, camping, hiking, and more!
- Type:
- Other
- Sq.Ft.:
- n/a
- Status:
- Active
- Beds:
- n/a
- Lot size:
- 0.8 Acres
- Baths:
- MLS#:
- 24014949
- Subdivision:
- Wagoner Estates
ADDITIONAL INFORMATION
This property is located at the corner of Hendren way and Edgewood drive, Just off the highly travelled Nicholasville bypass. Adjacent to the 100 South Hendren Mcdonalds, and diagonal to the save a lot. This commercial lot could be where you build or move your existing business to. Call today to setup your viewing of this lot.
- Type:
- Townhouse
- Sq.Ft.:
- 1,780
- Status:
- Active
- Beds:
- 3
- Year built:
- 1998
- Baths:
- 3.00
- MLS#:
- 24014455
- Subdivision:
- Downtown
ADDITIONAL INFORMATION
Spacious Townhome with a Basement in an easy Downtown location. Three bedroom, two full bath & two half baths Plus a bonus area in the lower level in the walk out basement. Kitchen with all appliances, nearby laundry area and large back yard from the deck. Great Investment Property or Owner Occupy. Convenient to schools, restaurant and the downtown activity. Sold As Is - Inspections Welcome. Showings between 1-7 PM with 24 Hour Notice.
- Type:
- Single Family
- Sq.Ft.:
- 1,332
- Status:
- Active
- Beds:
- 3
- Lot size:
- 0.2 Acres
- Year built:
- 2007
- Baths:
- 2.00
- MLS#:
- 24014034
- Subdivision:
- Squire Lake
ADDITIONAL INFORMATION
Desired Squires Lake RANCH home, one level living is now available. Three bedroom, two bath, large open great room with vaulted ceiling, nearby wrap around kitchen, laundry and dining area for entertaining.Refinished Real Hardwood floors just completed in main areas and New Carpet, New Shingles Being Installed in November 2024, two car garage, rear deck and much more. New AC 2023 and New Hot Water Heater 2020. Good opportunity for investor, first time buyer or downsizing. Come be a part of the Squires Lake Community. Convenient to downtown or quick to bypass with retail shops and restaurants. Sold As Is, Inspections Welcome. Get ready for the Holidays at 113 Bass Pond Glen.
- Type:
- Land
- Sq.Ft.:
- n/a
- Status:
- Active
- Beds:
- n/a
- Lot size:
- 1.2 Acres
- Baths:
- MLS#:
- 24014010
- Subdivision:
- Watkins Reserve
ADDITIONAL INFORMATION
Watkins Reserve at Crawford Creek is an exciting new development featuring spacious 1+ acre lots conveniently located just off the US27 Bypass. This exceptional community preserves its natural beauty with original trees that provide lovely shade and tree lines, enhancing the overall appeal.Residents can enjoy beautiful views of farmland and greenspace, along with scenic walks on well-maintained sidewalks. The developer is committed to further enhancing the landscape by installing additional trees.Experience the charm of a custom entrance with extensive professional landscaping, making a striking impression. For more details, including restrictions and the plat, feel free to call or text!
- Type:
- Land
- Sq.Ft.:
- n/a
- Status:
- Active
- Beds:
- n/a
- Lot size:
- 1.01 Acres
- Baths:
- MLS#:
- 24013939
- Subdivision:
- Watkins Reserve
ADDITIONAL INFORMATION
Watkins Reserve at Crawford Creek is the newest 1+ acre development located conveniently just off of US27Bypass. This exceptional development has preserved the original trees to allow great trees lines and shade. Amazing lots with views of farm land and greenspace. Enjoy taking a walk on the sidewalks. Developer to install additional trees. Custom Entrance with extensive and professional landscaping. Call or text for copy of restrictions and plat.
- Type:
- Land
- Sq.Ft.:
- n/a
- Status:
- Active
- Beds:
- n/a
- Lot size:
- 1.03 Acres
- Baths:
- MLS#:
- 24013938
- Subdivision:
- Watkins Reserve
ADDITIONAL INFORMATION
Watkins Reserve at Crawford Creek is the newest 1+ acre development located conveniently just off of US27Bypass. This exceptional development has preserved the original trees to allow great trees lines and shade. Amazing lots with views of farm land and greenspace. Enjoy taking a walk on the sidewalks. Developer to install additional trees. Custom Entrance with extensive and professional landscaping. Call or text for copy of restrictions and plat.
- Type:
- Land
- Sq.Ft.:
- n/a
- Status:
- Active
- Beds:
- n/a
- Lot size:
- 1.01 Acres
- Baths:
- MLS#:
- 24013937
- Subdivision:
- Watkins Reserve
ADDITIONAL INFORMATION
Watkins Reserve at Crawford Creek is the newest 1+ acre development located conveniently just off of US27Bypass. This exceptional development has preserved the original trees to allow great trees lines and shade. Amazing lots with views of farm land and greenspace. Enjoy taking a walk on the sidewalks. Developer to install additional trees. Custom Entrance with extensive and professional landscaping. Call or text for copy of restrictions and plat.
- Type:
- Land
- Sq.Ft.:
- n/a
- Status:
- Active
- Beds:
- n/a
- Lot size:
- 1.15 Acres
- Baths:
- MLS#:
- 24013936
- Subdivision:
- Watkins Reserve
ADDITIONAL INFORMATION
Watkins Reserve at Crawford Creek is the newest 1+ acre development located conveniently just off of US27Bypass. This exceptional development has preserved the original trees to allow great trees lines and shade. Amazing lots with views of farm land and greenspace. Enjoy taking a walk on the sidewalks. Developer to install additional trees. Custom Entrance with extensive and professional landscaping. Call or text for copy of restrictions and plat.

The data relating to real estate for sale on this web site comes in part from the Internet Data Exchange Program of Lexington Bluegrass Multiple Listing Service. The Broker providing this data believes them to be correct but advises interested parties to confirm them before relying on them in a purchase decision. Copyright 2024 Lexington Bluegrass Multiple Listing Service. All rights reserved.
Nicholasville Real Estate
The median home value in Nicholasville, KY is $265,400. This is higher than the county median home value of $251,300. The national median home value is $338,100. The average price of homes sold in Nicholasville, KY is $265,400. Approximately 57.49% of Nicholasville homes are owned, compared to 37.13% rented, while 5.39% are vacant. Nicholasville real estate listings include condos, townhomes, and single family homes for sale. Commercial properties are also available. If you see a property you’re interested in, contact a Nicholasville real estate agent to arrange a tour today!
Nicholasville, Kentucky 40356 has a population of 31,066. Nicholasville 40356 is more family-centric than the surrounding county with 31.57% of the households containing married families with children. The county average for households married with children is 31.26%.
The median household income in Nicholasville, Kentucky 40356 is $56,790. The median household income for the surrounding county is $65,196 compared to the national median of $69,021. The median age of people living in Nicholasville 40356 is 37.6 years.
Nicholasville Weather
The average high temperature in July is 85.9 degrees, with an average low temperature in January of 23.6 degrees. The average rainfall is approximately 45.5 inches per year, with 11.5 inches of snow per year.
