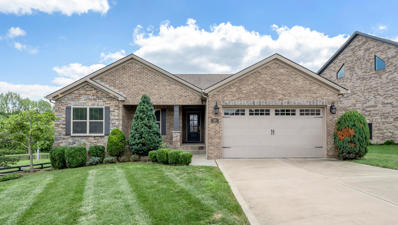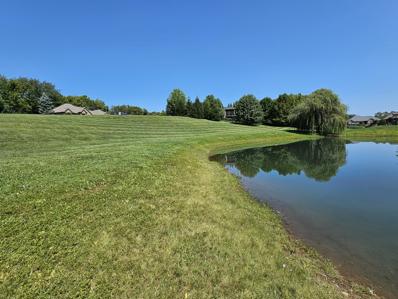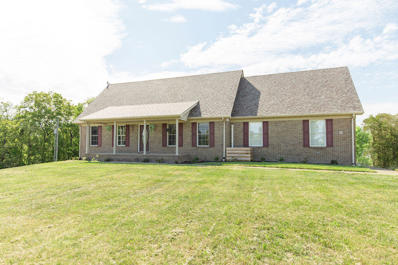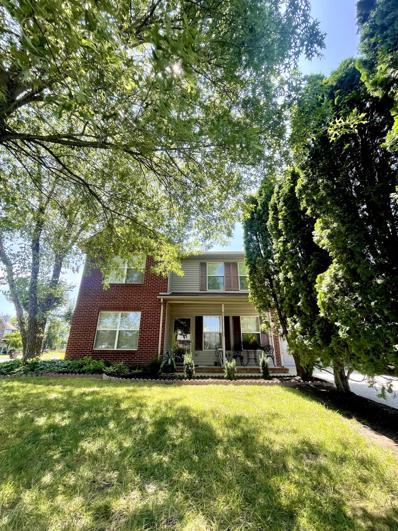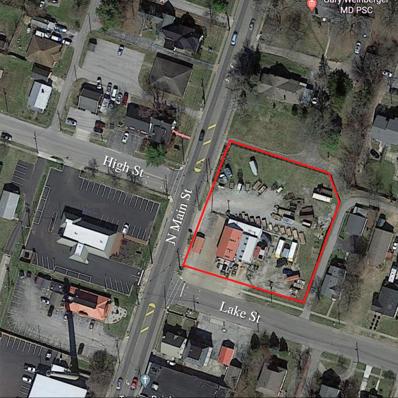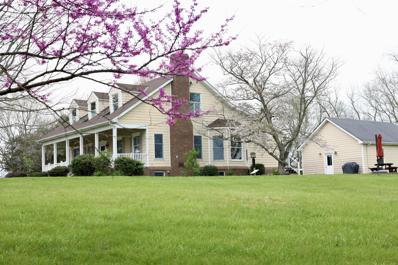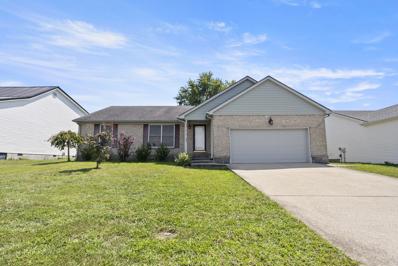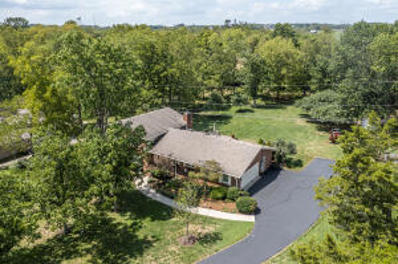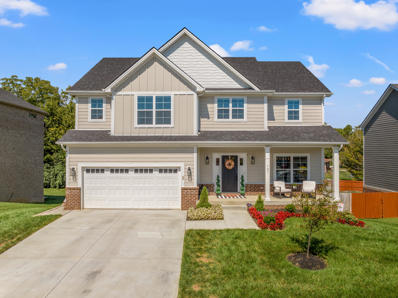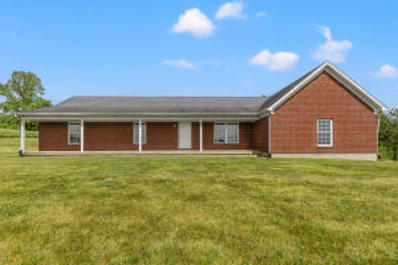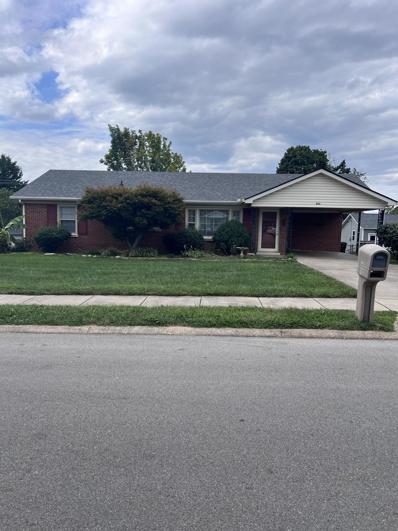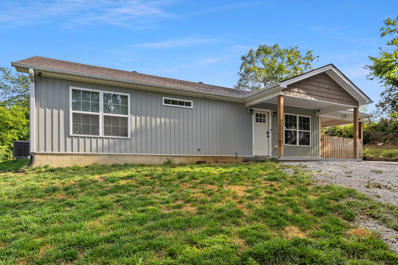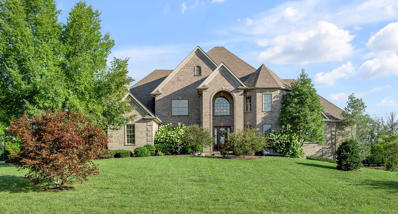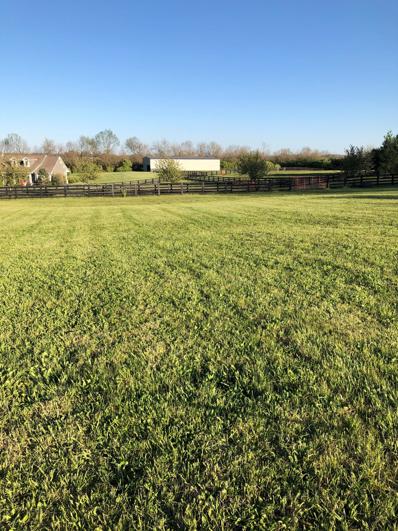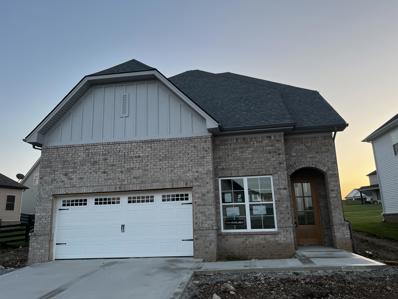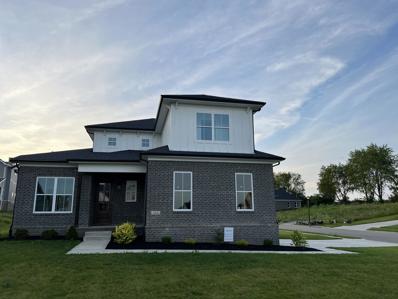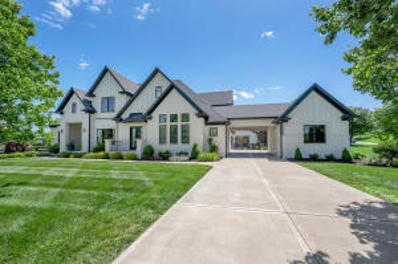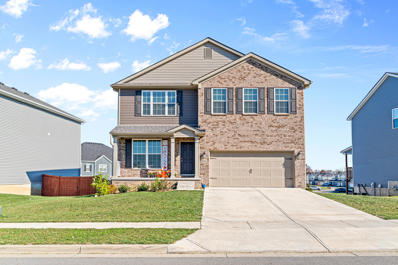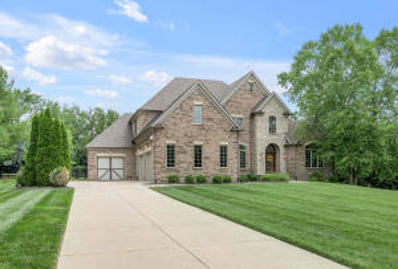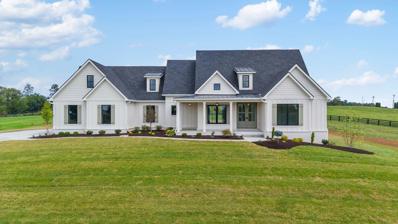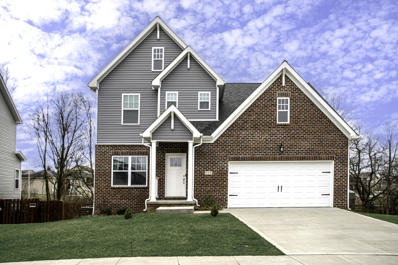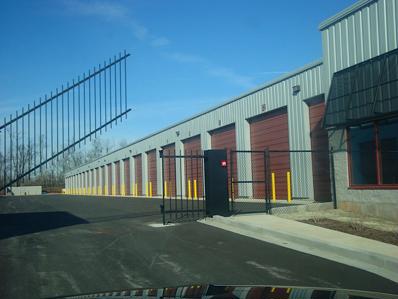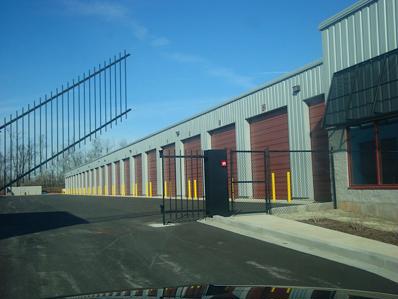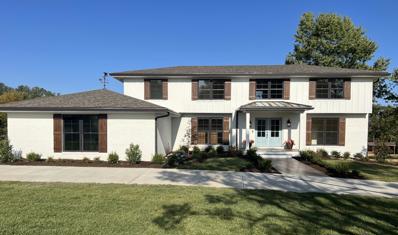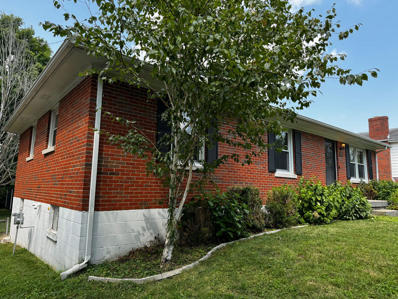Nicholasville KY Homes for Rent
- Type:
- Single Family
- Sq.Ft.:
- 3,220
- Status:
- Active
- Beds:
- 4
- Lot size:
- 0.23 Acres
- Year built:
- 2017
- Baths:
- 3.00
- MLS#:
- 24017791
- Subdivision:
- Burley Ridge
ADDITIONAL INFORMATION
PRICED FOR QUICK SALE! This stunning ranch home on a finished walk-out basement is designed for modern living and effortless entertaining. With an open floor plan and split bedroom design, this home offers both privacy and togetherness. Step inside to discover a blend of laminate, carpet, and tile flooring throughout. The heart of the home is the kitchen, featuring variable height cabinets, stainless steel appliances, a gas range, and a beautiful granite countertop with a central island--perfect for culinary adventures and gatherings alike. Enjoy indoor-outdoor living with a covered deck and a spacious basement patio, complete with a gorgeous stone outdoor fireplace--ideal for cozy evenings and entertaining guests. The finished basement is a perfect suite for an older family member or an independent older child. It boasts a large bedroom with a walk-in closet, a full bathroom, a family room, a dining area, and a kitchenette. The kitchenette is equipped with a small refrigerator, sink, and a tall bar, making it a self-contained space with plenty of storage. Don't let this gem slip away-Act fast; this one won't last long!
- Type:
- Land
- Sq.Ft.:
- n/a
- Status:
- Active
- Beds:
- n/a
- Lot size:
- 1.08 Acres
- Baths:
- MLS#:
- 24017806
- Subdivision:
- Clays Crossing
ADDITIONAL INFORMATION
LAST CHANCE to build your dream home in Clays Crossing! This 1+ acre home site is at the end of a cul de sac overlooking a lovely pond with mature trees all around. This is a walk out basement lot. Deed restrictions require 2500 sq ft for a one story, 2100 sq ft on the first floor and 1000 sq ft on the second floor for a 1 1/2 story design and 1600 sq ft per floor for a two story plan. Get your foundation in before winter and move in by next summer!
- Type:
- Single Family
- Sq.Ft.:
- 3,150
- Status:
- Active
- Beds:
- 3
- Lot size:
- 17.49 Acres
- Year built:
- 2001
- Baths:
- 4.00
- MLS#:
- 24017766
- Subdivision:
- Rural
ADDITIONAL INFORMATION
Amazing custom built home situated on 17.49+/- acres. This well maintained home has first floor primary bedroom with private bathroom with extended vanity, walk in closet. Open Eat in kitchen with white cabinetry, updated granite countertops, stainless steel appliances and custom island for great entertaining space. Walk in laundry room with additional storage and window. Family room features hardwood flooring and has nice natural light and is open to eat in kitchen. Additional bedrooms on second level are extra-large with great walk-in closet space. Finished walk out basement is completed with 2 large spaces that could a home gym, playroom, game area or media space. Beautiful full bathroom and full kitchen! Under the porch concrete room for additional storage. Dimensional shingled roof 2022. 2 car oversized garage is currently finished with carpet, windows, and split HVAC system to allow a great second living space. This finished area can easily be turned back into a garage space too but is included in total living s.f. as it is used as living space. Metal building with concrete floors, electric and garage door
- Type:
- Single Family
- Sq.Ft.:
- 1,980
- Status:
- Active
- Beds:
- 4
- Year built:
- 2003
- Baths:
- 3.00
- MLS#:
- 24017749
- Subdivision:
- Southbrook
ADDITIONAL INFORMATION
Beautiful two-story Pinnacle plan by 1st Choice Builders. This 4/3 bedroom, 2.5 bath home has plenty of room for your growing family. Huge bonus room or 4th bedroom is perfect to have that 4th bedroom or additional living area or playroom for the kids. Open plan from kitchen to breakfast room and on to living room. Formal dining room to host all your holiday gatherings. Covered front porch in this quiet neighborhood is a great place to relax but the back patio is a dream and quiet oasis or a great place to entertain! Come see this beautiful home that is ready for your family!
- Type:
- General Commercial
- Sq.Ft.:
- n/a
- Status:
- Active
- Beds:
- n/a
- Lot size:
- 1.12 Acres
- Baths:
- MLS#:
- 24017624
- Subdivision:
- Downtown
ADDITIONAL INFORMATION
Rare opportunity to own this highly visible location of 4 contiguous B-1 lots on North Main St and Lake St in downtown Nicholasville. The 4 parcels in this package include 600, 602, and 604 N Main Street and 101 Lake Street - Combined approximately 1.2 acres. With its prime location and zoning, this property is perfect for a variety of uses.
- Type:
- Single Family
- Sq.Ft.:
- 3,647
- Status:
- Active
- Beds:
- 5
- Lot size:
- 36.25 Acres
- Year built:
- 1999
- Baths:
- 5.00
- MLS#:
- 24017591
- Subdivision:
- Rural
ADDITIONAL INFORMATION
This charming 5-bedroom, 4.5-bathroom farmhouse sits on 37 picturesque acres, perfectly blending classic charm with modern updates, including new carpeting and basement flooring. Inside, enjoy spacious living areas with a cozy wood-burning fireplace and timeless wood floors that flow throughout. The master suite offers a luxurious bath with a soaking tub and a walk-in closet, while two skylights brighten the upstairs, filling it with natural light. The kitchen is a chef's dream, featuring custom cherry cabinets, granite countertops, and ample storage.Outdoor living is equally inviting, with a sunroom perfect for year-round enjoyment, a stamped concrete patio for dining or relaxation, and a fire pit for gathering under the stars. The property also includes a two-car garage with extra storage, a garage extension for farm equipment, and a fenced pasture with a run-in shed, ideal for livestock. Explore wooded trails that offer stunning views of the Kentucky River Palisades.Set off by itself yet conveniently near US 27, this home balances serene outdoor spaces and comfortable indoor living. Don't miss the chance to make this exceptional property your own.
- Type:
- Single Family
- Sq.Ft.:
- 1,626
- Status:
- Active
- Beds:
- 3
- Lot size:
- 0.2 Acres
- Year built:
- 1998
- Baths:
- 2.00
- MLS#:
- 24017493
- Subdivision:
- Southbrook
ADDITIONAL INFORMATION
Welcome to this classic brick ranch home with a split floor plan and located on a cul-de-sac in the subdivision of Southbrook, one of the top neighborhoods in Nicholasville. Featuring a large vaulted ceiling great room with a brick surround wood-burning fireplace and a wonderful updated kitchen with tile flooring, white cabinets, tile backsplash, and granite countertops including stainless appliances plus an eat-in area. Walking out the rear patio door, the backyard is completely fenced in with a wood privacy fence and features a large covered patio perfect for entertaining or enjoying time outside. Both bathrooms have updated granite countertops, tile flooring and the toilets have been replaced! You will love the spacious 2-car garage and the separate laundry room. Conveniently located on the southern side of Nicholasville you can zip out to 27 or hop on the new East Nicholasville Bypass. Come and check it out, it could be your next home!
- Type:
- Single Family
- Sq.Ft.:
- 2,752
- Status:
- Active
- Beds:
- 4
- Lot size:
- 1 Acres
- Year built:
- 1987
- Baths:
- 4.00
- MLS#:
- 24017552
- Subdivision:
- Cedar Hill
ADDITIONAL INFORMATION
Embrace the perfect blend of space, location, and tranquility in this beautiful split-level home, located just minutes from all the amenities of Lexington, KY. With over 2700 finished square feet, this well-maintained residence offers four bedrooms and three and half bathrooms, providing ample room for comfortable living. Built in 1987 and set on nearly an acre of land, this home boasts a peaceful, private setting with mature trees and a large backyard, perfect for outdoor activities and relaxation. The main level features elegant wood flooring and a welcoming brick fireplace, creating a warm and inviting atmosphere. The large kitchen features granite countertops with lots of countertops. The home also includes replaced Anderson windows, enhancing both energy efficiency and aesthetics. Step outside onto the Trex deck, where you can enjoy serene views of the expansive backyard. Additional features include a convenient 2-car garage and a storage building, providing plenty of space for all your needs. Don't miss the opportunity to own this charming home that combines modern upgrades with classic design, all in a prime location. Schedule your private showing today!
- Type:
- Single Family
- Sq.Ft.:
- 3,471
- Status:
- Active
- Beds:
- 5
- Lot size:
- 0.19 Acres
- Year built:
- 2021
- Baths:
- 4.00
- MLS#:
- 24017464
- Subdivision:
- Hoover Est
ADDITIONAL INFORMATION
Meticulously maintained, pristine two-story home, with finished, walk-out basement. 5 bedrooms, 3 full and 1 half baths. Laminate hardwood flooring that extends throughout the main level. Gourmet kitchen with quartz countertops, soft-close cabinets with under-cabinet lighting, tile backsplash, stainless steel appliances, and island with waterfall edge. A convenient butler's pantry just off the spacious dining room, perfect for hosting gatherings.The living room offers a cozy retreat with fireplace. Upstairs, 4 generously sized bedrooms, including primary suite featuring dual walk-in closets and a spa-like en suite bathroom with dual vanities, a soaking tub, and a tiled shower. Finished walk-out basement with fifth bedroom ideal for an in-law suite, a full bath, and a large area complete with a second fireplace. Private deck/patio, privacy fence, remote-control blinds, an extensive trim package, and smart door locks. Conveniently located near Kroger and local restaurants, this property offers both luxury and convenience. Don't miss your chance to own this exceptional home.
- Type:
- Single Family
- Sq.Ft.:
- 2,214
- Status:
- Active
- Beds:
- 4
- Lot size:
- 5 Acres
- Year built:
- 2005
- Baths:
- 3.00
- MLS#:
- 24017101
- Subdivision:
- Rural
ADDITIONAL INFORMATION
Peace, serenity, nature. Three things you will experience by owning this property. This private residence sits on 5 acres with mature trees, rolling hills and plenty of wildlife. This ranch home offers seclusion and views from every angle as it sits on a hill overlooking the scenery. Enjoy country style living with the convenience of being located minutes from Nicholasville and a short drive from Lexington. The open concept home has 4 bedrooms, 3 bathrooms and features luxury vinyl plank flooring throughout, beautiful granite countertops in the kitchen and bathrooms, fresh paint and a spacious garage. Hang out in the great room with vaulted ceilings, a fireplace and prewired for surround sound. Sit on the back deck and enjoy the calamity with the birds chirping and the trees swaying as you take a break from the everyday bustle of life. Or take the boat on a short drive to Lake Herrington, located only 25 minutes away. This property has so much to offer! Eligible for USDA and FHA loan!!! Motivated sellers
- Type:
- Single Family
- Sq.Ft.:
- 2,238
- Status:
- Active
- Beds:
- 4
- Lot size:
- 0.26 Acres
- Baths:
- 2.00
- MLS#:
- 24017025
- Subdivision:
- Edgewood
ADDITIONAL INFORMATION
Nice move in ready brick ranch on full walkout basement. 4th bedroom in basement along with large family or rec room and an additional room to be used as your choice. Roof is only 3 years old. Gutter helmet. Covered rear patio. Fenced backyard with storage building. Lots of hardwood floors. Alot of home in a choice residential Edgewood location. Convenient to everything and easy access to Nicholasville By-Pass.
- Type:
- Single Family
- Sq.Ft.:
- 1,216
- Status:
- Active
- Beds:
- 3
- Lot size:
- 1.04 Acres
- Year built:
- 2022
- Baths:
- 2.00
- MLS#:
- 24016940
- Subdivision:
- Rural
ADDITIONAL INFORMATION
Welcome to 1051 Marble Creek Lane, a beautifully maintained single-family home built in 2022. This modern property offers 1,216 square feet of comfortable living space, featuring 3 spacious bedrooms and 2 full bathrooms. Situated on a generous 1.04-acre lot, this home provides ample outdoor space for gardening, entertaining, or simply enjoying the peaceful surroundings.Inside, you'll find an open-concept living area perfect for both relaxation and hosting guests. The kitchen is well-appointed with contemporary finishes and flows seamlessly into the dining and living spaces
- Type:
- Single Family
- Sq.Ft.:
- 10,409
- Status:
- Active
- Beds:
- 6
- Lot size:
- 0.97 Acres
- Year built:
- 2010
- Baths:
- 6.00
- MLS#:
- 24016906
- Subdivision:
- Keene Manor
ADDITIONAL INFORMATION
This stately home boasting 10,400 sq ft is located on the 7th fairway in Keene Manor and for the first time in 14 years it is available for new owners. The grand estate features 6 spacious bedrooms and 5 1/2 baths, including a primary suite conveniently located on the first floor. An elegant 8-seat theater, living room, eat-in kitchen, laundry room, formal dining and sitting areas are also on the main level. Also featuring a full finished walk-out basement that includes a complete kitchen, 2 bedrooms, full bath, game area, bonus room, large storage space and a beautiful family room with built in book shelves and a gas fireplace ensuring comfort and ample space for relaxation and entertainment. When you step outside on the covered porch or deck you will see a picturesque one acre lot with breathtaking views of the golf course and Ky farmland. The resort like neighborhood includes two premier golf courses, a stunning clubhouse with dining options, two heated pools, tennis courts, a covered practice facility and upscale fitness center. This home is a rare gem in a sought-after location that offers unparalleled luxury and convenience to both Lexington and Nicholasville
- Type:
- Land
- Sq.Ft.:
- n/a
- Status:
- Active
- Beds:
- n/a
- Lot size:
- 5 Acres
- Baths:
- MLS#:
- 24016869
- Subdivision:
- Sussex Estates
ADDITIONAL INFORMATION
Remarkable opportunity to own this stunning appx. 5 acre mini farm, complete with accommodations for your treasured horses. Have a dream of living in your custom home with stables right there? Here's your chance. There is also a deed of easement that allows the use of an additional .43 acres. This lot is ready for your custom plans and for your horses to run free in all of the paddocks it offers. Asking price is based upon a Ben Campbell appraisal completed on August 5, 2024 which reflected a fair market value of $470,000. Listing agent shall provide a copy of appraisal upon request. Please contact listing agent for further details and to schedule your guided tour.
- Type:
- Single Family
- Sq.Ft.:
- 2,650
- Status:
- Active
- Beds:
- 3
- Lot size:
- 0.22 Acres
- Year built:
- 2024
- Baths:
- 3.00
- MLS#:
- 24016855
- Subdivision:
- Burley Ridge
ADDITIONAL INFORMATION
Spacious 3 bedroom, 2 1/2 bath home in Burley Ridge Development, minutes of US27 and new connector road which is perfect for an easier commute to Lexington! This charming plan offers custom roof lines, stunning entry that is completed with sitting area at entry. Open floorplan design includes eat in kitchen with spacious family room with loads of natural light! Extended sliding glass door and gas fireplace with logs. 10' tall ceiling height on first level with 8' exterior front door. Custom Cabinetry and granite countertops. Built in oven and range top and micorwave appliances. Additional bedrooms on second level provide loads of storage and room for growing! Large Walk in laundry room provides loads of additional storage. Open loft area provides additional entertainment area. 2 car garage with opener and remotes. This new home is nearly completed! Do not miss this charming custom built new home with out the wait of building!
- Type:
- Single Family
- Sq.Ft.:
- 2,254
- Status:
- Active
- Beds:
- 4
- Lot size:
- 0.25 Acres
- Year built:
- 2023
- Baths:
- 3.00
- MLS#:
- 24016853
- Subdivision:
- Burley Ridge
ADDITIONAL INFORMATION
This charming 4 bedroom, 2 1/2 bath home is MOVE IN ready and has loads of charm. Enjoy 10' ceilings on 1st level that include 8' front entry door and 8' interior doors at most rooms. First level includes luxury vinyl plank flooring. Open lay out with large family room and eat in kitchen and custom cabinetry package. Enjoy the cook top, built in double ovens and microwave. Loads of cabinetry and granite countertops to entertain. Family room features gas fireplace. First floor Primary Bedroom has custom trayed beamed ceiling with crown molding and full spa like bathroom completed with spacious tiled shower, freestanding tub, double bowl vanity, tiled flooring and large walk in closet. Additional bedrooms on second level provide nice storage & room to grow. 4th bedroom can also be used as second living space. 2 car side entry garage includes opener and remotes. Builder warranty at time of closing. New home with out the wait! Do not miss this opportunity.
- Type:
- Single Family
- Sq.Ft.:
- 7,837
- Status:
- Active
- Beds:
- 6
- Lot size:
- 0.89 Acres
- Year built:
- 2018
- Baths:
- 8.00
- MLS#:
- 24016662
- Subdivision:
- Meadow Ridge
ADDITIONAL INFORMATION
Welcome to your dream home! This one-of-a-kind professional designed home boasts a generous 7,837 square feet of luxurious living space. The house has 6 bedrooms and 6 1/2 interior bathrooms as well as an outdoor pool bath. The homes open floor plan seamlessly integrates the indoor and outdoor living spaces. The living rooms 15' bifold door opens up to an outdoor patio with a wood burning fireplace (gas starter) and retractable screens. Outside you will find a heated pool with a layout deck, hot tub, 4 hole putting green, and a pool house. The pool house was made for entertainment, with a built-in grill, refrigerator, and icemaker. Hanging swings and gas fire pit make it a perfect spot for fall evenings. The heart of this home is the magnificent kitchen that opens up to the living room and back yard patio. The kitchen is equipped with a six-burner gas stove, double ovens, oversized refrigerator, pot filler, built in china cabinet, wet bar with bar sink, icemaker, and beverage refrigerator. The kitchen also has an oversized walk-in butler pantry built to house all your small appliances. The generously sized first floor primary bedroom has a vaulted ceiling and a large en-suite.
- Type:
- Single Family
- Sq.Ft.:
- 2,720
- Status:
- Active
- Beds:
- 5
- Lot size:
- 0.19 Acres
- Year built:
- 2021
- Baths:
- 3.00
- MLS#:
- 24016354
- Subdivision:
- Fairview Farm
ADDITIONAL INFORMATION
Location Location Location, nestled in close relativity to all your needs this 5 bedroom, 3 bathroom home is move in ready! Complete with 2 stories and a full walkout basement; this home has plenty of space for all. On the first floor you have laminate flooring in the entry way, and the kitchen area which showcases a large island with a breakfast bar, granite countertops, tile backsplash, and tons of cabinet space! The first floor also contains a spacious dining room, a large living with gas fireplace and a half bathroom. 5 bedrooms are located upstairs, each with their own closet. The full bathroom is fitted with tile flooring, a large double vanity, and tub which sits adjacent to the laundry room. In the master bedroom you have a vaulted ceilings and a full bathroom outfitted with a walk-in tile surround shower, tub, a large double vanity, and a spacious walk-in closet. The unfinished basement has walk out access, and leaves you with tons of potential to turn it into your own space! Don't miss this home located in prime location! Schedule your showing today!
$1,090,000
140 Hambrick Drive Nicholasville, KY 40356
- Type:
- Single Family
- Sq.Ft.:
- 6,743
- Status:
- Active
- Beds:
- 4
- Lot size:
- 1 Acres
- Year built:
- 2007
- Baths:
- 6.00
- MLS#:
- 24016187
- Subdivision:
- Legacy Estates
ADDITIONAL INFORMATION
Discover your dream home in the exclusive Legacy Estates neighborhood of Jessamine County. This magnificent 6,700 square foot brick and stone residence is set on a picturesque 1-acre fenced lot. Surrounded by beautiful Kentucky farmland and just steps away from the Fayette County line, you'll have easy access to top-rated schools, shopping centers, dining options, and more. With luxury and comfort you will find a formal living and dining room, home office, vaulted family room with gas fireplace along with 4-bedrooms and 5 baths. The eat-in kitchen has custom cabinetry with walk in pantry and leads out to the covered deck. The spacious primary bedroom is located on the first floor and features a luxurious en-suite bathroom with a soaking tub, separate shower, dual vanities, and two closets. The fully finished basement is an entertainer's paradise, featuring a home theater, wet bar, wine room, two bonus rooms and ample space for recreation and relaxation. This exquisite property is move-in ready and waiting for you to call it home. Experience luxury living at its finest in Legacy Estates. Schedule your private tour today and see all that this exceptional home has to offer.
$1,345,000
114 Doe Run Road Nicholasville, KY 40356
- Type:
- Single Family
- Sq.Ft.:
- 3,039
- Status:
- Active
- Beds:
- 3
- Lot size:
- 1 Acres
- Year built:
- 2024
- Baths:
- 4.00
- MLS#:
- 24016091
- Subdivision:
- Vine Grove
ADDITIONAL INFORMATION
Introducing the 2024 Home of Excellence! Justly named for BIA's annual charitable home with the goal of creating the highest quality of home for your buyer & all proceeds going to benefit the BIA and all of their charitable causes. Built by Mike Kerwin Homes, this Home of Excellence has the finest finishes & the best curb appeal in this 1.5 story charmer. You will instantly love the open floorplan with spacious first floor primary suite perfect for your family! Don't miss the opportunity to live on one acre in one of the most beautiful subdivisions to date - Vine Grove!
- Type:
- Single Family
- Sq.Ft.:
- 2,001
- Status:
- Active
- Beds:
- 3
- Lot size:
- 0.24 Acres
- Year built:
- 2021
- Baths:
- 3.00
- MLS#:
- 24016076
- Subdivision:
- Eastgate
ADDITIONAL INFORMATION
Want a home with an unfinished basement? Priced $16K BELOW original purchase price! Welcome to your dream home! This stunning 3 bed, 2.5 bath residence boasts a prime location, offering convenience to schools, downtown Nicholasville, Lexington, and Lancaster. Step into luxury with a state-of-the-art kitchen (some of the appliances have NEVER been used) perfect for culinary enthusiasts and entertaining guests. The unfinished basement provides endless opportunities for customization, while the primary suite ensures a peaceful retreat after a long day. With ample storage throughout and the modern amenities of a newer home, this property promises both comfort and potential. Don't miss out on the chance to make this your forever home!
- Type:
- General Commercial
- Sq.Ft.:
- 1,200
- Status:
- Active
- Beds:
- n/a
- Year built:
- 2009
- Baths:
- MLS#:
- 24015971
- Subdivision:
- Commercial
ADDITIONAL INFORMATION
A Garage-o-minium is a personal storage warehouse located in a building complex with multiple units that are individually owned. A garage-o-minium can be owner occupied for uses such as RV and Boat Storage, Business inventory, Commercial or Household Storage. Garage-o-miniums may not be used for retail business. They can also be rented as an investment property. Common area lounge, restrooms w/ showers & a kitchenette for owner's use. Common area & entire property is secured with individually coded door/gate access. Garage-o-minium units are designed & built to be energy efficient & operate as economically as possible. Including over-insulated walls, insulated concrete, translucent wall panels to augment electricity costs. UNIT #1 is approx 900Sq ft. w/ electric panel heater and ceiling fan. Automatic door @ 14'x14' with premium coated floor and built in cabinets (to convey). 16' minimum inside eave (ceiling) to 18'(single slope). Sewer cleanouts under slab/water line available (w location for private meter) so possible to add bathroom. Floors slightly sloped forward for positive drainage to outside. Outside access to rv clean out, outside water spigots as well
- Type:
- General Commercial
- Sq.Ft.:
- 1,200
- Status:
- Active
- Beds:
- n/a
- Year built:
- 2009
- Baths:
- MLS#:
- 24015966
- Subdivision:
- Commercial
ADDITIONAL INFORMATION
A Garage-o-minium is a personal storage warehouse located in a building complex w/ multiple units that are individually owned. It can be owner occupied for uses such as RV & Boat Storage, Business inventory, Commercial or Household Storage. Garage-o-miniums may not be used for retail business. They can also be rented as an investment property. Common area lounge, restrooms w/ showers & a kitchenette for owner's use. Common area & entire property is secured w/ individually coded door/gate access. Garage-o-minium units are designed & built to be energy efficient & operate as economically as possible. Including over-insulated walls, insulated concrete, translucent wall panels to augment electricity costs. UNIT #34 has a 24'x24' (576 sq feet) mezzanine built in unit, & is 24'x50' overall; electric door is 14'x14; w/ man door as well as peg board workshop shelves and racking. 16' minimum inside eave (ceiling) to 18'(single slope). Sewer cleanouts under slab/water line available (w location for private meter) so possible to add bathroom. 200amp Electric panel. Floors slightly sloped forward for positive drainage to outside. Outside access to rv clean out, outside water spigots as well.
$1,100,000
425 Sussex Estates Nicholasville, KY 40356
- Type:
- Single Family
- Sq.Ft.:
- 4,732
- Status:
- Active
- Beds:
- 4
- Lot size:
- 5 Acres
- Year built:
- 1973
- Baths:
- 4.00
- MLS#:
- 24015956
- Subdivision:
- Sussex Estates
ADDITIONAL INFORMATION
This 5 acre home is nestled in cozy Sussex Estates - a country setting only 3 miles from Brannon Crossing and minutes from Nicholasville. The dead-end street offers minimal traffic and a safe haven for children to gather and play with other neighborhood children. Amenities include solid white oak hardwood floors on the main and second floor, two marble bathrooms and two tiled bathrooms, open floor concept, geo thermal heating and cooling system, 4 plank fencing, spacious circle driveway, extra large walk-in pantry with custom shelving and breakfast nook, and a finished basement with recreation room, bedroom and full bathroom. Contact with any questions or to book a showing today!
- Type:
- Single Family
- Sq.Ft.:
- 2,616
- Status:
- Active
- Beds:
- 3
- Lot size:
- 0.26 Acres
- Year built:
- 1969
- Baths:
- 2.00
- MLS#:
- 24016500
- Subdivision:
- Edgewood
ADDITIONAL INFORMATION
Discover the charm and convenience of this spacious 3-bedroom home, perfectly designed for comfortable living. The kitchen and dining room feature brand-new flooring, with a large bay window that floods the dining area with natural light. Enjoy the convenience of 2 full bathrooms, including one with a sleek quartz countertop and another with a luxurious granite countertop in the primary suite, which also boasts two closets.The home is filled with natural light, thanks to skylights in the kitchen and hall bathroom. The expansive walk-out basement offers endless possibilities, complemented by a large utility room with an additional shower. Benefit from two interchangeable hot water tanks (electric and gas) for optimal efficiency.Large walk-out basement suitable for entertaining.Step outside to the large, partially covered deck, perfect for entertaining, overlooking a spacious fenced backyard. The backyard also features a shed with electricity and outlets inside and out, providing ample storage and workspace.Practical features include a laundry chute to the downstairs laundry room, a double-wide driveway with ample street parking.

The data relating to real estate for sale on this web site comes in part from the Internet Data Exchange Program of Lexington Bluegrass Multiple Listing Service. The Broker providing this data believes them to be correct but advises interested parties to confirm them before relying on them in a purchase decision. Copyright 2024 Lexington Bluegrass Multiple Listing Service. All rights reserved.
Nicholasville Real Estate
The median home value in Nicholasville, KY is $156,300. This is higher than the county median home value of $149,900. The national median home value is $219,700. The average price of homes sold in Nicholasville, KY is $156,300. Approximately 49.46% of Nicholasville homes are owned, compared to 44.22% rented, while 6.32% are vacant. Nicholasville real estate listings include condos, townhomes, and single family homes for sale. Commercial properties are also available. If you see a property you’re interested in, contact a Nicholasville real estate agent to arrange a tour today!
Nicholasville, Kentucky 40356 has a population of 29,547. Nicholasville 40356 is less family-centric than the surrounding county with 30.9% of the households containing married families with children. The county average for households married with children is 31.21%.
The median household income in Nicholasville, Kentucky 40356 is $47,669. The median household income for the surrounding county is $55,450 compared to the national median of $57,652. The median age of people living in Nicholasville 40356 is 35.7 years.
Nicholasville Weather
The average high temperature in July is 85.8 degrees, with an average low temperature in January of 23.9 degrees. The average rainfall is approximately 46.1 inches per year, with 9.1 inches of snow per year.
