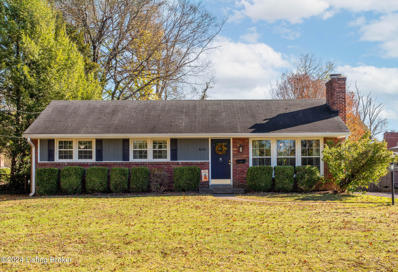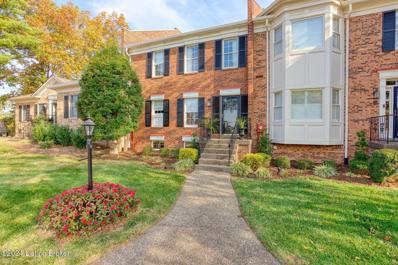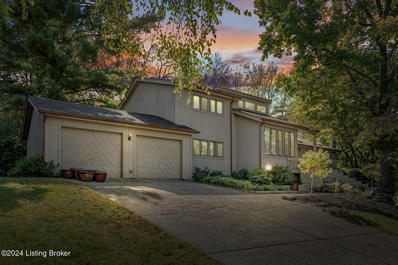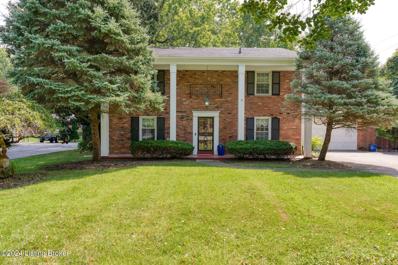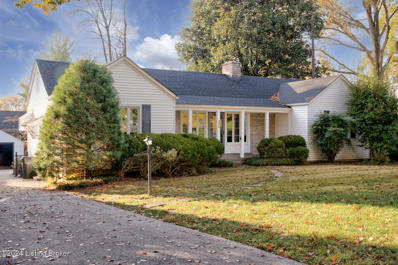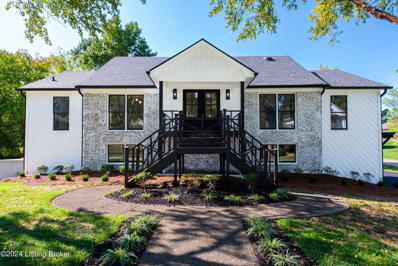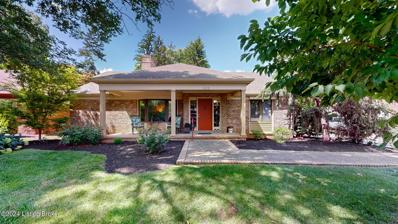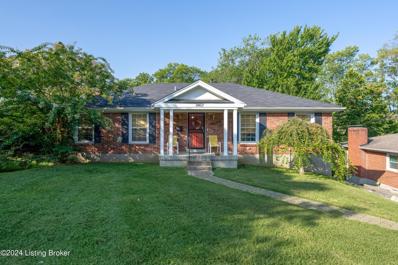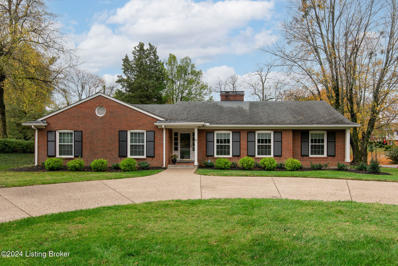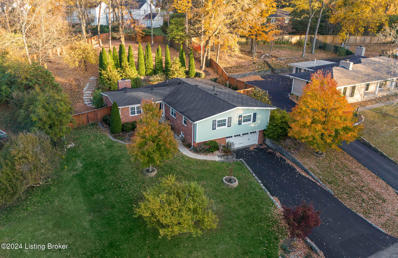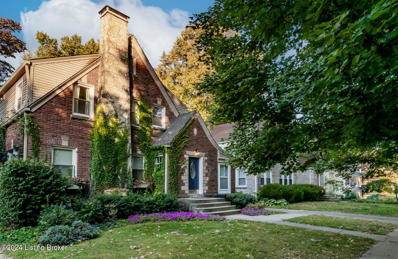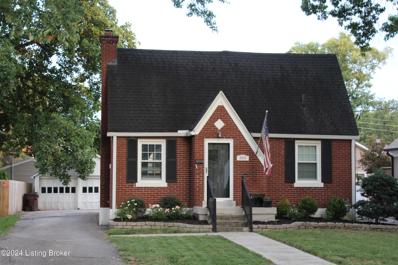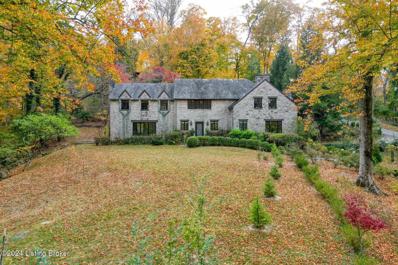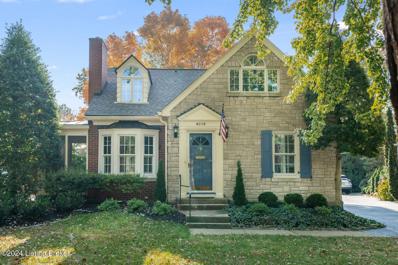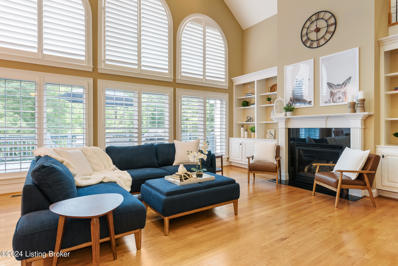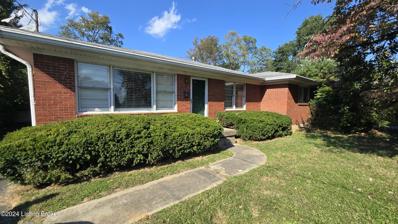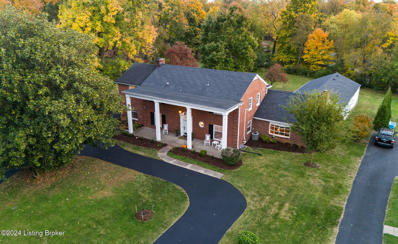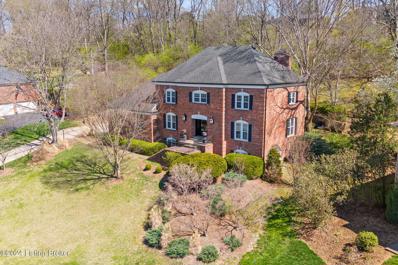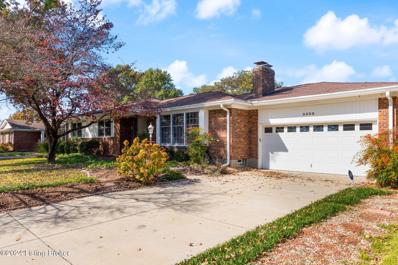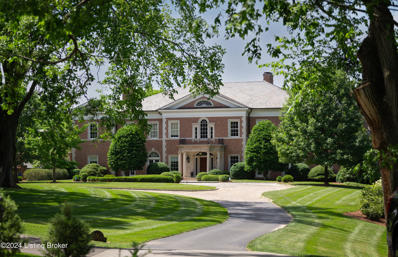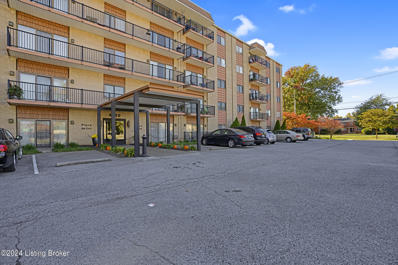Louisville KY Homes for Rent
The median home value in Louisville, KY is $260,400.
This is
higher than
the county median home value of $227,100.
The national median home value is $338,100.
The average price of homes sold in Louisville, KY is $260,400.
Approximately 54.42% of Louisville homes are owned,
compared to 35.94% rented, while
9.65% are vacant.
Louisville real estate listings include condos, townhomes, and single family homes for sale.
Commercial properties are also available.
If you see a property you’re interested in, contact a Louisville real estate agent to arrange a tour today!
Open House:
Sunday, 11/17 2:00-4:00PM
- Type:
- Single Family
- Sq.Ft.:
- 1,206
- Status:
- NEW LISTING
- Beds:
- 3
- Lot size:
- 0.22 Acres
- Year built:
- 1954
- Baths:
- 1.00
- MLS#:
- 1674831
- Subdivision:
- Woodlawn Park
ADDITIONAL INFORMATION
Welcome to this meticulously maintained 3-bedroom gem in a peaceful, historic Woodlawn Park neighborhood. From the moment you step inside, you'll appreciate the attention to detail—from beautifully refinished hardwood floors to a renovated full bathroom that combines style and comfort. The spacious, light filled kitchen invites culinary creativity, while the expansive basement provides ample storage and endless potential for future finishing as a cozy den, game room, or home theater. This home also includes fully replaced windows, updated gutters, and trim. Outside, a large fenced-in backyard awaits, offering a perfect retreat for relaxation, gardening, or play. Every inch of this home has been thoughtfully cared for, ready to welcome new memories!
- Type:
- Condo
- Sq.Ft.:
- 2,574
- Status:
- NEW LISTING
- Beds:
- 3
- Year built:
- 1982
- Baths:
- 3.00
- MLS#:
- 1674800
- Subdivision:
- Indian Hills Village
ADDITIONAL INFORMATION
This stunningly renovated townhome in Indian Hills is the perfect place for those seeking to downsize without compromising on entertaining space or storage. With a thoughtful design that honors its original character, every detail has been meticulously crafted. The open floor plan creates an inviting atmosphere for social gatherings, with thoughtfully removed walls that promote seamless flow. The custom-designed kitchen is a culinary dream, featuring high-end appliances, exquisite cabinetry, and elegant marble countertops. The spacious living room and den effortlessly transition to a charming outdoor dining area and brick patio, ideal for alfresco meals and gatherings. Upstairs, the beautifully remodeled primary suite offers a luxurious oasis, complete with dual sinks, a glass shower, walk-in closets, and built-in shelving. The lower level serves as a versatile space, perfect for a playroom, office, or guest suite, with plenty of additional unfinished storage for all your needs. This townhome truly combines luxury and functionality, making it the perfect place to call home.
- Type:
- Single Family
- Sq.Ft.:
- 3,340
- Status:
- NEW LISTING
- Beds:
- 3
- Lot size:
- 0.36 Acres
- Year built:
- 1975
- Baths:
- 4.00
- MLS#:
- 1674794
- Subdivision:
- Park Hills
ADDITIONAL INFORMATION
Fabulous Seneca Park area location! This beautifully updated home features a two-story great room, remodeled kitchen w/ granite, center island, large breakfast bar, tile backsplash, stainless steel appliances incl gas cooktop, plus generous eating areas, spacious 1st floor primary suite w/ fireplace, 4 closets, dual sinks, large whirlpool tub, skylights, & bidet! Upstairs features two large bedrooms, loft area, & full bath w/ dual sinks & heat lamp. The lower level has a 2nd kitchen, updated full bath, great room w/ fireplace, sauna (condition unknown), & storage! Many recent updates including stunning new landscaping & updated decking! Private rear yard, steps to the park, & close to shops, restaurants, & expressways!
$495,000
3705 Hanover Rd Louisville, KY 40207
- Type:
- Single Family
- Sq.Ft.:
- 2,719
- Status:
- NEW LISTING
- Beds:
- 4
- Lot size:
- 0.25 Acres
- Year built:
- 1957
- Baths:
- 2.00
- MLS#:
- 1674763
- Subdivision:
- Broadfields
ADDITIONAL INFORMATION
Welcome to your dream home in the heart of St. Matthews! This move-in ready Cape Cod charmer offers 4 bedrooms and 2 full bathrooms, perfectly positioned just minutes from the serene beauty of Seneca and Cherokee Parks. As you enter, you'll be captivated by the new hardwood flooring that graces the first floor, setting a warm and inviting tone. The heart of the home is the completely renovated kitchen, boasting elegant quartz countertops, sleek stainless steel appliances, and a gas stove, making it a culinary enthusiast's dream. The first-floor layout is thoughtfully designed, featuring a cozy living room with a gas fireplace, a welcoming dining room, two spacious bedrooms, and a fully renovated bathroom with modern finishes. Upstairs, you'll find two additional bedrooms and another full bathroom, providing ample space for family or guests. The basement offers a versatile finished living area, perfect for a playroom, home office, or entertainment space, along with a generous unfinished section for all your storage needs. The convenience of laundry facilities in the basement adds to the home's functionality. Outside, enjoy the privacy of a fully fenced-in backyard, ideal for outdoor gatherings, gardening, or playtime with pets. A partially screened-in porch offers a tranquil spot for morning coffee or evening relaxation. A two-car detached garage completes this wonderful property, providing ample space for vehicles and additional storage. With its prime location and stunning updates, this home is a rare find in Broadfields. Don't miss the opportunity to make it yoursschedule a showing today!
Open House:
Sunday, 11/17 2:00-4:00PM
- Type:
- Single Family
- Sq.Ft.:
- 3,282
- Status:
- NEW LISTING
- Beds:
- 4
- Lot size:
- 0.38 Acres
- Year built:
- 1964
- Baths:
- 3.00
- MLS#:
- 1674713
- Subdivision:
- Wexford Place
ADDITIONAL INFORMATION
Located in the prestigious Brownsboro Road corridor, this classic colonial-style home seamlessly blends timeless charm with modern comforts. Upon entry, rich hardwood floors flow throughout the main living spaces, creating a warm and welcoming ambiance. The thoughtfully designed kitchen, featuring a center island with bar seating, is perfect for everything from casual meals to elegant dinner parties. Adjacent to the kitchen, the formal dining room, inviting living room, and expansive family room with a fireplace and custom built-ins provide ideal spaces for hosting or unwinding. A well-placed half bath on the main level adds practicality. As autumn arrives, enjoy cool evenings on the screened-in back porch, which opens to a spacious backyard complete with an in-ground pool that is excellent for outdoor entertaining or quiet relaxation. Upstairs, four well-appointed bedrooms provide generous space for family or guests. The primary suite serves as a peaceful haven, complete with a private ensuite bath. An additional full bathroom serves the other bedrooms, ensuring everyone's comfort. The partially finished basement offers versatility, granting room for a home office, second family room, or recreational space, along with ample storage options. The home includes an attached two-car garage, providing both convenience and additional storage. Located close to the vibrant St. Matthews area and with quick access to Highway 264, you'll enjoy proximity to premier shopping, dining, and entertainment. Don't miss this rare opportunity to own a home in one of Louisville's most desirable neighborhoods!
- Type:
- Single Family
- Sq.Ft.:
- 1,278
- Status:
- NEW LISTING
- Beds:
- 3
- Lot size:
- 0.25 Acres
- Year built:
- 1950
- Baths:
- 1.00
- MLS#:
- 1674671
- Subdivision:
- Parkside
ADDITIONAL INFORMATION
Welcome to this charming 3-bedroom 1 full bath ranch home in the highly desirable neighborhood of St. Mathews! Whether you need to upsize or downsize this home has it all and is the one! Hardwood floors greet you as you enter the front door, lots of natural light and an open floor plan allowing the living room to flow freely to the dining area and directly to the galley kitchen. Out the back door is a 14 x 16 screened in porch to enjoy the outside space with a completely fenced in back yard. As you exit the kitchen the hallway leads you to 3 good-sized bedrooms and a newly remodeled bathroom with a walk-in shower. The bedroom used as primary has a stackable full-size washer and dryer that the seller is leaving. If you prefer, there is another W/D hookup in the full unfinished basement. This home has 6 closets, including one that doubles as a linen closet and a pantry closet right off the kitchen. All kitchen appliances stay.
$510,000
4004 Leland Rd Louisville, KY 40207
- Type:
- Single Family
- Sq.Ft.:
- 1,628
- Status:
- NEW LISTING
- Beds:
- 3
- Lot size:
- 0.27 Acres
- Year built:
- 1948
- Baths:
- 2.00
- MLS#:
- 1674657
- Subdivision:
- Bellewood
ADDITIONAL INFORMATION
This charming three-bedroom, 1 and 1 ½ bath home offers endless possibility in desirable St. Matthews. The spacious living room features a cozy fireplace and built-in bookcases, leading into a formal dining room ideal for entertaining. A sunny family room opens to a custom-designed brick patio, providing an excellent space for outdoor living. With new windows, hardwood floors, first floor laundry, and abundant natural light throughout, this home is ready for your updates and personal touch. Don't miss the opportunity to make this St. Matthews gem your new home.
$775,000
5400 Pueblo Rd Louisville, KY 40207
- Type:
- Single Family
- Sq.Ft.:
- 4,089
- Status:
- NEW LISTING
- Beds:
- 4
- Lot size:
- 0.29 Acres
- Year built:
- 1978
- Baths:
- 4.00
- MLS#:
- 1674508
- Subdivision:
- Indian Hills
ADDITIONAL INFORMATION
This recently updated home in Indian Hills combines timeless charm with modern convenience. Featuring 4,089 square feet of living space, this home includes four spacious bedrooms, with an additional office that can easily be converted into a fifth bedroom. The primary suite boasts a closet so large it feels like its own room. The house will be fitted with brand-new windows, offering abundant natural light throughout. With three full bathrooms and one half bath, this home provides both comfort and practicality for families or entertaining guests. Located in the exclusive Indian Hills neighborhood, known for its peaceful, tree-lined streets and proximity to downtown Louisville, this home offers a prime living experience. Indian Hills is celebrated for its blend of luxury and nature, with its rolling landscapes and quick access to amenities such as shopping, dining, and outdoor recreation. The area is one of the safest and most prestigious neighborhoods in Kentucky, making this property a rare find.
$500,000
909 Starlite Ct Louisville, KY 40207
- Type:
- Single Family
- Sq.Ft.:
- 2,729
- Status:
- NEW LISTING
- Beds:
- 3
- Lot size:
- 0.2 Acres
- Year built:
- 1988
- Baths:
- 3.00
- MLS#:
- 1674441
- Subdivision:
- Rock Creek
ADDITIONAL INFORMATION
Welcome home to this custom built, one owner home nestled on a cul-de-sac in Rock Creek Gardens just 2 blocks from Seneca Park with all the amenities it offers (walking/running track, tennis courts, playground & sports fields). This great property would be a perfect starter home with room to grow or a wonderful space for empty nesters looking for seamless 1st floor living (including primary ensuite, generous laundry/mud room, a den with custom built-ins and pull-down Murphy bed, a guest full bath and an eat-in kitchen) all on the 1st floor with an attached 2 car garage. Offering 1700 Sq. Ft. on the 1st floor, which also includes the vaulted great room with custom gas fireplace and formal dining room that's vaulted as well and opens to the kitchen with a pass through making entertaining a breeze. Beautiful hardwood flooring throughout the living areas on the 1st floor & numerous skylights bring in natural light through the home on both floors. On the 2nd floor (500 Sq. Ft.) you will find a guest bedroom, full bath, and a catwalk overlooking the 1st floor along with an open loft bedroom area. The basement has 2 finished rooms totaling 500 Sq. Ft. and an additional 1200 Sq. Ft. of unfinished space for any expansion needs. This home has been lovingly maintained and offers a front yard irrigation system, alarm system and a whole house Generac generator to ensure comfort & safety during power outages. Location, location, location.
Open House:
Sunday, 11/17 2:00-4:00PM
- Type:
- Single Family
- Sq.Ft.:
- 2,400
- Status:
- NEW LISTING
- Beds:
- 5
- Lot size:
- 0.7 Acres
- Year built:
- 1964
- Baths:
- 3.00
- MLS#:
- 1674422
- Subdivision:
- Williamsburg Estates
ADDITIONAL INFORMATION
5-bedroom ranch with a walkout basement in Saint Mathews area! Large expansive lot that includes a natural retaining spring in the backyard. Open concept floorplan of kitchen, dining and living room beautified by wood floors. Brand new roof, stainless steel appliances, plenty of Cabinets and granite countertop space found in the kitchen. The primary bedroom complete with a full bathroom and walk in closet plus two other bedrooms and full bathroom just down the hall on the first floor. Downstairs is a walkout basement, new wood laminate floors and family room with a fireplace to enjoy. Two bedrooms, a full bathroom, laundry and garage entry also found on the lower level. There is plenty of space to entertain or have comfortable spaces to come home to.
- Type:
- Condo
- Sq.Ft.:
- 1,270
- Status:
- NEW LISTING
- Beds:
- 2
- Year built:
- 1973
- Baths:
- 2.00
- MLS#:
- 1674403
- Subdivision:
- Stonehenge
ADDITIONAL INFORMATION
Nestled in the heart of St. Matthews, this charming 2-bedroom, 2-bath condo offers the perfect blend of convenience and tranquility! Just minutes from Trader Joe's, Whole Foods, countless restaurants, and Mall St. Matthews, with quick access to 264 for easy commuting. Enjoy this prime second-floor unit, perfectly positioned to overlook the sparkling pool on one side and St. Matthews Community Park on the other. The park, complete with scenic walking trails, baseball diamonds, and a playground, is steps from your door. Inside, you'll find in-unit laundry (washer and dryer included), updated appliances, and a layout that maximizes space for easy entertaining. Don't miss this rare opportunity to own one of the best-located units in the complex!
Open House:
Sunday, 11/17 2:00-4:00PM
- Type:
- Single Family
- Sq.Ft.:
- 2,820
- Status:
- Active
- Beds:
- 3
- Lot size:
- 0.48 Acres
- Year built:
- 1961
- Baths:
- 3.00
- MLS#:
- 1674353
- Subdivision:
- Green Lea Acres
ADDITIONAL INFORMATION
Welcome to this inviting ranch nestled on a sprawling .48 acre lot in beautiful Greenleaves! Upon entering the home, you will see a spacious living room & dining area with lots of natural light and a cozy fireplace for the evenings with a chill in the air! The kitchen features hardwood floors, an abundance of cabinetry with granite countertops for all your storage. The family room has a fireplace and a custom built-in entertainment center and hardwood floors. There are 3 inviting bedrooms with hardwood floors, including a primary bedroom with 2 closets and a full bath with a shower and a large hall bath with a jetted tub and double bowl vanity. There are 420 SF of finished space in the basement w/ a full bath and laundry. Additional features include an enclosed breezeway & 2 car garage breezeway between the garage and kitchen, a patio, lots of mature trees on a fabulous corner lot!
$599,900
221 Choctaw Rd Louisville, KY 40207
- Type:
- Single Family
- Sq.Ft.:
- 2,776
- Status:
- Active
- Beds:
- 3
- Lot size:
- 0.44 Acres
- Year built:
- 1966
- Baths:
- 2.00
- MLS#:
- 1674319
- Subdivision:
- Indian Hills Cherokee
ADDITIONAL INFORMATION
Welcome to this charming ranch-style home, perfectly nestled in the highly coveted and vibrant Indian Hills Cherokee neighborhood. Featuring 3 spacious bedrooms and 2 full baths, this impressive residence offers a remarkable 2,775 finished square feet of thoughtfully designed living space, complemented by a convenient 2-car attached garage. As you step inside, you'll be greeted by beautiful hardwood floors that flow seamlessly throughout most of the main level. The well-designed layout showcases an open living and dining area that transitions effortlessly to the stunning outdoor space through sliding glass doors. This seamless connection creates an ideal setting for entertaining guests or savoring peaceful moments outdoors on the picturesque paver patio, where you can fully embrace the beauty of your surroundings. At the heart of the home is the well-appointed kitchen, featuring modern stainless steel appliances, ample cabinetry, a pantry, and a versatile eat-in island that opens to a cozy breakfast nook and a comfortable family room. This open-concept design ensures you remain engaged with your guests, whether you're preparing a delicious meal or enjoying relaxed evenings in the inviting family space. On the first floor, you'll find two comfortable bedrooms, along with a full bath. The spacious primary suite is a true retreat, complete with an en-suite bath and a walk-in closet, providing an ideal haven for relaxation at the end of the day. Venture to the lower level to discover a functional laundry room and a spacious family room that can be easily transformed into a game room, media center, or additional living space tailored to your lifestyle needs. This versatile area offers endless possibilities for relaxation and entertainment. Step outside into your enchanting, park-like backyard, which is fully fenced for privacy. This outdoor oasis is perfect for hosting lively gatherings, cultivating a garden, or simply unwinding in the tranquility of nature, allowing you to escape the hustle and bustle of daily life. This delightful home blends comfort, style, and potential, making it an exceptional opportunity for those looking to settle into a vibrant community. Don't miss your chance to make this exquisite property your own and start creating the lifestyle you've always dreamed of!
$435,000
414 Macon Ave Louisville, KY 40207
- Type:
- Single Family
- Sq.Ft.:
- 1,754
- Status:
- Active
- Beds:
- 3
- Lot size:
- 0.14 Acres
- Year built:
- 1931
- Baths:
- 2.00
- MLS#:
- 1674294
- Subdivision:
- Breckenridge Village
ADDITIONAL INFORMATION
Explore this beautifully restored 1930s cottage on Macon Avenue, nestled near the intersection of Lexington Road and Frankfort Avenue. Upon entering, you'll be greeted by an inviting foyer adorned with vintage touches, such as arched doorways and elegant craftsman woodwork. Just to the left, a cozy living room offers a painted stone fireplace framed by two bright, front-facing windows. Polished hardwood floors lead from this warm space into a light-filled kitchen, renovated in 2015-2016, that connects seamlessly with the dining area. The kitchen and dining room together form a spacious and stylish hub, perfect for family gatherings and entertaining, featuring honed counters, subway tile, and contemporary lighting. Step through a charming glass door to reach the sunny, enclosed sunroom, or head outside to a large deck that overlooks the fenced backyard. A convenient powder room completes the first floor. Upstairs, discover three generously sized bedrooms, all with ceiling fans and 8-foot ceilings. The full bath retains its original porcelain tile for a classic look, complemented by a modern vanity, reglazed tub, and a sizable storage closet. A detached two-car garage and an unfinished basement offer ample storage solutions. With easy access to I-64, the Watterson, Seneca Park, and local shops and dining in Saint Matthews, this home is ready to charm both owners and guests alike.
$494,900
3414 Warner Ave Louisville, KY 40207
- Type:
- Single Family
- Sq.Ft.:
- 2,497
- Status:
- Active
- Beds:
- 3
- Lot size:
- 0.13 Acres
- Year built:
- 1939
- Baths:
- 3.00
- MLS#:
- 1674123
- Subdivision:
- Alhambra Heights
ADDITIONAL INFORMATION
This charming home has been well cared for with major renovations completed in recent years. It's centrally located in the highly sought-after St. Matthews neighborhood with easy access to expressways and walking distance to Seneca Park, restaurants, and shopping. Walk into the spacious and inviting living room with fireplace and through an arched doorway that leads into an open-concept dining room and kitchen. The kitchen was expanded and beautifully renovated with vaulted ceilings, skylights, granite countertops, and new cabinetry. A window above the sink looks into the backyard. Off the 1st floor hallway are two bedrooms and a remodeled full bath with linen closet. Upstairs, there's a large bedroom or bonus room, ample closet space, and full bath with tub and shower combo. The renovated finished basement has a large family room, office, a room with a large closet, full bath with walk-in shower, storage rooms, and laundry room with space and hookups for two sets of W/D. Next to the patio and fully fenced-in backyard is a detached two-car garage that has heat and a 100 amp panel for a workshop. Roof, electrical, plumbing, and HVAC were recently redone. Hardwood floors! Don't miss your chance to see this gem at 3414 Warner Avenue - schedule a private showing today!
$1,495,000
57 Indian Hills Trail Louisville, KY 40207
- Type:
- Single Family
- Sq.Ft.:
- 5,294
- Status:
- Active
- Beds:
- 4
- Lot size:
- 1.24 Acres
- Year built:
- 1937
- Baths:
- 4.00
- MLS#:
- 1674085
- Subdivision:
- Indian Hills
ADDITIONAL INFORMATION
Live Boundless- a home that invites, inspires and reflects a life of infinite possibilities. Characterized by clean simplicity and integration with nature, this home eloquently emphasizes the adage that less is more. This English Tudor home is one of Louisville's most unique and exclusive properties. The home's stone exterior mixed with leaded glass windows reinforce a natural connection by blending seamlessly into the canopy of trees above and beyond. The features an expansive 3,913 square feet, above grade with four bedrooms, three full bathrooms and one half bathroom. The walkout lower level features an additional laundry room and ample storage.
- Type:
- Single Family
- Sq.Ft.:
- 2,575
- Status:
- Active
- Beds:
- 3
- Lot size:
- 0.17 Acres
- Year built:
- 1939
- Baths:
- 3.00
- MLS#:
- 1674010
- Subdivision:
- Norbourne Estates
ADDITIONAL INFORMATION
This charming three-bedroom, two & a half bath home is nestled in the well-established neighborhood of Norbourne Estates, showcasing a mix of classic character and modern updates. The original hardwood floors add timeless elegance throughout, and the freshly painted walls, trim, ceilings, door & closets create a bright and inviting atmosphere. Just off the kitchen, the spacious great room offers a perfect gathering space with abundant natural light. The kitchen itself is beautifully appointed featuring soft-close cabinetry and sleek granite counter tops, making it both functional and stylish. There's also a laundry closet with stacked washer & dryer in the kitchen. Upstairs, new carpeting adds warmth to the stairway and primary suite, which also includes an updated primary full bath. Downstairs, a partially finished basement provides additional living space along with a second laundry area and another storage room. This home combines traditional charm with thoughtful upgrades, creating a comfortable and inviting space in a sought-after neighborhood. Welcome Home!
- Type:
- Single Family
- Sq.Ft.:
- 4,462
- Status:
- Active
- Beds:
- 5
- Lot size:
- 0.35 Acres
- Year built:
- 2006
- Baths:
- 6.00
- MLS#:
- 1673946
- Subdivision:
- Winding Creek
ADDITIONAL INFORMATION
Breathtaking 5 bedroom, 6 bath 4400 square foot home with 3 ensuites. Exceptional features include: Spa like master bath with Jacuzzi tub and rainfall shower Open layout, great room, and chef's kitchen Tree-enclosed double level deck with built-in children's playhouse Finished walkout basement with home bar entertainment center and guest suite 5 walk in closets & extensive climate controlled storage space Brand new roof with transferable warranty Breathtaking 5-bedroom, 6-bath luxury home featuring over 4,400 square feet of finished living space, including 3 ensuites. Exceptional amenities offer relaxation and entertainment, from the spa-like primary bath with a jacuzzi tub and rainfall shower to the open great room and chef's kitchen. The double-level deck, encircled by trees, boasts a built-in playhouse, and the finished walkout basement provides a home entertainment area complete with a bar, wet bar backsplash, and accent lighting. The main-floor primary suite offers a true retreat with a spacious spa-inspired bath, double walk-in closets, a large walk-in shower, and a whirlpool tub. Upstairs, three sizable bedrooms come with ample closet space, including a private ensuite bath. Walk-in coat and linen closets, plus additional storage throughout, underscore the functionality of this home. The lower level adds versatility with a large family room, convenient half bath, and a guest bedroom suite with an ensuite bath. Walk out to the two-story deck, ready for barbecues with a built-in grill connection, and take in the peaceful wooded backdrop. This luxury estate provides quick access to Brownsboro Road, the Watterson Expressway, Dunn Elementary School, nearby shopping, dining, and downtown, offering an ideal combination of comfort and convenience. Recent updates include a new roof (installed Aug 2024) with a transferable warranty for added peace of mind
$405,000
216 Gibson Rd Richlawn, KY 40207
- Type:
- Single Family
- Sq.Ft.:
- 2,072
- Status:
- Active
- Beds:
- 3
- Lot size:
- 0.19 Acres
- Year built:
- 1955
- Baths:
- 2.00
- MLS#:
- 1673860
- Subdivision:
- Richlawn
ADDITIONAL INFORMATION
Welcome to your forever home! This cherished first floor primary three-bedroom, two-bathroom gem in the desirable Richlawn neighborhood has been incredibly loved for generations, and it's ready to welcome you as its next chapter unfolds. From the moment you arrive, the beautiful brick facade and inviting entry will capture your heart. Inside, the warmth continues with a spacious living room, bathed in natural light, featuring a cozy fireplace that's perfect for gathering and making memories. A separate formal dining room provides the ideal setting for special meals and celebrations. The sellers are offering $10,000 for upgrades and appliances, allowing you to add your own finishing touches to a home that's already brimming with character Additional highlights include a full basement, two-car garage, and a screened-in patio overlooking a serene backyard oasis complete with lush trees, a stone patio, and ample parking for guests. This beloved home, with recent updates like a new A/C (3/28/23), water heater (11/13/23), roof (2017), and patio doors (10/19/22), is waiting for you to continue its story. Don't miss the chance to make it your ownschedule a showing today and start your journey at 216 Gibson!
- Type:
- Single Family
- Sq.Ft.:
- 2,007
- Status:
- Active
- Beds:
- 4
- Lot size:
- 0.25 Acres
- Year built:
- 1955
- Baths:
- 2.00
- MLS#:
- 1673755
ADDITIONAL INFORMATION
Hidden away on a quiet circle, you will find this neighborhood full of tall trees, lovely older homes and a quiet community. This charming home offers tons of space for friends and family, plus a fenced back yard and detached garage! Close to Seneca park for recreation and quick access to 64. Whether you looking for a first home or a retirement home, if you love living in the city, but want a quiet place to come home to, you'll want to check out this hidden gem!
$1,150,000
4440 Signal Hill Rd Louisville, KY 40207
- Type:
- Single Family
- Sq.Ft.:
- 4,784
- Status:
- Active
- Beds:
- 4
- Lot size:
- 1.03 Acres
- Year built:
- 1951
- Baths:
- 4.00
- MLS#:
- 1673825
- Subdivision:
- Indian Hills Cherokee
ADDITIONAL INFORMATION
The 1 acre yard! The 4 car garage! 2 home offices! The renovated kitchen! The spa-like primary bathroom! The humongous family room! Welcome to your dream retreat nestled on a cul-de-sac in picturesque Indian Hills Cherokee. This stellar 4-bedroom, 3.5-bath home delivers a hefty dose of all the must-haves, and a few surprising extras. As you step inside, the inviting front porch with cozy rocking chairs whispers a sweet southern welcome. The gracious foyer unfolds into a living room featuring a stylish built-in bar and a welcoming fireplace. Catering to the work-from-home lifestyle, the ground level also houses not one, but two home offices! Feast your eyes — and taste buds — on the kitchen that's a culinary enthusiast's fantasy. Outfitted with a Wolf range boasting double ovens with griddle, a farmhouse sink and a breakfast bar that can fit the 'whole gang,' this kitchen doesn't just say utility; it screams epic brunch Sundays! Connected to this culinary wonderland is a dining area framed by vaulted ceilings and a family room that's spacious enough for any gathering, large or small. Completing the first floor is a half bath and an amazing mud room + walk in closet for the best possible drop zone. Upstairs, the primary bedroom includes rarely found double walk-in closets and acts as an oasis of peace, featuring a spa-like bath with dual vanities, a soaking tub, and a steam shower that feels like a daily trip to the spa. Not to fizzle out, the remaining bedrooms keep up the pace, with one sporting an ensuite marble bath and the others sharing a renovated hall bath + a 2nd floor laundry room with sink and storage. The house continues to wow with a finished lower level - multifunctional as a playroom or extra living space - and don't get us started on the exterior perks! The yard has enough space to make your suburban farm or soccer field dreams a reality. And for those who like to tinker, the four-car garage awaits your creativity. The true icing on the cake? The location. What a great place to live while keeping you close to city must-haves.Prepare to fall head over heels for a property that ticks all the boxes on your wish list!
- Type:
- Single Family
- Sq.Ft.:
- 4,829
- Status:
- Active
- Beds:
- 4
- Lot size:
- 0.95 Acres
- Year built:
- 1982
- Baths:
- 4.00
- MLS#:
- 1673597
- Subdivision:
- Indian Hills
ADDITIONAL INFORMATION
Rare opportunity to get a beautifully updated and meticulously maintained 2-story brick home, nestled on an almost full acre private lot on a secluded cul-de-sac in the highly sought-after Indian Hills neighborhood!! This stylish 4 bedroom, 3.5 bath, home offers over 4,800 total sq. ft. of finished living space and is a perfect blend of classic elegance and modern convenience. This beautifully maintained home boasts a wealth of upgrades and renovations that enhance both its functionality and aesthetic appeal. In October 2024, a brand new roof was installed. In 2023, the secondary HVAC system below the kitchen was replaced, ensuring comfort year-round. 2022 brought several impressive updates, including a complete professional remodel powder room, 2nd floor hallway bath, and primary ensuite bath. A new main HVAC system was installed, and the exterior of the home was painted with new siding on the back. The gutters were replaced with new gutter guards, along with new skylights and a chimney hood. The primary bedroom features new carpet, French doors, and updated walk-in closets by California Closets. Additionally, new laminate flooring was installed in the lower level. In 2021, all exterior lighting, including landscape and patio lighting, was professionally installed, the front porch was renovated with a custom front door and trim, and new garage doors and exterior doors were installed. Finally, in 2018, the home received all-new triple-pane windows, enhancing both energy efficiency and comfort. Upon entering the gracious foyer, you will notice the beauty of the hardwood floors and the classic finishes throughout the home. The foyer is flanked on either side by the large formal dining room and the light-filled living room. The adjacent family room has charming built-ins, a wet bar, and fireplace. The well-appointed eat-in-kitchen is a chef's dream with twin sub-zero fridges, dual oven, and Italian granite countertops accented by custom glass cabinetry. The kitchen overlooks the inviting solarium, a perfect place to relax and enjoy the cozy gas fireplace with custom mantle while taking in the views of the lush, wooded backyard. Off the kitchen on the other side is the laundry room with convenient access to the attached 2-car garage, which has very high ceilings (plenty of space to add car lift) and offers plenty of extra storage space. A recently updated powder room rounds out the main level. Upstairs, the home continues to impress with a luxurious primary suite with vaulted ceiling, new carpeting, multiple updated walk-in closets designed by California Closets and an adjoining large office/sitting room separated by new French doors. The spa-style ensuite primary bath is newly renovated, and features dual sinks, custom tile, and a spacious walk-in shower with twin waterfall shower heads. There are three additional large bedrooms on the second floor along with a newly renovated hallway bath with sleek tile work, dual vanities, and walk-in shower. Descend to the professionally finished lower level with recently added luxury vinyl plank flooring where another fantastic home feature awaits you - a 2nd kitchen, perfect for entertaining, or even as a convenient supplemental cooking space. The kitchen overlooks a welcoming family room with fireplace and classic built-ins. The lower level also features a full bath, and a flex room that could qualify as a bedroom if connected storage room is converted to a closet. Outside, the beautiful back patio offers a private oasis for relaxation and great views of the lush and well landscaped tiered backyard. Please see the property feature sheet to review the numerous recent home improvements. What a great place to call home - schedule your private showing today!
$489,900
3509 Hughes Rd Louisville, KY 40207
- Type:
- Single Family
- Sq.Ft.:
- 2,761
- Status:
- Active
- Beds:
- 3
- Lot size:
- 0.28 Acres
- Year built:
- 1961
- Baths:
- 2.00
- MLS#:
- 1673589
- Subdivision:
- Broadfields
ADDITIONAL INFORMATION
Welcome to this beautifully updated brick ranch, nestled in the heart of the desirable Broadfields neighborhood in St. Matthews! This inviting home offers the perfect blend of modern upgrades and timeless charm. Some of the features you'll love include: 3 spacious bedrooms with a primary suite conveniently located on the first floor, 2 full baths including a fully remodeled hall bathroom, a stunning remodeled kitchen with modern finishes, perfect for the home chef, gleaming hardwood floors throughout, a partially finished basement with bonus living space or storage options, and an attached 2-car garage for convenience. Step outside into the beautifully landscaped backyard—a private oasis ideal for relaxing or entertaining. The large patio area provides the perfect spot for outdoor dining and gatherings. Located in the heart of St. Matthews, this home offers unbeatable access to parks, shopping, and restaurants. If you're looking for style, space, and a vibrant neighborhood, this property is the one! Don't miss the chance to call this house your new home! Call today for your private tour!
$8,000,000
11 Overbrook Rd Louisville, KY 40207
- Type:
- Single Family
- Sq.Ft.:
- 16,129
- Status:
- Active
- Beds:
- 5
- Lot size:
- 8.5 Acres
- Year built:
- 2006
- Baths:
- 9.00
- MLS#:
- 1673493
- Subdivision:
- Overbrook
ADDITIONAL INFORMATION
Perched on an expansive 8.5-acre sanctuary in the prestigious enclave of Mockingbird Valley, this exceptional Georgian-style estate epitomizes luxury and sophistication. Crafted by acclaimed architect William T. Baker and built by Karzen, Langan and James in 2006, this grand residence showcases unparalleled craftsmanship and a host of extraordinary amenities. Positioned at the end of the historic Overbrook Road, this 16,000 square foot masterpiece offers 5 bedrooms, 7 full baths, and 2 half bathrooms. Noteworthy features include bespoke hand-painted murals by Claire Hirn, an elevator providing seamless access to all levels, dual primary suite bathrooms and closets, a whole house generator, a lavish pool, a distinguished slate roof, a spacious three-car garage, and much more. A picturesque circular pea gravel driveway lined with cobblestone blocks leads to the stately entrance, where a striking Mahogany front door surrounded by an ornate leaded glass transom and sidelights welcomes you into a home of elegance and refinement. Step inside to an imposing elliptical foyer adorned with black and white checkered marble floors, a curved grand staircase, and artfully crafted curved mahogany closet doors, all of which is bathed in natural light pouring through expansive windows overhead. The adjacent dining room is a testament to refined taste, featuring hand-painted floral motifs, fluted pilasters, and tastefully appointed built-in shelves and cabinetry. The central great room beckons with a stately fireplace and dual French doors that open to a serene rear courtyard with a tranquil fountain and an elegant boxwood garden. Through the central hall towards the left wing of the estate, you'll find the plush family room with a fireplace that opens to the chef's kitchen and breakfast room - all of which enjoy wonderful views of the rear gardens. The convenient butler's pantry connects the dining room to the kitchen as well as provides access to the spacious laundry room, formal half bath, and three-car garage. Over on the right wing of the estate, you'll find a marvelous wood-paneled office with a gas fireplace and custom built-in bookshelves. Just beyond this you'll find the elevator and the opulent primary bedroom suite. This sanctuary boasts soaring ceilings, expansive windows with remote-controlled blinds, access to a covered limestone patio, and dual luxurious bathrooms with marble finishes, glass showers, and spacious walk-in closets. The second floor can be accessed via two different stairwells and features a central entertainment room with a wet bar, gas fireplace, and built-in bookshelves, an additional laundry room, and a generously sized cedar closet. The four bedrooms on this level are all complete with ensuite baths while one room also includes an additional flex space that could be used as a guest office. The lower level is an entertainer's paradise, featuring a fully equipped wet bar, an entertainment room, a game room, a gym, a playroom for children, a full bath, and three versatile rooms awaiting customization to suit the buyer's preferences. Don't miss this extraordinary opportunity to own a piece of paradise in Mockingbird Valley. Contact the listing agents for more information or to arrange a private showing of this exceptional estate.
- Type:
- Condo
- Sq.Ft.:
- 1,232
- Status:
- Active
- Beds:
- 2
- Year built:
- 1974
- Baths:
- 2.00
- MLS#:
- 1673431
- Subdivision:
- Plaza De Oro
ADDITIONAL INFORMATION
Welcome to your new home! This spacious 2-bedroom, 2-bathroom condo is ideally located on the ground floor, offering easy access and a comfortable living experience. The generous bedrooms provide ample space for relaxation, while the convenient carport ensures your vehicle is always protected. The condo complex boasts secured access for peace of mind and features a stunning rooftop deck, perfect for enjoying sunsets and gatherings with friends. The penthouse entertainment space is an added bonus, ideal for hosting events or unwinding after a long day. With an HOA that covers water, trash, master insurance, cable, and internet, you can enjoy a low-maintenance lifestyle without sacrificing comfort. Don't miss this opportunity to own a lovely condo in a sought-after St. Matthews location!

The data relating to real estate for sale on this web site comes in part from the Internet Data Exchange Program of Metro Search Multiple Listing Service. Real estate listings held by IDX Brokerage firms other than Xome are marked with the Internet Data Exchange logo or the Internet Data Exchange thumbnail logo and detailed information about them includes the name of the listing IDX Brokers. The Broker providing these data believes them to be correct, but advises interested parties to confirm them before relying on them in a purchase decision. Copyright 2024 Metro Search Multiple Listing Service. All rights reserved.
