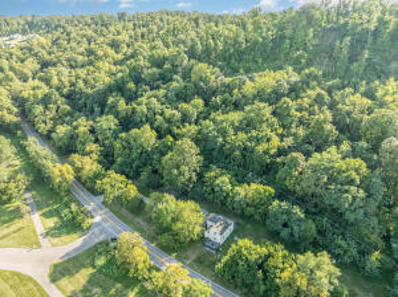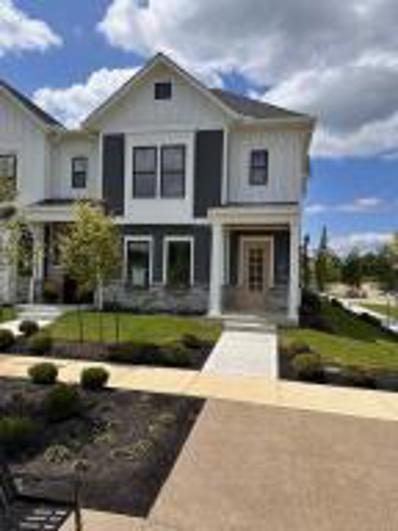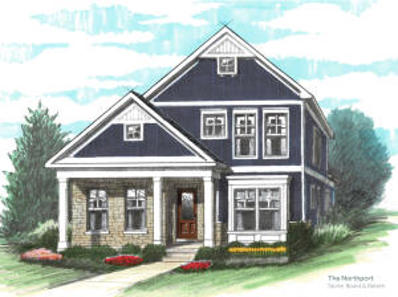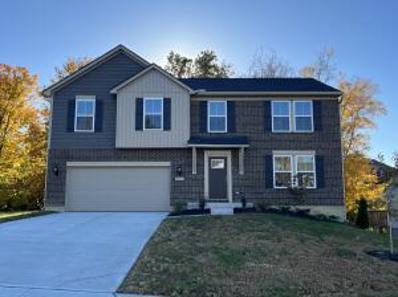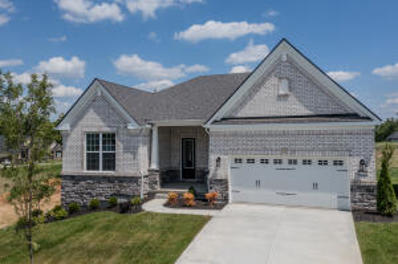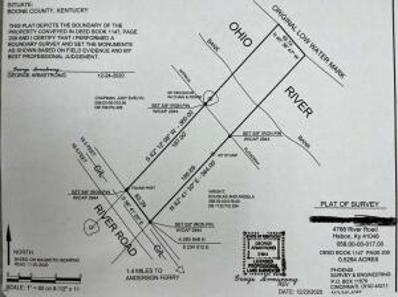Hebron KY Homes for Rent
$446,900
1755 Barons Cove Hebron, KY 41048
- Type:
- Single Family
- Sq.Ft.:
- 2,957
- Status:
- Active
- Beds:
- 4
- Lot size:
- 0.26 Acres
- Year built:
- 2024
- Baths:
- 4.00
- MLS#:
- 626733
ADDITIONAL INFORMATION
Brand New home by Arlinghaus Builders in the North Pointe community. Popular Lincoln floor plan with an open layout and numerous upgrades including a finished basement. 9' ceilings on first floor. Spacious kitchen with large pantry/ staggered cabinets/ an island/ granite countertops/ SS appliances. Study with french doors. The second floor has a laundry room, loft area, large bedrooms. Owner's bath features a double bowl vanity & tile shower. Spacious deck & walkout basement with a finished family & 1/2 bath. Brick wrap home with full front porch, Trane gas heat & tankless water heater. Schedule your showing today!
$465,000
3209 Chloe Court Hebron, KY 41048
- Type:
- Single Family
- Sq.Ft.:
- 2,954
- Status:
- Active
- Beds:
- 4
- Lot size:
- 0.32 Acres
- Year built:
- 2022
- Baths:
- 3.00
- MLS#:
- 626492
ADDITIONAL INFORMATION
Welcome to this stunning, nearly new 4-bedroom, 3-bath home, offering modern living with energy efficiency in mind! Built less than 3 years ago, this spacious home features a full, unfinished basement with full batch rough-in providing endless possibilities for customization. Enjoy the elegance of a formal dining room, perfect for entertaining, and the convenience of a dedicated office for working from home. Upstairs, a large loft offers additional living space for relaxation or play. Solar panels are already installed, making this home both eco-friendly and cost-effective. Don't miss this opportunity for luxury and sustainability in one!
$274,900
2719 Alex Court Hebron, KY 41048
- Type:
- Single Family
- Sq.Ft.:
- n/a
- Status:
- Active
- Beds:
- 4
- Lot size:
- 0.28 Acres
- Year built:
- 2000
- Baths:
- 4.00
- MLS#:
- 626228
ADDITIONAL INFORMATION
Two story with 7 rooms, 4 bedrooms, 2 full and 2 half baths. Finished lower level with walk out. Cul-de-sac lot
$1,342,000
1713 Ledgestone Way Hebron, KY 41048
- Type:
- Single Family
- Sq.Ft.:
- 4,622
- Status:
- Active
- Beds:
- 4
- Lot size:
- 0.34 Acres
- Baths:
- 4.00
- MLS#:
- 626203
ADDITIONAL INFORMATION
Introducing the '24 Designer Show Home at Rivers Pointe Estates by Toebben Builders - NKY leaders in custom craftsmenship! Amazing finishes throughout selected by Grace Jones, lead interior designer/owner at Dwellings On Madison! This 4,600+ sqft lifestyle ranch has every custom finish & detail you could dream of plus the quality you can expect from a Toebben crafted home! Features custom Pella windows, 11ft ceilings, beautiful custom fireplace, refined outdoor living space, gourmet kitchen w/waterfall island, gathering room w/coffered ceilings, luxury primary suite w/access to laundry plus an AMAZING finished lower level! This is the special home you have been looking for & we invite you to enjoy the exciting concierge experience of working w/ a design pro & enjoying the process of having the best in Cincinnati create the home of your dreams!
$349,000
7445 River Road Hebron, KY 41048
- Type:
- Single Family
- Sq.Ft.:
- n/a
- Status:
- Active
- Beds:
- 3
- Lot size:
- 8.15 Acres
- Year built:
- 1934
- Baths:
- 2.00
- MLS#:
- 625873
ADDITIONAL INFORMATION
Nestled on over 8 scenic, wooded acres with breathtaking views of the Ohio River, this property offers endless possibilities. Ideal for those looking to build their dream home, enjoy outdoor activities, or take advantage of the spacious land for various uses. The property includes a 3-bedroom, 2-bathroom home, a pole barn, and a storage shed, with a 20-acre park conveniently located across the street. Zoned A-1, this land provides flexibility for future development, including a second address already established, featuring existing utilities. Explore the natural beauty and potential that this unique property has to offer.
$444,482
2162 Penny Lane Hebron, KY 41048
- Type:
- Single Family
- Sq.Ft.:
- 2,498
- Status:
- Active
- Beds:
- 3
- Lot size:
- 0.22 Acres
- Year built:
- 2024
- Baths:
- 3.00
- MLS#:
- 625738
ADDITIONAL INFORMATION
One or more photo(s) was virtually staged. Gorgeous new Cumberland Coastal Classic plan by Fischer Homes in beautiful Sawgrass. Private 1st floor study with double doors and a formal dining room. An open concept design with an island kitchen with stainless steel appliances, upgraded cabinetry with 42 inch uppers and soft close hinges, durable quartz counters, walk-in pantry, and walkout morning room open to the spacious family room. Upstairs primary bedroom with an en suite that includes a double vanity, walk-in shower and walk-in closet. There are 2 additional bedrooms. a centrally located hall bathroom, MASSIVE loft overlooking the foyer, and convenient 2nd floor laundry room for easy laundry days. Full walkout basement with full bath rough-in and a 2 bay garage.
$475,000
3134 Bentgrass Way Hebron, KY 41048
- Type:
- Single Family
- Sq.Ft.:
- 3,158
- Status:
- Active
- Beds:
- 4
- Lot size:
- 0.27 Acres
- Year built:
- 2020
- Baths:
- 3.00
- MLS#:
- 624526
ADDITIONAL INFORMATION
Priced $25,000 under current reproduction cost! Only 3.5 years new, this stylish Wyatt Modern Farmhouse plan by Fischer Homes in beautiful Sawgrass has so much to offer. 4 bedrooms (with a potential 5th on the main floor) and a huge loft on the second floor. The gourmet kitchen features a gas stove, oversized kitchen island, stainless steel appliances, upgraded cabinetry with 42'' uppers, walk-in pantry and morning room with walkout to 16x14 patio and fenced in backyard. All this with a view to the family room. Spacious office/study with french doors. Owners suite has a deluxe ensuite walk-in shower and soaking tub. Additional 3 bedrooms and loft with a central hall bath. All bedrooms feature walk in closets. Full unfinished basement with full bath rough-in. Two car garage.
- Type:
- Condo
- Sq.Ft.:
- 1,774
- Status:
- Active
- Beds:
- 3
- Year built:
- 2024
- Baths:
- 2.00
- MLS#:
- 624137
ADDITIONAL INFORMATION
Ask how you can lock your interest rate on this home today! Discover a carefree lifestyle in this beautiful, low maintenance Drees Gramercy II condo. This spacious home offers three bedrooms or two bedrooms plus study, 2 full baths, a private entrance and one-car attached garage. Let someone else do the mowing and snow removal; it's taken care of for you! Conveniently located near the airport, expressways, shopping and restaurants. Come visit today and make this wooded community your new home.
- Type:
- Condo
- Sq.Ft.:
- 2,084
- Status:
- Active
- Beds:
- 2
- Year built:
- 2024
- Baths:
- 3.00
- MLS#:
- 624109
ADDITIONAL INFORMATION
Ask how you can lock your interest rate on this home today! Main level living and a carefree lifestyle can be yours in this beautiful, ranch-style Drees Tribeca II condo. Nestled in a peaceful, wooded community, this condo is close to the airport, expressways, restaurants, and shopping. The home features 2 bedrooms, 2 ½ baths, everything you need on the main level, including a one-car attached garage, a laundry room with a laundry sink, and covered deck. In addition to the second bedroom & bath, the lower level provides a rec room, hobby room, wet bar, and covered patio. This home even already includes blinds on the windows, as well as a refrigerator, washer & dryer. Plus, lawn care and snow removal are taken care of for you. Come make this your new home today!
- Type:
- Condo
- Sq.Ft.:
- 1,781
- Status:
- Active
- Beds:
- 3
- Year built:
- 2024
- Baths:
- 2.00
- MLS#:
- 624106
ADDITIONAL INFORMATION
Ask how you can lock your interest rate on this home today! Presenting the Drees Gramercy II in the beautiful Woodlands neighborhood in Hebron, KY. Entering through a private staircase and entry, you'll view an open arrangement of kitchen with serving island and large pantry, dining and family room. You'll appreciate having a private covered deck to relax and unwind during the warmer months of the year. Off the family room is a secluded owner's suite presenting a large bath and large walk-in closet. A quiet study, an additional bedroom, a full bath and laundry room are located in a separate wing of the condo. And a private attached garage is a must have!
- Type:
- Condo
- Sq.Ft.:
- 1,890
- Status:
- Active
- Beds:
- 2
- Year built:
- 2024
- Baths:
- 3.00
- MLS#:
- 624096
ADDITIONAL INFORMATION
Ask how you can lock your interest rate on this home today! Discover a carefree lifestyle in this beautiful, ranch-style Drees Tribeca II condo. This spacious first floor condo has 2 bedrooms, 2 and a half baths and offers a lower level rec room and wet bar, along with a private entrance and one-car attached garage. Let someone else do the mowing and snow removal; it's taken care of for you! Conveniently located near the airport, expressways, shopping and restaurants. Be one of the first homeowners to make this peaceful, wooded community your new home.
$539,000
1529 Brenden Court Hebron, KY 41048
- Type:
- Townhouse
- Sq.Ft.:
- 1,950
- Status:
- Active
- Beds:
- 2
- Lot size:
- 0.07 Acres
- Year built:
- 2024
- Baths:
- 3.00
- MLS#:
- 623031
- Subdivision:
- Village at Rivers Pointe
ADDITIONAL INFORMATION
New spacious and modern Courtyard Townhome by Traditions Building Group in beautiful Rivers Pointe Estates with immediate occupancy available! The Lennox 2 BR/ 2.5 bath plan offers 1,950 sq. ft. of open living space with 22 x 18 private rooftop terrace. Features include 10' first-floor ceilings (9' second floor), gourmet kitchen with stainless steel appliances and large island, painted soft close cabinetry, quartz counter tops throughout home. Second floor laundry conveniently adjacent to primary suite, open study, oversized 22' x 27' garage, Andersen windows & irrigation system included. Residence located on new Village Park and Community Plaza, a central greenspace and gathering space for Courtyard Townhome residents within the Rivers Pointe Estates master-planned community.
- Type:
- Single Family
- Sq.Ft.:
- 2,766
- Status:
- Active
- Beds:
- 4
- Lot size:
- 0.13 Acres
- Year built:
- 2024
- Baths:
- 4.00
- MLS#:
- 622914
- Subdivision:
- Village at Rivers Pointe
ADDITIONAL INFORMATION
New construction by Traditions Building Group in spectacular new Rivers Pointe Estates community. The Northport features a first-floor Primary lifestyle living design with 4 bedrooms, 3 baths with integrated and open Great Room, Study, Gourmet Kitchen with spacious island and Dining area with surrounding views to covered Terrace. Attached rear 3-car garage. Exceptional highly amenitized master-planned community in Hebron with 7 miles of hiking/equestrian trails and the new RIVERWORKS Community clubhouse with pools, pickle ball courts and more. Residence is located in a highly walkable park-like village setting.
- Type:
- Single Family
- Sq.Ft.:
- 5,635
- Status:
- Active
- Beds:
- 4
- Lot size:
- 0.13 Acres
- Year built:
- 2024
- Baths:
- 4.00
- MLS#:
- 622919
- Subdivision:
- Village at Rivers Pointe
ADDITIONAL INFORMATION
Presenting the Savile Row, a new construction by Traditions Building Group in the beautiful community of The Village at Rivers Pointe Estates. This 4 BR 3.5 bath home features an open first-floor design w/deluxe kitchen, 8' island, SS appliances, quartz tops & W/I pantry. Master BR w/2 WICs. MBath includes split vanities & tiled shower. Jack-n-Jill bath for BR's 2 & 3 & hall bath for BR 4. All BR's include large WICs. This home also includes a 3-car rear entry garage. Exceptional highly-amenitized master-planned community in Hebron with 6 miles of hiking/equestrian trails and a new clubhouse with community pool and pickle ball courts.
- Type:
- Single Family
- Sq.Ft.:
- 3,500
- Status:
- Active
- Beds:
- 4
- Lot size:
- 0.13 Acres
- Year built:
- 2024
- Baths:
- 4.00
- MLS#:
- 622906
- Subdivision:
- Village at Rivers Pointe
ADDITIONAL INFORMATION
New construction by Traditions Building Group at Rivers Pointe Estates. The East Bay open concept design includes an expansive Great Room, 1st-floor Primary Suite, 4 bedrooms, 3.5 baths, 1st-floor study & laundry, with a spacious loft. Gourmet Kitchen/dining room. 3-car rear entry garage. Includes large finished lower level with spacious recreation room, guest bedroom, and full bath. Exceptional highly-amenitized master-planned community in Hebron with 6 miles of hiking/equestrian trails and a new clubhouse with community pool and pickle ball courts. The residence is located in a highly walkable park-like village setting. The Photos of the decorated East Bay Model are available to tour onsite.
$389,900
2411 Wernz Drive Hebron, KY 41048
- Type:
- Single Family
- Sq.Ft.:
- 2,054
- Status:
- Active
- Beds:
- 4
- Lot size:
- 0.23 Acres
- Year built:
- 2024
- Baths:
- 3.00
- MLS#:
- 622264
ADDITIONAL INFORMATION
Brand New home by Arlinghaus Builders in the Treetops Estates community. Beautiful Jefferson floor plan with an open layout and amazing features. Spacious kitchen with an island/ granite/ SS appliances / staggered cabinets. Two-story foyer with wood/iron spindles, spacious second floor laundry room & loft area. Cathedral ceiling in primary bedroom/bath, double bowl vanity & linen closet in primary bath. Deck with stairs, patio & a walkout basement. Brick wrap home on a wooded home site. A must see!
- Type:
- Condo
- Sq.Ft.:
- n/a
- Status:
- Active
- Beds:
- 2
- Year built:
- 2024
- Baths:
- 3.00
- MLS#:
- 621201
ADDITIONAL INFORMATION
Discover a carefree lifestyle in this beautiful, ranch-style Drees Tribeca II condo. This spacious first floor condo has 2 bedrooms, 2 and a half baths and offers a lower-level rec room, hobby room and wet bar, along with a private entrance and one-car attached garage. No need to purchase blinds, a refrigerator, washer or dryer- they are included. Let someone else do the mowing and snow removal; it's taken care of for you! Conveniently located near the airport, expressways, shopping and restaurants. Be one of the first homeowners to make this peaceful, wooded community your new home.
- Type:
- Single Family
- Sq.Ft.:
- n/a
- Status:
- Active
- Beds:
- 3
- Year built:
- 2024
- Baths:
- 4.00
- MLS#:
- 620471
ADDITIONAL INFORMATION
The Naples offers a convenient one level living you are sure to enjoy! This home showcases an open arrangement of the large family room, spectacular kitchen with generous island, and a spacious dining area. A covered outdoor area with a fireplace lets you expand your living space. Relaxing is easy in your secluded primary suite which includes a luxurious bath with walk-in closet. Enjoy the incredible finished lower level for entertaining and an additional bedroom and bath.
- Type:
- Land
- Sq.Ft.:
- n/a
- Status:
- Active
- Beds:
- n/a
- Lot size:
- 0.53 Acres
- Baths:
- MLS#:
- 618103
ADDITIONAL INFORMATION
Welcome to Hebron, Kentucky. Imagine all the possibilities on this half acre lot with beautiful views of the Ohio River. Conveniently located to I-275, the airport, downtown and more. This is an incredible investment opportunity to own a riverfront property on the scenic River Road.
Open House:
Saturday, 1/11 12:00-4:00PM
- Type:
- Townhouse
- Sq.Ft.:
- 2,631
- Status:
- Active
- Beds:
- 3
- Year built:
- 2023
- Baths:
- 3.00
- MLS#:
- 615687
ADDITIONAL INFORMATION
Luxury ranch townhome living can be yours in the Drees Waverly II. This well-appointed home offers a Deluxe kitchen with a large serving island, spacious dining and Family room as well as laundry, Owner's suite and 2nd bedroom and 2 baths all on the main floor. The lower level offers entertainment space galore! Rec room, 3rd bed and bath, wet bar and hobby room with a walkout to your wooded views. Live the low maintenance lifestyle in the gorgeous spacious ranch home.
The data relating to real estate for sale on this web site comes in part from the Broker ReciprocitySM Program of the Northern Kentucky Multiple Listing Service, Inc. Real estate listings held by brokerage firms other than the owner of this site are marked with the Broker ReciprocitySM logo or the Broker ReciprocitySM thumbnail logo (a little black house) and detailed information about them includes the name of the listing brokers. The broker providing the data believes the data to be correct, but advises interested parties to confirm the data before relying on it in a purchase decision. Copyright 2025 Northern Kentucky Multiple Listing Service, Inc. All rights reserved. |
Hebron Real Estate
The median home value in Hebron, KY is $419,900. This is higher than the county median home value of $274,600. The national median home value is $338,100. The average price of homes sold in Hebron, KY is $419,900. Approximately 78.94% of Hebron homes are owned, compared to 12.05% rented, while 9.01% are vacant. Hebron real estate listings include condos, townhomes, and single family homes for sale. Commercial properties are also available. If you see a property you’re interested in, contact a Hebron real estate agent to arrange a tour today!
Hebron, Kentucky has a population of 6,478. Hebron is more family-centric than the surrounding county with 49.06% of the households containing married families with children. The county average for households married with children is 34.91%.
The median household income in Hebron, Kentucky is $94,261. The median household income for the surrounding county is $87,034 compared to the national median of $69,021. The median age of people living in Hebron is 30.9 years.
Hebron Weather
The average high temperature in July is 85.5 degrees, with an average low temperature in January of 22.4 degrees. The average rainfall is approximately 45.3 inches per year, with 17.4 inches of snow per year.




