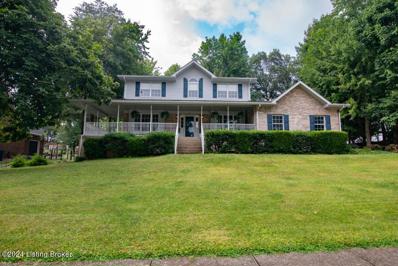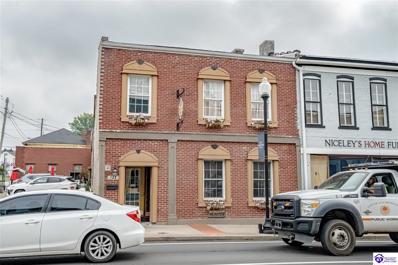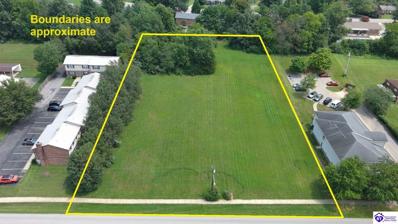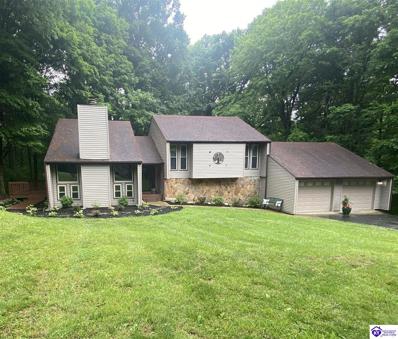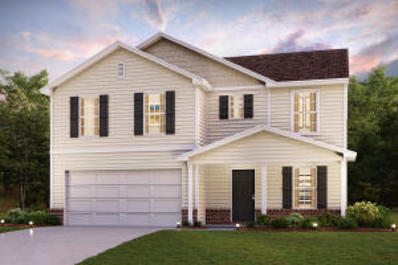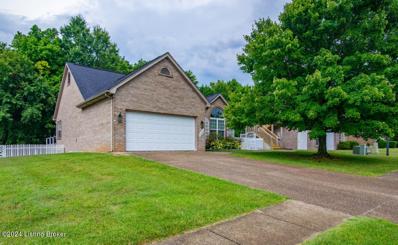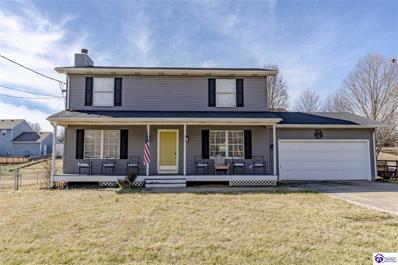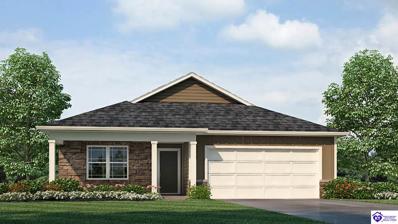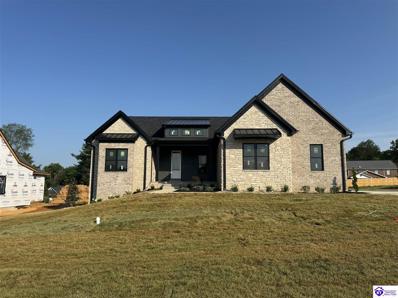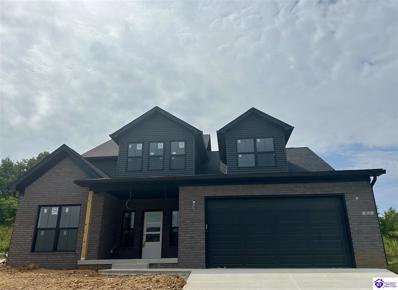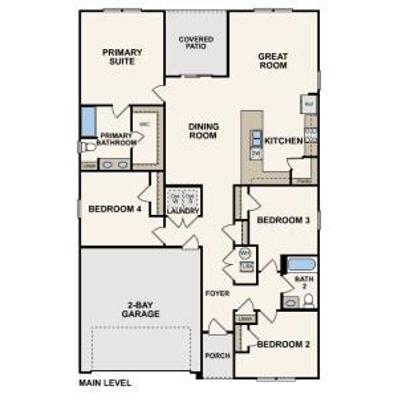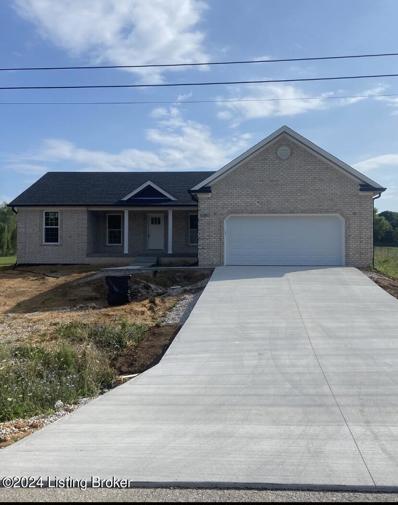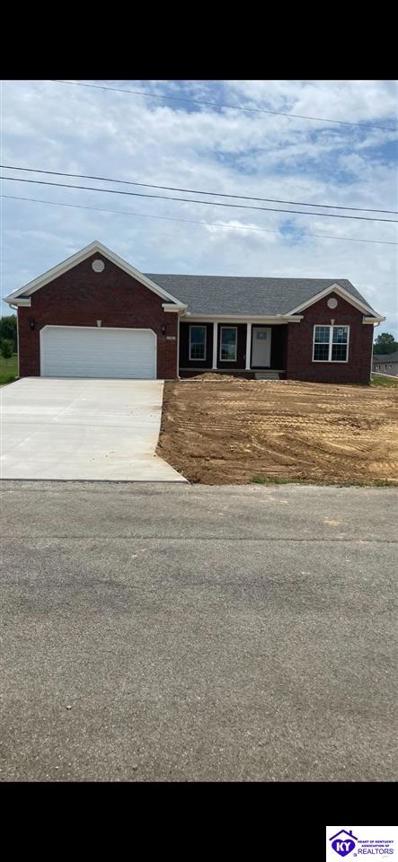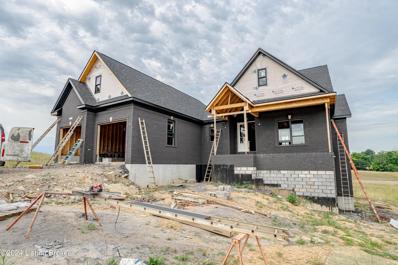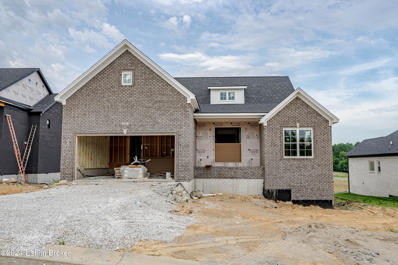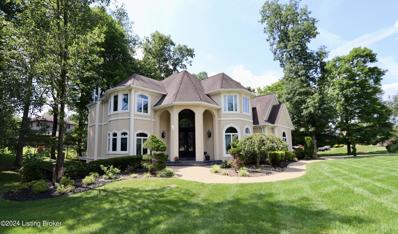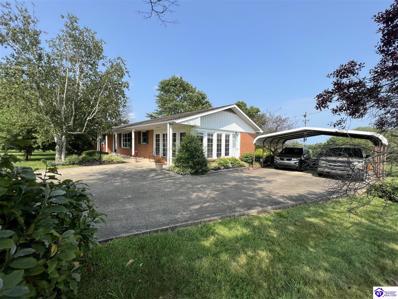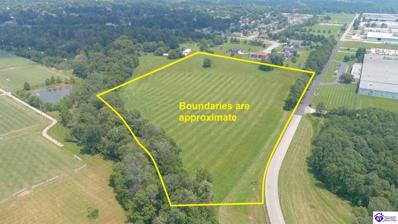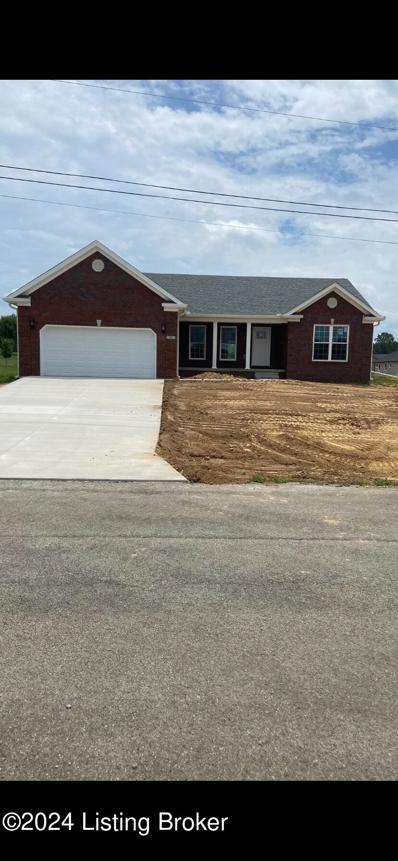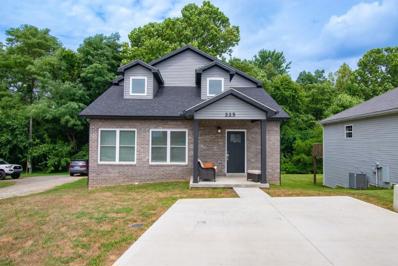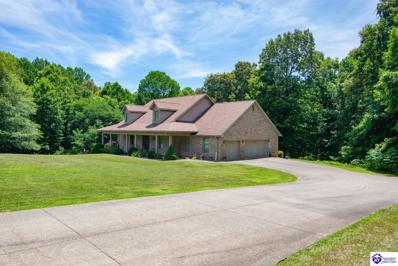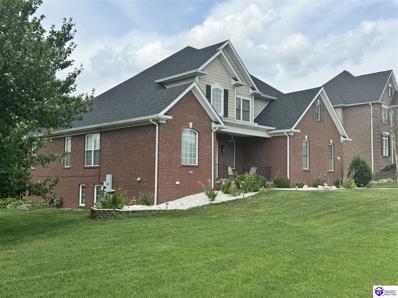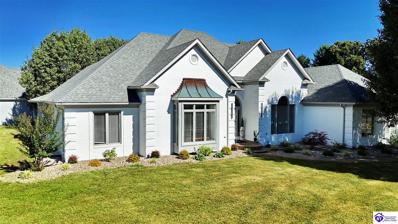Elizabethtown KY Homes for Rent
- Type:
- Single Family
- Sq.Ft.:
- 2,952
- Status:
- Active
- Beds:
- 4
- Lot size:
- 0.33 Acres
- Year built:
- 1995
- Baths:
- 3.00
- MLS#:
- 1666575
- Subdivision:
- The Greens
ADDITIONAL INFORMATION
Welcome to 812 Greenview Circle in Elizabethtown! VA assumable loan at 2.6%. This spacious 4-bedroom, 3-bathroom home is ideally located on the 11th hole of the Heartland Golf Course and collects enough lost golf balls to play all year! It's in walking distance to the new multi-level driving range and Sports Pub which is a great place to catch an evening meal. The property boasts a backyard view that will remain green and well-manicured all year round. The neighborhood offers executive style homes, no HOA, and replete with Kentucky country charm. The home has a large wraparound porch and tree lined drive. It is a rustic layout, with wooded privacy on either side and a small fire pit in the backyard for fall evenings. Inside the home there is a spacious sitting area off the kitchen with a cozy gas fireplace, abundant kitchen cabinetry, and large windows upstairs and down. Oak floors extend throughout the house, and the basement offers versatile space for living and/or storage. There are many newly updated features to include the roof, expansive back deck, water heater, kitchen sink, granite counters, upstairs flooring, first level shower, crown molding, wainscoting, and indoor & outdoor paint. With this sale comes all new (2022-2023) appliances - washer/dryer, refrigerator, dishwasher - and a mounted 55" flat screen 4K television. Conveniently located just a few miles from the hub of E-town, with parks, shopping and more. The home provides the perfect blend of comfort, charm and accessibility, so don't miss out. Schedule your private tour today.
- Type:
- General Commercial
- Sq.Ft.:
- n/a
- Status:
- Active
- Beds:
- n/a
- Lot size:
- 0.09 Acres
- Year built:
- 1900
- Baths:
- 5.00
- MLS#:
- 1275768
- Subdivision:
- None
ADDITIONAL INFORMATION
*Video Tour Available* This propertyâ??s diverse income opportunities make it a standout investment, featuring a successful restaurant, a lucrative one-bedroom Airbnb, and a private two-bedroom owner's unit. The restaurant is a well-established and fully operational business with a dedicated customer base, a skilled staff, and a menu that reflects the local culture, making it a beloved spot for both residents and tourists. The one-bedroom Airbnb unit represents a promising opportunity for passive income, tapping into the growing popularity of short-term rentals in Elizabethtown. Additionally, the two-bedroom owner's unit provides a comfortable and private living space, ideal for those who seek a balance between managing the business and enjoying personal downtime. It could also provide income if used as a short or long-term rental. The building features significant historical and architectural charm, offering guests a unique experience that blends old-world elegance with modern conveniences. This business is in a prime location in downtown Elizabethtown, experiencing consistent growth in foot traffic and tourism. Don't miss out on your chance to own this building in the rapidly growing Hardin County, Kentucky.
- Type:
- Land
- Sq.Ft.:
- n/a
- Status:
- Active
- Beds:
- n/a
- Lot size:
- 1.45 Acres
- Baths:
- MLS#:
- 1275799
- Subdivision:
- Wise Lan
ADDITIONAL INFORMATION
Here are two great commercial lots being sold together for a total of 1.45 acres. The location is prime!! Situated In the heart of Elizabethtown this property is close to schools, hospital, shopping and groceries stores. Easy access to the Bypass, 31W and Ring Road. With the enormous amount of growth in Hardin County this is the ideal property and time to invest in the future.
- Type:
- Single Family
- Sq.Ft.:
- 2,080
- Status:
- Active
- Beds:
- 3
- Lot size:
- 1.2 Acres
- Year built:
- 1980
- Baths:
- 3.00
- MLS#:
- 1275787
- Subdivision:
- The Woods
ADDITIONAL INFORMATION
UNIQUE DESIGN: ENTRY FOYER 7 X 7.6 UPGRADED LAMINATE FLOORING, LIVING ROOM/DINING COMBO WITH UPGRADED LAMINATE FLOORING, KITCHEN WITH UPGRADED LAMINATE FLOORING, STAINLESS APPLIANCES AND GRANITE COUNTER TOPS GORGEOUS! 3 BEDROOMS, 2.5 BATHS, HUGE FAMILY ROOM WITH CERAMIC TILE FLOORING AND SEPARATE "REC ROOM" WITH CERAMIC TILE FLOORING IN LOWER LEVEL WITH CERAMIC TILE FLOORING, WOOD BURNING STOVE IN FAMILY ROOM AND HALF BATH IS IN LOWER LEVEL, 3 DECKS (1 IS OFF MASTER BEDROOM), 1.2 ACRE WOODED LOT, OWNER REQUIRES THIS PROPERTY TO CLOSE IN HARDIN COUNTY
- Type:
- Single Family
- Sq.Ft.:
- 2,014
- Status:
- Active
- Beds:
- 4
- Lot size:
- 0.16 Acres
- Year built:
- 2024
- Baths:
- 3.00
- MLS#:
- 24015489
- Subdivision:
- Summit Creek
ADDITIONAL INFORMATION
Come check out this BEAUTIFUL NEW 2-story home on a Cul-De-Sac in the Summit Creek community! The desirable Essex plan boasts an open design throughout the living, dining, and kitchen. The kitchen features gorgeous cabinets, granite countertops, and stainless-steel appliances (Including a range, microwave hood, and dishwasher). On the 1st floor, there is a FLEX ROOM and a half bathroom. All other bedrooms, including the primary suite, are on the 2nd floor. The primary suite has a private bath, dual vanity sinks, and a walk-in closet. The other three bedrooms contain a walk-in closet and share a secondary full-sized bath. This desirable plan also includes additional loft space and a walk-in Laundry room.
- Type:
- Single Family
- Sq.Ft.:
- 1,416
- Status:
- Active
- Beds:
- 3
- Lot size:
- 0.3 Acres
- Year built:
- 2024
- Baths:
- 2.00
- MLS#:
- 24015383
- Subdivision:
- Summit Creek
ADDITIONAL INFORMATION
Welcome home to this NEW Single-Story Home in the Summit Creek Community! The desirable Beaumont Plan boasts an open design encompassing the Living, Dining, and Kitchen spaces. The Kitchen features gorgeous cabinets, granite countertops, and Stainless-Steel Appliances (including Range with a Microwave hood and Dishwasher). The primary suite has a private bath, dual vanity sinks, and a walk-in closet. This Home also includes 2 more bedrooms, a whole secondary bathroom, and a patio.
- Type:
- Single Family
- Sq.Ft.:
- 2,684
- Status:
- Active
- Beds:
- 3
- Lot size:
- 0.44 Acres
- Year built:
- 1999
- Baths:
- 3.00
- MLS#:
- 1666363
- Subdivision:
- Shadow Creek Estates
ADDITIONAL INFORMATION
Nestled in a picturesque golf course community this stunning 3 possible 4 bedroom, 3-bathroom home is the epitome of luxury and comfort. This home overlooks hole #2 at pine valley golf course and when you step inside, you'll be greeted by the bright and cheery fresh paint and new vinyl planking flooring. The living area is highlighted by the vaulted ceilings and an open concept into the kitchen . A cozy fireplace tops of this inviting space and allows you to relax and unwind . The master suite is a true retreat, featuring a jetted tub and separate shower with a walk in closet The large home theater room in the basement has its own wet bar which provides an entertainment haven for movie nights with family and friends. There is a huge custom walk in closet. Buyer is offering a Home Wa
- Type:
- Single Family
- Sq.Ft.:
- 2,416
- Status:
- Active
- Beds:
- 3
- Lot size:
- 0.31 Acres
- Year built:
- 1989
- Baths:
- 3.00
- MLS#:
- 1269494
- Subdivision:
- Oak Valley
ADDITIONAL INFORMATION
Welcome to your new oasis! Nestled in the heart of Elizabethtown, with convenient access to Fort Knox, Glendale, and Louisville, this charming residence awaits you in a serene subdivision on a sprawling lot. This is a preforeclosure Sale As you approach, the inviting covered front porch sets the stage for the warmth and comfort that awaits within. Step through the door and be greeted by the timeless allure of hardwood floors, guiding you through the spacious interior. The main level boasts a generously sized family room, complete with a cozy wood-burning fireplace, perfect for gathering with loved ones. The adjoining kitchen, open to the dining room, offers ample space for culinary creations and entertaining. Venture upstairs to discover three well-appointed bedrooms and a full bathroom, providing ample space for rest and relaxation. Enter your private primary suite, featuring a spacious bathroom and abundant closet space, offering a tranquil retreat at the end of the day. Descend to the lower level, where a large family room awaits, presenting endless possibilities for recreation and relaxation. With the potential for a future bathroom, this space offers versatility to suit your needs. Outside, the fenced-in backyard provides a secure haven for outdoor enjoyment and privacy. Enjoy the lifestyle of living right near Freeman Lake Park, just a short walk from this home, offering scenic trails, recreational activities, and natural beauty. Don't miss your chance to make this wonderful home your own! Schedule a showing today and seize the opportunity to embrace the comforts and convenience of life at 215 Darrell Drive
- Type:
- Single Family
- Sq.Ft.:
- 1,498
- Status:
- Active
- Beds:
- 3
- Lot size:
- 0.31 Acres
- Year built:
- 2024
- Baths:
- 2.00
- MLS#:
- 1275640
- Subdivision:
- Ashton Park
ADDITIONAL INFORMATION
Stylish new Harmony plan by D.R. Horton in beautiful Ashton Park. Open and airy design with an island kitchen with stainless steel appliances, beautiful cabinetry and counters, walk-in pantry and casual dining with walk-out all open to the spacious great room. The homeowners retreat is located in the back of this home and includes an en suite with a double bowl vanity, walk-in shower and walk-in closet. There are 2 additional bedrooms and a centrally located hall bathroom. Full basement with full bath rough-in and a 2 bay garage.
- Type:
- Single Family
- Sq.Ft.:
- 3,029
- Status:
- Active
- Beds:
- 5
- Lot size:
- 0.44 Acres
- Year built:
- 2024
- Baths:
- 4.00
- MLS#:
- 1275579
- Subdivision:
- Briarwood Forest
ADDITIONAL INFORMATION
- Type:
- Single Family
- Sq.Ft.:
- 2,570
- Status:
- Active
- Beds:
- 4
- Lot size:
- 0.25 Acres
- Year built:
- 2024
- Baths:
- 3.00
- MLS#:
- 1275559
- Subdivision:
- Hartland
ADDITIONAL INFORMATION
Nestled in the charming Hartland subdivision of Elizabethtown, Kentucky, this newly constructed home epitomizes modern living with a touch of timeless elegance. Featuring a durable and visually appealing all-brick exterior, the home promises both aesthetic appeal and low maintenance. This story-and-a-half residence offers a harmonious blend of comfort and style, perfect for families or individuals seeking an inviting space to call their own. Upon entering, you'll be greeted by an open-concept design that seamlessly integrates the living, dining, and kitchen areas. This layout fosters an airy, expansive atmosphere, ideal for entertaining guests or enjoying quiet family evenings. The home boasts four spacious bedrooms, providing ample room for relaxation and privacy. The master suite, located on the main floor, includes a luxurious full bath, while the additional bedrooms share a conveniently located full bath. A half bath is strategically placed to serve guests and common areas. On the second floor there is a Bonus Room over the Garage with lots of space and ready for your ideas. The kitchen holds another big surprise with a Hidden Pantry. Come tour this beautiful home to see all of the delightful extras included. The home's functionality is further enhanced by a two-car garage, offering not only secure parking but also additional storage space. Whether you're a growing family or someone who loves to host, this thoughtfully designed new construction home in the sought-after Hartland subdivision is sure to meet all your needs and more.
- Type:
- Single Family
- Sq.Ft.:
- 1,773
- Status:
- Active
- Beds:
- 4
- Lot size:
- 0.3 Acres
- Year built:
- 2024
- Baths:
- 2.00
- MLS#:
- 24015012
- Subdivision:
- Summit Creek
ADDITIONAL INFORMATION
Welcome home to this NEW Single-Story Home in the Summit Creek Community! The desirable Roanoke Plan boasts an open design encompassing the Living, Dining, and Kitchen spaces. The Kitchen features gorgeous cabinets, granite countertops, and Stainless-Steel Appliances (including Range with a Microwave hood and Dishwasher). The primary suite has a private bath, dual vanity sinks, and a walk-in closet. This Home also includes 3 additional bedrooms, a secondary bathroom, and a patio.
- Type:
- Single Family
- Sq.Ft.:
- 1,640
- Status:
- Active
- Beds:
- 3
- Lot size:
- 1 Acres
- Year built:
- 2024
- Baths:
- 2.00
- MLS#:
- 1665963
ADDITIONAL INFORMATION
- Type:
- Single Family
- Sq.Ft.:
- 1,760
- Status:
- Active
- Beds:
- 3
- Lot size:
- 1 Acres
- Year built:
- 2024
- Baths:
- 2.00
- MLS#:
- 1275531
- Subdivision:
- Wakefield Farms
ADDITIONAL INFORMATION
Awesome ranch with brick front.Large level lot that is situated on a quiet culdesac. Welcome home to this New Construction!1640 square feet of an open floor plan, 12' tall ceilings,30 waffle Led light.Large kitchenwith White hardwood cabinets with closet pantry.Incudes 4 stainless steel Appliances.Floors are 100% Vinyi plank Oak Hardwood and carpet in bedrooms.Master Suite is 16' wide with 9' Trey ceilings accented with a Decorative Border within.Hunter ceiling fans in all Bedrooms.Master has 4 LEd lights which are 6 inch (Round Waffle Lights).Master bath has a 5' mirror with a ( 6 foot Garden tub ) a walkin shower with Double sinks and a private Large Elongated water closet. A Huge Walk in closetNice patio for your. entertainment off Kitchen. Basement is Full of surprises just bring on the sheetrock. All perimeter walls are studded and Insulated.Have Finished closet under steps a petition down center with furnace and water heater out of the way. Well lit 5 sectioned Rooms to begin your journey to simply close in your dream Basement.Home is Near Etown Country Club. A 400 member Private PGA 18 Hole Chamopionship Course.Olympic size Pool and Restaurant. Dance Floor and dine in included,Awesome!
- Type:
- Single Family
- Sq.Ft.:
- 1,740
- Status:
- Active
- Beds:
- 3
- Lot size:
- 1 Acres
- Year built:
- 2024
- Baths:
- 2.00
- MLS#:
- 1275526
- Subdivision:
- Wakefield Farms
ADDITIONAL INFORMATION
- Type:
- Single Family
- Sq.Ft.:
- 2,093
- Status:
- Active
- Beds:
- 3
- Lot size:
- 0.25 Acres
- Year built:
- 2024
- Baths:
- 2.00
- MLS#:
- 1665908
- Subdivision:
- Fall Creek
ADDITIONAL INFORMATION
This custom-built, all-brick ranch home exemplifies quality and luxury with numerous upgrades. The open-concept layout blends sophistication and practicality, featuring a custom kitchen with high-end cabinetry, granite countertops, and an external vent hood. The dining area is perfect for family gatherings, while the living room boasts vaulted ceilings, a gas fireplace, and ample natural light. The covered back porch provides picturesque views for relaxation and entertaining. The primary suite includes a spacious bedroom, lavish bathroom with walk-in shower, dual vanities, and a soaking tub. Additional bedrooms share a bathroom with a tiled tub surround. Upgrades include a fully sodded yard with irrigation and spray foam insulation.
- Type:
- Single Family
- Sq.Ft.:
- 2,091
- Status:
- Active
- Beds:
- 3
- Lot size:
- 0.24 Acres
- Year built:
- 2024
- Baths:
- 2.00
- MLS#:
- 1665899
- Subdivision:
- Fall Creek
ADDITIONAL INFORMATION
This custom all-brick ranch is a masterpiece with luxurious upgradesInside, the open-concept design blends elegance and functionality. The custom kitchen features high-end cabinetry, granite countertops, and an outdoor-vented hood. The living room boasts vaulted ceilings, a cozy gas fireplace, and abundant natural light. Step out to the covered back porch for beautiful views, ideal for relaxation or entertaining. The primary suite includes a large bedroom, spa-like bathroom with a walk-in shower, dual vanities, and a soaking tub. Two additional bedrooms share a bathroom with a tiled tub surround. Upgrades include a fully sodded yard with irrigation, spray foam insulation, and a spacious 2-car garage.
- Type:
- Single Family
- Sq.Ft.:
- 6,644
- Status:
- Active
- Beds:
- 6
- Lot size:
- 0.71 Acres
- Year built:
- 2001
- Baths:
- 5.00
- MLS#:
- 1665828
- Subdivision:
- Lakewood Park
ADDITIONAL INFORMATION
Welcome to this uniquely designed custom built home. As you enter pause and feel the warmth and comfort that is present as you view the winding staircase and envision the family dinners or entertaining friends around your table in the formal dining room setting. Your main floor provides a large living room area with shelving and gas log fireplace and an abundance of natural lighting for a view of a full-length deck and treed backyard. A true tranquil setting. An adjoining area is perfect for a study or library. The gourmet kitchen is the centerpiece of this home with granite countertops, island, and easy glide cabinet drawers. A main floor bedroom is an added convenience. Beautiful sleeping quarters adequately spaced awaits at the top of your beautiful staircase. The primary bed room wing is spacious with French doors leading into the primary bath with double bowl vanity, lavish whirlpool tub, separate tiled shower and his and hers walk-in closets. Included in the wing is an additional room with additional closets being used as a sitting room and office in lieu of additional bedroom. Two additional bedrooms with abundance of natural lighting creates a cheerful atmosphere and on includes a beautiful window seat. A tastefully finished walkout basement creates hours of leisure or enjoyment for all. With a large gathering area complimented with a gas log fireplace. Just off the area is a large workout or multi-purpose room again with natural light. Venture down the hallway to an additional bath, bedroom, and oversized media room. What a plus! Finishing touches outdoors you will enjoy the large deck complete with a lighted gazebo plus an outdoor kitchen to complete your family and friend gatherings. Aggregate driveway and sidewalks complete your trip to and from home. your 3 car garage awaits you! Call Rhonda Crutcher
- Type:
- Farm
- Sq.Ft.:
- 2,224
- Status:
- Active
- Beds:
- 3
- Lot size:
- 0.99 Acres
- Year built:
- 1964
- Baths:
- 2.00
- MLS#:
- 1275433
- Subdivision:
- None
ADDITIONAL INFORMATION
A well cared for home with beautiful hardwood, spacious living areas, a sun room, some rooms have new paint, and the master bath has been updated! Relax under the mature trees that provide shade to the home. This house has several options to spread out with a spacious living room, a separate dining area and sitting room. A large bonus room sits above an exterior concrete work room. Situated on approximately .95 acres (current survey to verify size is in process).
- Type:
- Land
- Sq.Ft.:
- n/a
- Status:
- Active
- Beds:
- n/a
- Lot size:
- 4 Acres
- Baths:
- MLS#:
- 1275360
- Subdivision:
- Fontainebleau Estates
ADDITIONAL INFORMATION
4 acres of cleared land that touches Etown sports park! If you're from here then you know how much the sports park brings in but for those that don't the sports park brings in apxrox 165,000 people per year. This fills our hotels and packs our restaurants. These teams need a place in town to kill time between games. A pizza place, arcade, crazy milk shake stand, beer tavern, would all strive in this location. Or hotels, camp sites, golf driving range, go carts, you name it. Also this is a street that has several factories on it so a factory or warehouse could also crush it with easy access to ring rd, i65, Lincoln parkway, bluegrass parkway and western ky parkway. Located 15-20 min from the new sk blue oval and many other new factories. Hardin County population is projected to have massive growth in the next 5 years. I think I heard that the population will double, so we will be needing groceries stores, doctors offices, everything and this is a great location.
- Type:
- Single Family
- Sq.Ft.:
- 1,640
- Status:
- Active
- Beds:
- 3
- Lot size:
- 1 Acres
- Year built:
- 2024
- Baths:
- 2.00
- MLS#:
- 1665965
ADDITIONAL INFORMATION
- Type:
- Single Family
- Sq.Ft.:
- 1,844
- Status:
- Active
- Beds:
- 3
- Lot size:
- 0.32 Acres
- Year built:
- 2023
- Baths:
- 3.00
- MLS#:
- 24014415
- Subdivision:
- Rural
ADDITIONAL INFORMATION
NO GARAGE - BUT PLENTY OF STORAGE!! Come tour this stunning, like-new 3-bedroom, 2.5-bathroom custom-built home, just one year old. Located in a highly desirable neighborhood, this property offers convenient access to all the amenities Elizabethtown has to offer and is just minutes from the Blue Oval Battery plant. The exterior features an extra-wide concrete driveway, an inviting covered front porch, a charming side deck, and a low-maintenance lawn. Additionally, the tall crawl space provides ample storage for your belongings. Upon entering, you will begreeted by a magnificent open floor plan with tall ceilings that seamlessly connect the kitchen, dining, and living areas. The main level includes a convenient half bath, a spacious laundry room with abundant cabinetry, and an impressive primary suite with a generous walk-in closet. The primary bathroom is elegantly appointed with an upgraded glass enclosure and granite countertops. The kitchen boasts custom cabinetry, granite countertops, and a full suite of stainless-steel appliances
- Type:
- Single Family
- Sq.Ft.:
- 4,475
- Status:
- Active
- Beds:
- 4
- Lot size:
- 10.06 Acres
- Year built:
- 2002
- Baths:
- 5.00
- MLS#:
- 1275008
- Subdivision:
- Auburn Hills
ADDITIONAL INFORMATION
This one owner custom-built home is beautifully nestled on a 10-acre estate in the prestigious Auburn Hills Estates! As you enter the home you will find an inviting interior to include hardwood flooring and large open spaces. The gourmet kitchen is extra special to include plenty of cabinetry, an island, a breakfast bar area, a walk-in pantry, double oven, cooktop, dishwasher and refrigerator. The kitchen is conveniently open to the large great room with views of the stone fireplace and hardwood flooring. The spacious primary suite has a double sink area, jetted tub, separate shower and a walk in closet that will be sure to impress! Another exquisite feature of this home is that all 4 bedrooms have ensuite bathrooms! Entertain your friends and family in the walkout basement that features an oversized space that is complete with a wet bar, brick fireplace, laminate style flooring and plenty of natural light from the daylight windows! Other features of this home include a covered front porch for relaxing, a patio off of the walkout basement and scenic and peaceful views of nature from your 10-acre retreat! This home is a one of a kind, schedule your viewing today!
- Type:
- Farm
- Sq.Ft.:
- 4,370
- Status:
- Active
- Beds:
- 5
- Lot size:
- 0.53 Acres
- Year built:
- 2005
- Baths:
- 5.00
- MLS#:
- 1275005
- Subdivision:
- Lakeshire
ADDITIONAL INFORMATION
Discover your dream home at 702 Freeman Lake Road in Elizabethtown! This stunning property offers breathtaking lake views in just a short walk, spacious interiors, and modern amenities. Enjoy the tranquility of lakeside living with a beautifully landscaped yard perfect for outdoor activities and relaxation. The home's open floor plan includes a gourmet kitchen, luxurious master suite, and elegant living areas ideal for entertaining. Large windows throughout provide ample natural light and picturesque vistas of Freeman Lake. Conveniently located, this residence offers easy access to local parks, walking trails, and recreational facilities, making it an outdoor enthusiast's paradise. Additionally, it's just a short drive from downtown Elizabethtown, where you can explore a variety of dining, shopping, and entertainment options. Donâ??t miss this exceptional opportunity to own a piece of paradise in one of Elizabethtown's most sought-after neighborhoods. Schedule your private showing today and experience the best of lakeside living!
- Type:
- Single Family
- Sq.Ft.:
- 6,178
- Status:
- Active
- Beds:
- 5
- Lot size:
- 0.55 Acres
- Year built:
- 1995
- Baths:
- 5.00
- MLS#:
- 1275013
- Subdivision:
- Lakeshire
ADDITIONAL INFORMATION
Updated luxury awaits you on Lakeside Drive. This 5 bedroom, 3 full bath and 2 half-bath home has it all. Renovations, both cosmetic and mechanical, can be found throughout, including a brand new kitchen with gorgeous quartz countertops. The kitchen area opens to an eat-in space and vaulted keeping room with fireplace. There is also a beautiful formal dining room and large living room with built-in cabinetry and additional fireplace. The huge primary suite includes a sitting area and ample closet space. The primary bath has been updated to include an out-of- this-world steam shower (with all the bells and whistles you can imagine) and a wall mounted electric fireplace. Two more good-sized bedrooms on the main level share a jack-and-jill bath. The basement has been finished out to add 2 additional bedrooms with giant custom closets and a large hallway bath with double vanities. The theater room is ready for your movie nights, with a bar and half-bath. A large office and two storage areas round out the lower level. The updates continue outdoors, where a beautiful gazebo area with a hot tub awaits for you to relax. Feed the koi from the wooden bridge that crosses over the large and perfectly landscaped fish pond. The amenities and updates that await you in this home are too many to mention.

The data relating to real estate for sale on this web site comes in part from the Internet Data Exchange Program of Metro Search Multiple Listing Service. Real estate listings held by IDX Brokerage firms other than Xome are marked with the Internet Data Exchange logo or the Internet Data Exchange thumbnail logo and detailed information about them includes the name of the listing IDX Brokers. The Broker providing these data believes them to be correct, but advises interested parties to confirm them before relying on them in a purchase decision. Copyright 2024 Metro Search Multiple Listing Service. All rights reserved.

The data relating to real estate for sale on this web site comes in part from the Internet Data Exchange Program of Lexington Bluegrass Multiple Listing Service. The Broker providing this data believes them to be correct but advises interested parties to confirm them before relying on them in a purchase decision. Copyright 2024 Lexington Bluegrass Multiple Listing Service. All rights reserved.
Elizabethtown Real Estate
The median home value in Elizabethtown, KY is $222,400. This is higher than the county median home value of $203,100. The national median home value is $338,100. The average price of homes sold in Elizabethtown, KY is $222,400. Approximately 43.49% of Elizabethtown homes are owned, compared to 48.75% rented, while 7.76% are vacant. Elizabethtown real estate listings include condos, townhomes, and single family homes for sale. Commercial properties are also available. If you see a property you’re interested in, contact a Elizabethtown real estate agent to arrange a tour today!
Elizabethtown, Kentucky 42701 has a population of 31,066. Elizabethtown 42701 is less family-centric than the surrounding county with 28.94% of the households containing married families with children. The county average for households married with children is 29.53%.
The median household income in Elizabethtown, Kentucky 42701 is $51,875. The median household income for the surrounding county is $59,863 compared to the national median of $69,021. The median age of people living in Elizabethtown 42701 is 36.5 years.
Elizabethtown Weather
The average high temperature in July is 86.9 degrees, with an average low temperature in January of 24.5 degrees. The average rainfall is approximately 47.3 inches per year, with 2.9 inches of snow per year.
