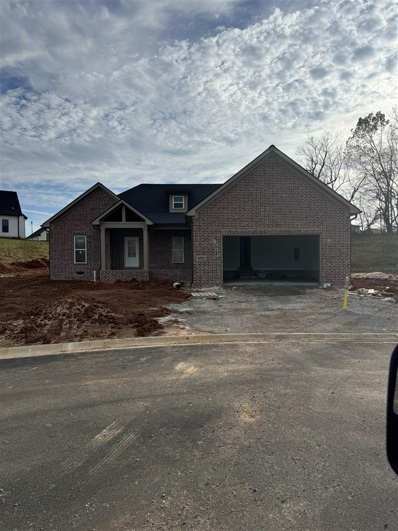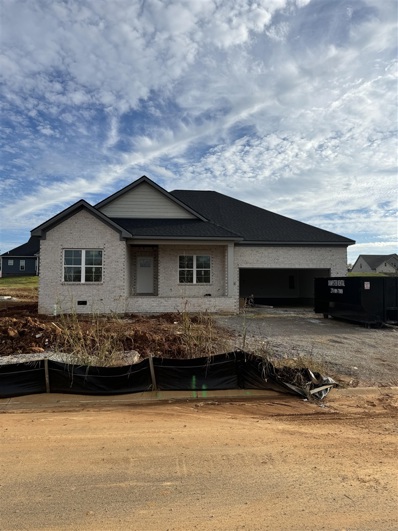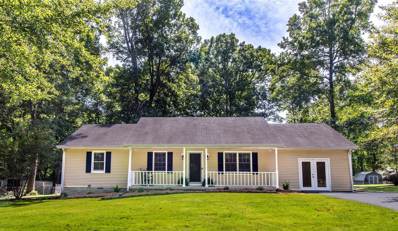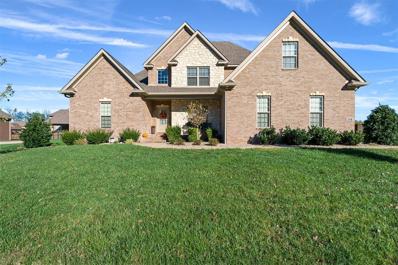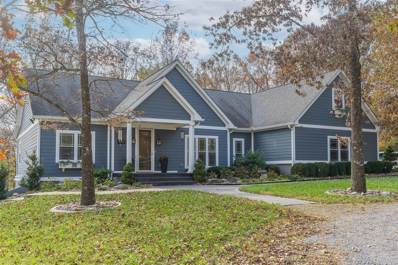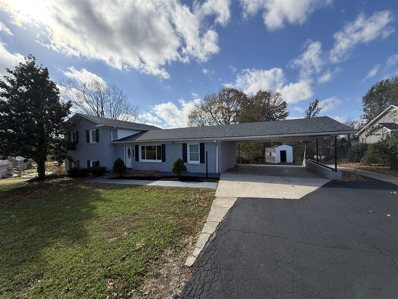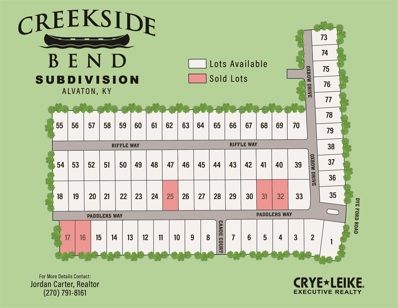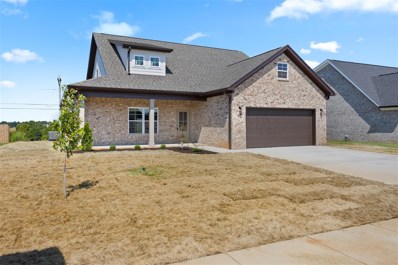Alvaton KY Homes for Rent
The median home value in Alvaton, KY is $332,800.
This is
higher than
the county median home value of $255,500.
The national median home value is $338,100.
The average price of homes sold in Alvaton, KY is $332,800.
Approximately 84.43% of Alvaton homes are owned,
compared to 7.81% rented, while
7.76% are vacant.
Alvaton real estate listings include condos, townhomes, and single family homes for sale.
Commercial properties are also available.
If you see a property you’re interested in, contact a Alvaton real estate agent to arrange a tour today!
- Type:
- Single Family
- Sq.Ft.:
- 2,350
- Status:
- NEW LISTING
- Beds:
- 3
- Lot size:
- 1.24 Acres
- Year built:
- 2016
- Baths:
- 3.00
- MLS#:
- 2775605
- Subdivision:
- Harvest Landing
ADDITIONAL INFORMATION
Nestled in the heart of Alvaton, this stunning 3-bedroom, 2.5-bathroom home offers the perfect blend of modern comfort and serene rural living. Spanning 2,350 square feet, this 2-story gem sits on a spacious 1.25-acre lot. The open floor plan boasts high ceilings, a split-bedroom design, and a large bonus room with an additional office upstairs, complete with walk-in storage. The kitchen and bathrooms are adorned with granite countertops, tile finishes, and stainless steel appliances. The primary suite features two custom-designed walk-in closets for ultimate organization. Enjoy peaceful evenings on the covered back porch overlooking your private, expansive yard. Don’t miss out on this beautiful home in a sought-after location—schedule your tour today!
$374,900
6415 E Haven Way Alvaton, KY 42122
- Type:
- Single Family
- Sq.Ft.:
- 1,883
- Status:
- NEW LISTING
- Beds:
- 4
- Lot size:
- 0.28 Acres
- Year built:
- 2022
- Baths:
- 3.00
- MLS#:
- 1281218
- Subdivision:
- N/A
ADDITIONAL INFORMATION
Beautiful 2 year old home in a great neighborhood. Home features 4 bedroom 2 1/2 baths granite countertops and main level master. One of the best lots in neighborhood with mature trees along side and back of property. A must see!
- Type:
- Single Family
- Sq.Ft.:
- 1,695
- Status:
- NEW LISTING
- Beds:
- 3
- Lot size:
- 0.26 Acres
- Year built:
- 2022
- Baths:
- 2.00
- MLS#:
- 1281183
- Subdivision:
- Breckenridge Estates
ADDITIONAL INFORMATION
Discover this nearly new gem in the highly coveted Breckenridge Estates! The home's open floor plan and vaulted ceilings lead to the sleek, new electric fireplace that serves as the room's striking centerpiece. The kitchen impresses with granite countertops, spacious island, walk-in pantry and stainless-steel appliances perfect for both everyday living and entertaining. The split bedroom layout offers privacy, while the expansive primary suite boasts a tray ceiling, walk-in closet, luxurious freestanding soaking tub, separate tiled shower and dual vanity. Outdoor features include a fenced backyard and inviting covered porches at the front and in the backyard, ideal for many different occasions. Schedule your showing today!
$324,900
777 Dye Ford Road Alvaton, KY 42122
- Type:
- Single Family
- Sq.Ft.:
- 2,010
- Status:
- Active
- Beds:
- 3
- Lot size:
- 0.65 Acres
- Year built:
- 1973
- Baths:
- 2.00
- MLS#:
- 1281136
- Subdivision:
- Valley View
ADDITIONAL INFORMATION
What a gem! This beautiful home has the feel of the country but is close to everything whether it be shopping, sports, medical needs, etc. With a little TLC the home could be just what you want it to be! Tons of storage in the basement and detached garage. Lots of parking room in the driveways and lots of room for indoor/outdoor family time. Come see this one and bring your dreams!
- Type:
- Single Family
- Sq.Ft.:
- 1,669
- Status:
- Active
- Beds:
- 3
- Lot size:
- 0.84 Acres
- Year built:
- 1984
- Baths:
- 2.00
- MLS#:
- 1280905
- Subdivision:
- None
ADDITIONAL INFORMATION
Gorgeous views abound! This 3 bedroom, 2 bath home features an eat-in kitchen with all major appliances remaining, spacious utility room, complete with washer and dryer and ample storage space, roomy primary suite, a flex room, ideal for home office, play room or craft room and much more! All situated on a large, lush lot in Alvaton. Don't miss this opportunity! Selling As-is.
- Type:
- Single Family
- Sq.Ft.:
- 2,147
- Status:
- Active
- Beds:
- 4
- Lot size:
- 0.18 Acres
- Year built:
- 2022
- Baths:
- 3.00
- MLS#:
- 1280784
- Subdivision:
- Dove Point
ADDITIONAL INFORMATION
Take advantage of this great opportunity to purchase this 2 year old home in Dove Point Subdivision. Priced to sell and ready for immediate occupancy, this 4 bedroom 2.5 bath home has great space for everyone. An open floor plan boasting an abundance of natural light and a neutral decor. Enjoy prepping meals in this beautiful kitchen with a full stainless steel appliance package that includes gas range and side by side refrigerator. All bedrooms. are on the upper level and there is an additional flex space for endless possibilities. Evenings and mornings alike can find you relaxing on the covered back patio. Location is always the attraction and this one is no exception with close proximity to school, park, and interstate access. Call for your personal tour today.
$699,000
248 Old Post Drive Alvaton, KY 42122
- Type:
- Single Family
- Sq.Ft.:
- 2,672
- Status:
- Active
- Beds:
- 5
- Lot size:
- 1.34 Acres
- Year built:
- 2022
- Baths:
- 4.00
- MLS#:
- 1280307
- Subdivision:
- September Lakes
ADDITIONAL INFORMATION
Welcome to 248 Old Post Dr, Alvaton, KYâ??a stunning embodiment of modern luxury and meticulous craftsmanship. Nestled on the beautiful September Lakes subdivision, the house is conveniently located with easy access to route 231, I65 and I165, and just short minutes from Bowling Green restaurants and stores. Built in 2022, this home radiates high-end living with every detail thoughtfully curated for an unparalleled experience. Step inside and be greeted by a wealth of natural light, thanks to abundant windows that illuminate every corner of this beautifully designed home. Each room showcases exquisite finishes, creating a cohesive and stunning aesthetic throughout. The home features a chef's dream kitchen where space and sophistication converge. The expansive layout showcases gleaming granite countertops and high-end appliances that will remain, offering both style and functionality. Whether you're preparing gourmet meals or hosting lively gatherings, this kitchen provides the perfect blend of elegance and efficiency, making it an exceptional centerpiece of the home. Boasting 5 spacious bedrooms and 3.5 elegant bathrooms, this residence is designed to provide both comfort and sophistication. The master suite is a true retreat, featuring a sumptuous soaking tub that offers a spa-like experience. Walk-in showers in the additional bathrooms further enhance the home's commitment to luxury. The property also includes a generous 1.3-acre lot, offering ample outdoor space for relaxation and recreation. Additional highlights include a spacious garage and a versatile basement (with tornado shelter and additional one-car garage), providing plenty of room for storage, hobbies, or future expansion. Recently installed in the basement, is a professionally engineered tornado shelter featuring a reinforced door and electric outlets/lighting for added safety and convenience. This secure, state-of-the-art shelter ensures peace of mind during severe weather, offering both protection and practical enhancements in your home. At 248 Old Post Dr, luxury is not just a featureâ??it's a lifestyle. Experience the epitome of high-end living in this exceptional home. Donâ??t miss your chance to make it yours.
- Type:
- Single Family
- Sq.Ft.:
- 1,829
- Status:
- Active
- Beds:
- 3
- Lot size:
- 0.31 Acres
- Year built:
- 2024
- Baths:
- 2.00
- MLS#:
- 1280050
- Subdivision:
- Breckenridge Estates
ADDITIONAL INFORMATION
New construction on a Cul de sac lot. Granite throughout and tile shower with separate tub in master.
- Type:
- Single Family
- Sq.Ft.:
- 1,626
- Status:
- Active
- Beds:
- 3
- Lot size:
- 0.23 Acres
- Year built:
- 2024
- Baths:
- 2.00
- MLS#:
- 1280044
- Subdivision:
- Breckenridge Estates
ADDITIONAL INFORMATION
New construction in Breckenridge Subdivision in Alvaton. 3 Bed/ 2 Bath featuring granite throughout. LVP flooring and tile master shower. Split bedroom, open concept. Schedule your showing today!
- Type:
- Single Family
- Sq.Ft.:
- 1,707
- Status:
- Active
- Beds:
- 4
- Lot size:
- 0.5 Acres
- Year built:
- 1990
- Baths:
- 2.00
- MLS#:
- 1279946
- Subdivision:
- N/A
ADDITIONAL INFORMATION
**Charming Remodeled Home with Modern Updates in Alvaton, KY** Discover the perfect blend of country charm and modern convenience at 403 Claypool Boyce Rd. This beautifully remodeled 4-bedroom, 2-bath home is a rare find in the highly sought-after Alvaton area, all for under $300K! Step inside to find a thoughtfully updated interior featuring new paint, fixtures, and appliances throughout. The cozy living room is a highlight, showcasing a stunning stone fireplace that adds both warmth and character to the space. Each of the four generously sized bedrooms offers comfort and versatility, while the two full bathrooms are elegantly appointed to meet your needs. Enjoy your mornings on the charming covered front porch or relax on the spacious back deck, both offering serene views of the surrounding landscape. The large front yard provides ample space for outdoor activities, while the fully fenced-in back yard ensures privacy and security. The backyard also features a versatile, climate-controlled buildingâ??ideal for a home office, studio, or additional storage. Situated just outside Bowling Green city limits, this home offers the tranquility of country living while keeping you close to essential amenities. With its combination of modern updates, desirable location, and attractive price, this property is a true gem that won't last long. Don't miss your chance to make this beautiful home yoursâ??schedule a viewing today!
- Type:
- Single Family
- Sq.Ft.:
- 2,729
- Status:
- Active
- Beds:
- 4
- Lot size:
- 0.35 Acres
- Year built:
- 2018
- Baths:
- 3.00
- MLS#:
- 1279890
- Subdivision:
- Drakes Ridge
ADDITIONAL INFORMATION
This beautiful once a parade home features 4 bedrooms, 2.5 bathrooms, formal dining room with beautiful wood ceiling, a bonus room on the upper level, large master bedroom on the main floor, custom kitchen cabinets with quartz countertops and quartz backsplash. This home also boasts of a large mud room with granite countertops, a detached garage with partially finished space above, 4 garage spaces, attic storage with spray foam insulation, tankless water heater, and a beautiful covered back porch and patio. Don't miss this outstanding home and in wonderful subdivision!
$1,699,900
1335 W G Talley Road Alvaton, KY 42122
- Type:
- Single Family
- Sq.Ft.:
- 6,276
- Status:
- Active
- Beds:
- 6
- Lot size:
- 32.01 Acres
- Year built:
- 2010
- Baths:
- 5.00
- MLS#:
- 1279662
- Subdivision:
- Holly Farms
ADDITIONAL INFORMATION
This rare and stunning property offers an impressive 6,276 square feet of living space, complete with six bedrooms and 4 1/2 baths. A bonus room provides the option for a seventh bedroom, adding to the flexibility of the home's design. The interior features a cozy gas fireplace, hardwood and luxury vinyl plank flooring, and a well-equipped kitchen with stainless steel appliances. Relaxation is a breeze with a heated saltwater pool, a spacious concrete deck, and a screened-in back porch overlooking 32 acres of beautiful countryside. A safe room with a vaulted door, concrete walls, and abundant storage provides added security and peace of mind. The home's outside wood-burning stove is an efficient way to heat both the house and water during the winter months. Additional amenities include a two-car attached garage, a two-car detached garage, a 30x65 workshop, and multiple outbuildings, including a chicken coop. A hot tub and fire pit area enhance the outdoor experience, perfect for entertaining or unwinding. Inside, you'll find two kitchens and a breakfast nook, making hosting and daily living exceptionally convenient. Surround sound is installed in the living room and theatre area, offering an elevated media experience, and the property is secured with a robust security system.
$319,900
1309 Dye Ford Road Alvaton, KY 42122
- Type:
- Single Family
- Sq.Ft.:
- 2,524
- Status:
- Active
- Beds:
- 3
- Lot size:
- 1 Acres
- Year built:
- 1969
- Baths:
- 2.00
- MLS#:
- 1279628
- Subdivision:
- N/A
ADDITIONAL INFORMATION
3br, 2ba with basement in Alvaton. Possible 4th br in basement. Home also has sunroom. Several upgrades!
- Type:
- Single Family
- Sq.Ft.:
- 1,968
- Status:
- Active
- Beds:
- 4
- Lot size:
- 2.42 Acres
- Year built:
- 2002
- Baths:
- 3.00
- MLS#:
- 1279477
- Subdivision:
- N/A
ADDITIONAL INFORMATION
$10,000 PRICE IMPROVEMENT! Charming Home in Alvaton, KY This 4-bedroom, 3-bath home offers a perfect blend of comfort and country charm, situated on a spacious 2.42-acre lot and covered 15 x 30 deck. Expansive 6-Car Garage: Perfect for car enthusiasts or as a workshop, this expansive garage offers plenty of space for projects, hobbies, or additional storage. Open floor plan with plenty of natural light, perfect for family gatherings and entertaining. Relax in your private master suite with an ensuite bathroom and generous closet space. LVT flooring throughout. It is just 25 minutes from downtown Bowling Green and an hour from Nashville.
- Type:
- Single Family
- Sq.Ft.:
- 1,921
- Status:
- Active
- Beds:
- 3
- Lot size:
- 1 Acres
- Year built:
- 2024
- Baths:
- 2.00
- MLS#:
- 1279425
- Subdivision:
- None
ADDITIONAL INFORMATION
Discover luxury living in your very own custom home with fiber-optic internet available. At the heart of this open-concept floor plan is an inviting kitchen with granite countertops, custom cabinetry, and a pantry. A beautiful stone fireplace that vaults up to the ceiling in the main living area to be enjoyed during the colder months. Entertain on the back patio with a beautiful view of your acre of property with lush trees in the expansive backyard. Neutral tones and meticulous craftsmanship throughout. Looking for the perfect retirement home? This is it! The home includes a zero-threshold walk-in tile shower and single-level living. Your dream home awaits!
- Type:
- Single Family
- Sq.Ft.:
- 2,562
- Status:
- Active
- Beds:
- 4
- Lot size:
- 0.18 Acres
- Year built:
- 2024
- Baths:
- 3.00
- MLS#:
- 1279381
- Subdivision:
- Dove Point
ADDITIONAL INFORMATION
Welcome to your dream home! This stunning brand-new construction features the sought-after Patriot Craftsman plan, offering 4 spacious bedrooms and 2.5 beautifully designed bathrooms. The heart of the home is the amazing kitchen, complete with a full stainless steel appliance package, a large pantry for all your storage needs, and ample granite counters for cooking and entertaining. On the first floor, youâ??ll find a convenient half bath and a versatile office space, perfect for working from home or as a cozy reading nook. Step outside to the covered back patio, an ideal spot for morning coffee or evening gatherings. Upstairs, a generous bonus area awaits, perfect for a playroom, media room, or additional office space. The huge master suite is a true retreat, featuring an ensuite bath with a luxurious tile shower and a separate soaking tubâ??perfect for unwinding after a long day. In addition to all of this, with preferred lender, get a 3.99% interest rate for year 1 and 4.99% for the remainder of the loan (govt loans)* Donâ??t miss this opportunity to make this beautiful home yours in time for the holidays!
- Type:
- Single Family
- Sq.Ft.:
- 1,535
- Status:
- Active
- Beds:
- 3
- Lot size:
- 0.18 Acres
- Year built:
- 2024
- Baths:
- 2.00
- MLS#:
- 1279263
- Subdivision:
- Dove Point
ADDITIONAL INFORMATION
Charming 3-bed, 2-bath home in sought-after Dove Point subdivision, Alvaton, KY! Enjoy the serenity of county living with top-notch Energy Star efficiency and modern smart tech features throughout. Located in the Greenwood school district, this property offers a perfect blend of comfort, convenience, and style. This home has the below Incentives: - Qualifies for the 3.99% rate incentive with FBC Mortgage (for government loans only) with a 1-0 Temporary Buydown during the first year of the loan. The rate is 2.99% during the first year. In addition, receive up to $2,500 in closing costs. - Qualifies for the 6.50% rate incentive with First Federal Savings Bank (for conventional loans only). No additional closing costs with this incentive. Other restrictions apply. See website for more details.
- Type:
- Business Opportunities
- Sq.Ft.:
- n/a
- Status:
- Active
- Beds:
- n/a
- Baths:
- MLS#:
- 1278943
- Subdivision:
- N/A
ADDITIONAL INFORMATION
Seize the opportunity to own one of Kentucky's premier mobile bars and traveling bartender services, The Tipsy Filly. This charming turnkey operation is centered around its beautifully renovated 1984 horse trailer. This is your perfect opportunity to dive into the exciting events industry! What's Included in This Turnkey Business? -- Established Brand: The Tipsy Filly has built a reputation for quality and service in KY, TN, IN, and IL. -- Fully Equipped Trailer: Enjoy a complete setup with all the essentials to serve a wide range of cocktails, beers, wines, etc. -- Strong Client Base: Benefit from an existing network of satisfied customers and repeat clients eager for your services. -- Creative Freedom: Take the reins and develop your unique offerings while maintaining the beloved charm of The Tipsy Filly! -- Growth Potential: With excessive demand, there's ample opportunity to expand on the already established reach and services The Tipsy Filly has to offer. -- Don't Miss Out on This Unique Opportunity! Whether you're an aspiring entrepreneur or a seasoned event professional, The Tipsy Filly is your ticket to success! Make your mark in the events industry with The Tipsy Filly! Additional Items/Info: -Currently scheduled events through Oct, 2025 (booking info available upon request) -2015 GMC Sierra 1500 available for purchase -website and phone number will transfer to purchaser -Included: rollout bar with 3 inserts, rolling coolers, igloo coolers, metal chairs and table, seasonal decor, signage, bar kits, decanters, fridge, dolly, etc.
- Type:
- Single Family
- Sq.Ft.:
- 2,671
- Status:
- Active
- Beds:
- 4
- Lot size:
- 1.01 Acres
- Year built:
- 2008
- Baths:
- 5.00
- MLS#:
- 1278869
- Subdivision:
- September Lakes
ADDITIONAL INFORMATION
MARVELOUS ONE-LEVEL HOME IN SEPTEMBER LAKES! This beautiful home features so many special features such as arched doorways and crown molding. The lovely kitchen has granite countertops, 5-burner gas range, large island, and an eat-in area. The Primary Bedroom Suite has a lot of room, great bathroom with beautiful tile shower and 2 walk-in closets. There is a formal dining room and a large great room with 20' ceilings. The Laundry Room has a sink, lots of cabinets, a window, and a closet. There is a Jack & Jill bathroom between bedrooms 3 and 4. Bedroom 2 has an ensuite bathroom. The hardwood floors are white oak. The custom - designed window treatments remain with the home. There is a very nice 3 car garage with a half bath. There is an unfinished bonus room area upstairs. Call today for your tour.
- Type:
- Single Family
- Sq.Ft.:
- 3,719
- Status:
- Active
- Beds:
- 5
- Lot size:
- 0.35 Acres
- Year built:
- 2019
- Baths:
- 3.00
- MLS#:
- 1278832
- Subdivision:
- Drakes Ridge
ADDITIONAL INFORMATION
Discover luxury living in this 5-bedroom, 3-bathroom home featuring granite countertops, hardwood and tile flooring, and spacious rooms. Enjoy outdoor relaxation with an inground pool, lush landscaping, and a 3-car garage for convenience. Located in Drakes Ridge subdivision right off Scottsville Rd, this home offers both elegance and comfort. Sellers are offering up to $5,000 in closing costs and/or buy down on the purchasers mortgage rate!
- Type:
- Single Family
- Sq.Ft.:
- 2,386
- Status:
- Active
- Beds:
- 3
- Lot size:
- 0.29 Acres
- Year built:
- 2024
- Baths:
- 3.00
- MLS#:
- 1278607
- Subdivision:
- Upton Farms
ADDITIONAL INFORMATION
BEAUTIFUL NEW CONSTRUCTION HOME LOCATED IN AN AMAZING LOCATION WITH BREATHTAKING VIEWS!THIS SPACIOUS 3 BEDROOM, 3 BATHROOM HOME HAS A GORGEOUS COVERED BACK DECK OVERLOOKING SCOTTSVILLE RD. ONLY MINUTES AWAY FROM SHOPPING, RESTAURANTS AND SCHOOLS! THIS HOME OFFERS A TON OF STORAGE SPACE FEATURING SPACIOUS CLOSETS, SPRAY FOAM INSULATION, GIANT ATTIC , AND A LARGE, WALKABLE CRAWL SPACE!THIS MAY BE THE PERFECT HOME! BUYER AGENTS ARE WELCOME!
$274,900
2137 New Cut Road Alvaton, KY 42122
- Type:
- Single Family
- Sq.Ft.:
- 1,620
- Status:
- Active
- Beds:
- 3
- Lot size:
- 1.53 Acres
- Year built:
- 1990
- Baths:
- 2.00
- MLS#:
- 1277976
- Subdivision:
- N/A
ADDITIONAL INFORMATION
Rare opportunity! 3 bedroom, 2 bathroom home in Alvaton on a large 1.53 acre lot! 1620 square feet with attached 2-car garage. Formal living room could be used as an office or formal dining room. Spacious, open great room and kitchen. Home has new roof, paint throughout, light fixtures, and LVP flooring in both bathrooms. New vanity in the master bathroom and new toilet in the hall bathroom. Detached 30' x 23' metal workshop/garage. Large screened-in back patio for you to enjoy the peaceful, country setting this lovely home has to offer
- Type:
- Land
- Sq.Ft.:
- n/a
- Status:
- Active
- Beds:
- n/a
- Lot size:
- 0.35 Acres
- Baths:
- MLS#:
- 1277785
- Subdivision:
- Creekside Bend
ADDITIONAL INFORMATION
Creekside Bend - Warren County's newest development! Located off Dye Ford Rd between the Alvaton and Plano communities, this development offers 79 lots to choose from in phase 1 to build your dream home. Neighborhood amenities include sidewalks, street lights, sewer and high-speed internet. Lots range from .277-.514 acres with several lots conducive for homes with basements. Currently zoned for South Warren Schools! Special pricing incentives available to those wishing to purchase 3 or more lots! Call today and break ground on your future!
$404,900
7040 Shelton Lane Alvaton, KY 42122
- Type:
- Single Family
- Sq.Ft.:
- 2,218
- Status:
- Active
- Beds:
- 3
- Lot size:
- 0.24 Acres
- Year built:
- 2024
- Baths:
- 3.00
- MLS#:
- 1277541
- Subdivision:
- Upton Farms
ADDITIONAL INFORMATION
Beautiful New Construction home located in the Upton Farms subdivision. This 2 story home features 3 bedrooms and 2.5 baths, with an upstairs room that could be used as an office. Open-concept floor plan. Master bathroom features a tiled shower with a separate free standing bathtub. Also features walk-in attic storage. Call today to view this home!
- Type:
- Land
- Sq.Ft.:
- n/a
- Status:
- Active
- Beds:
- n/a
- Lot size:
- 1.01 Acres
- Baths:
- MLS#:
- 1277486
- Subdivision:
- Pleasant Grove
ADDITIONAL INFORMATION
Nestled in the heart of Alvaton, these expansive building lots offer the perfect canvas for your custom home. All lots have availability to high-speed internet, underground utilities, septic, and electric. Buyers have the right to choose their own builder! Don't miss this opportunity to secure your ideal piece of property in this sought-after community. Lots 8 & 9 Collingwood Court are priced at $99,900 each. Lot 8 is approx 1.01 acres and Lot 9 is approx 1.0 acres. Subdivision has an HOA fee of $200 annually.
Andrea D. Conner, License 344441, Xome Inc., License 262361, [email protected], 844-400-XOME (9663), 751 Highway 121 Bypass, Suite 100, Lewisville, Texas 75067


Listings courtesy of RealTracs MLS as distributed by MLS GRID, based on information submitted to the MLS GRID as of {{last updated}}.. All data is obtained from various sources and may not have been verified by broker or MLS GRID. Supplied Open House Information is subject to change without notice. All information should be independently reviewed and verified for accuracy. Properties may or may not be listed by the office/agent presenting the information. The Digital Millennium Copyright Act of 1998, 17 U.S.C. § 512 (the “DMCA”) provides recourse for copyright owners who believe that material appearing on the Internet infringes their rights under U.S. copyright law. If you believe in good faith that any content or material made available in connection with our website or services infringes your copyright, you (or your agent) may send us a notice requesting that the content or material be removed, or access to it blocked. Notices must be sent in writing by email to [email protected]. The DMCA requires that your notice of alleged copyright infringement include the following information: (1) description of the copyrighted work that is the subject of claimed infringement; (2) description of the alleged infringing content and information sufficient to permit us to locate the content; (3) contact information for you, including your address, telephone number and email address; (4) a statement by you that you have a good faith belief that the content in the manner complained of is not authorized by the copyright owner, or its agent, or by the operation of any law; (5) a statement by you, signed under penalty of perjury, that the information in the notification is accurate and that you have the authority to enforce the copyrights that are claimed to be infringed; and (6) a physical or electronic signature of the copyright owner or a person authorized to act on the copyright owner’s behalf. Failure t

The information provided by this website is for the personal, non-commercial use of consumers and may not be used for any purpose other than to identify prospective properties consumers may be interested in purchasing. Copyright 2025 Realtor Association of Southern Kentucky. All rights reserved.







