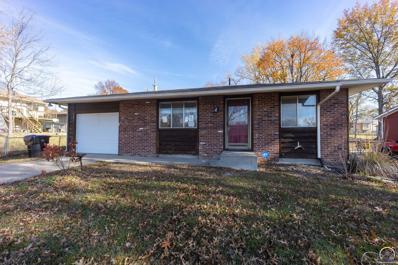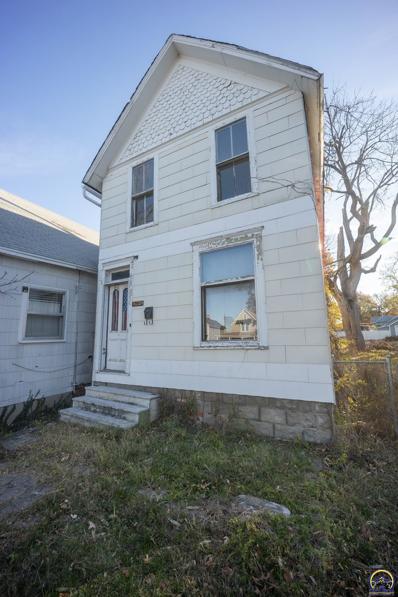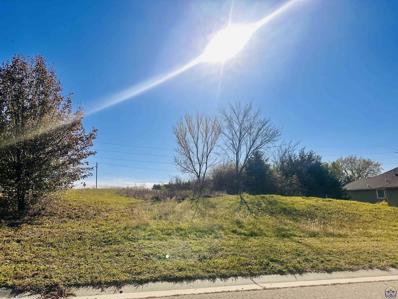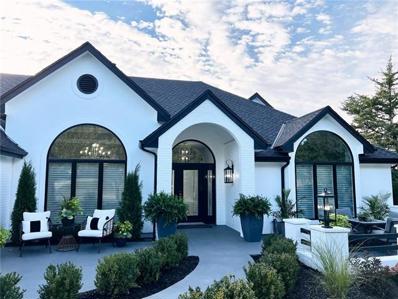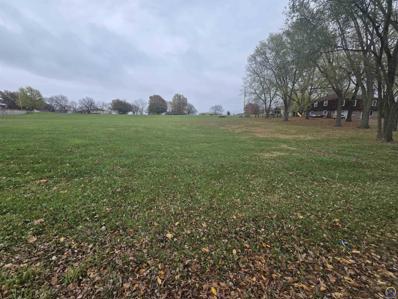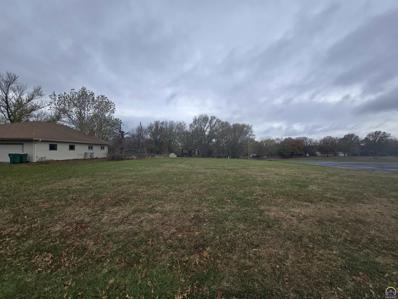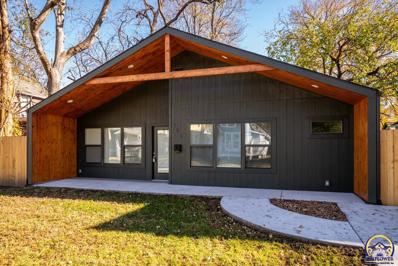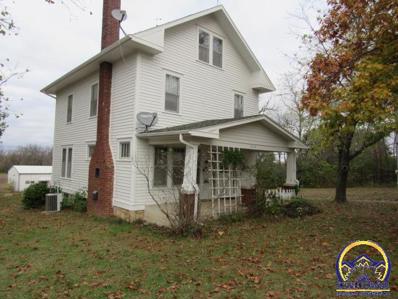Topeka KS Homes for Rent
- Type:
- Other
- Sq.Ft.:
- 900
- Status:
- Active
- Beds:
- 2
- Lot size:
- 0.25 Acres
- Year built:
- 1981
- Baths:
- 1.00
- MLS#:
- 237093
- Subdivision:
- Greensboro
ADDITIONAL INFORMATION
Here is a great opportunity in southwest Topeka. Close to highway access, shopping and dining! Walk in to the large living room that has been updated in the past couple years with lvp flooring, paint and trim. The kitchen has also been updated with white cabinets and hard surface granite like countertops. The kitchen features a dining area and large pantry. On the main floor you will find two large bedrooms and the main bath. Downstairs you have 900 sq feet that could easily be finished! Adding an additional living room and possibility of a 3rd bedroom with egress window. This basement is also plumbed for a 2nd bathroom. The back yard is split into a small privacy fenced area around the back patio for a secluded entertainment space but also opens up to the rest of the back yard that features a storage shed and fire ring. Lots of opportunity to build some sweat equity in this house but set up to be move - in ready! Roof was replaced in 2022.
- Type:
- Other
- Sq.Ft.:
- 1,392
- Status:
- Active
- Beds:
- 3
- Lot size:
- 0.17 Acres
- Year built:
- 1910
- Baths:
- 2.00
- MLS#:
- 237088
- Subdivision:
- Hornes Add & 2
ADDITIONAL INFORMATION
Nice investment opportunity here! Close to the Hospital, dining establishments, and highway access. Large double wide lot. Possible duplex potential with a kitchen and bathroom on each floor. Or could convert to single family home so utilities can be pushed to the tenant. Nice tall ceilings and large rooms. Heating source on each level.
$190,000
3212 SW Skyline Dr Topeka, KS 66614
- Type:
- Other
- Sq.Ft.:
- 1,384
- Status:
- Active
- Beds:
- 3
- Lot size:
- 0.32 Acres
- Year built:
- 1971
- Baths:
- 1.00
- MLS#:
- 237074
- Subdivision:
- Old Farm Addn
ADDITIONAL INFORMATION
Welcome home to this charming 3-bedroom (plus 1 non-conforming bedroom) 1.5-bath raised ranch! From the moment you step inside, you'll appreciate the spacious living room featuring luxurious LVP flooring that seamlessly flows into the updated, stylish kitchen. The kitchen is not only functional but also thoughtfully decorated, making it a perfect space for cooking and entertaining. The main level boasts 3 well-sized bedrooms, each with ample closet space, along with a full bath. The lower level currently serves as a non-conforming 4th bedroom but could easily be transformed into a game room, movie room, or whatever suits your lifestyle. Entertaining will be a breeze in the expansive, fenced-in backyard, which offers a private retreat with views of Burnetts Mound. Best of all, you’re just a short walk from the entrance to Burnetts Mound, providing hiking trails right in your backyard—perfect for nature lovers and outdoor enthusiasts. With its perfect blend of comfort, style, and location, this home is a must-see!
- Type:
- Other
- Sq.Ft.:
- 1,675
- Status:
- Active
- Beds:
- 3
- Lot size:
- 0.31 Acres
- Year built:
- 1981
- Baths:
- 2.00
- MLS#:
- 237270
- Subdivision:
- Fair Meadows
ADDITIONAL INFORMATION
Lovely 3 bedroom, 2 bath home with a double car garage. Make this your forever home by adding your personal updates. A great winter project with a cozy fireplace both upstairs and downstairs and a spacious basement offering plenty of room to customize to your style.
$135,000
3564 SW Atwood Ave Topeka, KS 66614
- Type:
- Other
- Sq.Ft.:
- 1,064
- Status:
- Active
- Beds:
- 2
- Lot size:
- 0.06 Acres
- Year built:
- 1981
- Baths:
- 2.00
- MLS#:
- 237069
- Subdivision:
- Wesparke #2
ADDITIONAL INFORMATION
Welcome to this cozy 2-bedroom, 2 full bathroom home designed for effortless single-level living, located in the desirable SW Topeka area. This property boasts a 2-car garage and is situated in a great neighborhood conveniently located close to the highway for easy access to everything you need. Don't miss out on the opportunity to make this house your home! Offers welcome!
- Type:
- Land
- Sq.Ft.:
- n/a
- Status:
- Active
- Beds:
- n/a
- Lot size:
- 0.7 Acres
- Baths:
- MLS#:
- 237055
- Subdivision:
- Sherwood Estates Sub #10
ADDITIONAL INFORMATION
Wonderful location to build your dream home in Sherwood Estates in the Washburn Rural School District. This deep lot is on a corner lot, of a cul de sac neighborhood with very few build lots left filled with beautiful homes on the street. Take a moment to drive by and envision your building plans on either Lot 1 or Lot 4 as your future new home! Bonus is the specials all pay off in 2025 making these lots so affordable! Don't Wait...see today!
- Type:
- Condo/Townhouse
- Sq.Ft.:
- 1,094
- Status:
- Active
- Beds:
- 2
- Lot size:
- 0.03 Acres
- Year built:
- 1972
- Baths:
- 2.00
- MLS#:
- 237049
- Subdivision:
- Shunga Plaza #2
ADDITIONAL INFORMATION
Ground floor entry, mail and trash conveniently located at condo door.Sliding door off dinoing area walks out to fenced patio and small storage closet. Carport potentially available at addition cost, if not there is parking at back of condo. The appliances are just over three years old, (excluding stove) FP never used, newer fixtures in bath and kitchen. AS IS, Fully furnished. Inspection on file and owner committed for bath repair.
- Type:
- Single Family
- Sq.Ft.:
- 5,503
- Status:
- Active
- Beds:
- 5
- Lot size:
- 0.54 Acres
- Year built:
- 1995
- Baths:
- 5.00
- MLS#:
- 2520757
- Subdivision:
- Other
ADDITIONAL INFORMATION
Exceptional Home! Live like you are on vacation every day in this one-of-a-kind dream home with luxurious indoor pool. You will never see anything like this on the market again. Beautiful, massive, indoor pool room with vaulted ceilings, lounging area, windows and skylights galore, and full bath. Open concept main level with large windows, high ceilings and new flooring. Living room has a 72” electric fireplace, floor-to-ceiling stone and exquisite beverage bar. The modern kitchen has quartz countertops, eating bar, extra seating for your morning coffee, all-new stainless appliances, farmhouse sink and floor-to-ceiling windows. Two spacious main-level master suites with vaulted ceilings and walk-in closets. Main ensuite has stunning rain shower and elegant soaking tub. Amazing daylight basement with 3 additional bedrooms, full bath, 2 multipurpose rooms and large living (or pool table) room. With spacious entertaining areas and luxurious finishes, this one will not last long!
- Type:
- Other
- Sq.Ft.:
- 1,538
- Status:
- Active
- Beds:
- 3
- Lot size:
- 0.5 Acres
- Year built:
- 1945
- Baths:
- 2.00
- MLS#:
- 237032
- Subdivision:
- Berlin Heigts
ADDITIONAL INFORMATION
Great 3 bedroom, 2 Bathroom home near Washburn University on half an acre. Remodeled less than a year ago. Shaded back deck, with nice views. All kitchen appliances stay. New roof, new gutters, new exterior paint, new sewer line, new kitchen cabinets, new stove, new dishwasher, new vanities, new tub, new shower!
- Type:
- Land
- Sq.Ft.:
- n/a
- Status:
- Active
- Beds:
- n/a
- Lot size:
- 0.5 Acres
- Baths:
- MLS#:
- 236997
- Subdivision:
- North Hills #3
ADDITIONAL INFORMATION
Don't miss your chance to build your own home in a well established area of the Seaman School District! Lot is located just to the north of residence at 5842 NW North Hills Drive. New construction only, in like fashion of existing homes, no mobile homes or metal/utility buildings without residence built on lot. Main utilities like water, gas, electric, etc. are the responsibility of the buyer.
- Type:
- Land
- Sq.Ft.:
- n/a
- Status:
- Active
- Beds:
- n/a
- Lot size:
- 0.5 Acres
- Baths:
- MLS#:
- 236996
- Subdivision:
- North Hills #3
ADDITIONAL INFORMATION
Here is your chance to build your own home in the Seaman School District! Lot is located in an amazing area of already established homes. Lot will be on the west side of the road, just to the north of the home at 5817 NW Glenwood Drive. New construction only, in like fashion of existing homes, no mobile homes or metal/utility buildings without residence built on lot. Main utilities like water, gas, electric, etc. are the responsibility of the buyer.
$187,500
3512 SE Ashley Dr Topeka, KS 66605
- Type:
- Other
- Sq.Ft.:
- 1,687
- Status:
- Active
- Beds:
- 3
- Lot size:
- 0.06 Acres
- Year built:
- 1984
- Baths:
- 3.00
- MLS#:
- 236991
- Subdivision:
- Walnut View #2
ADDITIONAL INFORMATION
Beautiful Shawnee Heights maintenance provided with lots of natural light. Close to Lake Shawnee, with walking trails and lots of opportunities for outdoor activities. With 3 bedrooms, 2 full baths, and a main floor laundry, this home is designed for easy living. Enjoy relaxing on the large screened-in porch, or make use of the partially finished basement, perfect for additional living space or storage. The kitchen was tastefully remodeled, featuring new appliances, and the main bathroom has also been updated for a fresh, modern feel. In 2023, McElroy's added a mini split to the primary bedroom and the living room, as well as installing a new blower motor to the HVAC system, making the HVAC system very efficient. The gas stove is fully equipped for an electric option if desired. This home is prepared for every need, with wiring ready for a generator and a 220v outlet in the garage for an electric car charger. Enjoy the benefits of the HOA, which covers lawn mowing, snow removal, and exterior paint, giving you more time to appreciate the nearby amenities. There is no age restriction HOA. This home is truly move-in ready—don’t miss it!
$207,500
504 NE Emmett St Topeka, KS 66616
- Type:
- Other
- Sq.Ft.:
- 1,228
- Status:
- Active
- Beds:
- 3
- Lot size:
- 0.15 Acres
- Year built:
- 2023
- Baths:
- 2.00
- MLS#:
- 236990
- Subdivision:
- Heerys Addn
ADDITIONAL INFORMATION
Wow, new construction in Oakland on this zero entry Ranch style home. Great room sizes, open floor plan, large fenced yard with double gates & modern decor throughout. Primary bedroom with walk-in closet and walk-in shower! Main floor laundry too! 3 bedrooms, 2 baths, high efficiency furnace, locking mailbox & move in ready for you! Be sure to tour today!
$240,000
3712 SE Long St Topeka, KS 66609
- Type:
- Other
- Sq.Ft.:
- 1,650
- Status:
- Active
- Beds:
- 3
- Lot size:
- 1.4 Acres
- Year built:
- 1979
- Baths:
- 2.00
- MLS#:
- 236989
- Subdivision:
- California Acres
ADDITIONAL INFORMATION
Must see this remodeled 3 bedroom, 2 bath split level home with basement and a 2 car garage. New roof, windows, floor coverings, ceiling fans, kitchen countertops, sink, all new paint and the list goes on and on. Convenient to Shawnee Lake, restaurants, and a park close by. Don't let this one get away. This is a Fannie Mae HomePath Property!
$299,900
6336 SW 21st Ter Topeka, KS 66614
- Type:
- Other
- Sq.Ft.:
- 2,912
- Status:
- Active
- Beds:
- 5
- Lot size:
- 0.55 Acres
- Year built:
- 1973
- Baths:
- 2.00
- MLS#:
- 236968
- Subdivision:
- Westridge
ADDITIONAL INFORMATION
This move-in-ready ranch home, located in the sought-after Washburn Rural High School district, offers 5 spacious bedrooms and 2 bathrooms, providing ample room. The main floor features new flooring, multiple living areas, and an open kitchen that's perfect for cooking and socializing, along with a cozy fireplace ideal for both relaxation and entertaining. A convenient main floor laundry room and a 2-car garage enhance the home's functionality. The basement includes a second fireplace, additional living areas, a separate room perfect for an office, and storage. The large, fenced-in backyard on a corner lot is perfect for outdoor activities. With kitchen appliances staying, this home is truly move-in ready and offers the perfect blend of space, comfort, and convenience for its new owners.
$295,950
4218 SE 2nd St Topeka, KS 66607
- Type:
- Other
- Sq.Ft.:
- 1,440
- Status:
- Active
- Beds:
- 3
- Lot size:
- 17.76 Acres
- Year built:
- 1920
- Baths:
- 1.00
- MLS#:
- 236958
- Subdivision:
- Not Subdivided
ADDITIONAL INFORMATION
Find your own bit of Country Heaven 10 minutes from downtown Topeka! 3 generations have called this beautiful place home. The 3 BD, 1 BA house is on 17.76 acres backing up to the Shunga Creek. Sit on the covered patio and look out over the property while enjoying the gorgeous Kansas sunsets. Also on the property is a 60' x 28' tool barn with overhead doors and concrete flooring as well as 2 additional storage buildings. The house will need updating and is being sold in its present "as-is" condition. Inspections are for informational purposes only. Some of the property is in a flood plain but the buildings are not.
$650,000
506 SW 10th Ave Topeka, KS 66612
- Type:
- Apartment
- Sq.Ft.:
- n/a
- Status:
- Active
- Beds:
- n/a
- Lot size:
- 0.23 Acres
- Year built:
- 1928
- Baths:
- MLS#:
- 236949
- Subdivision:
- Original Town
ADDITIONAL INFORMATION
Historical GEM Apartments at 10th and Topeka Blvd. Includes 12 secure apartments, 3 commercial spaces, 5 garages, 2 additional offices and a large basement with additional storage space. The apartments all have historical charm with classic moldings and many updates. All have hardwood floors, many have quartz countertops, and many have new decks and balconies. Updates to the building include a new 100-gallon water heater, poured and new concrete breezeway, HVAC in 506 new AC in 510 commercial spaces. 11 units rented at this time. 1 commercial space rented. All apartments have newer Pella windows, balconies, on site laundry, additional storage for tenants, secure building and elevator. Building is on the historical registry and allows for Tax credits. This building is 506, 508 and 510 SW 10th with the apartments at 508 1/2. Building was under contract but the financing fell through. Showings through listing agent.
$224,500
3408 SW 21st St Topeka, KS 66604
- Type:
- Other
- Sq.Ft.:
- 2,772
- Status:
- Active
- Beds:
- 5
- Lot size:
- 0.23 Acres
- Year built:
- 1948
- Baths:
- 3.00
- MLS#:
- 236935
- Subdivision:
- Sunset View Add
ADDITIONAL INFORMATION
Welcome to this charming 1 1/2 story stone home perfect for family living. With 5 spacious bedrooms and 2.5 baths, this home offers room to grow and plenty of comfort. Situated on a large corner lot with a fenced backyard, located near dining, shopping, and fast food, plus just minutes from Washburn University. This home combines convenience with timeless appeal! Selling "As is, Where is".
$315,000
2628 SE Bennett Dr Topeka, KS 66605
- Type:
- Other
- Sq.Ft.:
- 1,914
- Status:
- Active
- Beds:
- 3
- Lot size:
- 0.37 Acres
- Year built:
- 1971
- Baths:
- 3.00
- MLS#:
- 236922
- Subdivision:
- Shawnee Meadows
ADDITIONAL INFORMATION
Amazingly well built and cared for home! Spacious layout throughout with plenty of space for your furniture in the large living room, huge dining/hearthroom with fireplace and generous U-shaped kitchen offering tons of storage and option for an island or eat-in table. The closets are large in and the bedrooms are great! Head downstairs to a potential 4th non-conforming bedroom, large rec/family room and lots of additional storage. Fully fenced yard on a corner lot, you might notice the RV sized additional garage/shop that is fully heated with a ½ bath, additional driveway space and another nice sized shed for your yard work tools. Get to packing! You found it! You’re moving in soon and making it the next chapter of your life!
- Type:
- Other
- Sq.Ft.:
- 1,840
- Status:
- Active
- Beds:
- 5
- Lot size:
- 0.18 Acres
- Year built:
- 1900
- Baths:
- 2.00
- MLS#:
- 236920
- Subdivision:
- Other
ADDITIONAL INFORMATION
Bring your vision and creativity to this diamond-in-the-rough! This home in Topeka is a perfect candidate for your remodel, offering the chance to create your dream space from the ground up. With good natural daylight streaming into the interior, a practical layout and a spacious, fenced-in backyard, this house has potential! Whether you’re looking to update the existing layout or reimagine the space entirely, the possibilities are endless. The property is ready for your personalized touch, offering you the perfect blank slate to bring your ideas to life. Ideal for investors, renovators, or those seeking a project to make their own. Don’t miss the chance to breathe new life into this Topeka property!
$449,000
2525 NW 78th St Topeka, KS 66618
Open House:
Saturday, 1/25 11:30-1:00PM
- Type:
- Other
- Sq.Ft.:
- 2,100
- Status:
- Active
- Beds:
- 3
- Lot size:
- 9.9 Acres
- Year built:
- 1989
- Baths:
- 3.00
- MLS#:
- 236916
- Subdivision:
- Not Subdivided
ADDITIONAL INFORMATION
Gorgeous well maintained acreage and barns, out buildings, animal pens and pond located not far from amenities. Spacious tiered layout of the over sized living room with fireplace, large eat-in kitchen with sliders to the entertaining deck and smaller fenced yard for pets, and formal dining room. The primary is ensuite with huge multi jet shower and large walk-in closet. On the same level find another large bath and two large bedrooms with large closets and the laundry! Sunken living room with fireplace level offers another half bath for guests and an office space. Head towards the garage entry and find stairs to the basement already set for the utilities and plenty of storage. Great home on Great well maintained acreage is just wha you were looking for!
$139,900
432 SW Buchanan St Topeka, KS 66606
- Type:
- Other
- Sq.Ft.:
- 1,636
- Status:
- Active
- Beds:
- 3
- Lot size:
- 0.08 Acres
- Year built:
- 1875
- Baths:
- 2.00
- MLS#:
- 236911
- Subdivision:
- Hornes
ADDITIONAL INFORMATION
Welcome to this beautifully remodeled, quaint home that blends modern upgrades with timeless charm. Key updates include a new roof (March 2022), a recently replaced sewer line (October 2022), and an attic fan motor updated in spring 2021, ensuring comfort and reliability. A new electrical panel (September 2024) brings peace of mind, while fresh interior and exterior paint, an updated kitchen and bathroom, and new flooring alongside refinished original hardwood create a vibrant, move-in-ready space. The versatile upstairs area is plumbed for a kitchenette and offers potential for conversion into a studio apartment or in-law suite. This gem is ready to welcome you home!
- Type:
- Duplex
- Sq.Ft.:
- n/a
- Status:
- Active
- Beds:
- n/a
- Lot size:
- 0.06 Acres
- Year built:
- 1910
- Baths:
- MLS#:
- 236892
- Subdivision:
- Original Town
ADDITIONAL INFORMATION
Multi-family property available with income potential. Two out of three units are currently occupied with long term tenants. The third can be rented after some maintenance/renovation. Located in central Topeka near downtown. Contact your trusted realtor today to find out more! Selling as-is.
$584,500
2614 SW 17th St Topeka, KS 66604
- Type:
- General Commercial
- Sq.Ft.:
- n/a
- Status:
- Active
- Beds:
- n/a
- Year built:
- 1925
- Baths:
- MLS#:
- 236884
ADDITIONAL INFORMATION
Location: Just 2 blocks from Washburn University, in a high-traffic area with strong foot and vehicle visibility... Property Features: This stunning, historic Art-Deco glazed brick building combines classic architectural charm with modern amenities. Recently upgraded to ensure functionality, safety, and appeal, this space is fully outfitted for a food-service business or other high-traffic ventures. Key Improvements & Upgrades Include: Newer Roof: Durable rubber membrane, providing long-term, low-maintenance protection. Climate Control: Modern HVAC system for consistent comfort year-round. Technology & Safety: Digital menu boards, security cameras, alarm system, and comprehensive sound system. Kitchen & Food Service Ready: Complete with an exhaust hood, Ansul fire suppression system, two separate walk-in coolers (for food and beverages), and a 1,000-gallon grease trap for commercial kitchen operations. Exterior Lighting: Enhanced outside lighting for added visibility and security. This is a rare opportunity to establish or expand your business in a character-rich, move-in-ready space, perfectly suited for a restaurant, café, or retail location. Ample Basement Storage. Contact the listing agent to book a private tour and discover all that this outstanding property has to offer!
- Type:
- Other
- Sq.Ft.:
- 1,054
- Status:
- Active
- Beds:
- 3
- Lot size:
- 0.15 Acres
- Year built:
- 1930
- Baths:
- 2.00
- MLS#:
- 236870
- Subdivision:
- Walnut Park
ADDITIONAL INFORMATION
Very nicely remodeled home in the Oakland area. New carpet, paint, gooseneck faucet, main floor laundry, unfinished bsmt/crawl space for shelter, balcony off second floor bedroom, deck, front porch swing, and much more. This property is being sold "as is", in it's present existing condition. The owner is a Kansas licensed real estate agent and is the designated selling agent.

Listings courtesy of Sunflower Association of Realtors as distributed by MLS GRID. Based on information submitted to the MLS GRID as of {{last updated}}. All data is obtained from various sources and may not have been verified by broker or MLS GRID. Supplied Open House Information is subject to change without notice. All information should be independently reviewed and verified for accuracy. Properties may or may not be listed by the office/agent presenting the information. Properties displayed may be listed or sold by various participants in the MLS. Information deemed reliable but not guaranteed. All properties are subject to prior sale, change or withdrawal. This information is provided exclusively for consumers' personal, non-commercial use and may not be used for any purpose other than to identify prospective properties consumers may be interested in purchasing. Copyright © 2025 Sunflower MLS, Inc. All rights reserved.
  |
| Listings courtesy of Heartland MLS as distributed by MLS GRID. Based on information submitted to the MLS GRID as of {{last updated}}. All data is obtained from various sources and may not have been verified by broker or MLS GRID. Supplied Open House Information is subject to change without notice. All information should be independently reviewed and verified for accuracy. Properties may or may not be listed by the office/agent presenting the information. Properties displayed may be listed or sold by various participants in the MLS. The information displayed on this page is confidential, proprietary, and copyrighted information of Heartland Multiple Listing Service, Inc. (Heartland MLS). Copyright 2025, Heartland Multiple Listing Service, Inc. Heartland MLS and this broker do not make any warranty or representation concerning the timeliness or accuracy of the information displayed herein. In consideration for the receipt of the information on this page, the recipient agrees to use the information solely for the private non-commercial purpose of identifying a property in which the recipient has a good faith interest in acquiring. The properties displayed on this website may not be all of the properties in the Heartland MLS database compilation, or all of the properties listed with other brokers participating in the Heartland MLS IDX program. Detailed information about the properties displayed on this website includes the name of the listing company. Heartland MLS Terms of Use. Heartland MLS GRID DMCA Notice. |
Topeka Real Estate
The median home value in Topeka, KS is $169,700. This is lower than the county median home value of $172,600. The national median home value is $338,100. The average price of homes sold in Topeka, KS is $169,700. Approximately 53.18% of Topeka homes are owned, compared to 37.15% rented, while 9.66% are vacant. Topeka real estate listings include condos, townhomes, and single family homes for sale. Commercial properties are also available. If you see a property you’re interested in, contact a Topeka real estate agent to arrange a tour today!
Topeka, Kansas has a population of 126,802. Topeka is less family-centric than the surrounding county with 28.6% of the households containing married families with children. The county average for households married with children is 30.62%.
The median household income in Topeka, Kansas is $50,870. The median household income for the surrounding county is $59,848 compared to the national median of $69,021. The median age of people living in Topeka is 38.1 years.
Topeka Weather
The average high temperature in July is 89 degrees, with an average low temperature in January of 18.6 degrees. The average rainfall is approximately 37.7 inches per year, with 15.6 inches of snow per year.
