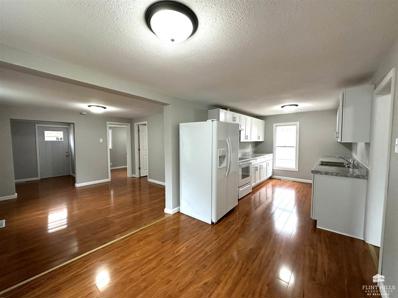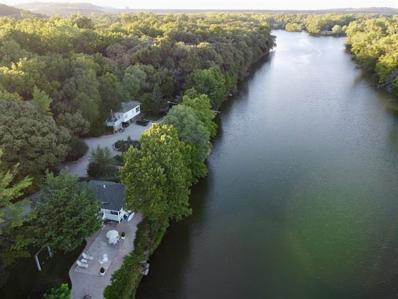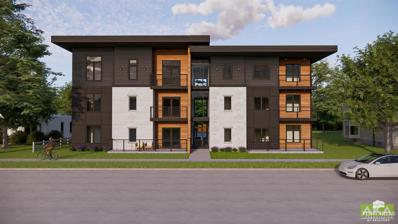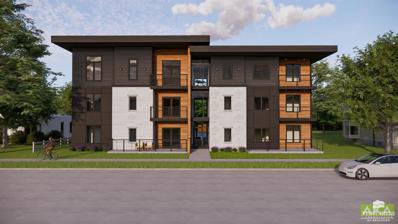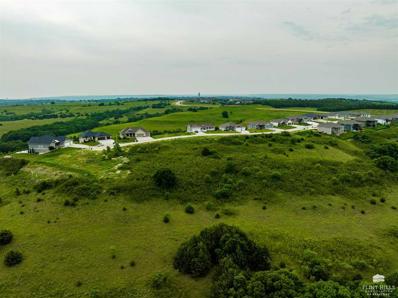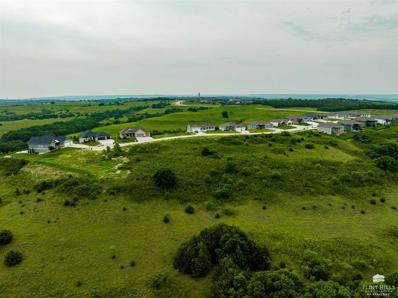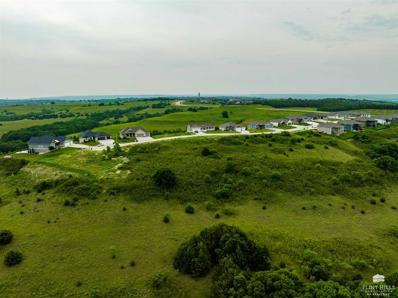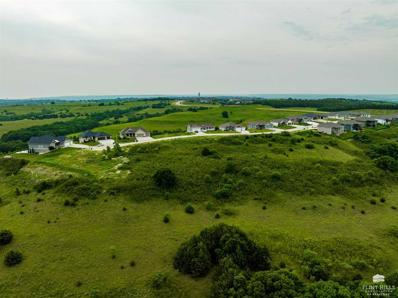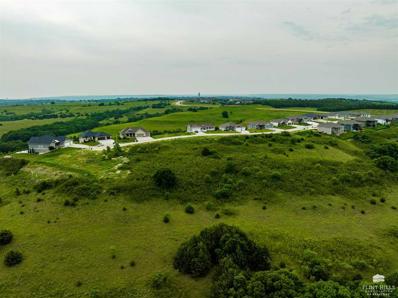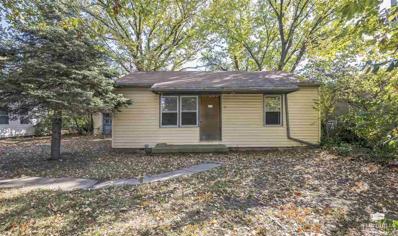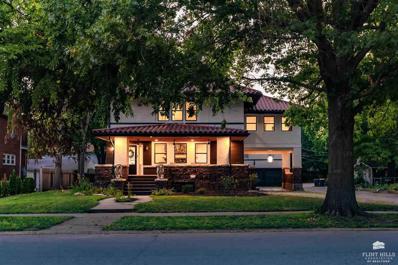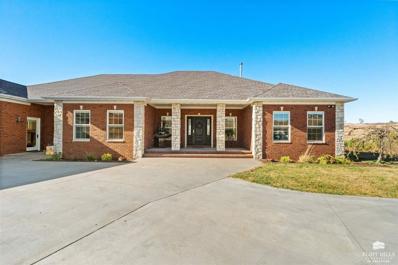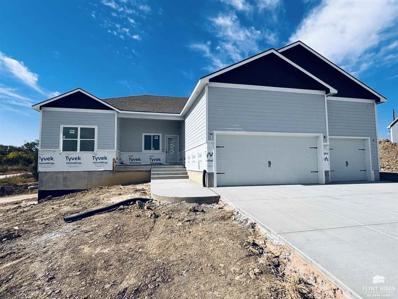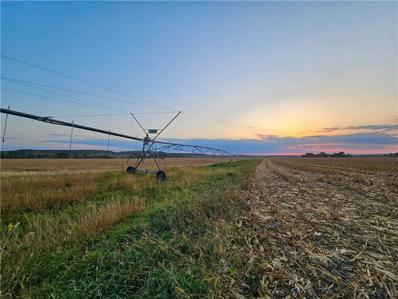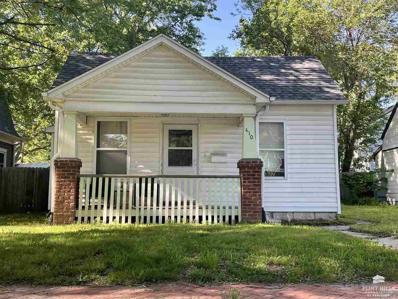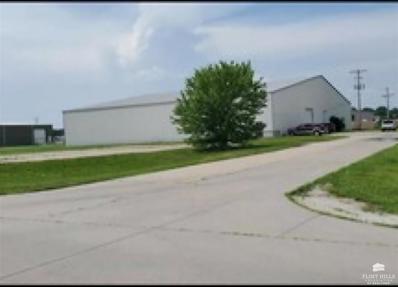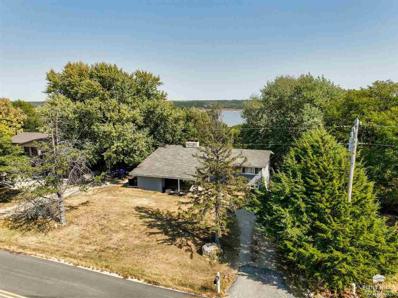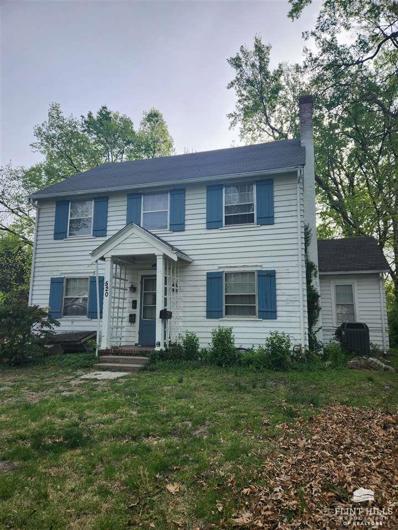Manhattan KS Homes for Rent
- Type:
- Single Family
- Sq.Ft.:
- 880
- Status:
- Active
- Beds:
- 3
- Year built:
- 1936
- Baths:
- 2.00
- MLS#:
- 20242809
ADDITIONAL INFORMATION
*Seller financing available* Give Tammy a call/text 785-587-7145 to check out this remodel 3 bedroom, 2 bath home. Wonderful galley kitchen with tons of cabinets and counter space. Updated bathrooms. Close to schools, city park and easy access to major roads. Put this one on your list to see, all the work is done for you. *Seller financing available*
- Type:
- Single Family
- Sq.Ft.:
- 1,654
- Status:
- Active
- Beds:
- 3
- Lot size:
- 3.4 Acres
- Baths:
- 3.00
- MLS#:
- 2518366
- Subdivision:
- Other
ADDITIONAL INFORMATION
If you have been searching for a peaceful retreat near the amenities of the city here is an excellent opportunity on the eastern edge of Manhattan. Large mature hardwoods line the driveway as you enter, which includes a gated entrance providing additional privacy. The Big Blue river flows along the east boundary and offers excellent recreation opportunities including fishing, kayaking, and bird watching to name a few. There is a trail system throughout the acreage that provides access to different areas of the river and provides a place to hike and observe wildlife, and enjoy the sights, sounds and smells the hardwoods offer. The property features multiple cottages with living quarters. The riverfront cabin is a one bedroom, one bathroom, with a nice living room area. The highlight is the Sunroom with amazing window space allowing excellent viewing of the river throughout all seasons. A large patio area allows you to enjoy the sounds of the falls at the Rocky Ford Dam. The lush lawn south of the cabin results in an excellent place for kids to play and for all to enjoy. The main house is a two bedroom, one bath sitting on a limestone foundation. A large picture window in the living room provides natural light and river viewing. A historic stone house sits between the main house and the boat house and provides an area that could be utilized for crafts and games or as an office space. The boat house provides a large room that would be perfect for a rec room to entertain guests. As you can tell, this waterfront opportunity offers a perfect place for your family to retreat away from the hustle and bustle of the city, and could also be used for seasonal rental opportunities. It is within minutes of Bill Snyder Family Stadium, Bramlage Coliseum, Tuttle Creek Reservoir and all the other attractions Manhattan offers. Schedule a private showing with the listing agent to fully appreciate what this property has to offer!
- Type:
- General Commercial
- Sq.Ft.:
- 2,448
- Status:
- Active
- Beds:
- n/a
- Year built:
- 1985
- Baths:
- MLS#:
- 20242796
ADDITIONAL INFORMATION
LOCATION, LOCATION, LOCATION! This property is the end of seth child, running into Allison and corner of Stagg Hill. Very easy to get to with visibility from all directions. Private paved parking lot with several spots.
- Type:
- Single Family
- Sq.Ft.:
- 1,951
- Status:
- Active
- Beds:
- 3
- Lot size:
- 0.15 Acres
- Year built:
- 1987
- Baths:
- 3.00
- MLS#:
- 20242781
ADDITIONAL INFORMATION
Gorgeous new listing brought to you by Kyrsten Ross with HOMEFRONT Real Estate Group! Located in a well established neighborhood on the west side of Manhapiness, this three bedroom home boast so many great amenities to include newer windows, newer carpet (upstairs), thermo black out blinds, braided bamboo floors, and beautiful crown molding, just to name a few. The main floor offers a formal dining room, spacious kitchen, and two areas for entertaining. Access the back yard to an updated composite decking and spa! This home also has ample storage in the main floor walk through crawl space! Call your trusted REALTOR®? today to schedule your showing on this great west side home!!
ADDITIONAL INFORMATION
Nestled in a brand new luxury building in the heart of downtown Manhattan, this exquisite two-bedroom, two-bathroom condo offers both style and serenity. Step inside to discover the open floor plan that is perfect for entertaining or unwinding. The living room is full of light with lots of windows, vinyl plank flooring, and walks out to the covered patio with beautiful views of City Park. The modern kitchen has an island with an eating bar, quartz countertops, and stainless steel appliances. Dining area perfect for a full size table. There are 2 spacious bedrooms; the primary with a private bathroom and a walk-in closet. This condo building offers security and convenience with interior access to all units, an elevator, and washer and dryer hook ups in each unit. With premium finishes, walkable access to all of the amazing downtown restaurants and retail, and an HOA to cover all exterior maintenance, this unit is an unparalleled opportunity to experience Manhattan living at its finest.
ADDITIONAL INFORMATION
Nestled in a brand new luxury building in the heart of downtown Manhattan, this exquisite one-bedroom, one-bathroom condo offers both style and serenity. Step inside to discover the open floor plan that is perfect for entertaining or unwinding. The living room is full of light with lots of windows and luxury vinyl plank flooring. The modern kitchen has an island with an eating bar, quartz countertops, and stainless steel appliances. The dining area walks out to the covered deck with beautiful views of City Park. The spacious bedroom has a walk-in closet. This condo building offers security and convenience with interior access to all units, an elevator, and washer and dryer hook ups in each unit. With premium finishes, walkable access to all of the amazing downtown restaurants and retail, and an HOA to cover all exterior maintenance, this unit is an unparalleled opportunity to experience Manhattan living at its finest. Call Lauren to secure your unit today at 785-564-2693.
- Type:
- Single Family
- Sq.Ft.:
- 1,624
- Status:
- Active
- Beds:
- 3
- Lot size:
- 0.23 Acres
- Year built:
- 2010
- Baths:
- 2.00
- MLS#:
- 20242772
ADDITIONAL INFORMATION
Welcome to 5233 Stone Crest Drive, a beautifully updated 3-bedroom, 2-bath home on Manhattan's west side. Freshly painted inside and out, this home offers modern comfort with spacious living areas, double sided fireplace between kitchen and living room, a fully fenced yard, and an added storm shelter in the backyard for peace of mind. Bedrooms and hallway have been updated with new flooring. Each bedroom is designed for relaxation, while the updated bathrooms and kitchen add convenience and style. Oversized two car garage and electric car charger are included! Located near Manhattan Airport and Fort Riley, this home is perfect for those seeking easy access to essential amenities. Discover the ideal blend of comfort, security, and location in this inviting property. For a private tour, contact Julia Stone at 785-251-0746 or Stacie Danzer at 785-313-5280 with Platinum Group Realtors.
- Type:
- Single Family
- Sq.Ft.:
- 3,080
- Status:
- Active
- Beds:
- 4
- Lot size:
- 0.28 Acres
- Year built:
- 1981
- Baths:
- 3.00
- MLS#:
- 20242760
ADDITIONAL INFORMATION
Discover this charming 4 bedroom, 3 bath ranch style home nestled in an established neighborhood with no specials or HOA fees! The main level boasts a completely remodeled kitchen - so much cooking power and entertaining, and a newly added main level laundry for convenience. Enjoy three bedrooms on the main floor, including a primary suite with a private bath and dedicated laundry area. The basement offers additional versatility with second laundry hook ups which could be turned into a workshop/craft room, ample storage, and a non-conforming bedroom, ideal for guests or a home office. The backyard is expansive and perfect for outdoor entertaining, creating a warm and inviting space to call home. Don’t miss this fantastic opportunity!! Call Lori Rogge at 785 556 7162 to explore!
- Type:
- Land
- Sq.Ft.:
- n/a
- Status:
- Active
- Beds:
- n/a
- Lot size:
- 1.39 Acres
- Baths:
- MLS#:
- 20242738
ADDITIONAL INFORMATION
Large, ready to build lots in the highly desirable neighborhood of Miller Parkway and Ledgestone Ridge. Larger lots with fantastic views that overlooks the valley of Kimball and Anderson, to the west.
- Type:
- Land
- Sq.Ft.:
- n/a
- Status:
- Active
- Beds:
- n/a
- Lot size:
- 1.49 Acres
- Baths:
- MLS#:
- 20242737
ADDITIONAL INFORMATION
Large, ready to build lots in the highly desirable neighborhood of Miller Parkway and Ledgestone Ridge. Larger lots with fantastic views that overlooks the valley of Kimball and Anderson, to the west.
- Type:
- Land
- Sq.Ft.:
- n/a
- Status:
- Active
- Beds:
- n/a
- Lot size:
- 1.27 Acres
- Baths:
- MLS#:
- 20242736
ADDITIONAL INFORMATION
Large, ready to build lots in the highly desirable neighborhood of Miller Parkway and Ledgestone Ridge. Larger lots with fantastic views that overlooks the valley of Kimball and Anderson, to the west.
- Type:
- Land
- Sq.Ft.:
- n/a
- Status:
- Active
- Beds:
- n/a
- Lot size:
- 1.33 Acres
- Baths:
- MLS#:
- 20242735
ADDITIONAL INFORMATION
Large, ready to build lots in the highly desirable neighborhood of Miller Parkway and Ledgestone Ridge. Larger lots with fantastic views that overlooks the valley of Kimball and Anderson, to the west.
- Type:
- Land
- Sq.Ft.:
- n/a
- Status:
- Active
- Beds:
- n/a
- Lot size:
- 1.4 Acres
- Baths:
- MLS#:
- 20242734
ADDITIONAL INFORMATION
Large, ready to build lots in the highly desirable neighborhood of Miller Parkway and Ledgestone Ridge. Larger lots with fantastic views that overlooks the valley of Kimball and Anderson, to the west.
- Type:
- Single Family
- Sq.Ft.:
- 1,808
- Status:
- Active
- Beds:
- 3
- Lot size:
- 0.2 Acres
- Year built:
- 1976
- Baths:
- 3.00
- MLS#:
- 20242728
ADDITIONAL INFORMATION
BACK ON THE MARKET..Welcome to this stunning three-bedroom, three-bath home with a double-car garage, located on Manhattan’s desirable Westside. The main floor features three spacious bedrooms and two bathrooms, while the lower level includes a full bath and a cozy den, and space to add additional bedroom if you wanted. Recent updates include a new AC unit, new basement flooring installed in October 2024, and a roof that is less than four years old. Situated within two miles from shopping, dining, parks, & so much more this home offers both convenience and comfort.
- Type:
- Triplex
- Sq.Ft.:
- n/a
- Status:
- Active
- Beds:
- n/a
- Year built:
- 2021
- Baths:
- 16.00
- MLS#:
- 20242727
ADDITIONAL INFORMATION
Constructedin 2020, 3 beautiful large townhomes with big bedroom suites that include private baths, Wood tone laminate plank flooring providing easy maintenance and cleaning, no carpet. tenants provide thier own area rugs, paved parking with slots for all tenants. Can't beat the location- just one block to campus. EACH UNIT PAYS ALL UTILITIES, EACH UNIT HAS ITS OWN WATER METER. Landlord only cares for lawn. Virtually no maintenance required for the past 3 years this is a low maintenace property.
- Type:
- Single Family
- Sq.Ft.:
- 682
- Status:
- Active
- Beds:
- 2
- Lot size:
- 0.12 Acres
- Year built:
- 1950
- Baths:
- 1.00
- MLS#:
- 20242717
ADDITIONAL INFORMATION
What a great home to buy and move in to or make into a rental with 2 bedrooms and 1 bathroom, a detached garage, a yard with plenty of greenery and a blank slate ready for your personal touch. Roof and AC are under 10 years old. Reach out for your showing today! Selling as is, where is.
- Type:
- Single Family
- Sq.Ft.:
- 5,671
- Status:
- Active
- Beds:
- 6
- Lot size:
- 0.26 Acres
- Year built:
- 1921
- Baths:
- 5.00
- MLS#:
- 20242673
ADDITIONAL INFORMATION
This one-of-a-kind 14th Street Carl Butler House along City Park West has been restored to its near-original glory. A timeless red tile roof, painted white stucco, red brick & concrete statues adorn the home, complete w/a Portico & Carriage House. The remodeled home features a stunning Great Rm, sprawling Front Porch, a gourmet Kitchen w/Butler’s Pantry & a Formal Dining Rm. All bedrooms were restored to include their original hardwoods. The Owner’s Ensuite overlooks the Park & features a rain shower, soaker tub & dual vanities. The lower level has an open, unfinished area with room for add’l BRs & 2 baths. In addition to cosmetic updates, the home has new windows, gutters, 2 HVAC systems, extensive electrical work/new panels, new plumbing & increased structural stability. The refurbished Carriage House offers endless opportunities: the 2 BR / 1 BA loft is the ideal in-law suite or office. Property is currently operating as STR. Enjoy walkability to Downtown, Campus, Aggieville & more!
- Type:
- Single Family
- Sq.Ft.:
- 2,558
- Status:
- Active
- Beds:
- 4
- Lot size:
- 0.31 Acres
- Year built:
- 1972
- Baths:
- 3.00
- MLS#:
- 20242666
ADDITIONAL INFORMATION
Welcome to a rare gem in the sought after Cedar Crest subdivision! This charming ranch style home offers an ideal blend of comfort and convenience, featuring 4 bedrooms and 3 bathrooms. With ample livable space, there’s room for everyone to enjoy. This property backs up to the beautiful Cico Park, offering direct access to walking trails, green spaces, and recreational activities right in your backyard. Structural Integrity Verified! A structural inspection has been completed, addressing prior concerns about the foundation, rest assured of this home's quality! Ready for your personal touches, this home is the perfect canvas to create your dream space. Don’t miss your chance to make it yours – schedule a showing today! Lori Rogge, Broker & Auctioneer, 785 556 7162
- Type:
- Single Family
- Sq.Ft.:
- 5,676
- Status:
- Active
- Beds:
- 4
- Lot size:
- 6.14 Acres
- Year built:
- 2014
- Baths:
- 4.00
- MLS#:
- 20242698
ADDITIONAL INFORMATION
One-of-a-kind all Brick exterior home on 6.14 Acres with spectacular, panoramic views of the Flint Hills. Step into the grand entryway to an open-floor plan with a large living room, dining room, & kitchen that opens to the sunroom with windows on 3 sides. The Gourmet kitchen boasts Custom Wood Cabinets, Granite countertops, island with seating, KitchenAid Induction Cooktop, Convection oven & microwave, Bosch dishwasher, stainless steel appliances with spacious walk-in pantry. The large master bedroom has separate vanities, seated make-up area, soaking tub, large walk-in onyx shower, cabinet storage & walk-in closet. The main floor has hardwood floors & crown molding. There are nine foot ceilings & Pella doors and windows with interior blinds throughout. The over-sized three-car garage has ample storage with shelving. Saferoom with steel ceiling & door. Covered upper & lower decks overlook the large backyard with established blueberry, raspberry & blackberry bushes.
- Type:
- Single Family
- Sq.Ft.:
- 3,692
- Status:
- Active
- Beds:
- 6
- Lot size:
- 0.7 Acres
- Year built:
- 2024
- Baths:
- 3.00
- MLS#:
- 20242636
ADDITIONAL INFORMATION
Impressive new construction on a spacious 0.70-acre corner lot! Home has 6 bedrooms, 3 bathrooms, walkout basement, countless upgrades, & abundant natural light. Grand arched entryway that showcases tall, double coffered ceilings & a custom fireplace. The chef's kitchen w/ custom cabinets, massive island, quartz countertops, apron farm sink, & a must-see hidden walk-in pantry. Master suite offers a generous walk-in closet & an elegantly designed bathroom. On the main floor, you'll also find two additional large bedrooms & full bathroom. The walkout basement features high ceilings, ample light, a wet bar, & expansive entertaining area. This level includes three more bedrooms, a full bath, a storage area, & safe room. Covered front & back porches, oversized three-car garage, & irrigated yard. Walking distance to Oliver Brown Elementary & benefiting from affordable Pottawatomie County taxes! Contact Casey Maransani at 6202320822 or [email protected] to schedule your showing today!
$4,992,960
Eureka Drive Manhattan, KS 66503
- Type:
- Land
- Sq.Ft.:
- n/a
- Status:
- Active
- Beds:
- n/a
- Lot size:
- 148.6 Acres
- Baths:
- MLS#:
- 2514873
ADDITIONAL INFORMATION
This irrigated quarter of cropland, currently producing corn and soybeans, is located on the west side of Manhattan. The land is currently zoned as agricultural but has the potential to be rezoned to industrial based on the current Future Land Use Map found in the Manhattan Urban Area Comprehensive Plan and the Eureka Valley Highway K-18 Corridor Plan for industrial expansion, creating an investment opportunity for businesses looking to expand or relocate to the Manhattan Area. The location offers road frontage on the southern and western boundaries with Eureka Drive being a wide paved roadway. The acreage is close to Manhattan Regional Airport, Highway K-18(Fort Riley BLVD), and Interstate 70 providing excellent opportunities for distribution of goods. Currently the land is being farmed, with approximately 106 acres being irrigated by a center pivot system. The soils consist of a mixture of class 2 and 3 Wymore Silty Clay loam and consistently produce quality crops. The farmland also attracts Fort Riley Elk herd each winter seeking a food source, resulting in a unique recreational experience. There are several grassed waterways that provide outlets for any surface runoff and also create additional habitat for wildlife. The sellers water rights associated with the center pivot irrigation system will transfer to the buyer. There is also electricity nearby along both adjacent roadways. The buyer will be responsible for due diligence to rezone the land to industrial as well as any building regulations due to close proximity to the Manhattan Regional airport. Contact the listing agent for additional information and to schedule a tour.
$179,950
410 Moro Street Manhattan, KS 66502
- Type:
- Single Family
- Sq.Ft.:
- 1,036
- Status:
- Active
- Beds:
- 3
- Lot size:
- 0.17 Acres
- Year built:
- 1920
- Baths:
- 1.00
- MLS#:
- 20242614
- Subdivision:
- Riley County
ADDITIONAL INFORMATION
Nicely updated 3 Bedroom, 1 Bath home. Home does have a cellar that is in good shape and great for storage or storm shelter. On the exterior.... Vinyl siding, fenced yard, thermal pane windows, covered front porch and an older garage that is currently being used as a storage shed. Inside you will appreciate the updates.... interior paint, vinyl plank flooring, mud room, large room sizes, HUGE 6x10 walk in closet and more!! Call today!
$2,000,000
8900 Green Valley Drive Manhattan, KS 66502
- Type:
- General Commercial
- Sq.Ft.:
- 21,875
- Status:
- Active
- Beds:
- n/a
- Year built:
- 2002
- Baths:
- MLS#:
- 20242616
ADDITIONAL INFORMATION
Discover an exceptional commercial opportunity in Manhattan, KS, off Green Valley Rd. This expansive warehouse with nearly 22,000 sq. ft. (175 ft x 125ft) sits on 1.65 acres, offering ample space for a variety of industrial or storage needs. Built with durability in mind, the facility features an impressive 8-inch thick concrete floor, ensuring stability and resilience. Equipped with 440 volts of 3-phase electric, this property is ideal for heavy machinery and equipment operations. The space also includes dedicated office areas with a bathroom, providing functionality for administrative tasks and employee needs. This strategically located property combines practicality with potential, making it a perfect fit for businesses looking to expand or establish a robust presence in the area. Don’t miss out on this versatile opportunity!
- Type:
- Single Family
- Sq.Ft.:
- 2,496
- Status:
- Active
- Beds:
- 4
- Lot size:
- 1.47 Acres
- Year built:
- 1964
- Baths:
- 2.00
- MLS#:
- 20242604
ADDITIONAL INFORMATION
This 4-bed, 2-bath home on 1.47 acres offers stunning lake and sunrise views from the deck. The roof is just 1.5 years old, and natural light fills the home, highlighting the two limestone fireplaces. The fully finished walkout basement with a mini bar is perfect for entertaining. The kitchen features plenty of cabinet storage and appliances that are only a year old. Just 5 minutes from Stockdale Park and 15 minutes from Manhattan, this home offers lake life living with the convenience of being close to town. Call/Text Peggy Swisher for more information - 785-706-3303.
$235,000
520 N Juliette Manhattan, KS 66502
- Type:
- Single Family
- Sq.Ft.:
- n/a
- Status:
- Active
- Beds:
- n/a
- Year built:
- 1910
- Baths:
- 3.00
- MLS#:
- 20242585
ADDITIONAL INFORMATION
Wonderful investment opportunity situated close to downtown and campus on a historic brick-lined street! Recently updated separate cottage on the same grounds as the two-story home that currently has two units leased. So much potential offered in this classic early 1900's 2-story property.

Listings courtesy of Flint Hills MLS as distributed by MLS GRID. Based on information submitted to the MLS GRID as of {{last updated}}. All data is obtained from various sources and may not have been verified by broker or MLS GRID. Supplied Open House Information is subject to change without notice. All information should be independently reviewed and verified for accuracy. Properties may or may not be listed by the office/agent presenting the information. Properties displayed may be listed or sold by various participants in the MLS. Copyright © 2025 Flint Hills Association of REALTORS®. All rights reserved.
  |
| Listings courtesy of Heartland MLS as distributed by MLS GRID. Based on information submitted to the MLS GRID as of {{last updated}}. All data is obtained from various sources and may not have been verified by broker or MLS GRID. Supplied Open House Information is subject to change without notice. All information should be independently reviewed and verified for accuracy. Properties may or may not be listed by the office/agent presenting the information. Properties displayed may be listed or sold by various participants in the MLS. The information displayed on this page is confidential, proprietary, and copyrighted information of Heartland Multiple Listing Service, Inc. (Heartland MLS). Copyright 2025, Heartland Multiple Listing Service, Inc. Heartland MLS and this broker do not make any warranty or representation concerning the timeliness or accuracy of the information displayed herein. In consideration for the receipt of the information on this page, the recipient agrees to use the information solely for the private non-commercial purpose of identifying a property in which the recipient has a good faith interest in acquiring. The properties displayed on this website may not be all of the properties in the Heartland MLS database compilation, or all of the properties listed with other brokers participating in the Heartland MLS IDX program. Detailed information about the properties displayed on this website includes the name of the listing company. Heartland MLS Terms of Use |
Manhattan Real Estate
The median home value in Manhattan, KS is $234,900. This is higher than the county median home value of $229,300. The national median home value is $338,100. The average price of homes sold in Manhattan, KS is $234,900. Approximately 36.44% of Manhattan homes are owned, compared to 50.89% rented, while 12.67% are vacant. Manhattan real estate listings include condos, townhomes, and single family homes for sale. Commercial properties are also available. If you see a property you’re interested in, contact a Manhattan real estate agent to arrange a tour today!
Manhattan, Kansas has a population of 54,794. Manhattan is less family-centric than the surrounding county with 28.31% of the households containing married families with children. The county average for households married with children is 31.44%.
The median household income in Manhattan, Kansas is $52,747. The median household income for the surrounding county is $53,296 compared to the national median of $69,021. The median age of people living in Manhattan is 25 years.
Manhattan Weather
The average high temperature in July is 90.2 degrees, with an average low temperature in January of 17.2 degrees. The average rainfall is approximately 34.7 inches per year, with 13.7 inches of snow per year.
