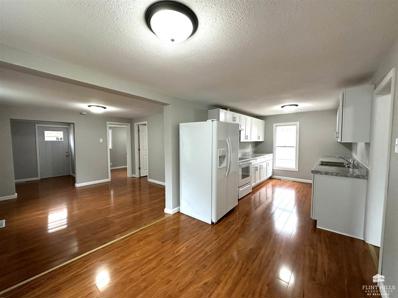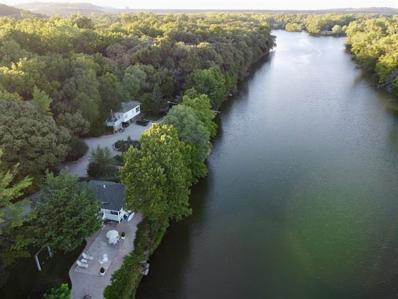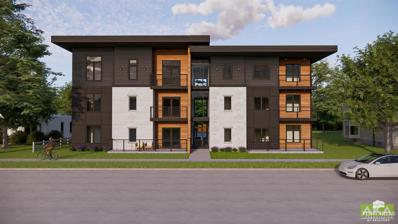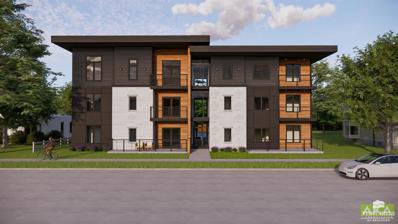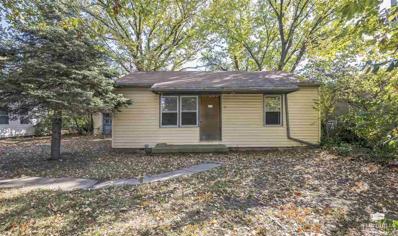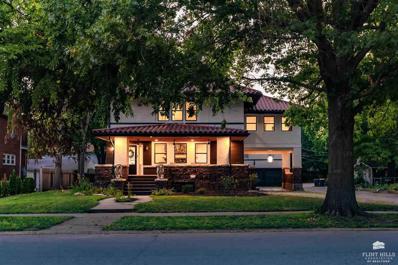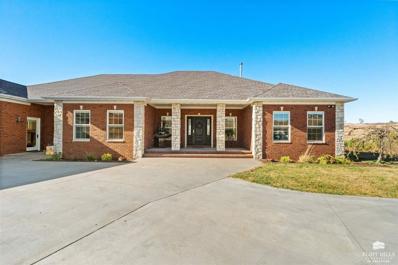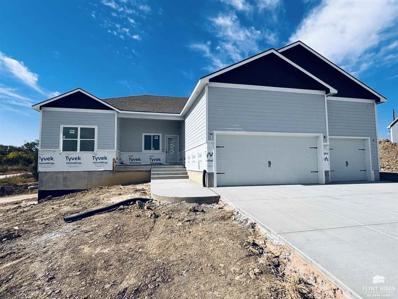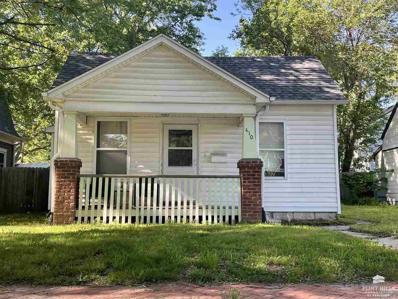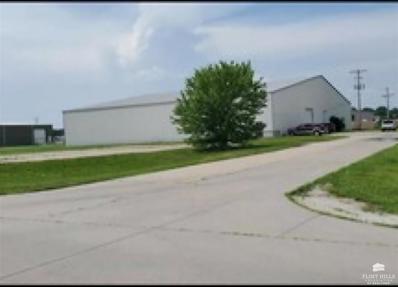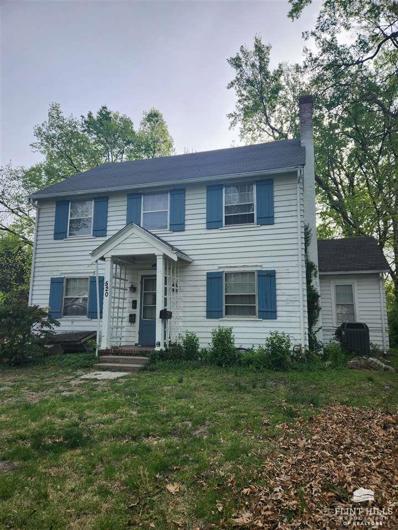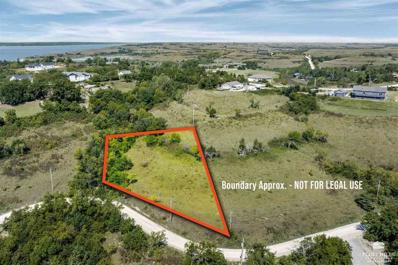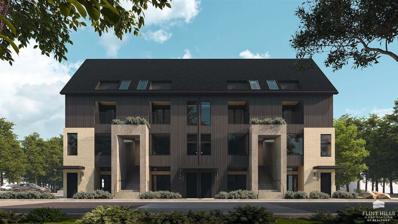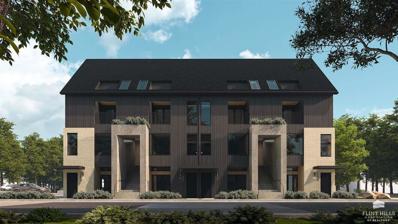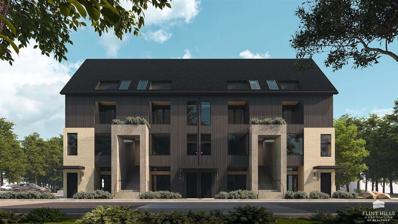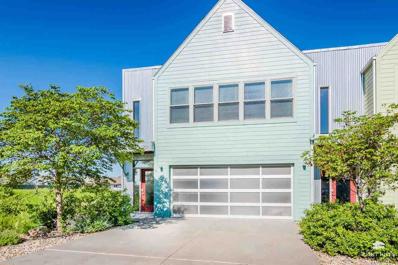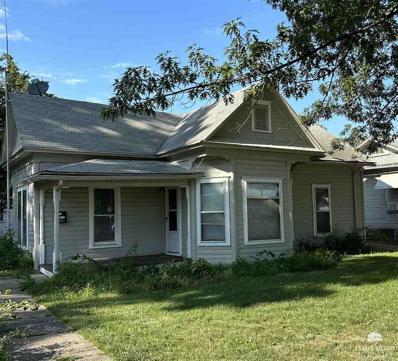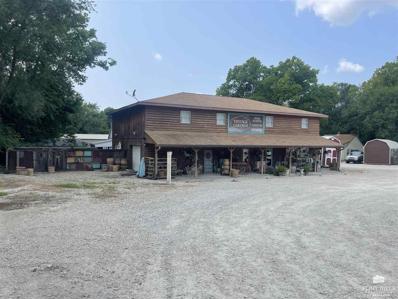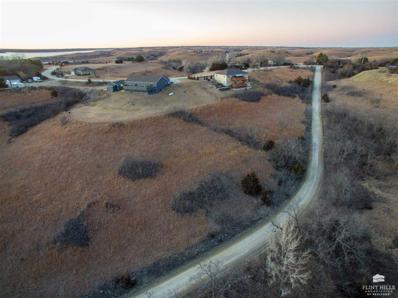Manhattan KS Homes for Rent
- Type:
- Single Family
- Sq.Ft.:
- 880
- Status:
- Active
- Beds:
- 3
- Year built:
- 1936
- Baths:
- 2.00
- MLS#:
- 20242809
ADDITIONAL INFORMATION
*Seller financing available* Give Tammy a call/text 785-587-7145 to check out this remodel 3 bedroom, 2 bath home. Wonderful galley kitchen with tons of cabinets and counter space. Updated bathrooms. Close to schools, city park and easy access to major roads. Put this one on your list to see, all the work is done for you. *Seller financing available*
- Type:
- Single Family
- Sq.Ft.:
- 1,654
- Status:
- Active
- Beds:
- 3
- Lot size:
- 3.4 Acres
- Baths:
- 3.00
- MLS#:
- 2518366
- Subdivision:
- Other
ADDITIONAL INFORMATION
If you have been searching for a peaceful retreat near the amenities of the city here is an excellent opportunity on the eastern edge of Manhattan. Large mature hardwoods line the driveway as you enter, which includes a gated entrance providing additional privacy. The Big Blue river flows along the east boundary and offers excellent recreation opportunities including fishing, kayaking, and bird watching to name a few. There is a trail system throughout the acreage that provides access to different areas of the river and provides a place to hike and observe wildlife, and enjoy the sights, sounds and smells the hardwoods offer. The property features multiple cottages with living quarters. The riverfront cabin is a one bedroom, one bathroom, with a nice living room area. The highlight is the Sunroom with amazing window space allowing excellent viewing of the river throughout all seasons. A large patio area allows you to enjoy the sounds of the falls at the Rocky Ford Dam. The lush lawn south of the cabin results in an excellent place for kids to play and for all to enjoy. The main house is a two bedroom, one bath sitting on a limestone foundation. A large picture window in the living room provides natural light and river viewing. A historic stone house sits between the main house and the boat house and provides an area that could be utilized for crafts and games or as an office space. The boat house provides a large room that would be perfect for a rec room to entertain guests. As you can tell, this waterfront opportunity offers a perfect place for your family to retreat away from the hustle and bustle of the city, and could also be used for seasonal rental opportunities. It is within minutes of Bill Snyder Family Stadium, Bramlage Coliseum, Tuttle Creek Reservoir and all the other attractions Manhattan offers. Schedule a private showing with the listing agent to fully appreciate what this property has to offer!
- Type:
- General Commercial
- Sq.Ft.:
- 2,448
- Status:
- Active
- Beds:
- n/a
- Year built:
- 1985
- Baths:
- MLS#:
- 20242796
ADDITIONAL INFORMATION
LOCATION, LOCATION, LOCATION! This property is the end of seth child, running into Allison and corner of Stagg Hill. Very easy to get to with visibility from all directions. Private paved parking lot with several spots.
ADDITIONAL INFORMATION
Nestled in a brand new luxury building in the heart of downtown Manhattan, this exquisite two-bedroom, two-bathroom condo offers both style and serenity. Step inside to discover the open floor plan that is perfect for entertaining or unwinding. The living room is full of light with lots of windows, vinyl plank flooring, and walks out to the covered patio with beautiful views of City Park. The modern kitchen has an island with an eating bar, quartz countertops, and stainless steel appliances. Dining area perfect for a full size table. There are 2 spacious bedrooms; the primary with a private bathroom and a walk-in closet. This condo building offers security and convenience with interior access to all units, an elevator, and washer and dryer hook ups in each unit. With premium finishes, walkable access to all of the amazing downtown restaurants and retail, and an HOA to cover all exterior maintenance, this unit is an unparalleled opportunity to experience Manhattan living at its finest.
ADDITIONAL INFORMATION
Nestled in a brand new luxury building in the heart of downtown Manhattan, this exquisite one-bedroom, one-bathroom condo offers both style and serenity. Step inside to discover the open floor plan that is perfect for entertaining or unwinding. The living room is full of light with lots of windows and luxury vinyl plank flooring. The modern kitchen has an island with an eating bar, quartz countertops, and stainless steel appliances. The dining area walks out to the covered deck with beautiful views of City Park. The spacious bedroom has a walk-in closet. This condo building offers security and convenience with interior access to all units, an elevator, and washer and dryer hook ups in each unit. With premium finishes, walkable access to all of the amazing downtown restaurants and retail, and an HOA to cover all exterior maintenance, this unit is an unparalleled opportunity to experience Manhattan living at its finest. Call Lauren to secure your unit today at 785-564-2693.
- Type:
- Triplex
- Sq.Ft.:
- n/a
- Status:
- Active
- Beds:
- n/a
- Year built:
- 2021
- Baths:
- 16.00
- MLS#:
- 20242727
ADDITIONAL INFORMATION
Constructedin 2020, 3 beautiful large townhomes with big bedroom suites that include private baths, Wood tone laminate plank flooring providing easy maintenance and cleaning, no carpet. tenants provide thier own area rugs, paved parking with slots for all tenants. Can't beat the location- just one block to campus. EACH UNIT PAYS ALL UTILITIES, EACH UNIT HAS ITS OWN WATER METER. Landlord only cares for lawn. Virtually no maintenance required for the past 3 years this is a low maintenace property.
- Type:
- Single Family
- Sq.Ft.:
- 682
- Status:
- Active
- Beds:
- 2
- Lot size:
- 0.12 Acres
- Year built:
- 1950
- Baths:
- 1.00
- MLS#:
- 20242717
ADDITIONAL INFORMATION
What a great home to buy and move in to or make into a rental with 2 bedrooms and 1 bathroom, a detached garage, a yard with plenty of greenery and a blank slate ready for your personal touch. Roof and AC are under 10 years old. Reach out for your showing today! Selling as is, where is.
- Type:
- Single Family
- Sq.Ft.:
- 5,671
- Status:
- Active
- Beds:
- 6
- Lot size:
- 0.26 Acres
- Year built:
- 1921
- Baths:
- 5.00
- MLS#:
- 20242673
ADDITIONAL INFORMATION
This one-of-a-kind 14th Street Carl Butler House along City Park West has been restored to its near-original glory. A timeless red tile roof, painted white stucco, red brick & concrete statues adorn the home, complete w/a Portico & Carriage House. The remodeled home features a stunning Great Rm, sprawling Front Porch, a gourmet Kitchen w/Butler’s Pantry & a Formal Dining Rm. All bedrooms were restored to include their original hardwoods. The Owner’s Ensuite overlooks the Park & features a rain shower, soaker tub & dual vanities. The lower level has an open, unfinished area with room for add’l BRs & 2 baths. In addition to cosmetic updates, the home has new windows, gutters, 2 HVAC systems, extensive electrical work/new panels, new plumbing & increased structural stability. The refurbished Carriage House offers endless opportunities: the 2 BR / 1 BA loft is the ideal in-law suite or office. Property is currently operating as STR. Enjoy walkability to Downtown, Campus, Aggieville & more!
- Type:
- Single Family
- Sq.Ft.:
- 5,676
- Status:
- Active
- Beds:
- 4
- Lot size:
- 6.14 Acres
- Year built:
- 2014
- Baths:
- 4.00
- MLS#:
- 20242698
ADDITIONAL INFORMATION
One-of-a-kind all Brick exterior home on 6.14 Acres with spectacular, panoramic views of the Flint Hills. Step into the grand entryway to an open-floor plan with a large living room, dining room, & kitchen that opens to the sunroom with windows on 3 sides. The Gourmet kitchen boasts Custom Wood Cabinets, Granite countertops, island with seating, KitchenAid Induction Cooktop, Convection oven & microwave, Bosch dishwasher, stainless steel appliances with spacious walk-in pantry. The large master bedroom has separate vanities, seated make-up area, soaking tub, large walk-in onyx shower, cabinet storage & walk-in closet. The main floor has hardwood floors & crown molding. There are nine foot ceilings & Pella doors and windows with interior blinds throughout. The over-sized three-car garage has ample storage with shelving. Saferoom with steel ceiling & door. Covered upper & lower decks overlook the large backyard with established blueberry, raspberry & blackberry bushes.
- Type:
- Single Family
- Sq.Ft.:
- 3,692
- Status:
- Active
- Beds:
- 6
- Lot size:
- 0.7 Acres
- Year built:
- 2024
- Baths:
- 3.00
- MLS#:
- 20242636
ADDITIONAL INFORMATION
Impressive new construction on a spacious 0.70-acre corner lot! Home has 6 bedrooms, 3 bathrooms, walkout basement, countless upgrades, & abundant natural light. Grand arched entryway that showcases tall, double coffered ceilings & a custom fireplace. The chef's kitchen w/ custom cabinets, massive island, quartz countertops, apron farm sink, & a must-see hidden walk-in pantry. Master suite offers a generous walk-in closet & an elegantly designed bathroom. On the main floor, you'll also find two additional large bedrooms & full bathroom. The walkout basement features high ceilings, ample light, a wet bar, & expansive entertaining area. This level includes three more bedrooms, a full bath, a storage area, & safe room. Covered front & back porches, oversized three-car garage, & irrigated yard. Walking distance to Oliver Brown Elementary & benefiting from affordable Pottawatomie County taxes! Contact Casey Maransani at 6202320822 or [email protected] to schedule your showing today!
$179,950
410 Moro Street Manhattan, KS 66502
- Type:
- Single Family
- Sq.Ft.:
- 1,036
- Status:
- Active
- Beds:
- 3
- Lot size:
- 0.17 Acres
- Year built:
- 1920
- Baths:
- 1.00
- MLS#:
- 20242614
- Subdivision:
- Riley County
ADDITIONAL INFORMATION
Nicely updated 3 Bedroom, 1 Bath home. Home does have a cellar that is in good shape and great for storage or storm shelter. On the exterior.... Vinyl siding, fenced yard, thermal pane windows, covered front porch and an older garage that is currently being used as a storage shed. Inside you will appreciate the updates.... interior paint, vinyl plank flooring, mud room, large room sizes, HUGE 6x10 walk in closet and more!! Call today!
$2,000,000
8900 Green Valley Drive Manhattan, KS 66502
- Type:
- General Commercial
- Sq.Ft.:
- 21,875
- Status:
- Active
- Beds:
- n/a
- Year built:
- 2002
- Baths:
- MLS#:
- 20242616
ADDITIONAL INFORMATION
Discover an exceptional commercial opportunity in Manhattan, KS, off Green Valley Rd. This expansive warehouse with nearly 22,000 sq. ft. (175 ft x 125ft) sits on 1.65 acres, offering ample space for a variety of industrial or storage needs. Built with durability in mind, the facility features an impressive 8-inch thick concrete floor, ensuring stability and resilience. Equipped with 440 volts of 3-phase electric, this property is ideal for heavy machinery and equipment operations. The space also includes dedicated office areas with a bathroom, providing functionality for administrative tasks and employee needs. This strategically located property combines practicality with potential, making it a perfect fit for businesses looking to expand or establish a robust presence in the area. Don’t miss out on this versatile opportunity!
$235,000
520 N Juliette Manhattan, KS 66502
- Type:
- Single Family
- Sq.Ft.:
- n/a
- Status:
- Active
- Beds:
- n/a
- Year built:
- 1910
- Baths:
- 3.00
- MLS#:
- 20242585
ADDITIONAL INFORMATION
Wonderful investment opportunity situated close to downtown and campus on a historic brick-lined street! Recently updated separate cottage on the same grounds as the two-story home that currently has two units leased. So much potential offered in this classic early 1900's 2-story property.
- Type:
- Land
- Sq.Ft.:
- n/a
- Status:
- Active
- Beds:
- n/a
- Lot size:
- 0.22 Acres
- Baths:
- MLS#:
- 20242930
ADDITIONAL INFORMATION
LOCATION, INCENTIVES & OPPORTUNITIES! When these three factors collide, it creates an environment that is ripe for investment & redevelopment. Don't miss out on this unprecedented opportunity to grow your portfolio in this well-established area along Manhattan Ave. & Kearney St. Urban Core Residential District (UCR) was created to allow high density housing with mixed use commercial. The area is also designated as a Federal Opportunity Zone. This vacant lot can be purchased as a standalone investment to build or can be sold as a package with 1120 N. Manhattan Ave., 1226 Thurston & 1230 Thurston. Along with the chance to purchase 5 additional properties on the north side of Thurston (1200-1224 Thurston) to make an even larger footprint. Visit with the City of Manhattan Community Development to learn what all is possible! The potential for all these properties is limitless! Contact Lori Rogge at 785 556 7162 or [email protected] for a detailed brochure for all the offerings.
- Type:
- Single Family
- Sq.Ft.:
- 1,380
- Status:
- Active
- Beds:
- 3
- Lot size:
- 0.2 Acres
- Year built:
- 1979
- Baths:
- 2.00
- MLS#:
- 20242485
- Subdivision:
- Butterfield Addition #5
ADDITIONAL INFORMATION
Corner lot located up against common area defines elbow room. NEW ROOF, NEW CARPETING, AND NEW MICROWAVE (big ticket items) will give the next owner a running start with home improvements. Save your money for reducing a mortgage to aid in reducing a house payment. Do not forget other home improvements of the owner in past years : added a bath off the primary bedroom, remodeled the primary bedroom, replaced thermal pane windows, installed vinyl siding, added tile floors in baths and kitchen, and also improved the closet space in the primary bedroom. Great access to grade school, middle school, city parks, arteries to shopping, and short distance to Tuttle Creek and its public parks. The home is vacant for quick occupancy. THE OWNER HAS NOT OCCUPIED THE HOME FOR SEVERAL YEARS. THE SELLER'S DISCLOSURE WILL NOT BE A PART OF THE CONTRACT DUE TO LIVING OUT OF STATE.
- Type:
- Land
- Sq.Ft.:
- n/a
- Status:
- Active
- Beds:
- n/a
- Lot size:
- 0.95 Acres
- Baths:
- MLS#:
- 20242372
ADDITIONAL INFORMATION
Are you looking to build at the lake? This property puts you in the Riley County Unified School District. Can you imagine stepping out onto your deck and watching the sun rise over the rolling hills? Beautiful east facing lake lot located just north of town, views of the rolling hills and spillway, partial view of the lake. Nearly one acre at 0.95 available with this property. Priced just below Pottawatomie County appraised value. Take Spillway Marina Road to Pheasant Ridge Road. The first left down the hill, the dirt road is Lakeside Avenue. 7860 Lakeside Avenue
- Type:
- Condo/Townhouse
- Sq.Ft.:
- 588
- Status:
- Active
- Beds:
- 1
- Lot size:
- 0.17 Acres
- Baths:
- 1.00
- MLS#:
- 20242285
ADDITIONAL INFORMATION
Introducing the luxury Parkside Flats, coming summer 2025. MHK's newest multi-unit condo building is on the corner of 11th and Fremont, centered around City Park and Aggieville. Located in the core of the city with prime walkability to Manhattan's vibrant city center, shopping, and entertainment districts. Parkside flats embody characteristics, styles, and amenities unique to our marketplace. Quality architecture by David Miller and millwork by MOD will make these units truly special and unique. Only 2 main-floor corner/end units are available. These modern units are a fusion of style and functionality, boasting integrated cabinetry, efficient storage/space solutions, and cutting-edge design elements. Low monthly HOA and no special assessment taxes. Perfect for an entry-level purchase or 2nd home/investment. On-site parking is available. Reserve your unit, as there are only 8 total units available.
- Type:
- Condo/Townhouse
- Sq.Ft.:
- 1,347
- Status:
- Active
- Beds:
- 3
- Lot size:
- 0.17 Acres
- Baths:
- 3.00
- MLS#:
- 20242284
ADDITIONAL INFORMATION
Introducing the luxury Parkside Flats, coming summer 2025. MHK's newest multi-unit condo building is on the corner of 11th and Fremont, centered around City Park and Aggieville. Located in the core of the city with prime walkability to Manhattan's vibrant city center, shopping, and entertainment districts. Parkside flats embody characteristics, styles, and amenities unique to our marketplace. Quality architecture by David Miller and millwork by MOD will make these units truly special and unique. Prime City Park views from this multi-level unit with en suite bathrooms and additional flex space for an office or 3rd bedroom. These modern units are a fusion of style and functionality, boasting integrated cabinetry, efficient storage/space solutions, and cutting-edge design elements. Low monthly HOA and no special assessment taxes. Perfect for an entry-level purchase or 2nd home/investment. On-site parking is available. Reserve your unit, as there are only 8 available.
- Type:
- Condo/Townhouse
- Sq.Ft.:
- 588
- Status:
- Active
- Beds:
- 1
- Lot size:
- 0.17 Acres
- Baths:
- 1.00
- MLS#:
- 20242283
ADDITIONAL INFORMATION
Introducing the luxury Parkside Flats, coming summer 2025. MHK's newest multi-unit condo building is on the corner of 11th and Fremont, centered around City Park and Aggieville. Located in the core of the city with prime walkability to Manhattan's vibrant city center, shopping, and entertainment districts. Parkside flats embody characteristics, styles, and amenities unique to our marketplace. Quality architecture by David Miller and millwork by MOD will make these units truly special and unique. These modern units are a fusion of style and functionality, boasting integrated cabinetry, efficient storage/space solutions, and cutting-edge design elements. Low monthly HOA and no special assessment taxes. Perfect for an entry-level purchase or 2nd home/investment. On-site parking is available. Reserve your unit, as there are only 8 available.
$250,000
113 Silo Place Manhattan, KS 66502
- Type:
- Condo/Townhouse
- Sq.Ft.:
- 1,766
- Status:
- Active
- Beds:
- 3
- Year built:
- 2010
- Baths:
- 3.00
- MLS#:
- 20242302
- Subdivision:
- Silo Townhomes
ADDITIONAL INFORMATION
Presenting an exciting new opportunity, the Silo Place Townhomes, a refreshing, contemporary and modern housing option! The Silo Place Townhomes are crisp and sleek offering lots of space and oversized rooms. A few of the endless features include: a convenient location, a well throughout open floor plan with lots of windows allowing natural light, huge bedrooms, an oversized primary suite with a spacious attached bathroom, a covered patio, and located on a quiet cul de sac. Sit back and relax in this captivating home and let the HOA take care of the yard care and exterior maintenance.
- Type:
- Cluster
- Sq.Ft.:
- n/a
- Status:
- Active
- Beds:
- n/a
- Year built:
- 1974
- Baths:
- 4.00
- MLS#:
- 20242170
ADDITIONAL INFORMATION
DUPLEX ON WEST SIDE OF MANHATTAN GREAT RENTAL HISTORY BRAND NEW CLASS 4 ROOF
- Type:
- Single Family
- Sq.Ft.:
- 1,399
- Status:
- Active
- Beds:
- 3
- Lot size:
- 0.17 Acres
- Year built:
- 1921
- Baths:
- 1.00
- MLS#:
- 20242096
ADDITIONAL INFORMATION
Centrally located and within walking distance to some of your favorite restaurants and shopping destinations. This well-maintained 3BR, 1 BA home is a perfect investment opportunity or for just getting started with home ownership. Spacious backyard accessed off the alley. Recently updated kitchen with new cabinets, vinyl plank flooring, countertop, and kitchen sink. The dining room features vinyl plank flooring and a built-in cabinet. All 3 bedrooms are located on the main floor and are carpeted Laundry room has washer/dryer hook-ups with a door to backyard. Plenty of storage in the partial, unfinished basement. 326 Vattier is priced over $27,000 below a fair market appraisal conducted in May of 2024 and is being sold "as-is". It's time to make your move! Schedule your showing today and don't miss out!!!
- Type:
- General Commercial
- Sq.Ft.:
- n/a
- Status:
- Active
- Beds:
- n/a
- Year built:
- 1995
- Baths:
- MLS#:
- 20242007
ADDITIONAL INFORMATION
Approximately 1 acre along Manhattan's corridor of K-177/Bill Snyder Highway. 4000 sqft+ commercial building, house, and 6 storage units all rented and priced to sell.
- Type:
- Land
- Sq.Ft.:
- n/a
- Status:
- Active
- Beds:
- n/a
- Lot size:
- 0.89 Acres
- Baths:
- MLS#:
- 20241992
ADDITIONAL INFORMATION
Here's the lot you've been waiting for! Build your dream home and enjoy lake living at its finest. With spectacular views of the rolling hills on nearly an acre, this property is priced to sell! Contact Listing Agent for more details!
- Type:
- Single Family
- Sq.Ft.:
- 1,160
- Status:
- Active
- Beds:
- 3
- Lot size:
- 0.17 Acres
- Year built:
- 1955
- Baths:
- 1.00
- MLS#:
- 20241944
- Subdivision:
- Northview Addition
ADDITIONAL INFORMATION
A rare-find home in this price range, located on a well-sought after street just in front of a city's pool, this 3 bedroom house is ready for move-in. New roof 2022 (with life-time warranty shingles), just resurfaced hardwood floor, updated plumbing with PEX piping and sewer clean out, brand new heating, 4 year-old AC, 1 car garage 9 ft door with remote, big wide driveway can park 4 cars or more. Fully fenced backyard with 2 big storage buildings. Don't miss this unique opportunity. Currently rented at $1300/month with a government contract, it renews on November 1, 2025.

Listings courtesy of Flint Hills MLS as distributed by MLS GRID. Based on information submitted to the MLS GRID as of {{last updated}}. All data is obtained from various sources and may not have been verified by broker or MLS GRID. Supplied Open House Information is subject to change without notice. All information should be independently reviewed and verified for accuracy. Properties may or may not be listed by the office/agent presenting the information. Properties displayed may be listed or sold by various participants in the MLS. Copyright © 2025 Flint Hills Association of REALTORS®. All rights reserved.
  |
| Listings courtesy of Heartland MLS as distributed by MLS GRID. Based on information submitted to the MLS GRID as of {{last updated}}. All data is obtained from various sources and may not have been verified by broker or MLS GRID. Supplied Open House Information is subject to change without notice. All information should be independently reviewed and verified for accuracy. Properties may or may not be listed by the office/agent presenting the information. Properties displayed may be listed or sold by various participants in the MLS. The information displayed on this page is confidential, proprietary, and copyrighted information of Heartland Multiple Listing Service, Inc. (Heartland MLS). Copyright 2025, Heartland Multiple Listing Service, Inc. Heartland MLS and this broker do not make any warranty or representation concerning the timeliness or accuracy of the information displayed herein. In consideration for the receipt of the information on this page, the recipient agrees to use the information solely for the private non-commercial purpose of identifying a property in which the recipient has a good faith interest in acquiring. The properties displayed on this website may not be all of the properties in the Heartland MLS database compilation, or all of the properties listed with other brokers participating in the Heartland MLS IDX program. Detailed information about the properties displayed on this website includes the name of the listing company. Heartland MLS Terms of Use |
Manhattan Real Estate
The median home value in Manhattan, KS is $234,900. This is higher than the county median home value of $229,300. The national median home value is $338,100. The average price of homes sold in Manhattan, KS is $234,900. Approximately 36.44% of Manhattan homes are owned, compared to 50.89% rented, while 12.67% are vacant. Manhattan real estate listings include condos, townhomes, and single family homes for sale. Commercial properties are also available. If you see a property you’re interested in, contact a Manhattan real estate agent to arrange a tour today!
Manhattan, Kansas 66502 has a population of 54,794. Manhattan 66502 is less family-centric than the surrounding county with 30.01% of the households containing married families with children. The county average for households married with children is 31.44%.
The median household income in Manhattan, Kansas 66502 is $52,747. The median household income for the surrounding county is $53,296 compared to the national median of $69,021. The median age of people living in Manhattan 66502 is 25 years.
Manhattan Weather
The average high temperature in July is 90.2 degrees, with an average low temperature in January of 17.2 degrees. The average rainfall is approximately 34.7 inches per year, with 13.7 inches of snow per year.
