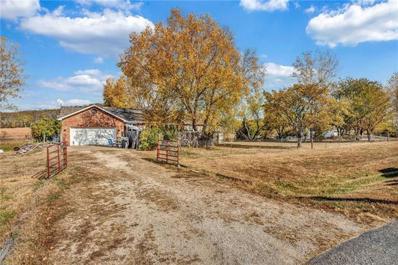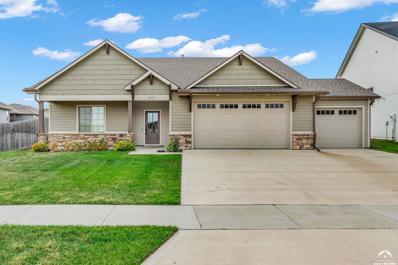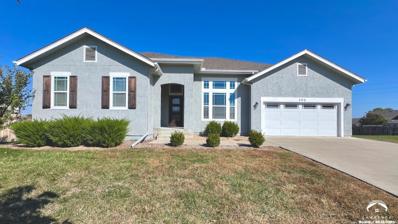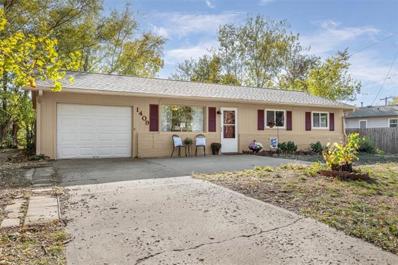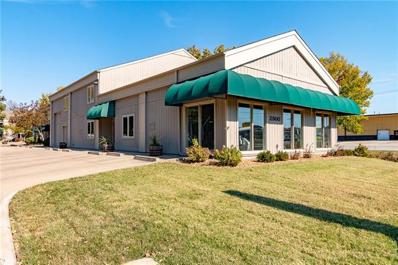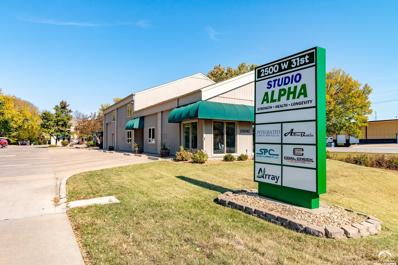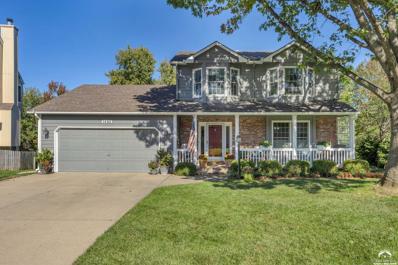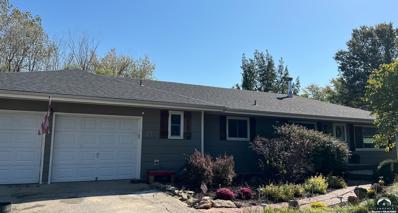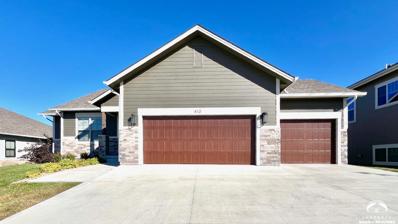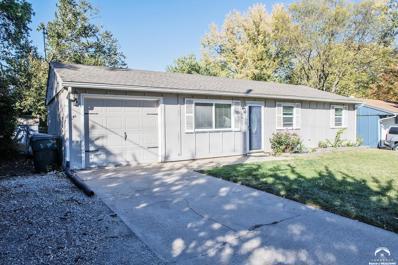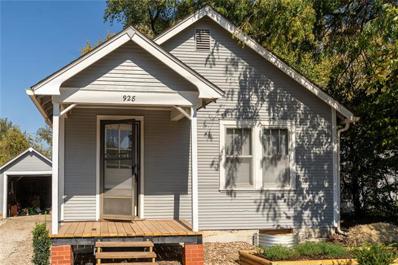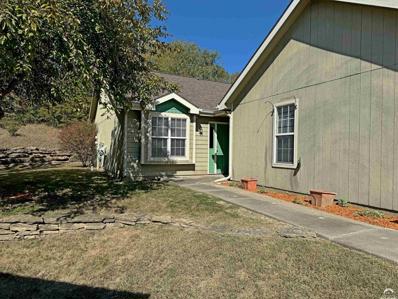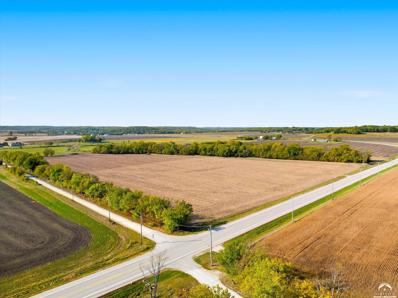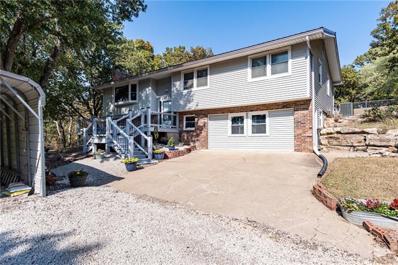Lawrence KS Homes for Rent
- Type:
- Single Family
- Sq.Ft.:
- 3,000
- Status:
- Active
- Beds:
- 3
- Lot size:
- 2.63 Acres
- Year built:
- 1995
- Baths:
- 3.00
- MLS#:
- 2516436
- Subdivision:
- Other
ADDITIONAL INFORMATION
Beautiful 2.63-acre property just 8 minutes from downtown Lawrence. Plenty of sweat equity available! This inviting ranch home features a walk-out basement, hardwood floors, coffered ceilings, tons of natural light, a fireplace and a wood-burning stove. Updates include an impact-resistant roof on the house, newer roof on the barn, newer HVAC and water heater. Equipped with fast, high-speed internet from Wicked Broadband. The charming, 24x12, pottery studio adds creative potential. Spacious, 56x36, red barn offers storage, plenty of room for animals and a large loft with endless possibilities. Fully fenced and ready for animals!
- Type:
- Single Family
- Sq.Ft.:
- n/a
- Status:
- Active
- Beds:
- 4
- Year built:
- 1890
- Baths:
- 2.00
- MLS#:
- 162268
ADDITIONAL INFORMATION
1890's 4 bedroom home with upside potential on the east side of New Jersey Street within a half mile of Downtown Lawrence, Kansas. Near South Park, Hobbs Park, the Lawrence Loop and the Warehouse Arts District. Spacious main level includes what appears to be a 32x14 addition to the back of the home that added more main level space at some point in history. Has been updated some over the years but likely needs a new roof and other updates and so it is for sale AS IS at this bargain price. Buyer can inspect with a Pass Fail inspection only. Has been a rental home for many years but lease is ending and so can be an owner occupant or investor buyer. Likely will need to be a fixer upper loan to buy this home that has lots of potential with a projected value range of $224,000 up to $291,000 (source RPR).
- Type:
- Single Family
- Sq.Ft.:
- n/a
- Status:
- Active
- Beds:
- 3
- Year built:
- 2021
- Baths:
- 2.00
- MLS#:
- 162260
- Subdivision:
- Cedar Grove (biltmore & Legends)
ADDITIONAL INFORMATION
Need more space? Larger than most in Cedar Grove at 2,143 sq ft; this could be the home you've been searching for! Quality construction by Trent Santee Construction, this 2021 built home is perfect for those wanting more main floor livability. The king sized owner's retreat features a spacious spa-like tiled shower, dual vanities, and adjoins the custom walk-thru closet leading to the laundry. The open concept great room features a vaulted ceiling with wood beams and cozy stone fireplace. You'll love the privacy fenced backyard with covered patio, perfect for outdoor entertaining. The mature landscape includes in-ground irrigation for added convenience. The 3-car garage offers additional attic storage and you'll love the convenient drop zone off the garage, just inside the back hall. No costly HOA dues or requirements, don't miss this opportunity! Required Disclosure: Interior photos are virtually staged for marketing purposes.
$549,900
306 Shannon Court Lawrence, KS 66049
- Type:
- Single Family
- Sq.Ft.:
- n/a
- Status:
- Active
- Beds:
- n/a
- Year built:
- 2018
- Baths:
- 1.00
- MLS#:
- 162261
- Subdivision:
- Kellyn Addition
ADDITIONAL INFORMATION
Welcome to your dream home featuring the stunning Aspen floor plan! This thoughtfully designed layout is a culinary enthusiast's paradise, boasting an open kitchen that invites family and friends to gather, whether they're lending a hand with meal prep or simply enjoying each other's company. Retreat to the spacious primary bedroom, complete with a beautifully tiled walk-in shower and a generous double vanity for all your essentials. The versatile secondary bedroom on the main level serves as an ideal guest room or a productive home office. Step out onto the charming covered deck, seamlessly blending indoor and outdoor living, perfect for relaxing or entertaining. With a tandem 4-car garage, there's ample space for storage or the hobbyist in the family. In the basement you will find the spacious third bedroom with a large walk in closet, a family room great for entertaining, a non-conforming bedroom, a wet bar, and some storage areas. Nestled in a tranquil cul-de-sac, this expansive lot offers plenty of room for a garden or outdoor activities, making it the perfect sanctuary for those who love to embrace nature and/or garden. Don’t miss your chance to call this beautiful property home!
- Type:
- Single Family
- Sq.Ft.:
- 1,168
- Status:
- Active
- Beds:
- 3
- Lot size:
- 0.22 Acres
- Year built:
- 1961
- Baths:
- 1.00
- MLS#:
- 2515185
ADDITIONAL INFORMATION
Welcome to this updated 3-bedroom, 1-bath ranch home nestled on a cul-de-sac. Enjoy the ease of one-level living with brand-new flooring and fresh paint throughout. The large front yard and spacious front patio offer a warm welcome and extra space for relaxing or entertaining. The fenced backyard provides even more room for outdoor activities. With a new roof and many updates, this home is move-in ready! Seller has done a lot of updating to the home and is looking to sell as-is.
- Type:
- Office
- Sq.Ft.:
- n/a
- Status:
- Active
- Beds:
- n/a
- Year built:
- 1991
- Baths:
- MLS#:
- 2516199
ADDITIONAL INFORMATION
Unit "H" is a large, two story office or commercial retail space located within Long Island Business Center. Totally 5,976 square feet (3,576 lower level, 2,400 upper level) this adaptable space is customizable and will appeal to a wide array of business owners or investors. Whether you envision it as a flagship retail store, a dynamic office headquarters, or a lively coworking hub, Unit H provides the versatility to bring your ideas to life. Being part of an optimally located 8-unit building that has been a cornerstone of the local business community since 1991 speaks volumes about the stability and desirability of the location. Association dues cover water, trash, exterior maintenance, building insurance, lawn care, and snow removal. Additionally, the lower level is currently leased, with the possibility of owner occupancy. Currently leased for $3,500/month (cap rate 3.7%) with a potential to gain $2,250 (Total $5,750) renting the upper level(potential cap rate 8.6%)
- Type:
- General Commercial
- Sq.Ft.:
- n/a
- Status:
- Active
- Beds:
- n/a
- Year built:
- 1991
- Baths:
- MLS#:
- 162257
ADDITIONAL INFORMATION
Unit "H" is a large, two story office or commercial retail space located within Long Island Business Center. Totally 5,976 square feet (3,576 lower level, 2,400 upper level) this adaptable space is customizable and will appeal to a wide array of business owners or investors. Whether you envision it as a flagship retail store, a dynamic office headquarters, or a lively coworking hub, Unit H provides the versatility to bring your ideas to life. Being part of an optimally located 8-unit building that has been a cornerstone of the local business community since 1991 speaks volumes about the stability and desirability of the location. Association dues cover water, trash, exterior maintenance, building insurance, lawn care, and snow removal. Additionally, the lower level is currently leased, with the possibility of owner occupancy. Currently leased for $3,500/month (cap rate 3.7%) with a potential to gain $2,250 (Total $5,750) renting the upper level (potential cap rate 8.6%)
- Type:
- Single Family
- Sq.Ft.:
- n/a
- Status:
- Active
- Beds:
- 3
- Year built:
- 1990
- Baths:
- 2.00
- MLS#:
- 162263
- Subdivision:
- Pioneer Ridge West
ADDITIONAL INFORMATION
This one has it all! Meticulous maintenance, a choice location, AND quality updates ring true thorughout this 3 BR (+1 non-conforming basement bedroom/hobby room) & 3 1/2 BA residence w/ a walk-up basement. It doesn't get any better than sitting back on your front covered porch overlooking the tree-lined streets of your Quail Run neighborhood. The extensive list of improvements begins with a well-appointed remodeled kitchen that features custom maple cabinetry w/ built-in pantry, granite counters, tile backsplash, SS appliances, & gleaming hardwood floors. The next owner will benefit greatly from the freshly painted exterior w/ newer siding & newer double-hung Anderson windows. The composite back deck overlooking the fenced backyard is another lovely spot to relax. The interior main level features a living room, hearth room, & dining room, while 3 bedrooms & 2 updated bathrooms are upstairs. All carpet & bathroom tiled floors are new! The basement presents even more finished usable space to be utilized however best fits you. Come and see what 1032 Hartland is all about. You'll be so glad you did!
- Type:
- Townhouse
- Sq.Ft.:
- 1,250
- Status:
- Active
- Beds:
- 2
- Lot size:
- 0.08 Acres
- Year built:
- 1988
- Baths:
- 2.00
- MLS#:
- 2516030
- Subdivision:
- Other
ADDITIONAL INFORMATION
Charming townhome in a prime location! Perfect for a first time home buyer or an investor, this home is centrally located and waiting for you. Plenty of storage with a one car garage, spacious shed, AND an unfinished basement. Enjoy the privacy on the back patio with a fully fenced back yard, cozy up to the fireplace in the living room, or enjoy a meal in the eat-in kitchen! Recent upgrades and maintenance, including a new sump pump, newer appliances and garage springs. Don't miss out on this fantastic opportunity to make this home yours!
$339,000
1154 E 1000 Road Lawrence, KS 66047
- Type:
- Single Family
- Sq.Ft.:
- n/a
- Status:
- Active
- Beds:
- n/a
- Lot size:
- 1.1 Acres
- Year built:
- 1972
- Baths:
- 2.00
- MLS#:
- 162252
ADDITIONAL INFORMATION
This beautiful ranch home is situated on 2 acres only 5 minutes from shopping, dining & entertainment and right next to Clinton Lake, Eagle Bend Golf & the Dog Park with a Great outdoor entertaining area. Opportunity for a country retreat just minutes from town. Come take a look today.
$224,900
1740 Kent Terrace Lawrence, KS 66046
- Type:
- Single Family
- Sq.Ft.:
- n/a
- Status:
- Active
- Beds:
- 3
- Year built:
- 1969
- Baths:
- 1.00
- MLS#:
- 162248
ADDITIONAL INFORMATION
Sparkling clean and ready to go, this very well-maintained home features fresh interior paint and new carpet. The sharp 3-bedroom, 1-bathroom home with a full basement is move-in ready. Everything is conveniently located on one level, including a spacious laundry room. The property boasts an oversized lot with a fully fenced backyard, perfect for a garden and more. The unfinished basement is clean and ready for your vision. Situated perfectly with easy access to Hwy 59 & K-10, with restaurants, businesses, and schools nearby. Don't miss out – take a look soon.
- Type:
- Single Family
- Sq.Ft.:
- n/a
- Status:
- Active
- Beds:
- n/a
- Year built:
- 2021
- Baths:
- 1.00
- MLS#:
- 162247
- Subdivision:
- Kellyn Addition
ADDITIONAL INFORMATION
Welcome to this wonderful single-level home that perfectly blends comfort and style! Featuring an inviting open-concept design, this residence boasts two of the four spacious bedrooms conveniently located on the main level, along with a thoughtfully placed laundry room for ease of use. The eat-in kitchen is a chef's dream, ideal for entertaining friends and family while allowing everyone to gather and participate in food preparation. Step outside through the dining area to a delightful deck, perfect for summer barbecues and enjoying the serene backyard. The finished basement offers two additional bedrooms and a generous secondary living space, providing ample room for relaxation and entertainment. This home boosts extra storage areas including some unfinished space in the basement and a third car garage. With quality finishes throughout, this home invites you to envision how you can make it your own. Don’t miss the opportunity to experience this charming property!
$205,000
1612 W 2nd Street Lawrence, KS 66044
- Type:
- Single Family
- Sq.Ft.:
- n/a
- Status:
- Active
- Beds:
- n/a
- Year built:
- 1977
- Baths:
- 1.00
- MLS#:
- 162245
- Subdivision:
- Northwood Addn
ADDITIONAL INFORMATION
This three-bedroom, one-bathroom single-family home showcases an elegant design with cohesive color schemes that create a warm and welcoming atmosphere. The large backyard offers ample space for outdoor activities, gardening, or enjoying a peaceful evening under the stars. The convenience of a one-car garage provides both storage and easy access for your vehicle. Welcome home!
$165,000
928 E 19th Street Lawrence, KS 66046
- Type:
- Single Family
- Sq.Ft.:
- 463
- Status:
- Active
- Beds:
- 1
- Lot size:
- 0.2 Acres
- Year built:
- 1920
- Baths:
- 1.00
- MLS#:
- 2516067
- Subdivision:
- Other
ADDITIONAL INFORMATION
Adorable 1 bedroom home with Gleaming Wood Floors that have been professionally refinished in Sept 2024. New interior & exterior paint. Beautiful archway from living room to kitchen. New Stove, newer refrigerator and new flooring in Galley Kitchen. Loads of natural light throughout home. Enclosed back porch to basement. New front & rear sidewalks, new landscape timber planter. Garage exterior has new paint.
- Type:
- Single Family
- Sq.Ft.:
- n/a
- Status:
- Active
- Beds:
- n/a
- Year built:
- 1998
- Baths:
- 2.00
- MLS#:
- 162244
ADDITIONAL INFORMATION
Wonderful home on a cul-de-sac in a great location close to lots of shopping, restaurants, and the K10 bypass! Large living area with a vaulted ceiling has a fireplace and opens to a large kitchen and big eating area. The stainless steel kitchen appliances are all almost new. The primary suite has a walk in closet and a full bath with jetted tub and separate shower. The large covered patio has recently been added for outdoor enjoyment. Perfect area for entertaining and cooking with friends and family. The outbuilding is 15 x 15 and is well insulated.
- Type:
- Townhouse
- Sq.Ft.:
- n/a
- Status:
- Active
- Beds:
- n/a
- Year built:
- 1998
- Baths:
- 2.00
- MLS#:
- 162241
- Subdivision:
- Stoneback Ridge
ADDITIONAL INFORMATION
Welcome to this serene 2 bedroom 2 bath townhome with a 2 car garage. All new interior paint and flooring, fireplace, all new kitchen appliances all at the end of a cul-de-sac with wildlife in your backyard! Come take a look at this turnkey property!
$325,000
218 Concord Road Lawrence, KS 66049
- Type:
- Single Family
- Sq.Ft.:
- 1,900
- Status:
- Active
- Beds:
- 3
- Lot size:
- 0.25 Acres
- Year built:
- 1968
- Baths:
- 2.00
- MLS#:
- 2515725
- Subdivision:
- Country Club North
ADDITIONAL INFORMATION
A pair of majestic trees stand guard above this diligently cared for multi-level family home just feet from Lawrence Country Club. They keep watch over three bedrooms, two bathrooms, and two car garage both day and night providing shade and protecting it from the weather. You'll find even more inside this beauty, such as the large formal living room and dining room on the main floor along with the kitchen with newer Stainless Steel appliance that all stay. All three bedrooms are on the second floor. A few steps down you'll find a gorgeous family room with a brick fireplace, 7.2 built-in speaker system, and a wall of windows and doors that walks out onto a large patio area where you can enjoy the all the stunning landscape in the privacy fenced backyard. Descend one more time to the game room / laundry room. Shoot a game of pool as your do your wash. There is a small sound proofed office on this level as well as an unfinished storage area. You can't help but agree, that under these trees you've found your new home.
- Type:
- Townhouse
- Sq.Ft.:
- n/a
- Status:
- Active
- Beds:
- 3
- Year built:
- 1972
- Baths:
- 1.00
- MLS#:
- 162238
ADDITIONAL INFORMATION
Great opportunity on a corner lot in Southwest Lawrence. Step into this sweet townhome with 3 bedrooms and a bathroom and a half. Nice open floorplan with a big picture window and dining area. Cute little screened in back patio. Fenced in backyard and a big front/side yard corner lot. Quiet neighborhood and an HOA pool to enjoy! Close to shopping.
$349,900
1131 E 1200 Road Lawrence, KS 66047
- Type:
- Other
- Sq.Ft.:
- n/a
- Status:
- Active
- Beds:
- n/a
- Lot size:
- 1.1 Acres
- Year built:
- 1950
- Baths:
- 1.00
- MLS#:
- 162232
ADDITIONAL INFORMATION
Your country oasis is now available, on a paved road, just five minutes south of Lawrence! This wonderfully cared for home has three bedrooms and two bathrooms with plenty of space. You enter into the living room and are greeted with shining hardwood floors. The family room shows off a beautiful stone fire place, and through the french doors is an amazing, large, sunroom- where natural light abundantly flows. The kitchen has tons of cabinet space, and a peninsula to eat at and entertain. There is also a basement for extra storage needs and a place to go during inclement weather (laundry is on the main level). Outside the house is 1.9 acres of well-manicured land that has splashes of color with plants, flowers, and fruit trees, which include a blackberry patch, asparagus patch, pear, cherry, and apricot trees- the list of flowers that will bloom in the spring is expansive and will bring great surprises. You can relax on the large wooden deck and take it all in. A short walk from the house is a 44ftx30ft shop with two garage doors. Inside the shop is a fully insulated room, a large open area for your hobby needs, and a bathroom- it’s exactly what every hobbyist is looking for. With the close proximity to town, acreage, a shop, and a great house, this truly will not last long- set up your showing today!
- Type:
- Single Family
- Sq.Ft.:
- n/a
- Status:
- Active
- Beds:
- 4
- Year built:
- 1969
- Baths:
- 1.00
- MLS#:
- 162234
ADDITIONAL INFORMATION
Priced to sell, this home offers you the ability to make some cosmetic upgrades and instantly increase your value! Located on a quiet, dead-end street this home sits on a 10,000 square foot lot. Inside are four bedrooms and three bathrooms that give everyone the privacy they are looking for. A walk-out basement allows access to the expansive back yard that is waiting for your special touch. Off the dining area, you exit out onto a deck that overlooks the backyard. The living room has a huge window that allows natural light to flow throughout. The eat-in kitchen has tons of cabinet space, and multiple entrances that make it easily connect to the living spaces. The primary suite is large and has it's own bathroom with a shower. A very sturdy house gives you the bones that are needed to make this home exactly what you desire. Set up your showing today!
- Type:
- Single Family
- Sq.Ft.:
- n/a
- Status:
- Active
- Beds:
- n/a
- Year built:
- 1935
- Baths:
- 1.00
- MLS#:
- 162230
ADDITIONAL INFORMATION
A Picture Perfect Bungalow just popped up in University Place Neighborhood! Welcome to 1821 Indiana Street, a Super Sunny 2 bed/1 bath with tall ceilings, gorgeous pillared front porch, original woodwork and floors. In addition, there are updates galore! New Roof, Gutters, Garage, Windows, Blinds, Exterior paint, Interior tiling and basement floor paint, Front porch rebuild and 6ft Fence. Location can't be beat, a donut shop is around the corner, down the street! Selling "As-Is" but all Buyers welcome to inspections.
$275,000
875 N 1000 Road Lawrence, KS 66047
- Type:
- Land
- Sq.Ft.:
- n/a
- Status:
- Active
- Beds:
- n/a
- Lot size:
- 20.1 Acres
- Baths:
- MLS#:
- 162226
ADDITIONAL INFORMATION
Welcome to Creekside Acres, your 20-acre dream homesite located just off hard-surfaced roads! This idyllic property combines ample acreage for hobby farming, the charm of a meandering creek and an appealing stand of timber – all creating the perfect backdrop for your dream residence. Conveniently located near Lawrence and Clinton Lake, you can savor urban amenities while relishing the peace and quiet of rural living. The availability of water meter for rural water and access to all utilities, including Midco, make this homesite ready for your vision. Schedule your visit today and start imagining life at Creekside Acres!!
$515,000
5209 Carson Drive Lawrence, KS 66049
- Type:
- Single Family
- Sq.Ft.:
- n/a
- Status:
- Active
- Beds:
- n/a
- Year built:
- 2005
- Baths:
- 3.00
- MLS#:
- 162229
ADDITIONAL INFORMATION
Don't Miss out on this One owner Gorgeous ranch with over 3,000 square feet, 4 bedrooms, 3 full baths, and a 3 car garage! Main level offers a spacious Living room and Primary bedroom with a luxury en-suite, 2 more bedrooms, dining room, kitchen nook, laundry, and a cozy sunroom. Lower level boasts a daylight basement with a gigantic family room, wet bar, bedroom, a full bath, and plenty of storage space! This Home has been meticulously cared for inside and out! The exterior is beautifully landscaped with a mostly fenced backyard. The deck provides lots of room for entertaining. The 3-car garage provides plenty of space for vehicles and storage. Easy access to restaurants, shopping, schools, I-70, and K-10. This home is MOVE IN READY!
- Type:
- Single Family
- Sq.Ft.:
- n/a
- Status:
- Active
- Beds:
- n/a
- Year built:
- 2001
- Baths:
- 2.00
- MLS#:
- 162227
- Subdivision:
- Fox Chase Addn
ADDITIONAL INFORMATION
$50,000 PRICE IMPROVEMENT! Be in by the Holidays! Spacious ranch boasting over 3200 square feet with 4 bedrooms (3 on main) plus a 5th non-conforming, and is protected from power failures by a Generac whole house generator (2017), full security system and SOLAR panels (2020)! Built by Gary Rauckman Const. in 2001, this original owner has carefully maintained and updated primary systems & features during their ownership, including: main level new carpet and tile (laundry), newly refinished wood floors (9/2024), interior & exterior paint (2022), roof (2020) with gutter guards, updated sprinkler system (9/2024), furnace (2016), central air (2018), high-capacity electric tankless hot water system (2014), and water vacuum back-up sump pump (2016). $2,000 CC FOR BUYER IN LIEU OF NEW KITCHEN SINK & PRIMARY VANITY TOP. Spacious living room with gas fireplace, adjacent formal dining with door to covered patio. Fully equipped kitchen has a breakfast room, adjacent laundry and pantry area. Main level Primary with walk-in closet & jetted tub, shower & twin sink vanity in the bath. 2 additional bedrooms, another full bath with linen closet complete the main floor. The lower level has a family room with wet bar, including full size refrigerator, dishwasher & disposal, ready for fun times! Large 4th bedroom with adjacent 3rd bath, flanked by linen closets. Flexible design between the non-conforming potential 5th bedroom, perfect as a game room, and another well-sized office/craft room – both have generous closet spaces. 3 car garage with openers, pull-down stairs to attic storage, cabinet/shelving, and door to back. All systems have been recently maintained by proper contractors. Enjoy down time on the covered patio – overlooking the ‘super sized’, fully fenced backyard (re-seeded 9/2024). Bonus 12x28 shed added under the solar panels – lockable, sliding barn doors for access.
$490,000
17536 26th Street Lawrence, KS 66044
- Type:
- Single Family
- Sq.Ft.:
- 2,716
- Status:
- Active
- Beds:
- 4
- Lot size:
- 7.15 Acres
- Year built:
- 1976
- Baths:
- 3.00
- MLS#:
- 2515460
- Subdivision:
- Other
ADDITIONAL INFORMATION
Welcome to your countryside oasis, a meticulously updated home nestled on a sprawling 7.15-acre property. This spacious residence boasts 4 bedrooms and 3 bathrooms, offering a generous 2,716 sq ft of living. Step inside to discover a home that has been thoughtfully renovated from top to bottom, inside & out. The heart of this home is the gorgeous custom kitchen, featuring beautiful wood cabinets, elegant countertops, and a stylish backsplash. The attention to detail extends throughout the entire home, w/ custom wood cabinets gracing every room. For those who work from home or need a dedicated space for hobbies, you'll appreciate the spacious office area & the workshop/craft room. The basement houses a 2nd kitchen, perfect for entertaining or accommodating extended family. Outdoor enthusiasts will relish the property's natural beauty, adorned with stunning perennials that bloom throughout the seasons. Relax on the covered back porch or enjoy the enclosed sun room, both offering serene views of your private sanctuary. A large outbuilding w/ a concrete floor provides ample storage or workspace. This property truly offers the best of both worlds – a tranquil countryside setting with modern amenities and updates. It's not just a house; it's a home where memories are waiting to be made. Don't miss this chance to embrace the charm of rural living with all the comforts of contemporary design.
 |
| The information displayed on this page is confidential, proprietary, and copyrighted information of Heartland Multiple Listing Service, Inc. (Heartland MLS). Copyright 2024, Heartland Multiple Listing Service, Inc. Heartland MLS and this broker do not make any warranty or representation concerning the timeliness or accuracy of the information displayed herein. In consideration for the receipt of the information on this page, the recipient agrees to use the information solely for the private non-commercial purpose of identifying a property in which the recipient has a good faith interest in acquiring. The properties displayed on this website may not be all of the properties in the Heartland MLS database compilation, or all of the properties listed with other brokers participating in the Heartland MLS IDX program. Detailed information about the properties displayed on this website includes the name of the listing company. Heartland MLS Terms of Use |
The data displayed on this page is confidential, proprietary, and copyrighted data of Lawrence Multiple Listing Service, Inc., of the Lawrence, Kansas, Board of REALTORS®, Copyright © 2024. Lawrence Multiple Listings Service, Inc., and Xome do not make any warranty or representation concerning the timeliness or accuracy of the data displaying herein. In consideration for the receipt of the data on this page, the recipient agrees to use the data solely for the non-commercial purpose of identifying a property in which the recipient has a good faith interest in acquiring.
Lawrence Real Estate
The median home value in Lawrence, KS is $273,700. This is higher than the county median home value of $268,300. The national median home value is $338,100. The average price of homes sold in Lawrence, KS is $273,700. Approximately 40.82% of Lawrence homes are owned, compared to 53% rented, while 6.18% are vacant. Lawrence real estate listings include condos, townhomes, and single family homes for sale. Commercial properties are also available. If you see a property you’re interested in, contact a Lawrence real estate agent to arrange a tour today!
Lawrence, Kansas has a population of 94,745. Lawrence is less family-centric than the surrounding county with 31.37% of the households containing married families with children. The county average for households married with children is 31.72%.
The median household income in Lawrence, Kansas is $56,536. The median household income for the surrounding county is $62,594 compared to the national median of $69,021. The median age of people living in Lawrence is 28.6 years.
Lawrence Weather
The average high temperature in July is 88.8 degrees, with an average low temperature in January of 18.4 degrees. The average rainfall is approximately 38.8 inches per year, with 13 inches of snow per year.
