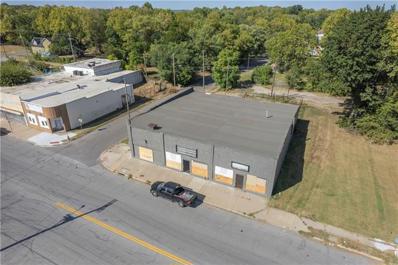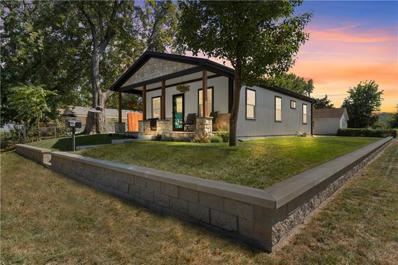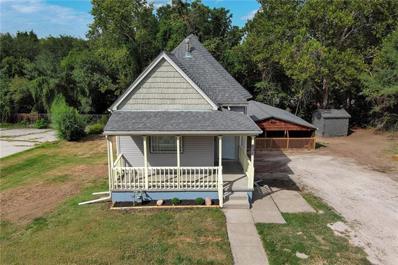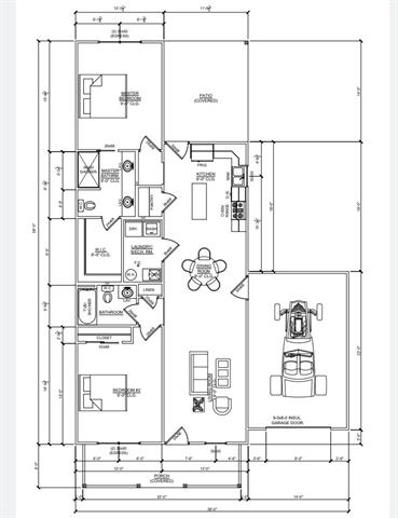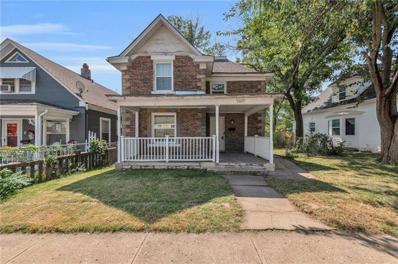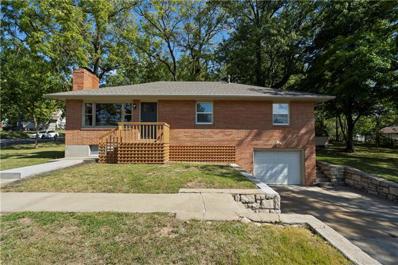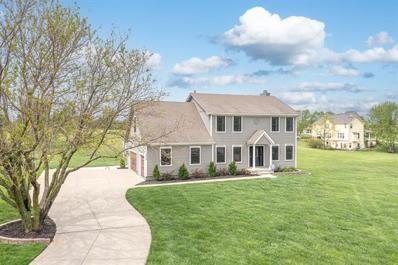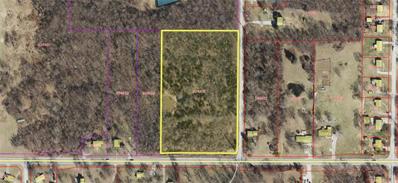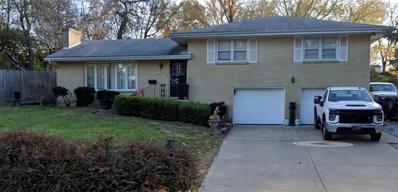Kansas City KS Homes for Rent
- Type:
- Office
- Sq.Ft.:
- n/a
- Status:
- Active
- Beds:
- n/a
- Year built:
- 1930
- Baths:
- MLS#:
- 2507936
ADDITIONAL INFORMATION
Stop the car! This huge corner commercial building with 3 Doors offers endless ideas and possibilities. New Exterior Paint! New Windows! New Roof! New Electrical! Partial Plumbing! Fully gutted awaiting the right buyer/s to come and do a complete build out. Located right off the highway on a main street with great visibility for attracting customers! Such a great property for a multipurpose; a community center, boys and girls club, Individual office space, automotive services, restaurant and so much more. Owner occupy and/or rent out the other 2 suites. Private Parking lot in the back of the building. Building 3 consists of a garage and an office. Make an appointment to check out this building today. Serious Buyers only!
- Type:
- Single Family
- Sq.Ft.:
- 1,071
- Status:
- Active
- Beds:
- 2
- Lot size:
- 0.14 Acres
- Year built:
- 1925
- Baths:
- 1.00
- MLS#:
- 2510889
- Subdivision:
- Armourdale
ADDITIONAL INFORMATION
Beautiful completely updated house on a spacious corner lot. This charming 2 bed house is turn key ready for you to enjoy it and start making memories in it! Super close to all the major highways, minutes away from KU Medical Center and the midtown area. Everything has been updated from the A/C, HVAC , to the bathroom and the California Closet set up in the main closet. This house will put the charm on you so much that you won’t want to leave!
- Type:
- Single Family
- Sq.Ft.:
- 1,345
- Status:
- Active
- Beds:
- 3
- Lot size:
- 0.32 Acres
- Year built:
- 1910
- Baths:
- 2.00
- MLS#:
- 2510504
- Subdivision:
- Hazel Grove
ADDITIONAL INFORMATION
Step into modern elegance! This beautifully updated home is a must-see, featuring brand-new vinyl plank flooring, sleek granite countertops, and fresh interior paint throughout. The new vinyl siding adds to the home’s curb appeal, while the spacious, light-filled bedrooms offer comfort and relaxation. Perfect for entertaining, the covered patio invites you to enjoy the outdoors. Move-in ready, this home combines style, quality, and convenience. Don’t miss your chance—schedule your viewing today!
- Type:
- Single Family
- Sq.Ft.:
- 1,248
- Status:
- Active
- Beds:
- 3
- Lot size:
- 0.55 Acres
- Year built:
- 2024
- Baths:
- 2.00
- MLS#:
- 2511050
- Subdivision:
- Mc Alpines
ADDITIONAL INFORMATION
Brand new construction at resale price! This expansive lot faces the beautiful green city park off Park Dr. Several floor plan options available, all 2-3 bedrooms, 2 bath, 2 car garage ranging from $229,000 to $249,000 as a slab, an additional $20,000 for a basement. This modular home can be built in less than 2 weeks once site prep work is complete. Features of construction include: 1 story frame w 2x6 construction built to Universal Code, 9' walls , 8' doors 36" wide , Insulated with R30 walls and R 40 roof, Pitched shingle roof, Industrial vinyl flooring, Fireplace, Mini Split HVAC system w/ 4, Air Handlers, Laminate or granite countertops, American Standard fixtures, Wood cabinets, Wood deck off family room, Lifetime warranty windows, Side by side washer/dryer hook ups, and 1/3/10 year home warranty!
- Type:
- Single Family
- Sq.Ft.:
- 1,152
- Status:
- Active
- Beds:
- 2
- Lot size:
- 0.51 Acres
- Year built:
- 2024
- Baths:
- 2.00
- MLS#:
- 2511043
- Subdivision:
- Mc Alpines
ADDITIONAL INFORMATION
Brand new construction at resale price! This expansive lot faces the beautiful green city park off Park Dr. Several floor plan options available, all 2-3 bedrooms, 2 bath, 2 car garage ranging from $229,000 to $249,000 as a slab, an additional $20,000 for a basement. This modular home can be built in less than 2 weeks once site prep work is complete. Features of construction include: 1 story frame w 2x6 construction built to Universal Code, 9' walls , 8' doors 36" wide , Insulated with R30 walls and R 40 roof, Pitched shingle roof, Industrial vinyl flooring, Fireplace, Mini Split HVAC system w/ 4, Air Handlers, Laminate or granite countertops, American Standard fixtures, Wood cabinets, Wood deck off family room, Lifetime warranty windows, Side by side washer/dryer hook ups, and 1/3/10 year home warranty!
- Type:
- Single Family
- Sq.Ft.:
- 1,152
- Status:
- Active
- Beds:
- 2
- Lot size:
- 0.25 Acres
- Year built:
- 2024
- Baths:
- 2.00
- MLS#:
- 2511034
- Subdivision:
- Mc Alpines
ADDITIONAL INFORMATION
Brand new construction at resale price! This expansive lot faces the beautiful green city park off Park Dr. Several floor plan options available, all 2-3 bedrooms, 2 bath, 2 car garage ranging from $229,000 to $249,000 as a slab, an additional $20,000 for a basement. This modular home can be built in less than 2 weeks once site prep work is complete. Features of construction include: 1 story frame w 2x6 construction built to Universal Code, 9' walls , 8' doors 36" wide , Insulated with R30 walls and R 40 roof, Pitched shingle roof, Industrial vinyl flooring, Fireplace, Mini Split HVAC system w/ 4, Air Handlers, Laminate or granite countertops, American Standard fixtures, Wood cabinets, Wood deck off family room, Lifetime warranty windows, Side by side washer/dryer hook ups, and 1/3/10 year home warranty!
- Type:
- Single Family
- Sq.Ft.:
- 1,344
- Status:
- Active
- Beds:
- 3
- Lot size:
- 0.78 Acres
- Year built:
- 2024
- Baths:
- 2.00
- MLS#:
- 2511011
- Subdivision:
- Mc Alpines
ADDITIONAL INFORMATION
Brand new construction at resale price! This expansive lot faces the beautiful green city park off Park Dr. Several floor plan options available, all 2-3 bedrooms, 2 bath, 2 car garage ranging from $229,000 to $249,000 as a slab, an additional $20,000 for a basement. This modular home can be built in less than 2 weeks once site prep work is complete. Features of construction include: 1 story frame w 2x6 construction built to Universal Code, 9' walls , 8' doors 36" wide , Insulated with R30 walls and R 40 roof, Pitched shingle roof, Industrial vinyl flooring, Fireplace, Mini Split HVAC system w/ 4, Air Handlers, Laminate or granite countertops, American Standard fixtures, Wood cabinets, Wood deck off family room, Lifetime warranty windows, Side by side washer/dryer hook ups, and 1/3/10 year home warranty!
- Type:
- Single Family
- Sq.Ft.:
- 1,290
- Status:
- Active
- Beds:
- 3
- Lot size:
- 0.3 Acres
- Year built:
- 1956
- Baths:
- 2.00
- MLS#:
- 2510895
- Subdivision:
- Partonnars
ADDITIONAL INFORMATION
Move-in ready Turner home! Great open floor plan with so many updates: new siding, new plumbing in the kitchen, new flooring, updated bathrooms, updated kitchen, SS appliances, vinyl windows, new interior painting and lightning, and the list goes on. The roof was replaced in 2018 and HVAC and WH replaced in 2014. Private driveway and garage attached. Unfinished and massive basement ready for you to finish. Close to highways, parks, schools, stores, etc. Downtown KC is 15 min away, Downtown Shawnee is 10 min away, and KCI airport is 23 min away. Book your private showing now!
$2,500,000
200 N 6th Street Kansas City, KS 66101
ADDITIONAL INFORMATION
FOR SALE OR FOR LEASE - Huge all brick building with over 25,000 sf in this 3 story building, on over an acre of land with an elevator that services all 3 floors - Drive in door - dock door - 2 parking lots, lower parking lot is perfect for outside storage, upper parking lot for employees and quests - Heavy power 400 amp 240 volt 3 phase & 200 amp 240 amp 3 phase and single phase. Floor plans available.- easy access to I-70 via Central Ave. This expansive property offers a wealth of opportunities for various commercial ventures. Don’t miss your chance to own this exceptional building!
- Type:
- Land
- Sq.Ft.:
- n/a
- Status:
- Active
- Beds:
- n/a
- Lot size:
- 6.26 Acres
- Baths:
- MLS#:
- 2510477
- Subdivision:
- Other
ADDITIONAL INFORMATION
6.26 ACRES, FRONTAGE TO PARALLEL PARKWAY, $30,000 per acre.
- Type:
- Single Family
- Sq.Ft.:
- 1,056
- Status:
- Active
- Beds:
- 3
- Lot size:
- 0.53 Acres
- Year built:
- 1960
- Baths:
- 3.00
- MLS#:
- 2510499
- Subdivision:
- Harbours Res
ADDITIONAL INFORMATION
Investment property for sale by investor. Occupied. Please contact listing agent for more information.
- Type:
- Single Family
- Sq.Ft.:
- 2,424
- Status:
- Active
- Beds:
- 4
- Lot size:
- 0.19 Acres
- Year built:
- 1920
- Baths:
- 4.00
- MLS#:
- 2503700
- Subdivision:
- Argentine
ADDITIONAL INFORMATION
Lots to offer here! Awesome woodwork throughout home! Located on corner lot! Detached garage. 4 bedrooms and 3 bathrooms! Lots of extra space though out house! Dining Room! Loft! Huge front porch! Cute sunroom! Buyers will need to put finishing touches on home! Great potential! Stately home for your buyer!
- Type:
- Single Family
- Sq.Ft.:
- 3,582
- Status:
- Active
- Beds:
- 5
- Lot size:
- 0.31 Acres
- Year built:
- 2007
- Baths:
- 5.00
- MLS#:
- 2510013
- Subdivision:
- Northridge At Piper Estates
ADDITIONAL INFORMATION
So many great things about this stunning Piper 2-story home. From the moment you pull up, there is a stately presence- the large beautiful fenced lot faces greenspace located near the pool and playground. There is a grand foyer with 2-story entrance that is so welcoming. Formal dining and large breakfast room off the kitchen, beautiful hardwoods and newer carpet. So much natural light pours in and the layout is perfect for entertaining. There are five large bedrooms, 4.5 bathrooms, including a master suite that is truly fit for a king (sized bed) and more! Two walk-in closets, soaker tub and right next to bedroom level laundry. The 2nd, 3rd and 4th bedrooms also have private baths, which make mornings or guest stay overs much easier. The finished basement features another great space for game day entertainment with family room, game room space, wet bar and fifth bedroom and full bath. There is a tremendous amount of storage, newer HVAC, refinished deck, epoxied garage floors and so much more. WELCOME HOME!!
- Type:
- Single Family
- Sq.Ft.:
- 3,942
- Status:
- Active
- Beds:
- 4
- Lot size:
- 0.41 Acres
- Year built:
- 1973
- Baths:
- 4.00
- MLS#:
- 2499426
- Subdivision:
- Prairie Oaks
ADDITIONAL INFORMATION
Say Hello to this Exquisite Modern Masterpiece in a Private Neighborhood & Discover unparalleled design in a fully remodeled, 4-bedroom, 3.5-bath home that is situated in a serene, established neighborhood. This home boasts impressive upgrades & BIG time SPACE in the award-winning Piper School District. The winding entryway greets you with a striking new roof & beautiful landscaping featuring a tranquil koi pond. Step inside & be captivated by soaring vaulted ceilings & rooms of purpose that exude grandeur! Every inch of this home is new, from the state-of-the-art HVAC system equipped with hospital-grade air filtration and UV sanitizers, to a modern central vacuum system. Enjoy peace of mind with hardwired smoke and CO2 detectors, along with an advanced security and video surveillance system ensuring safety and convenience. The main level features an inviting library with cozy fireplace and screened-in sun deck, perfect for relaxing with a book or enjoying your morning coffee. Two elegant wood burning fireplaces enhance your living spaces, including the large rec room & wet bar in the walk-out basement. The home’s secret sauce is a spacious deck that spans the entire backside, offering panoramic views and ample room for outdoor entertaining with the best of ZIPLINING potential. The bedrooms are generously sized for maximum comfort and style. The master suite was reconfigured to deliver a spa-like walk in shower and a spacious walk-in closet. Don’t miss the cedar closet for optimal storage, extended driveway with RV hookup, new 200 AMP panel & bonus outdoor storage. Seize the opportunity with this remarkable sanctuary & experience the perfect blend of contemporary design and unparalleled comfort. Minutes from Legends, Sporting KC, & NASCAR with the peace and quiet of Wyandotte County Lake & Park around the corner. This premier location is ideal for any size family & still within arm’s reach of Parkville, Weston, Fort Leavenworth, Overland Park, Desoto & Lawrence!
- Type:
- Single Family
- Sq.Ft.:
- 3,148
- Status:
- Active
- Beds:
- 4
- Lot size:
- 0.35 Acres
- Year built:
- 2000
- Baths:
- 4.00
- MLS#:
- 2509527
- Subdivision:
- Dubs Dread
ADDITIONAL INFORMATION
Calling all GOLF enthusiasts, this is a club champions dream where luxury meets leisure on the lush fairways of the prestigious Dubs Dread Golf Course. This meticulously updated residence offers the perfect blend of modern elegance and serene natural beauty and curb appeal. Upon arrival, you’ll be greeted by an inviting exterior and a grand entrance leading to a beautifully renovated interior. The open living space features high ceilings and spacious rooms that blend comfort with style. The floor-to-ceiling windows bathe the home in natural light, offering panoramic views of the rolling greens in your backyard! The gourmet kitchen is a chef’s delight, with a direct gas line for your BBQ Grill. With top-of-the-line appliances, sleek countertops, and beautiful cabinets! The floorplan flows effortlessly into 2 spacious dining areas and an oversized great room, making it ideal for both everyday living and entertaining. Step outside to your private outdoor haven, where a large, oversized TREX deck provides the perfect spot for al fresco dining or simply enjoy the tranquil surroundings as you dream about perfecting your game. The walk-out basement is a true highlight, designed with the BEST of entertaining for any sports minded human with your own TEE BOX in your backyard to perfect your swing! Celebrate the stylish wet bar with built-in display area, a spacious lounge, and MORE floor-to-ceiling windows for the BEST views! It truly creates an inviting space for gatherings or relaxing after a round of golf. This exceptional home combines sophisticated design with unparalleled views and is a location that is SET APART with beauty and no HOA in the award-winning Piper School District. Don’t miss the opportunity to own this perfect blend of elegance, relaxation & fun ON the GOLF COURSE, minutes from Legends, Sporting KC, NASCAR, and a quick trip to a 1,500-acre park with a 400-acre lake all within arm’s reach of Parkville, Weston, Fort Leavenworth, Desoto & Lawrence!
- Type:
- Single Family
- Sq.Ft.:
- 1,134
- Status:
- Active
- Beds:
- 3
- Lot size:
- 0.07 Acres
- Year built:
- 1920
- Baths:
- 2.00
- MLS#:
- 2509840
- Subdivision:
- Quindaro
ADDITIONAL INFORMATION
This home has been remodeled from the top to the bottom & inside & out! The sewer & water lines to the home have been replaced, to include the basement drain. All upgrades in the home are less that 2 years old. Roof, all windows, Paint-inside & out, HVAC, Kitchen Cabinets & Appliances. + All floor coverings. 1 1/2 baths are new. Laundry added to the new bathroom on the main level. New concrete driveway & sidewalk. Has just passed City Inspections!
- Type:
- Single Family
- Sq.Ft.:
- 1,636
- Status:
- Active
- Beds:
- 3
- Lot size:
- 0.12 Acres
- Year built:
- 1900
- Baths:
- 2.00
- MLS#:
- 2509528
- Subdivision:
- Sheidleys
ADDITIONAL INFORMATION
LOCATION, LOCATION, LOCATION! Minutes away from highway access, KU Med, Westport, Power & Light, Downtown, and effortless commute to Johnson County. Updates include kitchen with beautiful quartz countertop, subway tile and brass fixtures, updated bathrooms with luxury vinyl tile, updated lighting. New windows in entire home, new gutters to be installed prior to closing. All brick for low maintenance. This home comes with open living room to kitchen or use as a dining room and use sitting room as living/TV room!
- Type:
- Single Family
- Sq.Ft.:
- 1,789
- Status:
- Active
- Beds:
- 3
- Lot size:
- 0.39 Acres
- Year built:
- 1960
- Baths:
- 3.00
- MLS#:
- 2509678
- Subdivision:
- Brenner Hgts
ADDITIONAL INFORMATION
Total renovation - this home has it all and has been remodeled top to bottom with high quality finishes from the custom cabinets, granite, floors, windows, roof, plumbing and the list continues. Excellent ranch style floor plan located on a fantastic double lot. This property is bigger than it looks from the outside with beautiful low maintenance brick exterior too. New roof, gutters, downspouts & guards. Three nice sized bedrooms and three full bathrooms. Main level large living room with built in bookshelves, newly refinished hardwood floors and gorgeous wood mantle over the fireplace. Kitchen completely gutted and boasts beautiful custom cabinets, granite counter tops with an under mount sink, high end appliances including a sub-zero fridge and LVP. Primary bedroom has a walk in closest and a private brand new bathroom. Bedrooms have double closets for good storage. Basement is finished with another family room, second fireplace and lovely custom bookshelves. Bonus room downstairs could be another bedroom or home office. Third full bathroom in basement too! Generously sized laundry room in the basement. Oversized garage for additional storage (26x17). Huge corner lot with an extra parking spot for additional vehicles (would be a perfect spot for an additional garage) and a storage shed. Fantastic patio space outside 23x12 for all those fun get togethers. All new water lines, new hot water heater, new AC, new windows, practically a brand new house all the way around from fixtures, hinges, lights, doors, knobs, vanities, you name it more than likely its been done! Great location with easy access around the city too. More pics on the way today
- Type:
- Single Family
- Sq.Ft.:
- 2,935
- Status:
- Active
- Beds:
- 5
- Lot size:
- 0.35 Acres
- Year built:
- 2024
- Baths:
- 3.00
- MLS#:
- 2509532
- Subdivision:
- Piper Creek Estates
ADDITIONAL INFORMATION
Brand new 5 bedroom 3 bath home in Piper Creek Estates! The Daniel Plan features hardwood floors in kitchen, dining room, and living room, walk-in pantry, granite counters in kitchen, HUGE great room with fireplace, and a wonderful master suite on the main level. Master bedroom features a large walk-in closet, spacious master bath large corner shower! Basement is finished with 4th and 5th bedrooms, huge family room, and full bath! Pictures are similar to what home will look like finished. Estimated completion JANUARY/FEBRUARY 2025! Taxes and room sizes are estimated. Seller is a licensed real estate agent in Kansas and Missouri.
- Type:
- Single Family
- Sq.Ft.:
- 2,923
- Status:
- Active
- Beds:
- 4
- Lot size:
- 1.4 Acres
- Year built:
- 2001
- Baths:
- 3.00
- MLS#:
- 2507972
- Subdivision:
- Quail Creek Estates
ADDITIONAL INFORMATION
Enjoy privacy & quiet country living with a SINGLE owner estate on a RARE 1.4 acres in Piper! This stunning 2 story has been completely updated from top to bottom, inside-out! A spacious 4 bed + office home with impeccable finishes! New hardwood floors on the entire main floor, walk in pantry / laundry, beautiful quartz countertops, luxurious stainless-steel appliances and crisp white kitchen cabinetry paired with stunning subway tile that opens to sprawling living room with floor to ceiling picture windows & beautiful wood burning fireplace! This home boasts so many intentional spaces, fabulous functionality with soft neutral tones! You’ll love the energy savings from ALL NEW windows & doors, smart home technology, TWO new AC units + a game changing water softener! OPEN that door & explore the exceptional RECREATIONAL design behind those beautiful carriage inspired garage doors! This side-load, heated, 3+ bay garage has been “man-scaped” to perfection for any level sports fan, car enthusiast or part-time hobbyist! Professionally finished with epoxy flooring & brilliant vertical storage for an epic multi-functional indoor/outdoor entertainment area that flows into an expanded FLAT driveway for basketball, cornhole or your favorite pastime, fully equipped with nighttime lighting to help perfect your game with plenty of parking! If you are not feeling competitive, enjoy cool nights around the backyard firepit, catch a sunset from the paver patio or sip coffee on your fresh NEW deck under the pergola to admire nature’s goodness with ultimate privacy! Abundant storage w/room to grow thanks to a massive daylight basement, perfect for a playroom, TEEN LOUNGE, Hangout Zone, Game Room, Chill space or workshop! This Magazine-inspired address is minutes from Legends, NASCAR, Sporting KC, Monarchs, Homefield & perfectly placed between 435 & K7 for easy access to Fort Leavenworth, Lawrence, Topeka or a quick trip to KCI Airport! Simply MOVE IN and start LIVING your BEST life!
- Type:
- Single Family
- Sq.Ft.:
- 1,997
- Status:
- Active
- Beds:
- 3
- Lot size:
- 0.21 Acres
- Year built:
- 2006
- Baths:
- 3.00
- MLS#:
- 2509310
- Subdivision:
- Centerview
ADDITIONAL INFORMATION
Welcome to your new home in the established and sought-after Centerview neighborhood! This beautifully updated, traditional single-family residence offers a perfect blend of classic charm and modern convenience. Key Features include 3 Bedrooms, 2.5 Bathrooms, spacious and thoughtfully designed for comfort and functionality. Enjoy the benefits of newer windows, fresh laminate flooring, and a brand-new gas range and dishwasher. Jack and Jill Bathroom situated between secondary bedrooms, providing both privacy and convenience. The partially finished basement offers versatile space that can be tailored to your needs—whether for a playroom, home office, or additional storage. The backyard comes equipped with a fruitful garden where you can delight in your own oasis with peach, cherry, pear, and apple trees. Situated in the peaceful Centerview neighborhood, this home is conveniently close to nearby hospitals, offering easy access to essential services. This property perfectly combines traditional appeal with contemporary updates, making it a wonderful place to call home. Don’t miss out on this opportunity to live in a vibrant community with excellent amenities and beautiful, move-in-ready features.
- Type:
- Land
- Sq.Ft.:
- n/a
- Status:
- Active
- Beds:
- n/a
- Lot size:
- 6.05 Acres
- Baths:
- MLS#:
- 2509285
- Subdivision:
- Other
ADDITIONAL INFORMATION
HUNTING PARADISE IN THE CITY! This rare 6+ acre parcel offers the perfect blend of privacy and convenience, ideal for building your dream home. The property features a serene pond for fishing, a spacious cleared area ready for a barn or estate home, and a gated entrance for added security. Nestled among mature trees on a corner lot, this land offers the tranquility of a rural setting with the benefit of access to city services. Don’t have a builder? We can help make your dream a reality. Fantastic location and an incredible opportunity—don't miss out!
- Type:
- Single Family
- Sq.Ft.:
- 2,310
- Status:
- Active
- Beds:
- 3
- Lot size:
- 0.18 Acres
- Year built:
- 1946
- Baths:
- 2.00
- MLS#:
- 2509237
- Subdivision:
- Westheight Manor
ADDITIONAL INFORMATION
Come see this 1.5 story in the historic Westheight Subdivision! Walk to WestHeight Park that has tennis courts, basketball, playground and more... refinished hardwood floors throughout, granite countertops, porcelain tile in the entry way, kitchen and main bathroom. Main bathroom has also been completely remodeled with a new soaking tub. Laminate flooring in the den. HUGE closet in the master bedroom
- Type:
- Single Family
- Sq.Ft.:
- 768
- Status:
- Active
- Beds:
- 4
- Lot size:
- 0.11 Acres
- Year built:
- 1971
- Baths:
- 2.00
- MLS#:
- 2509218
ADDITIONAL INFORMATION
Investment Property Available. See agent remarks for more details. Call listing agent number 1 with any questions.
- Type:
- Single Family
- Sq.Ft.:
- 2,925
- Status:
- Active
- Beds:
- 4
- Lot size:
- 0.22 Acres
- Year built:
- 1963
- Baths:
- 3.00
- MLS#:
- 2509210
- Subdivision:
- Sortors
ADDITIONAL INFORMATION
Investment property currently returning at about an 8% Cap rate ready for next investor! 3 bed (plus 1 non conforming) 2 and a half bath, with 2 car garage. Home is brick in a great neighborhood. Great curb appeal as well! Call listing agent for showing information.
 |
| The information displayed on this page is confidential, proprietary, and copyrighted information of Heartland Multiple Listing Service, Inc. (Heartland MLS). Copyright 2024, Heartland Multiple Listing Service, Inc. Heartland MLS and this broker do not make any warranty or representation concerning the timeliness or accuracy of the information displayed herein. In consideration for the receipt of the information on this page, the recipient agrees to use the information solely for the private non-commercial purpose of identifying a property in which the recipient has a good faith interest in acquiring. The properties displayed on this website may not be all of the properties in the Heartland MLS database compilation, or all of the properties listed with other brokers participating in the Heartland MLS IDX program. Detailed information about the properties displayed on this website includes the name of the listing company. Heartland MLS Terms of Use |
Kansas City Real Estate
The median home value in Kansas City, KS is $163,900. This is lower than the county median home value of $164,800. The national median home value is $338,100. The average price of homes sold in Kansas City, KS is $163,900. Approximately 52.04% of Kansas City homes are owned, compared to 36.72% rented, while 11.24% are vacant. Kansas City real estate listings include condos, townhomes, and single family homes for sale. Commercial properties are also available. If you see a property you’re interested in, contact a Kansas City real estate agent to arrange a tour today!
Kansas City, Kansas has a population of 155,745. Kansas City is less family-centric than the surrounding county with 31% of the households containing married families with children. The county average for households married with children is 31.06%.
The median household income in Kansas City, Kansas is $50,707. The median household income for the surrounding county is $52,366 compared to the national median of $69,021. The median age of people living in Kansas City is 33.8 years.
Kansas City Weather
The average high temperature in July is 88.9 degrees, with an average low temperature in January of 19.5 degrees. The average rainfall is approximately 40.2 inches per year, with 16 inches of snow per year.
