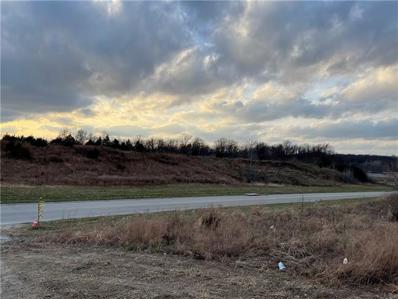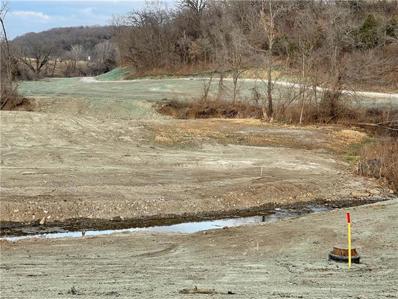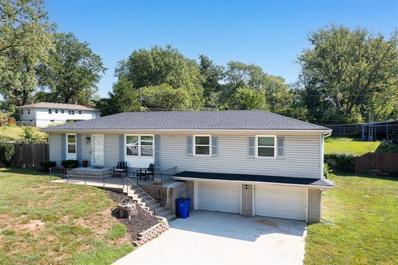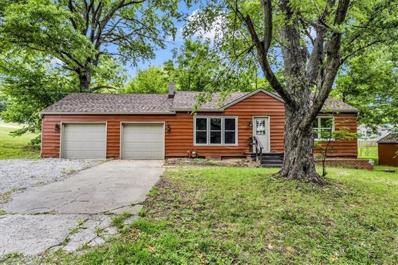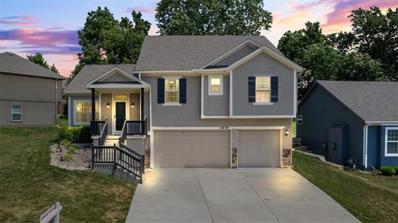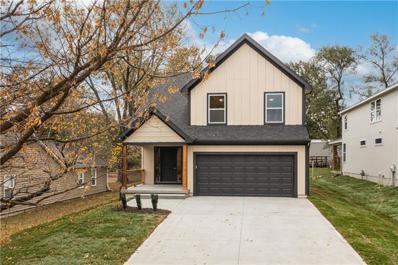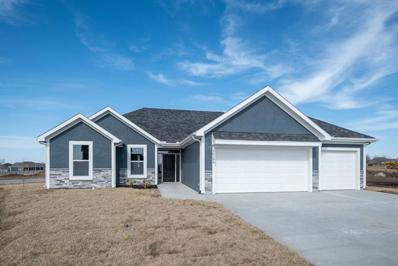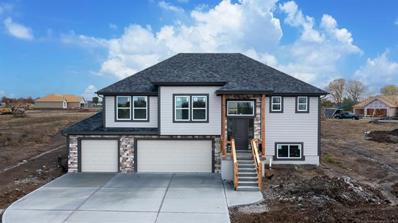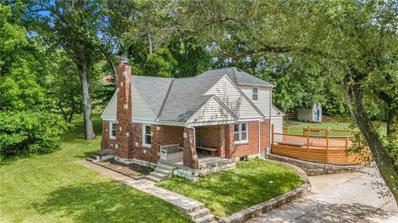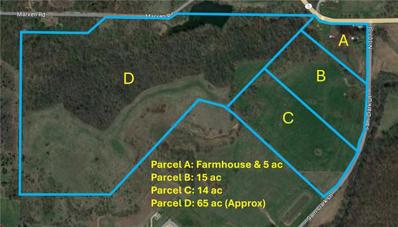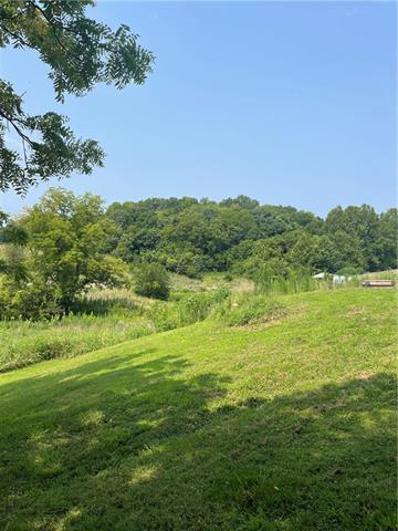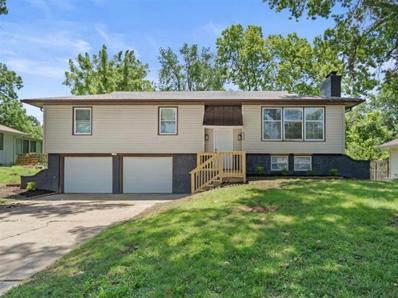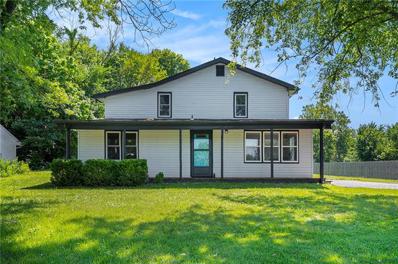Kansas City KS Homes for Rent
- Type:
- Land
- Sq.Ft.:
- n/a
- Status:
- Active
- Beds:
- n/a
- Lot size:
- 4.34 Acres
- Baths:
- MLS#:
- 2507441
- Subdivision:
- Other
ADDITIONAL INFORMATION
High visibility and easy access. Incredible 4.44 m/l acres of prime development land running adjacent to I-435 with access off Donahoo Road interchange (north). Master planned as Commercial/Hotel/Office. The northern property line along Donahoo Rd has an elevated vantage point ideal for exposure to all directions of I-435 and Donahoo Rd. A few miles from Village West and the Kansas Speedway/KC Sporting venues. Minutes from WyCo Lake and the new Amazon Fulfillment Center.
$2,400,000
11600 Donahoo Road Kansas City, KS 66109
- Type:
- Land
- Sq.Ft.:
- n/a
- Status:
- Active
- Beds:
- n/a
- Lot size:
- 76.7 Acres
- Baths:
- MLS#:
- 2507447
- Subdivision:
- Other
ADDITIONAL INFORMATION
High visibility and easy access. Pristine land is ideally located for residential developers. Prime development land running between I-435 and K-7 with access off Donahoo Road exit. Master planned as Residential and Neighborhood Commercial. A few miles from Village West and the Kansas Speedway/KC Sporting venues. Minutes from WyCo Lake and Amazon Fulfillment Center.
$2,400,000
11641 Donahoo Road Kansas City, KS 66109
- Type:
- Land
- Sq.Ft.:
- n/a
- Status:
- Active
- Beds:
- n/a
- Lot size:
- 79.6 Acres
- Baths:
- MLS#:
- 2507446
- Subdivision:
- Other
ADDITIONAL INFORMATION
High visibility and easy access. Pristine land is ideally located for residential developers. Prime development land running between I-435 and K-7 with access off Donahoo Road exit. Master planned as Residential and Neighborhood Commercial. A few miles from Village West and the Kansas Speedway/KC Sporting venues. Minutes from WyCo Lake and Amazon Fulfillment Center.
$4,550,000
3916 N 99th Street Kansas City, KS 66109
- Type:
- Land
- Sq.Ft.:
- n/a
- Status:
- Active
- Beds:
- n/a
- Lot size:
- 70 Acres
- Baths:
- MLS#:
- 2507438
- Subdivision:
- Other
ADDITIONAL INFORMATION
High visibility and easy access. Incredible 70 acres m/l of prime development land running adjacent to I-435 with access off Donahoo Road interchange (north). Master planned as Commercial/Mutli-Family/Hotel/Office. The northern western property line along Donahoo Rd has an elevated vantage point ideal for exposure to all directions of I-435 and Donahoo Rd. A few miles from Village West and the Kansas Speedway/KC Sporting venues. Minutes from WyCo Lake and Amazon Fulfillment Center. Highly sought-after location for light industrial, commercial, and multi-family parcels. Newly installed sewer main along western property line.
- Type:
- Single Family
- Sq.Ft.:
- 2,706
- Status:
- Active
- Beds:
- 5
- Lot size:
- 0.2 Acres
- Baths:
- 3.00
- MLS#:
- 2507584
- Subdivision:
- Piper Landing
ADDITIONAL INFORMATION
This is a must see! Beautiful ranch, upgrades throughout the home upstairs and downstairs. Finished walk out basement with a second kitchen/wet bar, 3 full baths and one is handicap accessible, harwood, tile, fenced in backyard, covered deck, and so much more. The master bath features double vanities, HUGE walk in shower/whirlpool tub combo, and a large master closet, 7 person hot tub, front landscape water system, neighborhood pool is in walking distance. This home has been immaculately loved!
- Type:
- Single Family
- Sq.Ft.:
- 2,252
- Status:
- Active
- Beds:
- 3
- Lot size:
- 0.38 Acres
- Year built:
- 1960
- Baths:
- 3.00
- MLS#:
- 2507078
- Subdivision:
- Millhaven
ADDITIONAL INFORMATION
FANTASTIC 3-BEDROOM, 2-BATH RAISED RANCH IN AN IDEAL LOCATION! This charming home offers a spacious layout with eat in kitchen, formal dining room, family room, and a cozy living room perfect for gathering with loved ones. The master suite provides comfort and privacy with its own bath and shower. The finished basement features a spacious rec room, perfectly set up for a projection TV, creating the ultimate entertainment space. Situated on a super nice corner lot, this property boasts both convenience and appeal. Don’t miss the opportunity to make this wonderful home your own!
- Type:
- Single Family
- Sq.Ft.:
- 1,472
- Status:
- Active
- Beds:
- 3
- Lot size:
- 1 Acres
- Year built:
- 1920
- Baths:
- 2.00
- MLS#:
- 2503179
- Subdivision:
- Other
ADDITIONAL INFORMATION
Charming, unique & well maintained vintage home in Piper School Dist on One Acre m/l. Step into this georgous sun room bathed in light! Lots of original to love here! Beautiful STONE fireplace & BRICK floor! Newer hickory floors on 2nd level where Large primary bedroom opens to rooftop. Upgrades include electrical, plumbing, HVAC, water heater & fresh paint. Great outdoor spaces for entertaining & expanded drive for lots of parking space & an RV hook up. Vintage storage bldg & cute chicken coop. Easy access off I-435 close to Legends, Sports, Shopping & American Royal! Take pride in owning 'One of a kind' - it's where you wanna be.....Call & see Today! BACK ON MARKET NO FAULT OF SELLER.
- Type:
- Single Family
- Sq.Ft.:
- 1,440
- Status:
- Active
- Beds:
- 3
- Lot size:
- 0.15 Acres
- Year built:
- 1952
- Baths:
- 1.00
- MLS#:
- 2506250
- Subdivision:
- Lillie Hgts
ADDITIONAL INFORMATION
This charming 3-bedroom, 1-bathroom home is the perfect starter house! With plenty of natural light filling the living room, you'll immediately feel at home. The kitchen features cute cabinets and modern stainless steel appliances, making meal prep a breeze. Beautiful flooring runs throughout, adding a touch of warmth and style. Plus, you'll love the one-car garage and spacious driveway. It's a great way to begin homeownership or make a smart rental investment.
- Type:
- Single Family
- Sq.Ft.:
- 2,611
- Status:
- Active
- Beds:
- 3
- Lot size:
- 5.17 Acres
- Year built:
- 1989
- Baths:
- 2.00
- MLS#:
- 2505338
- Subdivision:
- Vogts Hgts
ADDITIONAL INFORMATION
Situated on a generous 5-acre lot, this home features a ranch-style design with a cinder block barn and a shed, enhancing the country feel. Inside, the open floor plan creates a welcoming atmosphere, seamlessly connecting the great room and dining area. The primary bedroom is a retreat of its own, boasting a large ensuite with a separate tub and shower, and a walk-in closet that provides ample storage. Two additional bedrooms on the main floor share a spacious bathroom, making it ideal for families or guests. The main floor is adorned with updated luxury laminate flooring, offering both style and durability. The very large partially finished basement presents a fantastic opportunity for customization, allowing you to tailor the space to your needs and preferences. Additionally, the laundry room doubles as a mudroom with plenty of storage, adding to the home's practicality.This five acre lot is in Piper school district surrounded by newer sub divisions, shopping, restaurants and close to the Legends. This five acre homesite offers a unique blend of city convenience and country charm, perfect for those who want the best of both worlds. Whether you're seeking a peaceful escape from the city or a place to create your own rural oasis with modern city amenities, this home has it all.
- Type:
- Land
- Sq.Ft.:
- n/a
- Status:
- Active
- Beds:
- n/a
- Lot size:
- 0.71 Acres
- Baths:
- MLS#:
- 2505631
- Subdivision:
- Connor Creek- The Estates Of
ADDITIONAL INFORMATION
Welcome to your new and exclusive neighborhood, the perfect setting for your custom-built home. These generously sized lots offer inspiring views, surrounded by mature trees and natural beauty, including a wooded creek that bathes the area in natural light. Located within the highly sought-after Piper School District, this community is conveniently situated just 20 minutes from the airport and 10 minutes from the Sporting KC Stadium and Legends Outlets. Enjoy serene evenings with access to a swimming pool and walking trail. Contact me today for more information on having the builder build your home for you! Different floor plans to choose from or we can make a custom floorplan just for you!
- Type:
- Land
- Sq.Ft.:
- n/a
- Status:
- Active
- Beds:
- n/a
- Lot size:
- 0.88 Acres
- Baths:
- MLS#:
- 2505590
- Subdivision:
- Connor Creek- The Estates Of
ADDITIONAL INFORMATION
Welcome to your new and exclusive neighborhood, the perfect setting for your custom-built home. These generously sized lots offer inspiring views, surrounded by mature trees and natural beauty, including a wooded creek that bathes the area in natural light. Located within the highly sought-after Piper School District, this community is conveniently situated just 20 minutes from the airport and 10 minutes from the Sporting KC Stadium and Legends Outlets. Enjoy serene evenings with access to a swimming pool and walking trail. Contact me today for more information on having the builder build your home for you! Different floor plans to choose from or we can make a custom floorplan just for you!
- Type:
- Land
- Sq.Ft.:
- n/a
- Status:
- Active
- Beds:
- n/a
- Lot size:
- 0.89 Acres
- Baths:
- MLS#:
- 2505586
- Subdivision:
- Connor Creek- The Estates Of
ADDITIONAL INFORMATION
Welcome to your new and exclusive neighborhood, the perfect setting for your custom-built home. These generously sized lots offer inspiring views, surrounded by mature trees and natural beauty, including a wooded creek that bathes the area in natural light. Located within the highly sought-after Piper School District, this community is conveniently situated just 20 minutes from the airport and 10 minutes from the Sporting KC Stadium and Legends Outlets. Enjoy serene evenings with access to a swimming pool and walking trail. Contact me today for more information on having the builder build your home for you! Different floor plans to choose from or we can make a custom floorplan just for you!
- Type:
- Single Family
- Sq.Ft.:
- 2,640
- Status:
- Active
- Beds:
- 3
- Lot size:
- 0.07 Acres
- Year built:
- 2006
- Baths:
- 3.00
- MLS#:
- 2505118
- Subdivision:
- Hazelwood Villas
ADDITIONAL INFORMATION
In the 55+ community of Hazelwood Villas, an impressive residence is available. This home features a 3-bedroom, 3-bathroom Reverse 1.5 layout with a fully finished walk-out basement. On the main level, you'll find 2 bedrooms and 2 bathrooms, including a spacious Primary Bedroom with a double vanity, shower, and closet. The open floor plan includes a large living room, a kitchen with stainless steel appliances, granite countertops, and a stacked stone bar, along with an attached dining room for easy entertaining. The lower level offers a sizable rec room, a 3rd bedroom with full egress, a newly renovated spa-like bathroom with ceramic tiles and a shower over tub combo, and LOTS of additional storage. This exceptional property also features ample closet space, a heated two-car garage, and new Renewal by Andersen windows and doors with a 20-year transferable warranty. Relax on the composite deck with tree views or on the lower level patio under the pergola.
- Type:
- Single Family
- Sq.Ft.:
- 5,410
- Status:
- Active
- Beds:
- 5
- Lot size:
- 1.12 Acres
- Year built:
- 2009
- Baths:
- 5.00
- MLS#:
- 2503986
- Subdivision:
- Freeman Farms South
ADDITIONAL INFORMATION
SPECTACULAR 5 BEDROOM, 4.5 BATH 1.5 STORY HOME ON OVER AN ACRE! This stunning property boasts a gourmet kitchen with an island, granite counters, and a walk-in pantry, perfect for the culinary enthusiast. Enjoy meals in the formal dining room or relax in the great room, which features a see-through fireplace to the office. The main level master suite offers a walk-in closet, a luxurious bathroom with a jetted tub, and a large walk-in shower with dual shower heads. The upper level includes a second master suite, two additional bedrooms, and potential living space above the garage. The finished basement is an entertainer's dream, complete with a rec room, a beautiful bar island, a 5th bedroom, a media room with see through fireplace, and ample storage. Outdoors, the backyard oasis features an inground pool, hot tub, and a covered wraparound porch, extending your living space into nature.
- Type:
- Single Family
- Sq.Ft.:
- 1,552
- Status:
- Active
- Beds:
- 3
- Lot size:
- 0.36 Acres
- Year built:
- 1956
- Baths:
- 2.00
- MLS#:
- 2504106
- Subdivision:
- Hillcrest Pk
ADDITIONAL INFORMATION
BACK ON MARKET- NO FAULT OF SELLER ***Recently REMODELED Western WYCO RANCH*** Are you looking for something completely redone...in move in condition...on a nice lot??? Check out this property with tons of improvements!!! NEW Kitchen cabinets...remodeled bath....FULL FINISHED Basement...and a 2-Car garage!!!! The lower level boasts a non-conforming 4th bedroom...a half bath...a workshop area...AND a nice family room...perfect for those football games!!!! Situated just MINUTES from I-70, I-435 and the Legends!!! Come home to this house TODAY!!!! Bring us an OFFER!!!!
- Type:
- Single Family
- Sq.Ft.:
- 2,075
- Status:
- Active
- Beds:
- 4
- Lot size:
- 0.18 Acres
- Year built:
- 2014
- Baths:
- 3.00
- MLS#:
- 2503234
- Subdivision:
- The Lake At Whispering Ridge
ADDITIONAL INFORMATION
****BACK ON MARKET, NO FAULT OF SELLER, BUYER FINANCING FELL THROUGH*** Welcome to your dream family move-in ready home! This stunning property, less than a decade old, features a freshly painted exterior and interior and is nestled in the heart of a highly sought-after school district, offering top-notch education opportunities for your children. In addition to the fresh paint, the home has new carpet throughout most of the home. Boasting 4 spacious bedrooms, it's the perfect haven for a growing family. As you pull into the driveway of this charming residence, you'll immediately appreciate the convenience of the attached 3-car garage, providing ample space for vehicles and storage alike. Step inside and be prepare to be captivated by the airy, open-concept layout flowing from the living room through the kitchen and dining area, designed to facilitate seamless interaction and effortless entertaining. The heart of the home lies in the expansive kitchen, featuring stainless steel appliances, walk in pantry, complete with a stylish island, offering both additional prep space and a cozy spot for casual meals. Enjoy the convenience of having all of the bedrooms on the same level, especially for families with smaller children. The master suite is spacious featuring an en-suite with a large walk-in closet! The laundry room is also conveniently located next to the bedrooms. The possibilities are endless in the unfinished sub basement! Whether you envision a playroom, home gym, or additional living space, this blank canvas awaits your personal touch. Also for your entertaining purposes there is a patio situated right off of the kitchen and dining area. Located just moments away from The Legends Shopping District and I-435, this home strikes the perfect balance between tranquility and convenience. Say hello to your family's forever home! ***Sellers are providing a home warranty for buyer from Home Warranty INC****
- Type:
- Single Family
- Sq.Ft.:
- 1,466
- Status:
- Active
- Beds:
- 3
- Lot size:
- 0.23 Acres
- Year built:
- 2024
- Baths:
- 3.00
- MLS#:
- 2502045
- Subdivision:
- Maywood Heights
ADDITIONAL INFORMATION
GREAT NEW 3 BEDROOM 2 STORY WITH 3 CAR GARAGE! “The Holly” is a new plan that features open floor plan, large country kitchen, granite counters, breakfast nook, & Luxury vinyl plan floors. Open great room with tall ceilings and fireplace. Second level features a wonder master suite with luxurious master bath including double vanities, granite counters, shower, and large walk-in closet. Second level also has 2 more bedrooms, full bath, and laundry! Taxes and room sizes estimated. Pictures are similar to what home will look like finished. Seller is a licensed real estate in Kansas and Missouri.
- Type:
- Single Family
- Sq.Ft.:
- 1,658
- Status:
- Active
- Beds:
- 3
- Lot size:
- 0.21 Acres
- Year built:
- 2024
- Baths:
- 2.00
- MLS#:
- 2502041
- Subdivision:
- Maywood Heights
ADDITIONAL INFORMATION
Brand new 3 bedroom ranch plan! The Daniel Plan features hardwood floors in kitchen, dining room, and living room, walk-in pantry, granite counters in kitchen, HUGE great room with fireplace, and a wonderful master suite on the main level. Master bedroom features a large walk-in closet, spacious master bath large corner shower! Pictures are similar to what home will look like finished. Taxes and room sizes are estimated. Seller is a licensed real estate agent in Kansas and Missouri.
- Type:
- Single Family
- Sq.Ft.:
- 2,050
- Status:
- Active
- Beds:
- 4
- Lot size:
- 0.3 Acres
- Year built:
- 2024
- Baths:
- 3.00
- MLS#:
- 2502031
- Subdivision:
- Maywood Heights
ADDITIONAL INFORMATION
SUPER SPACIOUS 3 CAR GARAGE SPLIT ENTRY WITH UPGRADES GALORE. THE ASHER PLAN FEATURES GRANITE COUNTER TOPS THROUGHOUT, HARDWOOD IN KITCHEN AND DINING ROOM, TILE IN BATHS, LAUNDRY AND ENTRYWAY. FAMILY ROOM AND 4TH BEDROOM IN BASEMENT. MAIN FLOOR LAUNDRY, OPEN FLOOR PLAN, LARGE MASTER SUITE W/ WALK-IN CLOSET AND LARGE MASTER BATH. PICTURES ARE SIMILAR TO WHAT HOME WILL LOOK LIKE FINISHED. ROOM SIZES AND TAXES ARE ESTIMATED. SELLER IS A LICENSED REAL ESTATE AGENT IN KANSAS AND MISSOURI.
- Type:
- Single Family
- Sq.Ft.:
- 1,448
- Status:
- Active
- Beds:
- 3
- Lot size:
- 13.36 Acres
- Year built:
- 1927
- Baths:
- 2.00
- MLS#:
- 2502037
- Subdivision:
- Frances Pl
ADDITIONAL INFORMATION
TWO HOMES ON 13+/- ACRE LOT! Live in one, rent out the other! Both homes have been well maintained. Brick home is 3/2 and the blue home is 2/1. The smaller (838sf) been used as an airbnb for the last few years. Both homes have updated kitchens and bathrooms, decks, large living rooms, full DRY clean basements, central air and heating. Huge deck and fenced in area on main home, security locks and cameras. There's even a hot tub built into the deck! The land sits just minutes from the Legends, and Wyandotte County Lake. Shopping, dining, fishing, boating - all available just down the street. Easy highway access and less than 20 minutes to the airport or downtown Kansas City!
$715,000
Marxen Road Kansas City, KS 66109
- Type:
- Land
- Sq.Ft.:
- n/a
- Status:
- Active
- Beds:
- n/a
- Lot size:
- 65 Acres
- Baths:
- MLS#:
- 2501506
ADDITIONAL INFORMATION
True legacy tract of land - been in the same family for 100 years. Timbered hillside with lake below. Spectacular home site with one of a kind views. Property is in the process of being platted and will take some time. There is a driveway easement from Sam Clark Lane to the top of the property.
- Type:
- Land
- Sq.Ft.:
- n/a
- Status:
- Active
- Beds:
- n/a
- Lot size:
- 14 Acres
- Baths:
- MLS#:
- 2501308
ADDITIONAL INFORMATION
Beautiful pasture with slight rise - ideal home setting. Currently being platted as part of 100 acre parcel. 5 minutes to I-435. Taxes are estimated as property is in the process of being platted. Property was combined with MLS #2501496 for 29 acres.
- Type:
- Single Family
- Sq.Ft.:
- 2,286
- Status:
- Active
- Beds:
- 4
- Lot size:
- 0.19 Acres
- Year built:
- 1968
- Baths:
- 3.00
- MLS#:
- 2500145
- Subdivision:
- Brookside Manor
ADDITIONAL INFORMATION
LOWERED PRICE $10K, COME AND SEE TODAY!! Located in a welcoming Kansas City, KS neighborhood, this 4-bedroom, 2.5-bathroom home offers both modern design and convenience. The kitchen stands as the heart of the home, featuring new cabinetry, granite countertops, and stainless steel appliances. Inside, the living spaces are inviting and functional. Outside, a spacious backyard and large deck create the perfect environment for outdoor activities and gatherings. Come see for yourself!NEW HVAC SYSTEM.
- Type:
- Single Family
- Sq.Ft.:
- 2,102
- Status:
- Active
- Beds:
- 5
- Lot size:
- 1 Acres
- Baths:
- 2.00
- MLS#:
- 2502948
- Subdivision:
- Malott's
ADDITIONAL INFORMATION
Brand New Price!! This beautiful home features five bedrooms, two full baths, and one non-conforming bedroom/office. It is filled with natural light and boasts a brand-new kitchen complete with granite countertops and new cabinets, stainless st appliances, the spacious living room provides a fantastic area for barbecues and outdoor entertainment. Set on nearly one acre of land, the gorgeous front porch is perfect for enjoying your morning coffee. Additional highlights include a brand-new roof, energy-efficient windows, new HVAC system, and much more! Extra big driveway that can accommodate at least 8 cars.
$2,125,854
14040 State Avenue Kansas City, KS 66109
- Type:
- Land
- Sq.Ft.:
- n/a
- Status:
- Active
- Beds:
- n/a
- Lot size:
- 80 Acres
- Baths:
- MLS#:
- 2497248
- Subdivision:
- Other
ADDITIONAL INFORMATION
A Beautiful 80+ Acres of Rolling pasture & timber. Fronts 142nd & borders Nebraska. Fenced & cross fenced. Gates, corrals, creek, spring & small pond. Very desirable piece of property on paved road. Approx 1826' frontage on 142nd & approx 2000 depth. Call & See Today!
 |
| The information displayed on this page is confidential, proprietary, and copyrighted information of Heartland Multiple Listing Service, Inc. (Heartland MLS). Copyright 2024, Heartland Multiple Listing Service, Inc. Heartland MLS and this broker do not make any warranty or representation concerning the timeliness or accuracy of the information displayed herein. In consideration for the receipt of the information on this page, the recipient agrees to use the information solely for the private non-commercial purpose of identifying a property in which the recipient has a good faith interest in acquiring. The properties displayed on this website may not be all of the properties in the Heartland MLS database compilation, or all of the properties listed with other brokers participating in the Heartland MLS IDX program. Detailed information about the properties displayed on this website includes the name of the listing company. Heartland MLS Terms of Use |
Kansas City Real Estate
The median home value in Kansas City, KS is $163,900. This is lower than the county median home value of $164,800. The national median home value is $338,100. The average price of homes sold in Kansas City, KS is $163,900. Approximately 52.04% of Kansas City homes are owned, compared to 36.72% rented, while 11.24% are vacant. Kansas City real estate listings include condos, townhomes, and single family homes for sale. Commercial properties are also available. If you see a property you’re interested in, contact a Kansas City real estate agent to arrange a tour today!
Kansas City, Kansas 66109 has a population of 155,745. Kansas City 66109 is less family-centric than the surrounding county with 28.26% of the households containing married families with children. The county average for households married with children is 31.06%.
The median household income in Kansas City, Kansas 66109 is $50,707. The median household income for the surrounding county is $52,366 compared to the national median of $69,021. The median age of people living in Kansas City 66109 is 33.8 years.
Kansas City Weather
The average high temperature in July is 88.9 degrees, with an average low temperature in January of 19.5 degrees. The average rainfall is approximately 40.2 inches per year, with 16 inches of snow per year.
