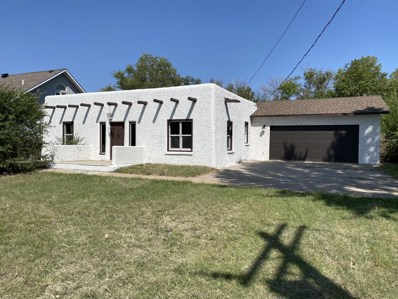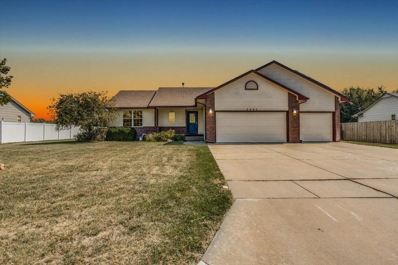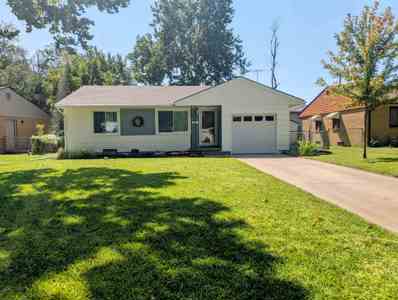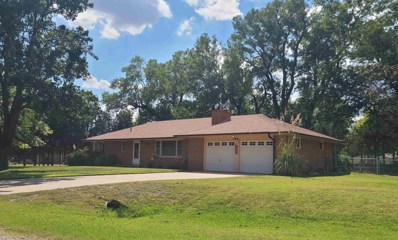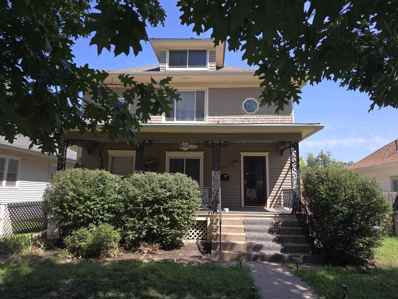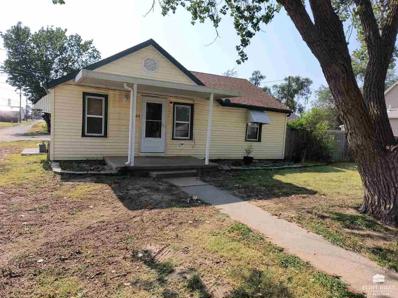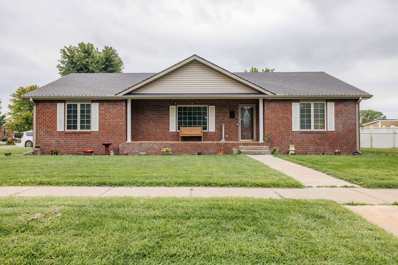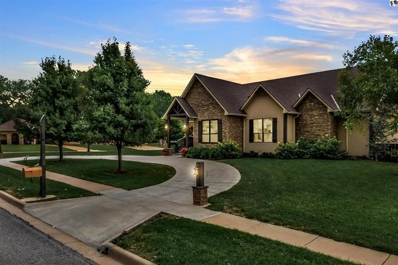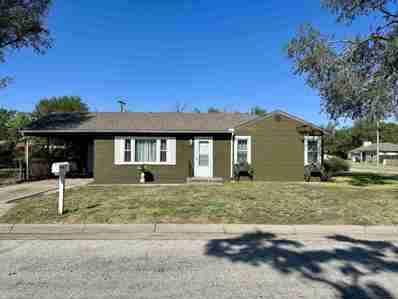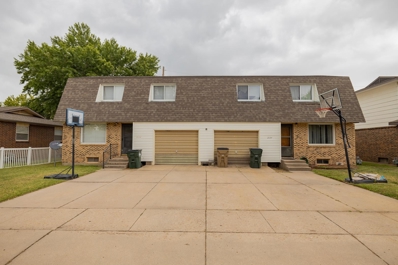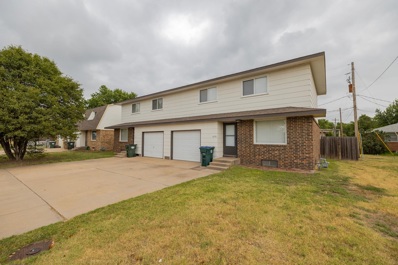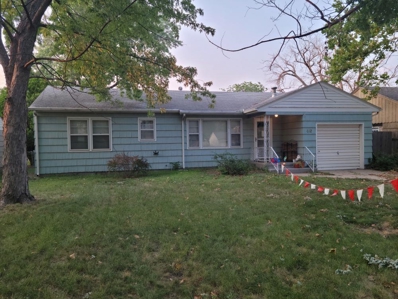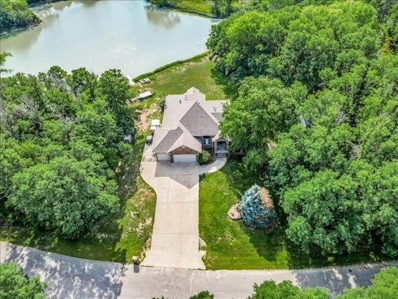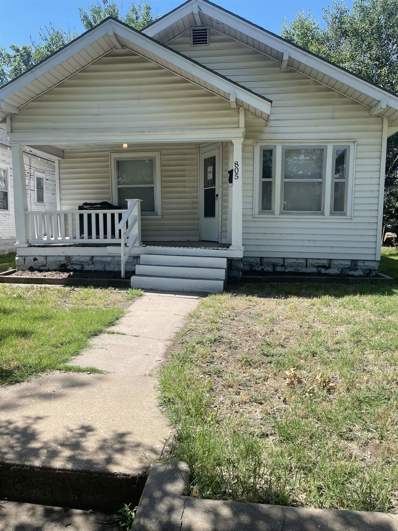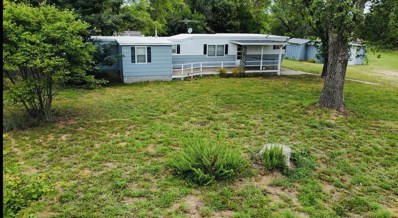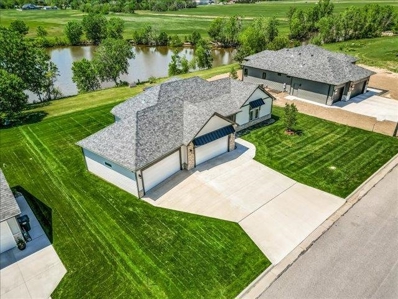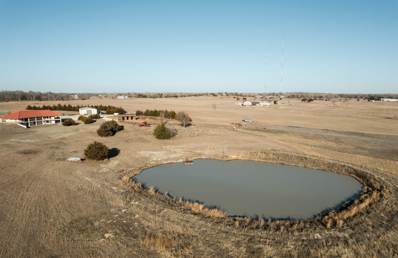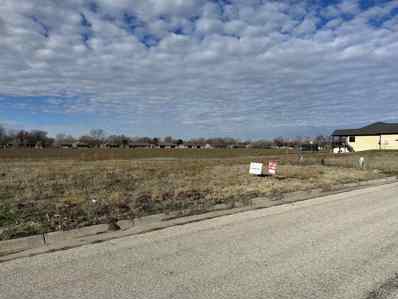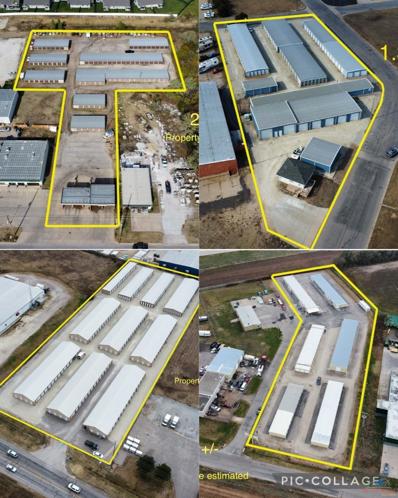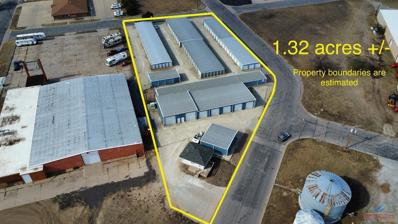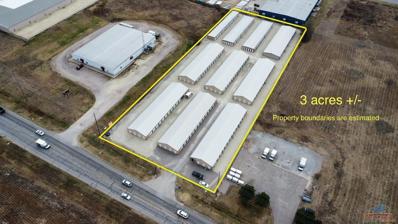Hutchinson KS Homes for Rent
The median home value in Hutchinson, KS is $89,300.
This is
lower than
the county median home value of $89,400.
The national median home value is $219,700.
The average price of homes sold in Hutchinson, KS is $89,300.
Approximately 54.46% of Hutchinson homes are owned,
compared to 32.38% rented, while
13.16% are vacant.
Hutchinson real estate listings include condos, townhomes, and single family homes for sale.
Commercial properties are also available.
If you see a property you’re interested in, contact a Hutchinson real estate agent to arrange a tour today!
- Type:
- Other
- Sq.Ft.:
- 931
- Status:
- NEW LISTING
- Beds:
- 2
- Lot size:
- 0.46 Acres
- Year built:
- 1930
- Baths:
- 1.00
- MLS#:
- 645035
- Subdivision:
- Glenwood Gardens
ADDITIONAL INFORMATION
Charming Fully Remodeled Spanish-Style Home in Hutchinson, KS Welcome to 1514 W 15th, a stunning Spanish-style residence that perfectly blends classic charm with modern amenities. This beautifully remodeled home features an inviting exterior with spanish style details, including arched doorways and vibrant tile accents. Step inside to discover a spacious, light-filled interior that has been thoughtfully updated throughout. The open-concept living area is perfect for entertaining, while the stylish kitchen boasts new countertops and flooring. With multiple bedrooms and updated bathrooms, this home is ideal for families or anyone seeking extra space. The property also includes an oversized two-car garage, providing ample storage and convenience. Located in a friendly neighborhood, this affordable gem is just minutes away from local amenities, parks, and schools. Don't miss your chance to own this exquisite home—schedule a showing today!
$265,000
2402 King St Hutchinson, KS 67502
- Type:
- Other
- Sq.Ft.:
- 2,182
- Status:
- Active
- Beds:
- 4
- Lot size:
- 0.26 Acres
- Year built:
- 2002
- Baths:
- 3.00
- MLS#:
- 644695
- Subdivision:
- Eastgate Plaza
ADDITIONAL INFORMATION
Welcome to King St! Unlock the potential of this spacious 4-bedroom, 2.5-bathroom gem, offering 2,182 sq ft of living space on a generous .26 acre lot. Perfect for those with a vision, this home provides an incredible opportunity to add your personal touch with some simple cosmetic updates. Flooded with natural light, the home feels airy and inviting from the moment you step inside. The main floor boasts the convenience of a laundry room, as well as a large master suite complete with a walk-in closet for all your storage needs. The expansive basement provides a wealth of possibilities, with a huge family/rec room that’s ideal for movie nights, hobbies, or entertainment. Additionally, there’s plenty of extra storage space to keep everything organized. Outdoors, the privacy-fenced backyard and patio create the perfect setting for summer barbecues or relaxing in your own secluded oasis. With a 3-car garage, you’ll have room for vehicles, tools, and more! A notable feature of this home is the inclusion of paid off solar panels, which stay with the property. These panels provide energy efficiency and the potential for significant savings on your utility bills, making this home both environmentally friendly and cost-effective. Located in a peaceful, well-established neighborhood, this home is just minutes from local parks like Rice Park, ideal for outdoor activities, as well as Hutchinson Mall for convenient shopping and dining options. Families will appreciate the proximity to top-rated schools like Union Valley Elementary, making this an ideal location to settle down. With great bones and all the essentials, a little sweat equity could transform this house into the home of your dreams!
$195,000
5 Meadowlark Ln Hutchinson, KS 67502
- Type:
- Other
- Sq.Ft.:
- 1,664
- Status:
- Active
- Beds:
- 3
- Lot size:
- 0.17 Acres
- Year built:
- 1956
- Baths:
- 2.00
- MLS#:
- 644858
- Subdivision:
- Friesens 1st
ADDITIONAL INFORMATION
Welcome to this beautifully remodeled 3-bedroom, 1.5-bathroom home that blends modern comfort with timeless charm. Step inside and be greeted by the light-filled living spaces, featuring newer windows and doors that enhance energy efficiency and provide a stylish touch throughout. The heart of the home is the entirely new kitchen, designed with contemporary finishes, sleek cabinetry, and stainless steel appliances, perfect for both everyday meals and entertaining. Downstairs, thanks to the newly installed egress window, allowing for a third bedroom and spacious family room. The home is equipped with a new furnace (installed in 2020) to keep you warm during those colder months, and the upgraded 200-amp electrical panel ensures your home is powered to meet all your needs. Outside, you'll find a meticulously maintained yard supported by an in-ground sprinkler system with its own well pump, making lawn care a breeze and keeping your landscaping lush year-round. This home has been thoughtfully updated for modern living while maintaining a welcoming and comfortable atmosphere. Don’t miss the opportunity to make this gem yours!
$225,000
2901 Syler Dr Hutchinson, KS 67502
- Type:
- Other
- Sq.Ft.:
- 1,404
- Status:
- Active
- Beds:
- 3
- Lot size:
- 0.61 Acres
- Year built:
- 1962
- Baths:
- 2.00
- MLS#:
- 644276
- Subdivision:
- Prairie Heights
ADDITIONAL INFORMATION
Welcome home! Meticulously maintained three bed, two bath over 1400 sq ft home. Sitting on over a half acre you will have more than enough room for outdoor activities. Large mature trees are in abundance. Very nicely landscaped front and rear. Home is located less than a mile from the world renowned golf course that is Prairie Dunes. The rear covered patio is a great space for outdoor entertaining. This space could work great for the growing family or for the time your scaling back and enjoying the golden years. Prairie Heights is a very peaceful and quite neighborhood. Inside you will find three spacious bedrooms with great natural light. Large living room with a fireplace and beautiful accent wall. A chef's kitchen w/eat in bar. A dining room with space for a large family table. The garage has plenty of space for vehicle parking and storage. Both doors are on electric openers. Please don't miss out on your opportunity to make this home your own! Call for your private showing.
- Type:
- Other
- Sq.Ft.:
- 2,119
- Status:
- Active
- Beds:
- 2
- Lot size:
- 0.19 Acres
- Year built:
- 1900
- Baths:
- 3.00
- MLS#:
- 643475
- Subdivision:
- None Listed On Tax Record
ADDITIONAL INFORMATION
Welcome to this delightful home that exudes warmth and character. You're greeted by a large living room that is the heart of the home, featuring a cozy fireplace with a pellet stove insert. Adjacent to the living room is an additional den, showcasing custom-built carpentry that adds both functionality and craftsmanship to the space. The kitchen offers an abundance of cabinets plus dedicated pantry area, open to the large dining room. Step outside to the large backyard for outdoor activities, gardening, or simply relaxing. The oversized three-car garage, accessible via the alley, includes a two-car entry door and provides plenty of room for vehicles, storage or workshop. Upstairs is the extra-large owner's suite, complete with a walk-in closet and private bath, one more bedroom and two bonus rooms. THIS PROPERTY IS BEING OFFERED VIA ONLINE AUCTION: Bidding concludes Saturday, Oct 5th, 2024 at 2:00 PM. TOTAL PURCHASE PRICE WILL INCLUDE A 10% BUYER’S PREMIUM OFTHE FINAL WINNING BID, ADDED TO THE FINAL BID TO DETERMINE THE FINAL CONTRACT PRICE. This is a Reserve Auction. All information deemed reliable but not guaranteed. Verify school information. The property is being sold "AS-IS, WHERE-IS" and without warranty or guarantee of any kind. Each potential buyer is encouraged to perform his/her own independent inspections, investigations and due diligence concerning the described property. It is the buyer’s responsibility to have any and all desired inspections prior to bidding THIS PROPERTY IS BEING OFFERED VIA ONLINE AUCTION: Bidding concludes Saturday, Oct 5th, 2024 at 2:00 PM. TOTAL PURCHASE PRICE WILL INCLUDE A 10% BUYER’S PREMIUM OF THE FINAL WINNING BID, ADDED TO THE FINAL BID TO DETERMINE THE FINAL CONTRACT PRICE. This is a Reserve Auction. All information deemed reliable but not guaranteed. Verify school information. The property is being sold "AS-IS, WHERE-IS" and without warranty or guarantee of any kind. Each potential buyer is encouraged to perform his/her own independent inspections, investigations and due diligence concerning the described property. It is the buyer’s responsibility to have any and all desired inspections completed prior to bidding. Descriptions are believed to be accurate but are not guaranteed. All announcements made the day of sale supersede any and all printed material. The seller is offering no other terms or contingencies. You're encouraged to seek financing, just understand your bidding is not contingent on financing or inspections. A non-refundable deposit of $2500.00 is due the day of auction and upon the execution of the purchase agreement. Deposit may be in the form of a Cashier's Check, Personal Check, or Cash.
- Type:
- Single Family
- Sq.Ft.:
- 792
- Status:
- Active
- Beds:
- 2
- Lot size:
- 0.25 Acres
- Year built:
- 1950
- Baths:
- 1.00
- MLS#:
- 20242162
ADDITIONAL INFORMATION
Welcome to this cute cottage...two-bedroom, one-bath in Hutchinson, Kansas, ideal for first-time homebuyers and investors alike. This property is perfect as a primary residence or a short-term rental during the state fair. Recent updates include a brand-new tub-shower combo, toilet, and sink in the bathroom, adding modern comfort to this charming home.
$351,400
611 E 41st Ave Hutchinson, KS 67502
- Type:
- Other
- Sq.Ft.:
- 3,534
- Status:
- Active
- Beds:
- 5
- Lot size:
- 0.33 Acres
- Year built:
- 2000
- Baths:
- 3.00
- MLS#:
- 643389
- Subdivision:
- Hutchisons
ADDITIONAL INFORMATION
Loads of space to unwind in this home. Multiple living areas. Full family with bar in basement. Two bedrooms and a full bath also located in the basement. Large master bedroom with barn door to master bath and walk in closet. Two additional bedrooms and bath on main level. Open floor plan with vaulted ceiling. Inground pool and deck in fenced in backyard. Located in Buhler school district.
- Type:
- Other
- Sq.Ft.:
- 4,841
- Status:
- Active
- Beds:
- 4
- Lot size:
- 0.79 Acres
- Year built:
- 2016
- Baths:
- 4.00
- MLS#:
- 643797
- Subdivision:
- Hutchinson
ADDITIONAL INFORMATION
Step into luxury with this custom-built 4 bed, 3.5 bath home situated on a spacious corner lot overlooking a tranquil pond. This property boasts a stunning stone wall entry leading to an elegant foyer with 20 ft ceilings and a striking stone fireplace. The heart of the home is the kitchen, perfect for entertaining with a 15-foot granite island, a beverage cabinet complete with a fridge and wine rack, custom cabinets, a large spice rack, pot filler, a pantry and also features a toe kick integrated into the central vacuum system for added convenience. The dining area offers plentiful seating and is highlighted by a beautiful lighted hutch. Step down into the 14x49 ft sunroom and and sit back and relax with the beautiful pond views. The owner's suite is a true sanctuary off the sunroom also with a pond view. The primary bathroom has travertine tile, dual toilet rooms, two closets, walk-in shower and spa tub. The owner’s closet boasts built-in storage, three lazy Susans, a granite island with a bench and is conveniently connected to the laundry room complete with granite countertops and storage. You will also find a guest room with en suite bathroom, office area and a half bath. The lower level offers a large family area, gym, ample storage, a full bath, and two additional bedrooms.Step outside to the peaceful private deck overlooking the pond. This home is a one-of-a-kind, designed with luxury and practicality in mind and is primed for new owners. Schedule a tour today!
- Type:
- Other
- Sq.Ft.:
- 880
- Status:
- Active
- Beds:
- 2
- Lot size:
- 0.17 Acres
- Year built:
- 1951
- Baths:
- 1.00
- MLS#:
- 643333
- Subdivision:
- Hutchinson
ADDITIONAL INFORMATION
Welcome to 1517 N Pleasant, a beautifully updated ranch-style home located in the heart of Hutchinson, Kansas. This cozy 2-bedroom, 1-bath residence has been recently renovated, offering modern amenities while maintaining its original charm. The home features fresh paint inside and out, brand new flooring including plush carpet and durable wood laminate, a new kitchen countertop and sink, and modern bathroom fixtures. The spacious living area is perfect for relaxing or entertaining guests. You'll also appreciate the convenience of the single carport, the privacy of the fenced back yard, and the added security of a storm shelter. Appliances are included, making this home truly move-in ready. Situated in the highly desirable Graber School District and within walking distance to retail places such as coffee shops, retail stores, banks, and convenience stores, this home is perfect starter home or for anyone looking to downsize without sacrificing comfort. Located in a friendly neighborhood with easy access to local amenities, 1517 N Pleasant is ready to welcome its new owners. Don't miss the opportunity to make this delightful house your new home. Schedule a showing today!
- Type:
- Cluster
- Sq.Ft.:
- n/a
- Status:
- Active
- Beds:
- n/a
- Lot size:
- 0.15 Acres
- Year built:
- 1976
- Baths:
- MLS#:
- 644168
- Subdivision:
- None Listed On Tax Record
ADDITIONAL INFORMATION
THIS PROPERTY IS BEING OFFERED IN A MULTI-PROPERTY AUCTION VIA LIVE STREAM WITH REAL TIME BIDDING, AUCTION BEGINS AT 5:30 PM ON SEPTEMBER 26th, 2024. ONLINE BIDDING IS AVAILABLE THROUGH SELLER AGENT’S WEBSITE PROPERTY IS SELLING WITH CLEAR TITLE AT CLOSING AND NO BACK TAXES. PROPERTY PREVIEWS AVAILABLE. Excellent investment opportunity with this 2,981-square-foot duplex in Hutchinson! The property sits in North Hutchinson, surrounded by numerous amenities such as restaurants, Dillons, The Kansas State Fairgrounds, and schools. Each unit features an attached 1-car garage and a privacy-fenced backyard with a patio. Inside unit 3126 is a spacious living room that opens to the kitchen/dining combination. This area has sliding doors leading to the backyard. The kitchen offers ample wood cabinetry, laminate countertops, and the refrigerator, stove, and dishwasher transfer. Off the kitchen is a convenient half bathroom, garage access, and basement access. The upper level provides three sizable bedrooms and a full bathroom with a tub/shower combination. The basement offers a family room and a storage room with laundry hookups. Unit 3124 is rented for $700 per month on a month-to-month basis. The tenant pays for all utilities. Unit 3126 is vacant but was previously rented for $780 per month! This property is also offered High Bidder's Choice with 3120 & 3122 Belmont property next door! This could allow you to expand your investment and manage multiple units in close proximity. *Buyer should verify school assignments as they are subject to change. The real estate is offered at public auction in its present, “as is where is” condition and is accepted by the buyer without any expressed or implied warranties or representations from the seller or seller’s agents. Full auction terms and conditions provided in the Property Information Packet. Total purchase price will include a 10% buyer’s premium ($1,500.00 minimum) added to the final bid. Property available to preview by appointment. Earnest money is due from the high bidder at the auction in the form of cash, check, or immediately available, certified funds in the amount $10,000. Unit 3124 is currently occupied by a tenant. There is no written lease available for the property.
- Type:
- Cluster
- Sq.Ft.:
- n/a
- Status:
- Active
- Beds:
- n/a
- Lot size:
- 0.12 Acres
- Year built:
- 1976
- Baths:
- MLS#:
- 644151
- Subdivision:
- None Listed On Tax Record
ADDITIONAL INFORMATION
THIS PROPERTY IS BEING OFFERED IN A MULTI-PROPERTY AUCTION VIA LIVE STREAM WITH REAL TIME BIDDING, AUCTION BEGINS AT 5:30 PM ON SEPTEMBER 26th, 2024. ONLINE BIDDING IS AVAILABLE THROUGH SELLER AGENT’S WEBSITE PROPERTY IS SELLING WITH CLEAR TITLE AT CLOSING AND NO BACK TAXES. PROPERTY PREVIEWS AVAILABLE. What an exciting investment opportunity with this 2,981-square-foot duplex in Hutchinson, Kansas! The property sits in North Hutchinson, surrounded by numerous amenities such as restaurants, Dillons, The Kansas State Fairgrounds, and schools. They were previously rented for $800 and $840 a month, with plenty of room for potential rental income increase. With both units vacant, you have the flexibility to select your own tenants or perhaps owner occupy one side and rent out the other. Each unit features an attached 1-car garage and a privacy-fenced backyard with a patio. Inside the units is a living room with sleek wood laminate flooring that opens to the kitchen/dining combination. This area has French doors leading to the backyard and includes a refrigerator, oven, and dishwasher. The well-equipped kitchen makes the units attractive to prospective renters. Off the kitchen is a convenient half bathroom, garage access, and basement access. The upper level provides three sizable bedrooms and a full bathroom with a tub/shower combination. The basement offers a family room and a storage room with laundry hookups. This property is also offered High Bidder's Choice with 3124 & 3126 Belmont, the property next door! This could allow you to expand your investment package and manage multiple units in close proximity. *Buyer should verify school assignments as they are subject to change. The real estate is offered at public auction in its present, “as is where is” condition and is accepted by the buyer without any expressed or implied warranties or representations from the seller or seller’s agents. Full auction terms and conditions provided in the Property Information Packet. Total purchase price will include a 10% buyer’s premium ($1,500.00 minimum) added to the final bid. Property available to preview by appointment. Earnest money is due from the high bidder at the auction in the form of cash, check, or immediately available, certified funds in the amount $10,000.
$134,500
612 W 19th Ave Hutchinson, KS 67502
- Type:
- Other
- Sq.Ft.:
- 1,224
- Status:
- Active
- Beds:
- 3
- Lot size:
- 0.25 Acres
- Year built:
- 1953
- Baths:
- 1.00
- MLS#:
- 642355
- Subdivision:
- College Hill
ADDITIONAL INFORMATION
***BACK ON THE MARLET AT NO FAULT TO SELLERS*** This home is ready for its new owners. Beautiful Hardwood floors and a floor plan that allows for flexibility. A 1 car attached garage a covered patio and a fenced back yard with alley access. oh.. and a 2 car attached garage/shop! Property needs a little TLC.. to make it shine... come see for yourself legal description: COLLEGE HILL, S02, T23, R06W, THE E10 FT OF LOT 22 ALL OF LOT 23 AND THE W20 FT OF LOT 24 BLK 23 AND THE ADJOINING N10 FT OF 19TH AVE NOW VACATED
- Type:
- Other
- Sq.Ft.:
- 4,359
- Status:
- Active
- Beds:
- 6
- Lot size:
- 2.49 Acres
- Year built:
- 1998
- Baths:
- 4.00
- MLS#:
- 642341
- Subdivision:
- Highlands
ADDITIONAL INFORMATION
This lake front property on 2.49 Acres just became available. Located in the Highlands community just north of Hutchinson, it offers, peace and privacy. Custom built for the original owners it features over 4,300 sq. ft. of living space with 6 bedrooms and 4 baths. The main floor has 2,359 sq ft. of living space that includes elevated ceilings through out, open and airy floor plan, a Living room, family room with gas log fireplace, fully appliance kitchen has abundance of cabinets, walk in pantry, and Granite counter tops. large laundry room (washer & Dryer included). Formal dining + breakfast nook and eating bar. The Primary suite has access to the deck and views of the lake. The on suite has double vanities, tub, new shower (2021), and extra large walk-in closet. There are 2 additional bedrooms on this level (one is used as an office) and 2nd full bath. The open staircase leads to the walkout/viewout basement level with an addition 2,000 sq. ft. of living space! You were love the large family room with a peninsula style gas log fireplace, and wet bar. 3 additional bedrooms + 2 full baths on this level. Enjoy outdoor living on the lower patio or the upper level covered deck. 3 car attached garage + 24' x 20' detached shop/garage. Under ground sprinkling system. If you enjoy watching wildlife this is the place to be!
- Type:
- Other
- Sq.Ft.:
- 888
- Status:
- Active
- Beds:
- 2
- Lot size:
- 0.14 Acres
- Year built:
- 1910
- Baths:
- 1.00
- MLS#:
- 641299
- Subdivision:
- Hutchinson
ADDITIONAL INFORMATION
Please come see this cute and cozy home, with fenced in back yard, seller only owes the south fence. New small back porch with railing on back side of house, You can park in back and there is a gate to go walk into the back yard. Guttering will be put on east side of house before closing. House has all new paint, floors have been sanded and coated, beautiful natural floors. on June 2024 owner had New AC/Heating and ducting put in and has all the paper work for give to buyers. Also, they had a NEW water tank put in. Kitchen has a little nook area to sit and look out the back window. Nice front porch to sit just sit and visit with friends.
- Type:
- Other
- Sq.Ft.:
- 958
- Status:
- Active
- Beds:
- 2
- Lot size:
- 1.87 Acres
- Year built:
- 1966
- Baths:
- 1.00
- MLS#:
- 641240
- Subdivision:
- Clay Township
ADDITIONAL INFORMATION
Escape to your own slice of country paradise with this charming 1.87-acre property. Embrace the tranquility of rural living surrounded by nature. This home features a detached garage, convenient storage sheds, and a versatile wood shop, offering endless possibilities for customization and personalization. Create your dream country retreat where the only limit is your imagination. Seize this opportunity to turn this property into your ideal country home.
- Type:
- Other
- Sq.Ft.:
- 1,816
- Status:
- Active
- Beds:
- 3
- Lot size:
- 0.3 Acres
- Year built:
- 2023
- Baths:
- 3.00
- MLS#:
- 640640
- Subdivision:
- Hutchinson
ADDITIONAL INFORMATION
Located in the "Kisiwa Cove Addition" this luxury home on the water is nearing completion! It is not too late to personalize it (choose counter tops). The builder will pay $5,000 toward buyer's closing costs. Dave Freund is one the area's premier builders with a strong reputation for quality construction and satisfied customers for over 55 years. This home offers "zero entry" no steps! Open floor plan with a 14' ceiling in the Great room,10' ceiling in the kitchen/hearth room/ dining area. 9' ceilings in the bedrooms. 8' glass doors to the covered Patio offering wonderful views of the water. White cabinetry and trim. The kitchen features a center island, pantry, separate cooktop, built in oven, and microwave. The hearth room area features a gas fireplace with windows on either side for lake views. The primary suite features a walk-in closet, and bath double vanity. High efficiency heating and cooling units. "Impact Resistant" roof shingles (some insurance companies offer a substantial discount for "I-R shingles). The property will have a water well for the underground sprinkling system. The yard will be seeded. Big Bonus, a 4-car garage (1,004 sq. ft.)
$1,600,000
9101 E 4th Ave Hutchinson, KS 67501
- Type:
- Other
- Sq.Ft.:
- 6,292
- Status:
- Active
- Beds:
- 7
- Lot size:
- 147 Acres
- Year built:
- 2004
- Baths:
- 6.00
- MLS#:
- 636278
- Subdivision:
- Valley Township
ADDITIONAL INFORMATION
Hunting, fishing and recreation all on your property! 3 stocked ponds, shop and stable on 147 acres. Rising above other contemporary residential design and materials, this home was built to last with its standing seam style roof and vault-like structure designed for resilience, flexibility, low-maintenance and fire resistance. This 7 bedroom home features a walk out basement and 5 bathrooms. It overlooks the breathtaking Sand Hills from the second highest hill in eastern Reno County. Following the winding driveway you reach the building site, selected for security and positioned to improve drainage and minimize erosion. In addition to durability, the home construction materials feature maximum efficiency containing no wood other than interior solid alder woodwork (think no exterior paint/sealing). If you ever dreamed of having a kitchen worthy of a professional chef, look no further! Enjoy a commercial Vulcan gas stove with flat top, complete with range hood & vent system. Designed for the true cook at heart, the commercial freezer and refrigerator are just steps away with room for enough food for entertaining. And not to worry, the home features 480V 3 phase power with your very own pad-mount transformer. Power to the home and shop are isolated from one another. The upper level floor plan boasts a grand entryway, open floor plan and a plethora of natural light. The overhang of the roofline was designed to reduce solar insolation in the summer and allow solar radiation in the winter. The complete veranda features a southeast-facing patio with stamped concrete; perfect for catching a sunrise or sunset. In the center of the home, the wide stair case takes you down into the lower level where there is essentially a whole other home, complete with a full kitchen, bedrooms, laundry, separate garage entry and living space. Outside, the landscaping has been carefully planned to use indigenous grasses, trees and plants and sustainable zero-scaping to reduce the use of fertilizers and water. The property has been managed to improve the natural grasses; most of the east 80 acres has been cleared for the view. The southwest 40 has been partially cleared to retain wildlife. 2 of the pond are stocked with largemouth bass, crappie and catfish. You’ll also be able to raise livestock here on the 3 rotational pastures complete with barn that has 2 horse stalls. The 40x60x14 Sentinel all-steel shop was the first structure built from the highest quality materials including a wind-resistant roof and is fully insulated. The shop has its own full bathroom on its own septic system, new in 2022 and a double-run dog kennel.
- Type:
- Land
- Sq.Ft.:
- n/a
- Status:
- Active
- Beds:
- n/a
- Lot size:
- 0.22 Acres
- Baths:
- MLS#:
- 634079
- Subdivision:
- Oxford
ADDITIONAL INFORMATION
4 vacant lots available, all in Oxford Point subdivision of NW Hutchinson... a very nice and upscale neighborhood. Ready for a 2024 home to be built on the property. No HOA. Open Builder neighborhood. Just minutes away from many dine-in and fast food restaurants. Each lot priced at $15k or all 4 lots for $50k as a bundle.
$9,500,000
2511 E 17th Hutchinson, KS 67501
- Type:
- General Commercial
- Sq.Ft.:
- n/a
- Status:
- Active
- Beds:
- n/a
- Lot size:
- 6.9 Acres
- Year built:
- 1990
- Baths:
- MLS#:
- 96521
- Subdivision:
- Other
ADDITIONAL INFORMATION
Kansas Self Storage Portfolio. Four locations. 905 units. See Offering memorandum located in DOCUMENTS.
$1,700,000
712 N Walnut Hutchinson, KS 67501
- Type:
- General Commercial
- Sq.Ft.:
- n/a
- Status:
- Active
- Beds:
- n/a
- Lot size:
- 1.3 Acres
- Year built:
- 2000
- Baths:
- MLS#:
- 96523
- Subdivision:
- Other
ADDITIONAL INFORMATION
SEE ATTACHED OFFERING MEMORANDUM. Stop & Stor Storage Facility totaling 147 storage units and 1 Single Family home. Consisting of 9-self storage buildings and 1 house, totaling rentable 27,690 sq. ft., on 1.3-deeded acres. The improvements were built in 2000 and are in good condition no capital expenditures required. Surveillance system / loaded to cloud. City water and sewer. Zoned General Business District (I3). Offering Memorandum Proforma cap rate of 7%. Please sign and complete the Confidentiality Agreement for additional information.
$4,100,000
2511 E 2511 East 17th Hutchinson, KS 67501
- Type:
- General Commercial
- Sq.Ft.:
- n/a
- Status:
- Active
- Beds:
- n/a
- Lot size:
- 3 Acres
- Year built:
- 2008
- Baths:
- MLS#:
- 96522
- Subdivision:
- Other
ADDITIONAL INFORMATION
See attached Offering Memorandum. Budget Self-Storage Facility totaling 327 enclosed storage units and a U Haul rental business office on site. Consisting of 10-self storage buildings totaling rentable 53,400 sq. ft., (excluding the office area) on 3-deeded acres and a leased lot for U Haul vehicle inventory. The improvements were completed in 2008 and are in good condition no capital expenditures required. Fenced with remote lease up / lockout & tenant entry. Surveillance system is DVR. City water and sewer. Zoned General Business District (I3). Offering Memorandum Proforma cap rate of 6.5%. Please sign and complete the Confidentiality Agreement for additional information
Andrea D. Conner, License 237733, Xome Inc., License 2173, [email protected], 844-400-XOME (9663), 750 Highway 121 Bypass, Ste 100, Lewisville, TX 75067
Information being provided is for consumers' personal, non-commercial use and may not be used for any purpose other than to identify prospective properties consumers may be interested in purchasing. This information is not verified for authenticity or accuracy, is not guaranteed and may not reflect all real estate activity in the market. © 1993 -2024 South Central Kansas Multiple Listing Service, Inc. All rights reserved

Andrea D. Conner, License 2016011228, Xome Inc., License 2013013753, [email protected], 844-400-XOME (9663), 750 Highway 121 Bypass, Suite 100, Lewisville, Texas 75067

The information on this Internet site is provided in part by the Internet Data Exchange (IDX) program of the West Central Association of Realtors. The IDX logo indicates listings of other real estate firms that are identified in the detailed listing information. This display is provided by Xome Inc. The information being provided is for consumers' personal, non-commercial use and may not be used for any purpose other than to identify prospective properties consumers may be interested in purchasing. Copyright © 2024 West Central Association of Realtors. All rights reserved
