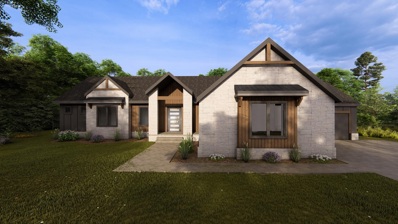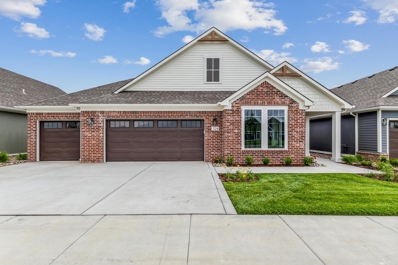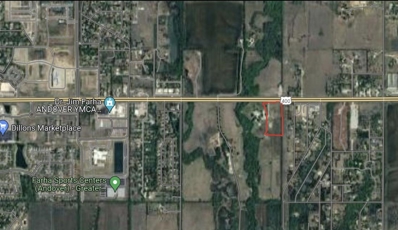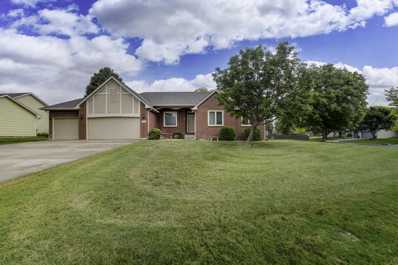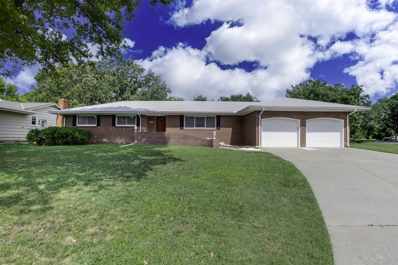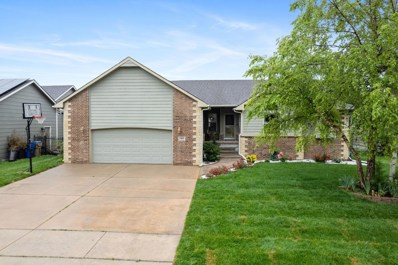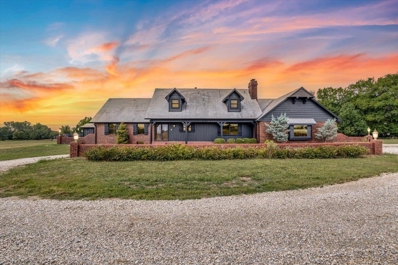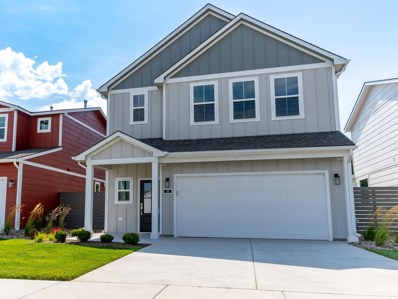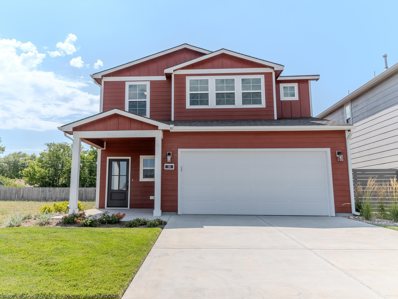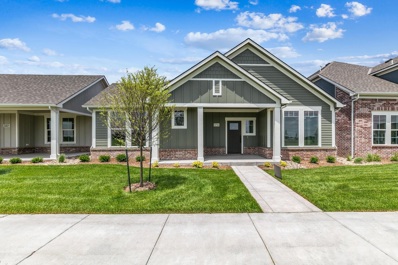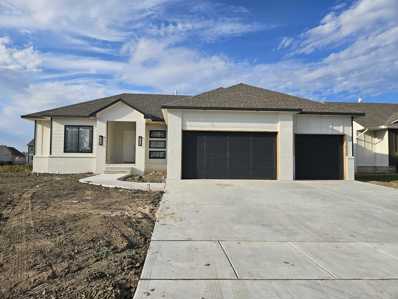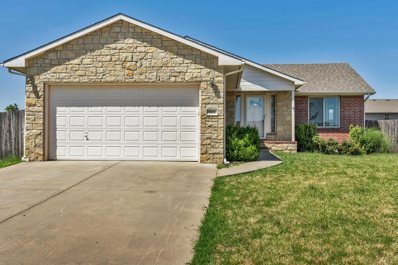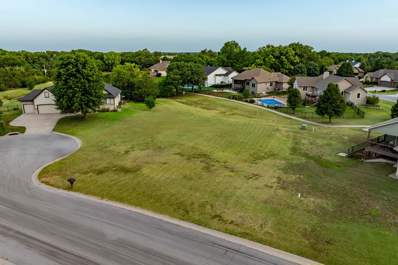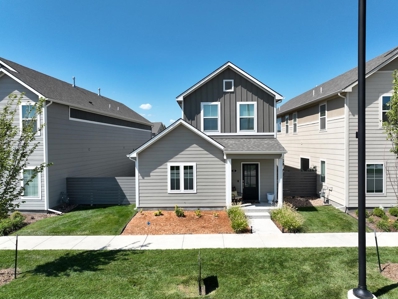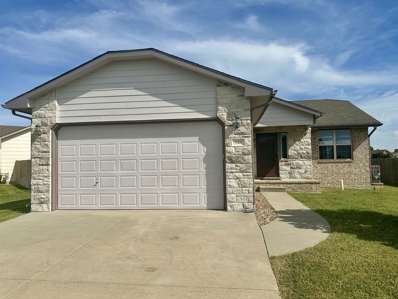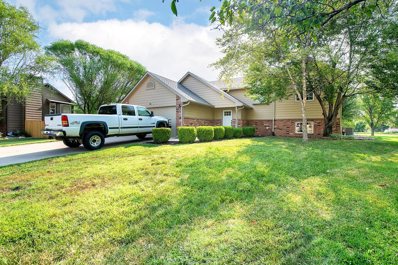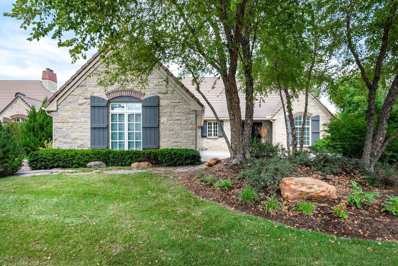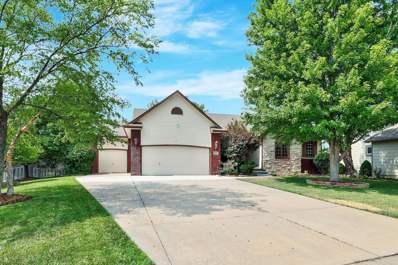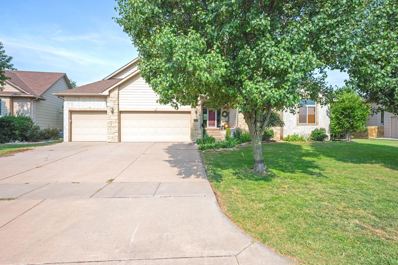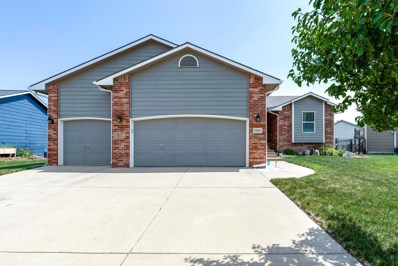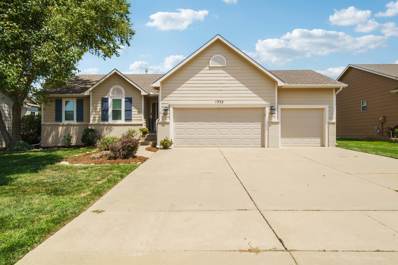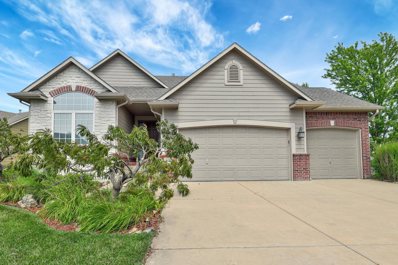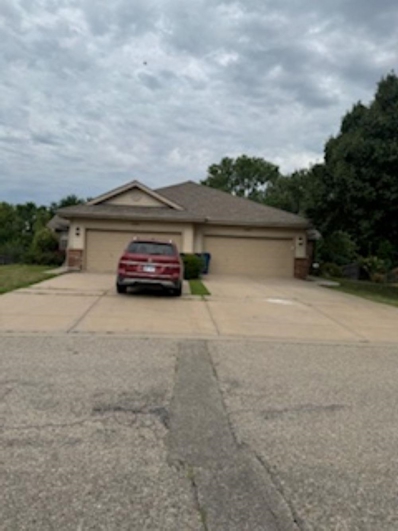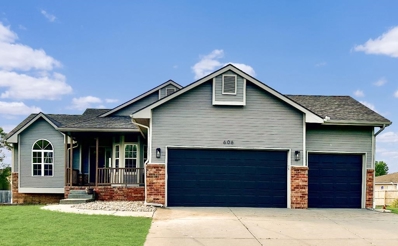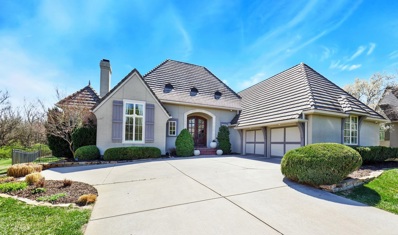Andover KS Homes for Rent
$1,095,000
1503 E Quail Ridge Ct Andover, KS 67002
- Type:
- Other
- Sq.Ft.:
- 4,271
- Status:
- Active
- Beds:
- 5
- Lot size:
- 0.38 Acres
- Year built:
- 2024
- Baths:
- 6.00
- MLS#:
- 643887
- Subdivision:
- Flint Hills Nati0nal
ADDITIONAL INFORMATION
This beautiful new design by Sharp Homes located in spectacular Flint Hills National offers 5 bedrooms, 5.5 baths and a 4 car garage. The inviting and open main floor plan features vaulted ceilings in the Great Room, an incredible kitchen with large island and walkthrough pantry, spacious dining areas, a beautiful master suite and two additional bedroom suites. The lower level includes a large family room, rec room area with wet bar, two additional bedrooms and two additional bathrooms. Outside you’ll love the large lanai and its fireplace along with the scenic views of native grasses, wild flowers and wooded areas. Just a 5 minute walk to the Flint Hills National clubhouse. Flint Hills National Residences is a carefully planned gated community wrapping around the Tom Fazio designed and nationally recognized Flint Hills National Golf Club. Andover schools!
$604,359
324 W Boxthorn Dr Andover, KS 67002
- Type:
- Other
- Sq.Ft.:
- 2,261
- Status:
- Active
- Beds:
- 2
- Lot size:
- 0.18 Acres
- Year built:
- 2024
- Baths:
- 2.00
- MLS#:
- 643795
- Subdivision:
- Cornerstone
ADDITIONAL INFORMATION
A showstopper once you enter, this home is magnificent upon entry. A light filled floorplan that is built for relaxing and enjoying both indoors and outdoors! This Verona plan boasts a massive kitchen island, that looks onto a well sized dining area, with views onto the covered patio complete with gas fireplace for cozy evenings on the patio. Owners suite features its own fireplace, and additional sitting room for office or workout area in your own bedroom. Additional features of this home include a zero entry custom tiled shower in the owners bath, safe room that doubles as a second pantry, and oversized 4 car garage that is great for storage, workshop space, or extra vehicles! Double closets in owners bedroom, along with extra storage and linen closets throughout. 10' ceilings allow for an airy open feel. Appliances include granite composite kitchen sink, GE stainless steel appliances including dishwasher, microwave, cooktop, and wall oven. Finishing custom touches like extra folding area and cabinets along with sink in the laundry room, and coffee bar area with glass front cabinetry make for a luxe and efficient style in all areas of this home. Maintenance provided community with neighbborhood amenities that will include heated saltwater pool, pickleball courts, fitness room, and more! GENERAL TAXES NOT SPREAD, SPECIAL ASSESSMENTS, HOA FEES, ROOM SIZES AND LOT SIZES ARE ESTIMATED. ALL SCHOOL INFORMATION IS DEEMED TO BE ACCURATE BUT NOT GUARANTEED.
$425,000
511 S Prairie Dr Andover, KS 67002
- Type:
- Other
- Sq.Ft.:
- 1,623
- Status:
- Active
- Beds:
- n/a
- Lot size:
- 0.9 Acres
- Year built:
- 1945
- Baths:
- MLS#:
- 643722
ADDITIONAL INFORMATION
Redevelopment Opportunity
$369,000
325 S Fairway Cir Andover, KS 67002
- Type:
- Other
- Sq.Ft.:
- 3,320
- Status:
- Active
- Beds:
- 5
- Lot size:
- 0.32 Acres
- Year built:
- 1998
- Baths:
- 3.00
- MLS#:
- 643674
- Subdivision:
- Green Valley
ADDITIONAL INFORMATION
Your new home is ready to go in the highly sought after Green Valley neighborhood. Step inside this beautiful and charming ranch style home and be swept away by the tall ceilings and open floor plan.This is a well appointed 5 bedroom, 3 bathroom home on a huge corner lot with a 3 car garage. The bright inviting kitchen has an island and an eat-in dining area that opens to the large back deck for summers. Or stay indoors for cool winters and dine next to the two sided fireplace that also warms the spacious living room. Venture down the hallway to 3 bedrooms upstairs including the primary bedroom. This beautiful primary suite with coffered ceiling and crown molding, is a retreat overlooking the backyard with direct access to the large deck. Step into the ensuite with large dual vanity, jetted tub, separate shower and large walk-in closet with seasonal storage. Head downstairs to a large viewout basement with fireplace and plenty of storage. Two more bedrooms with cedar closets and a bathroom are also located down the hallway. Don't miss out on this well maintained home with major updates to main floor windows, a roof, and 2020 HVAC system replacement. This family friendly community offers a pool and playground and is located just north of the Andover Municipal Golf Course.
$269,900
559 N Angle Andover, KS 67002
- Type:
- Other
- Sq.Ft.:
- 2,068
- Status:
- Active
- Beds:
- 3
- Lot size:
- 0.4 Acres
- Year built:
- 1971
- Baths:
- 4.00
- MLS#:
- 643447
- Subdivision:
- Womers Andover
ADDITIONAL INFORMATION
Are you looking for something in a peaceful neighborhood? This is the spot for you. Located at the end of a cul-de-sac on .40 acres is this nice ranch with endless possibilities. Home features nice size formal living area just inside the front door. Step on back to the large hearth/family room with fireplace and open floor plan to dining and kitchen. Just off the kitchen is the large mud room and laundry area. So much space for additional storage cabinets, folding table or freezer. The main floor features 3 bedrooms with primary bedroom bath as well. For those of you who enjoy hobbies, crafts or wood crafts you will fall in love with the workshop in the basement...so much storage! Basement also features family room and half bath. Radon mitigation has also already been done in this home. Come take a look! Seller welcomes buyer agent negotiations.
$345,000
1801 N Columbine Andover, KS 67002
- Type:
- Other
- Sq.Ft.:
- 3,029
- Status:
- Active
- Beds:
- 4
- Lot size:
- 0.2 Acres
- Year built:
- 2004
- Baths:
- 3.00
- MLS#:
- 643353
- Subdivision:
- North Meadows
ADDITIONAL INFORMATION
Welcome to 1801 N Columbine, a stunning 4-bedroom (with the option of a 5th bedroom), 3-bathroom home located in the highly sought-after Andover school district. This beautifully situated property features an updated deck, fresh paint throughout, new sod lawn, with a new underground sprinkler system installed in April of 2024, complete with remote phone access, accompanied with NO SPECIALS and low HOA fees, making this the perfect house to call home. The main level offers a bright and open living room with large windows that bring in plenty of natural light and a gorgeous view of the green space behind the home. The living area is perfect for gatherings and entertaining guests. The kitchen is equipped with modern appliances, ample cabinetry, and a convenient layout that makes meal preparation a breeze. An adjacent dining area provides a cozy space for meals. This home boasts four generously sized bedrooms with a roughed in 5th bedroom option, providing ample space for a growing family or guests. The three bathrooms include contemporary fixtures and finishes, ensuring comfort and style. The master bedroom features a spacious layout with an en-suite bathroom, offering a private retreat with all the modern amenities you need. Enjoy the outdoors on the newly updated deck, perfect for barbecues and relaxing evenings. The newly sodded lawn and new underground sprinkler system ensures a lush, green yard year-round, ideal for children and pets to play. Located in the Andover school district, this home offers access to some of the best schools in the area, making it a great choice for families. The home features also features a full basement offering additional storage space or potential for customization. This lovely home located in a quiet, family-friendly neighborhood with easy access to local amenities, parks, and shopping is the perfect blend of comfort, convenience, and modern living. Don't miss your chance to make this wonderful property your own!
$1,300,000
1715 Harry St Andover, KS 67002
- Type:
- Other
- Sq.Ft.:
- 5,745
- Status:
- Active
- Beds:
- 5
- Lot size:
- 16.5 Acres
- Year built:
- 1977
- Baths:
- 5.00
- MLS#:
- 643203
- Subdivision:
- Andover
ADDITIONAL INFORMATION
WHAT A RARE OPPORTUNITY IN ANDOVER!!!! This stunning piece of property, just east of Montana Hills and around the corner from Flint Hills National golf course, is just waiting to make a new owner's dream home come true! FEATURING A PRIVATE, TREE-LINED DRIVE, 16 ACRES, A 5,745 SQ FT HOME, IN-GROUND SALTWATER POOL, POND, AND HUGE OUTBUILDING!!!! This executive size home is an open canvas for someone to come in and personalize to their own specific taste if desired. With award-winning Andover schools, this property is close to everything Andover offers but with the blissful, peaceful feeling of being in the county - there's nothing better! Schedule your showing today!
$355,291
131 S Sunset Andover, KS 67002
- Type:
- Other
- Sq.Ft.:
- 1,749
- Status:
- Active
- Beds:
- 3
- Lot size:
- 0.11 Acres
- Year built:
- 2023
- Baths:
- 3.00
- MLS#:
- 643115
- Subdivision:
- The Heritage
ADDITIONAL INFORMATION
You could save $$THOUSANDS$$ with a seller-paid interest-rate buy-down for 2 years! Ask us how! Choose the convenience of a private self-guided tour to explore the unique features and charm of four model homes, tailored to your schedule and preferences! Simply scan the QR code displayed on the sign in front of our residences at 145 Shay, 221 Shay, 433 Douglas, or 127 Sunset. Discover the allure of The Heritage, an upscale master-planned mixed-use development set to redefine modern living with its array of walking paths, parks, shopping outlets, restaurants, and luxurious residential offerings. Exclusive to Perfection Builders, the Cassia plan epitomizes thoughtful design and quality craftsmanship within Heritage Commons, Andover's latest low-maintenance, family-oriented community. This meticulously designed 3-bedroom, 2.5-bathroom home illuminates with natural light, offering functional storage solutions throughout. The newly built interior features an expansive island in the kitchen, a convenient half bath accessible from the zero-entry garage, a dedicated dining area, and an inviting electric fireplace with floor-to-ceiling shiplap detailing. Upstairs, three bedrooms and a spacious bonus family room provide versatile living spaces for families of all sizes. Step outside through the sliding doors to a secluded covered patio, ideal for alfresco dining or relaxation. The master suite encompasses a luxurious bathroom/closet combination with a shower, dual sinks, and additional storage to streamline your daily routine. Upstairs, the laundry room's proximity to the bedrooms ensures practicality and convenience. Ample parking in the front-load garage and driveway accommodates guests and family members with ease. Residents can relish a host of HOA amenities including access to a clubhouse with full entertaining facilities, a heated saltwater pool for leisurely swims, a 24-hour fitness center and a game room for active lifestyles, landscaping services, snow removal, and lawn services including irrigation. Don't miss this opportunity to claim this remarkable home as your own! Visit our sales office daily between 1-5 at 145 S Shay Rd. Please note that general taxes, special assessments, HOA fees, room sizes, and lot sizes are estimated. While every effort has been made to provide accurate school information, it is subject to verification.
$374,087
135 S Sunset Andover, KS 67002
- Type:
- Other
- Sq.Ft.:
- 2,114
- Status:
- Active
- Beds:
- 4
- Lot size:
- 0.11 Acres
- Year built:
- 2024
- Baths:
- 3.00
- MLS#:
- 643092
- Subdivision:
- Heritage
ADDITIONAL INFORMATION
You could save $$THOUSANDS$$ with a seller-paid interest-rate buy-down for 2 years! Ask us how! Choose the convenience of a private self-guided tour to explore the unique features and charm of four model homes, tailored to your schedule and preferences! Simply scan the QR code displayed on the sign in front of our residences at 145 Shay, 221 Shay, 433 Douglas, or 127 Sunset. Welcome to Heritage Commons, the epitome of low-maintenance, family-centric living in Andover, nestled within the premier master-planned mixed-use development, The Heritage. This vibrant community offers a harmonious blend of walking paths, parks, retail destinations, dining options, and upscale residences. Explore the exclusive Ironwood plan by Perfection Builders in the heart of Heritage Commons, a 4-bedroom, 2.5-bath home meticulously designed to optimize natural light and storage space. Enter this new home to discover an impressive oversized island in the kitchen, a walk-in pantry, a convenient guest half bath, a designated dining area, and a stylish electric fireplace with floor-to-ceiling shiplap detail. Upstairs, three bedrooms and a spacious bonus family room provide versatile living spaces. Unwind in the luxurious master suite with a well-appointed bathroom/closet combo featuring dual sinks, a shower, a water closet, and extra storage. The main-level laundry room, seamlessly connected to the garage, adds convenience. Ample parking in the driveway enhances the welcoming atmosphere for guests and family. The community's HOA amenities feature a clubhouse with entertainment spaces, a heated saltwater pool, a 24-hour fitness center, landscaping and irrigation services, and snow removal. Don't miss the chance to claim this exceptional home as your own! Visit the sales office open daily from 1-5 (closed Fridays). Please note that general taxes, special assessments, HOA fees, room sizes, and lot sizes are estimated. All school information is considered accurate but not guaranteed.
- Type:
- Other
- Sq.Ft.:
- 2,079
- Status:
- Active
- Beds:
- 2
- Lot size:
- 0.09 Acres
- Year built:
- 2024
- Baths:
- 2.00
- MLS#:
- 642973
- Subdivision:
- Cornerstone
ADDITIONAL INFORMATION
You will not compromise on space, in this stunning brand new home. The Haven plan has an overly spacious living room, and huge kitchen island for the whole family to join around. A chefs dream, this home features a butlers pantry spanning', with storage galore. Cozy and private patio off of the living room. All of the ease of zero entry with lavish upgrades to lighting, luxury vinyl plank flooring throughout the main living areas, and a light filled sunroom for your office, study, or fitness room. The owners suite features two closets, and ensuite bath with zero entry custom tiled shower, and view out onto the private patio. HOA dues apply, closed builder community. General and specials taxes estimated until fully spread. HOA amenities in this area to include clubhouse, saltwater pool, pickleball courts, fitness room, and bocce ball. Open daily Sun-Thurs, 1-5 or by appointment
$615,000
1118 W Lakeway Ct Andover, KS 67002
- Type:
- Other
- Sq.Ft.:
- 2,991
- Status:
- Active
- Beds:
- 5
- Lot size:
- 0.25 Acres
- Year built:
- 2024
- Baths:
- 3.00
- MLS#:
- 642970
- Subdivision:
- Cornerstone
ADDITIONAL INFORMATION
This lovely Mandalay Prairie by Sharp Homes will be completed end of October 2024. Interior pictures shown are of model home located at 2536 N Emerald Ct that can be toured daily from Noon to 5pm. This home backs The Prairie Reserve and has views of the water. Nice separation between you and your neighbors. Arched hallways and entry. Vaulted ceilings, wood floors, black frame windows, quartz counter tops. Lots of built-ins in this home. Desk & wine bar off kitchen. Raised covered concrete patio off of dining. Master suite is spacious with stunning bathroom and large walk-in closet attached to laundry room. Basement has a wet bar, 2 bedrooms and 1 bathroom. 3-car garage. Landscaping, well & irrigation included. Great location near the award winning Robert Martin Elementary and near 1 of the 3 community pools!
- Type:
- Other
- Sq.Ft.:
- 2,012
- Status:
- Active
- Beds:
- 4
- Lot size:
- 0.24 Acres
- Year built:
- 2012
- Baths:
- 3.00
- MLS#:
- 642855
- Subdivision:
- Reflection Lake At Cloud City
ADDITIONAL INFORMATION
Beautiful 4 Bedroom Home in Andover - Full Finished Basement - Fenced Back Yard Hardwood Floors - Deck - Right next to the Developments Ponds/ Playground / Walking path - Your kids can WALK to School and the YMCA and Dillons !!
- Type:
- Land
- Sq.Ft.:
- n/a
- Status:
- Active
- Beds:
- n/a
- Lot size:
- 0.31 Acres
- Baths:
- MLS#:
- 642703
- Subdivision:
- Aspen Creek
ADDITIONAL INFORMATION
This rare 1/3 of an acre lot that backs to trees and pond is just behind the walking path is waiting for you in the Andover School District. To sweeten the deal, this lot is available with NO SPECIAL TAXES left to pay. Can you imagine having your dream on within walking distance to the water, no specials to add $30-$60K to your build job, and in the Andover Central boundaries so no need to worry about a lottery spot to get into school.
$290,000
115 S Shay Rd Andover, KS 67002
- Type:
- Other
- Sq.Ft.:
- 1,957
- Status:
- Active
- Beds:
- 3
- Lot size:
- 0.07 Acres
- Year built:
- 2020
- Baths:
- 3.00
- MLS#:
- 642643
- Subdivision:
- Heritage
ADDITIONAL INFORMATION
** 3.25% FHA Mortgage is Assumable ** Welcome home to the Cypress floor plan at The Heritage Commons. This 3 bed 2.5 bath home offers 1,957 square feet of finished living area. Efficient use of space and tall ceilings really make this home feel BIG. The rear entry garage offers zero entry into the home. The Heritage Commons offers low maintenance living! Have you seen the community pool and clubhouse? It offers a gym, game-room, and full kitchen which is available for private events. The Heritage Commons is located in the heart of Andover, across the street from Sunflower Elementary, Andover Central Middle School, and Andover Central High School. Schedule your private showing today!
- Type:
- Other
- Sq.Ft.:
- 2,122
- Status:
- Active
- Beds:
- 4
- Lot size:
- 0.19 Acres
- Year built:
- 2009
- Baths:
- 3.00
- MLS#:
- 642579
- Subdivision:
- Reflection Lake At Cloud City
ADDITIONAL INFORMATION
Beautiful updated 4-bedroom 3-full bathroom home in Andover with lots of features. This move-in ready home offers real hardwood floors in the main living area. Additional features include a large kitchen island, vaulted ceiling, basement laundry with an optional main floor laundry area, lots of storage and natural lighting, full finished basement, and sprinkler system. Truely a must-see home! Neighborhood amenities include walking paths, playground, and ponds. This well cared for property is ready for you to call home! Call and schedule your private showing today!
$325,000
520 N Woodstone Pl Andover, KS 67002
- Type:
- Other
- Sq.Ft.:
- 2,260
- Status:
- Active
- Beds:
- 4
- Lot size:
- 0.28 Acres
- Year built:
- 1997
- Baths:
- 3.00
- MLS#:
- 642509
- Subdivision:
- Crescent Lakes
ADDITIONAL INFORMATION
NEW LISTING! This beautiful 4 bed, 3 bath home near Andover Central High School is move-in ready. It is in the Crescent Lakes Addition and has no specials. Upon entering you will find a spacious living room that is adjacent to the dining room. These rooms feature large windows and doors opening to the large backyard and patio offering a beautiful view. Off to the side of the dining room is the airy kitchen with quartz countertops and classic, white cabinetry. Both the kitchen dining room feature hardwood floors. These spaces are perfect to meet your family needs as well as any entertaining you plan in your future. The opulent master suite is the ideal place for relaxation with the transom windows and modern adjoining bathroom. In the basement a large family room is the perfect getaway featuring two additional bedrooms as well as large walk-in closets. The neighborhood offers a pool, clubhouse, and playground for residents to enjoy. A home this beautiful will not remain on the market for long, call today to book your viewing before it is under contract!
- Type:
- Other
- Sq.Ft.:
- 5,274
- Status:
- Active
- Beds:
- 4
- Lot size:
- 0.33 Acres
- Year built:
- 1999
- Baths:
- 4.00
- MLS#:
- 642336
- Subdivision:
- Flint Hills Nati0nal
ADDITIONAL INFORMATION
Situated within the exclusive gated community of Flint Hills National, this extraordinary residence offers unparalleled luxury and meticulous care. With 4 bedrooms, 3.5 bathrooms, and 5,274 sq ft of finished space, 416 E. Flint Hills National Ct. features an array of amenities perfect for you. As you enter, you are greeted by a formal living area adorned with rich hardwood flooring, tall ceilings, crown molding, and a gas fireplace. Expansive windows fill the space with natural light. The adjoining dining area, featuring a trayed ceiling with a chandelier, seamlessly flows into the hearth room. Here, you can relax by the cozy fireplace or step through French doors onto the covered patio. The chef's kitchen stands out as a centerpiece, featuring granite countertops and professional-grade appliances, including a Thermador gas range, Sub-Zero refrigerator, Whirlpool built-in microwave, and Bosch dishwasher. The space is further enhanced by an oversized island with a breakfast bar and cushion-close drawers and cabinets. The main level also includes a luxurious master suite, complete with a spa-like ensuite featuring a jetted tub, double vanities, and dual walk-in closets. An additional bedroom with a private bathroom and a spacious laundry room with built-ins and a sink complete this level. Descend to the lower level to find an expansive family room with view-out windows, a fireplace, and built-in floor-to-ceiling bookcases. This area offers the perfect setting for gatherings, enhanced by a granite wet bar. Unique to this home, the basement includes a wine cellar, an exercise room, a cedar closet, and ample storage space. Two additional bedrooms and a full bathroom provide comfort and convenience for guests. Outside, the covered patio with an outdoor kitchen and built-in heaters ensures year-round enjoyment, while a stone patio invites you to unwind as you overlook the private, tree-lined backyard. Recent improvements include new heat and air unit and built in grilling station on the patio. Experience the epitome of fine living in Flint Hills National by scheduling your private showing today!
$385,000
252 S Lakeside Andover, KS 67002
- Type:
- Other
- Sq.Ft.:
- 3,030
- Status:
- Active
- Beds:
- 5
- Lot size:
- 0.26 Acres
- Year built:
- 1998
- Baths:
- 3.00
- MLS#:
- 642322
- Subdivision:
- Green Valley
ADDITIONAL INFORMATION
Beautiful ranch style home located in the pristine Green Valley neighborhood located in the heart of Andover. This five bedroom, three bathroom, three car attached garage is just walking distance from the neighborhood pool. Outside has huge curb appeal with a front porch, mature trees, and well manicured landscaping all around the property. It has cement siding to withstand high winds and hail. The home is located on a corner lot and has a fenced in back yard. Home comes with an irrigation system on a well to save on utilities. The backyard is set up perfect for entertaining with an oversized covered back deck and beneath is a covered patio with outside custom built in grill. (Note: grates for the grill are in storage room). Inside the home is an open floor plan with beautiful see-through gas fireplace. There is a large living room and formal dining area. Hard surfaces throughout the home to minimize allergens and dust. Kitchen has plenty of cabinet and countertop space and a large pantry, perfect for storage. There are three bedrooms on the main level with guest bath. Master is on the main level and has an attached oversized bathroom, walk in closet, and personal access to the back deck. There is a lot of natural light all throughout the home even in the basement where there it is a walk-out basement. There is a large family room in the basement with another gas fireplace (pilot not lit), wet bar, and theatre type set up with a projector that stays with the home. There are two bedrooms with another bath. One bedroom comes with two closets. There is a storage room and an additional room that can be used as an office or craft room. HVAC unit new in April 2022. Pella windows and doors throughout. New cement in the front entry. The home has been well maintained. Feel free to set up your private showing today!!
- Type:
- Other
- Sq.Ft.:
- 3,417
- Status:
- Active
- Beds:
- 6
- Lot size:
- 0.25 Acres
- Year built:
- 2003
- Baths:
- 3.00
- MLS#:
- 642319
- Subdivision:
- Aspen Creek
ADDITIONAL INFORMATION
Welcome to this stunning Blair Construction home nestled in the quiet neighborhood of Aspen Creek. With no special taxes and situated in the highly-regarded Andover School District, this property is a must-see. Featuring 6 bedrooms and 3 bathrooms, this spacious residence includes ample large living areas, perfect for both family gatherings and entertaining guests. The well-appointed kitchen opens onto a covered deck, ideal for savoring morning coffee or evening sunsets. The mid-level walkout leads to a picturesque, tree-lined backyard, providing a serene and private retreat. The large kitchen comes fully equipped with all appliances included. You'll also enjoy the convenience of a spacious laundry room and a 3-car garage, offering ample storage and space. Located just a mile from Kellogg, this home provides easy access to Wichita while maintaining the charm of suburban living. Don't miss the chance to make this your dream home!
$350,000
1024 W Basswood Dr Andover, KS 67002
- Type:
- Other
- Sq.Ft.:
- 2,986
- Status:
- Active
- Beds:
- 4
- Lot size:
- 0.21 Acres
- Year built:
- 2005
- Baths:
- 3.00
- MLS#:
- 641952
- Subdivision:
- Caywood
ADDITIONAL INFORMATION
Welcome to your dream home in the highly sought-after Andover School District! This stunning waterfront property, built in 2005, offers an abundance of space with a newly painted interior giving a bright and airy feel from the moment you walk in. Be impressed coming through the front door as your first impression is a view of the lake out back. With a newly installed HVAC, a roof less than 4 years old, spacious living, enjoy the ample room and updates. Three bedrooms and two full bathrooms on the main floor including the primary, plus a bedroom, full bathroom and large second living room in the basement provide comfort for guests! The primary bedroom boasts a large walk-in closet, perfect for your wardrobe and storage needs. With a three car garage you'll have plenty of storage! Located in a desirable area with top-rated schools and NO SPECIALS!!! Relax and unwind with breathtaking waterfront views right from your deck. This home combines modern amenities with a serene setting, making it a perfect retreat for you and your family. Don't miss the opportunity to own this exceptional property in Andover!
$325,000
1332 N Valley Ct. Andover, KS 67002
- Type:
- Other
- Sq.Ft.:
- 2,248
- Status:
- Active
- Beds:
- 5
- Lot size:
- 0.22 Acres
- Year built:
- 2000
- Baths:
- 3.00
- MLS#:
- 641917
- Subdivision:
- Cedar Park
ADDITIONAL INFORMATION
Welcome to 1332 N. Valley Ct., Andover, KS! Nestled in the charming and sought-after community of Andover, this delightful residence offers a perfect blend of comfort, style, and convenience. As you approach this inviting home, you’ll immediately notice the well-maintained landscaping and curb appeal, setting the stage for what awaits inside. Upon entering, you’re greeted by a warm and open floor plan, where natural light floods the spacious living area through large, updated windows. The main level features a generously sized living room with a cozy fireplace, ideal for relaxing or entertaining guests. The adjoining dining area provides ample space for gatherings and is seamlessly connected to the kitchen. The kitchen is a true highlight, boasting modern appliances, plenty of counter space that makes meal preparation a pleasure. A convenient breakfast bar offers additional seating, perfect for casual meals or a quick cup of coffee. The main level also includes a comfortable master suite with a private en-suite bathroom and a walk-in closet. Two additional well-sized bedrooms and a second full bathroom ensure ample space for family or guests. Downstairs, the finished basement adds valuable living space, featuring a versatile family room that can serve as a game room, home office, or entertainment area. A fourth and fifth bedroom and a third full bathroom offer privacy and comfort for visitors or extended family. The basement also includes a wet-bar and is wired for surround sound and a projector which will provide for a fun movie night or perfect set up to watch your favorite sports game! Step outside to the backyard oasis, where you’ll find a well-manicured lawn, a spacious patio for outdoor dining, and plenty of room for recreational activities. The fenced yard provides a secure space for pets to play freely, or space to build the garden of your dreams. Additional amenities of this home include a three-car garage, a dedicated laundry room, and proximity to desirable Andover schools, parks, and shopping centers, ensuring convenience for everyday living. With its thoughtful design and prime location, 1332 N. Valley Ct. is a wonderful place to call home. The seller has replaced almost every window in this home and there is a transferable warranty in place. Sprinkler system is on city water. Don’t miss the opportunity to make this charming residence yours – schedule a visit today!
- Type:
- Other
- Sq.Ft.:
- 3,110
- Status:
- Active
- Beds:
- 5
- Lot size:
- 0.33 Acres
- Year built:
- 2007
- Baths:
- 3.00
- MLS#:
- 641915
- Subdivision:
- Crescent Lakes
ADDITIONAL INFORMATION
Very very motivated sellers, bring your your offer for what it worth. A gorgeous house well maintained sit on a beautifully landscaped large corner lot, featuring 5 spacious bedrooms 3 baths 3 oversized garages in Andover famous and desired Crescent lakes Subdivision. Amazing house with great open floor plan across the street from the swimming pool. House has hard wood floor all over living area, kitchen and dinning room with granite counters and stainless steel appliances. It is a split plan floor plan with main floor laundry, 2 gas fireplaces and wet bar a huge family room in the basement. House has oversized partially covered deck facing east for family gathering and good times in the early mornings or the quiet evenings.
$435,000
1405 N Glancey St Andover, KS 67002
- Type:
- Cluster
- Sq.Ft.:
- n/a
- Status:
- Active
- Beds:
- n/a
- Lot size:
- 0.34 Acres
- Year built:
- 1999
- Baths:
- MLS#:
- 641900
- Subdivision:
- Cedar Park
ADDITIONAL INFORMATION
Investment opportunity in the desirable Andover school district. Easy to rent twin homes. This includes both units - 1405 and 1407 N Glancey. Income reflects current rental amounts, taxes are for both units combined. Terms of lease are 1 year. We will disclose balance of each leases along with copies with serious buyers only. Both units are 4 bedrooms with 3 baths rooms. 2 bedrooms up and 2 bedrooms down. Basement has a wet bar. Each unit is the same floor plan. 1405 has luxury vinyl flooring - 1407 has carpet.
- Type:
- Other
- Sq.Ft.:
- 2,379
- Status:
- Active
- Beds:
- 4
- Lot size:
- 0.4 Acres
- Year built:
- 1999
- Baths:
- 3.00
- MLS#:
- 641789
- Subdivision:
- Crescent Lakes
ADDITIONAL INFORMATION
Welcome to this beautifully updated 4-bedroom, 3-bathroom home that sits on nearly half an acre in the highly sought after Crescent Lakes Addition. Located directly across from Andover Central High School and Middle School, this property offers unmatched convenience in the prestigious Andover School District. Upon entry you will find all new paint, all new stain, scratch, dent, and water-resistant laminate flooring in the kitchen, breakfast nook, living room and dining area, new carpet in all the bedrooms, and new tile in the entryway, laundry room, and both upstairs bathrooms. Upstairs is a split bedroom layout. The master suite has vaulted ceilings and an ensuite bathroom with double vanity featuring soft close door hinges and drawer slides with cultured marble top, new faucets, lighting fixtures, and mirrors. A newly tiled master shower with new fixtures, two separate walk-in closets, and a water closet with new toilet finish off the master bathroom. New quartz countertops with undermount sink and LED faucet are in the renovated kitchen. All new Samsung appliances were installed along with a brand-new garbage disposal. The kitchen also features all new, updated lighting fixtures. Directly off the kitchen is the main-floor laundry room with an extra storage closet. The second main floor bathroom separates the two other main floor bedrooms and includes a new vanity, also with soft close door hinges, cultured marble top, new faucets, lighting fixture, mirror and toilet. The living room/dining area has vaulted ceilings with new ceiling fan and light fixtures and gas fireplace. Downstairs you will find a large family room lined with view-out windows, brand new carpet, and endless possibilities for entertaining and relaxing. Also downstairs is the last bedroom with new carpet and the last bathroom with updated vanity, faucets, lights, and mirror. Situated at the end of a Cul-De-Sac on almost a half-acre, this 3-car garage home’s exterior features a sprinkler system, new landscaping, fresh exterior paint and new exterior light fixtures. The Crescent Lakes neighborhood amenities are the icing on the cake with two pools, one clubhouse, a playground, five lakes that can be fished, and a walking path.
- Type:
- Other
- Sq.Ft.:
- 4,188
- Status:
- Active
- Beds:
- 4
- Lot size:
- 0.52 Acres
- Year built:
- 2002
- Baths:
- 4.00
- MLS#:
- 641286
- Subdivision:
- Flint Hills Nati0nal
ADDITIONAL INFORMATION
Welcome home! Stunning VanBuskirk built patio home, in a quaint cul-de-sac in picturesque Flint Hills National, exudes quality craftsmanship and timeless elegance. Nestled on a 0.52 acre treed lot, this showstopper offers handsome curb appeal, 10' knotty alder arched double front doors with leaded glass windows, gorgeous random-width hardwood flooring, 12' ceilings, solid wood beams, refined millwork, crown molding, substantial trim/casements, neutral paint, enamel trim, plantation shutters, and extraordinary cabinetry. True divided-light windows throughout the home soak the living spaces with natural sunlight and allow for panoramic views of the private backyard oasis. The warm and inviting great room is the heart of the home, anchored by a beautiful cast stone fireplace with a gas log set. The gourmet kitchen is well suited for any cook with a large wood-paneled island/eating bar with brushed granite, a Thermador 6-burner professional range with double ovens, a decorative vent hood, Thermador warming drawer, Bosch dishwasher, SubZero refrigerator, under/above cabinet lighting, abundant counter top space, and granite counter tops. Retreat to a lovely primary suite offering a large picture window, travertine marble in the master bath, separate vanities, dual closets, seperate tile shower with multiple heads, a large tub, and a toilet closet. A second main level en-suite room features vaulted/beamed ceilings, a large picture window, walk-in closet, linen closet, and a private bath, making it an ideal library, office, or guest bedroom. Entertaining is easy in the view out basement complete with 9' ceilings, a large rec/family room, spacious wet bar with a refrigerator and wine fridge, two bedrooms, a full bathroom, and storage. You'll spend hours in the lushly landscaped backyard surrounded by trees and showcasing a composite partially covered deck and an expansive stone patio with a gas fireplace; it's the perfect setting for enjoying wildlife sightings and Kansas sunsets. The 2-1/2 car garage has extra space for your golf cart so you can drive to the clubhouse or around the neighborhood. Flint Hills National Residences is a gated community that envelops the nationally recognized Flint Hills National Golf Club. The HOA dues include: lawn mowing, edging, trimming & fertilization, sprinkler system start up/winterization, and snow removal on the driveway when snow is greater than 2" deep. Don't miss!
Andrea D. Conner, License 237733, Xome Inc., License 2173, [email protected], 844-400-XOME (9663), 750 Highway 121 Bypass, Ste 100, Lewisville, TX 75067
Information being provided is for consumers' personal, non-commercial use and may not be used for any purpose other than to identify prospective properties consumers may be interested in purchasing. This information is not verified for authenticity or accuracy, is not guaranteed and may not reflect all real estate activity in the market. © 1993 -2024 South Central Kansas Multiple Listing Service, Inc. All rights reserved
Andover Real Estate
The median home value in Andover, KS is $191,400. This is higher than the county median home value of $131,700. The national median home value is $219,700. The average price of homes sold in Andover, KS is $191,400. Approximately 73.37% of Andover homes are owned, compared to 19.75% rented, while 6.88% are vacant. Andover real estate listings include condos, townhomes, and single family homes for sale. Commercial properties are also available. If you see a property you’re interested in, contact a Andover real estate agent to arrange a tour today!
Andover, Kansas 67002 has a population of 12,661. Andover 67002 is more family-centric than the surrounding county with 43.2% of the households containing married families with children. The county average for households married with children is 36.4%.
The median household income in Andover, Kansas 67002 is $85,655. The median household income for the surrounding county is $62,324 compared to the national median of $57,652. The median age of people living in Andover 67002 is 34.8 years.
Andover Weather
The average high temperature in July is 90.6 degrees, with an average low temperature in January of 19.9 degrees. The average rainfall is approximately 36.8 inches per year, with 12.9 inches of snow per year.
