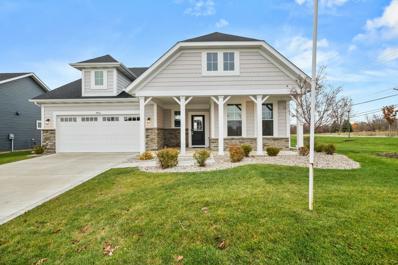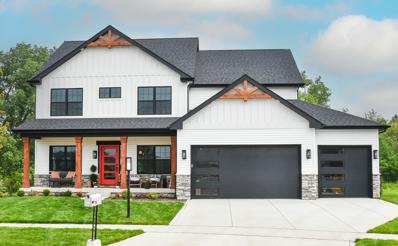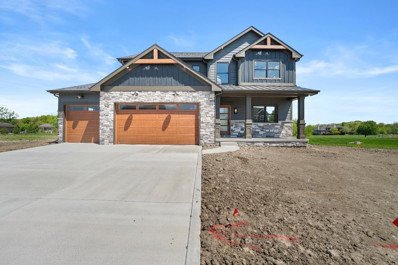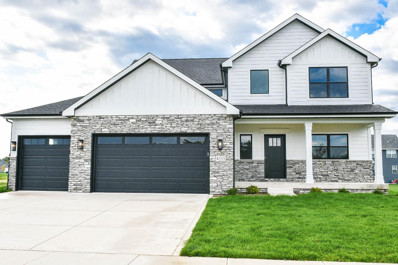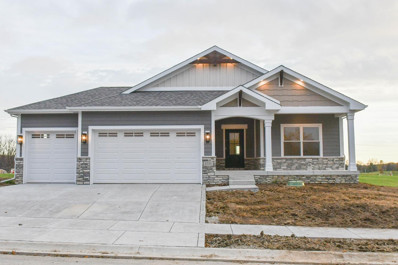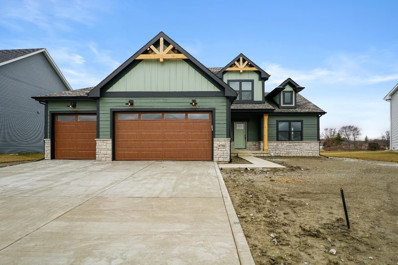Winfield IN Homes for Rent
- Type:
- Single Family
- Sq.Ft.:
- 2,078
- Status:
- Active
- Beds:
- 4
- Lot size:
- 0.2 Acres
- Year built:
- 2023
- Baths:
- 3.00
- MLS#:
- 807613
- Subdivision:
- Latitude
ADDITIONAL INFORMATION
Welcome to your dream oasis! Nestled on a spacious lot, this briefly lived in brand-new construction home offers the perfect blend of modern luxury and serene privacy. With 4 bedrooms and 3 bathrooms, this residence is designed to accommodate your every need. You'll instantly be greeted by an abundance of natural light cascading through large windows, illuminating the open-concept living space. The chef-inspired kitchen features brand new appliances, sleek lighting, quartz countertops and ample storage, making it the ideal setting for culinary adventures and entertaining guests. Outside, the expansive yard provides endless opportunities for outdoor enjoyment and relaxation. Whether you're hosting summer barbecues, cultivating a garden oasis, or simply soaking up the sunshine, this outdoor haven is sure to inspire. One of the standout features of this property is its prime location, offering a sense of seclusion with a good distance between neighbors while still being conveniently located near amenities, schools, and major transportation routes.
- Type:
- Single Family
- Sq.Ft.:
- 1,776
- Status:
- Active
- Beds:
- 2
- Lot size:
- 0.18 Acres
- Year built:
- 2022
- Baths:
- 2.00
- MLS#:
- 807246
- Subdivision:
- Clover Grove Sub
ADDITIONAL INFORMATION
Now available! Designed for comfort and modern living, welcome home to the Harmony! TheHarmony is a ranch style, single-family Villa. This is low maintenance living at its finest. Snowremoval and lawn maintenance is included! This functional floorplan offers a lot of space. Thisspecific villa has served as a beautiful model home and has many unique features. Just off theentry foyer, enjoy a private office in your Flex room. Off the open-concept kitchen, you'll find aGreat Room, formal dining space and covered patio. Features include a tile backsplash, tiledshower, full appliance package and more! The Harmony is a high performance, energy efficienthome with a third-party certified energy rating (HERS rating). Enjoy peace of mind with a 10-year structural warranty, 4-year workmanship on the roof, and Industry-Best Customer CareProgram. Visit the Harmony in Clover Grove today and discover a place where you belong!
- Type:
- Single Family
- Sq.Ft.:
- 2,677
- Status:
- Active
- Beds:
- 4
- Lot size:
- 0.3 Acres
- Year built:
- 2024
- Baths:
- 3.00
- MLS#:
- 806059
- Subdivision:
- Latitude
ADDITIONAL INFORMATION
*PROPOSED CONSTRUCTION* Introducing the HARPER a 4-5 bed 2.5-3 bath 1.5 story on a FULL BASEMENT!! Front office and MAIN LEVEL PRIMARY SUITE. HUGE open concept living with SOARING 20 FT CEILINGS and dining room that opens up to a Chef's kitchen. The primary bedroom has a full en suite bath with WIC, large bath. Large loft open to below . Standard features include 2x6 construction, LP Smart Side, 9' ceilings, 8' tall insulated garage door, solid interior doors, tall base, wide case, TANKLESS WH, 92% efficient Carrier furnace, 12x24 ceramic tile, Medallion 36 soft close dove tail cabinets, wood shelving in all closets! Covered front porch w/ tongue + groove cedar ceiling. 12x12 concrete patio. Fully landscaped w/ irrigation. There are tons of customizations like 3 car garage+bump outs, luxury baths, fireplaces, BUTLER'S PANTRY, FINISHED BASEMENTS ETC, sunrooms, covered patios and more! Photos are of a previous build with various upgrades!
- Type:
- Single Family
- Sq.Ft.:
- 2,750
- Status:
- Active
- Beds:
- 5
- Lot size:
- 0.3 Acres
- Year built:
- 2024
- Baths:
- 3.00
- MLS#:
- 806058
- Subdivision:
- Latitude
ADDITIONAL INFORMATION
*PROPOSED CONSTRUCTION* Introducing the POWELL 2 a 4-5 bed 2.5-3 bath 2 story on a FULL BASEMENT!! Front office and MAIN LEVEL PRIMARY SUITE. HUGE open concept living with 9 FT CEILINGS and dining room that opens up to a Chef's kitchen. The primary bedroom has a full en suite bath with WIC, large bath. Large loft open to below . Standard features include 2x6 construction, LP SMART SIDE 9' ceilings, 8' tall insulated garage door, solid interior doors, tall base, wide case, TANKLESS WH, 92% efficient Carrier furnace, 12x24 ceramic tile, Medallion 36 soft close dove tail cabinets, wood shelving in all closets! Covered front porch w/ tongue + groove cedar ceiling. 12x12 concrete patio. Fully landscaped w/ irrigation. There are tons of customizations like 3 car garage+bump outs, luxury baths, fireplaces, BUTLER'S PANTRY, FINISHED BASEMENTS ETC, sunrooms, covered patios and more! Photos are of a previous build with various upgrades!
- Type:
- Single Family
- Sq.Ft.:
- 2,554
- Status:
- Active
- Beds:
- 4
- Lot size:
- 0.25 Acres
- Year built:
- 2024
- Baths:
- 3.00
- MLS#:
- 805988
- Subdivision:
- Latitude
ADDITIONAL INFORMATION
****PROPOSED CONSTRUCTION**** Introducing the HARVARD a 3-5 bed 2.5-3 bath 2 story on a FULL BASEMENT!! Front office and MAIN LEVEL BEDROOM. Large open concept living and dining room that opens up to a cooks kitchen, which has Medallion 36 soft close dove tail cabinets, GRANITE COUNTERS OR UPGRADE TO QUARTZ, The primary bedroom has a full en suite bath with walk-in closet. Large loft on the second level. Features inc 2x6 construction, 9' ceilings, 8' tall insulated garage door, solid interior doors, tall base, wide case, TANKLESS WATER HEATER, 92% efficient Carrier furnace, hardwood floors, 12x24 ceramic tile. Huge covered front porch with tongue and groove cedar ceiling. 12x12 concrete patio. Fully landscaped w/ irrigation. SS APPLIANCES INCLUDED! There are tons of customizations that can be made from luxury baths to beautiful fireplaces. Photos are of a previous build with various upgrades! CUSTOMIZE YOUR DREAM TODAY!
- Type:
- Single Family
- Sq.Ft.:
- 2,738
- Status:
- Active
- Beds:
- 4
- Lot size:
- 0.26 Acres
- Year built:
- 2024
- Baths:
- 3.00
- MLS#:
- 805986
- Subdivision:
- Latitude
ADDITIONAL INFORMATION
PROPOSED CONSTRUCTION, welcome to the ELBERT! This 2 story boasts TONS of features, can be customized to suit from 3-5 BEDS! Standard features are 9 FT CEILINGS IN MAIN LEVEL, FULL 8 FT BASEMENT, 2X6 CONSTRUCTION, ANDERSON WINDOWS, CULTURED STONE FRONT W/ LP SMART SIDE FASCIA, VINYL + CEDAR CEILINGS IN PORCH ( various colors to choose from). Choice of various styles of tile in laundry+ bathrooms, LUXURY VINYL IN KITCHEN. You can pick from vast array of MEDALLION cabinet options, colors and styles! STANDARD GRANITE OPTIONS! Standard under mount sink along w/ several choices of faucets. ALL KOHLER PRODUCTS INC 5' shower stall in master and 5' tub/shower combo in bath 2. Concrete patio along w/ sod in front and seed in backyard, whole yard sprinkler system is STANDARD! SS APPLIANCES INCLUDED! You can customize this house to your desires to include 3 car garage, garage bump outs, add bedrooms, luxury bathroom packages, fireplace and so much more! Reach out TODAY, let us BUILD YOUR DREAM!
- Type:
- Single Family
- Sq.Ft.:
- 1,891
- Status:
- Active
- Beds:
- 3
- Lot size:
- 0.22 Acres
- Year built:
- 2024
- Baths:
- 2.00
- MLS#:
- 805985
- Subdivision:
- Latitude
ADDITIONAL INFORMATION
Welcome to the HAYES ranch home. This home boasts tons of great features like 3 beds, 2 baths, full 8 FT basement and can be full customized to suit your needs. Built with 2x6 construction, MARVIN OR ANDERSON windows, tankless water heater, GRANITE COUNTERS IN BATHS + KITCHEN, KOHLER fixtures, LVP flooring are a few standards in every home. Pictures are representative of previous builds with various upgrades.
- Type:
- Single Family
- Sq.Ft.:
- 2,764
- Status:
- Active
- Beds:
- 4
- Lot size:
- 0.22 Acres
- Year built:
- 2024
- Baths:
- 3.00
- MLS#:
- 805983
- Subdivision:
- Latitude
ADDITIONAL INFORMATION
***PROPOSED CONSTRUCTION**** Introducing the Powell 2 a 4-5 bed 2.5-3 bath 2 story on a FULL BASEMENT!! Front office and MAIN LEVEL BEDROOM. Large open concept living and dining room that opens up to a cooks kitchen. The primary bedroom has a full en suite bath with walk-in closet. Large loft on the second level. Standard features include 2x6 construction, 9' ceilings, 8' tall insulated garage door, solid interior doors, tall base, wide case, TANKLESS WATER HEATER, 92% efficient Carrier furnace, hardwood floors, 12x24 ceramic tile, Medallion 36 soft close dove tail cabinets, wood shelving in all closets, and so much more!! Huge covered front porch with tongue and groove cedar ceiling. 12x12 concrete patio. Fully landscaped with irrigation. There are tons of customizations that can be made from luxury baths to beautiful fireplaces. Photos are of a previous build with various upgrades!
- Type:
- Single Family
- Sq.Ft.:
- 2,300
- Status:
- Active
- Beds:
- 3
- Lot size:
- 0.25 Acres
- Year built:
- 2024
- Baths:
- 3.00
- MLS#:
- 805982
- Subdivision:
- Latitude
ADDITIONAL INFORMATION
Introducing the Belford a 1.5 story home that offers a HUGE great room w/ SOARING 20 ft CEILINGS, gorgeous windows that opens up to CHEF'S kitchen + breakfast nook. THE KITCHEN BOASTS Medallion 36cabinets w/soft close dove tail , SS under mount sink, KOHLER FIXTURES, GRANITE LUXURY VINYL FLOORING AND12x24 ceramic TILE ARE STANDARD! MASSIVE PRIMARY EN SUITE W/, DOUBLE VANITIES, GRANITE COUNTERS+ MASSIVE WIC and on MAIN LEVEL, HUGE LOFT! Standard features are MARVIN WINDOWS, 2x6 construction, 9' ceilings, 8' tall insulated garage door, solid interior doors, wide case, TANKLESS WATER HEATER, 92% efficient Carrier furnace, wood shelving in all closets, and so much more!! Covered front porch w/tongue + groove cedar ceiling. Fully landscaped w/ irrigation COMES WITH EVERY HOME. CUSTOMIZE THIS HOME TO SUIT YOUR NEEDS including walk in pantry, den, quartz, fireplace, soaker tub and beyond! Call today to see our selection center!
$449,990
11349 Clyde Drive Winfield, IN 46307
- Type:
- Single Family
- Sq.Ft.:
- 2,287
- Status:
- Active
- Beds:
- 3
- Lot size:
- 0.2 Acres
- Year built:
- 2025
- Baths:
- 3.00
- MLS#:
- 805924
- Subdivision:
- Aylesworth
ADDITIONAL INFORMATION
Welcome home to the Biscayne, a three bedroom home with upstairs loft and downstairs study. Boasting a formal dining room and breakfast nook, perfect to entertain! Upstairs you will find owner's bedroom and bathroom along with two additional bedrooms plus laundry room! Aylesworth is located in Crown Point school district and will have a community pool, pool house, splashpad, playground, firepit and walking trail. Listing is using stock photos, home may vary. Available APRIL 2025.
- Type:
- Single Family
- Sq.Ft.:
- 2,078
- Status:
- Active
- Beds:
- 4
- Lot size:
- 0.22 Acres
- Year built:
- 2024
- Baths:
- 3.00
- MLS#:
- 804444
- Subdivision:
- Latitude
ADDITIONAL INFORMATION
**PROPOSED CONSTRUCTION** Introducing the Yale 4 beds 2.5 baths 2 story on full basement. 2x6 exterior walls, solid core doors, tall base, wide case, granite throughout, full kitchen appliances, Medallion soft close 36" cabinets, Therma Tru front door, 8' tall insulated garage door, smart home tech, Jack/Jill bath and so much more! Contact our new home consultant today to customize your perfect place!
- Type:
- Single Family
- Sq.Ft.:
- 2,765
- Status:
- Active
- Beds:
- 4
- Lot size:
- 0.22 Acres
- Year built:
- 2024
- Baths:
- 3.00
- MLS#:
- 804174
- Subdivision:
- Latitude
ADDITIONAL INFORMATION
***Proposed Construction*** Feel luxurious in this high-end, thoughtfully designed home with upscale features and finishes throughout. Embrace the latest in technology with a smart home that allows you to control temperature and security with ease, enhancing your daily living experience. Customize your dream home with the option for personalized changes, ensuring that your home reflects your unique style and preferences in every aspect. Experience superior construction with 2x6 exterior framing, solid core doors, tall baseboards, and wide casings that showcase attention to detail and durability. Prepare to be wowed by the stunning granite countertops that adorn the kitchen and bathrooms, adding a touch of elegance to every corner. Enjoy the convenience of full kitchen appliances included, making meal preparation a breeze. 8' tall insulated garage doors, tankless water heater, and full landscaping package with irrigation makes this an unbeatable place to call home! Let us customize your perfect place today!
- Type:
- Single Family
- Sq.Ft.:
- 3,045
- Status:
- Active
- Beds:
- 4
- Lot size:
- 0.22 Acres
- Year built:
- 2024
- Baths:
- 3.00
- MLS#:
- 804158
- Subdivision:
- Latitude
ADDITIONAL INFORMATION
***Proposed Construction*** Feel luxurious in this high-end, thoughtfully designed home with upscale features and finishes throughout. Embrace the latest in technology with a smart home that allows you to control temperature and security with ease, enhancing your daily living experience. Customize your dream home with the option for personalized changes, ensuring that your home reflects your unique style and preferences in every aspect. Experience superior construction with 2x6 exterior framing, solid core doors, tall baseboards, and wide casings that showcase attention to detail and durability. Prepare to be wowed by the stunning granite countertops that adorn the kitchen and bathrooms, adding a touch of elegance to every corner. Enjoy the convenience of full kitchen appliances included, making meal preparation a breeze. 8' tall insulated garage doors, tankless water heater, and full landscaping package with irrigation makes this an unbeatable place to call home! Let us customize your perfect place today!
- Type:
- Land
- Sq.Ft.:
- n/a
- Status:
- Active
- Beds:
- n/a
- Lot size:
- 0.15 Acres
- Baths:
- MLS#:
- 545417
- Subdivision:
- Doubletree Lake Estates East
ADDITIONAL INFORMATION
This lot is situated in the desirable gated community of Doubletree lake Estates. Great Opportunity to have a house on the water, with a walk out....check out the view! LOT 489
- Type:
- Land
- Sq.Ft.:
- n/a
- Status:
- Active
- Beds:
- n/a
- Lot size:
- 0.14 Acres
- Baths:
- MLS#:
- 545416
- Subdivision:
- Doubletree Lake Estates
ADDITIONAL INFORMATION
This lot is situated in the desirable gated community of Doubletree lake Estates. Great Opportunity to have a house on the water, also with a walk out.... check out the view! LOT 487
- Type:
- Land
- Sq.Ft.:
- n/a
- Status:
- Active
- Beds:
- n/a
- Lot size:
- 0.28 Acres
- Baths:
- MLS#:
- 545415
- Subdivision:
- Doubletree Lake Estates
ADDITIONAL INFORMATION
This lake lot is situated in the desirable gated community of Doubletree lake Estates. Great Opportunity to have a house on the water, with a walk out, check out the view! LOT 488
$106,400
6181 Ontario Street Winfield, IN
- Type:
- Land
- Sq.Ft.:
- n/a
- Status:
- Active
- Beds:
- n/a
- Lot size:
- 0.18 Acres
- Baths:
- MLS#:
- 545414
- Subdivision:
- Doubletree Lake Estates
ADDITIONAL INFORMATION
This lot is situated in the desirable gated community of Doubletree lake Estates, on a corner lot with a gorgeous lake view! Come build your dream home on it! LOT 486
- Type:
- Land
- Sq.Ft.:
- n/a
- Status:
- Active
- Beds:
- n/a
- Lot size:
- 0.33 Acres
- Baths:
- MLS#:
- 545413
- Subdivision:
- Doubletree Lake Estates
ADDITIONAL INFORMATION
This lot is situated in the desirable gated community of Doubletree lake Estates. Great Opportunity to have a wooded lot on a culdesac with a walkout. Nature feels in this subdivision, that also has a private lake! check out the view! LOT 376
- Type:
- Land
- Sq.Ft.:
- n/a
- Status:
- Active
- Beds:
- n/a
- Lot size:
- 0.33 Acres
- Baths:
- MLS#:
- 545412
- Subdivision:
- Doubletree Lake Estates
ADDITIONAL INFORMATION
This lot is situated in the desirable gated community of Doubletree lake Estates. Great Opportunity to have a house in a subdivision with a nautre feel! This lot is on a culdesac, its wooded, and its a walk out lot! check out the view! LOT 375
- Type:
- Land
- Sq.Ft.:
- n/a
- Status:
- Active
- Beds:
- n/a
- Lot size:
- 0.36 Acres
- Baths:
- MLS#:
- 545411
- Subdivision:
- Doubletree Lake Estates
ADDITIONAL INFORMATION
This lot is situated in the desirable gated community of Doubletree lake Estates. Great Opportunity to have a house on a wooded walk out lot, on a culdesac, check out the view! LOT 373
- Type:
- Land
- Sq.Ft.:
- n/a
- Status:
- Active
- Beds:
- n/a
- Lot size:
- 0.28 Acres
- Baths:
- MLS#:
- 545410
- Subdivision:
- Doubletree Lake Estates
ADDITIONAL INFORMATION
This lot is situated in the desirable gated community of Doubletree lake Estates. Great Opportunity to have a house on a corner lot with a wooded view! LOT 366
- Type:
- Land
- Sq.Ft.:
- n/a
- Status:
- Active
- Beds:
- n/a
- Lot size:
- 0.35 Acres
- Baths:
- MLS#:
- 545409
- Subdivision:
- Doubletree Lake Estates
ADDITIONAL INFORMATION
This lot is situated in the desirable gated community of Doubletree lake Estates. Great Opportunity to have a house on a corner lot with a wooded view! LOT 356
- Type:
- Land
- Sq.Ft.:
- n/a
- Status:
- Active
- Beds:
- n/a
- Lot size:
- 0.34 Acres
- Baths:
- MLS#:
- 545408
- Subdivision:
- Doubletree Lake Estates
ADDITIONAL INFORMATION
This lot is situated in the desirable gated community of Doubletree lake Estates. Great Opportunity to have a house on a wooded lot, there is also a private lake in this subdivision, check out the view! LOT 320
- Type:
- Land
- Sq.Ft.:
- n/a
- Status:
- Active
- Beds:
- n/a
- Lot size:
- 0.44 Acres
- Baths:
- MLS#:
- 545407
- Subdivision:
- Doubletree Lake Estates
ADDITIONAL INFORMATION
This lot is situated in the desirable gated community of Doubletree lake Estates. Great Opportunity to have a house on a wooded lot with a lake view, check out the view! LOT 319
$100,500
9315 Doubletree Drive Winfield, IN
- Type:
- Land
- Sq.Ft.:
- n/a
- Status:
- Active
- Beds:
- n/a
- Baths:
- MLS#:
- 545406
- Subdivision:
- Doubletree Lake Estates
ADDITIONAL INFORMATION
This lot is situated in the desirable gated community of Doubletree lake Estates. Great Opportunity to have a house on a wooded lot with a lake view, check out the view! LOT 318
Albert Wright Page, License RB14038157, Xome Inc., License RC51300094, [email protected], 844-400-XOME (9663), 4471 North Billman Estates, Shelbyville, IN 46176

Listings courtesy of Northwest Indiana Realtor Association as distributed by MLS GRID. Based on information submitted to the MLS GRID as of {{last updated}}. All data is obtained from various sources and may not have been verified by broker or MLS GRID. Supplied Open House Information is subject to change without notice. All information should be independently reviewed and verified for accuracy. Properties may or may not be listed by the office/agent presenting the information. Properties displayed may be listed or sold by various participants in the MLS. NIRA MLS MAKES NO WARRANTY OF ANY KIND WITH REGARD TO LISTINGS PROVIDED THROUGH THE IDX PROGRAM INCLUDING, BUT NOT LIMITED TO, ANY IMPLIED WARRANTIES OF MERCHANTABILITY AND FITNESS FOR A PARTICULAR PURPOSE. NIRA MLS SHALL NOT BE LIABLE FOR ERRORS CONTAINED HEREIN OR FOR ANY DAMAGES IN CONNECTION WITH THE FURNISHING, PERFORMANCE, OR USE OF THESE LISTINGS. Listings provided through the NIRA MLS IDX program are subject to the Federal Fair Housing Act and which Act makes it illegal to make or publish any advertisement that indicates any preference, limitation, or discrimination based on race, color, religion, sex, handicap, familial status, or national origin. NIRA MLS does not knowingly accept any listings that are in violation of the law. All persons are hereby informed that all dwellings included in the NIRA MLS IDX program are available on an equal opportunity basis. Copyright 2025 NIRA MLS - All rights reserved. 800 E 86th Avenue, Merrillville, IN 46410 USA. ALL RIGHTS RESERVED WORLDWIDE. No part of any listing provided through the NIRA MLS IDX program may be reproduced, adapted, translated, stored in a retrieval system, or transmitted in any form or by any means.
Winfield Real Estate
The median home value in Winfield, IN is $394,000. This is higher than the county median home value of $207,000. The national median home value is $338,100. The average price of homes sold in Winfield, IN is $394,000. Approximately 83.31% of Winfield homes are owned, compared to 9.01% rented, while 7.68% are vacant. Winfield real estate listings include condos, townhomes, and single family homes for sale. Commercial properties are also available. If you see a property you’re interested in, contact a Winfield real estate agent to arrange a tour today!
Winfield, Indiana has a population of 6,924. Winfield is more family-centric than the surrounding county with 56.75% of the households containing married families with children. The county average for households married with children is 27.11%.
The median household income in Winfield, Indiana is $113,352. The median household income for the surrounding county is $62,052 compared to the national median of $69,021. The median age of people living in Winfield is 37.9 years.
Winfield Weather
The average high temperature in July is 83.6 degrees, with an average low temperature in January of 15.7 degrees. The average rainfall is approximately 38.5 inches per year, with 32.3 inches of snow per year.

