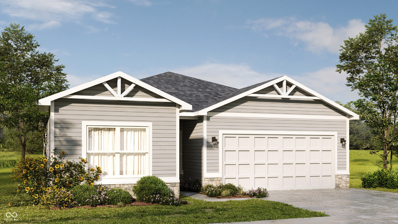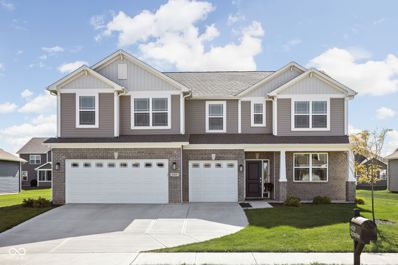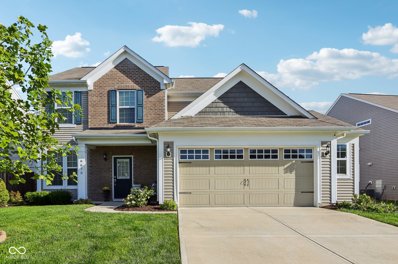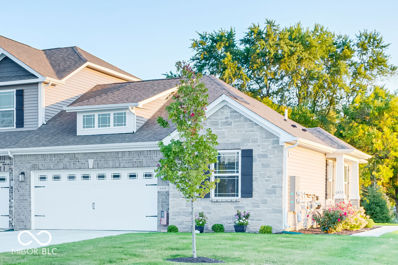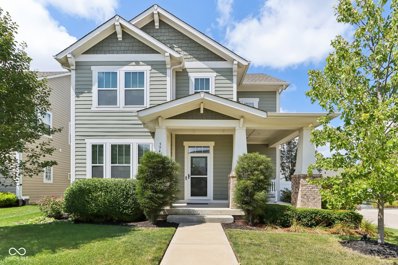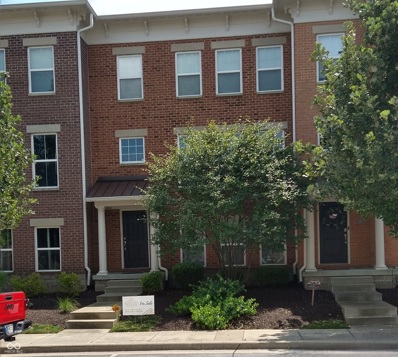Whitestown IN Homes for Rent
- Type:
- Single Family
- Sq.Ft.:
- 1,567
- Status:
- Active
- Beds:
- 3
- Lot size:
- 0.14 Acres
- Baths:
- 2.00
- MLS#:
- 22009216
- Subdivision:
- Jackson Run
ADDITIONAL INFORMATION
Custom meets Community! The District at Jackson Run, Whitestown's most popular new neighborhood! Super cute 3-bedroom ranch home with craftsman's architectural detail, Hardi-plank and stone exterior. Walk right into Luxury Vinyl Plank floors, 9-ft ceilings and loads of natural sunlight. Tray ceiling with crown molding is standard in the great room on this home. The perfect entertaining kitchen opens to an oversized great room and leads directly to the cozy 3-sided, covered back porch. Enjoy quartz countertops, convenient center island and modern sleek cabinets, crown molding, subway tile backsplash, stainless-steel appliances and a large food pantry! Primary bedroom hosts large walk-in closet, double sinks in the bathroom and 5' shower. We include extra garage storage space. Eat, work and play right out your back door. City close and country quiet in Walkable Whitestown, retail development begins in 2025. Hallmark's revolutionary Affordable Custom and Quick Start Home collections offer unmatched quality and innovation in this price range. See floorplan attached!
- Type:
- Single Family
- Sq.Ft.:
- 2,390
- Status:
- Active
- Beds:
- 3
- Lot size:
- 0.19 Acres
- Year built:
- 2024
- Baths:
- 3.00
- MLS#:
- 22007723
- Subdivision:
- Cardinal Pointe
ADDITIONAL INFORMATION
Welcome to this beautifully crafted Newberry floorplan home by Pulte Homes, located in the desirable Cardinal Pointe community. The heart of this home is the gourmet kitchen, equipped with premium gas appliances and complemented by stunning frost white quartz countertops that add a touch of sophistication. This open, inviting kitchen flows effortlessly into the cafe dining area and expansive gathering room-ideal for meals and entertaining friends. The signature Everyday Entry system effortlessly organizes life's essentials, while the adjoining Pulte Planning Center streamlines the demands of a bustling household. A flex room with doors for privacy rounds out the main level living. A second-floor loft provides a spacious, versatile area perfect for a playroom or an additional retreat. The owner's suite features dual sinks in the bath with large walk-in tile shower, adding an extra layer of convenience and luxury. Completing the upstairs are two additional bedrooms and a conveniently located laundry room. Enjoy the amenities of the Golf Club of Indiana where your social membership grants you exclusive access to a host of amenities, advanced tee time reservations, merchandise discounts, and complimentary instructional clinics at the Golf Pro-Performance Academy. With championship tees stretching over 7,000 yards and 15 water holes, this 175+ acre golf course promises an exhilarating experience for players of all skill levels. Beyond golfing, Cardinal Point offers unparalleled convenience. Less than a mile from I-65, commuting is easy, providing easy access to I-465 and major thoroughfares. Additionally, you're just minutes away from downtown Zionsville, and W 86th Street, and downtown Whitestown, boasting a plethora of dining, shopping, and everyday conveniences.
- Type:
- Single Family
- Sq.Ft.:
- 3,176
- Status:
- Active
- Beds:
- 5
- Lot size:
- 0.25 Acres
- Year built:
- 2022
- Baths:
- 3.00
- MLS#:
- 22006300
- Subdivision:
- Trailside
ADDITIONAL INFORMATION
Do you want move-in ready NEW CONSTRUCTION in a PRIME location? Welcome to 6429 Flag Stop Dr - one of the largest floor plans in the neighborhood and only 2 years old! Located in Trailside with amazing amenities: pool, clubhouse, the expanding Big 4 Rail Trail for walking/running, bocce, pickleball, tennis, basketball, fitness center, parks + so much more! This 5 bedroom, 3 bathroom home features a wide open main-level floor plan with 9' ceilings, multiple indoor/outdoor living spaces, and tons of storage throughout! The kitchen features 42" cabinets w/crown molding, quartz countertops, an upgraded Whirlpool SS appliance package, and a large center island. You'll love the sunroom/breakfast room right off the kitchen that's perfect for morning coffee or relaxing with a book! Upgraded paint colors and upgraded carpets throughout make the space feel luxurious and on-trend! All bedrooms are generously sized & the primary bedroom is secluded offering an attached en-suite, a seating area, and his-and-hers closets. Skip the pain of living in a construction zone - the street is developed and quiet! Within a short drive to shopping, groceries, libraries, parks, local restaurants/coffee shops, Zionsville, Westfield, Carmel, Lebanon, etc. Don't miss out on this one!
- Type:
- Single Family
- Sq.Ft.:
- 1,920
- Status:
- Active
- Beds:
- 4
- Lot size:
- 0.16 Acres
- Year built:
- 2005
- Baths:
- 3.00
- MLS#:
- 22005004
- Subdivision:
- Walker Farms
ADDITIONAL INFORMATION
Nice 4-bedroom, 2.5-bath home features a large wood deck and a covered front porch, perfect for enjoying the outdoors. The open floor plan includes a great room, dining room, kitchen, and breakfast area, making it ideal for entertaining. Nice kitchen comes with a pantry and the garage is equipped with built-in storage for added convenience. The master bedroom features two walk-in closets, providing plenty of space for your belongings. Located in the rapidly growing Walker Farms community, you'll have access to fantastic amenities, including a community swimming pool, playgrounds, and nature trails. Plus, you're close to shopping, restaurants, and the new Main Street Park, which offers a splash pad, shelters, basketball courts, and tennis courts!
- Type:
- Townhouse
- Sq.Ft.:
- 1,808
- Status:
- Active
- Beds:
- 3
- Lot size:
- 0.06 Acres
- Year built:
- 2024
- Baths:
- 3.00
- MLS#:
- 22005402
- Subdivision:
- Towns At Trailside
ADDITIONAL INFORMATION
New Move-In Ready by D.R. Horton! This low maintenance Albany townhome in the Towns at Trailside offers 3 bedrooms and 2.5 baths. Home features 9' first floor ceilings, gorgeous kitchen with quartz countertops, upgraded flooring, convenient upstairs laundry, large main bedroom and bath with large shower. Enjoy time on your patio. Enjoy amenities such as a clubhouse, pool, fitness center, bocce, tennis, pickleball and basketball courts, community gardens, extensive trails connected to the Big 4 Rail Trail and more. Home includes America's Smart Home Technology featuring a smart video doorbell, smart Honeywell thermostat, Amazon Echo Pop, smart door lock, Deako plug 'n play light switches and more.
- Type:
- Single Family
- Sq.Ft.:
- 2,400
- Status:
- Active
- Beds:
- 4
- Lot size:
- 0.17 Acres
- Year built:
- 2018
- Baths:
- 3.00
- MLS#:
- 22005016
- Subdivision:
- Harvest Park
ADDITIONAL INFORMATION
This spotless 4 bedroom 3 bath home is a must see, and checks all the boxes. Starting in the kitchen with a large island, tile backsplash, and stainless-steel appliances open to the dining room and cozy great room with a gas fireplace. An office, bedroom, full bath, mud room, and laundry room complete the main floor. Upstairs you will find a large loft with endless possibilities, the primary bedroom with full bath, garden tub, separate tiled shower, double sinks, linen closet, and walk-in closet. Two more bedrooms and a full bath add plenty of room for everyone to have their own space. Outside is a fully landscaped, fenced backyard with a large stamped patio and built-in fire pit for enjoying those cool fall evenings. Also, a 2-car finished garage with a 4-foot bump-out adding extra space possibilities. Everything is done, is like new, and waiting for its new owners to enjoy.
- Type:
- Townhouse
- Sq.Ft.:
- 1,114
- Status:
- Active
- Beds:
- 2
- Lot size:
- 0.17 Acres
- Year built:
- 2023
- Baths:
- 2.00
- MLS#:
- 22002212
- Subdivision:
- Towns At Trailside
ADDITIONAL INFORMATION
Beautifully designed end-unit ranch townhome, offering privacy, comfort, and convenience. With 2 spacious bedrooms, 2 elegant baths, and a large patio overlooking an open field, this home is a peaceful retreat with exceptional privacy. Inside, enjoy 9-foot ceilings & a gourmet kitchen featuring quartz countertops, a large island, & stainless steel appliances. The primary suite includes tiled shower and walk-in closet. This home also boasts an oversized driveway, a finished garage, and is located on a quiet cul-de-sac with one of the largest side yards and no neighbors behind for ultimate tranquility. Maintenance-free living means no yard work, snow shoveling, or concerns about the roof or exterior. The neighborhood offers incredible amenities, including a clubhouse, pool, fitness center, sports courts, playgrounds, community gardens, and trails connected to the Big 4 Rail Trail. Plus, it's conveniently close to interstate access, shopping, and schools. Easy to use Smart Home, including a video doorbell, door locks, smart thermostat, and more. This home is better than new with window blinds throughout & includes washer & dryer. Don't miss this opportunity to enjoy luxurious, low-maintenance living in the Towns at Trailside! Also eligible for Zero down USDA financing!
- Type:
- Single Family
- Sq.Ft.:
- 2,130
- Status:
- Active
- Beds:
- 3
- Lot size:
- 0.17 Acres
- Year built:
- 2011
- Baths:
- 3.00
- MLS#:
- 22001883
- Subdivision:
- Walker Farms
ADDITIONAL INFORMATION
Beautiful Move-in Ready, Well Maintained and Updated, Immediate Occupancy, Classic 3 bed 2.5 with Fresh, very tasteful new colors and many updates that you can see right when you walk in. Great open layout on first floor with Vinyl Plank and All newer appliances including Washer & Dryer plus Water Softener. All bedrooms and large loft are on 2nd Floor. House has significant value with the addition of the Solar Panel System that cuts electricity cost in half. Large deck to enjoy the sunsets with giant Common Ground area in the back that includes Large Playground. Completely fenced in back yard perfect for pets or keeping the kids in safe distance. Great Whitestown Subdivision that was established long enough ago that it's got maturing landscape. Library right down the street, within walking distance. Come see why you should call this place Home! Home back on Market due to Buyer Financing Woes. Home offers fully assumable mortgage of ~$241,500 thru Huntington Bank at 2.25%!
- Type:
- Single Family
- Sq.Ft.:
- 2,997
- Status:
- Active
- Beds:
- 4
- Lot size:
- 0.11 Acres
- Year built:
- 2016
- Baths:
- 4.00
- MLS#:
- 21996941
- Subdivision:
- Neighborhoods At Anson
ADDITIONAL INFORMATION
Welcome to this Craftsman style 4 bedroom 3.5 bathroom home. Once you walk into the elegant entry way you will see the home office as well as the open concept living room with new LVP flooring and a gas fireplace, which connects to a glamours kitchen with stainless steel appliances, a large center island, and a stylish backsplash. The primary suite upstairs includes dual sinks, a garden tub, a separate shower and a walk-in closet. The fully finished basement adds extra living space equipped with a projector and screen and a recreational room that includes a ping pong table. Enjoy the newly added wet bar with a wine fridge! Basement also offers a full bathroom and 4th bedroom. Backyard offers a covered and open patio with a vinyl privacy fence! Located close to school, shopping, dining and entertainment you won't want to miss this one!
- Type:
- Townhouse
- Sq.Ft.:
- 2,050
- Status:
- Active
- Beds:
- 3
- Lot size:
- 0.07 Acres
- Year built:
- 2024
- Baths:
- 3.00
- MLS#:
- 21996777
- Subdivision:
- Towns At Trailside
ADDITIONAL INFORMATION
New Quick Move-In by D.R. Horton. Welcome to the Brahams in The Towns at Trailside. This spacious 2-story offers 3 bedrooms, first floor den/home office, large living room, 2.5 baths, and a 2 car rear load garage. Partial brick front offers amazing curb appeal. Open kitchen includes oversized island, gorgeous cabinets, quartz countertops, top of the line laminate flooring and nook. Upstairs, you can retreat to your large primary bedroom suite with double bowl vanity, shower, private commode, linen closet and walk-in closet. Enjoy amenities such as a clubhouse, pool, fitness center, bocce, tennis, pickleball and basketball courts, community gardens, extensive trails connected to the Big 4 Rail Trail and more. Home includes America's Smart Home Technology featuring a smart video doorbell, smart Honeywell thermostat, Amazon Echo Pop, smart door lock, Deako plug 'n play light switches and more.
- Type:
- Townhouse
- Sq.Ft.:
- 2,050
- Status:
- Active
- Beds:
- 3
- Lot size:
- 0.07 Acres
- Year built:
- 2024
- Baths:
- 3.00
- MLS#:
- 21996503
- Subdivision:
- Towns At Trailside
ADDITIONAL INFORMATION
New Quick Move-In by D.R. Horton. Welcome to the Brahams in The Towns at Trailside. This spacious 2-story offers 3 bedrooms, first floor den/home office, large living room, 2.5 baths, and a 2 car rear load garage. Partial brick front offers amazing curb appeal. Open kitchen includes oversized island, gorgeous cabinets, quartz countertops, top of the line laminate flooring and nook. Upstairs, you can retreat to your large primary bedroom suite with double bowl vanity, shower, private commode, linen closet and walk-in closet. Enjoy amenities such as a clubhouse, pool, fitness center, bocce, tennis, pickleball and basketball courts, community gardens, extensive trails connected to the Big 4 Rail Trail and more. Home includes America's Smart Home Technology featuring a smart video doorbell, smart Honeywell thermostat, Amazon Echo Pop, smart door lock, Deako plug 'n play light switches and more.
- Type:
- Single Family
- Sq.Ft.:
- 2,463
- Status:
- Active
- Beds:
- 3
- Lot size:
- 0.22 Acres
- Year built:
- 2022
- Baths:
- 3.00
- MLS#:
- 21995485
- Subdivision:
- Bridle Oaks
ADDITIONAL INFORMATION
Beautiful almost new 5th Avenue floor plan built in 2022. 3BR 2.5BA with a huge bonus room and separate office offers several living and work spaces. Large kitchen with stunning center island/breakfast bar create the perfect space for gatherings. Spacious great room adjacent to the kitchen for a wonderful open concept. Fully fenced backyard with a concrete patio for your grill. All within walking distance of the legacy core in Whitestown, the library, Big 4 trail access and the Main Street Park.
- Type:
- Townhouse
- Sq.Ft.:
- 1,808
- Status:
- Active
- Beds:
- 3
- Lot size:
- 0.06 Acres
- Year built:
- 2024
- Baths:
- 3.00
- MLS#:
- 21992495
- Subdivision:
- Towns At Trailside
ADDITIONAL INFORMATION
New Quick Move-In by D.R. Horton! This low maintenance Albany townhome in the Towns at Trailside offers 3 bedrooms and 2.5 baths. Home features 9' first floor ceilings, gorgeous kitchen with quartz countertops, upgraded flooring, convenient upstairs laundry, large main bedroom and bath with large shower. Enjoy time on your patio. Enjoy amenities such as a clubhouse, pool, fitness center, bocce, tennis, pickleball and basketball courts, community gardens, extensive trails connected to the Big 4 Rail Trail and more. Home includes America's Smart Home Technology featuring a smart video doorbell, smart Honeywell thermostat, Amazon Echo Pop, smart door lock, Deako plug 'n play light switches and more.
- Type:
- Single Family
- Sq.Ft.:
- 2,876
- Status:
- Active
- Beds:
- 4
- Lot size:
- 0.16 Acres
- Year built:
- 2018
- Baths:
- 3.00
- MLS#:
- 21982388
- Subdivision:
- Harvest Park
ADDITIONAL INFORMATION
Looking for space? This home has plenty of it! Open concept living with 4 bedrooms, 2 1/2 baths, and office. Large kitchen with center island, SS appliances (including a brand new refrigerator), pantry and dining area, and separate space for a play room or sitting area. Upstairs you'll find the primary suite, 3 other bedrooms, and loft. The primary bath features extra counter space, dbl sinks, WIC, and a large tiled walk in shower. The laundry room is located upstairs for convenience as well. Along with all of the main and upper living sq ft you'll also appreciate the full basement with roughed in plumbing and a sump pump with back up. Conveniently located near shopping and dining! Home is priced with sellers' knowledge that all carpets need to be replaced. This is the perfect home to add those special touches to and make your own!
Open House:
Sunday, 1/12 7:00-9:00PM
- Type:
- Single Family
- Sq.Ft.:
- 3,030
- Status:
- Active
- Beds:
- 5
- Lot size:
- 0.12 Acres
- Year built:
- 2018
- Baths:
- 3.00
- MLS#:
- 21980372
- Subdivision:
- Edmonds Creek At Anson
ADDITIONAL INFORMATION
Welcome to your new home! This stunning two-story residence, was built in 2018. Located in the desirable Edmonds Creek at Anson neighborhood in Whitestown, IN. This home offers the perfect blend of modern comfort and convenience. Part of the highly-regarded Lebanon Community School Corporation, this home is located in a prime location close to shopping, dining, parks and interstate access for a stress free commute! The home features one of the largest floorplans offered in the neighborhood including five spacious bedrooms, one conveniently located on the main floor, and three full bathrooms. The open concept kitchen, dining and great room make it perfect for entertaining. Upstairs each bedroom features walk in closets, a spacious laundry room and a loft! This home recently received a new look in a modern neutral color throughout as well as freshly painted ceilings, trim and closets! Situated in a friendly and vibrant community, this home provides ample space to grow and thrive. Seller is generously offering a HSA Home Warranty!
- Type:
- Townhouse
- Sq.Ft.:
- 2,442
- Status:
- Active
- Beds:
- 3
- Lot size:
- 0.04 Acres
- Year built:
- 2010
- Baths:
- 3.00
- MLS#:
- 21966567
- Subdivision:
- No Subdivision
ADDITIONAL INFORMATION
Light and Bright townhome in the popular Anson community. This very well-maintained townhome offers an open floor plan with nice size rooms and closets, an office, family room, great room, large windows throughout, and a cozy fireplace. Your large, gourmet kitchen boasts a breakfast bar, pantry, granite countertops, double oven, and stainless appliances included. Fantastic updates offering the latest styles and designs in lighting fixtures, wood flooring, cabinetry, and paint. This townhome is walking distance to shops, restaurants, grocery, and so much more. Enjoy your large balcony and lower level plumbed for a full bath. Take part in the award winning Zionsville Schools; Main Street Park which includes tennis courts, pickle ball, basketball courts, water park, trails, picnic area, farmers market, special events, and concerts. NEW STAINLESS-STEEL FRIDGE, ELECTRIC WATER HEATER, and FURNACE. Come see for yourself!
Albert Wright Page, License RB14038157, Xome Inc., License RC51300094, [email protected], 844-400-XOME (9663), 4471 North Billman Estates, Shelbyville, IN 46176

Listings courtesy of MIBOR as distributed by MLS GRID. Based on information submitted to the MLS GRID as of {{last updated}}. All data is obtained from various sources and may not have been verified by broker or MLS GRID. Supplied Open House Information is subject to change without notice. All information should be independently reviewed and verified for accuracy. Properties may or may not be listed by the office/agent presenting the information. Properties displayed may be listed or sold by various participants in the MLS. © 2024 Metropolitan Indianapolis Board of REALTORS®. All Rights Reserved.
Whitestown Real Estate
The median home value in Whitestown, IN is $375,000. This is higher than the county median home value of $372,200. The national median home value is $338,100. The average price of homes sold in Whitestown, IN is $375,000. Approximately 68.49% of Whitestown homes are owned, compared to 24.86% rented, while 6.66% are vacant. Whitestown real estate listings include condos, townhomes, and single family homes for sale. Commercial properties are also available. If you see a property you’re interested in, contact a Whitestown real estate agent to arrange a tour today!
Whitestown, Indiana has a population of 9,529. Whitestown is more family-centric than the surrounding county with 48.64% of the households containing married families with children. The county average for households married with children is 38.28%.
The median household income in Whitestown, Indiana is $102,005. The median household income for the surrounding county is $94,843 compared to the national median of $69,021. The median age of people living in Whitestown is 29 years.
Whitestown Weather
The average high temperature in July is 84.1 degrees, with an average low temperature in January of 19.1 degrees. The average rainfall is approximately 41.8 inches per year, with 19.3 inches of snow per year.
