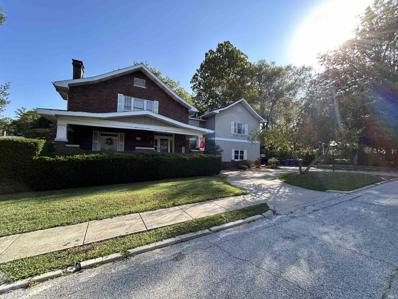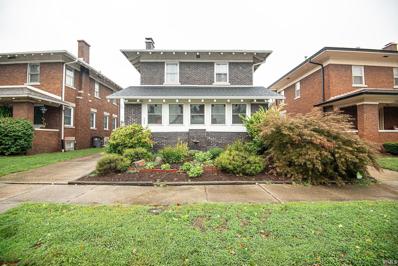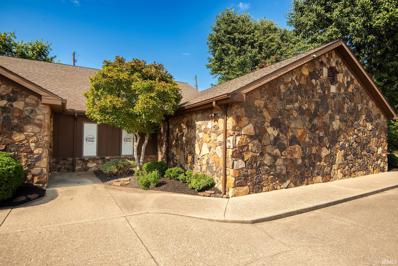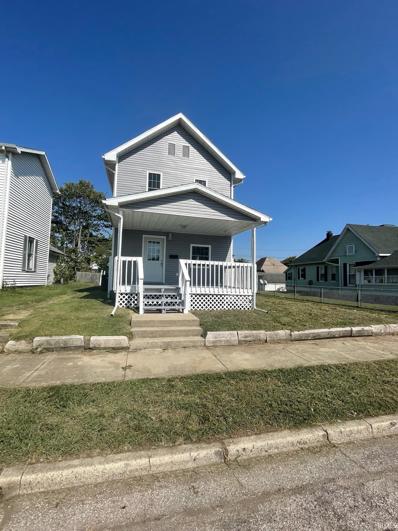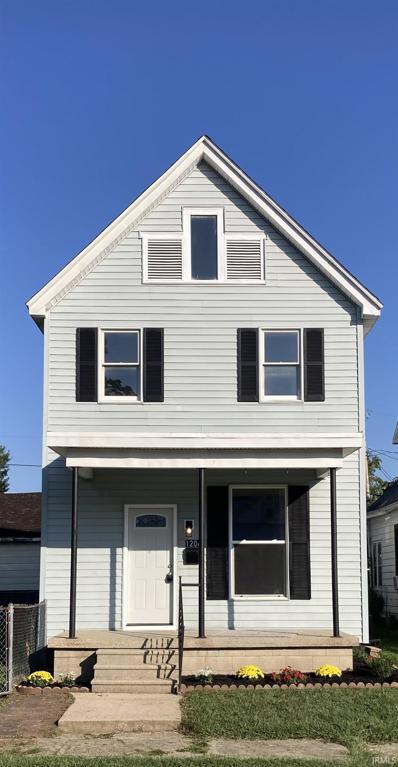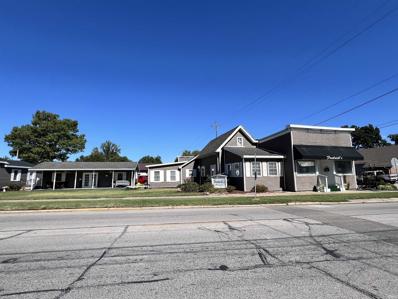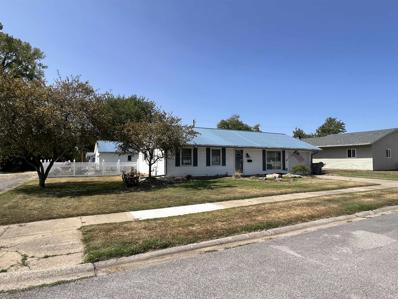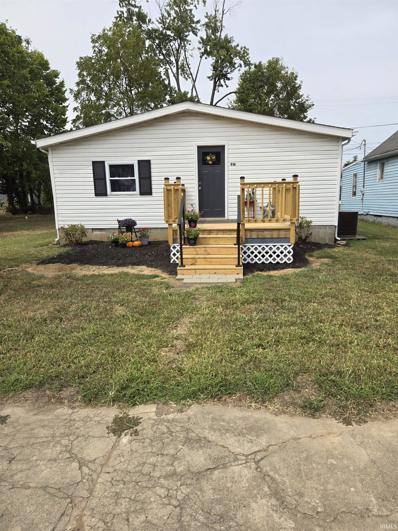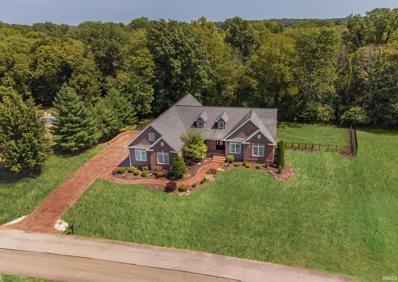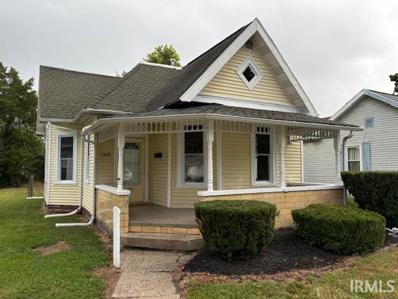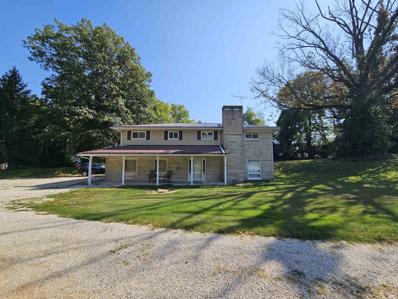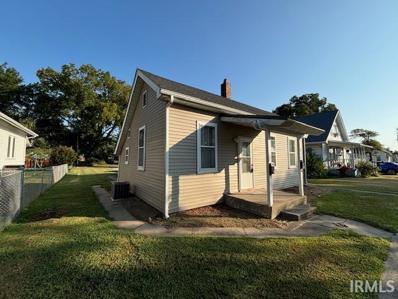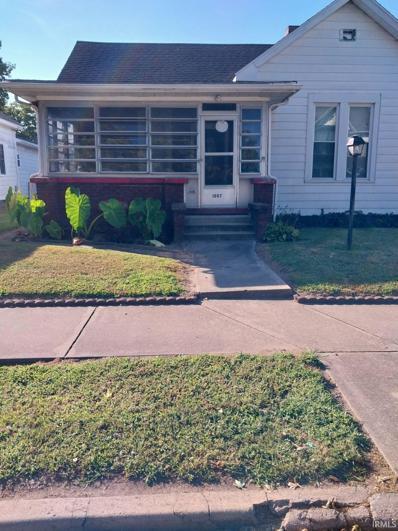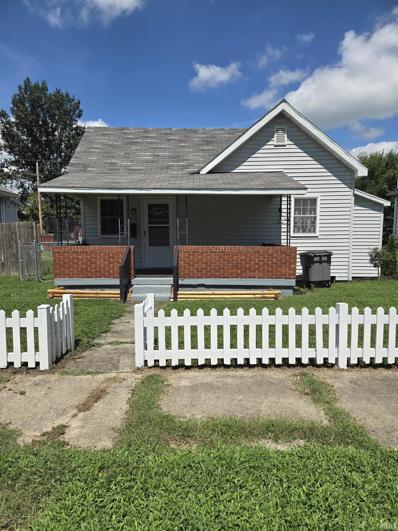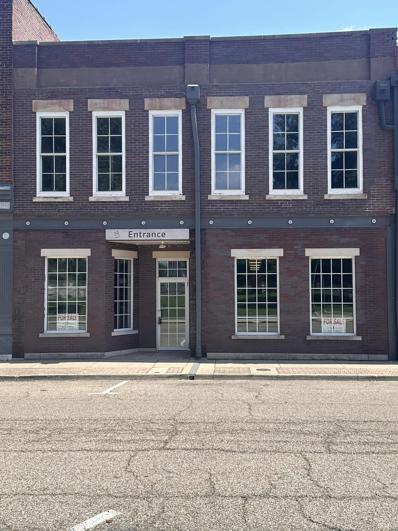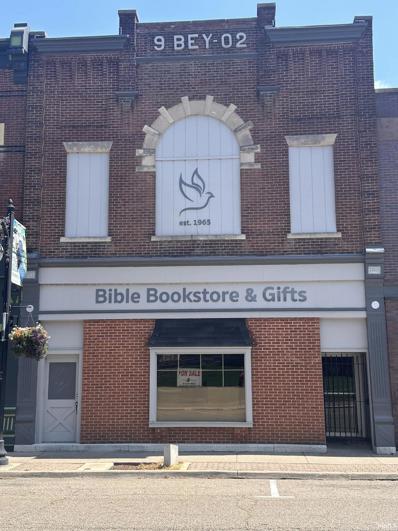Vincennes IN Homes for Rent
- Type:
- Single Family
- Sq.Ft.:
- 1,832
- Status:
- Active
- Beds:
- 3
- Lot size:
- 0.51 Acres
- Year built:
- 1959
- Baths:
- 2.00
- MLS#:
- 202439536
- Subdivision:
- None
ADDITIONAL INFORMATION
This all brick, one-level ranch style home features three bedrooms, 1.5 baths and a two car attached garage. The home has a large entry way with access to the attached garage and kitchen. The large family room has carpet, a 1/2 bath, vaulted wood beam ceilings, fireplace with built in bookshelves, a bay window and a sliding door to the backyard and concrete patio area. The kitchen has vinyl flooring, ceiling fan and a tile backsplash. The laundry room is located off of the kitchen and has vinyl flooring, washer/dryer hookups and cabinets. The living room is located at the front of the property and has hardwood floors and a coat closet. The full bathroom has a tub/shower combination and has a tile surround and is located off of the three bedrooms. The three bedrooms features hardwood floors, carpet, closet and ceiling fan.
- Type:
- Single Family
- Sq.Ft.:
- 768
- Status:
- Active
- Beds:
- 2
- Lot size:
- 0.11 Acres
- Year built:
- 1910
- Baths:
- 1.00
- MLS#:
- 202438986
- Subdivision:
- None
ADDITIONAL INFORMATION
1325 Hart Street in Vincennes features off-street parking and is a two-bedroom, one-bath home ideal for first-time buyers or investors. It has a simple layout with a living area, kitchen, decent sized bedrooms and thereâ??s a small backyard. The property is close to amenities. With some updates, it can be a good rental or a comfortable starter home.
- Type:
- Single Family
- Sq.Ft.:
- 3,684
- Status:
- Active
- Beds:
- 4
- Lot size:
- 0.32 Acres
- Year built:
- 1926
- Baths:
- 3.00
- MLS#:
- 202438612
- Subdivision:
- Easthams
ADDITIONAL INFORMATION
Welcome to this expansive 3,600+ sq. ft. two-story home, perfectly situated in a sought-after neighborhood within walking distance of Gregg Park in Vincennes. Boasting 4 bedrooms, 3 full baths, and a 3-car garage, this property combines luxury, comfort, and convenience. Step inside to find an inviting layout with beautiful hardwood floors, a cozy fireplace, and plenty of natural light throughout. The main level offers generous living spaces and a well-appointed kitchen, ideal for family gatherings and entertaining guests. Upstairs, the impressive primary suite serves as a private retreat with its large walk-in closet and en suite bathroom featuring a double vanity and walk-in shower. The outdoor area is designed for relaxation and fun, with a big front porch perfect for morning coffee and a backyard oasis that includes an in-ground pool and spacious deck for sunbathing or hosting summer barbecues.
$179,900
322 N 3RD Street Vincennes, IN 47591
- Type:
- Single Family
- Sq.Ft.:
- 2,304
- Status:
- Active
- Beds:
- 3
- Lot size:
- 0.11 Acres
- Year built:
- 1916
- Baths:
- 3.00
- MLS#:
- 202438009
- Subdivision:
- None
ADDITIONAL INFORMATION
Beautiful brick home located in downtown with features you will enjoy such as oversized 2 car garage and driveway for lots of off street parking, enclosed 3 season front porch and full finished basement are only a few! You will also appreciate original hardwood floors, fenced backyard, covered back deck, oversized garage with attic space for storage, newer updates such as roof, breaker box and more. Character explains this home!
- Type:
- Single Family
- Sq.Ft.:
- 768
- Status:
- Active
- Beds:
- 1
- Lot size:
- 0.12 Acres
- Year built:
- 1920
- Baths:
- 1.00
- MLS#:
- 202437854
- Subdivision:
- Judah Brothers
ADDITIONAL INFORMATION
Residential Neighborhood. Near County Library, County Court House, Near Downtown Main Street. Offers off street parking. 200 amp service.
- Type:
- General Commercial
- Sq.Ft.:
- n/a
- Status:
- Active
- Beds:
- n/a
- Lot size:
- 0.6 Acres
- Year built:
- 1975
- Baths:
- 6.00
- MLS#:
- 202437821
- Subdivision:
- Old Town
ADDITIONAL INFORMATION
Corner location with plenty of parking. Commercial Building both main and lower level, reception area & offices. 6 and on half baths, handicap accessible, 4 AC units, 3 furnaces
- Type:
- Single Family
- Sq.Ft.:
- 984
- Status:
- Active
- Beds:
- 2
- Lot size:
- 0.15 Acres
- Year built:
- 1900
- Baths:
- 2.00
- MLS#:
- 202437567
- Subdivision:
- None
ADDITIONAL INFORMATION
Ready to Downsize but not ready to give up a nice garage? Then this place maybe the one for you! This is a 2 bedroom, 2 bathroom home located in the heart of Vincennes. The home has an eat in kitchen, Jack and Jill Style bedrooms, and a possible 3rd bedroom that is being used as a family room. The home has an unfinished upper level that could easily add more finished living space. The property has an open patio and garden area, alley access, a covered front porch, and a 36x24 Detached garage with room for 3 cars and a work area!
- Type:
- Single Family
- Sq.Ft.:
- 1,634
- Status:
- Active
- Beds:
- 3
- Lot size:
- 0.09 Acres
- Year built:
- 1910
- Baths:
- 3.00
- MLS#:
- 202436903
- Subdivision:
- Watson & Mantles
ADDITIONAL INFORMATION
Totally remodeled. Open floor plan - living room, dining room, & kitchen. Owner's suite. 3 Bedrooms, 2 1/2 baths. Laundry room and 1/2 bath on main floor. 200-amp service. Covered front and back porch.
- Type:
- Single Family
- Sq.Ft.:
- 1,784
- Status:
- Active
- Beds:
- 4
- Lot size:
- 0.17 Acres
- Year built:
- 1900
- Baths:
- 2.00
- MLS#:
- 202436707
- Subdivision:
- None
ADDITIONAL INFORMATION
EXTENSIVELY REMODELED & MOVE-IN READY!! ALL NEW FEATURES include: roof, 200 AMP electrical service, 60 AMP sub-panel upstairs, HVAC, hot water heater, drywall, carpet, LVP flooring, both bathroom vanities, both bathroom shower/tubs, both bathroom toilets, kitchen cabinets & countertops, kitchen sink & faucet, stainless steel kitchen appliances, garbage disposal, all interior lighting & ceiling fans, all interior & exterior doors, all main level windows (except stairwell) & 2 windows upstairs, exterior shutters & lighting, and a new mailbox! MUST TOUR TO APPRECIATE THE DETAILED CRAFTSMANSHIP!!
- Type:
- Single Family
- Sq.Ft.:
- 2,942
- Status:
- Active
- Beds:
- 2
- Lot size:
- 0.26 Acres
- Year built:
- 1886
- Baths:
- 2.00
- MLS#:
- 202435914
- Subdivision:
- None
ADDITIONAL INFORMATION
This property is a multi-purpose building. The building is currently being used as a hair salon and as a residence. The salon is located in the front of the property. There is a separate office space that has hardwood floors. The salon is a large open room that features tile floors, ceiling fan, four hair stations, three wash stations, a half bath, a nail stations, cabinets for storage and washer/dryer hookups. The residence has a dining room that has hardwood floors and a door to the backyard. The kitchen has hardwood floors, tile countertops and an abundance of cabinets and countertop space. There is a bedroom on the main level and a second potential bedroom upstairs. The full bathroom on the main level has tile flooring, step-in shower, jacuzzi tub, dual vanity and a walk-in closet. There is a living room area with hardwood flooring, window unit and a door to the walkway to the detached studio. The studio is additional usable square footage with a fireplace, window unit and kitchenette.
- Type:
- Single Family
- Sq.Ft.:
- 1,366
- Status:
- Active
- Beds:
- 2
- Lot size:
- 0.19 Acres
- Year built:
- 1970
- Baths:
- 2.00
- MLS#:
- 202435838
- Subdivision:
- None
ADDITIONAL INFORMATION
This one level home has a lot to offer! The home features two bedrooms, two bathrooms and has a one car attached garage. The home has a fenced in yard with access to the oversized two car detached garage, above ground pool and deck area. There is a large enclosed porch off of the back of the house with access to the fenced in backyard. The bedrooms have carpet, closets and ceiling fans. The bathroom off of the bedrooms has a jetted walk-in tub. The second bathroom off the family room has a step-in shower. The large family room has carpet, ceiling fan, large storage closet and a door to the enclosed porch. The kitchen has tile floors, ceiling fan, eat-in kitchen area and door to the one car attached garage. There is main level laundry with tile floors, washer and dryer hookups and door to fenced in yard.
- Type:
- Mobile Home
- Sq.Ft.:
- 2,000
- Status:
- Active
- Beds:
- 3
- Lot size:
- 0.15 Acres
- Year built:
- 2000
- Baths:
- 2.00
- MLS#:
- 202435734
- Subdivision:
- Cochran(S)
ADDITIONAL INFORMATION
Nice 3 bedroom, 2 full bath that has been completely redone with new carpet, countertops, and all appliances stay. Off street parking in back, storage sheds, nice front porch plus 2 decks, open floor plan, centrally located to grocery stores, pharmacy, schools, etc.
- Type:
- Single Family
- Sq.Ft.:
- 3,446
- Status:
- Active
- Beds:
- 2
- Lot size:
- 0.46 Acres
- Year built:
- 1985
- Baths:
- 2.00
- MLS#:
- 202435479
- Subdivision:
- None
ADDITIONAL INFORMATION
Looking for a home that has a lot of living and entertaining space? Then look no further! This home has a lot to offer. The home is beautifully landscaped with an irrigation system for both the landscaping and yard. There is a garden shed, with a peaceful sitting area. The back yard has a large pergola that goes over the deck and concrete patio area, creating a great entertaining space. The home has two bedrooms and two bathrooms. The primary bedroom has a large walk-in closet with three different areas and has built-ins. The primary bathroom has a step-in shower, a separate tub and tile floors. The second full bathroom is a large tiled walk-in shower that is handicapped accessible. The home has a large laundry room, tile floors, cabinets, a large closet and is conveniently located off the two car attached garage. The home features several living areas, large living room, large family room, dining room and partial basement. There are several windows, doors and skylights giving an abundance of natural light to the home. Center Point Gas Utilities: Average $ 125.34, Low $ 33.45, High $ 343.46
- Type:
- Single Family
- Sq.Ft.:
- 5,290
- Status:
- Active
- Beds:
- 5
- Lot size:
- 1.53 Acres
- Year built:
- 2007
- Baths:
- 4.00
- MLS#:
- 202434266
- Subdivision:
- None
ADDITIONAL INFORMATION
Luxurious 5-Bedroom Home on 1.5 Acres 1066 Aspen Drive, Vincennes, IN Discover the epitome of upscale living in this remarkable 5-bedroom, 3.5-bathroom home, offering over 5,000 square feet of meticulously designed living space. Nestled on 1.5 acres in a desirable neighborhood, 1066 Aspen Drive combines modern luxury with spacious comfort, making it the perfect home for both relaxation and entertainment. Upon entry, youâ??re welcomed into a grand foyer with soaring ceilings, leading to the expansive great room. The newly installed gas fireplace, featuring a striking stone inlay and remote control operation, creates a warm and inviting atmosphere. The heart of the home, the gourmet kitchen, boasts elegant granite countertops, a new sink, and a custom tile backsplash. Freshly painted cabinetry provides a modern touch, making this kitchen not only functional but also a chef's dream. The master suite serves as a personal sanctuary, with private porch access offering a serene outdoor escape. The en-suite bathroom features luxurious dual vanities and a walk-in shower, providing a spa-like experience in the comfort of your own home. The finished 22x28 basement is perfect for entertaining, featuring a newly renovated wet bar with new cabinetry and a wine/beverage fridge, ideal for hosting gatherings. The basement also includes convenient walk-out access to the backyard, offering seamless indoor-outdoor living for any occasion. The exterior of the home has been thoughtfully enhanced with newly replaced LED light fixtures and a backyard fence for added privacy. A professionally designed landscaping plan was recently implemented in the spring of 2024, and an irrigation system ensures the grounds remain lush and beautiful throughout the seasons. The front sidewalk and back patio have also been sealed, enhancing both durability and curb appeal. In addition to these updates, the home has undergone many other recent elegant improvements that elevate both its aesthetic and functionality, making it a truly modern and sophisticated space. Situated on 1.5 acres, the outdoor spaces provide endless opportunities for leisure and entertainment. Whether enjoying the spacious backyard or relaxing on the porch, this home offers the perfect blend of luxury and nature. With its grand living spaces, updated bathrooms, and custom lighting throughout, 1066 Aspen Drive is a rare opportunity for those seeking elegance, comfort, and modern convenience in a serene setting.
- Type:
- Single Family
- Sq.Ft.:
- 2,004
- Status:
- Active
- Beds:
- 3
- Lot size:
- 0.06 Acres
- Year built:
- 1919
- Baths:
- 2.00
- MLS#:
- 202433450
- Subdivision:
- None
ADDITIONAL INFORMATION
Newly painted and new flooring, lighting, etc give this home a lovely facelift, ready for you to make it your own. The enclosed front porch is welcoming, upon entering the home. The dining room and living room with their refinished hardwood floors are an added bonus to this home. If you don't like a lot of yard work, this one's for you! Finished basement in home was an apartment, at one time......a possibility to bring that back. Basement does have private access through carport. No exemptions for taxes. Seller states that windows function well, but have some visible defects; he is offering Buyer $1,000 toward window repairs.
- Type:
- Single Family
- Sq.Ft.:
- 948
- Status:
- Active
- Beds:
- 2
- Lot size:
- 0.14 Acres
- Year built:
- 1910
- Baths:
- 1.00
- MLS#:
- 202433014
- Subdivision:
- None
ADDITIONAL INFORMATION
Cute 2-bedroom bungalow with laminate flooring throughout! Large living room, eat-in kitchen with stove and refrigerator, basement, storage shed, nice sized yard and a covered front porch for your enjoyment!
- Type:
- Single Family
- Sq.Ft.:
- 1,526
- Status:
- Active
- Beds:
- 3
- Lot size:
- 0.39 Acres
- Year built:
- 1991
- Baths:
- 3.00
- MLS#:
- 202432943
- Subdivision:
- Other
ADDITIONAL INFORMATION
Quiet, peaceful living at its best! This beautiful brick, ranch style home sits on a cul-de-sac with a large fenced in back yard. This home boasts 3 bedrooms, 2 full baths, and a half bath. Updates in the last 5 years are new master bathroom 2019, new garage door and openers 2020, new kitchen flooring 2021, and new roof and guttering 2023. Also, a large 12x20 outdoor building bought in 2021 that's negotiable!
- Type:
- Single Family
- Sq.Ft.:
- 2,604
- Status:
- Active
- Beds:
- 3
- Lot size:
- 0.4 Acres
- Year built:
- 1954
- Baths:
- 2.00
- MLS#:
- 202432839
- Subdivision:
- None
ADDITIONAL INFORMATION
Unique home just outside city limits! This home is a 3 bedroom, 2 bathroom stone sided home with 2 levels of living space! The home has living areas on both levels, plenty of kitchen cabinets, parquet flooring in the family room and dining room, a den being utilized as a possible 4th bedroom, and a huge walk in shower in the main level bathroom! The property has a 2 car attached garage, metal roof, a fantastic in ground pool with pool shed, covered sitting area, and an open deck area for sunbathing.
- Type:
- Duplex
- Sq.Ft.:
- n/a
- Status:
- Active
- Beds:
- 2
- Lot size:
- 0.15 Acres
- Year built:
- 1900
- Baths:
- 2.00
- MLS#:
- 202432812
ADDITIONAL INFORMATION
Duplex with 2 units, each with one bedroom, living room, eat-in kitchen, with stove and refrigerator in each, laundry hook-up and bathroom, off street and street parking, covered front porch and back patio space.
- Type:
- Single Family
- Sq.Ft.:
- 1,384
- Status:
- Active
- Beds:
- 3
- Lot size:
- 0.15 Acres
- Year built:
- 1885
- Baths:
- 1.00
- MLS#:
- 202432712
- Subdivision:
- None
ADDITIONAL INFORMATION
Take a look at this charming 3 bed 1 bath home. This home feature high ceilings, original hard wood floors and an enclosed porch that would be great for relaxing. The home is very spacious with plenty of storage space with floor to ceiling cabinets in the dining room, and an unfinished basement. The 2-car detached garage located behind the home is accessed by an alley and provides off road parking and more storage if needed. The home also has a fenced in back yard.
- Type:
- Single Family
- Sq.Ft.:
- 846
- Status:
- Active
- Beds:
- 2
- Lot size:
- 0.14 Acres
- Year built:
- 1908
- Baths:
- 1.00
- MLS#:
- 202432106
- Subdivision:
- None
ADDITIONAL INFORMATION
2 bedroom, 1 bath home with fenced in yard and a 30 x 30 heated garage with work area. Refrigerator, stove, range, sump pump to stay. Central air & heat. Alley access to the garage.
- Type:
- Single Family
- Sq.Ft.:
- 4,612
- Status:
- Active
- Beds:
- 4
- Lot size:
- 0.43 Acres
- Year built:
- 1957
- Baths:
- 3.00
- MLS#:
- 202431217
- Subdivision:
- Upper Heights
ADDITIONAL INFORMATION
Gorgeous Cape Cod, located in "The Heights" is well-built, stately and spacious. Many recent updates include, fresh paint and newer roof. This move-in ready home boasts 4 bedrooms and 3 full baths. According to seller the plumbing and electrical has been updated in the past year. The main floor is loaded with classic features, an ample living room with a gas fireplace, a small side room which could be used as an office or tv room, the formal dining room, large spacious kitchen with a huge island and all appliances will stay and a breakfast area which circles around to the hall which leads to the second bedroom and bath. The primary bedroom has it's own full bath w/walk-in tub. Inside the foyer, to your left, is a den or family room. Up the beautiful staircase you will find two more bedrooms and a full bath. A huge storage area upstairs, which is easily accessed, could be finished or used for storage; this section would make a great game room also. The basement has a large useable area with a special room that can be used for food storage, kitchen or more play space. For your peace of mind, the seller has added motion sensor/flood lights that illuminate the walkway from back porch to garage. Seller has also just installed the latest ADT technology/cameras that can be connected to your smart phone, so you have instant visual/audio at front and back doors, no matter where you are. The property has a nice back yard with a covered patio. The ample 2 car detached garage is accessed by a covered walkway from the house. It has a partial loft easily accessible with a nice stairway where the possibility of adding an apt would also be a viable option. All of this sets on a corner lot and is 0.43 acres. A decorative fence and perennial plants add to the beauty of the property. MOTIVATED SELLER!
- Type:
- Single Family
- Sq.Ft.:
- 7,935
- Status:
- Active
- Beds:
- 5
- Lot size:
- 1.5 Acres
- Year built:
- 1985
- Baths:
- 6.00
- MLS#:
- 202430254
- Subdivision:
- None
ADDITIONAL INFORMATION
Escape the hustle and bustle of city life and retreat to this stunning oasis nestled on 1.5 acres of private land, all while being just moments away from town amenities. This spacious 5-bedroom, 5.5-bathroom home boasts a grand great room with a cozy fireplace and convenient wet bar, perfect for entertaining guests or simply unwinding after a long day. With luxurious features throughout, including formal dining area and gourmet kitchen, this home is sure to impress. Home is a blank canvass for you to remodel and make your own. Outside you will find the 3-car garage and trails to view your own private garden. Don't miss your chance to own this peaceful getaway in the heart of Vincennes.
$179,000
110 Main Street Vincennes, IN 47591
- Type:
- General Commercial
- Sq.Ft.:
- n/a
- Status:
- Active
- Beds:
- n/a
- Lot size:
- 0.08 Acres
- Year built:
- 1885
- Baths:
- 1.00
- MLS#:
- 202429690
- Subdivision:
- None
ADDITIONAL INFORMATION
Formerly partial home to the Bible Bookstore, this gorgeous property offers a prime location in historic downtown Vincennes. The main floor boasts a gorgeous showroom w/elegant decorative tin ceiling, exposed brick, & large windows. Beautifully renovated w/high quality slat walls for expansive displaysâ?¦provides an opportunity to move right in and open your own business! The unfinished second floor holds numerous options for more business/retail space or developing a loft apartment in an amazing locationâ?¦just a short stroll to the beautiful riverwalk, the downtown pavilion, George Rogers Clark Memorial, & the Old Cathedral. This building currently adjoins 106 Main Street, but the connecting points would be closed off before closing. Buyer has the option to purchase both buildings at a reduced price. Gross sq. footage of this building is 6,848. Finished sq. footage is 2,368.
$239,000
106 Main Street Vincennes, IN 47591
- Type:
- General Commercial
- Sq.Ft.:
- n/a
- Status:
- Active
- Beds:
- n/a
- Lot size:
- 0.06 Acres
- Year built:
- 1902
- Baths:
- 1.00
- MLS#:
- 202429667
- Subdivision:
- None
ADDITIONAL INFORMATION
Situated within 1 block from the beautiful riverwalk & the Downtown Pavilion, this beautiful move-in ready commercial property would be an ideal location for many ventures! Formerly the partial home of the beloved Bible Bookstore, this property boasts a beautiful showroom w/wooden columns, high quality slat walls, & great lighting. The unfinished second floor provides great options for more business, retail or storage space or for developing a loft apartment w/a spectacular view of the George Rogers Clark Memorial. The finished basement has several distinct areas w/ built-in shelves, slat walls, & office space. This building currently adjoins 110 Main Street, but the connecting points would be closed off before closing. Buyer has the option to purchase both buildings at a reduced price. Gross square footage of this building is approx 6739. Finished square footage is approx 4402.

Information is provided exclusively for consumers' personal, non-commercial use and may not be used for any purpose other than to identify prospective properties consumers may be interested in purchasing. IDX information provided by the Indiana Regional MLS. Copyright 2025 Indiana Regional MLS. All rights reserved.
Vincennes Real Estate
The median home value in Vincennes, IN is $142,500. This is higher than the county median home value of $121,000. The national median home value is $338,100. The average price of homes sold in Vincennes, IN is $142,500. Approximately 40.91% of Vincennes homes are owned, compared to 47.59% rented, while 11.5% are vacant. Vincennes real estate listings include condos, townhomes, and single family homes for sale. Commercial properties are also available. If you see a property you’re interested in, contact a Vincennes real estate agent to arrange a tour today!
Vincennes, Indiana has a population of 16,892. Vincennes is less family-centric than the surrounding county with 24.11% of the households containing married families with children. The county average for households married with children is 29.32%.
The median household income in Vincennes, Indiana is $43,184. The median household income for the surrounding county is $51,784 compared to the national median of $69,021. The median age of people living in Vincennes is 38 years.
Vincennes Weather
The average high temperature in July is 88.1 degrees, with an average low temperature in January of 22.2 degrees. The average rainfall is approximately 45.2 inches per year, with 10.9 inches of snow per year.


