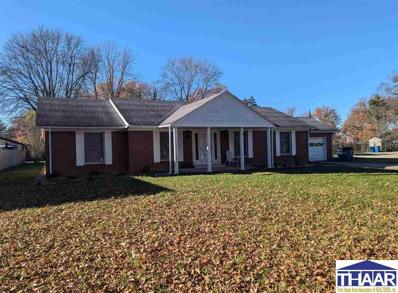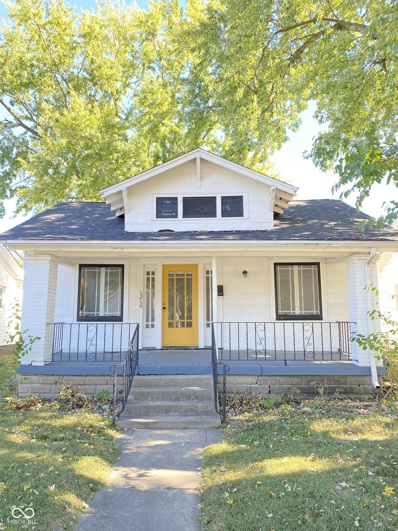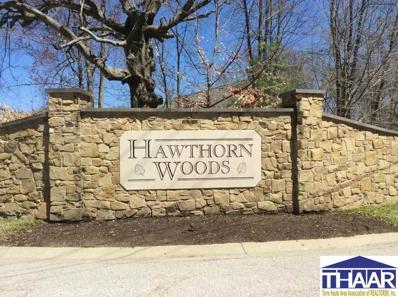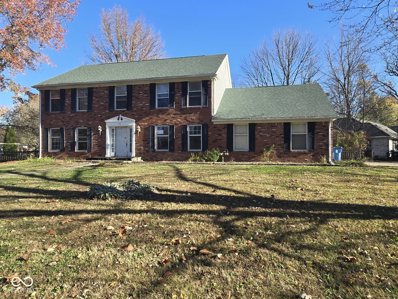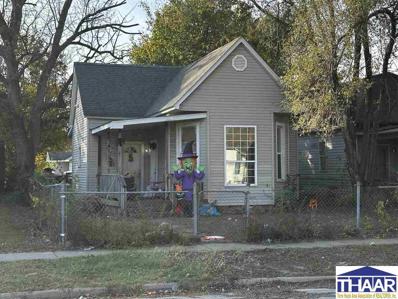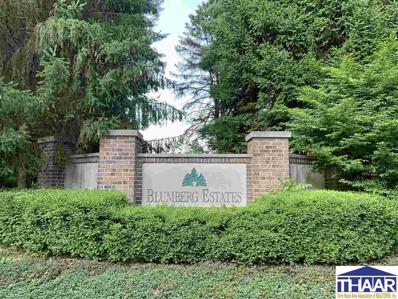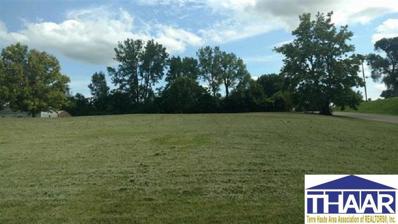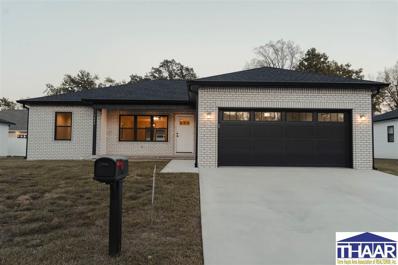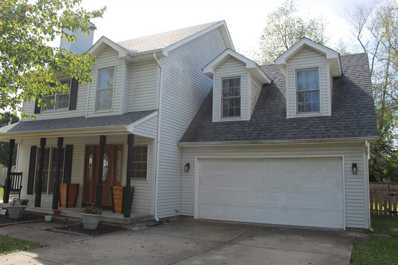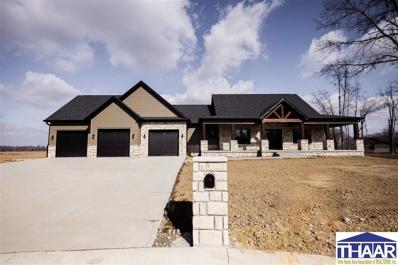Terre Haute IN Homes for Rent
- Type:
- Land
- Sq.Ft.:
- n/a
- Status:
- Active
- Beds:
- n/a
- Lot size:
- 0.73 Acres
- Baths:
- MLS#:
- 105168
- Subdivision:
- Blumberg Estate
ADDITIONAL INFORMATION
Blumberg Estates Luxury Community offers you country living in the heart of Terre Haute's east side. Beautiful rolling hills, wooded areas and even waterfront lots are available to build your dream home. Lots have all city utilities available and are protected by a protective Covenants.
- Type:
- Single Family
- Sq.Ft.:
- n/a
- Status:
- Active
- Beds:
- 3
- Year built:
- 1950
- Baths:
- 1.00
- MLS#:
- 105154
ADDITIONAL INFORMATION
Check out this fixer upper located in Terre haute.3 bed 1 bath ranch with a large lot, detached garage and fenced in back yard. Home will not pass fha, VA, USDA.
- Type:
- Single Family
- Sq.Ft.:
- 704
- Status:
- Active
- Beds:
- 1
- Lot size:
- 0.1 Acres
- Year built:
- 1910
- Baths:
- 1.00
- MLS#:
- 22013894
- Subdivision:
- No Subdivision
ADDITIONAL INFORMATION
Cute 1 bedroom/ 1 bath Bungalow on the city's SE side! This home would be great for the 1st time homebuyer or empty Nesters. It offers a large Family Room for relaxing, also there is a large enclosed front porch to sit on while enjoying your favorite beverage. Roof &Windows have been recently replaced. There are New Floor Coverings & paint throughout. There is a full/dry basement and a detached garage for additional storage. Contact your favorite Agent and see this home today!
- Type:
- Single Family
- Sq.Ft.:
- 1,396
- Status:
- Active
- Beds:
- 4
- Lot size:
- 0.27 Acres
- Year built:
- 1958
- Baths:
- 2.00
- MLS#:
- 105083
ADDITIONAL INFORMATION
Don't miss this opportunity to move into a fully renovated home on Terre Haute's southeastern side! The gorgeous, up-to-date spacious kitchen is a cook's dream. It has stainless steel appliances and opens up to the living room in an open-floor plan. The master bedroom is newly constructed and conveniently features an en suite. Brand new flooring throughout, Nest thermostats, new fixtures, new water heater, newly built laundry area. The garage is attached and the fenced in yard is pet ready. You've got to see to appreciate this property. Schedule a showing with your favorite realtor today while it last.
$295,000
56 N Soules Avenue Vigo, IN 47803
- Type:
- Single Family
- Sq.Ft.:
- 2,160
- Status:
- Active
- Beds:
- 3
- Lot size:
- 0.5 Acres
- Year built:
- 1920
- Baths:
- 2.00
- MLS#:
- 22012310
- Subdivision:
- No Subdivision
ADDITIONAL INFORMATION
A lovely home and income producing property! Remodeled by a local builder, this home and the apartment above the garage have a ton of new! Hardwood floors have been refinished, all new windows, wiring and plumbing is new, all new sewer line from house to street, hickory kitchen cabinets new in 2020, HVAC new in 2017. Large dining room has "under the stair" built ins and coffee bar. Front bedroom has stackable washer/dryer hookups in the closet, or hookups could be put back in the basement. Unfinished basement is very clean and well lit. 2 enclosed porches, front and back. Very big 2 car plus garage/workshop with all new 1 bdr apartment above. Apartment has a cool elevated porch on the back with a nice view. All of this is outside city limits but close to town. Ideal for the person who wants to own a home and let someone else pay the mortgage. Or terrific rental so close to universities. Apartment is 1 bdr/1 bath. All new interior. Liv rm 21x12, Kit 11x10, Dining 10x8, Bdr 13x10.
- Type:
- Single Family
- Sq.Ft.:
- 1,893
- Status:
- Active
- Beds:
- 3
- Lot size:
- 0.51 Acres
- Year built:
- 1969
- Baths:
- 2.00
- MLS#:
- 105048
- Subdivision:
- Woodridge
ADDITIONAL INFORMATION
Make this brick ranch in a fabulous East side location your home for the holidays. This beautiful kitchen opens up to the living, dining, and family rooms. Laminate flooring throughout. Nice covered concrete patio for outdoor entertaining and a large shed for storage. This home is situated on a large corner lot. A new garage door has been ordered. Call any realtor for your showing today.
- Type:
- Single Family
- Sq.Ft.:
- 824
- Status:
- Active
- Beds:
- 2
- Year built:
- 1919
- Baths:
- 1.00
- MLS#:
- 22012323
- Subdivision:
- No Subdivision
ADDITIONAL INFORMATION
You will love this cute bungalow that is conveniently located on the City's East side! This cozy 2 bedroom home will welcome you and your family with freshly painted neutral walls and new floor coverings throughout. The kitchen has been updated with new cabinets, countertops and light fixtures. There is plenty of extra space in the full, clean basement! The roof was replaced 6 mos ago and should provide many years of service. There is additional parking in the rear and a nice, spacious shed for outdoor equipment storage. Call your favorite Realtor today and tour your new home.
- Type:
- Single Family
- Sq.Ft.:
- 1,894
- Status:
- Active
- Beds:
- 3
- Lot size:
- 0.13 Acres
- Year built:
- 2023
- Baths:
- 3.00
- MLS#:
- 105004
- Subdivision:
- Birch Grove
ADDITIONAL INFORMATION
Stunning 1-Year-Old Home in Sought-After Birchgrove Neighborhood. Nestled in the peaceful and private back section of the popular Eastside neighborhood of Birchgrove, this immaculate 1-year-old home is the perfect blend of modern elegance and everyday comfort. This light, bright, and airy home features an open-concept living room and kitchen, ideal for entertaining or relaxing with family. The well-appointed kitchen boasts modern appliances, ample counter space, and stylish finishes. A second-level laundry room adds convenience to your daily routine, and a versatile Where front office/bonus room provides extra space for work, play, or hobbies. Step outside to your backyard retreat, where the seller has thoughtfully added a beautiful covered patio roofâ??perfect for year-round enjoyment. Donâ??t miss the opportunity to own this move-in-ready gem in Birchgrove. Schedule your tour today!
- Type:
- Land
- Sq.Ft.:
- n/a
- Status:
- Active
- Beds:
- n/a
- Lot size:
- 0.32 Acres
- Baths:
- MLS#:
- 104996
- Subdivision:
- Hawthorne Woods
ADDITIONAL INFORMATION
Build your dream home on this private, secluded lot in the new phase III addition to desired Eastside Hawthorn Woods Subdivision. This 0.56 Acre partially wooded, walkout, lot has city water, city sewer with natural gas and internet service. County taxes. Within walking distance to Hawthorn Park, Rose Hulman and the Heritage Trail. Call your Realtor for information.
- Type:
- Single Family
- Sq.Ft.:
- 2,562
- Status:
- Active
- Beds:
- 4
- Lot size:
- 0.39 Acres
- Year built:
- 1980
- Baths:
- 3.00
- MLS#:
- 22011513
- Subdivision:
- Lincolnshire
ADDITIONAL INFORMATION
This 2 story Brick home is located in Lincolnshire / Woodshire Subdivision. Home is on a corner lot with 4 bedrooms, 3 full bathrooms as well with Formal Living room, Dining room and a large family room with built-in-cabinets. There is a 1-car attach garage that can be converted back into 3-cars by installing a new garage door. With some TLC this could be your dream home.
- Type:
- Single Family
- Sq.Ft.:
- 1,268
- Status:
- Active
- Beds:
- 3
- Lot size:
- 0.57 Acres
- Year built:
- 1959
- Baths:
- 1.00
- MLS#:
- 104944
ADDITIONAL INFORMATION
This all-brick home sits on a .57-acre lot, located minutes from the Terre Haute Casino Resort, shopping and restaurants. The functional floor plan features a semi-open concept kitchen/dining/living room, with three bedrooms and one full bathroom. The mudroom/laundry room combo includes an extra shower and offers an opportunity to add a second full bathroom. There's a ton of storage in the attached garage and even more in the detached shed. All electric with a private well and septic. Donâ??t miss the opportunity to make this property your own and create a space that truly reflects your style and needs! Let's Connect to schedule an in-person tour.
Open House:
Sunday, 1/26 1:00-3:00PM
- Type:
- Single Family
- Sq.Ft.:
- 2,781
- Status:
- Active
- Beds:
- 4
- Lot size:
- 1.11 Acres
- Year built:
- 1990
- Baths:
- 3.00
- MLS#:
- 104909
- Subdivision:
- Phoenix Hills
ADDITIONAL INFORMATION
Stunning Lakeview Home in Phoenix Hills! Discover your dream home in the desirable east side setting of Phoenix Hills. This beautiful two-story brick residence features 4 spacious bedrooms and 2.5 baths, perfect for family living. The elegant formal dining room complements the inviting living room, while the cozy family room, complete with a fireplace, offers a perfect retreat. The three-car attached garage, with plenty of space for extra storage, is also a plus. Relax and enjoy the breathtaking lake access and views. With over an acre of yard space, this property is a rare findâ??one of the few homes overlooking the serene lake. Donâ??t miss the opportunity to make this stunning lakeview home yours!
- Type:
- Single Family
- Sq.Ft.:
- 1,991
- Status:
- Active
- Beds:
- 5
- Year built:
- 1889
- Baths:
- 3.00
- MLS#:
- 104899
ADDITIONAL INFORMATION
Looking for a FIVE bedroom home on the east side of Terre Haute? You will want to make an appointment to view this completely reconstructed home. From the roof to the basement, everything is new! The main level offers a covered deck welcoming you into the spacious living room/dining/kitchen open concept floorplan. The kitchen has plenty of counterspace and cabinets, as well as new appliances! The primary bedroom resides on the main floor and offers a half bath and amazing closet space. There is an additional bedroom on the main level, along with a full bathroom and laundry room. Continue upstairs admiring the modern wire cabled and rich wood staircase. The owner added a second story with three bedrooms and a full bath, as well as a loft/living space and access to an upper deck. There are ample windows throughout the home to offer plenty of natural sunlight! Large yard and off-street parking at the back of the home are additional features! Call your realtor today to tour this home and be moved in for the upcoming holidays!
- Type:
- Single Family
- Sq.Ft.:
- 919
- Status:
- Active
- Beds:
- 3
- Year built:
- 1880
- Baths:
- 1.00
- MLS#:
- 104870
ADDITIONAL INFORMATION
Attention Real Estate investors this 3-bedroom 1 bath home offers rental income currently at $1000.00 monthly. New HVAC added in 2023, new sewer line in 2022, new breaker box in 2024 along with the back half of the roof replaced in August of 2024. Call today for a private tour!
- Type:
- Land
- Sq.Ft.:
- n/a
- Status:
- Active
- Beds:
- n/a
- Lot size:
- 0.91 Acres
- Baths:
- MLS#:
- 104878
- Subdivision:
- Blumberg Estate
ADDITIONAL INFORMATION
Blumberg Estates Luxury Community offers you country living in the heart of Terre Haute's east side. Beautiful rolling hills, wooded areas and even waterfront lots are available to build your dream home. Lots have all city utilities available and are protected by a protective Covenants.
- Type:
- Land
- Sq.Ft.:
- n/a
- Status:
- Active
- Beds:
- n/a
- Lot size:
- 1.71 Acres
- Baths:
- MLS#:
- 104835
ADDITIONAL INFORMATION
This property is a prime opportunity for commercial development, situated in a high-traffic area on Wabash Avenue. With ongoing development on the city's eastside, its commercial potential is set to grow even more. Spanning nearly two acres, thereâ??s ample space for construction. Access is convenient with entrances and exits off Keane Lane, and potentially off Wabash Avenue as well. This location is ideal for businesses looking to capitalize on increasing visibility and foot traffic.
ADDITIONAL INFORMATION
This home is truly a diamond in the rough. Great Eastside location by the ISU stadium. Newer tilt out windows throughout. Hardwood floors are under the carpeting. Basement offers a full kitchen plus a lot of space for storage and extra space to expand your living area. There is a one car garage with carport. Immediate possession on this one.
- Type:
- Single Family
- Sq.Ft.:
- 1,563
- Status:
- Active
- Beds:
- 3
- Lot size:
- 0.28 Acres
- Year built:
- 2024
- Baths:
- 2.00
- MLS#:
- 104719
- Subdivision:
- Terre Vista Glen
ADDITIONAL INFORMATION
Located on the cityâ??s east side, 113 Ferndale in Terre Vista Glen is the established neighborhood youâ??ve been waiting to call home! This stunning new build by Bricks & Gables is currently under construction and will soon impress with its bold exterior and striking attention to detail. Inside, the open concept layout and modern finishes make this home a standout. Imagine sipping coffee on the welcoming front porch, then stepping into a bright, spacious interior. The eat-in kitchen and living room flow together seamlessly, featuring quartz countertops, a tile backsplash, and a large island perfect for casual meals. The split floor plan provides privacy, with two bedrooms and a full bath situated opposite the master suite. The master will boast a large walk-in closet and a beautifully appointed en-suite, complete with a tiled shower. Evenings will be a breeze with a covered rear patio, perfect for grilling and relaxing. Donâ??t miss your chance to make this bold and beautiful home your own!
- Type:
- Single Family
- Sq.Ft.:
- 1,712
- Status:
- Active
- Beds:
- 3
- Lot size:
- 0.54 Acres
- Year built:
- 2024
- Baths:
- 2.00
- MLS#:
- 104724
- Subdivision:
- Terre Vista Glen
ADDITIONAL INFORMATION
Located on the cityâ??s east side, Terre Vista Glen is the newly established neighborhood youâ??ve been waiting to call home! This stunning new build by Bricks & Gables is currently under construction and will soon wow with its modern finishes and thoughtfully designed open concept layout. Imagine sipping coffee on the welcoming front porch, then stepping into a bright, spacious interior. The kitchen, dining, and living areas flow seamlessly, with features like quartz countertops, a tile backsplash, and a large island perfect for casual meals. The added convenience of a walk-in pantry makes this kitchen a dream. The split floor plan provides privacy, with two bedrooms and a full bath situated opposite the master suite. The master will boast a large walk-in closet and a beautifully appointed en-suite, complete with a tiled shower. Evenings will be a breeze with a covered rear patio, perfect for grilling and relaxing. Secure your spot now in this highly sought-after neighborhood and make this beautifully crafted home yours!
- Type:
- Single Family
- Sq.Ft.:
- 1,242
- Status:
- Active
- Beds:
- 3
- Lot size:
- 0.14 Acres
- Year built:
- 1954
- Baths:
- 1.00
- MLS#:
- 104675
ADDITIONAL INFORMATION
This is a sturdy, good looking bedford stone home. This home has either 2 bdrs with a den/office or the office could be used as a small 3rd bdr. Private fenced yard with sunroom and carport. Sunroom is large and so versatile with built in grill and extra storage space. Great house! Must see!
- Type:
- Single Family
- Sq.Ft.:
- 1,509
- Status:
- Active
- Beds:
- 3
- Lot size:
- 0.16 Acres
- Year built:
- 2024
- Baths:
- 2.00
- MLS#:
- 104669
ADDITIONAL INFORMATION
Brand new construction! Three bedroom, 2 full bath located conveniently to parks, shopping, and dining. The outside is beautiful white brick and white vinyl siding. This home has a great split floor plan with open concept. The kitchen has custom cabinetry, quartz countertops, and stainless-steel appliances. The flooring is scratch resistant vinyl plank with ceramic tile in baths and there is carpet in the bedrooms. Walk-in closet in the master suite. Enjoy the convenience of a two-car attached garage. Step outside and relax or entertain on the covered back porch. Quality built home by Joe Hoop Construction. Includes builder warranty. Seller is offering $5000 toward buyer's closing costs. Contact agent to see today!
- Type:
- Single Family
- Sq.Ft.:
- 3,022
- Status:
- Active
- Beds:
- 3
- Year built:
- 1929
- Baths:
- 2.00
- MLS#:
- 104607
ADDITIONAL INFORMATION
This home has over 3,000 sq. ft. of living area. The Living Rm. is 28 ft. long with Hardwood floors with an arched opening to the Dining Rm. with 2 built in cabinets and Window Seat also with Hardwood Flooring. There is a Heated Sunroom with a French Door entrance and is over 14 ft. length. The main level also has the kitchen with Breakfast Nook and 2 bedrooms with a bath. The upper level is the Master Bedroom Suite. With a bedroom that is over 25 ft. in length with 2 closets, sitting area, bath, & laundry area. The home, at this price per sq. ft., would need some updating. This home has Hardwood Floors thru out except, kitchen, baths, laundry, & Sunroom. The owner has lived here since 1984 and is moving due to Health reasons. The basement is just for storage. There is also a 2 car detached garage. This home has a new roof and the older roofs were removed. The full front porch give way to a very unique curved front door. There are 11 different types of flowers in the front yard. This home has a lot of Character. The fireplace has never been used but has an insulated opening and has a covered vent. This is a home to check out with the price fitting so many people's budget and being this size.
- Type:
- Single Family
- Sq.Ft.:
- 2,016
- Status:
- Active
- Beds:
- 4
- Lot size:
- 0.24 Acres
- Year built:
- 1996
- Baths:
- 3.00
- MLS#:
- 104603
- Subdivision:
- Hulman Waye
ADDITIONAL INFORMATION
WELCOME HOME! This eastside home is move in ready, so go ahead and start packing! Two-story with four bedrooms and two and a half baths, this home features many updates including a new roof in 2019, updated kitchen and bathrooms, new carpet, fresh paint, as well as newer HVAC and water heater. From the minute you pull into the driveway and see the inviting front porch you will feel at home. Large living room with a gas log fireplace is perfect for cozy evenings and weekends. Dining room and kitchen overlook the great deck space for entertaining, as well as a firepit area with built in swings and lighting. Spacious room sizes and plenty of closet space and storage throughout. Conveniently located to shopping, restaurants, and both US 40 and I-70. Call a realtor today to take your tour of this HOME!
- Type:
- Single Family
- Sq.Ft.:
- 2,461
- Status:
- Active
- Beds:
- 3
- Lot size:
- 0.7 Acres
- Year built:
- 2023
- Baths:
- 3.00
- MLS#:
- 104473
- Subdivision:
- Hawthorn Woods
ADDITIONAL INFORMATION
Brand new construction nestled in the charming Hawthorn Woods Subdivision, walking distance to Hawthorn Park. This exquisite home boasts meticulous attention to detail and superior craftsmanship throughout. Constructed with top-of-the-line materials, the exterior showcases the timeless elegance of James Hardie cement board siding, Casa Stone, complemented by the natural beauty of real cedar porch posts and car siding, ensuring both durability and aesthetic appeal for years to come. Discover a chef's dream with a dual-range gas stove, stainless steel appliances, walk in pantry, true Amish-made cabinets, & luxurious quartz countertops. A cozy gas fireplace, adorned with Casa Granite Luce stone that matches the exterior facade, serves as a focal point in the living space, adding warmth and sophistication to the interior. Engineered hardwood flooring flows seamlessly throughout! Call today for a private showing!
- Type:
- Single Family
- Sq.Ft.:
- 2,160
- Status:
- Active
- Beds:
- 4
- Lot size:
- 0.36 Acres
- Year built:
- 1992
- Baths:
- 3.00
- MLS#:
- 104272
- Subdivision:
- Terre Vista E
ADDITIONAL INFORMATION
Nestled within the Terre Vista East Subdivision, this newly listed residence boasts 4 bedrooms and 2.5 baths. Recent updates by the seller have refreshed the property, with its availability only due to a job relocation. A charming and welcoming, covered front porch provides an inviting setting for leisurely conversations in rocking chairs, while the expansive fenced backyard includes a generous deck suitable for grilling & hosting gatherings. Indoors, a tranquil sanctuary awaits, offering a retreat from the outside world. The layout features split bedrooms accessible via two separate staircases, with one staircase leading to a versatile bonus room or potential 4th bedroom, ideal for an office or gym space. The primary bedroom impresses with a vaulted ceiling that enhances its spacious feel. The dining room boasts a bay-window design, flooding the area with ample natural light through the large windows. An elongated driveway offers abundant off-street parking options. A hop away from two local parks, the bike trail system, & very easy transit to I-70. For further details or to schedule a tour, please contact broker.
Albert Wright Page, License RB14038157, Xome Inc., License RC51300094, [email protected], 844-400-XOME (9663), 4471 North Billman Estates, Shelbyville, IN 46176

Listings courtesy of MIBOR as distributed by MLS GRID. Based on information submitted to the MLS GRID as of {{last updated}}. All data is obtained from various sources and may not have been verified by broker or MLS GRID. Supplied Open House Information is subject to change without notice. All information should be independently reviewed and verified for accuracy. Properties may or may not be listed by the office/agent presenting the information. Properties displayed may be listed or sold by various participants in the MLS. © 2024 Metropolitan Indianapolis Board of REALTORS®. All Rights Reserved.
Terre Haute Real Estate
The median home value in Terre Haute, IN is $132,300. This is higher than the county median home value of $131,000. The national median home value is $338,100. The average price of homes sold in Terre Haute, IN is $132,300. Approximately 47.48% of Terre Haute homes are owned, compared to 40.93% rented, while 11.59% are vacant. Terre Haute real estate listings include condos, townhomes, and single family homes for sale. Commercial properties are also available. If you see a property you’re interested in, contact a Terre Haute real estate agent to arrange a tour today!
Terre Haute, Indiana 47803 has a population of 58,450. Terre Haute 47803 is less family-centric than the surrounding county with 25.39% of the households containing married families with children. The county average for households married with children is 26.42%.
The median household income in Terre Haute, Indiana 47803 is $38,750. The median household income for the surrounding county is $48,552 compared to the national median of $69,021. The median age of people living in Terre Haute 47803 is 32.5 years.
Terre Haute Weather
The average high temperature in July is 86.7 degrees, with an average low temperature in January of 19.8 degrees. The average rainfall is approximately 44 inches per year, with 16.1 inches of snow per year.





