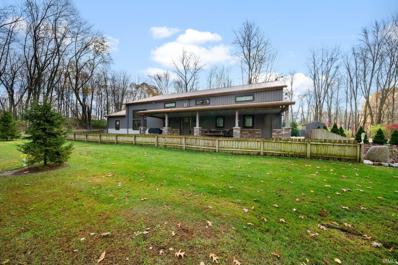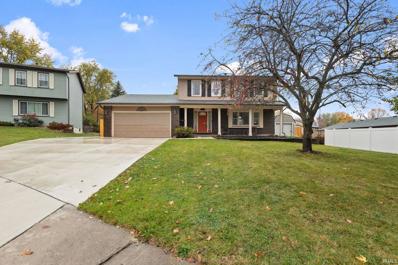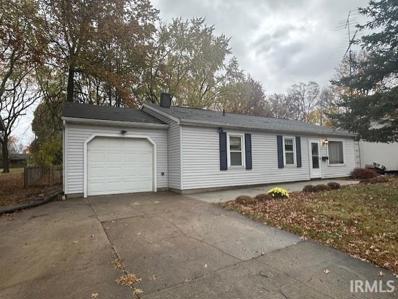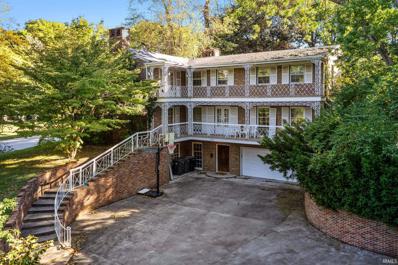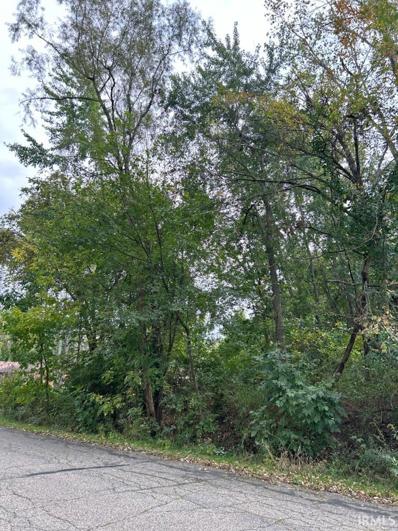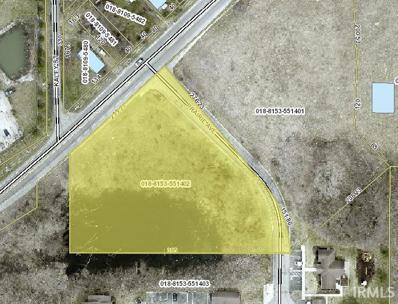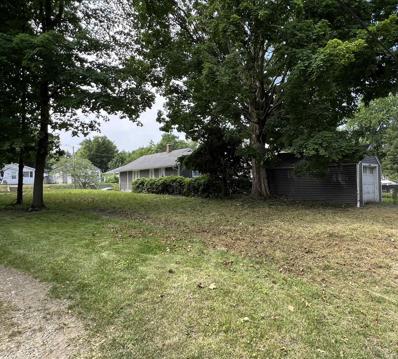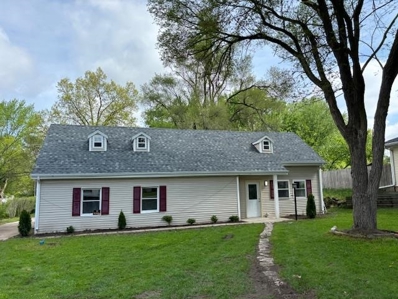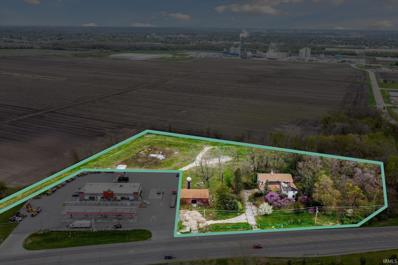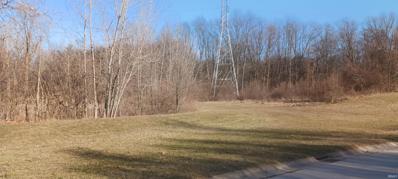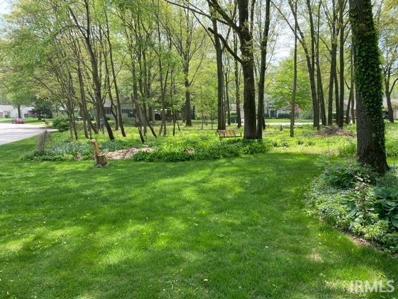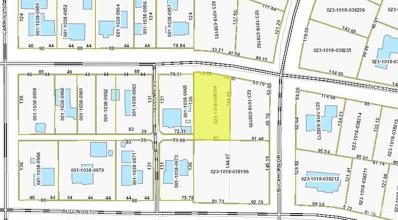South Bend IN Homes for Rent
$927,500
21095 KERN Road South Bend, IN 46614
- Type:
- Single Family
- Sq.Ft.:
- 2,808
- Status:
- Active
- Beds:
- 3
- Lot size:
- 5.16 Acres
- Year built:
- 2018
- Baths:
- 2.00
- MLS#:
- 202443435
- Subdivision:
- None
ADDITIONAL INFORMATION
Charming 3-Bed, 2-Bath Barndominium! This â??like newâ?? 5-year-old barndominium combines rustic charm with modern comfort. Featuring a spacious 24x50 RV garage, fully heated and air-conditioned, with a finished loft designed to match the great room. The open-concept layout includes a high-ceiling great room, dining area, and kitchen, with large windows overlooking the serene woods. Step outside to a covered patio surrounded by nature and abundant wildlife. Heated, polished concrete floors throughout add warmth and elegance. Perfect for those seeking tranquility and a connection to the outdoors.
- Type:
- Single Family
- Sq.Ft.:
- 1,056
- Status:
- Active
- Beds:
- 3
- Lot size:
- 0.11 Acres
- Year built:
- 1924
- Baths:
- 1.00
- MLS#:
- 202443369
- Subdivision:
- Seebergers
ADDITIONAL INFORMATION
Welcome to your dream home! This newly renovated, move-in ready three-bedroom gem on the south side is bursting with charm and modern touches. It boasts a bright and cheery kitchen that will inspire your inner chef, complete with brand-new stainless steel appliances and beautiful finishes. The open layout is perfect for entertaining. With an updated bathroom, fresh paint, and modern lighting throughout, this home shines inside and out. Donâ??t miss this opportunity to own a home that perfectly blends style and function!
- Type:
- Single Family
- Sq.Ft.:
- 1,960
- Status:
- Active
- Beds:
- 4
- Lot size:
- 0.2 Acres
- Year built:
- 1978
- Baths:
- 3.00
- MLS#:
- 202442924
- Subdivision:
- Ireland Woods
ADDITIONAL INFORMATION
Welcome to your dream home! This stunning four-bedroom, two-and-a half-bath property offers everything you need for comfortable and luxurious living. Four generous sized bedrooms with ample closet space is perfect for families or hosting guests. Finished basement with an additional room downstairs that could be a qualifying fifth bedroom if you choose to add an egress window. Enjoy cooking in a beautifully designed custom-built kitchen with an abundance of cabinets. The backyard offers a peaceful retreat with a large deck, stamped concrete patio, and a custom built 16x 8 shed. This home combines functionality and style, offering a perfect blend of indoor and outdoor living. Don't miss the opportunity to make this incredible property your own!
- Type:
- Single Family
- Sq.Ft.:
- 1,120
- Status:
- Active
- Beds:
- 4
- Lot size:
- 0.29 Acres
- Year built:
- 1960
- Baths:
- 2.00
- MLS#:
- 202442857
- Subdivision:
- Scottsdale
ADDITIONAL INFORMATION
This home has been taken down to the studs. The seller has added insulation, new pex piping, new flooring, new electrical wiring, new electrical box, new water heater, new central air and new cement walk way in the front. The kitchen and baths have been completely remodeled. All of this and this ranch is on a quiet cul de sac close to shopping and restaurants.
- Type:
- Single Family
- Sq.Ft.:
- 770
- Status:
- Active
- Beds:
- 2
- Lot size:
- 0.11 Acres
- Year built:
- 1925
- Baths:
- 1.00
- MLS#:
- 202442079
- Subdivision:
- Queensboro
ADDITIONAL INFORMATION
Cute and convenient describes this south side home! Recently updated with a new roof, HVAC system, water heater, and flooring, you have nothing left to do but move in! The living room features a welcoming entry, a large bay window, and a cathedral ceiling. The kitchen is fully equipped with appliances and updated in style. The lower level offers a laundry area, with the washer and dryer included in the sale. Out back youâ??ll find a nice yard, with a fence for privacy and a patio for you to relax. Off-street parking is available with a one-car garage complete with opener. Conveniently located close to shopping, restaurants, parks and schools.
- Type:
- Single Family
- Sq.Ft.:
- 1,245
- Status:
- Active
- Beds:
- 3
- Lot size:
- 0.17 Acres
- Year built:
- 1948
- Baths:
- 1.00
- MLS#:
- 202441899
- Subdivision:
- None
ADDITIONAL INFORMATION
Charming and super clean home minutes from downtown South Bend and the US 31/20 bypass, located on a spacious corner lot with garage and home entry off of quiet Jennings street. Original hardwoods throughout the main floor living room and two bedrooms with cedar closets. Cozy eat-in kitchen features garden bay window and appliances. Fresh, professional painting recently completed, including kitchen and bathroom cabinetry. Hallway staircase ascends to an open finished attic with a large closet and additional storage, ideal for a 3rd bedroom, home office, or playroom. The home has been in owner's family since 1984 and appliance and maintenance records are available.
- Type:
- Single Family
- Sq.Ft.:
- 1,787
- Status:
- Active
- Beds:
- 3
- Lot size:
- 0.15 Acres
- Year built:
- 1924
- Baths:
- 2.00
- MLS#:
- 202441668
- Subdivision:
- None
ADDITIONAL INFORMATION
Two bedroom one bath house with an attached mother in law suite which has an additional one bedroom/one bath with kitchen. Home is currently being used as short term rental for college sporting events. Detached garage will be cleaned out prior to closing. Suite has seperate access from main home. Great investment property with potential! 11 Minutes to Notre Dame and downtown South Bend. Property is currently rented by short term tenants as of 11/25/24. All tenants rights apply. Tenants need at least 24 hrs notice for showings.
- Type:
- Single Family
- Sq.Ft.:
- 1,860
- Status:
- Active
- Beds:
- 4
- Lot size:
- 0.38 Acres
- Year built:
- 1965
- Baths:
- 2.00
- MLS#:
- 202440445
- Subdivision:
- Kensington Farms
ADDITIONAL INFORMATION
Come see what makes Kensington Farms so sought after in this wonderful four bedroom, two bathroom ranch home on a cul-de-sac lot. You will enjoy the flowing floorplan with plenty of space that has the convenience of everything you need on one level. Relax in front of the fireplace or on your deck in your private, tree lined and fenced back yard. There are four good sized bedrooms including the primary with ensuite. All appliances are included and the home has been pre-inspected for true buyer peace of mind. This home has been loved by the same family for decades and is ready for your new memories! Make your appointment today.
- Type:
- Single Family
- Sq.Ft.:
- 1,253
- Status:
- Active
- Beds:
- 3
- Lot size:
- 0.12 Acres
- Year built:
- 1927
- Baths:
- 1.00
- MLS#:
- 202439840
- Subdivision:
- St Joseph(S)
ADDITIONAL INFORMATION
Stand out in the neighborhood with multiple 2-story windows plus a covered front porch for seasonal decorating. This charming 3 bedroom 1 bathroom house sits in South Bend within 2 miles of the grocery store, park, gym, golf course, and restaurants. Enter into the living space or by the kitchen for easy grocery unloading. Updated kitchen and bathroom flooring, with hardwood floors throughout the majority. Living quarters upstairs with walk-in closet in the master bedroom plus window for light and an outdoor view. Storage space in the basement and 1-car garage. Backyard has a tall wooden fence for privacy as well as an area for family, friends, and pets to play. Close to University, the airport, and under 2 hours to Chicago.
- Type:
- Single Family
- Sq.Ft.:
- 3,332
- Status:
- Active
- Beds:
- 4
- Lot size:
- 0.9 Acres
- Year built:
- 1950
- Baths:
- 4.00
- MLS#:
- 202439755
- Subdivision:
- Ridgedale
ADDITIONAL INFORMATION
CLOSE YOUR EYES-NOW OPEN YOUR EYES-THIS CHARMING 4 BEDROOM HOME IS REMINISCENT OF THE FRENCH QUARTER IN NEW ORLEANS WITH ITS WRAP AROUND UPPER DECKS AND ORNATE RAILING AND TRIM. LOCATED IN A LOVELY, HIGHLY SOUGHT AFTER NEIGHBORHOOD, THIS HOME CAN BE EVERYTHING YOU WANT IT TO BE. The main floor features a kitchen, formal dining room, laundry room, living room with hardwood floors and fireplace, 1/2 bath and an office, Upstairs are 4 bedrooms, including the primary with 2 baths. The lower level has a family room, office and full bath and is adjacent to the large 2/1/2 car garage. WITH A LITTLE TLC AND UPDATES, THIS UNIQUE PROPERTY BECOMES CAPTIVATING AND TRANSFORMED INTO AN ELEGANT TIME AND ERA.
- Type:
- Land
- Sq.Ft.:
- n/a
- Status:
- Active
- Beds:
- n/a
- Lot size:
- 0.63 Acres
- Baths:
- MLS#:
- 202438328
- Subdivision:
- Southern Acres
ADDITIONAL INFORMATION
Looking to build on the South Side of South Bend? Over half an acre to build a beautiful ranch style home.
- Type:
- Land
- Sq.Ft.:
- n/a
- Status:
- Active
- Beds:
- n/a
- Lot size:
- 2.02 Acres
- Baths:
- MLS#:
- 202438410
- Subdivision:
- None
ADDITIONAL INFORMATION
2.02 commercial acres at the entrance of a residential area in South Bend, Indiana. Located just off US 31 and a stone's throw from the Four Winds Casino and Hotel, this high-traffic location is perfect for developers or business owners looking to capitalize on a strategic location.
- Type:
- Single Family
- Sq.Ft.:
- 1,232
- Status:
- Active
- Beds:
- 3
- Lot size:
- 0.86 Acres
- Year built:
- 1945
- Baths:
- 1.00
- MLS#:
- 202436931
- Subdivision:
- None
ADDITIONAL INFORMATION
Back on the market, due to no fault by the seller. Enjoy the country feel from this property, while still being close to shopping and restaurants. The features on this home seem endless. The first thing you will notice is the very large .86 acre lot with a barn at the back of the property. Once inside the home, you will find 3 bedrooms, 1 full bath, large kitchen and dining area, a fireplace and a three seasons room. Come see what opportunities present you with this property!
- Type:
- Land
- Sq.Ft.:
- n/a
- Status:
- Active
- Beds:
- n/a
- Lot size:
- 0.12 Acres
- Baths:
- MLS#:
- 202435944
- Subdivision:
- South Bend & Gary Land Co
ADDITIONAL INFORMATION
5,358 sq. ft. vacant, residential lot for sale. Well-maintained, dimensions 40 x 134. Conveniently located near schools, restaurants, golf course, movie theater, shopping, and more! 2.2 Miles from downtown South Bend, 6.2 miles from South Bend International Airport, 4.2 miles from University of Notre Dame. This would be an opportunity to invest or build a home! Zoned U-1: Urban Neighborhood 1. For sale via quit claim deed.
- Type:
- Single Family
- Sq.Ft.:
- 1,964
- Status:
- Active
- Beds:
- 4
- Lot size:
- 0.33 Acres
- Year built:
- 1974
- Baths:
- 3.00
- MLS#:
- 202435636
- Subdivision:
- Crest Manor
ADDITIONAL INFORMATION
*OPEN HOUSE 01/05 2PM-4PM* This beautifully updated 4-bedroom, 2.5-bathroom home perfectly combines modern upgrades with classic charm. From the moment you arrive, the beautifully manicured lawn, fresh siding, and new roof set the tone for what lies within. The brand-new flooring flows seamlessly throughout the main level, complemented by freshly painted walls and trim. New light fixtures add a contemporary touch. The quartz countertops, sleek tile backsplash and stainless steel appliances create a sophisticated look. The family room is a cozy retreat, featuring a fireplace. The new cement patio provides an ideal space for outdoor dining or lounging. The upper level hosts the spacious master suite, complete with a walk-in closet and a stunning en suite bathroom. The additional bathrooms have been updated with new vanities, lighting, and tile work. The basement is a blank canvas, already framed and ready for you to customize. A newer HVAC system ensures year-round comfort, and the attached 2-car garage offers both parking and additional storage. Donâ??t miss the opportunity to own this beautifully updated home in an ideal location!
- Type:
- Land
- Sq.Ft.:
- n/a
- Status:
- Active
- Beds:
- n/a
- Lot size:
- 0.31 Acres
- Baths:
- MLS#:
- 202431620
- Subdivision:
- Jewellwood
ADDITIONAL INFORMATION
Nice residential building lot. Buyer broker to verify taxes, schools, dimensions, utilities, easements and other information.
- Type:
- Single Family
- Sq.Ft.:
- 2,320
- Status:
- Active
- Beds:
- 3
- Lot size:
- 0.12 Acres
- Year built:
- 2020
- Baths:
- 3.00
- MLS#:
- 202431556
- Subdivision:
- Lafayette Falls
ADDITIONAL INFORMATION
Want new construction but don't want to wait? Then don't miss out on this beautiful ranch home built in 2020 by Devine Homes by Miller in the highly sought-after Lafayette Falls neighborhood! This charming 3-bedroom, 3-bath ranch offers a perfect blend of modern comfort and stylish living. The open-concept living area features elegant LVT flooring that flows throughout, 10ft ceilings, and built-in shelving that frames the fireplace, creating a warm and welcoming atmosphere. The heart of the home is the spacious kitchen, where stunning granite counters add a touch of sophistication. The kitchen island is freestanding and negotiable. Retreat to the partially finished basement, which includes a versatile family room, a third bedroom, an additional bath, and ample storage space. Outside, you'll find a fenced-in yard with plenty of patio space for outdoor entertaining, plus a community park/green space just across the street for additional recreational opportunities. Other notable features include main floor laundry and an attached 2-car garage. This home combines comfort, style, and functionality, making it the perfect place to create lasting memories. There is nothing left for you to do except move in so don't waitâ??schedule your showing today!
- Type:
- Single Family
- Sq.Ft.:
- 1,248
- Status:
- Active
- Beds:
- 2
- Lot size:
- 0.12 Acres
- Year built:
- 1923
- Baths:
- 1.00
- MLS#:
- 202430814
- Subdivision:
- None
ADDITIONAL INFORMATION
This 1.5-story home offers 2 bedrooms and 1 updated bathroom, blending classic charm with modern touches. Enjoy hardwood floors, new carpet in the living room, and fresh flooring in the formal dining room. The spacious lot is perfect for outdoor activities, and the unfinished basement provides extra storage or potential for finishing. With a little TLC this home has a lot of potential.
- Type:
- Single Family
- Sq.Ft.:
- 3,424
- Status:
- Active
- Beds:
- 4
- Lot size:
- 0.4 Acres
- Year built:
- 1963
- Baths:
- 4.00
- MLS#:
- 202429484
- Subdivision:
- Crest Manor
ADDITIONAL INFORMATION
Welcome home to this south side estate featuring 4 bedrooms, 3.5 bath & a fenced in back yard! The main level features a family room with a wet bar and living room (Both with fireplaces). A Den with a closet that could easily be used as an additional bedroom, formal dinning room & beautiful wood floors throughout! The master suite offers a morning kitchen, a gas fireplace , as well as a master bath. The master bedroom is spacious and also has a walk in bathroom. Did I mention a finished basement with a full kitchen? This home is perfect for entertaining with kitchens on all levels! Don't miss your opportunity on a home with lots of potential! This homestead is conveniently located near restaurants & stores. Laundry is on main level & all appliances stay with the home including kitchen appliances in the basement! Home is being sold in " AS IS " conditions. Call for your private showing today
- Type:
- Single Family
- Sq.Ft.:
- 3,608
- Status:
- Active
- Beds:
- 4
- Lot size:
- 10 Acres
- Year built:
- 1977
- Baths:
- 4.00
- MLS#:
- 202426462
- Subdivision:
- None
ADDITIONAL INFORMATION
THIS HOME HAS EVERYTHING YOU COULD EVER WANT-AND MORE! LOCATED ON 10 ACRES IN THE COUNTRY, IT'S AN ENTERTAINMENT & FAMILY DELIGHT WITH BASKETBALL & TENNIS COURTS, INGROUND POOL & POOLHOUSE PERFECT FOR GATHERINGS. DO YOU WORK FROM HOME? YOU'LL LOVE THE SPACIOUS DEN. DON'T NEED A DEN? CONVERT IT TO A LUCIOUS 4TH BEDROOM. THE LOWER LEVEL WALKOUT SPACE WAS USED AS A LARGE BEDROOM, BUT COULD EASILY BE USED AS AN EXTRA FAMILY ROOM OR PLAYROOM. ALL THE SPACE IN THIS HOME WILL HAVE YOUR WHEELS TURNING WITH ENDLESS POSSIBILITES TO CHANGE THINGS UP OR LEAVE THEM AS IS. WELCOME HOME, MY FRIEND! WELCOME HOME!
- Type:
- Single Family
- Sq.Ft.:
- 1,900
- Status:
- Active
- Beds:
- 4
- Lot size:
- 0.27 Acres
- Year built:
- 1951
- Baths:
- 2.00
- MLS#:
- 202420305
- Subdivision:
- Gilmer Park
ADDITIONAL INFORMATION
Charming Family Home in a Great Neighborhood, Beautifully remodeled and unique 4-bedroom home nestled in a fantastic neighborhood. This home has been completely renovated, offering modern amenities, Spacious Layout: This home features a spacious layout with double living rooms that can also serve as a mother-in-law living area, Billiards room, Bar, and recreational room, 2nd garage or Home business area The two living spaces are separated by bypass barn doors, providing flexibility and privacy as needed. Updated Bathrooms: Enjoy the luxury of two completely updated tile bathrooms, offering both style and functionality, Roof has been completely replaced with a tear off, and new gutters have been installed, ensuring durability and peace of mind for years to come. Modern Upgrades: This home boasts numerous modern upgrades, including replacement windows, a new HVAC system, all-new plumbing, and a fully rewired electrical system. Stylish Finishes: From new lighting fixtures and ceiling fans in every room to a brand-new kitchen with countertops, this home has been meticulously updated with stylish finishes throughout. Comfortable Living: Relax and unwind on new carpet flooring, complemented by fresh paint that adds warmth and character to every space. Efficient Utilities: Benefit from a newer well and a brand-new septic system, offering efficiency and reliability for your daily needs.Location:19669 Kern Rd is conveniently located in a sought-after family neighborhood, offering the perfect blend of tranquility and convenience. Enjoy easy access to schools, parks, shopping, dining, and major transportation routes, making daily life a breeze for you and your family. Don't miss out on the opportunity to make this beautifully remodeled home your own. And you can still pick out the Bedroom flooring. Contact us today to schedule a viewing and experience all that 19669 Kern Rd has to offer!
$1,290,000
3215 Prairie Avenue South Bend, IN 46614
- Type:
- Land
- Sq.Ft.:
- n/a
- Status:
- Active
- Beds:
- n/a
- Lot size:
- 7.92 Acres
- Baths:
- MLS#:
- 202414706
- Subdivision:
- Other
ADDITIONAL INFORMATION
Price Reduced! Welcome to an exceptional investment opportunity in South Bend! This expansive 7.92-acre parcel of commercially zoned land offers a lucrative canvas for various ventures, recently annexed into South Bend and featuring a pre-existing 2-acre retention area. Seller willing to assist with property clean up with acceptable offer. Situated in a strategically advantageous location, this property has public water and sewer accessibility, providing seamless infrastructure for development. The zoning classification allows for a diverse range of commercial uses, catering to an array of entrepreneurial visions. From retail establishments, including those with drive-through options, to restaurants, lodging facilities, and vehicle sales or service centers, the possibilities are endless. Positioned just down from the entrance to Four Winds Casino, this property benefits from a significant traffic flow, with a car count of 12,775, ensuring high visibility and exposure for any business venture. Moreover, its proximity to areas such as downtown South Bend, the South Bend Airport, and Notre Dame University, underscores its desirability and potential for success. The appeal extends beyond local boundaries, with the property conveniently located just 90 miles from the vibrant pulse of the Chicago Loop. Whether you're a seasoned investor seeking a lucrative addition to your portfolio or an entrepreneur with grand aspirations, this offering promises a gateway to commercial success in an unbeatable location. Don't miss this chance to capitalize on an unparalleled opportunity in the heart of South Bend's thriving commercial landscape. Envision your future here and make it a reality today!
- Type:
- Land
- Sq.Ft.:
- n/a
- Status:
- Active
- Beds:
- n/a
- Lot size:
- 0.71 Acres
- Baths:
- MLS#:
- 202412099
- Subdivision:
- High Pointe Estates
ADDITIONAL INFORMATION
Beautiful building lot on cul-de-sac in upscale community. Walk-out basement potential. Wide lot owing to many possibilities! Assessed at $69,700. Don't miss out on this one!
- Type:
- Land
- Sq.Ft.:
- n/a
- Status:
- Active
- Beds:
- n/a
- Lot size:
- 0.54 Acres
- Baths:
- MLS#:
- 202410033
- Subdivision:
- Other
ADDITIONAL INFORMATION
Greene Township wooded lot in Greene Crest Manor subdivision! Corner lot which is located on a cul-de-sac street. Not far from Potato Creek and 20 minutes to Notre Dame! Schools maybe changing to John Glenn. This is a large wooded lot! There is a glider swing set on the lot and this area is included!
- Type:
- Land
- Sq.Ft.:
- n/a
- Status:
- Active
- Beds:
- n/a
- Lot size:
- 0.29 Acres
- Baths:
- MLS#:
- 202400129
- Subdivision:
- Royal Oak Estates
ADDITIONAL INFORMATION
Welcome to this coveted upscale community on south side of town! Just minutes from the bypass, Erskine Shopping area, Ireland Road, Downtown South Bend, & More! Enjoy the peace of mind that comes with knowing your dream home is serviced by pure municipal water and reliable city sewer! Relax knowing you can choose a custom or standard home constructed by one of the area's most sought after builders. Contact listing agent to set up a meeting with the Builder. Home values in this desirable neighborhood starting from the $200's to over $400's+. Land Contract May Be Available! Min 1500 SF ranch and 2000 SF 2 story required on this build ready wide lot. BROKER OWNED. Building restrictions may apply.

Information is provided exclusively for consumers' personal, non-commercial use and may not be used for any purpose other than to identify prospective properties consumers may be interested in purchasing. IDX information provided by the Indiana Regional MLS. Copyright 2025 Indiana Regional MLS. All rights reserved.
South Bend Real Estate
The median home value in South Bend, IN is $161,900. This is lower than the county median home value of $191,200. The national median home value is $338,100. The average price of homes sold in South Bend, IN is $161,900. Approximately 51.02% of South Bend homes are owned, compared to 35.68% rented, while 13.3% are vacant. South Bend real estate listings include condos, townhomes, and single family homes for sale. Commercial properties are also available. If you see a property you’re interested in, contact a South Bend real estate agent to arrange a tour today!
South Bend, Indiana 46614 has a population of 102,786. South Bend 46614 is less family-centric than the surrounding county with 23.76% of the households containing married families with children. The county average for households married with children is 29.05%.
The median household income in South Bend, Indiana 46614 is $46,002. The median household income for the surrounding county is $58,599 compared to the national median of $69,021. The median age of people living in South Bend 46614 is 33.9 years.
South Bend Weather
The average high temperature in July is 82.6 degrees, with an average low temperature in January of 15.8 degrees. The average rainfall is approximately 39.8 inches per year, with 63.3 inches of snow per year.
