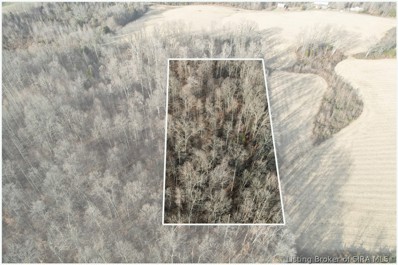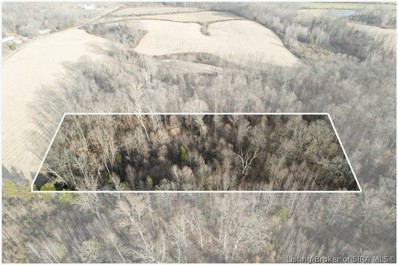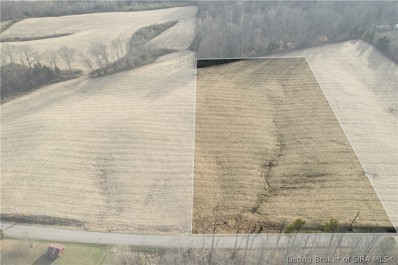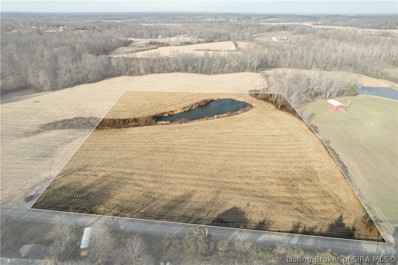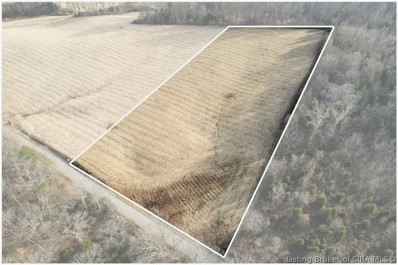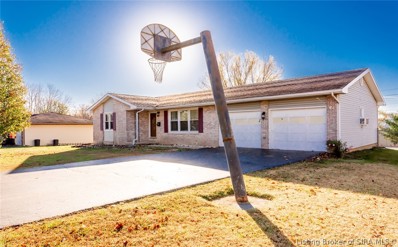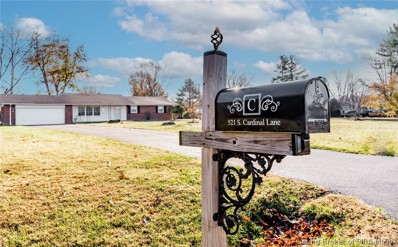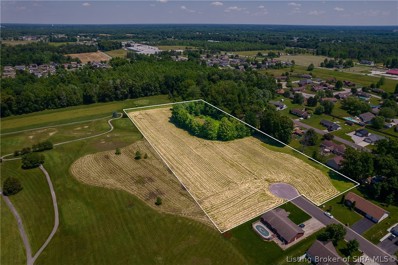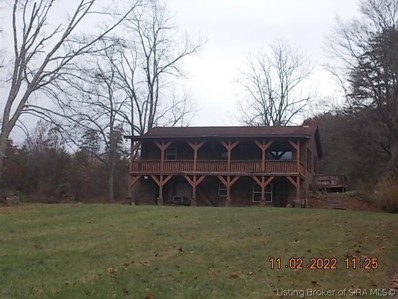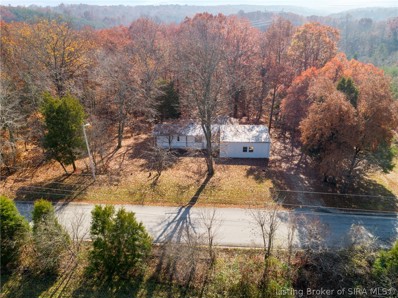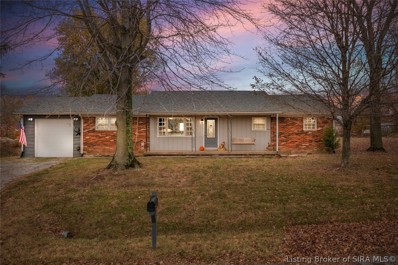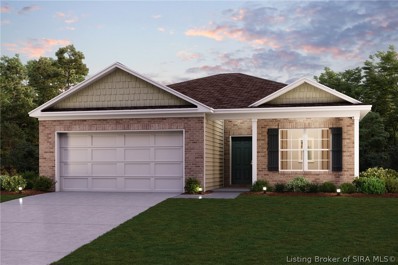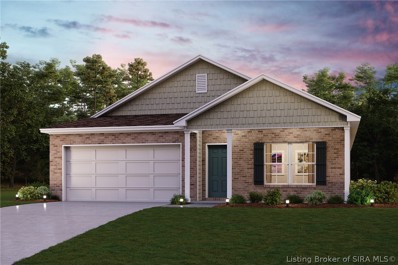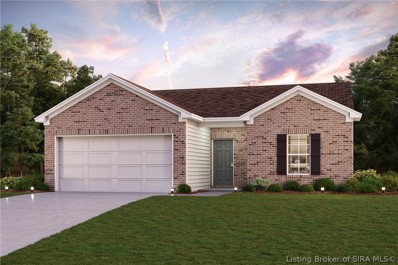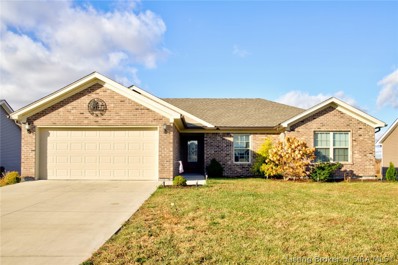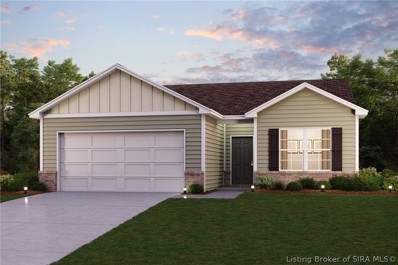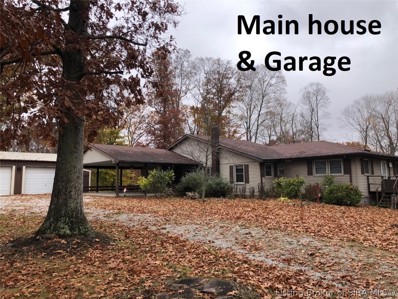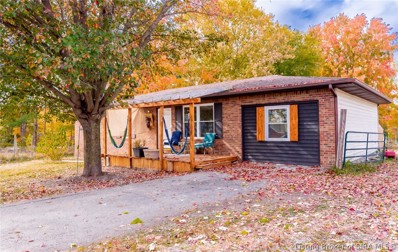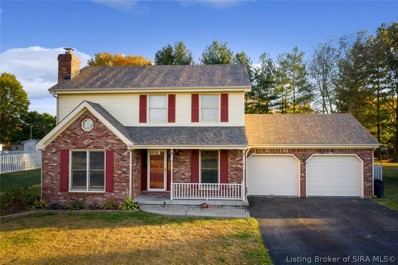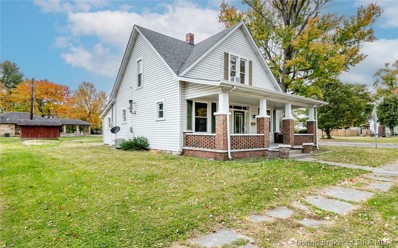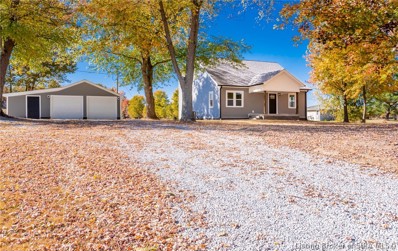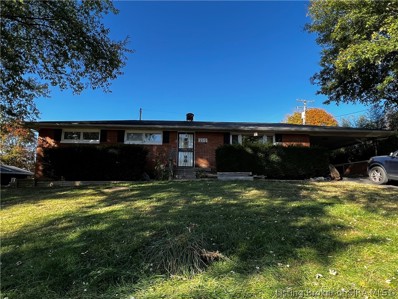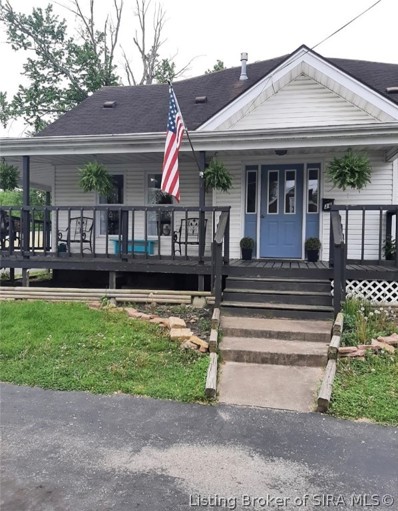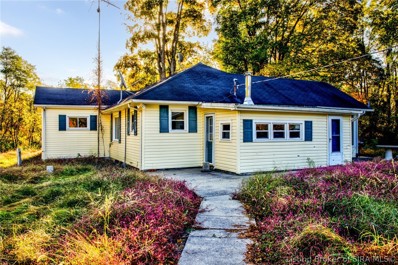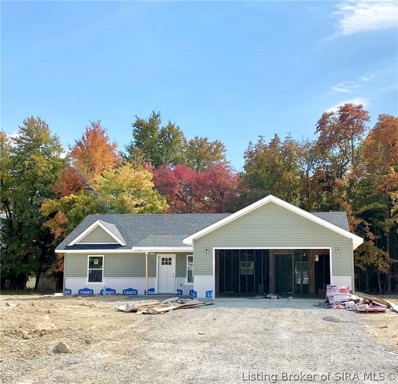Scottsburg IN Homes for Rent
- Type:
- Land
- Sq.Ft.:
- n/a
- Status:
- Active
- Beds:
- n/a
- Lot size:
- 4.6 Acres
- Baths:
- MLS#:
- 2022013241
ADDITIONAL INFORMATION
Completely wooded, 4.6 acre lot! Great LOCATION, just a 35 min commute to Louisville or New Albany, 30 min to Jeffersonville or Madison and just 25 min to Hanover or Charleston and 10 min from Scottsburg/ 65. Water available & preliminary soil testing done. Additional property available, owner financing available. https://mapright.com/ranching/maps/bb345ad0b9f7cf9dd9a4e389a2d49959/share/unbranded
- Type:
- Land
- Sq.Ft.:
- n/a
- Status:
- Active
- Beds:
- n/a
- Lot size:
- 4.6 Acres
- Baths:
- MLS#:
- 2022013240
ADDITIONAL INFORMATION
Lot 3: Completely wooded 4.6 acres, waiting for your dream home! Great LOCATION, just a 35 min commute to Louisville or New Albany, 30 min to Jeffersonville or Madison and just 25 min to Hanover or Charleston and 10 min from Scottsburg/ 65. Water available & preliminary soil testing done. Additional also acreage available. https://mapright.com/ranching/maps/bb345ad0b9f7cf9dd9a4e389a2d49959/share/unbranded
- Type:
- Land
- Sq.Ft.:
- n/a
- Status:
- Active
- Beds:
- n/a
- Lot size:
- 4.6 Acres
- Baths:
- MLS#:
- 2022013239
ADDITIONAL INFORMATION
Lot 2: 4.6 acres of beautiful rolling pasture with a patch of timber in the rear of property. Great LOCATION, just a 35 min commute to Louisville or New Albany, 30 min to Jeffersonville or Madison and just 25 min to Hanover or Charleston and 10 min from Scottsburg/ 65. Water available & preliminary soil testing done. Additional acreage also available. https://mapright.com/ranching/maps/bb345ad0b9f7cf9dd9a4e389a2d49959/share/unbranded
- Type:
- Land
- Sq.Ft.:
- n/a
- Status:
- Active
- Beds:
- n/a
- Lot size:
- 6.8 Acres
- Baths:
- MLS#:
- 2022013212
ADDITIONAL INFORMATION
Lot 12 Private pond on 6.8 acres! Ready for you to build your dream home or perfect for recreational use. Great LOCATION, just a 35 min commute to Louisville or New Albany, 30 min to Jeffersonville or Madison and just 25 min to Hanover or Charleston and 10 min from Scottsburg/ 65. Water available & preliminary soil testing done. Fiber available. Additional acreage also available. https://mapright.com/ranching/maps/bb345ad0b9f7cf9dd9a4e389a2d49959/share/unbranded
- Type:
- Land
- Sq.Ft.:
- n/a
- Status:
- Active
- Beds:
- n/a
- Lot size:
- 4.6 Acres
- Baths:
- MLS#:
- 2022013211
ADDITIONAL INFORMATION
LOT 1: Beauty and character, this property has both. 4.6 rolling acres ready for you to make it your own. Potential lake site. Great LOCATION, just a 35 min commute to Louisville or New Albany, 30 min to Jeffersonville or Madison and just 25 min to Hanover or Charleston and 10 min from Scottsburg/ 65. Water available & preliminary soil testing done. Additional acreage available. https://mapright.com/ranching/maps/bb345ad0b9f7cf9dd9a4e389a2d49959/share/unbranded
- Type:
- Single Family
- Sq.Ft.:
- 2,030
- Status:
- Active
- Beds:
- 3
- Lot size:
- 0.31 Acres
- Year built:
- 1978
- Baths:
- 2.00
- MLS#:
- 2022013189
- Subdivision:
- Roth Bauer Estates
ADDITIONAL INFORMATION
Welcome HOME to 1633 W Lawrence Drive! This beautiful brick ranch is 3 bedrooms, and 2 full bathrooms! A walkout basement that is finished offers you additional living quarters- with kitchenette area, family room, and separate bedroom and bathroom! The main level boasts a spacious living room, a gorgeous kitchen with custom center island! The center island features a pull out stand for your mixer! Large 2 car attached garage. A massive back deck to relax on and enjoy! Sellers are willing to contribute to buyers closing costs and/or rate buy downs!
- Type:
- Single Family
- Sq.Ft.:
- 1,680
- Status:
- Active
- Beds:
- 3
- Lot size:
- 0.91 Acres
- Year built:
- 1973
- Baths:
- 2.00
- MLS#:
- 2022013157
ADDITIONAL INFORMATION
Welcome HOME to 521 S Cardinal Lane. This beautiful brick ranch is spacious and ready for it's next set of owners. The roof was put on new in 2012. The HVAC was put in new in 2012 as well, it's a duel fuel electric & gas furnace and central air! All kitchen appliances will remain with the sale and all but the dishwasher are approximately 10 years old. The dishwasher is approximately 8 years old. 3 bedrooms, 2 full bathrooms, a living room and a family room! The kitchen cabinets and countertops were all updated 10 years ago; new kitchen sink summer 2022! Windows are all 10 years old. Gutters are approximately 3 years old! New sump pump 1 year ago. Paved Driveway! 2 car attached garage! Above ground pool with deck! 10x10 outdoor pavilion also! Floored attic space above the garage and kitchen areas; great for storage! This home is on Scott County Regional Sewer. No HOA & No Restrictions. Lot size is just under 1 acre (.91).
$370,000
Chipaway Lane Scottsburg, IN 47170
- Type:
- Land
- Sq.Ft.:
- n/a
- Status:
- Active
- Beds:
- n/a
- Lot size:
- 5.32 Acres
- Baths:
- MLS#:
- 2022013152
- Subdivision:
- Golf View Estates
ADDITIONAL INFORMATION
5.321 acres on the Golf Course. Platted out for the remainder of the subdivision with possible 15 lots to build on. All utilities available. Street will need to be finished. Restricted to stick built homes only. Plans to be approved by owner of dwellings.
- Type:
- Single Family
- Sq.Ft.:
- 2,080
- Status:
- Active
- Beds:
- 2
- Lot size:
- 12.81 Acres
- Year built:
- 1983
- Baths:
- 1.00
- MLS#:
- 2022013114
ADDITIONAL INFORMATION
Diamond in the Rough on 12+ acres with woods, ponds and barn. This property has so much potential to make it a show stopper of a home. Living room, family room (in basement), kitchen, 2 bedrooms, 1 bath with over 2000 sq ft. Basement has room for 2 extra bedrooms and is plumbed for another bathroom. 2 water meters on property. Large covered front porches overlooking beautiful front yard.
- Type:
- Single Family
- Sq.Ft.:
- 900
- Status:
- Active
- Beds:
- 3
- Lot size:
- 5.84 Acres
- Year built:
- 1977
- Baths:
- 1.00
- MLS#:
- 2022013071
ADDITIONAL INFORMATION
Singlewide home very well maintained. Bonus, is a walkout cellar area. Three bedrooms and one full bath. Cozy kitchen, complimented with darling cabinets w/a eat-in dining area. Added back-deck overlooking a breath-taking scenery. Sits on just under 6 acres.
- Type:
- Single Family
- Sq.Ft.:
- 1,456
- Status:
- Active
- Beds:
- 4
- Lot size:
- 0.35 Acres
- Year built:
- 1973
- Baths:
- 2.00
- MLS#:
- 2022013025
ADDITIONAL INFORMATION
OPEN HOUSE SATURDAY 11/05/22 from 2PM to 4PM!!!!!!! You don't want to miss this country charmer located on a dead end street away from town but still close enough to schools/shopping for convenience. The moment you walk through the door you'll see why this one is right for the taking! Nice size mud room off garage and kitchen. First floor laundry and lots of recent updates including roof, HVAC system. Laminate flooring throughout home. Call your favorite agent for your private tour.
- Type:
- Single Family
- Sq.Ft.:
- 1,416
- Status:
- Active
- Beds:
- 3
- Lot size:
- 0.33 Acres
- Year built:
- 2022
- Baths:
- 2.00
- MLS#:
- 2022012978
- Subdivision:
- Moonglo Estates
ADDITIONAL INFORMATION
Welcome home to this NEW Single-Story Home in the Moonglo Estates Community! The desirable Beaumont Plan boasts an open design encompassing the Living, Dining, and Kitchen spaces. The Kitchen features gorgeous cabinets, granite countertops, and Stainless-Steel Appliances (including Range with a Microwave hood and Dishwasher). The primary suite has a private bath, dual vanity sinks, and a walk-in closet. This home also includes 2 more bedrooms, a full secondary bathroom, and a patio.
- Type:
- Single Family
- Sq.Ft.:
- 1,684
- Status:
- Active
- Beds:
- 4
- Lot size:
- 0.23 Acres
- Year built:
- 2022
- Baths:
- 2.00
- MLS#:
- 2022012977
- Subdivision:
- Moonglo Estates
ADDITIONAL INFORMATION
Welcome home to this NEW Single-Story Home in the Moonglo Estates Community! The desirable Cabot Plan boasts an open design encompassing the Living, Dining, and Kitchen spaces. The Kitchen features gorgeous cabinets, granite countertops, and Stainless-Steel Appliances (including Range with a Microwave hood and Dishwasher). The primary suite has a private bath, dual vanity sinks, and a walk-in closet. This home also includes 3 more bedrooms, a full secondary bathroom, and a patio.
- Type:
- Single Family
- Sq.Ft.:
- 1,290
- Status:
- Active
- Beds:
- 3
- Lot size:
- 0.23 Acres
- Year built:
- 2022
- Baths:
- 2.00
- MLS#:
- 2022012974
- Subdivision:
- Moonglo Estates
ADDITIONAL INFORMATION
Prepare to be impressed by this DELIGHTFUL NEW home in the Moonglo Estates Community! The desirable Abernathy Plan boasts a well-appointed kitchen with a walk-in pantry overlooking an open-concept dining area and living room. The Kitchen features gorgeous cabinets, granite countertops, and Stainless-Steel Steel Appliances (Including Range with a Microwave hood and Dishwasher). All bedrooms, including the laundry room, are on the main floor. The private ownerâs suite features an attached bath and walk-in closet. This desirable plan also comes complete with a 2-car garage.
- Type:
- Single Family
- Sq.Ft.:
- 1,400
- Status:
- Active
- Beds:
- 3
- Lot size:
- 0.19 Acres
- Year built:
- 2018
- Baths:
- 2.00
- MLS#:
- 2022012979
- Subdivision:
- Wolf Run
ADDITIONAL INFORMATION
Price Improvement, Check out this spacious split bedroom floor plan. Fully equipped Eat in kitchen with breakfast bar. Great room with newer Pergo flooring. Spacious master bedroom, master bath with double vanity. Spacious closets. 2 car attached garage. Fenced back yard with deck. All measurements are approx. Home being Sold AS IS however any and all inspections are welcome.
- Type:
- Single Family
- Sq.Ft.:
- 1,416
- Status:
- Active
- Beds:
- 3
- Lot size:
- 0.23 Acres
- Year built:
- 2022
- Baths:
- 2.00
- MLS#:
- 2022012948
- Subdivision:
- Moon Glo Estates
ADDITIONAL INFORMATION
Welcome home to this NEW Single-Story Home in the Moonglo Estates Community! The desirable Beaumont Plan boasts an open design encompassing the Living, Dining, and Kitchen spaces. The Kitchen features gorgeous cabinets, granite countertops, and Stainless-Steel Appliances (including Range with a Microwave hood and Dishwasher). The primary suite has a private bath, dual vanity sinks, and a walk-in closet. This home also includes 2 more bedrooms, a full secondary bathroom, and a patio.
- Type:
- Single Family
- Sq.Ft.:
- 2,204
- Status:
- Active
- Beds:
- 4
- Lot size:
- 2 Acres
- Year built:
- 1978
- Baths:
- 4.00
- MLS#:
- 2022012878
ADDITIONAL INFORMATION
NEED GARAGE SPACE? How about a home business? Check this out, the pictures do alot of talking! The home has many updates including kitchen, baths, flooring, pex plumbing, HVAC, electrical, septic, roof siding, double tilt windows, doors, security system, PELLA sliding doors and more. This gorgeous kitchen has SOFT CLOSE cabinets, QUARTZ countertop, black stainless appliances and it's super nice! Bathrooms have custom tile showers with high end fixtures and OOH LA LA. You'll see 4 bedrooms, unfinished bsmt & tons of storage. There's a 2c carport (doubles as a covered patio for parties/cookouts) & enormous garage w/concrete floor, electric, lean-to, sec alarm. How about this STOCKED POND? But here's the TWIST: 24x54 detached building was built in 2017. It has an APARTMENT/ IN-LAW SUITE with 667sf of living space. It has it's own septic, fully conditioned space via mini-split, security system, full bath (noted as bathroom #3), mini kitchen and even fiber high speed internet. **OPPORTUNITY KNOCKS!! This could easily work as a separate business office. >OR apartment for a family member? it has a separate driveway. The remainder of that building has 23x24 garage/workshop. All buildings including the drive thru shed have security system. FIBER INTERNET in both house and apt. **WASHINGTON county, SALEM SCHOOL DISTRICT with Scottsburg mailing address.
- Type:
- Single Family
- Sq.Ft.:
- 1,377
- Status:
- Active
- Beds:
- 4
- Lot size:
- 0.5 Acres
- Year built:
- 1986
- Baths:
- 3.00
- MLS#:
- 2022012880
ADDITIONAL INFORMATION
Welcome Home! FOUR bedrooms! Brick Ranch Style Home with many recent updates. Open Floor Plan, Split Bedrooms! Spacious lot at the end of the cul-de-sac- back yard offers so much to room to enjoy! Storage Shed.
- Type:
- Single Family
- Sq.Ft.:
- 1,974
- Status:
- Active
- Beds:
- 4
- Lot size:
- 0.39 Acres
- Year built:
- 1989
- Baths:
- 3.00
- MLS#:
- 2022012732
- Subdivision:
- Spindlewick
ADDITIONAL INFORMATION
What a Beauty! Check out this 4 Bed 3 Bath 2-story home sitting in a cul-de-sac conveniently located near I-65 for easy access to the highway. The living room has soft carpets, and a fireplace perfectly place to cozy up to on a cold evening! The kitchen has beautifully well kept hardwood floors, a TON of cabinet and counter space, a breakfast bar, and all the appliances stay. Off the foyer (that also has track lighting) you have a former dining room that has been converted to a new bedroom with a recessed ceiling, a beautiful new barn door, nice wood trim, and spotless hardwood floors. Also off the foyer there is a large carpeted family room with plenty of natural light, a recessed ceiling, and access to the back covered patio! Also on the first floor we have a full bath, and a laundry nook. On the second floor we've got three more bedrooms and two more full baths! The backyard is definitely an awesome part of this house! It's got a well kept above ground pool with an attached deck, a half court basketball court with an adjustable goal, a shed, and plenty of yard to put in a firepit, a brick stove or whatever your imagination can dream of! There is also a two car attached garage! You're gonna love this home!
- Type:
- Single Family
- Sq.Ft.:
- 1,848
- Status:
- Active
- Beds:
- 3
- Lot size:
- 0.14 Acres
- Year built:
- 1925
- Baths:
- 1.00
- MLS#:
- 2022012801
ADDITIONAL INFORMATION
Welcome home to 589 W Cherry St. Originally built around 1925, this historic home still features some of the original character & charm. Covered front porch. Spacious rooms with high ceilings. A fireplace in the living room! Main Level Laundry Room. Recently remodeled, with a roof less than 5 years old approximately. All new flooring and fresh paint throughout! The furnace is natural gas, and there is central air with the window units upstairs only for supplemental reasons! Situated on a corner lot, this home also features a shed out back and 2 driveway areas! There's a great spot for a detached garage for the future!
- Type:
- Single Family
- Sq.Ft.:
- 1,590
- Status:
- Active
- Beds:
- 3
- Lot size:
- 6.1 Acres
- Year built:
- 1946
- Baths:
- 2.00
- MLS#:
- 2022012784
ADDITIONAL INFORMATION
WELCOME HOME to LUXURY with a COUNTRY feel! 6 acres of land! A completely renovated and beautiful home to call your own! 3 bedrooms, 2 full bathrooms! Top QUALITY throughout! Living Room and Family Room OR an option for formal dining area! Main level bedroom and main level large mud/utility room (just off the back door). Granite Countertops! Nearly BRAND NEW EVERYTHING in this home! The main level has a gas furnace and the upstairs is an electric heat pump. There's a partial unfinished basement that's been spray foam insulated and is immaculate and ready for all of your storage needs!! 2 car detached garage with a workshop area to boot! Homes like this rarely come around so don't let this opportunity pass you by!
- Type:
- Single Family
- Sq.Ft.:
- 1,428
- Status:
- Active
- Beds:
- 3
- Lot size:
- 0.7 Acres
- Year built:
- 1960
- Baths:
- 2.00
- MLS#:
- 2022012764
ADDITIONAL INFORMATION
Welcome Home to this large brick home on a large corner lot. The unfinished basement includes a 252 sq ft rec room. Lot has an additional concrete slab that could be built on.
- Type:
- Single Family
- Sq.Ft.:
- 1,520
- Status:
- Active
- Beds:
- 3
- Lot size:
- 0.3 Acres
- Year built:
- 1924
- Baths:
- 2.00
- MLS#:
- 2022012728
ADDITIONAL INFORMATION
This 1.5 story home offers large covered porch to enjoy!! Living rm w/hardwood floor. Eat-in kitchen w/breakfast bar, stainless steel appliances including refrigerator, stove, microwave, and dishwasher. Main floor master bedroom. 2 full baths w/tile floors. 2nd floor has 2 bdrms, sitting area and bonus rm/office. First floor utility rm. Unfinished basement. 2 car detached garage w/concrete floor and electric. Paved drive w/lots of extra parking. Large corner lot. Privacy fenced back yard on .30 acre. Close to downtown.
$145,000
3172 W Ox Road Scottsburg, IN 47170
- Type:
- Single Family
- Sq.Ft.:
- 1,492
- Status:
- Active
- Beds:
- 3
- Lot size:
- 2.35 Acres
- Year built:
- 1950
- Baths:
- 1.00
- MLS#:
- 2022012600
ADDITIONAL INFORMATION
Check out your new home. With almost 2.5 acres of breathtaking land, this three bed one bath has almost 1,500 sq ft, a cellar, and a 26x30 garage that is complete with concrete flooring and electricity. Plenty of room to entertain family and friends for any occasion. This beautiful home has so much to offer. With a little vision, this place can become a paradise. Home is being sold as is, all inspections are welcome. Call today for your own private tour. All data is approximate, and if crucial should be verified by buyer/buyers agent.
- Type:
- Single Family
- Sq.Ft.:
- 1,500
- Status:
- Active
- Beds:
- 3
- Lot size:
- 0.48 Acres
- Year built:
- 2022
- Baths:
- 2.00
- MLS#:
- 2022012517
- Subdivision:
- Hidden Meadows
ADDITIONAL INFORMATION
NEW NEW NEW! This Beautiful, 3 Bedroom / 2 Bath home is currently under construction and will be finished shortly! This home has an open floor plan, attached 2-Car garage, and a secluded back yard with patio. Exterior stone to be added on the front of the home, up to bottom window height. Home to come with state statute 2-10 Builder's Warranty (2 years on all mechanicals & 10 Years on Structure). If a buyer gets under contract soon enough, they can pick the interior paint color, as well as other possible color option from builder's selection.
Albert Wright Page, License RB14038157, Xome Inc., License RC51300094, [email protected], 844-400-XOME (9663), 4471 North Billman Estates, Shelbyville, IN 46176

Information is provided exclusively for consumers personal, non - commercial use and may not be used for any purpose other than to identify prospective properties consumers may be interested in purchasing. Copyright © 2025, Southern Indiana Realtors Association. All rights reserved.
Scottsburg Real Estate
The median home value in Scottsburg, IN is $165,900. This is higher than the county median home value of $164,900. The national median home value is $338,100. The average price of homes sold in Scottsburg, IN is $165,900. Approximately 42.03% of Scottsburg homes are owned, compared to 53.96% rented, while 4.01% are vacant. Scottsburg real estate listings include condos, townhomes, and single family homes for sale. Commercial properties are also available. If you see a property you’re interested in, contact a Scottsburg real estate agent to arrange a tour today!
Scottsburg, Indiana 47170 has a population of 7,203. Scottsburg 47170 is less family-centric than the surrounding county with 27.92% of the households containing married families with children. The county average for households married with children is 29.07%.
The median household income in Scottsburg, Indiana 47170 is $32,568. The median household income for the surrounding county is $45,794 compared to the national median of $69,021. The median age of people living in Scottsburg 47170 is 37.1 years.
Scottsburg Weather
The average high temperature in July is 86 degrees, with an average low temperature in January of 21.2 degrees. The average rainfall is approximately 46.8 inches per year, with 11.1 inches of snow per year.
