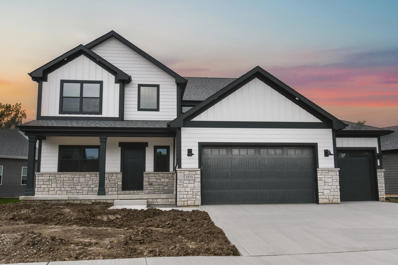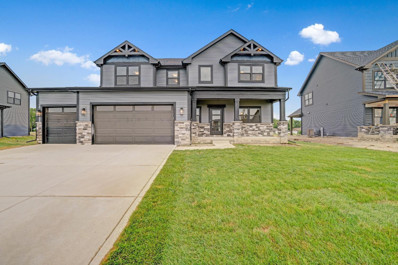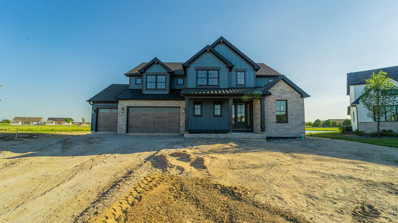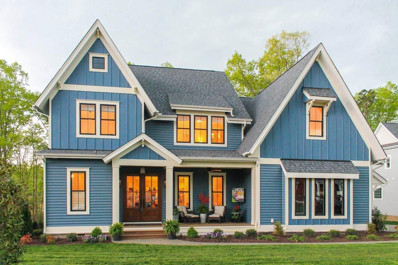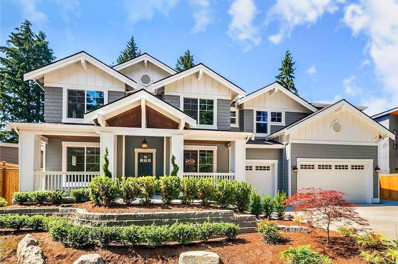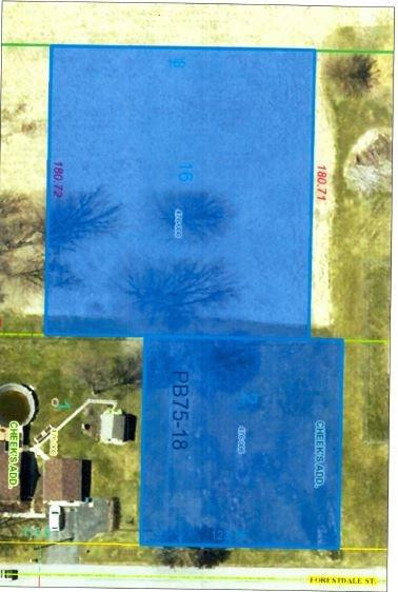Saint John IN Homes for Rent
$560,500
8302 Wyman Drive St. John, IN 46373
- Type:
- Single Family
- Sq.Ft.:
- 2,800
- Status:
- Active
- Beds:
- 4
- Lot size:
- 0.41 Acres
- Year built:
- 2024
- Baths:
- 3.00
- MLS#:
- 543875
- Subdivision:
- Walden Clearing
ADDITIONAL INFORMATION
PROPOSED CONSTRUCTION, Welcome to the ELBERT! This 2 story boasts TONS of features, customized to suit from 3-5 BEDS, to 4 baths. Std features 9 FT CEILINGS IN MAIN LEVEL, FULL 8 FT BASEMENT, 2X6 CONSTRUCTION, MARVIN WINDOWS, CULTURED STONE FRONT W/ LP SMART SIDE FASCIA, VINYL + CEDAR CEILINGS IN PORCH. Choice of various styles of tile in laundry+ bathrooms, LUXURY VINYL IN KITCHEN. Vast array of MEDALLION cabinet options, colors and styles! STANDARD GRANITE OPTIONS or upgraded QUARTZ, Standard under mount sink, ALL KOHLER PRODUCTS INC 5' shower stall in master and 5' tub/shower combo in bath 2. Concrete patio along w/ sod in front and seed in backyard, whole yard sprinkler system is STANDARD! SS APPLIANCES! You can customize this house to your desires to include 3 car garage+ bump outs, add bedrooms, luxury bathroom packages, fireplace, finished basements, BUTLER'S PANTRY, CHEF'S KITCHEN. Reach out TODAY, let us BUILD YOUR DREAM truly customize any plan!
$579,300
8013 Wyman Drive St. John, IN 46373
- Type:
- Single Family
- Sq.Ft.:
- 3,030
- Status:
- Active
- Beds:
- 4
- Lot size:
- 0.42 Acres
- Year built:
- 2024
- Baths:
- 3.00
- MLS#:
- 542663
- Subdivision:
- Walden Clearing Manors
ADDITIONAL INFORMATION
PROPOSED CONSTRUCTION, welcome the BENNETT on WALK OUT LOT. BOASTS TONS of features, can be customized to suit. Standard features are 9 FT CEILINGS IN MAIN LEVEL, MAIN LEVEL IN LAW SUITE , FULL 8 FT BASEMENT, 2X6 CONSTRUCTION, ANDERSON WINDOWS, CULTURED STONE FRONT W/ LP SMART SIDE FASCIA, VINYL + CEDAR CEILINGS IN PORCH ( various colors to choose from). Choice of various styles of tile in laundry+ bathrooms, LUXURY VINYL IN KITCHEN. You can pick from vast array of MEDALLION cabinet options, colors and styles! STANDARD GRANITE OPTIONS! Standard under mount sink along w/ several choices of faucets. ALL KOHLER PRODUCTS INC 5' shower stall in master and 5' tub/shower combo in bath 2. Concrete patio along w/ sod in front and seed in backyard, whole yard sprinkler system is STANDARD! SS APPLIANCES INCLUDED! You can customize this house include 3 car garage, garage bump outs, add bedrooms, luxury bathroom packages, fireplace and so much more! Reach out TODAY, let us BUILD YOUR DREAM!
- Type:
- Single Family
- Sq.Ft.:
- 2,722
- Status:
- Active
- Beds:
- 4
- Lot size:
- 0.4 Acres
- Year built:
- 2023
- Baths:
- 4.00
- MLS#:
- 537537
- Subdivision:
- Gates/st #7e
ADDITIONAL INFORMATION
Welcome to your dream home in the coveted Gates of St. John subdivision! This stunning 2-story gem offers 4 bedrooms 3 1/2 baths and a 3-car garage across 2,722 sq ft of modern luxury. Nestled just 45 minutes from Chicago, this residence combines convenience and elegance. The spacious layout boasts ample natural light, emphasizing the beauty of the open living spaces. The well-appointed kitchen flows seamlessly into the living and dining areas, making it perfect for both daily life and entertaining. Escape to the serene primary suite with its own private bath, providing a relaxing retreat after a long day. Three additional bedrooms offer versatility for guests, a home office, or your personal touch. Located just moments away from shopping and dining options, this home offers the perfect balance of suburban tranquility and urban accessibility. Don't miss your chance to live in this sought-after community.
- Type:
- Single Family
- Sq.Ft.:
- 3,181
- Status:
- Active
- Beds:
- 4
- Lot size:
- 0.32 Acres
- Year built:
- 2023
- Baths:
- 5.00
- MLS#:
- 537282
- Subdivision:
- The Gates Of St. John
ADDITIONAL INFORMATION
Proposed Construction.Discover luxury living in the prestigious Gates of St. John subdivision with this exquisite 2-story gem. Boasting a 3-car side load garage, this 4-bedroom, 3.5-bath haven spans 3,182 sq ft of pure elegance.Step into the grand open floor plan where the gourmet kitchen seamlessly flows into the dining and living areas, an entertainer's dream. The kitchen delights with high-end appliances, granite countertops, and a central island.Indulge in the sophistication of the loft library, a serene space for relaxation or work. The upper level hosts the lavish primary suite featuring a walk-in closet and an ensuite bath with a soaking tub and separate shower. Two additional bedrooms and a full bath offer privacy and comfort.Elevating convenience, the upper-level laundry room streamlines chores. The unique Main floor related living space boasts a private entrance, bedroom & bathroom, perfect for guests or related living.
- Type:
- Single Family
- Sq.Ft.:
- 4,374
- Status:
- Active
- Beds:
- 5
- Lot size:
- 0.32 Acres
- Year built:
- 2023
- Baths:
- 5.00
- MLS#:
- 537277
- Subdivision:
- The Gates Of St. John
ADDITIONAL INFORMATION
Proposed Construction!Welcome to luxury living in the Gates of St. John! This breathtaking 2-story new construction home boasts elegance and modern comfort. With over 4100 sq ft of living space, this spacious abode features 5 bedrooms and 3.5 baths, offering ample room for everybody. Indulge in the convenience of a 3-car garage, providing ample storage and parking space. The open-concept design seamlessly connects the living, dining, and kitchen areas, perfect for entertaining guests. The chef-inspired kitchen is a culinary masterpiece, adorned with high-end appliances and stylish finishes. Retreat to the luxurious primary suite with a spa-like ensuite bath, ensuring relaxation after a long day. Four additional bedrooms accommodate family and guests. With 3 full and 1 half bath, morning routines and busy evenings are a breeze.
- Type:
- Land
- Sq.Ft.:
- n/a
- Status:
- Active
- Beds:
- n/a
- Lot size:
- 1.01 Acres
- Baths:
- MLS#:
- 525809
- Subdivision:
- Cheeks Add
ADDITIONAL INFORMATION
Bring your own builder or ask me for a list of custom home builders to this 1-acre lot located in St. John - Hanover Township (Hanover Schools). Water & Sewer available. Contact the Town of St. John for building restrictions.
Albert Wright Page, License RB14038157, Xome Inc., License RC51300094, [email protected], 844-400-XOME (9663), 4471 North Billman Estates, Shelbyville, IN 46176

The content relating to real estate for sale and/or lease on this Web site comes in part from the Internet Data eXchange (“IDX”) program of the Northwest Indiana REALTORS® Association Multiple Listing Service (“NIRA MLS”). and is communicated verbatim, without change, as filed by its members. This information is being provided for the consumers’ personal, noncommercial use and may not be used for any other purpose other than to identify prospective properties consumers may be interested in purchasing or leasing. The accuracy of all information, regardless of source, is deemed reliable but is not warranted, guaranteed, should be independently verified and may be subject to change without notice. Measurements are solely for the purpose of marketing, may not be exact, and should not be relied upon for loan, valuation, or other purposes. Featured properties may not be listed by the office/agent presenting this information. NIRA MLS MAKES NO WARRANTY OF ANY KIND WITH REGARD TO LISTINGS PROVIDED THROUGH THE IDX PROGRAM INCLUDING, BUT NOT LIMITED TO, ANY IMPLIED WARRANTIES OF MERCHANTABILITY AND FITNESS FOR A PARTICULAR PURPOSE. NIRA MLS SHALL NOT BE LIABLE FOR ERRORS CONTAINED HEREIN OR FOR ANY DAMAGES IN CONNECTION WITH THE FURNISHING, PERFORMANCE, OR USE OF THESE LISTINGS. Listings provided through the NIRA MLS IDX program are subject to the Federal Fair Housing Act and which Act makes it illegal to make or publish any advertisement that indicates any preference, limitation, or discrimination based on race, color, religion, sex, handicap, familial status, or national origin. NIRA MLS does not knowingly accept any listings that are in violation of the law. All persons are hereby informed that all dwellings included in the NIRA MLS IDX program are available on an equal opportunity basis. Copyright 2024 NIRA MLS - All rights reserved. 800 E 86th Avenue, Merrillville, IN 46410 USA. ALL RIGHTS RESERVED WORLDWIDE. No part of any listing provided through the NIRA MLS IDX program may be reproduced, adapted, translated, stored in a retrieval system, or transmitted in any form or by any means, electronic, mechanical, p
Saint John Real Estate
The median home value in Saint John, IN is $439,000. The national median home value is $338,100. The average price of homes sold in Saint John, IN is $439,000. Saint John real estate listings include condos, townhomes, and single family homes for sale. Commercial properties are also available. If you see a property you’re interested in, contact a Saint John real estate agent to arrange a tour today!
Saint John Weather
