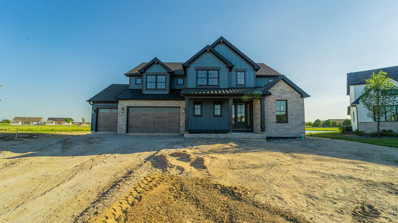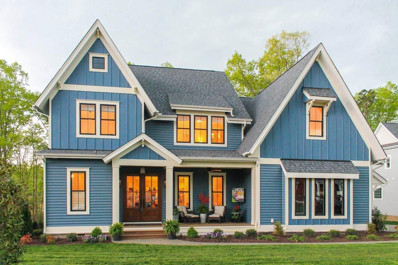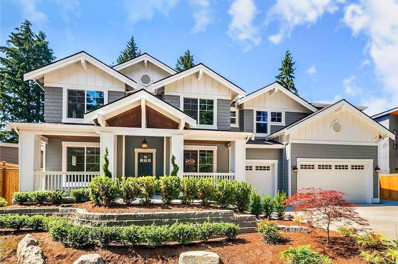Saint John IN Homes for Rent
- Type:
- Single Family
- Sq.Ft.:
- 2,722
- Status:
- Active
- Beds:
- 4
- Lot size:
- 0.4 Acres
- Year built:
- 2023
- Baths:
- 4.00
- MLS#:
- 537537
- Subdivision:
- Gates/st #7e
ADDITIONAL INFORMATION
Welcome to your dream home in the coveted Gates of St. John subdivision! This stunning 2-story gem offers 4 bedrooms 3 1/2 baths and a 3-car garage across 2,722 sq ft of modern luxury. Nestled just 45 minutes from Chicago, this residence combines convenience and elegance. The spacious layout boasts ample natural light, emphasizing the beauty of the open living spaces. The well-appointed kitchen flows seamlessly into the living and dining areas, making it perfect for both daily life and entertaining. Escape to the serene primary suite with its own private bath, providing a relaxing retreat after a long day. Three additional bedrooms offer versatility for guests, a home office, or your personal touch. Located just moments away from shopping and dining options, this home offers the perfect balance of suburban tranquility and urban accessibility. Don't miss your chance to live in this sought-after community.
- Type:
- Single Family
- Sq.Ft.:
- 3,181
- Status:
- Active
- Beds:
- 4
- Lot size:
- 0.32 Acres
- Year built:
- 2023
- Baths:
- 5.00
- MLS#:
- 537282
- Subdivision:
- The Gates Of St. John
ADDITIONAL INFORMATION
Proposed Construction.Discover luxury living in the prestigious Gates of St. John subdivision with this exquisite 2-story gem. Boasting a 3-car side load garage, this 4-bedroom, 3.5-bath haven spans 3,182 sq ft of pure elegance.Step into the grand open floor plan where the gourmet kitchen seamlessly flows into the dining and living areas, an entertainer's dream. The kitchen delights with high-end appliances, granite countertops, and a central island.Indulge in the sophistication of the loft library, a serene space for relaxation or work. The upper level hosts the lavish primary suite featuring a walk-in closet and an ensuite bath with a soaking tub and separate shower. Two additional bedrooms and a full bath offer privacy and comfort.Elevating convenience, the upper-level laundry room streamlines chores. The unique Main floor related living space boasts a private entrance, bedroom & bathroom, perfect for guests or related living.
- Type:
- Single Family
- Sq.Ft.:
- 4,374
- Status:
- Active
- Beds:
- 5
- Lot size:
- 0.32 Acres
- Year built:
- 2023
- Baths:
- 5.00
- MLS#:
- 537277
- Subdivision:
- The Gates Of St. John
ADDITIONAL INFORMATION
Proposed Construction!Welcome to luxury living in the Gates of St. John! This breathtaking 2-story new construction home boasts elegance and modern comfort. With over 4100 sq ft of living space, this spacious abode features 5 bedrooms and 3.5 baths, offering ample room for everybody. Indulge in the convenience of a 3-car garage, providing ample storage and parking space. The open-concept design seamlessly connects the living, dining, and kitchen areas, perfect for entertaining guests. The chef-inspired kitchen is a culinary masterpiece, adorned with high-end appliances and stylish finishes. Retreat to the luxurious primary suite with a spa-like ensuite bath, ensuring relaxation after a long day. Four additional bedrooms accommodate family and guests. With 3 full and 1 half bath, morning routines and busy evenings are a breeze.
Albert Wright Page, License RB14038157, Xome Inc., License RC51300094, [email protected], 844-400-XOME (9663), 4471 North Billman Estates, Shelbyville, IN 46176

The content relating to real estate for sale and/or lease on this Web site comes in part from the Internet Data eXchange (“IDX”) program of the Northwest Indiana REALTORS® Association Multiple Listing Service (“NIRA MLS”). and is communicated verbatim, without change, as filed by its members. This information is being provided for the consumers’ personal, noncommercial use and may not be used for any other purpose other than to identify prospective properties consumers may be interested in purchasing or leasing. The accuracy of all information, regardless of source, is deemed reliable but is not warranted, guaranteed, should be independently verified and may be subject to change without notice. Measurements are solely for the purpose of marketing, may not be exact, and should not be relied upon for loan, valuation, or other purposes. Featured properties may not be listed by the office/agent presenting this information. NIRA MLS MAKES NO WARRANTY OF ANY KIND WITH REGARD TO LISTINGS PROVIDED THROUGH THE IDX PROGRAM INCLUDING, BUT NOT LIMITED TO, ANY IMPLIED WARRANTIES OF MERCHANTABILITY AND FITNESS FOR A PARTICULAR PURPOSE. NIRA MLS SHALL NOT BE LIABLE FOR ERRORS CONTAINED HEREIN OR FOR ANY DAMAGES IN CONNECTION WITH THE FURNISHING, PERFORMANCE, OR USE OF THESE LISTINGS. Listings provided through the NIRA MLS IDX program are subject to the Federal Fair Housing Act and which Act makes it illegal to make or publish any advertisement that indicates any preference, limitation, or discrimination based on race, color, religion, sex, handicap, familial status, or national origin. NIRA MLS does not knowingly accept any listings that are in violation of the law. All persons are hereby informed that all dwellings included in the NIRA MLS IDX program are available on an equal opportunity basis. Copyright 2024 NIRA MLS - All rights reserved. 800 E 86th Avenue, Merrillville, IN 46410 USA. ALL RIGHTS RESERVED WORLDWIDE. No part of any listing provided through the NIRA MLS IDX program may be reproduced, adapted, translated, stored in a retrieval system, or transmitted in any form or by any means, electronic, mechanical, p
Saint John Real Estate
The median home value in Saint John, IN is $397,200. This is higher than the county median home value of $207,000. The national median home value is $338,100. The average price of homes sold in Saint John, IN is $397,200. Approximately 97.17% of Saint John homes are owned, compared to 2.54% rented, while 0.29% are vacant. Saint John real estate listings include condos, townhomes, and single family homes for sale. Commercial properties are also available. If you see a property you’re interested in, contact a Saint John real estate agent to arrange a tour today!
Saint John 46373 is more family-centric than the surrounding county with 38.65% of the households containing married families with children. The county average for households married with children is 27.11%.
Saint John Weather


