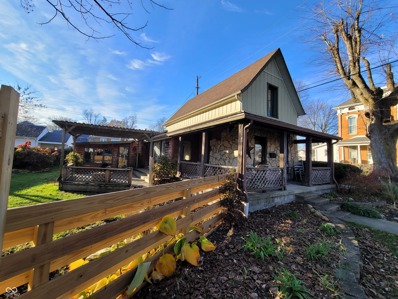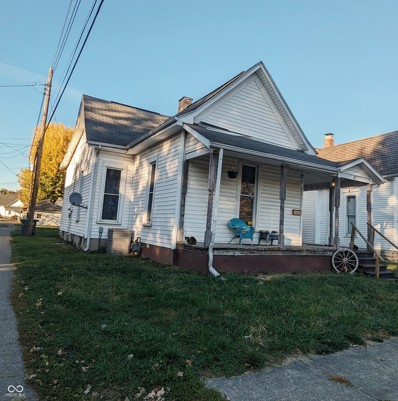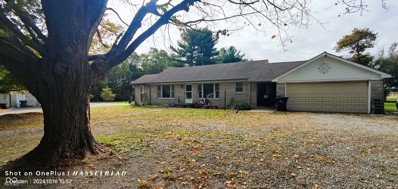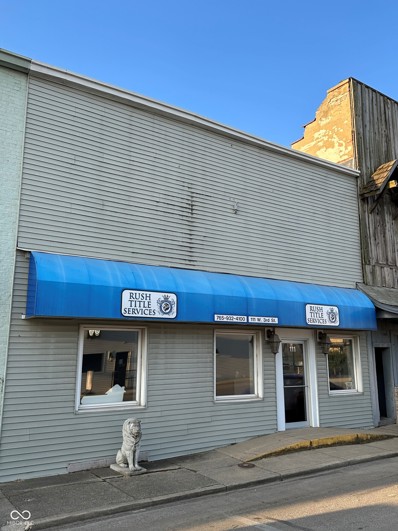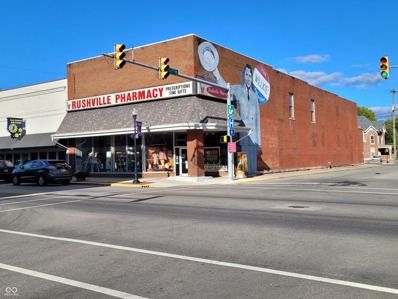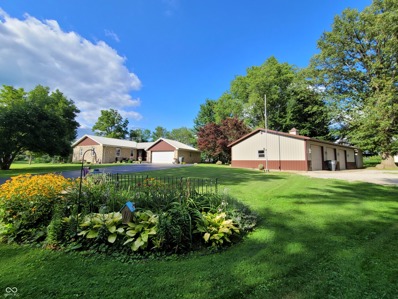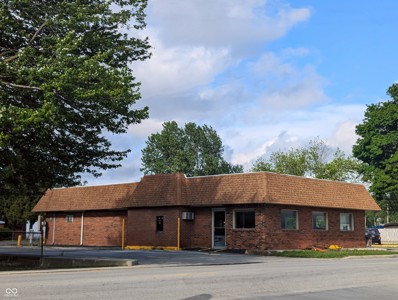Rushville IN Homes for Rent
- Type:
- Single Family
- Sq.Ft.:
- 2,984
- Status:
- Active
- Beds:
- 5
- Lot size:
- 0.11 Acres
- Year built:
- 1911
- Baths:
- 2.00
- MLS#:
- 22017784
- Subdivision:
- No Subdivision
ADDITIONAL INFORMATION
Expansive fixer upper on a corner lot in the heart of Rushville! Don't miss out on the chance to own a beautiful historic home that needs some TLC to make it shine again! Whether you are an investor looking for a multi-family unit or a single family looking for space to spread out, the opportunities are endless! This beauty has 2 kitchens, 3 living rooms, and 5 bedrooms- with the potential for 6! The garage has been converted to a bedroom, but can be converted back.There is a private entrance to the upstairs and a private entrance to one of the main level bedrooms, so multi-generational and rental opportunities are ready to go! The fenced-in yard provides a great space for outdoor activities! Did I mention there is a balcony off of the upstairs living room overlooking the beautiful town?!? Conveniently located to all the amenities Rushville has to offer with school bus stop located right out the front door! Recent Updates- New roof, furnace, and vinyl siding (2018), patio rebuilt (2019), plumbing and bathroom floor (2020). All appliances included. Yard also has a nice attached fenced dog pen.
- Type:
- Single Family
- Sq.Ft.:
- 3,291
- Status:
- Active
- Beds:
- 3
- Lot size:
- 0.15 Acres
- Year built:
- 1920
- Baths:
- 2.00
- MLS#:
- 22016308
- Subdivision:
- Maddux Add
ADDITIONAL INFORMATION
Step into the perfect blend of classic charm and modern convenience with this beautiful 3-bedroom, 2.5-bathroom home resting along the main street in downtown Rushville. Boasting traditional architectural features, this home is ideal for those who appreciate timeless elegance and the vibrancy of urban living.
$164,900
301 E 7th Street Rushville, IN 46173
- Type:
- Single Family
- Sq.Ft.:
- 2,072
- Status:
- Active
- Beds:
- 4
- Lot size:
- 0.09 Acres
- Year built:
- 1889
- Baths:
- 1.00
- MLS#:
- 22016561
- Subdivision:
- George C Clarks
ADDITIONAL INFORMATION
UPDATED AND AFFORDABLE HOME WITH 3 OR 4 BEDROOMS WITH MANY UPDATES INCLUDING, SPACIOUS AND BRIGHT LIVING ROOM, LARGE KITCHEN WITH GRANITE COUNTERTOPS, BREAKFAST BAR, DEEP SINK, LARGE PANTRY, LOTS OF NATURAL LIGHT THROUGHT HOME, UPDATED PLUMBING, NEW FURNACE AND A/C, NEW CARPETS AND VINYL HARDWOOD, NEW METAL ROOF, NEW WINDOWS, NEW SIDING, FRESH PAINT. NICE COVERED FRONT AND SIDE PORCHES. CORNER LOT, GARAGE/MINI BARN, LOTS TO OFFER HERE!
$312,800
3 Monroe Court Rushville, IN 46173
- Type:
- Single Family
- Sq.Ft.:
- 1,624
- Status:
- Active
- Beds:
- 2
- Lot size:
- 0.18 Acres
- Year built:
- 2025
- Baths:
- 2.00
- MLS#:
- 22016225
- Subdivision:
- No Subdivision
ADDITIONAL INFORMATION
This is a proposed custom home build by Joyner Homes, NOT a completed home. The Camden by Joyner Homes is a 1,624 sq. ft. single-story home in the Blue Series, offering 2 bedrooms, 2 bathrooms, and a 2-car garage with an optional third bay. The design features vaulted ceilings in the kitchen, dining nook, great room, second bedroom, veranda, and screened porch, with a tray ceiling in the owner's suite. Interior highlights include built-in mudroom cubbies and optional upgrades such as a screened porch, veranda, patio, fireplace, or laundry built-in. Standard finishes include vinyl flooring in wet areas, carpet in living spaces, laminate kitchen countertops, and quartz bathroom countertops. Additional customization options are available to tailor this home to your needs! Some images may contain optional upgrades.
$322,800
2 Monroe Court Rushville, IN 46173
- Type:
- Single Family
- Sq.Ft.:
- 1,697
- Status:
- Active
- Beds:
- 2
- Lot size:
- 0.15 Acres
- Year built:
- 2025
- Baths:
- 2.00
- MLS#:
- 22016219
- Subdivision:
- No Subdivision
ADDITIONAL INFORMATION
This is a proposed custom home build by Joyner Homes, NOT a completed home. The Cambridge by Joyner Homes is a 1,697 sq. ft. single-story home in the Blue Series, featuring 2 bedrooms, 2 bathrooms, and a 2-car garage with an optional third bay. The open layout boasts vaulted ceilings in the great room, a tray ceiling in the owner's suite, and 9-foot ceilings throughout the main floor. Outdoor living options include a screened porch, veranda, or patio. Interior highlights include built-in mudroom cubbies and an optional laundry built-in. Standard finishes include vinyl flooring in wet areas, carpet in living spaces, and quartz countertops in bathrooms. The kitchen features laminate countertops and included appliances. Situated on a waterfront lot, this home offers optional upgrades for added customization. Some images may contain optional upgrades.
- Type:
- Single Family
- Sq.Ft.:
- 1,472
- Status:
- Active
- Beds:
- 2
- Lot size:
- 0.16 Acres
- Year built:
- 2025
- Baths:
- 2.00
- MLS#:
- 22016177
- Subdivision:
- No Subdivision
ADDITIONAL INFORMATION
This is a proposed custom home build by Joyner Homes, NOT a completed home. The Brighton by Joyner Homes is a 1,472 sq. ft. single-story home in the Blue Series, offering 2 bedrooms, 2 bathrooms, and a 2-car garage with an optional third bay. Vaulted ceilings in the great room and owner's suite add elegance, while a built-in mudroom with cubbies enhances functionality. Enjoy outdoor living with optional features like a screened porch, veranda, or patio. Standard finishes include vinyl flooring in wet areas, carpet in living spaces, quartz bathroom countertops, and laminate in the kitchen. Appliances include a range, dishwasher, and range hood. Additional upgrades, including a fireplace, are available upon consultation. Personalize this thoughtfully designed home to fit your lifestyle!
- Type:
- Single Family
- Sq.Ft.:
- 2,016
- Status:
- Active
- Beds:
- 3
- Lot size:
- 0.22 Acres
- Year built:
- 1900
- Baths:
- 1.00
- MLS#:
- 22012634
- Subdivision:
- No Subdivision
ADDITIONAL INFORMATION
This charming three-bedroom home in Rushville, Indiana, is tucked away from the street, offering privacy and a peaceful setting. Inside, you'll find a spacious living room, an office/reading nook, and a large family room perfect for gatherings. The kitchen is full of character, with plenty of room to cook and entertain. The property also includes an attached workshop, ideal for hobbies or storage, and an enclosed porch area to enjoy in any season. Wrap-around porch, privacy fence. New furnace 12/23. A great opportunity for comfortable living with functional spaces!
$629,900
1432 W 900 N Rushville, IN 46173
- Type:
- Single Family
- Sq.Ft.:
- 3,712
- Status:
- Active
- Beds:
- 4
- Lot size:
- 15 Acres
- Year built:
- 2006
- Baths:
- 3.00
- MLS#:
- 202445361
- Subdivision:
- None
ADDITIONAL INFORMATION
Nestled on 15 picturesque wooded acres, this 2006 ranch home is a perfect blend of comfort and country living. Boasting 4 spacious bedrooms and 3 full baths, the home features an open-concept design with natural light streaming through every room. The fully finished basement is a standout, offering a second kitchen, additional bedroom, and bathâ??ideal for guests or multi-generational living. An oversized attached garage provides ample space for vehicles and storage. Outdoors, the property truly shines with a 1,680-square-foot pole barn and an orchard with a variety of fruit trees. Whether youâ??re savoring the tranquility of the woods, enjoying the bounty of the orchard, or creating in the expansive barn, this property offers a rare combination of natural beauty and functional living.
- Type:
- Single Family
- Sq.Ft.:
- 1,000
- Status:
- Active
- Beds:
- 2
- Lot size:
- 0.1 Acres
- Year built:
- 1935
- Baths:
- 2.00
- MLS#:
- 22011103
- Subdivision:
- No Subdivision
ADDITIONAL INFORMATION
**Charming Newly Renovated Home in Rushville, Indiana!** Welcome to your dream home! This beautifully renovated two-bedroom, one-and-a-half-bath residence offers modern living with the charm of an established neighborhood. Everything in this home is brand new, from the stylish fixtures to the fresh finishes, providing you with the comfort and convenience of a modern build while enjoying the benefits of existing home taxes. Schedule a private showing with April!
$125,000
116 E 9th Street Rushville, IN 46173
- Type:
- Single Family
- Sq.Ft.:
- 1,620
- Status:
- Active
- Beds:
- 2
- Lot size:
- 0.16 Acres
- Year built:
- 1900
- Baths:
- 1.00
- MLS#:
- 22008322
- Subdivision:
- No Subdivision
ADDITIONAL INFORMATION
Discover the perfect blend of character and opportunity in this inviting 2-3 bedroom, 1 bath home located in a lovely neighborhood of Rushville. With its classic features and spacious layout, this property is brimming with potential for you to make it your own. Call April Z. today to schedule a showing!
- Type:
- Single Family
- Sq.Ft.:
- 2,478
- Status:
- Active
- Beds:
- 2
- Lot size:
- 0.68 Acres
- Year built:
- 1956
- Baths:
- 2.00
- MLS#:
- 21989321
- Subdivision:
- Waits
ADDITIONAL INFORMATION
Welcome to your new 2-bedroom, 2-bathroom single-story ranch just outside Rushville, Indiana! This newly finished home features new vinyl plank flooring in the living areas and elegant ceramic tile in the kitchen and bathrooms. The open layout and well-appointed interior are perfect for both relaxation and entertaining. The chef's kitchen boasts a large island with ample prep space, sleek countertops, modern appliances, and abundant storage. The primary bathroom offers a luxurious walk-in shower clad in stone, providing a spa-like experience. The spacious lot provides plenty of room for children to play and for hosting gatherings with friends and family. New roof, gutters, deck, and electrical also add to the appeal of this home. Located just outside Rushville, this home combines suburban tranquility with convenient access to local amenities. Don't miss the opportunity to make this beautifully finished ranch your own. Schedule a showing today and discover the perfect place to call home!
- Type:
- Single Family
- Sq.Ft.:
- 1,772
- Status:
- Active
- Beds:
- 2
- Lot size:
- 0.68 Acres
- Year built:
- 1980
- Baths:
- 2.00
- MLS#:
- 22006449
- Subdivision:
- No Subdivision
ADDITIONAL INFORMATION
This breathtaking modern log cabin perched on a tranquil lot with stunning views of the FlatRock River. As you step inside, notice soaring vaulted ceilings and an expansive open floor plan that effortlessly connects the living room and completely updated kitchen. The kitchen is a culinary delight, adorned by beautiful countertops, custom cabinetry with designer hardware, stainless steel appliances, farmhouse sink, and stylish modern lighting. The main floor primary suite includes a cozy sitting room, bathed in natural light from skylights, offering mesmerizing river views. It connects to a beautifully updated bathroom with modern vanity and custom shower complete with sliding glass doors and teak bench. The bonus room, located above the spacious two-car garage, leaves a blank canvas for an additional guest suite space, theatre, gym or living area. The walk-out basement provides generous space for entertainment or additional bedrooms. Renovations completed in 2024, include custom barn doors, lighting fixtures, fresh paint inside and out, wrought iron staircase, new luxury vinyl plank flooring, plush carpeting, custom cabinets, countertops, updated electrical system, plumbing, and new water heater. All which ensure worry-free living for years to come. Seller to provide home warranty.
- Type:
- Single Family
- Sq.Ft.:
- 2,063
- Status:
- Active
- Beds:
- 3
- Lot size:
- 0.9 Acres
- Year built:
- 1965
- Baths:
- 2.00
- MLS#:
- 22006884
- Subdivision:
- No Subdivision
ADDITIONAL INFORMATION
Bedford Stone!! Three bedroom 1 1/2 baths with attached garage. The upstairs has hardwood in the living room, primary bedroom and bedroom. There is an upstairs living room, bath, kitchen with pantry and appliances. And WOW! look at the basement. There is a play/rec room (bar) with poplar and cedar tongue and groove custom milled, surround sound, TV hook up, shelves and kegerator just past the 22x12 (bedroom listed as family room because there is no window) with single shower. This outstanding value is located on a rectangular lot that is nearly an acre just outside town. The back yard has 30+ trees, mini barn and room for you garden and/or entertain on the deck, in the chain linked fence area or outside the fence with the firepit. This one will not disappoint!
- Type:
- Mixed Use
- Sq.Ft.:
- 8,336
- Status:
- Active
- Beds:
- n/a
- Lot size:
- 0.62 Acres
- Year built:
- 1949
- Baths:
- MLS#:
- 22005868
ADDITIONAL INFORMATION
ONE BLOCK OFF MAIN STREET OF GROWING RURAL TOWN, OFFERING 10K+ PER DAY TRAFFIC COUNTS. SOLID BRICK AND BLOCK CONSTRUCTION WITH UPDATES TO HEATING, COOLING PLUMBING, SINGLE AND THREE PHASE ELECTRIC AND MORE. MAIN FLOOR OFFERS POTENTIAL OF 4200 SQ FT, CURRENTLY USED AS RESTARAUT, BAR, SPECIAL EVENTS AND MEETINGS, 450 SQ FT OF EXTERIOR COVERED OUTSIDE SPACE. 4200 SQ FT OF LOWER-LEVEL SPACE AVAILABLE. RESTROOMS ON MAIN AND LOWER LEVELS, STORAGE ROOMS, MEETING ROOMS, AND MUCH MORE.
$129,500
111 W 3rd Street Rushville, IN 46173
- Type:
- Office
- Sq.Ft.:
- 2,560
- Status:
- Active
- Beds:
- n/a
- Lot size:
- 0.03 Acres
- Year built:
- 1890
- Baths:
- MLS#:
- 22002779
ADDITIONAL INFORMATION
Great opportunity for turnkey office/retail space. Current layout features reception area, conference room, and two separate office areas. Upstairs feature clean, open layout storage. High speed FIBER internet available at this location. Located in the heart of the city downtown, this location gets lots of eyes on a daily basis. Ample street and nearby public parking lots provide easy access to this location.
- Type:
- Single Family
- Sq.Ft.:
- 2,294
- Status:
- Active
- Beds:
- 5
- Lot size:
- 1 Acres
- Year built:
- 1900
- Baths:
- 2.00
- MLS#:
- 22003052
- Subdivision:
- No Subdivision
ADDITIONAL INFORMATION
This spacious 4 bedroom home sits on a 1-acre corner lot and offers an open-concept design, providing plenty of space for living and entertaining. The large wrap-around deck is perfect for outdoor activities or relaxing. 18x22 workshop for extra storage. Inside, the home features a brand new high-efficiency gas furnace and central AC for year-round comfort. The primary suite is conveniently located on the first level, with a walk-in tiled shower and double vanity. Foyer is large and has a closet, potential for additional downstairs bedroom. The home is ready for your personal cosmetic updates. Financing options include cash or conventional loans.
- Type:
- Single Family
- Sq.Ft.:
- 1,785
- Status:
- Active
- Beds:
- 3
- Lot size:
- 0.14 Acres
- Year built:
- 1960
- Baths:
- 2.00
- MLS#:
- 22002982
- Subdivision:
- Sexton
ADDITIONAL INFORMATION
This beautifully updated home offers a perfect blend of modern upgrades and classic charm. Step onto the newly rehabbed wooden front porch, a welcoming entrance that sets the tone for the rest of this impressive property. Featuring 3 spacious bedrooms and 2 fully remodeled bathrooms, this home has been thoughtfully upgraded throughout. Enjoy peace of mind with a brand-new roof, new windows, new gutters, and new flooring installed throughout the entire home. The brand-new HVAC and plumbing systems ensure comfort and efficiency for years to come. The completely remodeled kitchen boasts all-new appliances, perfect for those who love to cook and entertain, while a new washer and dryer are included in the sale for added convenience. The bathrooms feature new bathtubs/showers, toilets, and sinks, offering a modern, fresh feel. The home also includes a formal dining room and a bright, spacious living room-ideal for gatherings. There is a driveway along the right side of the home that provides ample parking. The backyard features a charming wood deck, perfect for relaxing or hosting summer gatherings. Located in an ideal spot in the heart of Rushville, this home is within walking distance of the city's top amenities, including Mocha Moose, The Princess Theatre, Riverside Park Amphitheater, Fish Moon Brewing Company, 1838 Bourbon & Wine Bar, and more. Don't miss the opportunity to own this beautifully remodeled home in a prime downtown location!
- Type:
- Retail
- Sq.Ft.:
- 11,720
- Status:
- Active
- Beds:
- n/a
- Lot size:
- 0.16 Acres
- Baths:
- MLS#:
- 22000606
ADDITIONAL INFORMATION
**Prime Retail Opportunity: Over 12,000 Sq Ft in High-Traffic Location** Seize the chance to own an exceptional retail space in a bustling intersection with unbeatable visibility! This expansive 12,104 sq ft building, strategically positioned on a major highway, has been the thriving home to several successful businesses over the years. Currently, it serves as a well-established pharmacy and gift shop, reflecting its versatility and appeal. **Key Features:** - **Main Level:** 6,434 sq ft of prime retail space designed for high foot traffic and visibility. - **Second Level:** 5,670 sq ft of flexible storage and office space, equipped with a conveyor belt for seamless product movement between floors. - **Parking:** Ample parking options including a municipal parking lot, and both side and front street parking to accommodate your customers effortlessly. This building not only offers a lucrative retail opportunity but also provides a range of possibilities for various business ventures. With its proven track record, significant space, and strategic location, it's the perfect setting for your next successful enterprise. Don't miss out on this prime real estate gem-make an appointment today to explore its full potential!
- Type:
- Single Family
- Sq.Ft.:
- 1,473
- Status:
- Active
- Beds:
- 3
- Lot size:
- 0.22 Acres
- Year built:
- 1955
- Baths:
- 2.00
- MLS#:
- 21997145
- Subdivision:
- Sugar Hill
ADDITIONAL INFORMATION
This beautifully updated home is move-in ready with numerous modern upgrades. It features new windows and blinds (2016), refinished hardwood floors, and an updated kitchen with new cabinets, countertops, and appliances, including a dishwasher, microwave, oven, stove, refrigerator, and disposal. Enjoy cozy evenings in your spacious living room by the fireplace with new gas logs. The home also boasts an updated bathroom, new ceiling fans, some updated electrical, new gutters, a brand-new concrete driveway, garage door, and perimeter drain, a new central air unit, and a spacious backyard with a brand-new patio. Plus, there's a welcoming family/rec room with lots of closet storage! Immediate possession is available!
- Type:
- Single Family
- Sq.Ft.:
- 1,751
- Status:
- Active
- Beds:
- 3
- Lot size:
- 5.4 Acres
- Year built:
- 1977
- Baths:
- 2.00
- MLS#:
- 21990873
- Subdivision:
- Masters Sub Harrison & Cos Add
ADDITIONAL INFORMATION
TRANQUIL, COUNTRY SETTING ON OVER 5+ ACRES JUST MINUTES FROM TOWN! THIS HOME PROVIDES A RELAXING ATMOSPHERE WITH THE PRIVACY AND SPACE THAT ARE SO HARD TO FIND. MANY UPDATES FOUND HERE INCLUDING A 40x 52 POLE BARN, NEW 16x22 INSULATED SUNROOM, NEWER ROOF, GUTTERS, WINDOWS, DECK, AND MORE! KITCHEN WAS UPDATED 2015 WITH ALL NEW CABINETS, STAINLESS APPLIANCES, ADDITONAL CABINETS & COFFEE BAR AREA, FLOATING CENTER ISLAND, CORIAN COUNTERTOPS, AND WOOD FLOORS. 3 YR WATER HTR, 2 NEW SUMP PUMPS. BEAUTIFUL UPDATED PRIMARY AND HALL BATH. LARGE LIVING ROOM OFFERS COZY GAS LOG FIREPLACE. FULL BASEMENT CAN BE FINISHED OR USED FOR ADDITIONAL STORAGE. ATTACHED 2 CAR GARAGE AND OFFICE IS HEATED, NEW ASPHALT DRIVEWAY. THERE IS AN ADDITIONAL 1 CAR DETACHED GARAGE AND SHED FOR STORAGE. POLE BARN HAS 3 OVERHEAD DOORS, CONCRETE FLOORS, 3 FLOOR DRAINS, ELECTRIC, SPRAY FOAM INSULATION, AND WELL BUILT STORAGE BENCH. WELL IS AVAILABLE FOR OUTDOOR WATERING. TV TOWER AND EQUIPMENT INCLUDED. 3 ACRES ARE CURRENTLY CASH RENTED FOR BEANS. PROPERTY HAS AN ADDITIONAL PARCEL THAT IS INCLUDED IN THE SALE. BEAUTIFULLY LANDSCAPED. RARE OPPORTUNITY FOR THIS TYPE OF PROPERTY!
- Type:
- Single Family
- Sq.Ft.:
- 2,125
- Status:
- Active
- Beds:
- 3
- Lot size:
- 15.19 Acres
- Year built:
- 2006
- Baths:
- 2.00
- MLS#:
- 21981075
- Subdivision:
- No Subdivision
ADDITIONAL INFORMATION
Escape to the serene countryside of Rush county with this charming 3-bedroom, 2-bath ranch home situated on over 15 acres of picturesque land! This property is an outdoor enthusiast's dream, offering a tranquil retreat from the hustle and bustle of city life. The home features three generously sized bedrooms, perfect for family living or hosting guests. The two bathrooms are well-appointed and provide convenience and comfort. The spacious living room is ideal for entertaining, and offers ample space for family gatherings. The kitchen features plenty of prep space, pantry, and appliances, allowing for easy meal preparation and family dining. Whether you're enjoying a casual breakfast or a festive holiday dinner, this kitchen is equipped to handle it all. Rec room offers bar, sauna, gas fireplace, and great views of pond and countryside. The 15+acre property includes a huge pond, perfect for fishing, boating, or simply enjoying the peaceful water views. The large pole barn provides extensive storage space and room for a workshop and bathroom making it ideal for hobbyists, craftsmen, or anyone in need of extra space. Back deck is surrounded by a privacy fence and is designed for a hot tub with reinforced joists and electrical outlet. This property embodies the best of country living with its vast open spaces, natural beauty, and practical amenities. Natural gas line is connected. Don't miss the opportunity to make this idyllic ranch home your own personal haven in the countryside of Rush county, Indiana.
- Type:
- Single Family
- Sq.Ft.:
- 1,765
- Status:
- Active
- Beds:
- 2
- Lot size:
- 0.16 Acres
- Year built:
- 2024
- Baths:
- 2.00
- MLS#:
- 21978756
- Subdivision:
- Grandview
ADDITIONAL INFORMATION
Stunning new construction in Grandview Village! You will fall in love with the spacious and open design as well as the amount of storage space this home offers! Let's begin with the third car garage - lot's of storage space or room for a workshop! Large mudroom has bulit-in bench and coat rack with shelve. Great room is open to kitchen and features lots of windows for great views and natural sunlight. Open kitchen features large center island bar, stainless appliances, and huge walk-in pantry! Home office is located in the front of the home and features glass doors. Dining room is open to the kitchen and has patio door and lots windows for a great view. Owners suite includes private bath with tiled, walk-in shower with built in seat, double bowl vanity, and oversized walk-in closet with built in shelving storage. Guest room also includes large closet. Great location! Close to shopping, medical facilities, parks, walking trails, schools, and more!
- Type:
- Other
- Sq.Ft.:
- 2,317
- Status:
- Active
- Beds:
- n/a
- Lot size:
- 0.48 Acres
- Year built:
- 1977
- Baths:
- MLS#:
- 21979067
ADDITIONAL INFORMATION
PRIME LOCATION IN GROWING RURAL COMMUNITY FOR MANY POTENTIAL BUSINESSES. THIS OPPORTUNITY INCLUDES WELL MAINTAINED BUILDING AND ALL EQUIPMENT, TRAINING AND DETAILS POTENTIALLY AVAILABLE FOR TO YOU AS WELL. FORMER BUSINESS WAS 50+YEARS OWNERS OF SUCCESSFUL TRANSITION FROM DQ FRANCHISE. 92+ AVAILABLE SEATING CAPACITY, DRIVE-THRU EQUIPMENT UPDATED IN 2021. OUTSIDE ADDITIONAL STORAGE. BE OR BECOME YOUR OWN BOSS! CURRENT TRAFFIC COUNTS AVG 5500+ DAILY
$489,000
1485 W Old 44 Rushville, IN 46173
Open House:
Sunday, 1/26 6:00-8:00PM
- Type:
- Single Family
- Sq.Ft.:
- 5,149
- Status:
- Active
- Beds:
- 5
- Lot size:
- 0.61 Acres
- Year built:
- 1956
- Baths:
- 4.00
- MLS#:
- 21949800
- Subdivision:
- No Subdivision
ADDITIONAL INFORMATION
Discover your dream 5-bed, 4-bath home on the outskirts of town! The open layout is perfect for family gatherings, and the modern kitchen, adorned with granite countertops, center island, walk-in pantry, and appliances, flows into a spacious living room, dining room, and adjacent family room. The main level office is perfect for remote work. Upstairs, 5 bedrooms and 3 baths offer ample space. Primary bedroom offers a huge walk-in closet with adjoing laundry room, full bath with dual sinks, tiled walk-in shower, and separate tub. A game/rec room and exercise room add to the appeal. The lower level also hosts a family room with fireplace, perfect for movie nights or family gatherings, and a large mudroom complete with beautiful bench and storage cubbies. Lots of storage space throughout! Outside, enjoy expansive space with covered front porch, large deck, and backyard. 3 car garage provides plenty space for tools & storage. This is the pinnacle of Rushville homes - schedule your visit before it's gone! Your dream home awaits!
$1,100,000
700-740-760 W 5th Street Rushville, IN 46173
- Type:
- Industrial
- Sq.Ft.:
- 32,261
- Status:
- Active
- Beds:
- n/a
- Lot size:
- 2.42 Acres
- Year built:
- 1900
- Baths:
- MLS#:
- 21947087
ADDITIONAL INFORMATION
Large Industrial Site for sale. Over 32000 sqft of space. Could be used for warehouse or manufacturing. 9 docks - several with overhead automatic doors. 3 phase electric on site - up to date. New windows on east side of building are 3years old. Metal roof 5 yrs old. Brick exterior painted 3 years ago. 5000 lb elevator included along with pallet racks on main floor. Office area off entrance. There is also access to an apartment with 2 bedrooms, bathroom and kitchen (in need of repairs). Privately owned rail nearby.
Albert Wright Page, License RB14038157, Xome Inc., License RC51300094, [email protected], 844-400-XOME (9663), 4471 North Billman Estates, Shelbyville, IN 46176

Listings courtesy of MIBOR as distributed by MLS GRID. Based on information submitted to the MLS GRID as of {{last updated}}. All data is obtained from various sources and may not have been verified by broker or MLS GRID. Supplied Open House Information is subject to change without notice. All information should be independently reviewed and verified for accuracy. Properties may or may not be listed by the office/agent presenting the information. Properties displayed may be listed or sold by various participants in the MLS. © 2024 Metropolitan Indianapolis Board of REALTORS®. All Rights Reserved.

Information is provided exclusively for consumers' personal, non-commercial use and may not be used for any purpose other than to identify prospective properties consumers may be interested in purchasing. IDX information provided by the Indiana Regional MLS. Copyright 2025 Indiana Regional MLS. All rights reserved.
Rushville Real Estate
The median home value in Rushville, IN is $164,200. This is lower than the county median home value of $172,400. The national median home value is $338,100. The average price of homes sold in Rushville, IN is $164,200. Approximately 46.6% of Rushville homes are owned, compared to 40.96% rented, while 12.44% are vacant. Rushville real estate listings include condos, townhomes, and single family homes for sale. Commercial properties are also available. If you see a property you’re interested in, contact a Rushville real estate agent to arrange a tour today!
Rushville, Indiana 46173 has a population of 6,289. Rushville 46173 is less family-centric than the surrounding county with 23.3% of the households containing married families with children. The county average for households married with children is 28.16%.
The median household income in Rushville, Indiana 46173 is $54,122. The median household income for the surrounding county is $58,887 compared to the national median of $69,021. The median age of people living in Rushville 46173 is 41 years.
Rushville Weather
The average high temperature in July is 84.1 degrees, with an average low temperature in January of 19 degrees. The average rainfall is approximately 44.6 inches per year, with 18.5 inches of snow per year.






