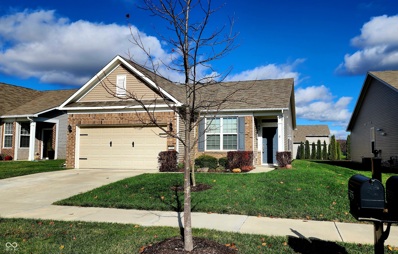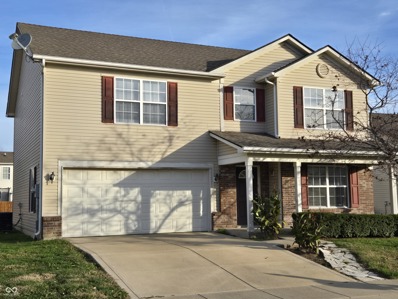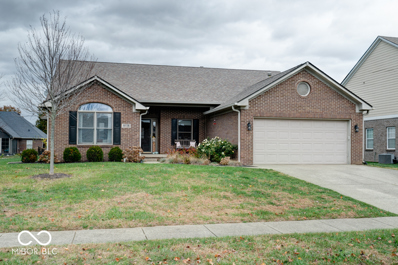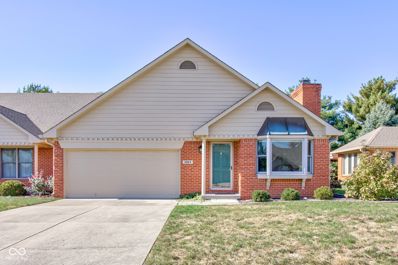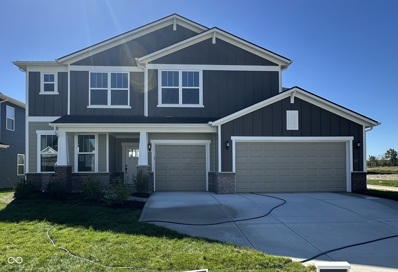Plainfield IN Homes for Rent
- Type:
- Single Family
- Sq.Ft.:
- 1,780
- Status:
- Active
- Beds:
- 2
- Lot size:
- 0.15 Acres
- Year built:
- 2012
- Baths:
- 2.00
- MLS#:
- 22013966
- Subdivision:
- Forest Creek Village
ADDITIONAL INFORMATION
Fantastic low maintenance brick home in a great community. Wonderful, covered porch to enjoy the easy feel of the neighborhood. Over 1,700 square feet in this split bedroom floor plan with raised ceilings throughout. Gorgeous kitchen with an abundance of birch cabinets and an expansive amount of granite countertops. Lovely breakfast bar and a large dining area for entertaining. There is a den with French doors and a laundry room off the oversized garage. The primary suite offers privacy and a view of the private back yard, a large bathroom with a walk-in shower, a double vanity, and a walk-in closet. On the beautiful trails of Plainfield that maze throughout the town. The community has a pool, parks, and ponds. Minutes to I-70, and 10 minutes to the airport. You could be in by Christmas!
- Type:
- Single Family
- Sq.Ft.:
- 2,779
- Status:
- Active
- Beds:
- 4
- Lot size:
- 0.35 Acres
- Year built:
- 2019
- Baths:
- 4.00
- MLS#:
- 22012674
- Subdivision:
- The Overlook At Vandalia
ADDITIONAL INFORMATION
Discover a modern gem nestled in Plainfield in the charming Overlook at Vandalia. This 4-bedroom, 3.5-bathroom residence, built in 2019, spans 2,779 square feet of open and inviting living space enhanced by custom accents. The chef's kitchen showcases stunning granite countertops and a striking herringbone backsplash, featuring a gas cooktop and double ovens for your culinary creations. The two-story family room, with its high ceilings and expansive windows, fosters an ambiance of warmth and brightness. Retreat to the master suite, complete with a luxurious bath, vaulted ceiling, and generous walk-in closet. Additional highlights include a 3-car garage, fenced yard, and an unfinished basement with roughed-in plumbing, ready for your personal touch. Enjoy the peace of builder structural warranties in this elegant home that promises a lifestyle of comfort and style!
- Type:
- Single Family
- Sq.Ft.:
- 2,548
- Status:
- Active
- Beds:
- 3
- Lot size:
- 0.44 Acres
- Year built:
- 1988
- Baths:
- 3.00
- MLS#:
- 22013218
- Subdivision:
- Hardins Creekside
ADDITIONAL INFORMATION
Attractive & Individually designed Custom built 3 BR/2.5 BA All Brick Ranch home w/ over 2500 sq ft, 3.5 car garage, on a cul de sac and no HOA is ready to go. Spacious Living room w/ bay windows, built in bookshelves and gorgeous wood inlay ceiling. Kitchen features tons of counter/cabinet space, tiled backsplash, luxury vinyl tile flooring, pantry, vaulted ceiling w/ skylight, breakfast room and all appliances stay. Formal dining room w/ tray ceiling and bay windows. Primary BR shows off pergo flooring, plantation shutters on the windows & large walk in closet. Primary BA has dual vanities, relaxing jetted garden tub w/ heat lamp & separate shower. BR2 w/ dbl closets and personal guest BA entry. BR3 w/ dbl closets. Laundry room has large clothes hanging closet, storage cabinets, wash basin sink and washer/dryer included. Sun drenched Sun Room w/ mini ductless system perfect for enjoying quiet mornings. 3.5 car garage includes lawn mower garage, wood paneling interior, epoxy flooring, floor drain, and storage space. Textured concrete patio and porch('20) by Rick Gallegos concrete to match brick. Fenced in backyard has piped gas grill included. Don't miss, whole home vac, Newer HEF HVAC(3-4 years old)w/ wifi thermostat, Irrigation system, pulled down attic access w/ tons of storage space, 6 panel doors and all closets lined with wood panelling. Highly rated Plainfield schools.
$344,999
585 Avon Road Plainfield, IN 46168
- Type:
- Single Family
- Sq.Ft.:
- 2,494
- Status:
- Active
- Beds:
- 3
- Lot size:
- 0.7 Acres
- Year built:
- 1973
- Baths:
- 3.00
- MLS#:
- 22012932
- Subdivision:
- No Subdivision
ADDITIONAL INFORMATION
This charming 3-bedroom, 3-bath brick ranch on nearly an acre of land is a perfect blend of comfort and style. It features a formal living room, a large great room with built-in shelves and a wood-burning fireplace. The eat-in kitchen includes a built-in desk and all appliances, making it both practical and convenient, while the formal dining room will be great for gatherings. The primary bedroom has its own private ensuite bathroom, while two additional bedrooms offer plenty of space. Enjoy the outdoors with a screened-in porch and an adjacent patio, great for relaxing or entertaining. This home offers plenty of space and thoughtful features-schedule your tour today!
- Type:
- Condo
- Sq.Ft.:
- 1,804
- Status:
- Active
- Beds:
- 2
- Year built:
- 1998
- Baths:
- 2.00
- MLS#:
- 22012935
- Subdivision:
- Kensington Estates
ADDITIONAL INFORMATION
Welcome to your new home. Custom build free standing all brick condo located in Kensington Estates Plainfield. This home is all one level. 2 Bedrooms 2 full bath. Several ways to layout your living spaces. Large living room with formal dining area. Family room or 2nd dinning area. Sun room with gas log fire place. Owners suite has large walk in closet and accessible bathroom with walk in shower. 2 car attached garage. Laundry room, patio on the back of the home. Located on the wonderful Plainfield trail system. Close to shopping, restaurant's and entertainment. Pre approval letter must be provided prior to showings being approved.
- Type:
- Single Family
- Sq.Ft.:
- 1,218
- Status:
- Active
- Beds:
- 1
- Lot size:
- 0.14 Acres
- Year built:
- 2019
- Baths:
- 2.00
- MLS#:
- 22012378
- Subdivision:
- Vandalia
ADDITIONAL INFORMATION
Rare opportunity to move into this 55+ Del Webb Community for under $300,000. This impeccable home is move in ready. The second Bedroom was used as a den but will have a door added if the buyer desires. The open floor plan makes this home live large. Huge Kitchen with massive island/breakfast bar, Double pantries, tons of cabinet space and all appliances included in the sale. Owner's retreat features a large walk-in-closet and lots of windows to let in the light. Owner's bath is outstanding with a nice walk-in shower, linen closet and large vanity area. Laundry room is super convenient to the Owner's retreat so you don't have to lugg laundry all over the house. This home has been recently painted and new carpet installed. Enjoy the lazy days of summer on your oversized patio. This is the perfect home for an active senior. Located next to Oak Tree Golf Course, you can golf close to home. Not a golfer? Then enjoy the many amenities and perks of Del Webb. Tennis, Pickleball, Bocce, Heated Swimming Pool, Clubhouse with an exercise room, Library. Join the book club, biking, crafts, cards, mahjong, the list goes on and on. Enjoy events like Happy Hours, Holiday parties, Pool parties and much more. Travel with neighbors all over Indiana and beyond. Fee also includes membership to the Plainfield Rec and Aquatic Center. No lawns to mow, shrubs to trim, fertilizer to appy, or snow to shovel when you live here. Come live the resort life!
- Type:
- Single Family
- Sq.Ft.:
- 1,862
- Status:
- Active
- Beds:
- 3
- Lot size:
- 0.58 Acres
- Year built:
- 1977
- Baths:
- 2.00
- MLS#:
- 22012257
- Subdivision:
- Hadley Acres
ADDITIONAL INFORMATION
Lovely custom built Larry Good home. Three bedroom, bi level home on a beautiful half acre wooded lot. Conveniently located near schools, dining, shopping, parks, and a 20 mile paved trail system. New 80 gallon water heater, new well pump, new, UV filter, new circuit breakers. Seller is highly motivated to sell.
- Type:
- Single Family
- Sq.Ft.:
- 3,751
- Status:
- Active
- Beds:
- 3
- Lot size:
- 5.73 Acres
- Year built:
- 1997
- Baths:
- 3.00
- MLS#:
- 22011830
- Subdivision:
- Tattersall Manor
ADDITIONAL INFORMATION
Beautiful Custom Brick home sitting on 5.73 Acres, Completely Wooded on end of a Cul-de-Sac and NO HOA! Over 3700 Sq ft, 3 bdrm, 3 full baths, Grand entry w/ 27' Ceilings, Windows Floor to Ceiling, Open Floor plan. Great Room has Masonry Fireplace that is Woodburning or Gas hook up is available. Kitchen opens up to Great Room w/ breakfast bar, Lots of Cabinets and Counterspace. Primary Bedroom on Main level, brand new carpet, Huge WIC, dbl sinks, Walk in shower stall, jacuzzi tub and new vinyl plank flooring. Upstairs has Large Loft which over looks Great room, loft could be a 4th bedroom (has closet and windows), 3rd bedroom w/ 2 separate closets and there is a full bath. Sunroom sits off the great room with skylights above and full windows to sit and enjoy the wooded lot and view of nature. Attached 2 car garage. Close to shopping and restaurants. This is a Must See! Professional Pics coming soon!
- Type:
- Single Family
- Sq.Ft.:
- 2,456
- Status:
- Active
- Beds:
- 4
- Lot size:
- 0.17 Acres
- Year built:
- 2013
- Baths:
- 3.00
- MLS#:
- 22011662
- Subdivision:
- Meadows At Sugar Grove
ADDITIONAL INFORMATION
Discover this stunning 4-bedroom, 2.5-bath home in the heart of Plainfield! Thoughtfully updated and move-in ready, this home offers a spacious and inviting layout designed for modern living. The expansive kitchen boasts custom cabinetry and ample storage, perfect for hosting or daily life. Upstairs, you'll find generously sized bedrooms with oversized closets, along with a convenient laundry room and a versatile loft space. Downstairs, a bonus room provides the perfect spot for a home office or additional family space. Step outside to the beautifully maintained yard, ideal for entertaining or simply relaxing. A true gem, this home is ready to welcome you!
$450,000
431 Vestal Road Plainfield, IN 46168
- Type:
- Single Family
- Sq.Ft.:
- 2,464
- Status:
- Active
- Beds:
- 3
- Lot size:
- 1.07 Acres
- Year built:
- 1956
- Baths:
- 4.00
- MLS#:
- 21999574
- Subdivision:
- No Subdivision
ADDITIONAL INFORMATION
New on market! Unique Mid Century Modern ranch with basement, NO HOA, 1.065 acre lot within walking distance to the Aquatic Center! AND the Town of Plainfield is in the paperwork process of installing sidewalks on Vestal Road to the Aquatic Center! Unique features of home includes cathedral and vaulted ceilings, 2nd bedroom with private half bath, updated kitchen w/corian counters open the dining/living room, updated hall bath with built-in storage, built-ins in bedrooms too! Master bedroom with private bath, shower, corian counters and access to sun room! Home contains 3 fireplaces, 1 wood burning and 2 gas. Oversized garage with added depth will fit your large pick up truck! Drive way with entrances on both Vestal and Weesner for easy access! From the sunroom with hardwood pegged flooring you can access the screened deck for bug free relaxation.Steel roofing for years of maintenance free roofing.You will love the family room and sun room with windows along the entire south walls, sunroom also has high windows along the north wall! Take a walk in the woods by crossing the wooden bridge! Rare find in Plainfield!
- Type:
- Condo
- Sq.Ft.:
- 1,314
- Status:
- Active
- Beds:
- 2
- Lot size:
- 0.1 Acres
- Year built:
- 1993
- Baths:
- 2.00
- MLS#:
- 22011664
- Subdivision:
- White Lick Community
ADDITIONAL INFORMATION
Experience the pinnacle of low-maintenance luxury living in this full brick 2-bedroom, 2-bathroom end-unit condo, perfectly situated in one of Plainfield's most desirable locations. Located on a premium lot with an expansive common area, this meticulously maintained home is available for immediate occupancy. The spacious family room greets you with high-quality laminate flooring, a gas fireplace and an elegant tray ceiling, creating a modern and inviting atmosphere. The well-appointed kitchen features newer solid surface countertops, solid wood cabinetry, stainless steel appliances, and newer flooring, all enhanced by a combined walk-in pantry and laundry area for maximum convenience. Both bedrooms also feature matching laminate flooring, while the updated bathrooms include sleek solid surface countertops. Relax and unwind in the bright sunroom or step outside to the inviting patio, offering serene views and a connection to nature. New full HVAC system in 2023. This property is just moments from walking and biking trails, parks, and a variety of recreational opportunities. The monthly HOA fee provides hassle-free living, covering lawn care and snow removal to ensure a pristine and worry-free environment year-round. All appliances, including the newer washer and dryer, are included, making this home truly move-in ready. Finished garage with pull down attic access. Don't miss the chance to own this exceptional condo in Plainfield-schedule your private showing today!
- Type:
- Single Family
- Sq.Ft.:
- 3,916
- Status:
- Active
- Beds:
- 6
- Lot size:
- 0.36 Acres
- Year built:
- 2021
- Baths:
- 4.00
- MLS#:
- 22011250
- Subdivision:
- Bridlewood Estates
ADDITIONAL INFORMATION
Priced below appraised value, this home is the best value in the neighborhood! Welcome to this beautiful ranch home, where space meets value in Plainfield Schools! There is so much room to spread out and suit your lifestyle in this nearly new home! Living room, dining room, AND eat-in kitchen, 6 bedrooms, and a full basement, creating so much versatility to meet your needs. Vaulted ceilings, gas fireplace, and neutral paint throughout the main level creates a warm and inviting atmosphere. Even better, the sellers are willing to offer a credit for paint or upgrades if you'd prefer to switch things up! The open concept eat-in kitchen and spacious living room makes hosting and engaging with family and guests easy, with room to hangout inside or out! With a smooth transition between the outdoor and indoor living space, you can relax on the beautiful custom back patio with firepit, or fully utilize the expansive, fully fenced in backyard to hangout, play, or garden. The irrigation system ensures you'll always have a healthy lawn and can enjoy it to the fullest. The spacious basement is a great option for a 2nd living space, playroom, theater room, or workspace, in addition to tons of extra storage space; a blank slate, ready for you to utilize how you see fit. Great storage options in addition to the basement with a 3 car garage w/ new wireless opener + door, and roomy pantry and laundry room. No need to worry about big ticket items as this home is just 3 years old and has been well taken care of- giving you peace of mind for years to come!
Open House:
Saturday, 1/11 4:00-11:00PM
- Type:
- Single Family
- Sq.Ft.:
- 2,208
- Status:
- Active
- Beds:
- 3
- Lot size:
- 0.13 Acres
- Year built:
- 2025
- Baths:
- 3.00
- MLS#:
- 22011515
- Subdivision:
- Hidden Lanes At Hobbs Station
ADDITIONAL INFORMATION
MLS#22011515 REPRESENTATIVE PHOTOS ADDED. Built by Taylor Morrison - March Completion! The Palladium at Hobbs Station, is thoughtfully designed for both convenience and comfort! As you step through the covered porch and into the welcoming foyer, you'll discover a home office-perfect for productivity and peace. Moving further into the home, the open-concept layout effortlessly connects the kitchen, breakfast nook, and great room, creating an inviting space for gathering and entertaining. A covered atrium off the kitchen and a spacious patio just off the breakfast area bring the beauty of the outdoors inside. Upstairs, you'll find a versatile flex room, ideal for cozy movie nights or fun game nights with loved ones. The primary suite is your personal retreat, offering a serene space to unwind at the end of the day. The attached bathroom features a luxurious walk-in shower, a dual sink vanity, a generous walk-in closet, and stylish finishes throughout. For added convenience, the laundry room is conveniently located near the primary suite, making chores a little easier. Structural options added include: uncovered patio off the breakfast area.
- Type:
- Single Family
- Sq.Ft.:
- 2,256
- Status:
- Active
- Beds:
- 3
- Lot size:
- 0.17 Acres
- Year built:
- 2006
- Baths:
- 3.00
- MLS#:
- 22011321
- Subdivision:
- Waterleaf
ADDITIONAL INFORMATION
- Type:
- Single Family
- Sq.Ft.:
- 5,448
- Status:
- Active
- Beds:
- 4
- Lot size:
- 0.53 Acres
- Year built:
- 2002
- Baths:
- 4.00
- MLS#:
- 22010828
- Subdivision:
- Williamsburg In The Woods
ADDITIONAL INFORMATION
Stunning custom built, move-in ready home nestled on 1/2-acre lot at end of cul-de-sac in Williamsburg in The Woods. Impressive 5,400 Sq. Ft. w/4BR (5th BR w/no egress)/3.5BA/3Car Attached Garage. Spacious great room overlooks open eat-in kitchen leading to screened patio. Kitchen offers island, b'fast bar, granite counter tops, tile backsplash & walk-in pantry. Owner's ensuite w/tray ceiling, double sinks, walk-in closet, garden tub and walk-in tiled shower. 2 additional BRs on the main level. 9' ceilings throughout. Spacious basement, w/two additional bedrooms (one w/no egress), rec/playroom, additional living space, full BA and more! Hours of fun will be had enjoying the included pool table. Separate 25x20 living space above the garage. Wrought iron fence surrounds inground pool. Whether it is enjoying the spacious great room, basement, time in the screened patio, or pool side, this home will not disappoint.
- Type:
- Single Family
- Sq.Ft.:
- 1,961
- Status:
- Active
- Beds:
- 4
- Lot size:
- 0.34 Acres
- Year built:
- 2024
- Baths:
- 3.00
- MLS#:
- 22010613
- Subdivision:
- Fairwood
ADDITIONAL INFORMATION
D.R. Horton, America's Builder, proudly presents the Fairfax plan, a beautifully designed 4-bedroom, 3-bathroom ranch home with a spacious 3-car garage. Offering 1,961 square feet of thoughtfully crafted living space, this single-level home combines comfort, style, and convenience. The open-concept layout seamlessly integrates the kitchen, dining area, and great room, creating the perfect space for entertaining or everyday living. The kitchen is a showstopper, featuring white cabinets, quartz countertops, a large island, and a walk-in corner pantry for ample storage and functionality. The primary bedroom provides a private retreat with a luxurious ensuite bathroom and a generously sized walk-in closet. Step outside to enjoy the large covered patio, an ideal spot for relaxing or hosting summer gatherings with friends and family. Situated in a fantastic location within walking distance to Avon High School, this home offers the perfect blend of convenience and community. Like all D.R. Horton homes, the Fairfax plan includes America's Smart Home Technology, ensuring a modern, connected lifestyle. Don't miss the chance to make the Fairfax plan your dream home.
- Type:
- Single Family
- Sq.Ft.:
- 1,589
- Status:
- Active
- Beds:
- 3
- Lot size:
- 0.25 Acres
- Year built:
- 2007
- Baths:
- 2.00
- MLS#:
- 22009976
- Subdivision:
- The Settlement
ADDITIONAL INFORMATION
Charming 3 bedroom/2 bath home, newly painted interior. Large great room with/wood burning fireplace and vaulted ceilings. Kitchen has granite countertops. The oven/range and the dishwasher are only 2 years old. Large pantry. Very large master with plant ledge vaulted ceilings and nice large garden tub/shower combo. Nice bump out on the garage for that extra space. Attic is floored for more additional storage. You can relax on your front porch or your back patio. Great neighborhood with a pool, walking trails, new racquet ball court and volleyball and tennis courts.
$395,000
6778 Anna Court Plainfield, IN 46168
- Type:
- Single Family
- Sq.Ft.:
- 2,204
- Status:
- Active
- Beds:
- 4
- Lot size:
- 0.24 Acres
- Year built:
- 1997
- Baths:
- 3.00
- MLS#:
- 22010198
- Subdivision:
- Center Ridge
ADDITIONAL INFORMATION
Beautiful all brick ranch in the Center Ridge subdivision in Plainfield. This one owner, 4 bedroom, 2.5 bath home has been very well maintained. It boasts a split floor plan with a modern open concept. The great room opens up to the kitchen and dining room and has a cozy gas fireplace, wood floors, and high ceilings. Updates include fresh paint throughout, newer gas water heater and water softener. The kitchen has been updated with new cabinetry and quartz countertops, wine cooler, tiled backsplash, and custom bench seating. The master suite has custom wood trim with a newly tiled shower, a soaker tub, double sinks, and refreshed solid wood cabinets. The versatile bonus room can be used as an office, den, theater room, or extra bedroom. The screened-in back porch can be accessed by either the bonus room area or master bedroom and opens up to the fenced-in back yard with mini barn and hot tub. Conveniently located within minutes of schools, shopping, parks, and the airport. Center Ridge has no HOA.
- Type:
- Single Family
- Sq.Ft.:
- 1,230
- Status:
- Active
- Beds:
- 3
- Lot size:
- 0.14 Acres
- Year built:
- 1967
- Baths:
- 2.00
- MLS#:
- 22008631
- Subdivision:
- Broadmoor Manor
ADDITIONAL INFORMATION
Welcome to this charming three-bedroom, 1.5-bath ranch home in the heart of Plainfield! Step inside to discover beautiful hardwood floors throughout, adding warmth and elegance to every room. The inviting living room features a cozy gas fireplace, perfect for relaxing evenings. The bonus room offers versatile space that could serve as a home office, family room, or play area. Outside, enjoy a private, fenced-in backyard ideal for pets, gardening, or gatherings. Conveniently located near everything Plainfield has to offer, this home combines comfort with prime accessibility. Don't miss this opportunity for homeownership!
$344,900
2453 Auburn Way Plainfield, IN 46168
- Type:
- Single Family
- Sq.Ft.:
- 2,280
- Status:
- Active
- Beds:
- 4
- Lot size:
- 0.28 Acres
- Year built:
- 2003
- Baths:
- 3.00
- MLS#:
- 22009107
- Subdivision:
- Auburn Meadows
ADDITIONAL INFORMATION
Welcome to this beautiful 4 bedroom, 2.5 bath, two story home with office. Boasting almost 2300 square feet of living space, this home features an open concept layout that combines the eat in kitchen with the family room. The family room has vaulted ceilings and a cozy fireplace, perfect for the cool days ahead. The formal dining room adds elegance for special occasions, and the convenience of an upstairs laundry makes everyday living a breeze. The massive primary bedroom offers a private retreat, complete with a sitting room, walk-in closet, and a luxurious whirlpool tub. Situated on nearly a third of an acre with peaceful views of the community pond, the fenced in backyard offers a huge patio, perfect for outdoor entertaining. Relax on the covered front porch with a cup of coffee and enjoy the scenic neighborhood. Located in the highly rated Avon school district, this home has it all!
- Type:
- Single Family
- Sq.Ft.:
- 1,680
- Status:
- Active
- Beds:
- 3
- Lot size:
- 0.44 Acres
- Year built:
- 1958
- Baths:
- 1.00
- MLS#:
- 22008959
- Subdivision:
- Gibbs & Stoner
ADDITIONAL INFORMATION
Discover this thoughtfully designed single-story home, perfect for easy living with a touch of modern charm. With three roomy bedrooms and a freshly updated full bathroom, this house is move-in ready and ideal for low-maintenance comfort. Enjoy efficient year-round climate control with the new heat pump, gas water heater (installed in 2018), and programmable thermostat for added convenience. Additional highlights include custom built-in shelves, a spacious garage with alley access, and a large, fully fenced yard with an invisible fence for pets. The property also features an outbuilding with utilities-perfect as extra storage or a workshop-and a carport for added parking. Step out to the lovely firepit area, an inviting space to relax and entertain. Set in a friendly neighborhood with top-rated schools, this home is conveniently close to the new Hendricks live facility, as well as a pool and fitness center just five minutes away. With low-maintenance landscaping and plenty of room for gatherings, this home is the perfect mix of cozy and convenient living. Make this ideal home yours today by scheduling your showing now!
- Type:
- Condo
- Sq.Ft.:
- 1,825
- Status:
- Active
- Beds:
- 2
- Lot size:
- 0.19 Acres
- Year built:
- 1992
- Baths:
- 2.00
- MLS#:
- 22008667
- Subdivision:
- Colony Lake
ADDITIONAL INFORMATION
Welcome to this charming 2 bedroom , 2 bath brick ranch condominium located in the desirable Colony Lake Subdivisision. This large floor plan features a delightful sunroom! This inviting one-level, open-concept layout is bright and cheerful, making it a perfect move-in ready condo. Both bedrooms are spacious, with the Master Suite offering a walk-in shower, a walk-in closet, a separate bathtub, and dual sinks. The kitchen boasts a convenient row of cabinets and pull-out drawers, with all appliances included. The dining area can accommodate multiple furniture pieces, and there's a cozy gas fireplace in the Great Room for those chilly evenings. You'll also appreciate the generous attic storage accessible by a staircase-no ladder needed! Not every condo offers this level of space and versatility. Plus, it's conveniently located near the interstate, airport and all the shopping options in Plainfield and Avon.
- Type:
- Condo
- Sq.Ft.:
- 1,668
- Status:
- Active
- Beds:
- 3
- Lot size:
- 0.13 Acres
- Year built:
- 1990
- Baths:
- 2.00
- MLS#:
- 22005846
- Subdivision:
- White Lick Community
ADDITIONAL INFORMATION
Wonderful 3 bedroom single level condo with 2 Baths, 2-car garage, and Sunroom is waiting for your final touches. The price reflects that there are no appliances in the home and that it will need some updating. New tub/shower surround has just been installed in guest/hall bath. Home is being sold As-Is, so please attach an As-Is Addendum to offers. Third bedroom has no window but does have two closets. Please see attached HOA Maintenance Responsibility Checklist.
- Type:
- Single Family
- Sq.Ft.:
- 3,033
- Status:
- Active
- Beds:
- 4
- Lot size:
- 0.21 Acres
- Year built:
- 2024
- Baths:
- 3.00
- MLS#:
- 22006919
- Subdivision:
- Trescott
ADDITIONAL INFORMATION
Special Financing! - Move in Ready! The Greenfield floorplan by Pulte Homes is located along Ambassador Dr. This home showcases our consumer inspired options to include a large gameroom, gourmet kitchen, fireplace, 3 car garage as well as many designer inspired selections to make our house your home. The location gives you the convenience to access Plainfield's award-winning parks and trails that connect you to 700 acres for exploration and more than 20 plus miles of pathways connecting to all the parks, amphitheater, Aquatic center and more. If that isn't enough; Plainfield Community School Corporation is a top 10 school district with the best teachers. Our current incentives are tailored to reduce your monthly payment, so come see how this home can fit your lifestyle and create memories for years to come.
- Type:
- Single Family
- Sq.Ft.:
- 2,666
- Status:
- Active
- Beds:
- 5
- Lot size:
- 0.6 Acres
- Year built:
- 1991
- Baths:
- 4.00
- MLS#:
- 22007053
- Subdivision:
- Ridge Line Estates
ADDITIONAL INFORMATION
Check out this amazing one-owner five bedroom home! In a highly sought after neighborhood with no HOA! Sitting on a large lot on a cul de sac, this house backs up to the Plainfield trail system. Located within walking and biking distance from the Richard A. Carlucci Recreation and Aquatic Center, as well as multiple town parks. Multiple updates including new natural gas grill in 2020, new water heater in 2020, new gutter covers in 2023, new exterior paint in 2023 and new deck in 2024. Located in four star Plainfield Schools. Immediate possession!
Albert Wright Page, License RB14038157, Xome Inc., License RC51300094, [email protected], 844-400-XOME (9663), 4471 North Billman Estates, Shelbyville, IN 46176

Listings courtesy of MIBOR as distributed by MLS GRID. Based on information submitted to the MLS GRID as of {{last updated}}. All data is obtained from various sources and may not have been verified by broker or MLS GRID. Supplied Open House Information is subject to change without notice. All information should be independently reviewed and verified for accuracy. Properties may or may not be listed by the office/agent presenting the information. Properties displayed may be listed or sold by various participants in the MLS. © 2024 Metropolitan Indianapolis Board of REALTORS®. All Rights Reserved.
Plainfield Real Estate
The median home value in Plainfield, IN is $330,000. This is higher than the county median home value of $307,300. The national median home value is $338,100. The average price of homes sold in Plainfield, IN is $330,000. Approximately 61.14% of Plainfield homes are owned, compared to 35.25% rented, while 3.62% are vacant. Plainfield real estate listings include condos, townhomes, and single family homes for sale. Commercial properties are also available. If you see a property you’re interested in, contact a Plainfield real estate agent to arrange a tour today!
Plainfield, Indiana has a population of 34,311. Plainfield is less family-centric than the surrounding county with 34.86% of the households containing married families with children. The county average for households married with children is 37.73%.
The median household income in Plainfield, Indiana is $68,541. The median household income for the surrounding county is $87,961 compared to the national median of $69,021. The median age of people living in Plainfield is 38.1 years.
Plainfield Weather
The average high temperature in July is 84.5 degrees, with an average low temperature in January of 19.9 degrees. The average rainfall is approximately 41.1 inches per year, with 22.4 inches of snow per year.





