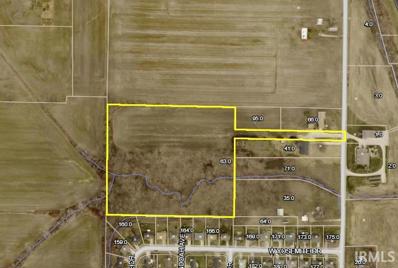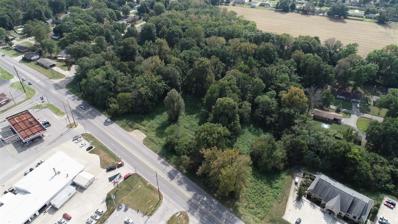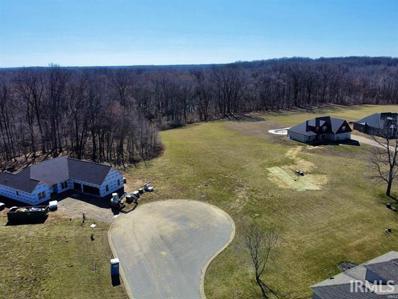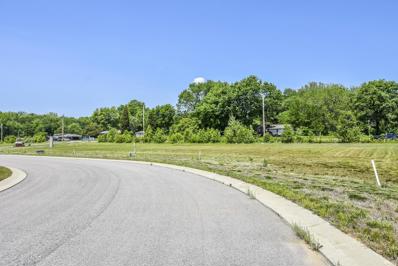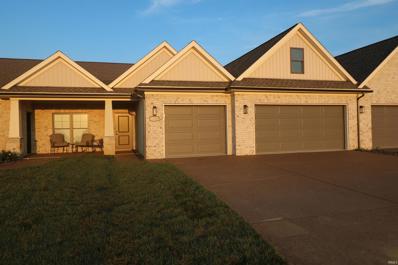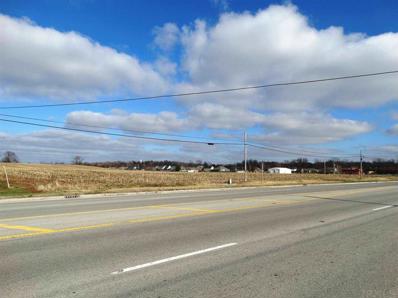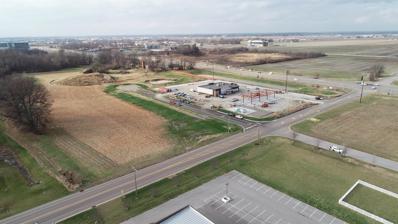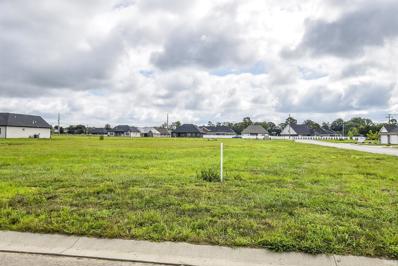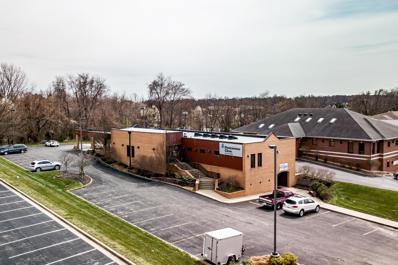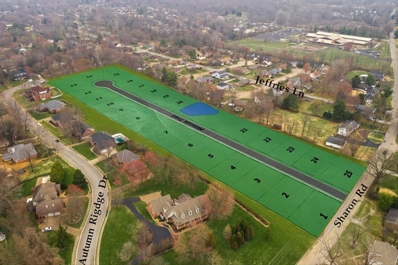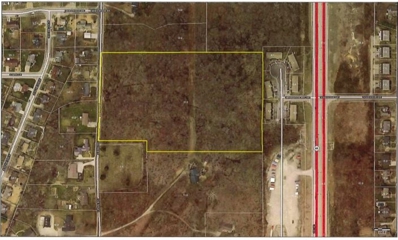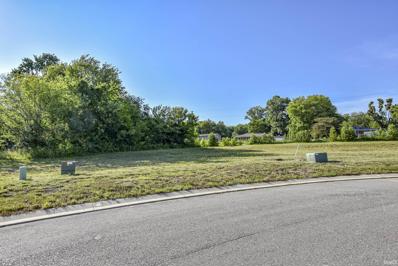Newburgh IN Homes for Rent
$990,000
5844 Vann Road Newburgh, IN 47630
- Type:
- General Commercial
- Sq.Ft.:
- n/a
- Status:
- Active
- Beds:
- n/a
- Lot size:
- 3.35 Acres
- Year built:
- 1994
- Baths:
- 6.00
- MLS#:
- 202434513
- Subdivision:
- None
ADDITIONAL INFORMATION
This building is currently being leased out and includes 12 offices, 2 conference rooms, 5 bathrooms, 2 newer HVAC systems installed in 2023, and a tube heater in the drive-through bay, which also features an overhead crane. There is ample storage space throughout. The property is equipped with 3-phase power, as well as 240V and 480V hookups, offering a wide range of possibilities. The building currently has two vacant bays. With tremendous potential, it simply awaits a new owner!
$430,000
8249 WYATT Court Newburgh, IN 47630
- Type:
- Single Family
- Sq.Ft.:
- 2,090
- Status:
- Active
- Beds:
- 3
- Lot size:
- 0.31 Acres
- Year built:
- 2024
- Baths:
- 2.00
- MLS#:
- 202434214
- Subdivision:
- Spring Creek
ADDITIONAL INFORMATION
Now under construction! Great Newburgh location! A new home located within minutes off all the conveniences. This cud-de-sac home site provides great cub appeal for this American Craftsman style home. The open floor plan and high ceilings throughout the main area and open kitchen creates a spacious feel. The large windows light the home and show off the the kitchen area which includes shaker style cabinets, soft close doors and drawers, crown molding , Large walk in pantry, addition , SS appliances, 7' eating/working island, quarts tops and tiled backslash. The home also includes craftsman upgraded trim detail and doors. The master suite includes a tray ceiling, crown molding, walk-in closet, a double bowl vanity with quarts tops, A 5' walk-in tiled shower, Upstairs you will find a large bonus space that includes a storage closet. The laundry room is conveniently located off the kitchen it includes cabinet storage and folding countertop space. From the kitchen a full view glass door leads to a covered patio area where you can enjoy the outdoors. Includes sodded yard and landscaping. *This is Chapman Home and includes a 2/10 Home builder Warranty.
$389,900
5620 CAMDEN Drive Newburgh, IN 47630
- Type:
- Single Family
- Sq.Ft.:
- 2,064
- Status:
- Active
- Beds:
- 4
- Lot size:
- 0.2 Acres
- Year built:
- 2022
- Baths:
- 2.00
- MLS#:
- 202433684
- Subdivision:
- Berkshire
ADDITIONAL INFORMATION
Welcome to 5620 Camden Drive, located in the stylish Berkshire neighborhood of Newburgh. This peaceful area offers family-friendly sidewalks, greenspaces, and underground utilities, all near the newly developed 180-acre Friedman Park, featuring picnic pavilions, biking paths, and nature trails. This like-new, energy-efficient home boasts the popular Tamarack Craftsman floor plan, a spacious ranch-style layout with a foyer entry, an open-concept family room, dining area, and a kitchen centered around a large quartz countertop island that seats four. The RevWood laminate flooring throughout the common area offers a premium wood look, combining waterproof and scratch-resistant durability for long-lasting beauty. The kitchen is well-appointed with modern pendant lighting, a subway tile backsplash, and stainless-steel appliances including a gas range. The split-bedroom design offers privacy for the ownerâ??s suite, which includes an ensuite bath with a double vanity, whirlpool tub, walk-in shower, and a spacious walk-in closet. The home features three guest bedrooms with carpet and ceiling fans, a second full bath, and a laundry room with a utility sink conveniently located next to the insulated garage. Outside, a patio off the kitchen provides the perfect space for outdoor enjoyment. The professionally landscaped yard, complete with Boxwoods, accent shrubs, and Azaleas, sits on an elevated lot that ensures excellent water runoff.
Open House:
Saturday, 1/25 10:00-12:00PM
- Type:
- Single Family
- Sq.Ft.:
- 2,086
- Status:
- Active
- Beds:
- 4
- Lot size:
- 0.31 Acres
- Year built:
- 1976
- Baths:
- 3.00
- MLS#:
- 202433439
- Subdivision:
- Powers Place
ADDITIONAL INFORMATION
This spacious and versatile layout offers two levels of convenience and practicality. The main floor seamlessly connects 2 large living spaces with the kitchen and dining areas, making it perfect for gatherings and everyday living. Large windows and patio doors flood the home with natural light, creating a warm and inviting atmosphere throughout. The second level offer 3 well-appointed bedrooms. The primary bedroom suite features a newly renovated private en-suite bath, while the other 2 additional bedrooms are perfect space for family or guests. There is a potential 4th bedroom space on the upper level but it is also perfect for home office, nursery or study. Outside is a fully fenced yard that provides a private oasis for outdoor activities, gardening, or simply unwinding after a long day. The main floor offers a half-bath and a dedicated laundry room makes household chores a breeze. This property is located in a convenient neighborhood with easy access to schools, parks, shopping, and dining. Itâ??s the perfect spot to settle down and create lasting memories.
- Type:
- Condo
- Sq.Ft.:
- 2,664
- Status:
- Active
- Beds:
- 3
- Year built:
- 2006
- Baths:
- 3.00
- MLS#:
- 202432879
- Subdivision:
- Lexington
ADDITIONAL INFORMATION
Experience luxury living in this new brownstone condominium located in the Lexington Subdivision, a well-planned community in Newburgh, IN. The Venetian floor plan offers 2,654 sq. ft. of elegance, featuring a main-level master bedroom with a custom-tiled shower and whirlpool enclosure. The second level boasts two additional bedrooms both with walk-in closets, a cozy study(16x10), a loft area (20x7), a Juliet balcony, and an extra Full bath. The great room is adorned with stacked crown molding, 19Ft ceiling and a ceramic plank tile floors, creating a stylish and comfortable space. The kitchen is equipped with custom wood cabinets, granite countertops, and stainless steel appliances, including a range/oven, microwave, dishwasher, and refrigerator. Ceramic tile is also featured in the entryway, kitchen, laundry room, and all bathrooms. This home includes a rear-load two-car garage and a private patio with a wrought iron gate, perfect for enjoying a meal with friends. With a new roof installed in 2024, this property offers total maintenance-free living, with lawn maintenance covered by the HOA.
- Type:
- Single Family
- Sq.Ft.:
- 4,110
- Status:
- Active
- Beds:
- 4
- Lot size:
- 0.61 Acres
- Year built:
- 1997
- Baths:
- 4.00
- MLS#:
- 202432708
- Subdivision:
- River Ridge
ADDITIONAL INFORMATION
Welcome to this stunning, meticulously upgraded two-story brick home in the highly desirable River Ridge Subdivision. This elegant residence offers a harmonious blend of modern amenities and classic charm, perfect for both entertaining and comfortable living. Key Features: Spacious Layout: With 4 generously sized bedrooms and 3.5 luxurious baths, this home provides ample space for family and guests. Bonus Rec Room: Enjoy a versatile 31x13 bonus rec room, ideal for a home theater, game room, or additional living space. Elegant Master Suite: The first-floor master suite is a true retreat, featuring a newly renovated bath with a walk-in tile shower, quartz countertops, and custom finishes. A tray ceiling adds an extra touch of sophistication. Gourmet Kitchen: The kitchen is a chefâ??s dream with granite countertops, a stylish tile backsplash, and top-of-the-line KitchenAid stainless steel appliances including a gas stovetop, double oven, and wine cooler. Inviting Living Areas: A newer stone fireplace with a Heat & Glo gas insert creates a cozy focal point in the great room. Enjoy custom details such as triple crown molding throughout the main level and elegant light fixtures and ceiling fans. Updated Essentials: Recent updates include a newer 50-gallon water heater, garage doors, exterior doors, and Leaf Filter gutter guards. The home is also equipped with 25-year architectural shingles for peace of mind. Comfort & Convenience: The home features a 3-zone HVAC system, water softener, and an irrigation system. It is wired for satellite TV and Sirius XM, with surround sound in the great room and remote speakers in the kitchen and master suite. Outdoor Living: Step outside to a spacious 12x28 wood deck overlooking a large, beautifully landscaped lot, perfect for outdoor gatherings and relaxation. Additional Features: The property includes a study, ideal for a home office, and a 3-car garage with ample storage space. This exquisite home seamlessly combines luxury, functionality, and style. Donâ??t miss the opportunity to make it yours!
- Type:
- Single Family
- Sq.Ft.:
- 2,087
- Status:
- Active
- Beds:
- 4
- Lot size:
- 0.36 Acres
- Year built:
- 2003
- Baths:
- 2.00
- MLS#:
- 202430833
- Subdivision:
- Wynbrooke
ADDITIONAL INFORMATION
Full Brick Ranch? (check) Corner lot? (check) 4 bedrooms? (check) Updated? (check) Move In Ready? (check check) This home checks all your boxes! The lovey brick ranch is located in the prestigious Wynbrooke Subdivision in Newburgh. Located on a corner lot with only one direct neighbor and woods behind you, what more could you ask for? Beautiful landscaping draws you into the home where a large dining room and living room areas are perfect for large gatherings. An additional breakfast area is right around the corner with the kitchen. The kitchen has been updated with lovely granite counters, tumbled stone backsplash, stainless appliances, light fixture and new cabinet added to the breakfast nook. A split bedroom design has three guest bedrooms - all with new light fixtures, large closets and new wood laminate floors. The guest bath is conveniently located between the bedrooms and has been totally renovated with a large walk in shower with travertine stone tile, toilet, new vanity with bowl sink, travertine flooring. The Owner's suite is on the other side of the home - which provides privacy. A large bedroom has lovely engineered hardwood floors, new light fixture and a private en suite! The en suite has been updated with lovely travertine surround on the jetted tub and shower. A large walk in closet and dual sinks are just two of the many things to love about this bathroom! If outdoor entertaining is what you love to do, you will love this fully fenced back yard with lovely landscaping, patio and new yard barn! Updates on this home: irrigation system, guest bath, carpet, hardwood flooring, light fixtures, ceiling fans, cabinet in breakfast nook, granite counter in kitchen, refrigerator, HVAC, hot water heater, storage shed and gorgeous custom plantation shutters throughout home. All of this and a home warranty is included!
$1,274,900
2122 LAKES EDGE Drive Newburgh, IN 47630
- Type:
- Single Family
- Sq.Ft.:
- 6,755
- Status:
- Active
- Beds:
- 5
- Lot size:
- 0.91 Acres
- Year built:
- 2000
- Baths:
- 6.00
- MLS#:
- 202428355
- Subdivision:
- Lakeridge Crossing
ADDITIONAL INFORMATION
Welcome to this exceptional 5-bedroom, 4 full-bath, 2 half-bath residence, complete with a 3-car side-load garage, situated in the sought-after Lakeridge Crossing community. Boasting breathtaking lake views and a host of recent updates, this home offers unparalleled elegance and comfort. The grand foyer opens to a spacious great room featuring custom built-ins, a striking accent wall, an updated fireplace, and a wall of windows offering stunning lake views. The beautifully renovated gourmet kitchen is a chefâ??s dream, offering custom cabinetry, new stainless steel appliances, a walk-in pantry, a large island, and a breakfast bar, complemented by a casual dining area and a formal dining room. The main-level ownerâ??s suite is a private retreat, complete with deck access, a luxurious updated ensuite bath featuring dual vanities, a soaking tub, a walk-in shower, and oversized walk-in closets. Additional highlights on the main floor include a dedicated home office, a newly updated laundry room, and two modernized half baths. Upstairs, youâ??ll find a spacious bedroom with an ensuite bath and walk-in closet, two additional bedrooms connected by a Jack-and-Jill bath, and a versatile bonus room. The finished walk-out lower level is perfect for entertaining, featuring a fifth bedroom, a full bath, a large rec room, a second living area, a kitchenette, and a flex room. Ample unfinished storage space is also available. Step outside to your private outdoor oasis! The newly installed irrigation system ensures lush landscaping, while the expansive backyard, patio, and private deck with dock provide endless opportunities for relaxation, fishing, and boating. Nestled in an ideal location for golf enthusiasts, this property is near three premier golf courses, including the renowned Victoria National Golf Club. Combining luxurious living with exceptional recreational amenities, this home offers the best of Newburgh, Indiana.
- Type:
- Land
- Sq.Ft.:
- n/a
- Status:
- Active
- Beds:
- n/a
- Lot size:
- 11.3 Acres
- Baths:
- MLS#:
- 202425817
- Subdivision:
- None
ADDITIONAL INFORMATION
11.30-acre land for sale, offering a unique opportunity for either subdividing into three buildable lots or creating a private homestead. This property combines the tranquility of country living with convenient access to schools, shopping, and major roads. With its expansive size, the land provides ample space for various purposes. The property's natural beauty and open spaces, creates a serene atmosphere. Privacy and seclusion allow you to enjoy the comforts of modern living away from the city's hustle and bustle. The land's versatility allows for potential dividing into three buildable lots or the creation of a private homestead. You can build your dream home, surrounded by stunning views and ample space for various activities.
Open House:
Saturday, 1/25 1:00-3:00PM
- Type:
- Single Family
- Sq.Ft.:
- 4,003
- Status:
- Active
- Beds:
- 4
- Lot size:
- 0.23 Acres
- Year built:
- 1843
- Baths:
- 4.00
- MLS#:
- 202423193
- Subdivision:
- Sprinklesburg
ADDITIONAL INFORMATION
This is your opportunity to own a beautiful, historic home on the highly sought after Water St in downtown Newburgh. Stroll along the Rivertown trail enjoying the magnificent Ohio river! Character and intricate detail abound in this outstanding home with over 4000 sq ft. Be sure to notice the interior brickwork in the dining room and kitchen area, the arched doorways, and gorgeous hardwood flooring. There is storage galore in the many built-ins including window seats, abundant shelving and cabinets in the living room, kitchen and the huge pantry, plus walk-in closets. All 4 bedrooms plus 3 full baths are upstairs and are accessible by front and rear staircases. The back stairway even has a chair-lift for easy access. The current owners had the deck off the primary bedroom redone and it makes a perfect retreat with a river view. The original home was built in 1843. This historic Williams-Rabb Federal style home is a classic beauty. It retains the elegance of history with the convenience of modern updates. Large windows throughout allow bountiful natural light and many offer a river view. You'll love the private bricked patio, ideal for enjoying fall afternoons. Since purchasing this home a few years ago, the owners have added a second water heater and replaced the first to improve efficiency. Both are tankless. They also replaced the front entry door with a new custom made, exquisite door at an expense of $30,000. The owners have spared no expense to keep the original character of the home while making updates. This wonderful home is available for immediate occupancy. There is still time to be in before Christmas! Be sure to click on the interactive visual tour on this extraordinary home!
- Type:
- Land
- Sq.Ft.:
- n/a
- Status:
- Active
- Beds:
- n/a
- Lot size:
- 6.95 Acres
- Baths:
- MLS#:
- 202419406
- Subdivision:
- None
ADDITIONAL INFORMATION
This property is located on highway 662 which is a main thoroughfare from Evansville to Newburgh with approximately 700' of frontage, a large commercial curb cut and an ADTC of 15,678. Visible from the I-69 overpass, this is the largest parcel of undeveloped land available in this area fronting 662. The site was previously approved years ago for a partial development and had a site and drainage plan for the intended development at that time. Storm water drainage tile has been installed as well to an off site public drain. There are also 68 pre-paid sanitary sewer taps that can be purchased for a reduced price.
- Type:
- Land
- Sq.Ft.:
- n/a
- Status:
- Active
- Beds:
- n/a
- Lot size:
- 1.46 Acres
- Baths:
- MLS#:
- 202419053
- Subdivision:
- Lexington
ADDITIONAL INFORMATION
Looking for 1.46 acres in a great neighborhood? This beautiful, residential building lot in Lexington subdivision in Newburgh checks all of the boxes! It is nestled in a serene, rural neighborhood with a wooded backdrop and nature feel! This lot is builder-friendly and basement ready, just waiting for your custom home design!
- Type:
- Single Family
- Sq.Ft.:
- 2,544
- Status:
- Active
- Beds:
- 4
- Lot size:
- 0.2 Acres
- Year built:
- 2017
- Baths:
- 3.00
- MLS#:
- 202417740
- Subdivision:
- Brookstone
ADDITIONAL INFORMATION
Motivated sellers - make an offer! Immaculate one owner home providing 4 bedrooms, 3 bathrooms, just over 2,500 sq.ft. of living space located in the Brookstone subdivision. Also includes: attached 2 car garage, stainless steel kitchen appliances, granite kitchen counter tops, stone kitchen backsplash, washer, dryer, a tankless hot water heater, dining room area, upstairs laundry, large open upstairs bonus area, and a spacious primary en-suite with a raised bathroom vanity. A great outside space where you can enjoy a concrete pad and a backyard that runs into a walking trail. Just minutes from Castle school, parks, walking trails, sports complex, golf course and all of the Newburgh amenities!
- Type:
- Condo
- Sq.Ft.:
- 2,958
- Status:
- Active
- Beds:
- 3
- Year built:
- 2006
- Baths:
- 4.00
- MLS#:
- 202410650
- Subdivision:
- Lexington
ADDITIONAL INFORMATION
Presenting a luxurious 3 bed, 3.5 bath Brownstone Condo in Newburgh's sought-after Lexington Subdivision. With over 2900 sq ft, this home offers a primary suite on the main levelwith a huge walk-in closet and bath including granite countertops and ceramic tile. The living room features a dramatic two-story ceiling and a cozy gas fireplace. The kitchen boasts ample cabinetry, granite countertops, stainless steel appliances, and a charming eat-in area with a shiplap accent wall. Step outside to the 16x14 courtyard through a sliding door. Upstairs, discover two more spacious bedrooms with ensuites and large walk-in closets, a versatile flex space, and a loft overlooking the living room. Recent updates include a new roof (2024) and engineered hardwood flooring (2018). HOA dues of $2200/year cover exterior maintenance, ensuring worry-free living. Conveniently located close to downtown Newburgh, offering easy access to parks, trails, shopping, and dining. Experience luxury living at its finest.
- Type:
- Condo
- Sq.Ft.:
- 2,375
- Status:
- Active
- Beds:
- 3
- Year built:
- 2024
- Baths:
- 3.00
- MLS#:
- 202409495
- Subdivision:
- Villas Of Oak Grove
ADDITIONAL INFORMATION
Exciting new floor plan with over 2300 square feet for this Oak Grove Villa townhome conveniently located just minutes from both Newburgh and Evansville shopping and dining! Enter from the covered front porch into the large family room with dining area and open angled kitchen. The kitchen features high quality Haas cabinets, stainless steel upgraded appliances including a gas range/oven, quartz countertops, tile backsplash and pantry. The tankless water heater provides energy savings. The entire living area is engineered hardwood wide plank floors and crown molding. The back door opens to a covered porch overlooking the lake. The primary bath is extra-large with a great tiled shower, double vanities (quartz top) and large linen cabinet. The upstairs is carpeted and has a large bonus room, bedroom, and private bathroom. This 3 bedroom, 3 full bath ranch townhome is sure to please. You will not be surprised at the quality in the CAC Construction townhome!
- Type:
- Land
- Sq.Ft.:
- n/a
- Status:
- Active
- Beds:
- n/a
- Lot size:
- 0.21 Acres
- Baths:
- MLS#:
- 202404206
- Subdivision:
- Pebble Creek
ADDITIONAL INFORMATION
Within minutes of Warrick Trail, wonderful building lot in Pebble Creek subdivision. Convenient to all local amenities. Open to all builders. Other lots available.
- Type:
- Condo
- Sq.Ft.:
- 2,360
- Status:
- Active
- Beds:
- 3
- Lot size:
- 0.17 Acres
- Year built:
- 2023
- Baths:
- 3.00
- MLS#:
- 202337083
- Subdivision:
- Villas Of Oak Grove
ADDITIONAL INFORMATION
New Construction in The Villas of Oak Grove located in Newburgh and Voted 2022 Parade of Home of the year! With carefree town home living, this is just one of the many amenities that this 3 bed/3 bath with bonus room home has to offer. With 2,360 sq ft of living space, youâ??ll find wide plank natural oak floors and stylish lighting throughout. The kitchen provides an open concept to the living and dining area that is perfect for entertaining and offers gorgeous custom cabinetry, stainless steel appliances, and quartz countertops. The master suite offers a walk-in closet and master bath featuring a large custom tiled shower. The other 2 bedrooms are generous in size and offer spacious closets, as well. Donâ??t overlook the patio out back that will be complete with privacy fence and landscaping, making it a great place to grill or relax with a cup of morning coffee. For added convenience, youâ??ll find a large main floor laundry room and 3 car garage.
$1,500,000
Ellerbusch Road Newburgh, IN 47630
- Type:
- Land
- Sq.Ft.:
- n/a
- Status:
- Active
- Beds:
- n/a
- Lot size:
- 8.2 Acres
- Baths:
- MLS#:
- 202304101
- Subdivision:
- None
ADDITIONAL INFORMATION
This multifaceted acreage is the last remaining parcel of this size fronting SR 662, is already zoned C-4 commercial and is not in the flood plain. Located just west of downtown Newburgh and north of the Ohio River make this opportunity even more desirable. This parcel would lend itself to a big box tenant, strip center, medical/professional offices, C-store, retirement homes or a host of other possibilities as well.
$16,378,560
10233 State Road 66 Newburgh, IN 47630
- Type:
- Land
- Sq.Ft.:
- n/a
- Status:
- Active
- Beds:
- n/a
- Lot size:
- 29.79 Acres
- Baths:
- MLS#:
- 202304095
- Subdivision:
- None
ADDITIONAL INFORMATION
This multifaceted acreage is the last remaining parcel of this size fronting the east bound lanes of the Lloyd Expressway (highway 66) and is 1/2 mile east of the I-69 corridor. Neighbors include Deaconess Gateway Campus, St. Vincent's Epworth Crossing Medical Center, the $95 million,135,000 SqFt St. Vincent's Orthopedic Hospital & the new HealthSouth Deaconess Rehabilitation Hospital. The Walmart Super Center and a host of other retail/dining and professional offices are to the east. As the aerial illustrates the acreage is well suited for a big box tenant with the out lots tailoring to strip centers, medical/professional offices, retail dining and entertainment. Recently completed on the south/east corner of the development is the new 99,000 sqft Heritage Woods of Newburgh senior living facility with 120 private one bedroom and studio apartments that is going to be part of the Wellness Trail in Newburgh. Currently under construction in the development is a Fast Break Marathon convenience store and gas station.
- Type:
- Land
- Sq.Ft.:
- n/a
- Status:
- Active
- Beds:
- n/a
- Lot size:
- 0.24 Acres
- Baths:
- MLS#:
- 202249743
- Subdivision:
- Pebble Creek
ADDITIONAL INFORMATION
Within minutes of Warrick Trail, newly platted Pebble Creek Subdivision. Convenient to all local amenities. Open to all builders. Castle schools.
$1,000,000
4144 Wyntree Drive Newburgh, IN 47630
- Type:
- General Commercial
- Sq.Ft.:
- n/a
- Status:
- Active
- Beds:
- n/a
- Lot size:
- 0.71 Acres
- Year built:
- 2002
- Baths:
- 4.00
- MLS#:
- 202210831
- Subdivision:
- None
ADDITIONAL INFORMATION
WONDERFUL INVESTMENT PROPERTY! With over 8,500 +/- Sq Ft that is completely occupied. Both tenants are month to month with 90 day notice. The building is well designed for doctor offices, labs, rehab, etc. The first level does have space to add an elevator to the basement/walkout area.
- Type:
- Land
- Sq.Ft.:
- n/a
- Status:
- Active
- Beds:
- n/a
- Lot size:
- 4 Acres
- Baths:
- MLS#:
- 202135824
- Subdivision:
- None
ADDITIONAL INFORMATION
This 4 +/- acre lot is a once in a lifetime find and is one of the most unique building sites in all of Newburgh. Situated on State Route 66 with seasonal views of the Ohio River as well as the Newburgh Lock & Dam and only a short walk away from Overlook Park. The 4 acre lot is Zoned R-3 and can only be used as would be allowed within the R-3 Zoning Restrictions without rezoning the property.
- Type:
- Land
- Sq.Ft.:
- n/a
- Status:
- Active
- Beds:
- n/a
- Lot size:
- 0.33 Acres
- Baths:
- MLS#:
- 202107838
- Subdivision:
- Hillside Meadow
ADDITIONAL INFORMATION
Build your new home in the newest subdivision in Newburgh; HILLSIDE MEADOW. The land is being prepared for this new subdivision located just off of Sharon Road in Newburgh. Building will start soon! So choose your lot and we will have Reinbrecht Homes build it for you. Choose from several floor plans from semi custom to fully custom homes. Lots starting at $45,000. Sizes from .2 to .83 acre.
$698,500
5300 Lenn Road Newburgh, IN 47630
- Type:
- Land
- Sq.Ft.:
- n/a
- Status:
- Active
- Beds:
- n/a
- Lot size:
- 14 Acres
- Baths:
- MLS#:
- 202036844
- Subdivision:
- None
ADDITIONAL INFORMATION
Located on Lenn Road this 14 ACRE wooded area is perfect for a multitude of possibilities. With nearly 530 linear foot frontage, this could be subdivision, site for assisted living facility, or great property to subdivide for a few beautiful home sites. The property has a natural gas pipeline that has an easement. Sewer tap in being added by the county.
- Type:
- Land
- Sq.Ft.:
- n/a
- Status:
- Active
- Beds:
- n/a
- Lot size:
- 0.31 Acres
- Baths:
- MLS#:
- 201953201
- Subdivision:
- Pebble Creek
ADDITIONAL INFORMATION
Within minutes of Warrick Trail, wonderful building lot in newly platted Pebble Creek Subdivision. Convenient to all local amenities. Open to all builders. JH Castle Elementary and Castle North Middle School. Other lots available.

Information is provided exclusively for consumers' personal, non-commercial use and may not be used for any purpose other than to identify prospective properties consumers may be interested in purchasing. IDX information provided by the Indiana Regional MLS. Copyright 2025 Indiana Regional MLS. All rights reserved.
Newburgh Real Estate
The median home value in Newburgh, IN is $280,700. This is higher than the county median home value of $246,600. The national median home value is $338,100. The average price of homes sold in Newburgh, IN is $280,700. Approximately 73.06% of Newburgh homes are owned, compared to 21.22% rented, while 5.72% are vacant. Newburgh real estate listings include condos, townhomes, and single family homes for sale. Commercial properties are also available. If you see a property you’re interested in, contact a Newburgh real estate agent to arrange a tour today!
Newburgh, Indiana 47630 has a population of 3,365. Newburgh 47630 is more family-centric than the surrounding county with 37.94% of the households containing married families with children. The county average for households married with children is 33.75%.
The median household income in Newburgh, Indiana 47630 is $67,328. The median household income for the surrounding county is $85,613 compared to the national median of $69,021. The median age of people living in Newburgh 47630 is 48.9 years.
Newburgh Weather
The average high temperature in July is 87.9 degrees, with an average low temperature in January of 24.6 degrees. The average rainfall is approximately 45.3 inches per year, with 10.5 inches of snow per year.








