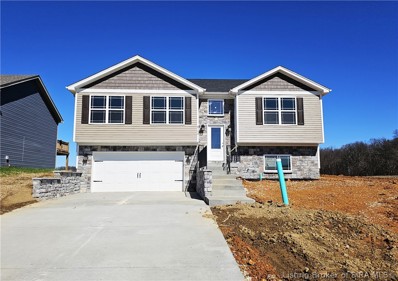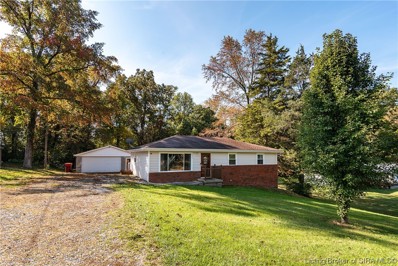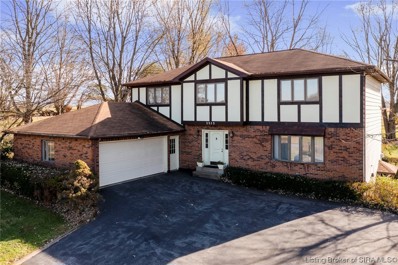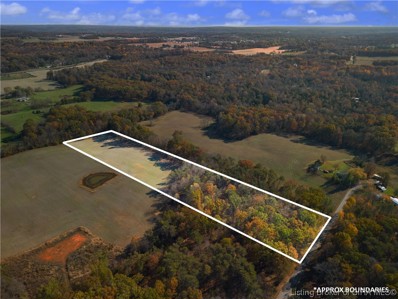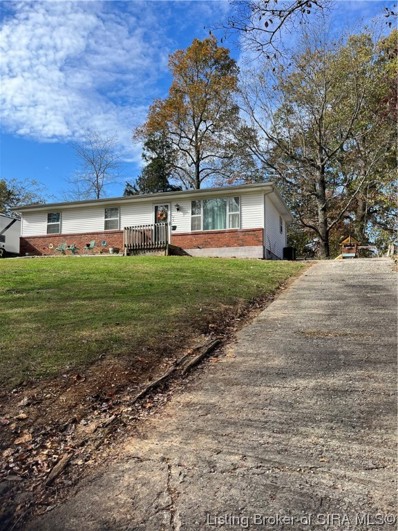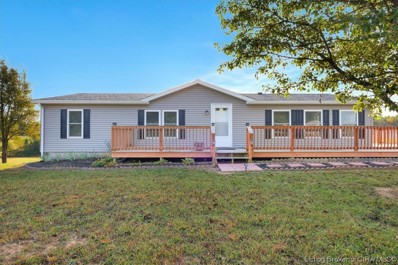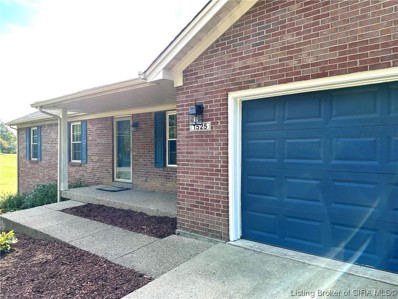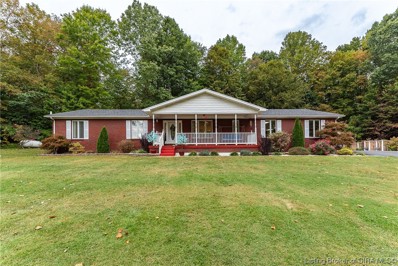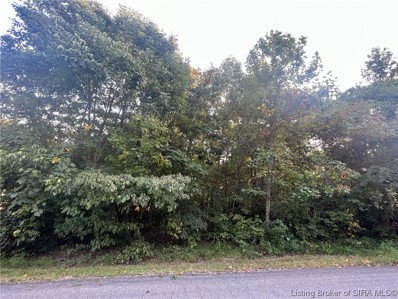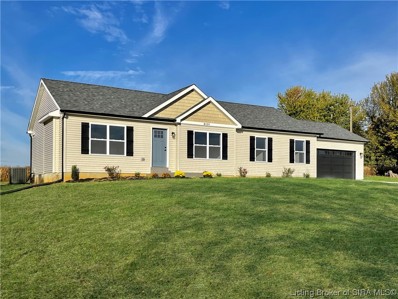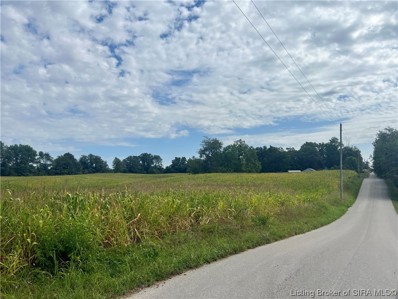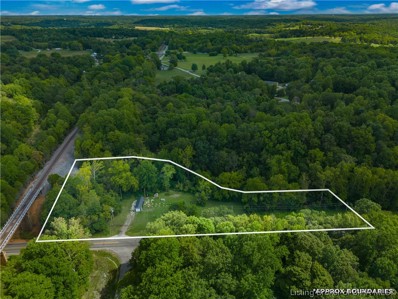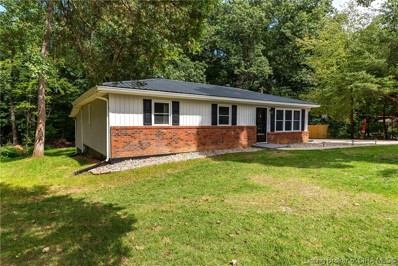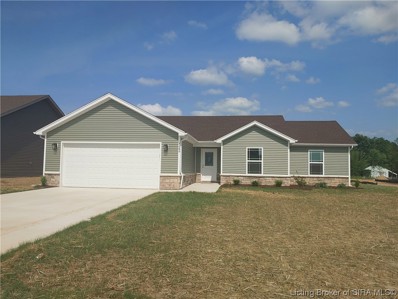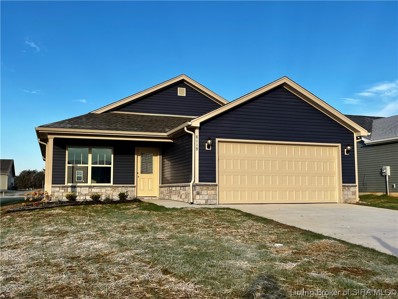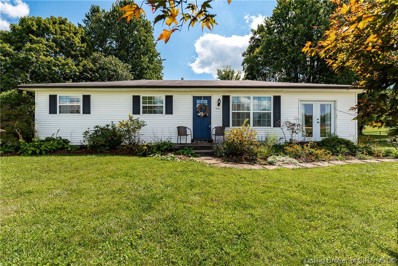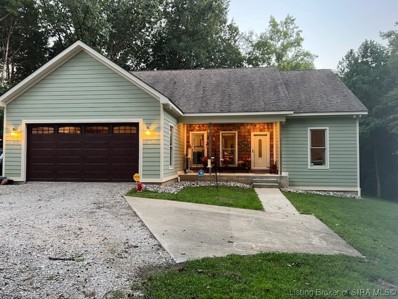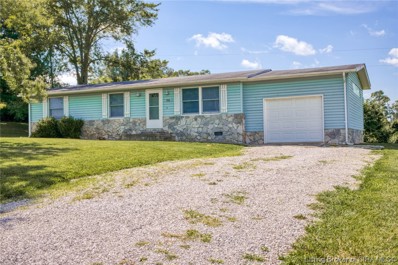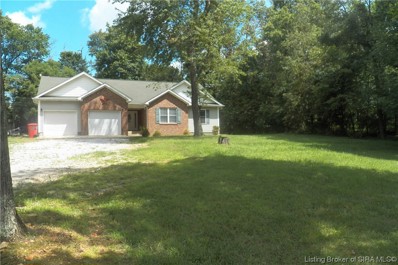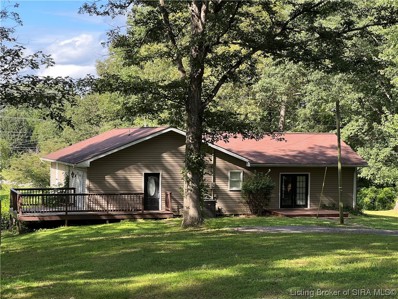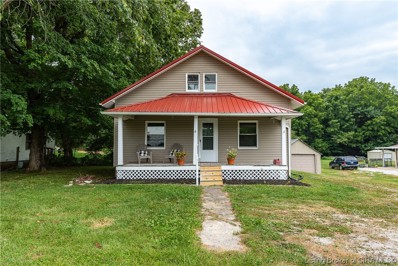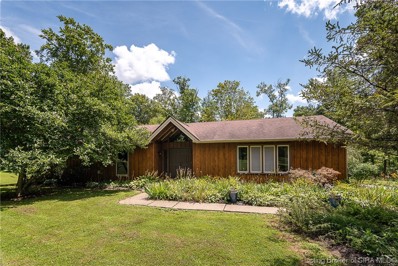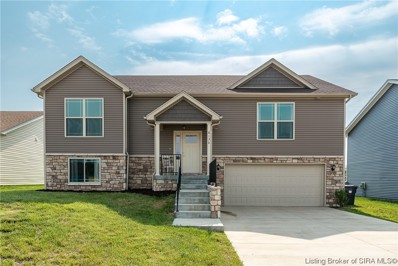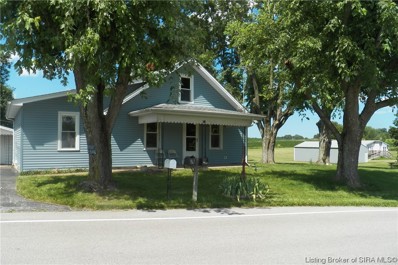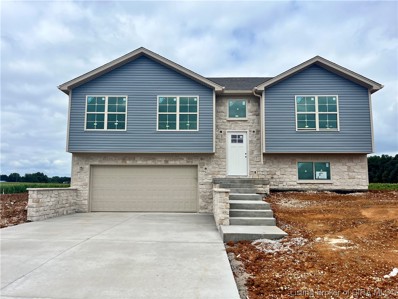New Salisbury IN Homes for Rent
- Type:
- Single Family
- Sq.Ft.:
- 1,870
- Status:
- Active
- Beds:
- 4
- Lot size:
- 0.21 Acres
- Year built:
- 2024
- Baths:
- 3.00
- MLS#:
- 202405142
- Subdivision:
- Kepley Fields
ADDITIONAL INFORMATION
USDA Financing Available. Welcome to the Kepley Fields neighborhood, a Steve Thieneman Builders development! ALL REQUIRED CLOSING COSTS PAID WITH BUILDER'S PREFERRED LENDER (excluding prepaids and owner's title policy) and 2/10 Warranty. The Whitney is a 2 story, split level entry home with 4 bedrooms and 3 full baths. Spacious great room that opens to the kitchen which includes plenty of cabinets, stainless dishwasher, range & microwave. Master suite includes private bath, dual vanity and walk-in closet. The lower level has a huge Family Room at 17x14, a 4th bedroom and full bathroom. The garage also includes a separate 8x20 unfinished area providing plenty of room for added storage. Only 6.5 miles from all of the shopping and restaurants in Corydon, the Kepley Fields development is conveniently located at the corner of IN-64 and IN-135 providing ease of access to Corydon and Interstate 64. Find yourself enjoying the quaint peacefulness of country living with the conveniences of being so close to town. Sq. Ft. & Room Sizes are approximate. EXTERIOR AND INTERIOR PICTURES ARE OF A SIMILAR HOME. COLOR SELECTIONS, HARDWARE, CABINETRY, AND OTHER AMENITIES MAY BE DIFFERENT THAN SHOWN IN PICTURES.
- Type:
- Single Family
- Sq.Ft.:
- 1,100
- Status:
- Active
- Beds:
- 3
- Lot size:
- 0.41 Acres
- Year built:
- 1973
- Baths:
- 1.00
- MLS#:
- 202405113
- Subdivision:
- Oak Park Estates
ADDITIONAL INFORMATION
Welcome to your charming and affordable dream home! The best part? This home is move-in ready! This adorable 3 bedroom 1 bath home has upgrades that will make you smile. Located in Oak Park Estates the new Vinyl Flooring in 2022 is easy to maintain. The bedrooms are nice sizes and most of the home has been updated including kitchen and bathroom. Roof new in 2014, newer HVAC and water heater. The new Anderson sliding door in the kitchen opens right up to a large deck and a view of the spacious yard that is lined with tree's creating plenty of privacy. Nice 2-car garage is perfect to park vehicles or room for that special hobby. The crawl space is taller (can stand up in it) with a door that can provide extra storage area for mower, outdoor equipment, etc. Conveniently located near Corydon, Georgetown and only 25 minutes to Louisville. Sq ft & rm sz approx.
- Type:
- Single Family
- Sq.Ft.:
- 2,467
- Status:
- Active
- Beds:
- 4
- Lot size:
- 2.5 Acres
- Year built:
- 1986
- Baths:
- 3.00
- MLS#:
- 2023011720
ADDITIONAL INFORMATION
This spacious and well-designed home is perfect for families seeking comfort and convenience. With four large bedrooms and three bathrooms, there's plenty of space for everyone. The open and inviting living room, formal dining room, and sizable kitchen with a dining area provide ample room for gatherings and daily activities. The first-floor family room adds a cozy touch, offering a great space for relaxation or entertainment. Imagine enjoying beautiful sunsets from the enclosed porch, creating unforgettable moments on your expansive 2.5-acre property. The large attached garage ensures convenience, and the unfinished walk-out basement provides potential for customization and expansion. This home strikes a perfect balance between functionality and charm, making it an ideal choice for families looking to settle into a comfortable and inviting space. Don't miss the opportunity to call this lovely property your home! sq ft is approximate if critical buyers should verify. seller is selling as is. but welcomes inspections.
$100,000
Church Road New Salisbury, IN 47166
- Type:
- Land
- Sq.Ft.:
- n/a
- Status:
- Active
- Beds:
- n/a
- Lot size:
- 8.35 Acres
- Baths:
- MLS#:
- 2023011563
ADDITIONAL INFORMATION
They are not making anymore land, so now is your time to get an amazing property. Welcome to this prime land and prime location. 8.35 acres of vacant land with stunning panoramic views. Located on a dead-end rd. in sought after Harrison County. Looking to build your dream home or get-away cabin, look no further here it is. City water and electric (REMC) at the road. Spectrum cable available. Do not delay, view this land today!
- Type:
- Single Family
- Sq.Ft.:
- 1,100
- Status:
- Active
- Beds:
- 3
- Lot size:
- 0.28 Acres
- Year built:
- 1972
- Baths:
- 1.00
- MLS#:
- 2023011561
- Subdivision:
- Oak Park
ADDITIONAL INFORMATION
Welcome to this lovely affordable home nestled in Oak Park Subdivision. Situated on a large lot! This home has 3 bedrooms and 1 bathroom. Vinyl flooring in Family room, Kitchen and bedrooms and tile in the hallway and bathroom. There is a one car detached garage that has plenty of room for your Lawnmower and toys or could be a great area for your hobbies. Lots of extra storage! All Appliances stay except the Washer and Dryer. Furnace was replaced in 2016.
- Type:
- Single Family
- Sq.Ft.:
- 1,352
- Status:
- Active
- Beds:
- 3
- Lot size:
- 1.71 Acres
- Year built:
- 1998
- Baths:
- 3.00
- MLS#:
- 2023010991
- Subdivision:
- Deer Ridge
ADDITIONAL INFORMATION
OPEN HOUSE SUNDAY OCTOBER 15TH 1PM-3PM!! Roomy 3 bedroom and 2.5 bath home in a convenient location on nearly 2 acres. The roof, gutters, vinyl siding, high efficiency windows, doors, furnace, AC unit and hot water heater are all less than 5 years old. Wrap-around deck with lots of space for your outdoor furniture and family. The spacious eat-in kitchen is equipped with loads of cabinets, new backsplash, a coffee bar area, lots of counter space and an 8 foot breakfast bar. All rooms have newer drywall with updated trim and fixtures. Each bedroom has a walk-in closet for plenty of storage. There's a 8x12 shed that is less than 5 years old to store all your outdoor equipment and tools.
- Type:
- Single Family
- Sq.Ft.:
- 2,524
- Status:
- Active
- Beds:
- 3
- Lot size:
- 1 Acres
- Year built:
- 1997
- Baths:
- 2.00
- MLS#:
- 2023010887
ADDITIONAL INFORMATION
THE SEARCH IS OVER!!! Look no further for a turn-key property in the sought after Morgan school district! This 3 bedroom, 2 bathroom home is perfect for entertaining. You can enjoy dinner at the table for a formal gathering or on the deck for a casual meal. In the kitchen, you will find a complementary set of stainless steel appliances, new countertops, and a new porcelain sink. The spacious main bedroom has his-and-her walk-in closets and a full bathroom with a linen closet. There are 2 more bedrooms on the main floor and the den/office in the basement could be used as a 4th bedroom (has walk-in closet but no window). The full, walkout basement is finished and can be used for additional living space, a home gym, or rec room... the possibilities are endless! The basement houses a storage room (approx. 10â x 12â) and the attached 2-car garage has a 10â x 10â work area. The backyard boasts a generously sized, level area - great for gatherings, outdoor play, etc. This home has been well-maintained and won't last long! SCHEDULE YOUR PRIVATE SHOWING TODAY!!! :::NOTE::: This property is sold as is but sellers welcome inspections. Sq ft & rm sz approx.
- Type:
- Single Family
- Sq.Ft.:
- 2,984
- Status:
- Active
- Beds:
- 4
- Lot size:
- 2.76 Acres
- Year built:
- 1996
- Baths:
- 2.00
- MLS#:
- 2023010784
- Subdivision:
- Whispering Woods
ADDITIONAL INFORMATION
Less than 15 min to I-64 at Georgetown, 2.75 AC WOODED cul-de-sac LOT, open plan w/formal dining, renovated kitchen, Corian counters, tile backsplash, stainless appliances, & large breakfast bar all open to large living room/entry, accented by lots of windows. Master suite w/full bath, a double bowl vanity & tub/shower w/tile surround. Master has access via double doors to the rear covered patio which has hot tub hookup (120 amp). 2 additional BRâs, w/double closets, & full hall bath. Additional 200 sq ft of fin/enclosed porch area provides lots of character w/original exposed brick. Huge laundry w/built ins located off oversized 2 car garage. Basmât adds a 4th possible BR (no window but 2 exits) w/full walk in closet, a 2nd family room, & home office. Remaining 1/2 of bsmât is unfin. storage. Inground fiberglass chlorine pool w/slide, fenced w/pavers. Mainstream, paved drive, radon mitigation installed, BRAND NEW FURNACE, roof 5-6 yrs. See addtâl info in agent remarks
- Type:
- Land
- Sq.Ft.:
- n/a
- Status:
- Active
- Beds:
- n/a
- Lot size:
- 1.1 Acres
- Baths:
- MLS#:
- 2023010623
- Subdivision:
- Cave Springs
ADDITIONAL INFORMATION
Great opportunity to build your dream home on a pretty wooded 1+/- acre lot in Cave Springs! Conveniently located off Old 64 and minutes from Georgetown/New Salisbury.
- Type:
- Single Family
- Sq.Ft.:
- 1,560
- Status:
- Active
- Beds:
- 3
- Lot size:
- 0.73 Acres
- Year built:
- 2023
- Baths:
- 2.00
- MLS#:
- 2023010633
ADDITIONAL INFORMATION
100% USDA FINANCING AVAILABLE! ALL REQUIRED CLOSING COSTS PAID FOR QUALIFIED BUYERS WITH BUILDER'S PREFERRED LENDER (excluding prepaids & owner's title policy). BRAND NEW CONSTRUCTION on NEARLY AN ACRE, only 6 minutes from everything in Corydon! You'll be greeted by LVP flooring & a beautiful OPEN FLOOR PLAN showcasing the living room, kitchen, & dining area. MODERN CABINETRY, STAINLESS STEEL APPLIANCES, & a WALK-IN PANTRY. Dining room allows for an effortless exit to the back patio to enjoy your days & evenings OVERLOOKING INDIANA FARM FIELDS. In the main bedroom, you'll find a SPA-LIKE, PRIVATE EN-SUITE with double bowl vanity, GORGEOUS walk-in TILE SHOWER, private toilet room, large WALK-IN CLOSET with wood shelving & linen closet. Quality construction 2x6 exterior walls AND a 4-foot conditioned crawlspace!! Ease of access to all of your plumbing, ductwork, and electrical. True modular construction, not to be confused with a manufactured/mobile home. Modular homes are required to meet the same building codes and standards as framed on site construction. Please visit "https://www.rochesterhomesinc.com/what-is-a-modular-home" for more information regarding the superior quality behind modular construction. Garage and foundation framed on site. Modules set by crane and construction completed on site. Buyer or buyer's agent should verify school district, taxes, exemptions, restrictions & measurements/sqft. Preferred Lender Tammy Ferguson Magnolia Mortgage (502)608-6998.
- Type:
- Land
- Sq.Ft.:
- n/a
- Status:
- Active
- Beds:
- n/a
- Lot size:
- 5 Acres
- Baths:
- MLS#:
- 2023010431
ADDITIONAL INFORMATION
Discover the endless possibilities on this expansive, hard-to-find all tillable building lot, where the land becomes your canvas and the future home of your dreams. Nestled in a serene countryside, this generously sized, level plot is primed for your architectural vision. Imagine a home surrounded by fields of lush, tillable soil, ready for your agricultural aspirationsâwhether it's a flourishing garden, a charming orchard, or a thriving mini hobby farm. With its nearly all flat topography and vast expanse, this lot offers versatility in design, promising the perfect setting for a residence, workshop, or any structure you desire. Embrace the rural ambiance while enjoying convenient access to nearby amenities and utilities at the property's edge. Conveniently located to several cities, making travel for work less stressful. Craft your ideal lifestyle on this remarkable 5-acre haven before it's gone.
- Type:
- Land
- Sq.Ft.:
- n/a
- Status:
- Active
- Beds:
- n/a
- Lot size:
- 2 Acres
- Baths:
- MLS#:
- 2023010326
ADDITIONAL INFORMATION
Harrison County 2-acre vacant lot. PRIME LOCATION. Already has electric pole, water, perked for a septic and soil survey provided. NO SEPTIC ON PROPERTY. Call today to schedule your private showing.
- Type:
- Single Family
- Sq.Ft.:
- 1,633
- Status:
- Active
- Beds:
- 3
- Lot size:
- 0.76 Acres
- Year built:
- 1973
- Baths:
- 2.00
- MLS#:
- 2023010351
ADDITIONAL INFORMATION
Are you looking for a fabulous 3 bedroom and 2 bath house??? This is an absolute MUST see. This home has been completely remodeled from top to bottom. New roof, HVAC, Kitchen, Bathrooms, Flooring and so much more. You will love the open concept and great flow of the living room, kitchen to family room. Big patio that is just waiting for you to grill out on and huge backyard to swing from the hammock that can be hung in the trees. On a quiet dead-end street where you can go ride your bikes or go for a walk. Large detached garage with a brand new garage door and plenty of room left for a huge shop. This home has everything for the whole family and move in ready. Come see this one before its gone. Sq ft & rm sz approx.
- Type:
- Single Family
- Sq.Ft.:
- 1,302
- Status:
- Active
- Beds:
- 3
- Lot size:
- 0.35 Acres
- Year built:
- 2023
- Baths:
- 2.00
- MLS#:
- 2023010115
- Subdivision:
- Kepley Fields
ADDITIONAL INFORMATION
Corner Lot! Estimated Completion mid to late November. Welcome to the Kepley Fields neighborhood, a Steve Thieneman Builders development! ALL REQUIRED CLOSING COSTS PAID WITH BUILDER'S PREFERRED LENDER Tammy Ferguson with Magnolia Mortgage (502) 608-6998 (excluding prepaids and owner's title policy). 2/10 Home Warranty. The "Centauri" is an open concept 3 bedroom, 2 bath home offering all the amenities you desire!! Spacious great room that opens to the kitchen which includes pantry, plenty of cabinets, stainless dishwasher, range & microwave. Master suite includes private bath with dual vanity and walk-in closet. Only 6.5 miles from all of the shopping and restaurants in Corydon, the Kepley Fields development is conveniently located at the corner of IN-64 and IN-135 providing ease of access to Corydon and Interstate 64. Find yourself enjoying the quaint peacefulness of country living with the conveniences of being so close to town. Sq. Ft. & Room Sizes are approximate. EXTERIOR AND INTERIOR PICTURES ARE OF A SIMILAR HOME. COLOR SELECTIONS, HARDWARE, CABINETRY, AND OTHER AMENITIES MAY BE DIFFERENT THAN SHOWN IN PICTURES.
- Type:
- Single Family
- Sq.Ft.:
- 1,240
- Status:
- Active
- Beds:
- 3
- Lot size:
- 0.21 Acres
- Year built:
- 2023
- Baths:
- 2.00
- MLS#:
- 2023010113
- Subdivision:
- Kepley Fields
ADDITIONAL INFORMATION
100% USDA Financing available. Move in Ready! Welcome to the Kepley Fields neighborhood, a brand-new Steve Thieneman Builders development! ALL REQUIRED CLOSING COSTS PAID WITH BUILDER'S PREFERRED LENDER for qualified buyers (excluding prepaids and owner's title policy) and 2/10 Warranty. The "Derek" is a 3-bedroom, 2 bath home offering all the amenities you desire! Large great room that opens to the eat-in kitchen which includes oversized island, pantry, stainless steel dishwasher, range & microwave! Main bedroom suite includes private bath and dual closets. Enjoy your days and evenings on the covered front porch or covered rear patio. Only 6.5 miles from all of the shopping and restaurants in Corydon. The Kepley Fields neighborhood is conveniently located at the corner of IN-64 and IN-135 providing ease of access to Corydon and I-64. Find yourself enjoying the quaint peacefulness of country living with the conveniences of being so close to town!
- Type:
- Single Family
- Sq.Ft.:
- 1,300
- Status:
- Active
- Beds:
- 3
- Lot size:
- 0.39 Acres
- Year built:
- 1973
- Baths:
- 2.00
- MLS#:
- 2023010085
ADDITIONAL INFORMATION
Absolute dollhouse in the heart of New Salisbury. Freshly painted, new LVP flooring, updated bathrooms, light fixtures, windows, and water heater. 3 bedrooms, 1 full bath plus half bath in master. Extra large detached 2+ car garage for all your storage and hobbies.
- Type:
- Single Family
- Sq.Ft.:
- 1,457
- Status:
- Active
- Beds:
- 3
- Lot size:
- 4.1 Acres
- Year built:
- 2017
- Baths:
- 2.00
- MLS#:
- 202309900
ADDITIONAL INFORMATION
DISCOVER SERENITY AT 19 LOST CREEK RD NW! 4.1 ACRES Nestled in the heart of nature, this captivating 3 BR, 2 BA, gem welcomes you with open arms. Built in 2017, this modern haven harmoniously blends contemporary design with the tranquility of a wooded setting. A true retreat awaits as you wind down the long driveway and are greeted by the picturesque landscape. This spacious living area offers the backdrop for creating cherished memories, but, that is not all-this property presents, not one, but two outbuildings! Imagine the possibilities as one serves as a dedicated workshop 24x24, complete with its own electric, offering ample space for your creativity pursuits. The second outbuilding 12x20 adds for storage or studio.
- Type:
- Single Family
- Sq.Ft.:
- 1,056
- Status:
- Active
- Beds:
- 3
- Lot size:
- 0.49 Acres
- Year built:
- 1975
- Baths:
- 1.00
- MLS#:
- 202309829
- Subdivision:
- Briarwood
ADDITIONAL INFORMATION
Your own little piece of heaven in the country! Move-in ready home on a quiet side street just minutes from Hwy 135. On almost half an acre, this home backs up to a farm and offers peace and quietness with a beautiful view. As you enter the front door, you are greeted by a large living room - perfect for entertaining. The eat-in kitchen includes all appliances that stay with the home! Through the laundry room, you will find a back deck overlooking your land and the adjoining fields. The current owner is using the garage as an additional bedroom, but this can easily be converted back to a garage. This very well-maintained home is ready for its new owner to love it! Home is being SOLD "AS IS". Hurry to schedule your showing now!
- Type:
- Single Family
- Sq.Ft.:
- 2,162
- Status:
- Active
- Beds:
- 4
- Lot size:
- 1.09 Acres
- Year built:
- 2007
- Baths:
- 3.00
- MLS#:
- 202309586
ADDITIONAL INFORMATION
PRICED REDUCED TO $250,000-HOME NEEDS SOME UPDATES! IMMEDIATE POSSESSION! NORTH HARRISON SCHOOLS! Nice home on a 1 ACRE WOODED lot has over 2100 SQ FT of space with 4 BEDROOMS & 2.5 BATHS and a HUGE BONUS ROOM! This open floor plan features beautiful laminate floors in the HUGE LIVING ROOM & DINING ROOMS. The kitchen complete with ALL APPLIANCES has plenty of Cabinets and Counter Space has a pantry and TLE floors. The French doors lead out to a nice relaxing shaded DECK to enjoy the evenings. This property has an OUTDOOR WOOD BURNER. Call today to view this beautiful home.
- Type:
- Single Family
- Sq.Ft.:
- 2,570
- Status:
- Active
- Beds:
- 3
- Lot size:
- 2 Acres
- Year built:
- 1980
- Baths:
- 1.00
- MLS#:
- 202308295
ADDITIONAL INFORMATION
Your Perfect Haven Awaits - With its 3 bedrooms, 1 bath, and the exciting prospect of 2 additional baths roughed in, this home is a treasure trove of possibilities, ideally located just moments away from North Harrison Schools. Set on a 2-acre lot, this property offers a tranquil parklike view that can be admired from not just one, but three beautifully designed decks. Inside, the sunken living room adds a touch of elegance, connecting to the open dining area and kitchen with a welcoming island and beautiful Schmidt cabinets. Engineered hardwood floors throughout, complete the home's charm and easy maintenance. A bonus room that offers freedom to create a space tailored to your preferences - be it a home office, media room, or recreation area. New HVAC 2023, Water heater 2022 and Furnace 2018 guarantee comfort and efficiency. Venture down to the partially finished basement, offering additional space for your imagination to run wild. This unique opportunity allows you to customize the home to your specific needs and preferences. Don't miss out on making this exceptional home yours! Sellers are offering a $2,000.00 flooring allowance!
- Type:
- Single Family
- Sq.Ft.:
- 1,856
- Status:
- Active
- Beds:
- 3
- Lot size:
- 1 Acres
- Year built:
- 1950
- Baths:
- 1.00
- MLS#:
- 202309469
ADDITIONAL INFORMATION
Cute 3 bedroom 1 bath on one acre! Newer metal roof, newer siding, newer windows!! Full unfinished basement and 1 car detached garage! New flooring throughout, updated electrical , new countertops, new stove and more! Priced to sell quick!
- Type:
- Single Family
- Sq.Ft.:
- 2,174
- Status:
- Active
- Beds:
- 3
- Lot size:
- 4.38 Acres
- Year built:
- 1979
- Baths:
- 2.00
- MLS#:
- 202309279
ADDITIONAL INFORMATION
Just listed on July 29! Privacy and tranquility await you in this hidden Harrison county gem! From the moment you enter, you'll feel as if you've walked into a cathedral of light, showcased by its vaulted ceilings in the foyer and living room. The living room also offers direct access into the sunroom, where youâll feel one with nature as you gaze through the walls of windows at the private, landscaped backyard. The newly updated kitchen features quartz countertops, subway tile backsplash, stainless appliances, and large center island. The enormous dining room is perfect for entertaining large groups and boasts an exposed brick wall with built-in shelves and ventless gas fireplace. Just off the living room, you'll find two large bedrooms and bath, leading to the huge main bedroom and bath with walk-in shower. Engineered hardwood throughout the home. Outside you'll enjoy a large two-tiered deck with beautiful landscaping surrounding the home and throughout the property. There is also a detached shed-turned-office, complete with fiber internet and its own heating and air. The oversized barn, with two garage spaces and ample space for storage or lawn equipment. Homes like this do not come around often, so donât miss your opportunity to own this secluded sanctuary.
- Type:
- Single Family
- Sq.Ft.:
- 2,171
- Status:
- Active
- Beds:
- 4
- Lot size:
- 0.21 Acres
- Year built:
- 2021
- Baths:
- 3.00
- MLS#:
- 202309251
- Subdivision:
- Kepley Fields
ADDITIONAL INFORMATION
Enjoy Peace and Serenity of Country Living without all the property Maintenance in the New Kepley Fields Neighborhood. Entering your Newly Built (2021) Home you're Instantly Impressed with the Huge Living Room and electric Fireplace that Opens up to your Dining Area and Kitchen. Everybody will Love your Kitchen that Boasts plenty of Counter/Cabinet space, Pantry, Island/Breakfast Bar and Full Array of Stainless Steel Appliances. Entertaining Family/Friends is a Breeze when they can step out to the 12'x12' deck to enjoy their Favorite Beverage, Grilling Out or just Good Conversation with Loved Ones. The Owners Suite with Master Bath is the Perfect Place to Enjoy Alone Time. Privacy is not an issue with 2 more Bedrooms and another Full Bath rounding out the Main Level. Family Room on the Lower Level Is Ideal for Movies, Sports, Gaming or Spending Quality Time Together. Another Bedroom/ Office and Full Bath create even more Opportunities. Plenty of Lower Level Storage with Closet in FR, Finished Space under stairs, Huge Utility Room at the Back of the 2 Car Attached Garage. Make Appt. & Take a Ride Through the Country to See Your New Home!
- Type:
- Single Family
- Sq.Ft.:
- 1,200
- Status:
- Active
- Beds:
- 3
- Lot size:
- 2 Acres
- Year built:
- 1946
- Baths:
- 1.00
- MLS#:
- 202309049
ADDITIONAL INFORMATION
2 ACRES! Stunning cottage with 3-4 BR's; 1BA; HANDICAPPED ACCESSIBLE; DECK; ENCLOSED SUN PORCH; 23X24 DETACHED GARAGE, 2 Overhead doors with 23x24 Workshop that has several work tables and shelves, Concrete floor; PLUS 23X40 POLE BARN with one overhead door. Covered front porch. BEAUTIFUL SETTING! IMMEDIATE POSSESSION!
- Type:
- Single Family
- Sq.Ft.:
- 1,870
- Status:
- Active
- Beds:
- 4
- Lot size:
- 0.29 Acres
- Year built:
- 2023
- Baths:
- 3.00
- MLS#:
- 202308912
- Subdivision:
- Kepley Fields
ADDITIONAL INFORMATION
Corner Lot!! Estimated Completion 9/30/23. USDA Financing Available. Welcome to the Kepley Fields neighborhood, a Steve Thieneman Builders development! ALL REQUIRED CLOSING COSTS PAID WITH BUILDER'S PREFERRED LENDER (excluding prepaids and owner's title policy) and 2/10 Warranty. The Whitney is a 2 story, split level entry home with 4 bedrooms and 3 full baths. Spacious great room that opens to the kitchen which includes plenty of cabinets, stainless steel dishwasher, range & microwave. Master suite includes private bath, dual vanity and walk-in closet. The lower level has a huge Family Room at 17x14, a 4th bedroom and full bathroom. The garage also includes a separate 8x20 unfinished area providing plenty of room for added storage. Only 6.5 miles from all of the shopping and restaurants in Corydon, the Kepley Fields development is conveniently located at the corner of IN-64 and IN-135 providing ease of access to Corydon and Interstate 64. Find yourself enjoying the quaint peacefulness of country living with the conveniences of being so close to town. Sq. Ft. & Room Sizes are approximate. EXTERIOR AND INTERIOR PICTURES ARE OF A SIMILAR HOME. COLOR SELECTIONS, HARDWARE, CABINETRY, AND OTHER AMENITIES MAY BE DIFFERENT THAN SHOWN IN PICTURES.
Albert Wright Page, License RB14038157, Xome Inc., License RC51300094, [email protected], 844-400-XOME (9663), 4471 North Billman Estates, Shelbyville, IN 46176

Information is provided exclusively for consumers personal, non - commercial use and may not be used for any purpose other than to identify prospective properties consumers may be interested in purchasing. Copyright © 2025, Southern Indiana Realtors Association. All rights reserved.
New Salisbury Real Estate
The median home value in New Salisbury, IN is $244,450. This is higher than the county median home value of $213,500. The national median home value is $338,100. The average price of homes sold in New Salisbury, IN is $244,450. Approximately 41.35% of New Salisbury homes are owned, compared to 9.09% rented, while 49.56% are vacant. New Salisbury real estate listings include condos, townhomes, and single family homes for sale. Commercial properties are also available. If you see a property you’re interested in, contact a New Salisbury real estate agent to arrange a tour today!
New Salisbury, Indiana has a population of 462. New Salisbury is more family-centric than the surrounding county with 39.58% of the households containing married families with children. The county average for households married with children is 29.34%.
The median household income in New Salisbury, Indiana is $40,729. The median household income for the surrounding county is $63,586 compared to the national median of $69,021. The median age of people living in New Salisbury is 54.2 years.
New Salisbury Weather
The average high temperature in July is 86.8 degrees, with an average low temperature in January of 22.8 degrees. The average rainfall is approximately 44.8 inches per year, with 10.8 inches of snow per year.
