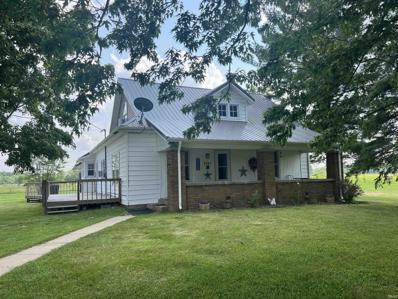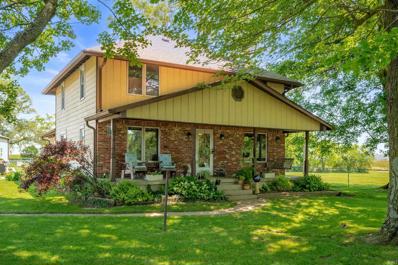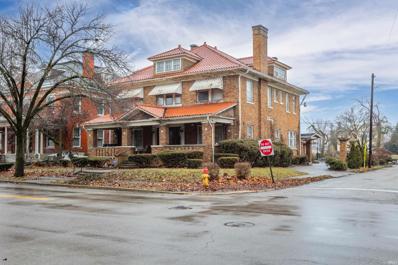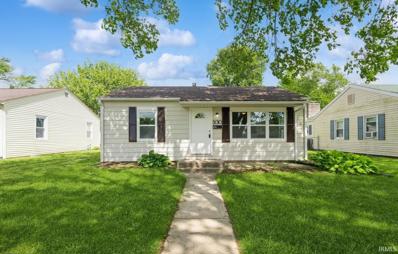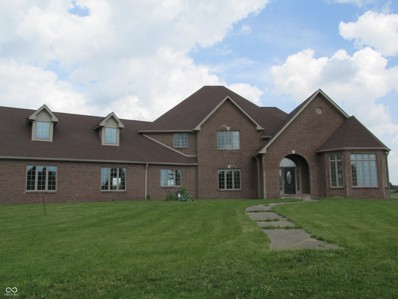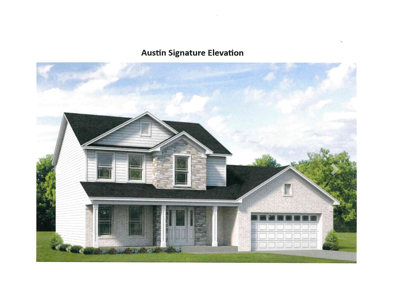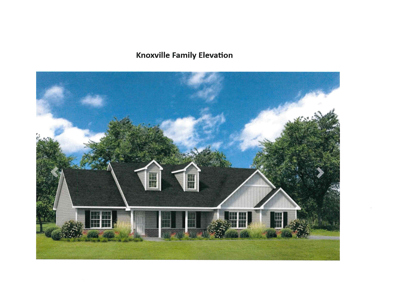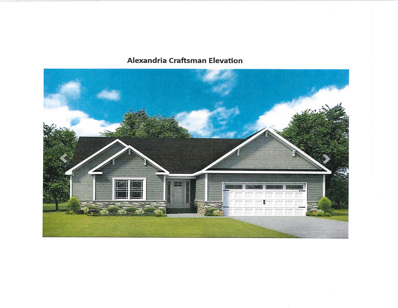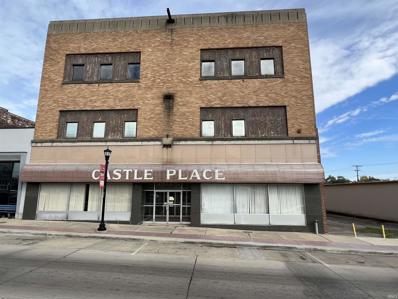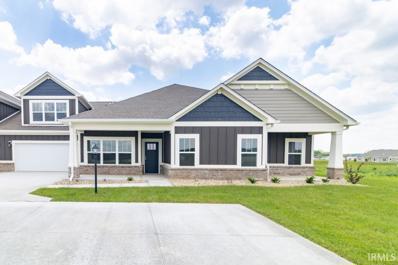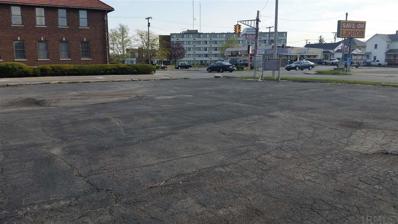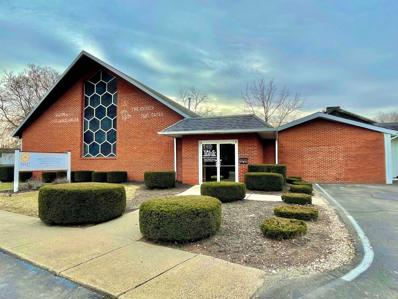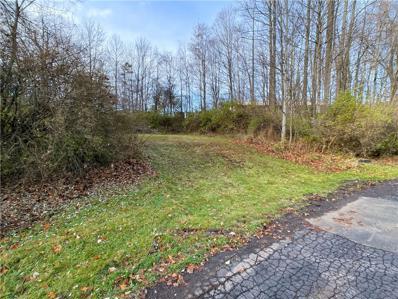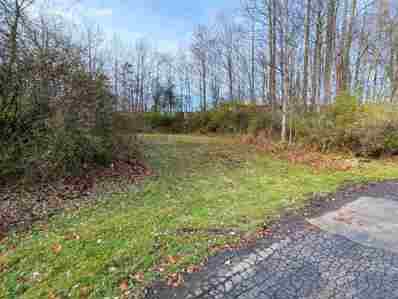New Castle IN Homes for Rent
- Type:
- Single Family
- Sq.Ft.:
- 2,277
- Status:
- Active
- Beds:
- 3
- Lot size:
- 8.45 Acres
- Year built:
- 1900
- Baths:
- 1.00
- MLS#:
- 202422571
- Subdivision:
- None
ADDITIONAL INFORMATION
This charming farmhouse at 2151 East County Rd. 150 N. in New Castle, Indiana, is situated on a corner lot of approximately eight acres, perfect for a mini farm. The property features a spacious 45 x 90 pole barn, complete with a workshop and stalls suitable for livestock. Currently, the field is utilized for hay but offers versatility for various farming activities. For outdoor gatherings, there's a covered picnic shelter and ample space for entertaining. The home itself is a 2-3 bedroom residence with numerous updates. The kitchen boasts stainless steel appliances, stone countertops, and a dedicated coffee bar. The updated laundry room provides generous space and functionality. Inside, you'll find a formal dining room and a comfortable living room with new floor coverings. Upstairs, there is a bedroom along with a possible third bedroom or office space. The exterior of the home is low-maintenance with vinyl siding and a newer metal roof. A nice deck and a covered front porch offer perfect spots for relaxing afternoons. This property combines modern conveniences with rural charm, making it an ideal retreat.
- Type:
- General Commercial
- Sq.Ft.:
- n/a
- Status:
- Active
- Beds:
- n/a
- Lot size:
- 2.1 Acres
- Year built:
- 1936
- Baths:
- 2.00
- MLS#:
- 202421936
- Subdivision:
- None
ADDITIONAL INFORMATION
**Prime Commercial Property with Shop and Renovated Farmhouse on 2+ Acres** Opportunity awaits at this prime commercial property located on State Road 3, just 2.5 miles south of I-70 and 50 minutes from Indianapolis. This versatile property features a well-equipped shop with three bays, an above-ground car lift, and excellent road frontage, perfect for attracting business. Included is a beautifully renovated 2,196 sq. ft. farmhouse offering a blend of modern comforts and rustic charm. The home boasts an attached four-car garage, providing ample storage and convenience. Additionally, the property includes a horse barn with four stalls, a tack room, and an inground pool, all set on just over 2 acres. Please see listing #202421935 for more details. This unique property combines residential comfort with commercial potential, making it an ideal investment for those seeking a multi-use space in a strategic location. Don't miss this chance to own a property that offers both business opportunities and a charming home.
- Type:
- General Commercial
- Sq.Ft.:
- n/a
- Status:
- Active
- Beds:
- n/a
- Lot size:
- 1.5 Acres
- Year built:
- 1950
- Baths:
- 4.00
- MLS#:
- 202421426
- Subdivision:
- None
ADDITIONAL INFORMATION
Exceptional opportunity to own a 23,570 square foot building in a prime location. The property features 3-Phase electrical service, 4 loading docks, large overhead door, and 24 parking spaces. Ceiling height in the warehouse section of the building is 12â?? 7â??. Column spacing is 47â??10â?? and 13â??6â??. The warehouse section features multiple bathrooms as well as a break room. Office space features 3 offices, reception area, and conference room.
- Type:
- Single Family
- Sq.Ft.:
- 6,158
- Status:
- Active
- Beds:
- 5
- Lot size:
- 0.25 Acres
- Year built:
- 1900
- Baths:
- 4.00
- MLS#:
- 202421036
- Subdivision:
- Other
ADDITIONAL INFORMATION
This home is full of potential and ready for a new family! Estate has made some repairs and had water turned on for inspections. Cash buyer or conventional mortgage due to some cosmetic repairs needed. This stately family home just needs some love to return to its former glory. Imagine watching the parades from your front porch and hosting parties in this home! The house showcases original features such as stained glass, intricate tile work, butternut wood trim, and solid wood interior doors with stained glass inlays, alongside multiple fireplaces and built-in cabinetry. On the first floor, you'll find a formal foyer with a grand staircase, a formal dining room, a breakfast room, a kitchen with a butler's pantry, a living room, a parlor, a powder room, and a rear mudroom providing access to the second floor and the basement. The second floor includes a large foyer with fireplace, four bedrooms, a nursery, an office (or fifth bedroom) with external access to a rooftop deck, and two full bathrooms. The third floor offers a finished recreational space, while the basement is fully equipped with a family area, a second full kitchen, a laundry room, and third full bathroom.
- Type:
- Single Family
- Sq.Ft.:
- 720
- Status:
- Active
- Beds:
- 2
- Lot size:
- 0.14 Acres
- Year built:
- 1948
- Baths:
- 1.00
- MLS#:
- 202420529
- Subdivision:
- Sunny Side / Sunnyside
ADDITIONAL INFORMATION
Check out this completely remodeled 2 bed 1 bath home! Property features a 1 car detached garage, fenced backyard, new roof, hvac system, updated bathroom, and modern kitchen with stainless steel appliances!
- Type:
- Single Family
- Sq.Ft.:
- 6,520
- Status:
- Active
- Beds:
- 4
- Lot size:
- 17.89 Acres
- Year built:
- 2003
- Baths:
- 5.00
- MLS#:
- 21980609
- Subdivision:
- No Subdivision
ADDITIONAL INFORMATION
Amazing home on 18 acres. 4 bedrooms, 3 full baths, and 2 half baths. All new paint and flooring, all new windows, new garage doors and openers. new furnace and a/c. Finished basement with a full wet bar, beautiful theater room and a fireplace.
- Type:
- Land
- Sq.Ft.:
- n/a
- Status:
- Active
- Beds:
- n/a
- Lot size:
- 5 Acres
- Baths:
- MLS#:
- 202419234
- Subdivision:
- None
ADDITIONAL INFORMATION
This 5 acre potential build site is heavily wooded, has gentle rolling hills, and offers mature Oak and Hickory trees throughout. The land is positioned directly between Westwood Park and the Westwood Golf Club just a few minutes west of New Castle, IN. Satisfactory PERC test is on file with the Henry County Health Department. Access is via an easement.
- Type:
- Single Family
- Sq.Ft.:
- 1,744
- Status:
- Active
- Beds:
- 4
- Lot size:
- 0.2 Acres
- Year built:
- 1900
- Baths:
- 2.00
- MLS#:
- 202411511
- Subdivision:
- None
ADDITIONAL INFORMATION
A true fixer-upper... on a nondescript corner lot in New Castle. While it is currently a single family home, it was previously used as a duplex. Some updates have been made to the floors and paint but it's ready for a HVAC, and with the detached garage it would likely rent for far more than similar houses. Don't take our word for it, go check it out.
- Type:
- Single Family
- Sq.Ft.:
- 1,866
- Status:
- Active
- Beds:
- 3
- Lot size:
- 0.45 Acres
- Year built:
- 2024
- Baths:
- 3.00
- MLS#:
- 21961499
- Subdivision:
- Tabor Trails
ADDITIONAL INFORMATION
This is a proposed build listing by TK Constructors on Lot 28 in Tabor Trails. The house in this listing can be changed with the builder if needed. This is an example for review. Directions to lot 28 are; from Indianapolis take I 70 east to the New Castle exit at HWY 3 and go North to Sandy Gale Ave. Sandy Gale Ave. is the first street on your right after the traffic light at HWT 3 and Co. Rd 300 [there is a Wal-Mart on your left] Turn right on to Sandy Gale Ave. and lot 28 is on the right hand side about just before the T at Cindy Lane. Lot 27 is the corner Lot and 28 is just before the corner lot.
- Type:
- Single Family
- Sq.Ft.:
- 1,739
- Status:
- Active
- Beds:
- 3
- Year built:
- 2024
- Baths:
- 2.00
- MLS#:
- 21961290
- Subdivision:
- Tabor Trails
ADDITIONAL INFORMATION
This is a proposed build listing with TK Constructors and some details have been entered but the house and plans can be changed or added to with the builder. Pricing includes water and sewer. Also, it is located on Sandy Gale Ave. and starts and the end of the hotel property about half way down from HWY 300 and Cindy Lane in Tabor Trails. Directions from Indianapolis; head east on I-70 to the New Castle exit and HWY 3 and go North to the subdivision. Sandy Gale Ave. is the first road on the right after the traffic light at Co. Rd. 300. [there is a Wal mart on your left at this light] Once you turn right on to Sandy Gale Ave. The first lot on the right at the hotel property line. It is lot 30 and 31. Lot 31 is an extra 10.65 ft. added on to lot 30. the lot is 145 x145 ft. See the phat map for details in the documents along with the builder details and pricing.
- Type:
- Single Family
- Sq.Ft.:
- 1,750
- Status:
- Active
- Beds:
- 3
- Lot size:
- 0.45 Acres
- Year built:
- 2024
- Baths:
- 2.00
- MLS#:
- 21960825
- Subdivision:
- Tabor Trails
ADDITIONAL INFORMATION
This is a proposed build listing with TK Constructors and some details have been entered but the house and plans can be changed or added to with the builder. Pricing includes water and sewer and is located on the corner of Sandy Gale Ave. and Cindy Lane in Tabor Trails. Cindy Lane is not completed to Co. Rd. 300. However, it is planned to be. Directions from Indianapolis; head east on I-70 to the New Castle exit at HWY 3 and go North to the subdivision. Sandy Gale Ave. is the first road on the right after the traffic light at Co. Rd. 300. [there is a Wal Mart on your left at this light] Once you turn right on to Sandy Gale Ave. follow it to the T and the lot is the last one on the right at Sandy Gale and Cindy Lane. See the phat map for details in Documents along with builder details and pricing.
- Type:
- General Commercial
- Sq.Ft.:
- n/a
- Status:
- Active
- Beds:
- n/a
- Lot size:
- 1.1 Acres
- Year built:
- 1900
- Baths:
- 12.00
- MLS#:
- 202336981
- Subdivision:
- None
ADDITIONAL INFORMATION
Originally home to Sears & Roebucks, this is a historic building that has long been a staple landmark in our community. This grand structure spans an impressive 40,000 square feet, with 25,000 square feet thoughtfully finished for office space. One of the standout features of this property is its modern convenience, including elevators, making access to multiple offices and different levels a breeze. Its prime location across the street from the newly renovated 1400 Plaza adds to its appeal, offering a vibrant and dynamic environment for businesses and visitors alike. This property includes four lots, providing ample space and potential for various uses. It's being sold "as is," offering a unique opportunity for investors and entrepreneurs to shape its future.
- Type:
- Condo
- Sq.Ft.:
- 2,633
- Status:
- Active
- Beds:
- 2
- Year built:
- 2023
- Baths:
- 3.00
- MLS#:
- 202327285
- Subdivision:
- Northfield Park
ADDITIONAL INFORMATION
Experience the luxury and convenience of maintenance free living at Bridgenorth â?? The Preserve! This condominium is the Lincoln model and offers 2,633 sq ft of finished living space with many upgraded features. The home has an open concept great room, dining room and kitchen. The kitchen features premium granite countertops, soft-close cabinets, backsplash, and a walk-in pantry. The main level large Primary Suite with spacious attached bathroom with dual sink vanity, roll-in, fully tiled shower and attached walk in closet are sure to impress. A second bedroom with walk-in closet, a flex room, and a separate laundry room complete the main level. This home also features upgraded luxury vinyl plank flooring in all common areas, a finished 2 car garage, a large, 2nd floor bonus room and full bathroom. As the homeowner you will enjoy the Exterior Maintenance package including maintenance of gutter and window cleaning, all landscaping, mowing and snow removal and exterior homeownersâ?? insurance! Walking distance to Wilbur Wright Trail, YMCA, and medical facilities. Enjoy the clubhouse and pickleball courts available to the residents!
- Type:
- Condo
- Sq.Ft.:
- 2,202
- Status:
- Active
- Beds:
- 2
- Year built:
- 2023
- Baths:
- 3.00
- MLS#:
- 202314818
- Subdivision:
- Northfield Park
ADDITIONAL INFORMATION
Experience the luxury and convenience of maintenance free living at Northfield Village! This home is the Montgomery model and offers 2,202 sq ft of finished living space with many upgraded features overlooking a pond in the back. The home has an open concept great room, dining room and kitchen. The kitchen features premium granite countertops, soft-close cabinets, backsplash, and a walk-in pantry. The main level large Primary Suite with spacious attached bathroom with dual sink vanity, roll-in, fully tiled shower and attached walk in closet are sure to impress. A second bedroom or office with walk-in closet and a separate laundry room complete the main level. This home also features upgraded luxury vinyl plank flooring in all common areas, a finished 2 car garage, a large, 2nd floor bonus room and full bathroom. As the homeowner you will enjoy the Exterior Maintenance package including maintenance of gutter and window cleaning, all landscaping, mowing and snow removal and exterior homeowners insurance! Walking distance to Wilbur Wright Trail, YMCA, and medical facilities. Enjoy the clubhouse and pickleball courts available to the residents!
- Type:
- Single Family
- Sq.Ft.:
- 4,730
- Status:
- Active
- Beds:
- 4
- Lot size:
- 0.97 Acres
- Year built:
- 1975
- Baths:
- 3.00
- MLS#:
- 202314391
- Subdivision:
- Ivy Wood / Ivywood
ADDITIONAL INFORMATION
Custom built home, situated on a quiet corner lot, totals almost an acre on Ivywood Court. This beautiful property is a must see. Front set of French doors welcomes guests into the open foyer. Walking through you'll come to a large sprawling kitchen that features a massive center island with a cooktop and breakfast bar. Formal dining room off the kitchen. Living and great rooms both have vaulted ceilings with high windows for lots of natural light. Loft above garage for games, pool or just lounging. The private master bedroom suite on the main level also features vaulted ceilings along with a walk in closet and master bath. Within walking distance of schools, parks, convenient stores, and the city pool.
- Type:
- Land
- Sq.Ft.:
- n/a
- Status:
- Active
- Beds:
- n/a
- Lot size:
- 0.23 Acres
- Baths:
- MLS#:
- 202227442
- Subdivision:
- None
ADDITIONAL INFORMATION
Nice corner lot on busy downtown street. Great for retail or service. Owner will build to suit. * A new parcel will be created for approx. 100'x100' lot. * **Seller is Licensed Real Estate Agent**
- Type:
- General Commercial
- Sq.Ft.:
- n/a
- Status:
- Active
- Beds:
- n/a
- Lot size:
- 0.95 Acres
- Year built:
- 1993
- Baths:
- 3.00
- MLS#:
- 202206189
- Subdivision:
- None
ADDITIONAL INFORMATION
Over 11,000 square foot, well-maintained, commercial property currently used as a church and daycare facility. Beautiful sanctuary features natural woodwork, baptistry, and balcony. Large carpeted gymnasium/multi-purpose room. Nice kitchen compliant with childcare requirements includes two gas stoves and large industrial sink. Up to ten different rooms serving as classrooms/office space. Three bathrooms and many closet/storage rooms. Multiple gas furnaces and a/c units for heating/cooling efficiency. Roof age is approximately 10 years old. Plenty of paved private parking outside with extra gravel lot and gravel spaces across street for parking. With some insight and vision, this property is a great space for many potential uses.
- Type:
- Land
- Sq.Ft.:
- n/a
- Status:
- Active
- Beds:
- n/a
- Baths:
- MLS#:
- 21827545
- Subdivision:
- No Subdivision
ADDITIONAL INFORMATION
Private building lot available for sale in a beautifully wooded, private community. Space for double condominium build with road access and all utilities available for connection.
- Type:
- Land
- Sq.Ft.:
- n/a
- Status:
- Active
- Beds:
- n/a
- Lot size:
- 0.38 Acres
- Baths:
- MLS#:
- 202149763
- Subdivision:
- None
ADDITIONAL INFORMATION
Private building lot available for sale in a beautifully wooded, private community. Space for double condominium build with road access and all utilities available for connection.

Information is provided exclusively for consumers' personal, non-commercial use and may not be used for any purpose other than to identify prospective properties consumers may be interested in purchasing. IDX information provided by the Indiana Regional MLS. Copyright 2024 Indiana Regional MLS. All rights reserved.
Albert Wright Page, License RB14038157, Xome Inc., License RC51300094, [email protected], 844-400-XOME (9663), 4471 North Billman Estates, Shelbyville, IN 46176

Listings courtesy of MIBOR as distributed by MLS GRID. Based on information submitted to the MLS GRID as of {{last updated}}. All data is obtained from various sources and may not have been verified by broker or MLS GRID. Supplied Open House Information is subject to change without notice. All information should be independently reviewed and verified for accuracy. Properties may or may not be listed by the office/agent presenting the information. Properties displayed may be listed or sold by various participants in the MLS. © 2024 Metropolitan Indianapolis Board of REALTORS®. All Rights Reserved.
New Castle Real Estate
The median home value in New Castle, IN is $154,000. This is higher than the county median home value of $152,900. The national median home value is $338,100. The average price of homes sold in New Castle, IN is $154,000. Approximately 54.8% of New Castle homes are owned, compared to 29.93% rented, while 15.27% are vacant. New Castle real estate listings include condos, townhomes, and single family homes for sale. Commercial properties are also available. If you see a property you’re interested in, contact a New Castle real estate agent to arrange a tour today!
New Castle, Indiana has a population of 17,465. New Castle is less family-centric than the surrounding county with 25.71% of the households containing married families with children. The county average for households married with children is 28.42%.
The median household income in New Castle, Indiana is $46,112. The median household income for the surrounding county is $54,154 compared to the national median of $69,021. The median age of people living in New Castle is 40.5 years.
New Castle Weather
The average high temperature in July is 83.2 degrees, with an average low temperature in January of 17.7 degrees. The average rainfall is approximately 43.5 inches per year, with 24.5 inches of snow per year.
