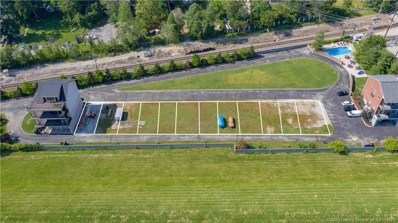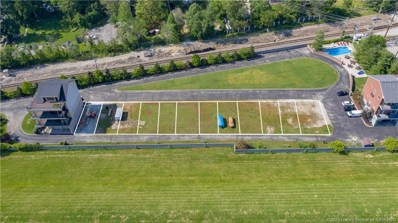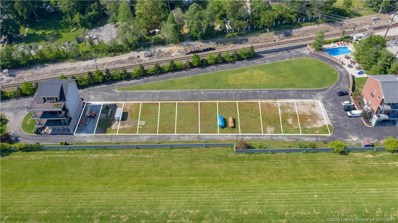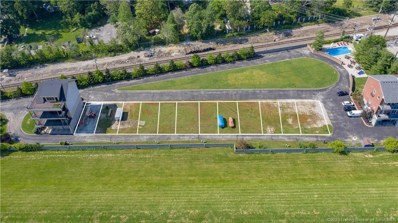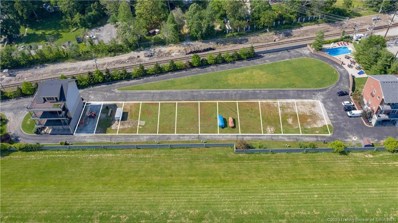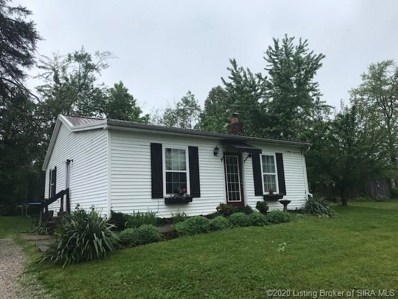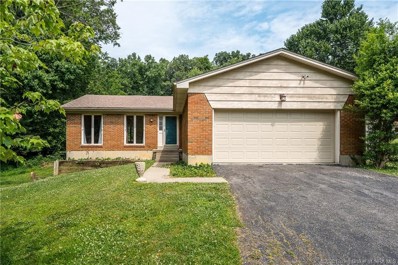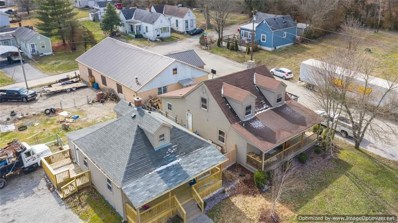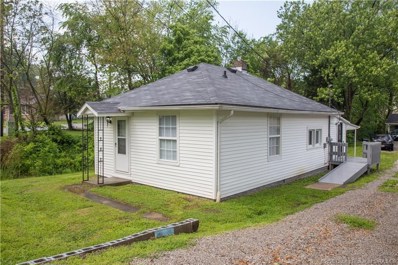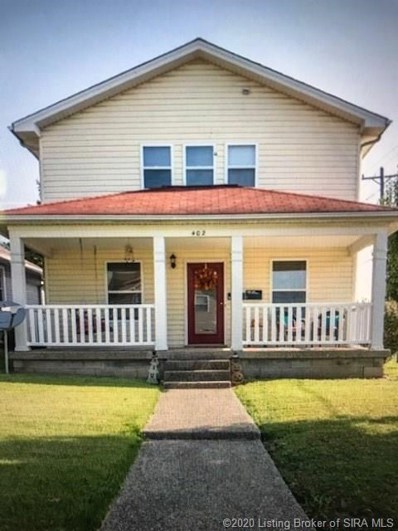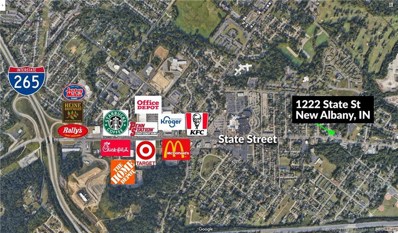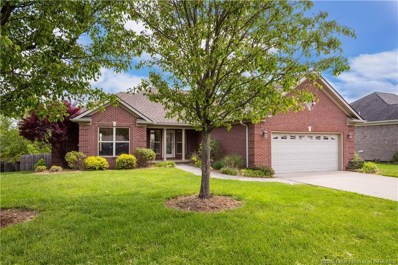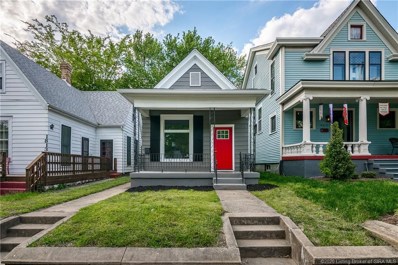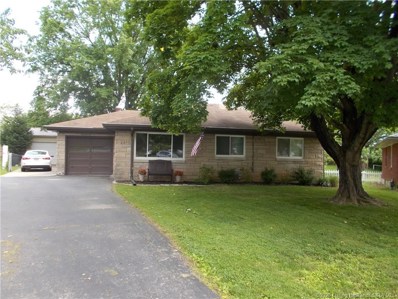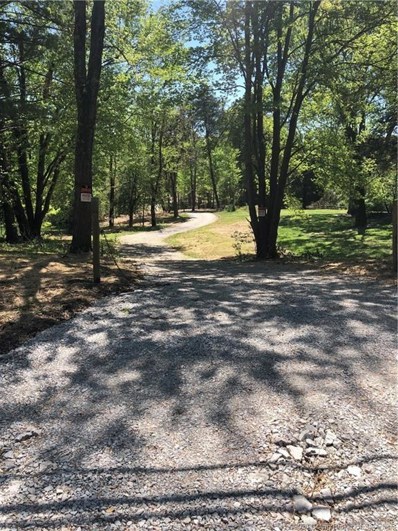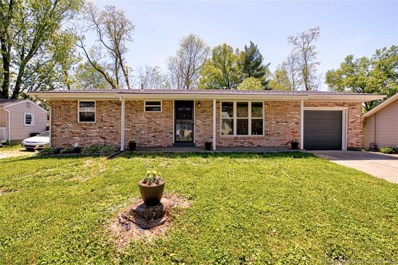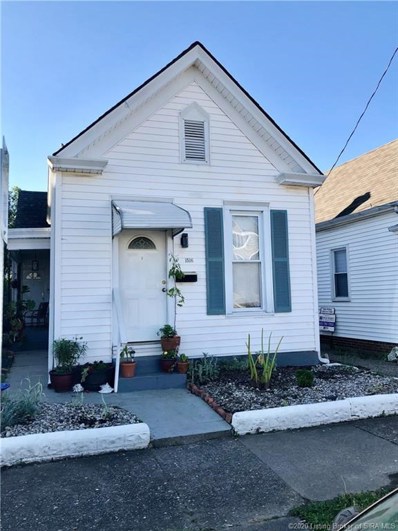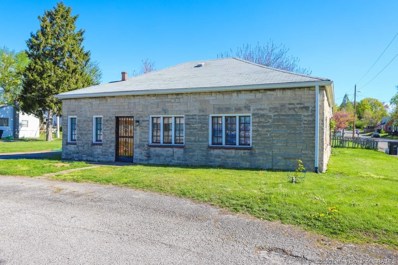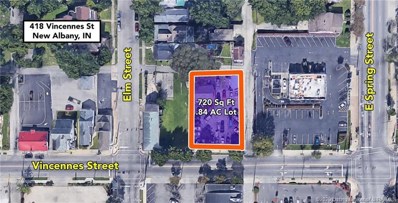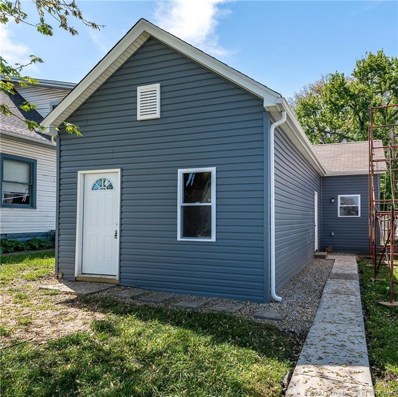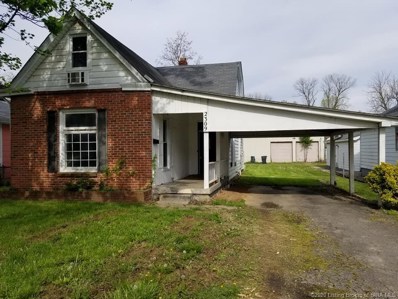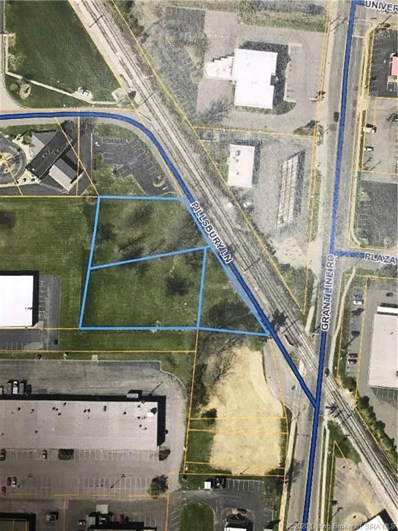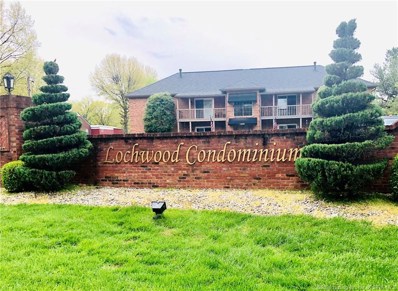New Albany IN Homes for Rent
- Type:
- Land
- Sq.Ft.:
- n/a
- Status:
- Active
- Beds:
- n/a
- Lot size:
- 0.03 Acres
- Baths:
- MLS#:
- 202007830
- Subdivision:
- Shiloh Place
ADDITIONAL INFORMATION
Buildable lot over looking Ohio River, gated entrance, private and located in the heart of New Albany. Within walking distance to restaurants, downtown shopping, the Ohio Greenway and entertainment! One of a kind location with spectacular views of the Ohio River and city skyline. Call today for more information.
- Type:
- Land
- Sq.Ft.:
- n/a
- Status:
- Active
- Beds:
- n/a
- Lot size:
- 0.03 Acres
- Baths:
- MLS#:
- 202007829
- Subdivision:
- Shiloh Place
ADDITIONAL INFORMATION
Buildable lot over looking Ohio River, gated entrance, private and located in the heart of New Albany. Within walking distance to restaurants, downtown shopping, the Ohio Greenway and entertainment! One of a kind location with spectacular views of the Ohio River and city skyline. Call today for more information.
- Type:
- Land
- Sq.Ft.:
- n/a
- Status:
- Active
- Beds:
- n/a
- Lot size:
- 0.03 Acres
- Baths:
- MLS#:
- 202007828
- Subdivision:
- Shiloh Place
ADDITIONAL INFORMATION
Buildable lot overlooking Ohio River. Gated entrance, private and located in the heart of New Albany. Within walking distance to restaurants, downtown shopping the Ohio Greenway and entertainment! One of a kind location with spectacular views of the Ohio River and city skyline. Call today for more information.
- Type:
- Land
- Sq.Ft.:
- n/a
- Status:
- Active
- Beds:
- n/a
- Lot size:
- 0.03 Acres
- Baths:
- MLS#:
- 202007827
- Subdivision:
- Shiloh Place
ADDITIONAL INFORMATION
Buildable lot overlooking Ohio River, gated entrance, private and located in the heart of New Albany. Within walking distance to restaurants, downtown shopping, the Ohio Greenway and entertaining! One of a kind location with spectacular views of the Ohio River and city Skyline. Call today for more information.
- Type:
- Land
- Sq.Ft.:
- n/a
- Status:
- Active
- Beds:
- n/a
- Lot size:
- 0.03 Acres
- Baths:
- MLS#:
- 202007804
- Subdivision:
- Shiloh Place
ADDITIONAL INFORMATION
Buildable lot overlooking Ohio River. Gated entrance, private and located in the heart of New Albany. Within walking distance to restaurants, downtown shopping, the Ohio Greenway and entertainment! One of a kind location with spectacular views of the Ohio River and city skyline. Call today for more information.
- Type:
- Land
- Sq.Ft.:
- n/a
- Status:
- Active
- Beds:
- n/a
- Lot size:
- 0.03 Acres
- Baths:
- MLS#:
- 202007644
- Subdivision:
- Shiloh Place
ADDITIONAL INFORMATION
Buildable lot overlooking Ohio River gated entrance private and located in the heart of New Albany. Within walking distance to restaurants, downtown shopping the Ohio Greenway and entertainment! One of a kind location with spectacular views of the Ohio River and city skyline. Call today for more information.
$148,900
4945 Rouck Road New Albany, IN 47150
- Type:
- Single Family
- Sq.Ft.:
- 952
- Status:
- Active
- Beds:
- 3
- Lot size:
- 1.1 Acres
- Year built:
- 1950
- Baths:
- 1.00
- MLS#:
- 202007856
ADDITIONAL INFORMATION
Country setting, 1 acre, 16x10 shed, 20x24 garage, located couple of miles off Corydon ridge, oak floors with walnut pegs, appliances stay, stone fireplace, woodburning, new metal roof, large pantry, mud room, utility room, 3bd, 1 bath, shade trees, room for garden. Floyd Central school district.
- Type:
- Single Family
- Sq.Ft.:
- 2,352
- Status:
- Active
- Beds:
- 4
- Lot size:
- 0.67 Acres
- Year built:
- 1974
- Baths:
- 2.00
- MLS#:
- 202007796
- Subdivision:
- Chapel Wood Estates
ADDITIONAL INFORMATION
REDUCED $10,000! Location, Location, Location!! MUST SEE home nestled in a park like setting at the end of the road for lots of peace and quiet, perfect for everyone. This home features a large lot with a gorgeous backyard great for entertaining. Big windows giving the living room, kitchen and dining area lots of natural light. 3 bedrooms upstairs and another bedroom in the basement with its own entrance and fireplace. The unfinished area of the basement provides for lots of storage or the ability to finish how you'd like. Home needs some TLC, but a great investment especially for that area. ALL kitchen appliances (dishwasher, refrigerator, microwave and oven) stay with the home!! Call today for your private showing!
- Type:
- Other
- Sq.Ft.:
- n/a
- Status:
- Active
- Beds:
- n/a
- Lot size:
- 0.13 Acres
- Year built:
- 1930
- Baths:
- MLS#:
- 202007785
ADDITIONAL INFORMATION
Looking for a place to live, have a rental, and work? Check out these TWO REMODELED HOMES, on a double lot in downtown New Albany! 815 Ohio Street is a 1-story, 2BR/1BA, 804-square-foot home, and 817 Ohio Street is a 1½-story, 3BR/1BA, 1,195-square-foot home that sits on a corner, with a cellar and a large 39-by-64-foot garage with a lift! Both homes have been updated with new drywall, insulation, windows, and wiring, and 815 Ohio has new plumbing and a newer water heater. The roofs on both homes are 9 years old, and the HVAC in 817 Ohio is 8 years old. Conveniently located near schools, and just minutes from downtown. Square feet is approximate; if critical, buyers should verify.
- Type:
- Single Family
- Sq.Ft.:
- 740
- Status:
- Active
- Beds:
- 2
- Lot size:
- 0.15 Acres
- Year built:
- 1952
- Baths:
- 1.00
- MLS#:
- 202007768
ADDITIONAL INFORMATION
WOW - MOVE IN READY HOME FOR UNDER 100K! Owner has recently freshened up this home with new & trendy paint and flooring coverings. You will love the open floor plan and the updated kitchen with a full set of BRAND NEW appliances! This adorable home is centrally located between downtown New Albany and the Charlestown Road corridor. Call today, as this home WILL SELL QUICK!
- Type:
- Single Family
- Sq.Ft.:
- 2,208
- Status:
- Active
- Beds:
- 4
- Lot size:
- 0.16 Acres
- Year built:
- 1997
- Baths:
- 2.00
- MLS#:
- 202007726
ADDITIONAL INFORMATION
This beautiful all updated duplex is an investors dream. Updates include fresh paint, new lighting fixtures, new countertops, new appliances, new flooring, and outlets. The downstairs unit enjoys the front porch with 2 bedrooms, living room, kitchen, laundry room & bath. It also has a bay window in the kitchen. The upstairs unit enjoys a deck outback, 2 bedrooms, living room with a wide open cathedral ceiling, kitchen & bath. There are 4 huge parking spaces for off street parking, metered separately, 2 storage units under stairs, 2 x 6 construction with extra insulation, thermopane windows, easy access & on bus line. Both units rent for $800 each and have a one year lease with tenants. Schedule a showing today! Check out the virtual tour: https://mls.ricohtours.com/bac106db-da80-450c-8d86-3250dc2c1c51/
- Type:
- Business Opportunities
- Sq.Ft.:
- n/a
- Status:
- Active
- Beds:
- n/a
- Lot size:
- 0.46 Acres
- Year built:
- 1990
- Baths:
- MLS#:
- 202007717
ADDITIONAL INFORMATION
Amazing lease space available right on State St, moments from DT New Albany and near by Baptist Health Floyd, Target, Kroger and much more. Unit D is now LEASED. Suite A & C is the only space remaining. The Strip center is being renovated as well as new signage and blacktop to increase curb appeal. Your business will benefit from the excellent location, frontage and ample parking as well as traffic from the current anchor tenant, MetroPCS & Ready, Set, Prep'd. Tenant is responsible for electrical, gas and property insurance. Owner pays taxes, building insurance, water, trash and sewage. $12 sq/ft is base price (pricing with build out to be negotiated)
- Type:
- Single Family
- Sq.Ft.:
- 2,752
- Status:
- Active
- Beds:
- 4
- Lot size:
- 0.22 Acres
- Year built:
- 2005
- Baths:
- 3.00
- MLS#:
- 202007654
- Subdivision:
- Muirfield
ADDITIONAL INFORMATION
LOCATION, LOCATION! AWARD WINNING NAFCS SCHOOLS! Immediate possession, HIGHLY desirable Muirfield Subdivision! ASB Built, All Brick, FINISHED, Walkout Ranch! 4 Beds, 3 Full Baths, SPLIT PLAN, Over 2700 sq ft Finished space. COVERED FRONT PORCH, NEW Front Door, You’ll love the 12 Ft Ceilings, Custom Windows above the Beautiful Gas Fireplace w/ NEW Tile Surround, Mostly NEW HARDWOOD on Main Floor, NEW Wrought Iron/Balusters, Very NICE Lrg Kitchen, OPEN to Liv/Dining, Lrg Deck off Dining, Lots of Cabs, Corian Tops, ALL APPLS STAY! NEW BACK SPLASH, Stacks of CROWN, Lrg Master Suite, WIC, NEW CUSTOM TILE Shower, Dbl Van. Whirlpool, NEW HARDWOOD, Lrg Beds 2 and 3. Full Hall Bath w/NEW VANITY, Lrg Laundry/Mud NEW TILE, off OVERSIZEDGarage. Lower Level WALKOUT, OPEN, Lots of NATURAL Light, Rec Area for Entertainment, Game/Area too w/Waterline ready for future bar, Extra Lrg 4th Bed, 3rd FULL Bath w/ NEW VANITY!!! NICE STORAGE, NEW Laundry hookups LL too, NEW WATER HEATER, Enjoy your FENCED YARD and PATIO off Walkout! Sq ft & rm sz approx.
- Type:
- Single Family
- Sq.Ft.:
- 1,020
- Status:
- Active
- Beds:
- 2
- Lot size:
- 0.1 Acres
- Year built:
- 1929
- Baths:
- 2.00
- MLS#:
- 202007587
ADDITIONAL INFORMATION
THE WORK IS DONE! All you have to do is move in. Located in the heart of DOWNTOWN NEW ALBANY and minutes from downtown Louisville. Come see this REMODELED home with IMMEDIATE POSSESSION possible. Step inside and see that the work has been done for you with an updated interior. Here you'll find the space you need updated with new flooring throughout. The remodeled kitchen features new GRANITE countertops, Luxury vinyl plank flooring, and refinished cabinets. The oven, range, and dishwasher remain with the home, SAVING YOU MONEY. The renovated full bathroom has a new tub and ceramic tile surround, modern vanity and full size mirror, tile floor, and new toilet. The master bathroom has new carpet and a half bath that has also been remodled with the latest materials. A spacious living room, and formal dining area, complete this unique home on historic Spring Street. Outside find a nice sized yard and a garage for all of your storage needs. All NEW WINDOWS and lighting fixutres throughout and SO MUCH MORE. Contact us TODAY for your private showing! SPECIAL FINANCING AVAILABLE. Call for details.
$199,900
2210 Gary Drive New Albany, IN 47150
- Type:
- Single Family
- Sq.Ft.:
- 2,040
- Status:
- Active
- Beds:
- 3
- Lot size:
- 0.23 Acres
- Year built:
- 1952
- Baths:
- 2.00
- MLS#:
- 202007582
- Subdivision:
- Mayfair Terrace
ADDITIONAL INFORMATION
LOCATION! LOCATION! SMOKE FREE HOME Bedford Stone home in cul de sac with 3 bedroom, 1-1/2 baths. Recently updated bathroom and kitchen, all kitchen appliances included. Original hardwood floors under plush carpet. Recently updated windows. 2 of 3 bedrooms have wonderful built-n wardrobes. Newly refinished basement with carpeted family room & vinyl plank flooring game room. (Ping Pong table to stay). 1/2 bath is completely new with custom toilet. Laundry room with updates. Large storage area with shelving. Large fenced in backyard & mature trees. 28 X 15 screened in porch with woodburning stove. Recently updated 6 inch gutters with vinyl soffit overhangs. Large 2 car detached garage on slab with insulated workshop & loft (20X31X10) NOTE: Attached garage is not finished. Number of rooms, measurements & sq. ft. are not warranted. If critical buyer should verify. SELLER WILL CONSIDER ALL OFFERS!
- Type:
- Land
- Sq.Ft.:
- n/a
- Status:
- Active
- Beds:
- n/a
- Lot size:
- 14 Acres
- Baths:
- MLS#:
- 202007473
ADDITIONAL INFORMATION
Beautiful 14+ wooded acres in Silver Hills area of New Albany. Scenic drive cut through property so this GEM can be visualized...a rare find indeed! Total seclusion and privacy in the middle of town! Currently zoned for two estate homes with restrictions. Potential high end development opportunity or private estate build opportunity. Electric, gas and water are available at the front of property on Old Vincennes Road. Owner is a licensed broker.
- Type:
- Single Family
- Sq.Ft.:
- 1,998
- Status:
- Active
- Beds:
- 3
- Lot size:
- 0.17 Acres
- Year built:
- 1963
- Baths:
- 2.00
- MLS#:
- 202007485
- Subdivision:
- Patsy Schickel
ADDITIONAL INFORMATION
Presenting this beautiful ranch home on a dead end street at 1585 Clifton Avenue in New Albany. Spanning over 1998 sqft, with so many things to love, such as the updated kitchen with beautiful white cabinetry, large living room with large windows, and the HUGE fenced in back yard with LARGE deck. Downstairs has the potential for a 4th bedroom & the buyer can choose their own flooring with the $3,000 flooring allowance the seller is providing. View this home online through our VR and Video Tour! VR: https://mls.immoviewer.com/portal/tour/1784365?accessKey=5eda
- Type:
- Single Family
- Sq.Ft.:
- 1,124
- Status:
- Active
- Beds:
- 2
- Lot size:
- 0.07 Acres
- Year built:
- 1929
- Baths:
- 1.00
- MLS#:
- 202007444
ADDITIONAL INFORMATION
Updated home in New Albany! Tired of paying rent? This home has granite counter tops in the kitchen w/separate dining room, laminate flooring throughout and a detached garage! Call for your showing today!
- Type:
- Single Family
- Sq.Ft.:
- 1,455
- Status:
- Active
- Beds:
- 3
- Lot size:
- 0.2 Acres
- Year built:
- 1930
- Baths:
- 1.00
- MLS#:
- 202007423
- Subdivision:
- McCollough & North Park
ADDITIONAL INFORMATION
Looking to run your business from home? Stone house situated on a corner lot next to a strip center at Spring Ave and Spring St in New Albany. You can live in the home and have a home office in the back room with a separate outside entrance. Or, live in the home and use it as a 3 bedroom home. The back bedroom is connected to another bedroom and does not have a closet. Large living room, covered porch, and nice sized corner lot with potential for a garage or additional parking. This property is currently zoned residential, but has commercial potential right off Spring St.
- Type:
- Business Opportunities
- Sq.Ft.:
- n/a
- Status:
- Active
- Beds:
- n/a
- Baths:
- MLS#:
- 202007414
ADDITIONAL INFORMATION
Lease rate is $16/PSF/YR
- Type:
- Business Opportunities
- Sq.Ft.:
- n/a
- Status:
- Active
- Beds:
- n/a
- Lot size:
- 0.3 Acres
- Year built:
- 1930
- Baths:
- MLS#:
- 202007412
ADDITIONAL INFORMATION
Next door to Uptown New Albany growth, newly remodeled White Castle and Ralley's. Many potential uses, not limited to Fast Casual dining, oil/tire franchise, offices, etc. Key location between downtown New Albany and Clarksville, Indiana.
- Type:
- Single Family
- Sq.Ft.:
- 961
- Status:
- Active
- Beds:
- 3
- Lot size:
- 0.09 Acres
- Year built:
- 1929
- Baths:
- 1.00
- MLS#:
- 202007232
ADDITIONAL INFORMATION
THE WORK IS DONE! All you have to do is move in. Located just a short walk to all of the shopping and entertainment of DOWNTOWN NEW ALBANY and minutes from downtown Louisville. Come see this REMODELED home with IMMEDIATE POSSESSION possible. Step inside and see that the work has been done for you with an updated interior. Here you'll find the space you need updated with new flooring throughout including luxury vinyl plank flooring in the kitchen, dining area, and bathroom. The remodeled kitchen features new countertops, cabinets, flooring, and new STAINLESS STEEL Stove and dishwasher which remain with the home, SAVING YOU MONEY. The renovated bathroom has a new tub/surround, modern vanity and full size mirror, toilet and water resistant plank flooring. Outside find a nice sized yard and place for a parking pad for off-street parking. All new lighting fixutres throughout, NEW ROOF in 2020, and SO MUCH MORE. Contact us TODAY for your private showing! SPECIAL FINANCING AVAILABLE. Call for details.
- Type:
- Single Family
- Sq.Ft.:
- 2,232
- Status:
- Active
- Beds:
- 5
- Lot size:
- 0.17 Acres
- Year built:
- 1928
- Baths:
- 2.00
- MLS#:
- 202007335
ADDITIONAL INFORMATION
5 bedroom/1.5 baths w/1-car carport - Home was previously rented for $1,200/month - Note: Owner will be doing some minor updates over the next few weeks. ALL data is APPROX. and should be verified via home inspections and/or survey. Inspections WELCOME @ Buyer's expense.
- Type:
- Other
- Sq.Ft.:
- n/a
- Status:
- Active
- Beds:
- n/a
- Lot size:
- 1.23 Acres
- Baths:
- MLS#:
- 202007218
ADDITIONAL INFORMATION
1.233 Ac Location, Location ,Location perfect for a restaurant, strip center or office building , multifamily. Bring your vision and be a part of the Grantline rd revitalization. Many existing businesses around this area could complement your nest project. Across from vacated rail road tracks. Parcels included 22-05-02-300-106.000-008, 22-05-02-300-107.000-008, 008-42100-28
- Type:
- Condo
- Sq.Ft.:
- 1,224
- Status:
- Active
- Beds:
- 2
- Year built:
- 1984
- Baths:
- 2.00
- MLS#:
- 202007188
- Subdivision:
- Lochwood Ii
ADDITIONAL INFORMATION
Back on the Market Buyer's financing fell through. CHECK OUT THIS BEAUTIFUL CONDO IN A CONVENIENT LOCATION! This is a spacious 2 bedroom, 1.5 bath, Townhouse style Condo with Garage. This unit is move in ready for a new owner! Recent updates include paint throughout, carpeting, laminate flooring, new ceiling fans, bathroom counter tops etc. It also has washer & dryer hook-ups. The Master bedroom features a covered balcony with a walk-in closet. 2nd Bedroom has 2 closet great for seasonal clothing, storage and more. Off of the dining room area there is a private patio as well. Monthly HOA fee covers water, sewer, trash, and all exterior maintenance (excluding AC unit). Sq ft & rm size approx. This beautiful unit is located at a dead end street toward the back of the subdivision
Albert Wright Page, License RB14038157, Xome Inc., License RC51300094, [email protected], 844-400-XOME (9663), 4471 North Billman Estates, Shelbyville, IN 46176

Information is provided exclusively for consumers personal, non - commercial use and may not be used for any purpose other than to identify prospective properties consumers may be interested in purchasing. Copyright © 2025, Southern Indiana Realtors Association. All rights reserved.
New Albany Real Estate
The median home value in New Albany, IN is $244,900. This is higher than the county median home value of $230,100. The national median home value is $338,100. The average price of homes sold in New Albany, IN is $244,900. Approximately 48.59% of New Albany homes are owned, compared to 36.09% rented, while 15.32% are vacant. New Albany real estate listings include condos, townhomes, and single family homes for sale. Commercial properties are also available. If you see a property you’re interested in, contact a New Albany real estate agent to arrange a tour today!
New Albany, Indiana has a population of 37,350. New Albany is less family-centric than the surrounding county with 23.58% of the households containing married families with children. The county average for households married with children is 28.25%.
The median household income in New Albany, Indiana is $49,429. The median household income for the surrounding county is $69,858 compared to the national median of $69,021. The median age of people living in New Albany is 38.8 years.
New Albany Weather
The average high temperature in July is 87.6 degrees, with an average low temperature in January of 25.9 degrees. The average rainfall is approximately 44.5 inches per year, with 7.8 inches of snow per year.
