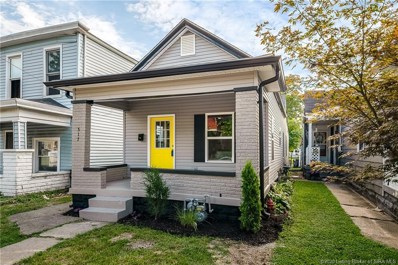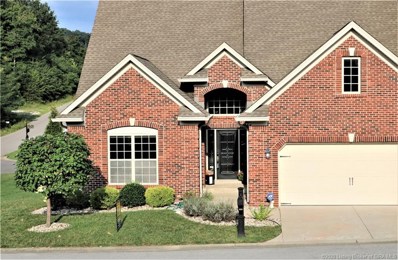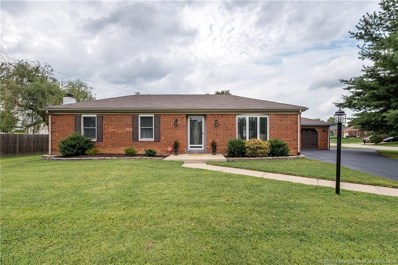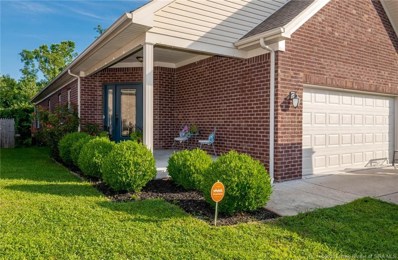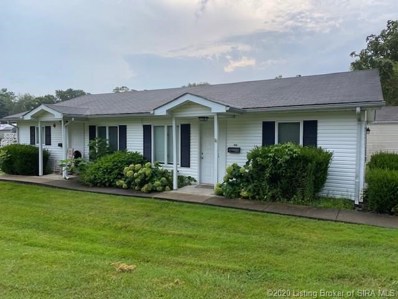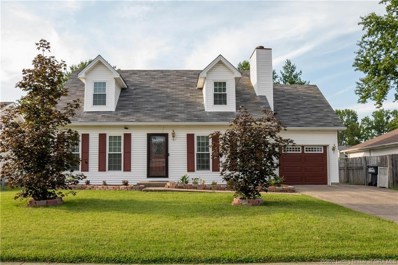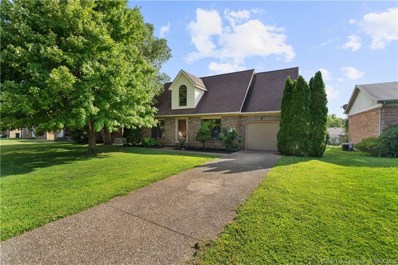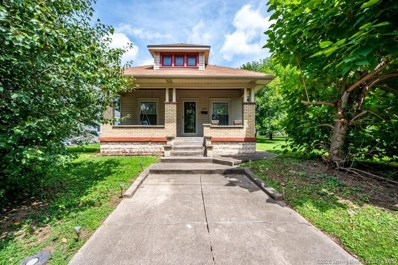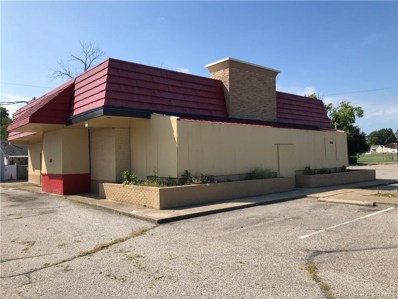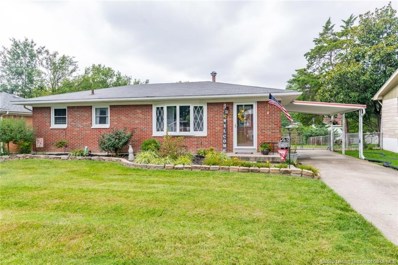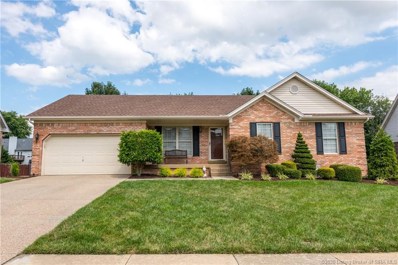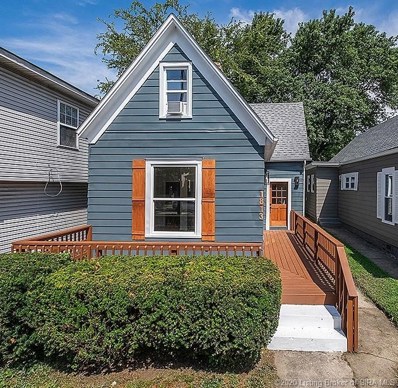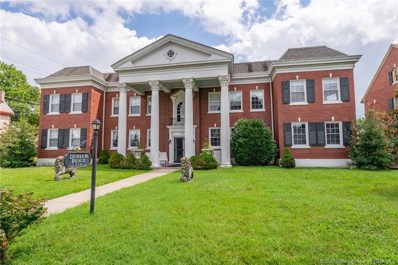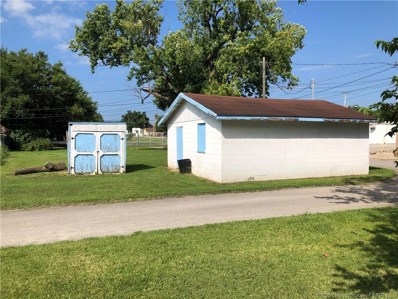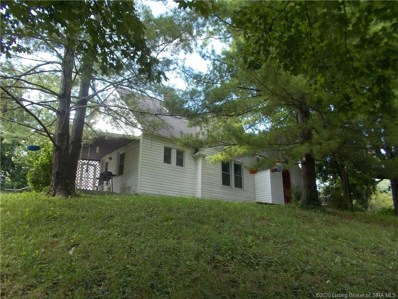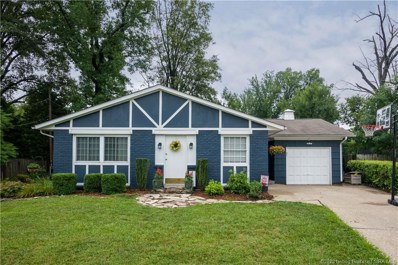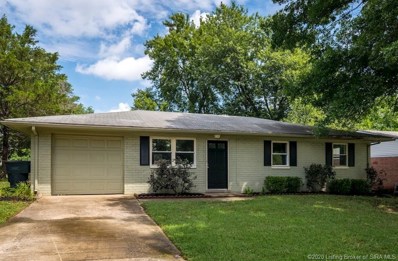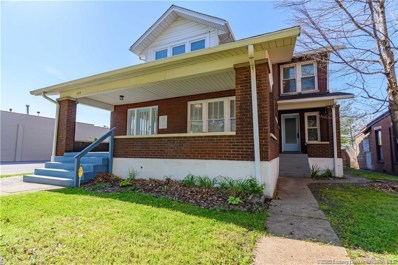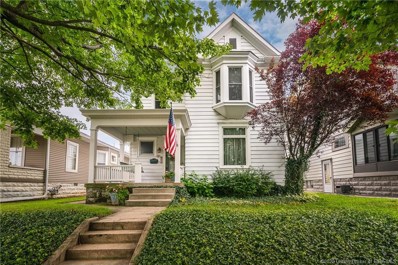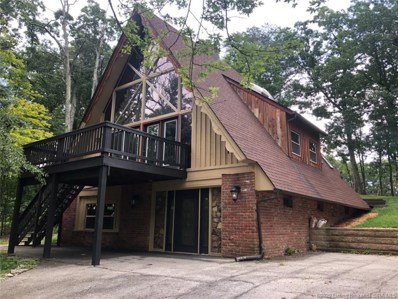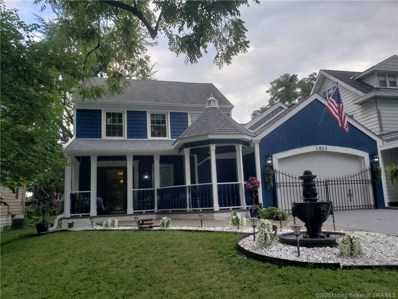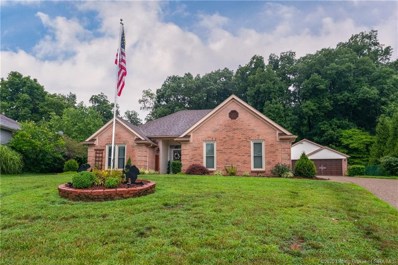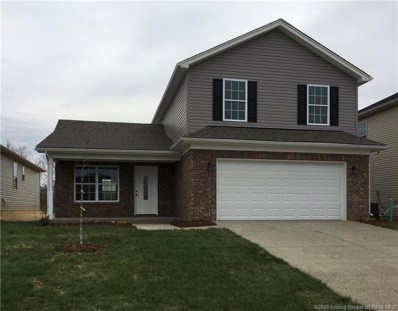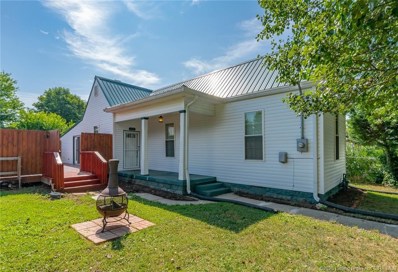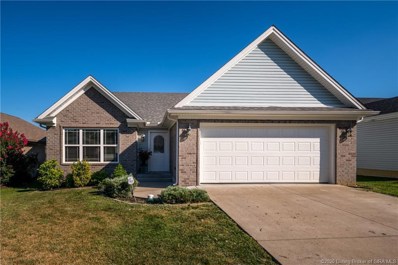New Albany IN Homes for Rent
- Type:
- Single Family
- Sq.Ft.:
- 1,037
- Status:
- Active
- Beds:
- 3
- Lot size:
- 0.08 Acres
- Year built:
- 1929
- Baths:
- 2.00
- MLS#:
- 202009869
ADDITIONAL INFORMATION
OPEN HOUSE, Saturday, August 15th, 1 PM to 3 PM!!! Completely Remodeled 3 Bed and 2 Bath home within walking distance to everything in Downtown New Albany. Updates include new ELECTRIC, PLUMBING, HVAC, ROOF, WINDOWS and SIDING. Inside is an open concept living area and a large main bedroom with main bath as well. Outside, you can enjoy the covered front porch or the NEW DECK off the Main Bedroom. The off street parking will help you avoid the parking tickets from the weekly street sweeper! The house is perfect for buyers seeking an updated and MOVE-IN READY home!
- Type:
- Single Family
- Sq.Ft.:
- 3,845
- Status:
- Active
- Beds:
- 4
- Lot size:
- 0.1 Acres
- Year built:
- 2008
- Baths:
- 3.00
- MLS#:
- 202009867
- Subdivision:
- Autumn Grove
ADDITIONAL INFORMATION
Enjoy easy living in this Luxury Patio Home! Convenient to I 265 yet tucked away in the quiet Autumn Grove neighborhood. The inviting foyer leads you into a well laid out open floor plan w/beautiful red oak 3/4" hardwood flooring. The living rm boasts a cathedral ceiling & gas frplc. The totally remodeled kitchen has custom made cherry cabinets, quartz counter tops, coffee bar, kitchen island, pantry & dining area. All stainless steel kitchen appls remain. The owners are currently using the formal dining area as an office. The spacious master BR includes tray ceiling, crown molding, a walk-in closet, master bath w/jetted tub, sep shower, comfort height dbl bowl vanity & a private commode rm. Bedrooms 1 & 2 both have nice sized closets with a full bath situated between the two. The walkout bsmt is where the Fun begins! Enjoy the over sized fam rm that walks out to an extended patio. The workout rm has a full mirrored wall & luxury vinyl flooring. BR 4 has a view of the backyard & connects to the 3rd full bath. The most Relaxing rm in the house.... a CUSTOM BUILT Saunacore SAUNA! The 1st floor laundry rm comes w/washer & dryer. The 2 Car attached gar includes an electric car charger outlet. Other updates include: Windows '18, New paint throughout, 3M UV window tinting, Bali honeycomb blinds, New deck '19, New HVAC '19, Other features include: Whole house humidifier, water softener, security system, sump pump w/water backup. Agent related to the seller. Sq ft & rm sz approx.
- Type:
- Single Family
- Sq.Ft.:
- 2,311
- Status:
- Active
- Beds:
- 3
- Lot size:
- 0.29 Acres
- Year built:
- 1977
- Baths:
- 2.00
- MLS#:
- 202009904
- Subdivision:
- Northtown
ADDITIONAL INFORMATION
Ya'll, 2020 has been tough & folks have been stuck at home & yearning for space. If you are looking for a home to accommodate social distancing, home offices, classrooms & gyms, this is it! With approx. 2300 square feet finished, this fantastic floor plan will accommodate a number of activities. The main level features 3 bedrooms, 2 full baths, kitchen, hearth room off of kitchen, formal dining & living rooms & a heated/cooled sunroom. The finished basement provides a ton of space as well. Downstairs you will find a tremendous multi use family room, finished room currently used as an exercise room & an extra space open to the gaming area & plumbed for a future kitchen/basement bar. The basement is also plumbed for a full bath for future expansion. This amazing home sits on a corner lot with a unique pull through driveway and easy access to all three garage doors. Extra parking for a trailer or boat. The private backyard features a vinyl composite privacy fence and a large concrete patio to entertain. Prime location off St Joe Rd/Charlestown Rd exit. Schedule a tour today!
- Type:
- Single Family
- Sq.Ft.:
- 1,415
- Status:
- Active
- Beds:
- 3
- Lot size:
- 0.15 Acres
- Year built:
- 2011
- Baths:
- 2.00
- MLS#:
- 202009870
- Subdivision:
- Jefferson Gardens
ADDITIONAL INFORMATION
YOU WON'T WANT TO MISS THIS ONE!!!! THIS BEAUTIFUL 3 BEDROOM, 2 FULL BATH HOME HAS OVER 1400 SQ FT!! INSIDE YOU WILL FIND ARCHED DOORWAYS, A TILED ENTRY WITH A COAT CLOSET, VAULTED CEILING LIVING ROOM, VAULTED CEILING WITH EXPOSED BEAMS IN THE EAT-IN KITCHEN WITH TILED FLOOR AND A HUGE KITCHEN ISLAND WITH BREAKFAST BAR!!! MASTER BEDROOM HAS A PRIVATE MASTER BATH WITH WALK-IN CLOSET AS WELL AS A LINEN CLOSET!! ALL OF THIS PLUS NEW CARPET, NEWER LAMINATE FLOORING IN THE LIVING ROOM, 2 CAR GARAGE & FENCED BACKYARD WITH PRIVATE WOODED VIEWS ON A LOW TRAFFIC CUL DE SAC!! CALL TODAY FOR YOUR PRIVATE SHOWING!!!
- Type:
- Single Family
- Sq.Ft.:
- 1,550
- Status:
- Active
- Beds:
- 4
- Lot size:
- 0.18 Acres
- Year built:
- 1992
- Baths:
- 2.00
- MLS#:
- 202009875
ADDITIONAL INFORMATION
Updated, cash flowing duplex close to Scribner Middle School, downtown New Albany, and State St sitting back on a dead-end street! Currently rented for $1,600 per month. Owner pays water, sewer, and trash. See agent for breakdown of income/expenses attached. Built in 1992 with recent updates including the bathroom, luxury vinyl plank floors in hall/living room/kitchen/bath, carpet in both BR’s, paint, some new light fixtures, kitchen cabinets, countertops, and sink/faucet. The living room is open to the kitchen with a laundry closet. There are 2 bedrooms and a full bath at the back of each unit. Side door leads to parking for each unit and each unit comes with a shed. All photos are of 823 Commerce (right side) 821 is the same floor plan, except flip flopped.
- Type:
- Single Family
- Sq.Ft.:
- 2,248
- Status:
- Active
- Beds:
- 3
- Lot size:
- 0.17 Acres
- Year built:
- 1992
- Baths:
- 2.00
- MLS#:
- 202009840
- Subdivision:
- Hickory Vale
ADDITIONAL INFORMATION
You won't want to miss this Gorgeous Home in Very Desirable Hickoryvale Subdivision, nestled in a quiet cul-de-sac. This one owner exudes pride in ownership! This Exceptionally renovated 1 1/2 story Home Boast; Spacious living area with fireplace, open floor plan, newly remodeled kitchen new appliances, dining area, First floor master suite, remodeled bath with luxurious tile floors, double sink,, and first floor laundry. This home also features split bedrooms with two bedrooms with new carpet and office on the second floor. French doors in kitchen lead to over sized patio, large fenced yard, new storage shed and beautiful landscaped yard. Partially finished basement boast family room, possible 4th bedroom (no egress window), with loads of storage.. Attached garage!
- Type:
- Single Family
- Sq.Ft.:
- 1,956
- Status:
- Active
- Beds:
- 3
- Lot size:
- 0.2 Acres
- Year built:
- 1992
- Baths:
- 2.00
- MLS#:
- 202009756
- Subdivision:
- Maplewood Estates
ADDITIONAL INFORMATION
Location Location!! 1 1/2 story home with a full unfinished basement. This home offers a lot of space for the price. 3 bedroom, 2 full baths, living room, eat-in kitchen with a pantry closet, and a bonus family room upstairs between 2 spacious bedrooms. Master bedroom is located on the first floor with a master bath. Current owner moved the laundry room to the first floor for more convenience, so you have multiple locations for the laundry if you want a bigger closet in the master. Sit and enjoy your morning coffee on the deck that overlooks the fenced in back yard. There is over 1900 sq. ft of finished living space and additional future space in basement. The property is conveniently located close to shopping, dining, and only min. from the interstate. AC new in 2017, Furnace in 2013
- Type:
- Single Family
- Sq.Ft.:
- 1,324
- Status:
- Active
- Beds:
- 3
- Lot size:
- 0.31 Acres
- Year built:
- 1929
- Baths:
- 2.00
- MLS#:
- 202009805
- Subdivision:
- Fairmont Park
ADDITIONAL INFORMATION
Great find!! Check out this 3bed 2full bath home in established New Albany community with a detached 2 car garage, and a beautiful corner DOUBLE LOT! Features of this home include a covered front porch, hardwood floors, updated kitchen, bathrooms, electrical, a large 2 car detached garage, large laundry room, updated windows, original wood trim, and tall ceiling. Seller is offering a one year Americas Preferred home warranty to give buyer peace of mind.
- Type:
- Business Opportunities
- Sq.Ft.:
- n/a
- Status:
- Active
- Beds:
- n/a
- Lot size:
- 0.51 Acres
- Year built:
- 1971
- Baths:
- MLS#:
- 202009788
ADDITIONAL INFORMATION
Restaurant location with parking Located at the end of Spring St. next to other Retail, and office buildings. Could be a good location for multi-family with re-zoning. The current lease runs out in November and will not be renewed.
- Type:
- Single Family
- Sq.Ft.:
- 1,388
- Status:
- Active
- Beds:
- 3
- Lot size:
- 0.2 Acres
- Year built:
- 1960
- Baths:
- 1.00
- MLS#:
- 202009797
- Subdivision:
- Brent Heights
ADDITIONAL INFORMATION
This special home has only had 2 owners since it was built. This home has a newer roof, windows, kitchen & bath. This home also has original hardwood floors throughout the main level and many other upgrades have been added by the current owners. The large back yard is fenced with a patio and carport to make it even more comfortable. An Amish-built 13x10 storage shed with concrete pad for sitting in front of the shed is already set up in the over-sized back yard. The home has new paint, plumbing in certain areas, new bathroom fan, new basement windows, newer water heater and so many new upgrades, it is hard to mention them all. There are also several built-in cabinets and new kitchen appliances with lots of cabinet space. Check out the new heavy duty storm "see through" doors on both front & back doors. This home is move-in ready and the proximity to everything is wonderful.
- Type:
- Single Family
- Sq.Ft.:
- 2,335
- Status:
- Active
- Beds:
- 4
- Lot size:
- 0.24 Acres
- Year built:
- 1998
- Baths:
- 2.00
- MLS#:
- 202009793
- Subdivision:
- Koehler Place
ADDITIONAL INFORMATION
SINCREDIBLE HOME!! Cottage Style, Character, Charm. Immaculate inside and out. Updated and upgraded throughout. Wish we had 5 more just like this one!!! 32x16 IN-GROUND POOL, w/NEWER LINER, private backyard, AWARD WINNING NAFCS schools! 4 Beds 2 Full Baths, Ranch/FINISHED WALKOUT, Covered Front Porch, Stained HARDWOOD flooring, OPEN Living Rm, Shiplap in Formal Dining, Quaint Kitchen, PAINTED Cabs, Custom Wood Block Counters, NEW STAINLESS, Custom Bench seating in Eat-in Nook, Lrg Laundry w/Cabs, Lrg Master Suite Updated, Dbl Closets, Master Bath w/NEW VANITY, Flooring and NEW fixtures, ALL NEW FLOORING throughout, Good Size Beds 2/3 Main floor, Crown Moulding, NEW Toilets, NEW LIGHT Fixtures, Updated Hall bath too!! Lower Level FINISHED WALKOUT, Rec Room, Cozy Family Room w/Gas FP, Glass French doors to Office, 4th Bed/Exercise (no closet), enjoy your evenings underneath the covered patio overlooking the GORGEOUS pool, OR, You can enjoy coffee or breakfast on the updated TREX/Cedar deck overlooking the beautiful pool/scenic backyard. Enjoy the convenience of the privacy and enjoy your staycation while still being close to HWY 265 and conveniently located near Charlestown Road ...only minutes to downtown Louisville! Seller is offering a one year American Homeshield warranty!q ft & rm sz approx.
- Type:
- Single Family
- Sq.Ft.:
- 1,699
- Status:
- Active
- Beds:
- 3
- Lot size:
- 0.09 Acres
- Year built:
- 1929
- Baths:
- 3.00
- MLS#:
- 202009737
- Subdivision:
- Uptown
ADDITIONAL INFORMATION
Newly renovated home located in the Uptown neighborhood of New Albany. The inviting front porch is the perfect sitting area for your morning coffee. Upon entering you will notice the tall ceilings and natural lighting. Open floor plan features living room with exposed brick and eat-in kitchen which features a modern design with butcher block countertops, ample cabinets, and a stainless-steel farmhouse style sink. Owners suite is just off the living room with beautiful double doors, an abundance of natural lighting, large double closet and full bath featuring granite countertops, new tile, and a walk-in shower. The mudroom/laundry room is located just off the kitchen and has direct access to the private fenced backyard. An additional full bath is located off the kitchen with beautiful hexagon tile floor. The remodeled staircase leads upstairs to the two additional bedrooms and a full bath with gray subway tile shower/bath combo and beautiful decorative floor tile. Outdoor space would be great for entertaining. Detached one car garage with ally access. Conveniently located, this one won’t last long! Call today for your private showing!
- Type:
- Condo
- Sq.Ft.:
- 1,757
- Status:
- Active
- Beds:
- 3
- Lot size:
- 0.05 Acres
- Year built:
- 1929
- Baths:
- 2.00
- MLS#:
- 202009741
ADDITIONAL INFORMATION
Imagine living among many of the beautiful homes on E. Main Street in thriving Downtown New Albany. Depauw Place offers only four units. Unit #4 has been beautifully renovated with fresh paint, newly refinished hardwood floors and a new guest bath. This condo is large with over 1,700 square feet featuring high ceilings, a large living room with lots of natural light and beautiful fireplace, a lovely formal dining room that leads to a quaint family room/sun room, efficient kitchen with pantry, 3 roomy bedrooms and 2 full baths. There are built-ins and a staircase in the back of the condo that leads down to your garage space, storage unit and common areas. The monthly HOA fee includes your water, sewer, trash, outside maintenance and insurance policy. This home looks like it is right out of a magazine!! Move-in ready and close to everything!
- Type:
- Land
- Sq.Ft.:
- n/a
- Status:
- Active
- Beds:
- n/a
- Lot size:
- 0.33 Acres
- Baths:
- MLS#:
- 202009742
ADDITIONAL INFORMATION
Two lots off Silver street divided by an alley. One corner lot has a garage on it. The other lot is vacant.
- Type:
- Farm
- Sq.Ft.:
- 883
- Status:
- Active
- Beds:
- 2
- Lot size:
- 21.14 Acres
- Year built:
- 1936
- Baths:
- 1.00
- MLS#:
- 202009740
ADDITIONAL INFORMATION
This home consists of a 2 bedroom, 1 bath cottage/bungalow with walk-out basement, side porch and a Canopy of trees on 1.74 acres. The adjacent lot is the former tow-in-lot for the City containing 19.40 Acres. Number of rooms, measurements & sq. ft. are not warranted. If critical buyer should verify. Seller is a Indiana licensed real estate agent.
- Type:
- Single Family
- Sq.Ft.:
- 1,108
- Status:
- Active
- Beds:
- 3
- Lot size:
- 0.14 Acres
- Year built:
- 1960
- Baths:
- 1.00
- MLS#:
- 202009626
ADDITIONAL INFORMATION
This home is located in a wonderful family neighborhood close to anything in New Albany. The vaulted ceilings expand the living space in the living room and master bedroom. Exposed beams add to the ambiance of the living room. The third bedroom has large built in bookcases to double as an office space. Exit through beautiful french doors to the back yard to enjoy a park like view with a fenced in yard, landscaping, shed, stone walkway, and gorgeous deck. The deck includes intricate board work and has plenty of space for a grill, patio furniture, and additional seating. Recent Home Updates: Living Room and Master Bedroom Carpet (2020), Paint in Main Living Areas (2020), Laundry Room Cabinetry (2019), Roof (2015)
- Type:
- Single Family
- Sq.Ft.:
- 1,000
- Status:
- Active
- Beds:
- 3
- Lot size:
- 0.16 Acres
- Year built:
- 1971
- Baths:
- 1.00
- MLS#:
- 202009711
- Subdivision:
- Windswept Estates
ADDITIONAL INFORMATION
*** Highest and Best due by August 7 at noon*** CLEAN and MOVE IN READY! Immediate Possession on this classic brick ranch w/ FENCED YARD in New Albany, close to amenities. Fresh Paint, New Flooring, Updated Bathroom, Ceiling Fans in BR's, Attached Garage. Cute house! New BR window is ordered :) Call today for your private showing!
- Type:
- Single Family
- Sq.Ft.:
- 3,324
- Status:
- Active
- Beds:
- 5
- Lot size:
- 0.2 Acres
- Year built:
- 1900
- Baths:
- 3.00
- MLS#:
- 202009708
ADDITIONAL INFORMATION
Commercial Property Class 499. Original auditor & assessor card stated Triplex when built. Current card says Duplex. This has housed a doctor's office, plus physician's residence on 2nd floor and a rental unit with side door (east side). Later in history, it became Law Offices, plus remained 2nd floor residence. This is a 4 to 5 bedroom home. Treatment rooms and offices are on the 1st floor while bedrooms are on the 2nd floor with large bath. New owners have remodeled completely, stripping floors, adding trim, installing numerous updates. Perfect for today's "Work/Home Life" as more employers are having work from home employees, and we are returning to work from home early 1900's concept. Hardwood floors and vinyl plank floors throughout. in soft gray tones. Installation of 17 new windows. New wood fence. New door. June/July 20109 New electrical by professional. Remodeled bathrooms, new tile bath floors, showers, vanities, light fixtures. Updated kitchen, new counter tops, microwave, range/oven. Custom blinds installed on all 1st & 2nd floor windows. New security system. An unfinished basement that possibly could be a finished lower level apartment which already has a separate entrance. Parking spaces are rented from Central Christian Church. Osmosis system, front desk do not stay. Grandfathers light fixture in a treatment room does not stay but will be replaces. Washer, dryer, and curtains are negotiable with a good offer. (Also see MLS# 202009709)
- Type:
- Single Family
- Sq.Ft.:
- 2,066
- Status:
- Active
- Beds:
- 4
- Lot size:
- 0.12 Acres
- Year built:
- 1923
- Baths:
- 2.00
- MLS#:
- 202009445
ADDITIONAL INFORMATION
Twentieth century home features elements of both the Queen Anne & Craftsman style and offers over 2000 square feet of living space, including 4 bedrooms and 2 full bathrooms. A front porch with square columns and a dentillated cornice provides visual interest to the front elevation, as does an oriel window on the projecting front gable. The windows have been replaced with vinyl units that retain the original openings and one-over-one pane configuration. Updated electrical, central air, and a newer roof and gutters are among the other updates. The original front door opens into an inviting foyer. Original, natural finish woodwork and tall ceilings (10’-first floor, 9’-upstairs) are throughout the home. Most of the original flooring remains, with a different design in each room. In the entry, the eye-catching design features diamond-shaped inlays between the parquet squares with a diamond border. The focal point of the front parlor is a corner fireplace, now converted to gas, clad in tile believed to be Rookwood. Pocket doors open to the dining room with a bay window. The kitchen has been updated but retains its period character and offers plenty of cabinet space, an island, and a large pantry. One bedroom is located on the first floor, as is a full bathroom with a built-in linen closet. A graceful oak staircase with square newel posts and unusual tapered balusters leads upstairs. The 2nd floor bathroom has a clawfoot tub, beadboard, wainscoting and lots of natural light.
- Type:
- Single Family
- Sq.Ft.:
- 2,945
- Status:
- Active
- Beds:
- 3
- Lot size:
- 0.61 Acres
- Year built:
- 1969
- Baths:
- 3.00
- MLS#:
- 202009693
- Subdivision:
- Woodland Hills
ADDITIONAL INFORMATION
BEAUTIFUL AND UNIQUE! This adorable A-FRAME STYLE HOME located on a PRIVATE WOODED LOT offering over .6 acres is a MUST SEE!! Feels like a vacation home year around...offering natural light, tall CATH/VAULTED ceiling with a loft balcony, large deck off the family room, FINISHED WALKOUT BASEMENT has tons of space, and the SUNROOM leads out to a newly updated deck facing the wooded lot. Great KITCHEN AREA w/BAR, and a BRICK FIREPLACE. You will LOVE THIS ONE! This home is in close proximity to shopping and dining. All room measurements and sq. ft. are approximate.
- Type:
- Single Family
- Sq.Ft.:
- 3,688
- Status:
- Active
- Beds:
- 4
- Lot size:
- 0.22 Acres
- Year built:
- 1979
- Baths:
- 3.00
- MLS#:
- 202009671
ADDITIONAL INFORMATION
Updated, remodeled and renovated home, this well-constructed home (2x6 walls) sits in the center of Historical DePauw Avenue neighborhood. Spacious rooms with tons of natural light! Two wood burning fireplaces, built in book shelves, ceramic and wood floors 1st floor. Generous master suite on 2nd floor overlooks fenced in backyard and patio. Master bathroom has w/whirlpool tub and separate shower. Laundry room is on 2nd floor! Partial finished basement (possible 5th bedroom) has own shower. 2 Garages Attached, detached.
- Type:
- Single Family
- Sq.Ft.:
- 1,586
- Status:
- Active
- Beds:
- 3
- Lot size:
- 0.47 Acres
- Year built:
- 1994
- Baths:
- 2.00
- MLS#:
- 202009644
- Subdivision:
- Forest Ridge
ADDITIONAL INFORMATION
MUST SEE! This classic ranch boasts a two car attached garage AND two car detached garage! Immaculately maintained this home situated in an established neighborhood within 3 miles of many shopping and dining opportunities as well as freeway access also includes the following features; Gazebo, Patio, Paved Driveway, Screens, Thermopane windows,1st Floor Master, On suite bath master bath, Blinds, Breakfast Bar, Built-in Bookcase, Cable Wired, Fireplace, Upgraded trim package,Ceiling Fan(s), Ceramic Bath, Jetted Tub, Open Floor Plan, Pantry, Security System, Utility/Mud Room,Walk-in Closet, Above ground pool, Covered porch and so much more. The pictures don't even do this home justice! If square footage is important buyer/buyers agent to verify. Home security system does not include the service.
- Type:
- Single Family
- Sq.Ft.:
- 1,714
- Status:
- Active
- Beds:
- 3
- Lot size:
- 0.45 Acres
- Year built:
- 2020
- Baths:
- 3.00
- MLS#:
- 202009610
- Subdivision:
- Chester Cove
ADDITIONAL INFORMATION
Under Construction!! The Galena is a 1 1/2 story home that features 3 Bedrooms, 2 1/2 Baths. The first floor features a kitchen with an abundance of cabinets with a breakfast bar, pantry, and stainless steel appliances of range/oven, microwave, dishwasher & disposal. The dining area has access to the back yard. The first floor has a large great room with vaulted ceiling and half bath. The Second floor has an Owner Suite with a walk-in closet, and private bathroom with shower and double bowl vanity. The second floor has a laundry room and two additional bedrooms. The home has a 2 car attached garage. All square footage, lot & room sizes are approximate. ALL REQUIRED CLOSING COSTS PAID W/ BUILDER'S PREFERRED LENDER (Excluding prepaids and owner's title policy). Some amenities & color selections (brick, vinyl siding, windows, lights, cabinets & tops, hardware, etc) are subject to change and maybe different from pictures shown with listing pictures.
- Type:
- Single Family
- Sq.Ft.:
- 1,156
- Status:
- Active
- Beds:
- 3
- Lot size:
- 0.13 Acres
- Year built:
- 1929
- Baths:
- 1.00
- MLS#:
- 202009599
ADDITIONAL INFORMATION
Charming older home with modern day feel. Very clean and well kept. This three bedroom home was totally gutted and remodeled in 2013. New wiring, plumbing, outlets, switches, metal roof, HVAC, breaker box, windows and more. HVAC is 95% energy efficient gas Train unit with 3 ton AC. Two natural gas 40 gallon water heaters assure you will never run out of hot water. Main bedroom has 7x15.8 sitting area and leads to outdoor enclosed hot tub area. Hot tub is negotiable with less than 25 hours. Upgraded ceiling fans & light fixtures, glass tile backsplash in kitchen & bathroom, fluted door jams & window casings with rosettes and 2ââ plantation blinds. Five burner Maytag stove and microwave stay. Basement area is great for storage. Double driveway in rear leads to 30x18 privacy fenced deck. Other outdoor features include covered porch, shed and fenced yard. Sewer line from house to the city line replaced in 2010 with clean out trap and back flow trap added. Seller is under contract and has paid to have the basement professionally waterproofed. Limited Warranty will stay with the home, not the owner.
- Type:
- Single Family
- Sq.Ft.:
- 1,389
- Status:
- Active
- Beds:
- 3
- Lot size:
- 0.11 Acres
- Year built:
- 2017
- Baths:
- 2.00
- MLS#:
- 202009587
- Subdivision:
- Glenwood Springs
ADDITIONAL INFORMATION
Welcome home to Davis Drive. Newer construction, only 3 years old! Featuring fresh paint, upscale stainless appliances and covered patio! This sweet home offers an open layout, with the over-sized kitchen, dining room and living spaces all connected and ready for entertaining! Master has large closet and upgraded bathroom! The 2 additional bedrooms also have ample closet space. Dedicated laundry room and pantry are an added bonus. Attached two car garage. Low maintenance yard. Award winning schools. Close to shopping and interstates! Call today to see this adorable home and make it yours!
Albert Wright Page, License RB14038157, Xome Inc., License RC51300094, [email protected], 844-400-XOME (9663), 4471 North Billman Estates, Shelbyville, IN 46176

Information is provided exclusively for consumers personal, non - commercial use and may not be used for any purpose other than to identify prospective properties consumers may be interested in purchasing. Copyright © 2025, Southern Indiana Realtors Association. All rights reserved.
New Albany Real Estate
The median home value in New Albany, IN is $244,900. This is higher than the county median home value of $230,100. The national median home value is $338,100. The average price of homes sold in New Albany, IN is $244,900. Approximately 48.59% of New Albany homes are owned, compared to 36.09% rented, while 15.32% are vacant. New Albany real estate listings include condos, townhomes, and single family homes for sale. Commercial properties are also available. If you see a property you’re interested in, contact a New Albany real estate agent to arrange a tour today!
New Albany, Indiana has a population of 37,350. New Albany is less family-centric than the surrounding county with 23.58% of the households containing married families with children. The county average for households married with children is 28.25%.
The median household income in New Albany, Indiana is $49,429. The median household income for the surrounding county is $69,858 compared to the national median of $69,021. The median age of people living in New Albany is 38.8 years.
New Albany Weather
The average high temperature in July is 87.6 degrees, with an average low temperature in January of 25.9 degrees. The average rainfall is approximately 44.5 inches per year, with 7.8 inches of snow per year.
