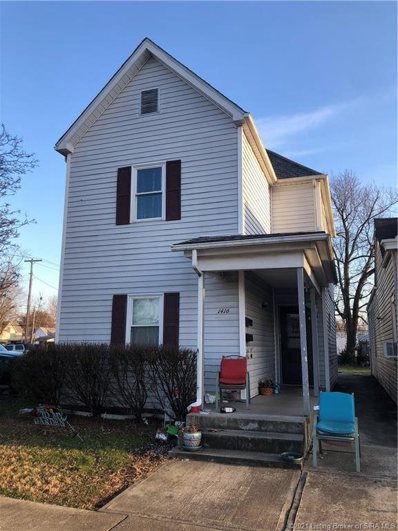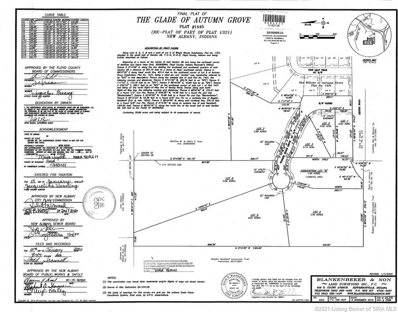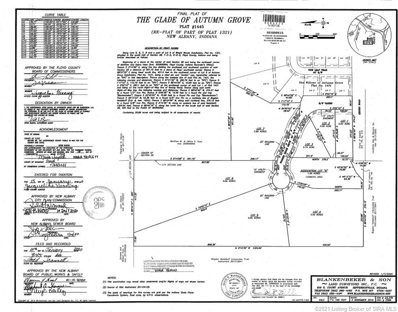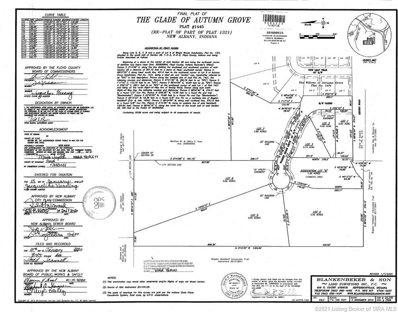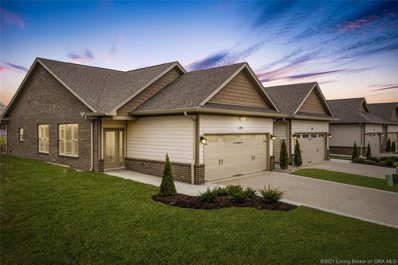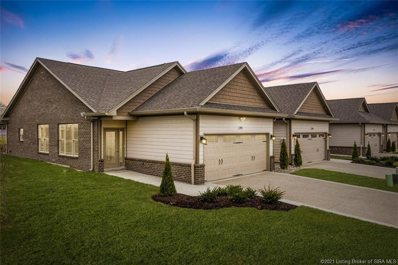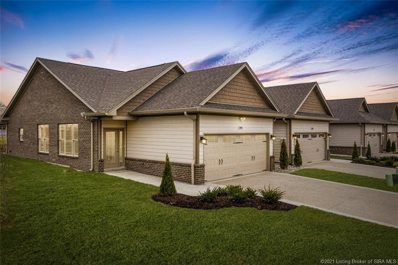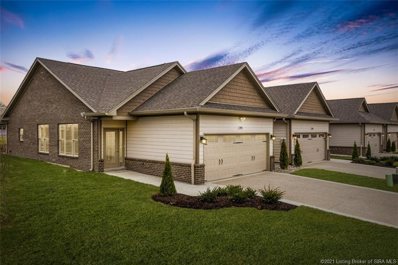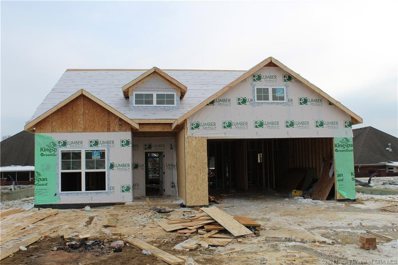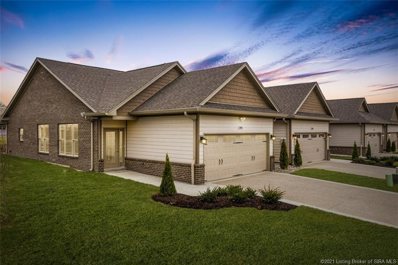New Albany IN Homes for Rent
- Type:
- Single Family
- Sq.Ft.:
- 953
- Status:
- Active
- Beds:
- 3
- Lot size:
- 0.14 Acres
- Year built:
- 1938
- Baths:
- 2.00
- MLS#:
- 202105279
ADDITIONAL INFORMATION
COMPLETE REMODEL!! This home was gutted, down to the studs, and is now comparable to new construction! This property has MANY amazing features, one being that is has been insulated completely with foam insulation. A few more great features are the brand new electric furnace with heat pump, electric water heater AND garbage disposal! In the kitchen you will find all new appliances, with granite countertops AND a lovely tile backsplash. In the main bathroom you will find a GORGEOUS walk-in tile shower! The crawlspace has been completely waterproofed, it also has a vapor barrier, and a geo channel with the sump pump!! The backyard is fully fenced and features a stone fire-pit. Also in the backyard there is an amazing 24x24 DETACHED 2-CAR GARAGE, with an electric garage door opener! You will not want to miss out on seeing this home, schedule a showing today! Sq ft & rm sz approx.
- Type:
- Single Family
- Sq.Ft.:
- 2,320
- Status:
- Active
- Beds:
- 4
- Lot size:
- 0.19 Acres
- Year built:
- 1965
- Baths:
- 2.00
- MLS#:
- 202105166
- Subdivision:
- Oakwood Estates
ADDITIONAL INFORMATION
Come check out this fantastic home in Oakwood Estates! This home features 4 bedrooms and 2 bath with finished basement. A bonus to this home is the great sunroom you will find right off the kitchen. You will enjoy this room all seasons. The eat-in kitchen features new Quartz countertops, new tiled backsplash and all new hardware on cabinets. The home also features the original hardwood floors throughout the first and 2nd floor. The basement has plenty of space fo entertainment. You have an additional family room, play area for kids if desired, gas fireplace, and storage in the unfinished portion of basement. The home is conveniently located within minutes of grocery stores, shopping, restaurants and the expressway.
- Type:
- Single Family
- Sq.Ft.:
- 1,910
- Status:
- Active
- Beds:
- 4
- Lot size:
- 0.09 Acres
- Year built:
- 1929
- Baths:
- 3.00
- MLS#:
- 202105244
ADDITIONAL INFORMATION
Looking for a great investment property? This is the right one for you! This duplex features one unit up and one unit down. The unit on the main level features 3 bedrooms, 2 bathrooms with range/oven, refrigerator, and dishwasher to remain with the property. The unit upstairs features 1 bedroom, 1 bathroom with range/oven and refrigerator to remain. Both units have their own washer/dryer hookups. Long-term tenants who are currently on month-to-month lease. Sq ft & rm sz approx.
- Type:
- Single Family
- Sq.Ft.:
- 1,580
- Status:
- Active
- Beds:
- 3
- Lot size:
- 0.31 Acres
- Year built:
- 1948
- Baths:
- 1.00
- MLS#:
- 202105233
- Subdivision:
- McCollough & North Park
ADDITIONAL INFORMATION
Stop the car, this house has it all! This 3 bedroom, 1 bathroom home is located on a quiet street that is oh so convenient to restaurants, shopping, schools, and the interstate. The inside of the home is a perfect blend of old and new. It boasts beautiful hardwood floors, quaint archways, and lots of built ins! The kitchen has a large eat-in area and as a bonus, all of the appliances stay. Outside is where you'll spend most of your time. Start your morning sipping your coffee in the huge screened-in porch while your dogs or kids play outside in the large, fully privacy fenced yard! There is plenty of parking to host family and friends for get-togethers, with a paved driveway in front of the house and a parking space plus one-car garage in the back offering more off street parking. As a bonus, the HVAC was replaced in 2017 and the attic is well insulated which will keep your utility bills low! Snag up this house before it's gone. It won't last long. Call for your private showing today!
- Type:
- Land
- Sq.Ft.:
- n/a
- Status:
- Active
- Beds:
- n/a
- Lot size:
- 4.65 Acres
- Baths:
- MLS#:
- 202105198
- Subdivision:
- The Glade Of Autumn Grove
ADDITIONAL INFORMATION
Welcome to The Glade of Autumn Grove! This exciting small development will contain 4 lots ranging from ¾ an acre to 4+ acres. It is nestled at the base of the Knobs and offers privacy and seclusion.. yet minutes from I-265, shopping, hospital & restaurants. All the lots are wooded with a gentle slope. Perfect for a potential walk out basement. You will enjoy scenic views of the Knobs, abundant wildlife & nature. There will be a common area featuring a pond (final design pending). Bring your own builder or we can help you in that decision. Give me a call today!
- Type:
- Land
- Sq.Ft.:
- n/a
- Status:
- Active
- Beds:
- n/a
- Lot size:
- 3.5 Acres
- Baths:
- MLS#:
- 202105197
- Subdivision:
- The Glade Of Autumn Grove
ADDITIONAL INFORMATION
Welcome to The Glade of Autumn Grove! This exciting small development will contain 4 lots ranging from ¾ an acre to 4+ acres. It is nestled at the base of the Knobs and offers privacy and seclusion.. yet minutes from I-265, shopping, hospital & restaurants. All the lots are wooded with a gentle slope. Perfect for a potential walk out basement. You will enjoy scenic views of the Knobs, abundant wildlife & nature. There will be a common area featuring a pond (final design pending). Bring your own builder or we can help you in that decision. Give me a call today!
- Type:
- Land
- Sq.Ft.:
- n/a
- Status:
- Active
- Beds:
- n/a
- Lot size:
- 0.74 Acres
- Baths:
- MLS#:
- 202105195
- Subdivision:
- The Glade Of Autumn Grove
ADDITIONAL INFORMATION
Welcome to The Glade of Autumn Grove! This exciting small development will contain 4 lots ranging from ¾ an acre to 4+ acres. It is nestled at the base of the Knobs and offers privacy and seclusion.. yet minutes from I-265, shopping, hospital & restaurants. All the lots are wooded with a gentle slope. Perfect for a potential walk out basement. You will enjoy scenic views of the Knobs, abundant wildlife & nature. There will be a common area featuring a pond (final design pending). Bring your own builder or we can help you in that decision. Give me a call today!
- Type:
- Land
- Sq.Ft.:
- n/a
- Status:
- Active
- Beds:
- n/a
- Lot size:
- 1.24 Acres
- Baths:
- MLS#:
- 202105194
- Subdivision:
- The Glade Of Autumn Grove
ADDITIONAL INFORMATION
Welcome to The Glade of Autumn Grove! This exciting small development will contain 4 lots ranging from ¾ an acre to 4+ acres. It is nestled at the base of the Knobs and offers privacy and seclusion.. yet minutes from I-265, shopping, hospital & restaurants. All the lots are wooded with a gentle slope. Perfect for a potential walk out basement. You will enjoy scenic views of the Knobs, abundant wildlife & nature. There will be a common area featuring a pond (final design pending). Bring your own builder or we can help you in that decision. Give me a call today!
- Type:
- Single Family
- Sq.Ft.:
- 1,300
- Status:
- Active
- Beds:
- 2
- Lot size:
- 0.09 Acres
- Year built:
- 2021
- Baths:
- 2.00
- MLS#:
- 202105188
- Subdivision:
- Millview At Blackiston
ADDITIONAL INFORMATION
UNDER CONSTRUCTION. MILLVIEW AT BLACKISTON - Luxury Patio Home Community - CONVENIENTLY located to all area shopping, medical facilities & expressways. Klein Homes boast QUALITY features including Jeld-Wen Windows, Koehler plumbing products, 9'-10' ceiling with trey in great room, solid wood Amish cabinetry with soft closers, granite, stainless appliances, pantry, double-treyed master ceiling and beautiful crown molding. THIS HOME is the MILLVIEW 2 BR floor plan on a full basement. HOA $125 monthly fees for this Zero Lot Line Single Family Development Includes: Grass cutting, refresh 2x/year landscaping & tree maintenance (planted by assoc.), common area maintenance and common area insurance, roof maintenance/replacement reserve fund as more particularly described in Restrictions. Photos are of model and show some upgrades. Seller is licensed agent in IN. All measurements and sf approx. Seller to pay up to $2,000 in buyerâs closing costs and/or upgrades.
- Type:
- Single Family
- Sq.Ft.:
- 1,300
- Status:
- Active
- Beds:
- 2
- Lot size:
- 0.12 Acres
- Year built:
- 2021
- Baths:
- 2.00
- MLS#:
- 202105185
- Subdivision:
- Millview At Blackiston
ADDITIONAL INFORMATION
UNDER CONSTRUCTION. MILLVIEW AT BLACKISTON - Luxury Patio Home Community - CONVENIENTLY located to all area shopping, medical facilities & expressways. Klein Homes boast QUALITY features including covered patios, Jeld-Wen Windows, Koehler plumbing products, 9'-10' ceiling with trey in great room, solid wood Amish cabinetry with soft closers, granite, stainless appliances, pantry, double-treyed master ceiling and beautiful crown molding. THIS HOME is the MILLVIEW 2 BR floor plan on a full basement. HOA $125 monthly fees for this Zero Lot Line Single Family Development Includes: Grass cutting, refresh 2x/year landscaping & tree maintenance (planted by assoc.), common area maintenance and common area insurance, roof maintenance/replacement reserve fund as more particularly described in Restrictions. Photos are of model and show some upgrades. Seller is licensed agent in IN. All measurements and sf approx. Seller to pay up to $2,000 in buyerâs closing costs and/or upgrades.
- Type:
- Single Family
- Sq.Ft.:
- 1,544
- Status:
- Active
- Beds:
- 4
- Lot size:
- 0.42 Acres
- Year built:
- 1930
- Baths:
- 2.00
- MLS#:
- 202105145
ADDITIONAL INFORMATION
Charming New Albany home. This beautiful home features 4 bedrooms and 2 bathrooms. The first floor features an open concept living area, kitchen equipped with oak cabinets, and the main bedroom. The second floor boasts three additional bedrooms. During the summer, entertain in style under the mature trees in the extended back yard or relax on your front porch swing. Located on a quiet street, close to everything. New roof in 2020. Please follow CDC Covid guidelines when viewing home. All square ft and room sizes approximate.
- Type:
- Single Family
- Sq.Ft.:
- 1,698
- Status:
- Active
- Beds:
- 3
- Lot size:
- 0.2 Acres
- Year built:
- 1929
- Baths:
- 2.00
- MLS#:
- 202105133
ADDITIONAL INFORMATION
You know this home! Itâs the yellow house with the sculpted privacy fence on Spring St! There is all kinds of character in this home with very tall ceilings, wrap around porch, decorative (electric) fireplace and a butlerâs pantry. A fun kitchen with black and white tiled back splash also feature lots of room for a dining table and chairs. Life revolves around the double lot, back yard in this home. Seller recently added a covered patio which leads to a spacious mud room before you even enter the utility room. Lots of creative space in this area for storage, food preparation, laundry area and hall tree. You know this home by the front elevation. The new blue roof accents the history and architectural style and oh that fence. Thereâs future potential in the massive attic for more finished space with a new staircase. The seller is a wood sculptor and lovingly created a custom fence that tells a story of the Chinese Koi Waterfall Legend. The oversized shed in back and four perfect parking spaces complete the property. Located close to downtown New Albany and just across Spring Street is the new River Heritage Conservancy Park and the Ohio River Greenway. A home warranty is included.
- Type:
- Single Family
- Sq.Ft.:
- 1,520
- Status:
- Active
- Beds:
- 3
- Lot size:
- 0.1 Acres
- Year built:
- 2021
- Baths:
- 2.00
- MLS#:
- 202105112
- Subdivision:
- Millview At Blackiston
ADDITIONAL INFORMATION
UNDER CONSTRUCTION. MILLVIEW AT BLACKISTON - Luxury Patio Home Community - CONVENIENTLY located to all area shopping, medical facilities & expressways. Klein Homes boast QUALITY features including covered patios, Jeld-Wen Windows, Koehler plumbing products, 9'-10' ceiling with trey in great room, solid wood Amish cabinetry with soft closers, granite, stainless appliances, pantry, double-treyed master ceiling and beautiful crown molding. THIS HOME is the BLACKISTON 3 BR floor plan. HOA $125 monthly fees for this Zero Lot Line Single Family Development Includes: Grass cutting, refresh 2x/year landscaping & tree maintenance (planted by association), common area maintenance and common area insurance, roof maintenance/replacement reserve fund as more particularly described in Restrictions. Photos are of model and show some upgrades. Seller is licensed agent in Indiana. All measurements and sf approx. Seller to pay up to $2,000 in buyerâs closing costs and/or upgrades.
- Type:
- Single Family
- Sq.Ft.:
- 1,276
- Status:
- Active
- Beds:
- 2
- Lot size:
- 0.14 Acres
- Year built:
- 2021
- Baths:
- 2.00
- MLS#:
- 202105110
- Subdivision:
- Millview At Blackiston
ADDITIONAL INFORMATION
UNDER CONSTRUCTION. MILLVIEW AT BLACKISTON - New Albany's Newest Luxury Patio Home Community - CONVENIENTLY located to all area shopping, medical facilities & expressways. Amazing design floor plans. Klein Homes boast QUALITY features including Jeld-Wen Windows, Koehler plumbing products, 9'-10' ceiling with trey in great room, solid wood Amish cabinetry with soft closers, granite, stainless appliances, pantry, double-treyed master ceiling and beautiful crown molding. HOA $125 monthly fees for this Zero Lot Line Single Family Development Includes: Grass cutting, refresh 2x/year landscaping & tree maintenance (planted by association), common area maintenance and common area insurance, roof maintenance/replacement reserve fund as more particularly described in Restrictions. Photos are of model and show some upgrades. Seller is licensed agent in Indiana. All measurements and sf approx. Seller to pay up to $2,000 towards buyer's closing costs and/or upgrades.
- Type:
- Single Family
- Sq.Ft.:
- 752
- Status:
- Active
- Beds:
- 1
- Lot size:
- 0.06 Acres
- Year built:
- 1929
- Baths:
- 1.00
- MLS#:
- 202105131
ADDITIONAL INFORMATION
Donât blink! Youâll miss your opportunity for this adorable little cottage! Cute as it can be. Live the minimalist life in this 732 sq foot, 1-bedroom, 1 bath home. Itâs neat and tidy. Cute and cozy. A fenced yard and a walkable neighborhood near downtown New Albany gets you all set up for the simple life. Comes with a home warranty, 2019 roof, 2017 A/C, 2015 furnace and a 2013 water heater. Check it out today!
- Type:
- Single Family
- Sq.Ft.:
- 3,453
- Status:
- Active
- Beds:
- 4
- Lot size:
- 0.2 Acres
- Year built:
- 1994
- Baths:
- 3.00
- MLS#:
- 202105040
- Subdivision:
- Forest Ridge
ADDITIONAL INFORMATION
MOTIVATED SELLER! Welcome to this 4 bed, 2.5 bath home tucked in a quiet neighborhood but convenient to highways and shopping! The foyer with vaulted ceiling is your entry into the livable floorplan, with separate den, dining room, living room, eat-in kitchen and a convenient half bath. Updates on the main floor include a new dishwasher, laminate flooring, and hardwood floor refinishing, all in 2020. Stay out of the cold in the mornings with the attached garage with plenty of space for extra storage. The basement also has plenty of storage, as well as plenty of livable space, and some waterproofing with a lifetime warranty was completed in 2020. Upstairs are the main bedroom with en suite full bathroom and three other bedrooms as well as another full bath. Conveniently, the laundry area is also upstairs. Outside is a great deck and spacious backyard with both a shed and playset that remain. Schedule your showing today!
- Type:
- Single Family
- Sq.Ft.:
- 2,117
- Status:
- Active
- Beds:
- 4
- Lot size:
- 0.17 Acres
- Year built:
- 1929
- Baths:
- 2.00
- MLS#:
- 202105104
ADDITIONAL INFORMATION
This home is Amazing! Everything, and I mean everything has been replaced with an eye for design! 4 bedrooms, 2 full baths, all new mechanicals; AC, Furnace condenser and evaporator, roof, gutters, french drains & state of the art technology! Ever seen a Kitchen Hub computer center w/exhaust fan where you can leave messages and photograph stovetop meals in the making? See it in this gorgeous new eat in kitchen w/recessed lighting, DW, granite countertops, range/oven and frig. Dining room, too! Living room w/wood plank paneling. Bathrooms have blue tooth speaker fan lights, stone and ceramic tile. 2nd bath has frameless glass shower door. Wish you could find a home with some color? Try on the 2021 colors of the year-yellow and gray! New sod, landscape lights, sidewalk, stairs, railings. New concrete parking pad in back yard. Park your boat, camper, work trailer and family vehicles. Hillside view is part of the lot. Be a part of Renaissance New Albany's ambiance; shopping, dining, riverfront hiking, biking and parks! Pseudo security cameras in side and out. Sq ft & rm sz approx.
- Type:
- Single Family
- Sq.Ft.:
- 1,650
- Status:
- Active
- Beds:
- 2
- Lot size:
- 0.11 Acres
- Year built:
- 2020
- Baths:
- 2.00
- MLS#:
- 202105063
- Subdivision:
- Windsor Creek
ADDITIONAL INFORMATION
WINDSOR CREEK - NEW ALBANY'S NEWEST PATIO HOME COMMUNITY - NEW HOMES STARTING AT $269,900. OPEN HOUSES EACH SUNDAY 2-4 PM. The ELLINGTON PLAN offers a Wonderful Floor Plan for those seeking ONE LEVEL LIVING Close to Shopping, Churches, and Interstate 265 Access. WINDSOR CREEK is situated conveniently to both the Charlestown Road and Grant Line Road I-265 Exits. This home offers an Open Great Room, Dinette and Kitchen. The Kitchen includes Granite or Quartz Counter Tops and Stainless Appliances. The Owners Bedroom Suite is Spacious and includes a Private Bath with Custom Tile Walk-in Shower and Oversized Double Vanity and there's also a Large Walk-in Closet. BR-2 is a Good Size Room with Double Closet and there's also a FLEX ROOM (DEN) that can be used as a Home Office, Formal Dining Area, Den, Hobby Room or even as an Additional BR-3. Windsor Creek is for those seeking Low Maintenance New Construction Living on ONE LEVEL in a Very Convenient New Albany Location within 15 minutes of All FOUR OHIO RIVER BRIDGES. These Plans can be modified and You can even select your own Lot. Come Out and Select Your Lot Early and Make Your Cosmetic Selections. Sq ft & rm sz approx.
- Type:
- Single Family
- Sq.Ft.:
- 1,650
- Status:
- Active
- Beds:
- 3
- Lot size:
- 0.16 Acres
- Year built:
- 2021
- Baths:
- 2.00
- MLS#:
- 202105062
- Subdivision:
- Windsor Creek
ADDITIONAL INFORMATION
Welcome to WINDSOR CREEK - New Albany Newest PATIO HOME COMMUNITY by Exclusively By Discovery Builders. The WILLOW II PLAN offers both a Covered Front Porch and Rear Covered Patio. You will notice Attention to Detail as soon as you enter...9' Ceiling Height Throughout with 11' in the Great Room and Trey Ceilings in both the MBR and GR. The Kitchen has an Abundance of Cabinets and HUGE ISLAND BAR for Dining and Serving. There's also a Nice Dining Area with seating for (6). DOWNSIZE but DON'T DOWNGRADE. This Quality Built Discovery Builders Home offers Spacious Open Great Room, Dining Area and Kitchen along with a Spacious Owners Suite with Wonderful Private Bath featuring a WALK-IN CUSTOM TILE SHOWER, Double Vanity, Commode Room, and Large Walk-in Closet. BR-2 is spacious and includes a Double Closet and BR-3 can also be used as a Den, Hobby Room, or Home Office. Low Maintenance James Hardie Exterior, Jeldwen Thermopane Windows, Stainless Kitchen Appliances, Quartz or Granite Counter Tops, Spray Foam Wall Insulation and High Efficiency Energy Rating. Sq ft & rm sz approx.
- Type:
- Single Family
- Sq.Ft.:
- 1,950
- Status:
- Active
- Beds:
- 3
- Lot size:
- 0.11 Acres
- Year built:
- 2021
- Baths:
- 3.00
- MLS#:
- 202105060
- Subdivision:
- Windsor Creek
ADDITIONAL INFORMATION
WINDSOR CREEK - NEW ALBANY'S NEWEST PATIO HOME COMMUNITY. OPEN SUNDAYS 2-4 PM. The WINDSOR PLAN offers Great 1st Floor Living with Owners Bedroom Suite including both a Large Soaking Tub and Custom Tile Walk-in Shower as well as Double Vanity, Commode Room and Walk-in Closet...DOWNSIZE BUT DON'T DOWNGRADE! This Plan also offers a Second Bedroom that is Ample in Size and also includes it's Own Walk-in Closet, a MINI-SUITE with access to it's own Full Bath. This Plan has Many CUSTOM HOME FEATURES like Trey Ceiling with Crown Molding in the Foyer, Great Room with Coffered Trey Ceiling, Kitchen with GE Stainless Appliances, Quartz or Granite Tops, Island Bar with Seating and HUGE WALK-IN PANTRY. This home also includes a 3rd Bedroom with it's Own Walk-in Closet and Private Bath on the 2nd Level...Ideal to be used as a Guest Suite or even Home Office Studio. COME SEE WHY SO MANY ARE CHOOSING DISCOVERY BUILDERS. Secure Your Lot Early and Pick Your Plan and Have OUR HOME PLANS Built YOUR WAY! Sq ft & rm sz approx.
- Type:
- Single Family
- Sq.Ft.:
- 1,300
- Status:
- Active
- Beds:
- 2
- Lot size:
- 0.1 Acres
- Year built:
- 2020
- Baths:
- 2.00
- MLS#:
- 202105067
- Subdivision:
- Millview At Blackiston
ADDITIONAL INFORMATION
MILLVIEW AT BLACKISTON - New Albany's Newest Luxury Patio Home Community - CONVENIENTLY located to all area shopping, medical facilities & expressways. Amazing design floor plans. Klein Homes boast QUALITY features including covered patios, Jeld-Wen Windows, Koehler plumbing products, 9'-10' ceiling with trey in great room, solid wood Amish cabinetry with soft closers, granite, stainless appliances, pantry, double-treyed master ceiling and beautiful crown molding. HOA $125 monthly fees for this Zero Lot Line Single Family Development Includes: Grass cutting, refresh 2x/year landscaping & tree maintenance (planted by association), common area maintenance and common area insurance, roof maintenance/replacement reserve fund as more particularly described in Restrictions. Photos are of model and show some upgrades. Seller is licensed agent in Indiana. All measurements an sf approx. Seller to pay up to $2000 in buyer's closing costs and /or upgrades.
- Type:
- Single Family
- Sq.Ft.:
- 2,901
- Status:
- Active
- Beds:
- 3
- Lot size:
- 0.24 Acres
- Year built:
- 1996
- Baths:
- 2.00
- MLS#:
- 202105056
- Subdivision:
- Highland Oaks
ADDITIONAL INFORMATION
This HOME is where you want to be. The Highland Oaks neighborhood is where you'll find this well maintained and updated open floor plan Ranch. You'll love all of the architecturally appealing features in the great room, dining area, and updated kitchen with granite and stainless steel. 3 Bedrooms on the first floor include a King sized Master suite with double sink vanities, tub, shower, & walk-in closet. Downstairs is where you'll hang out in the finished basement with large bar & tv area for entertaining plus separate family room and office or bedroom (no egress). New roof & gutters in 2014, new windows in 2015, new HVAC in 08/2018. New hot water heater 2020. Updated plumbing in 2020. New landscaping 2020. New Fireplace 2020. New, neutral paint and laminate hardwood floors in all of the bedrooms and living areas. Fenced yard and nice sized deck out back. Home is located on a quiet side street in desirable neighborhood with 5 acre park with keypad access to new baseball field and attached park facilities with trails. Sidewalks will connect you from your front door to the park, and also to shopping and eating. This one won't last long. Close to schools, shopping, entertainment & interstate access to Louisville. Data believed correct but not guaranteed. Buyer to verify data prior to offer. Agents read Agent Remarks.
- Type:
- Single Family
- Sq.Ft.:
- 1,232
- Status:
- Active
- Beds:
- 3
- Lot size:
- 0.5 Acres
- Year built:
- 1954
- Baths:
- 2.00
- MLS#:
- 202105033
- Subdivision:
- Francis Jolissaint Estates
ADDITIONAL INFORMATION
This cozy home nestled on a large wooded lot conveniently located in the Heart of New Albany, offers a ton of updates and walkout basement just waiting for you to finish to your liking. Home also sports a oversized garage that has room enough for all of your vehicles and toys. Recent updated to home include; new siding, roof and gutters 2018, new PVC plumbing throughout, new kitchen appliances 2020, new air conditioner and updated furnace 2020, Totally renovated bathroom, LVP flooring throughout first floor. House has been recently painted inside and out. If you're looking for space and tranquility at an affordable price this house is for you!
- Type:
- Single Family
- Sq.Ft.:
- 1,185
- Status:
- Active
- Beds:
- 3
- Lot size:
- 0.1 Acres
- Year built:
- 1929
- Baths:
- 1.00
- MLS#:
- 202105019
ADDITIONAL INFORMATION
A nicely done 3 bedroom home with all the character and charm of yesteryear. Hardwood floors, two decorative fireplaces, large rooms and pocket doors to name a few. The yard is a great size for spring evenings or pets. There is on street parking as well as two / three spots in the alley. This home is located minutes from restaurants, entertainment and the interstate. Move right in and begin the new year with a new home.
- Type:
- Land
- Sq.Ft.:
- n/a
- Status:
- Active
- Beds:
- n/a
- Lot size:
- 0.52 Acres
- Baths:
- MLS#:
- 2020012624
ADDITIONAL INFORMATION
WOODED LOT SCENIC OHIO RIVER VIEW! on .522 AC +/-TOTAL. Gas, electric and water available. Buyer(s) to verify zoning, covenant/restrictions, taxes, exemptions, square footage and school system. TOTAL OF (3) PARCELS; 22-05-00-301-161.000-008 , 22-05-00-301-160.000-008, 22-05-00-301-159.000-008 (3) Property Addresses are; 1101 Main Hill St., New Albany, IN 47150, 1103 Main St. Hill, New Albany, IN 47150, Main Street Hill, New Albany, IN 47150
Albert Wright Page, License RB14038157, Xome Inc., License RC51300094, [email protected], 844-400-XOME (9663), 4471 North Billman Estates, Shelbyville, IN 46176

Information is provided exclusively for consumers personal, non - commercial use and may not be used for any purpose other than to identify prospective properties consumers may be interested in purchasing. Copyright © 2024, Southern Indiana Realtors Association. All rights reserved.
New Albany Real Estate
The median home value in New Albany, IN is $220,184. This is lower than the county median home value of $230,100. The national median home value is $338,100. The average price of homes sold in New Albany, IN is $220,184. Approximately 48.59% of New Albany homes are owned, compared to 36.09% rented, while 15.32% are vacant. New Albany real estate listings include condos, townhomes, and single family homes for sale. Commercial properties are also available. If you see a property you’re interested in, contact a New Albany real estate agent to arrange a tour today!
New Albany, Indiana has a population of 37,350. New Albany is less family-centric than the surrounding county with 23.58% of the households containing married families with children. The county average for households married with children is 28.25%.
The median household income in New Albany, Indiana is $49,429. The median household income for the surrounding county is $69,858 compared to the national median of $69,021. The median age of people living in New Albany is 38.8 years.
New Albany Weather
The average high temperature in July is 87.6 degrees, with an average low temperature in January of 25.9 degrees. The average rainfall is approximately 44.5 inches per year, with 7.8 inches of snow per year.

