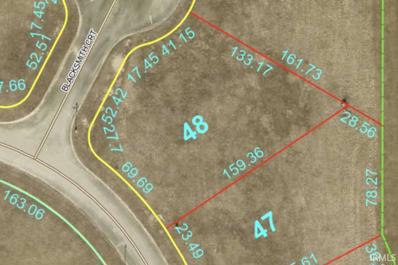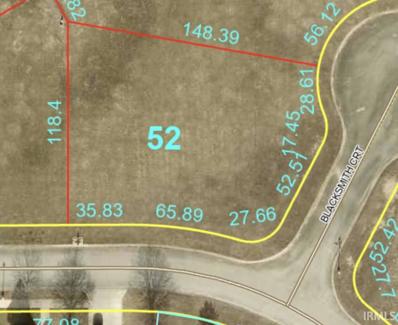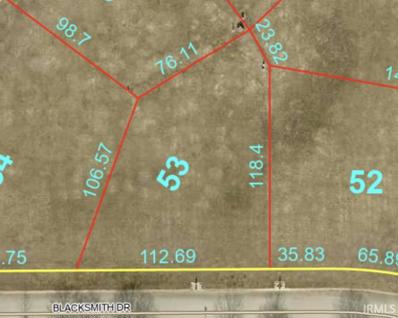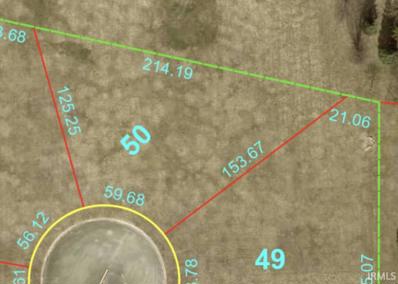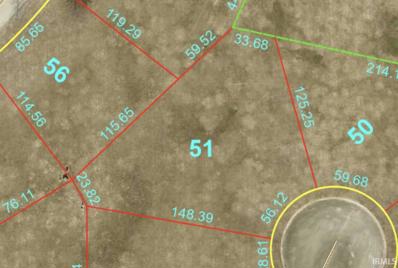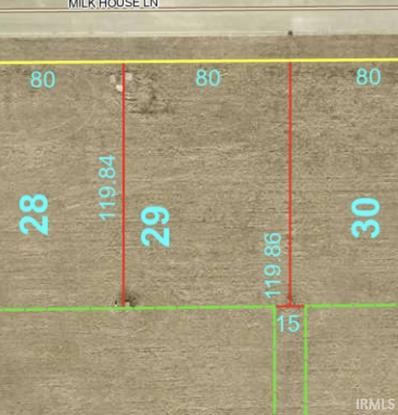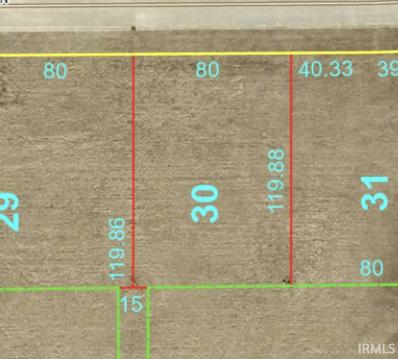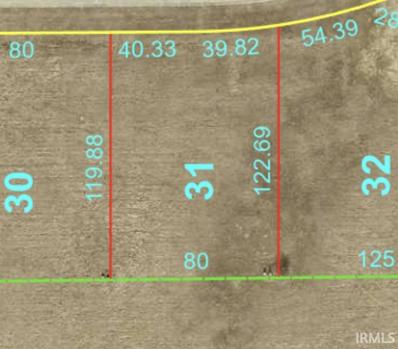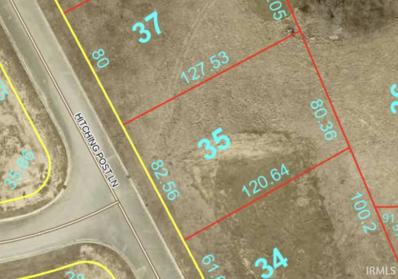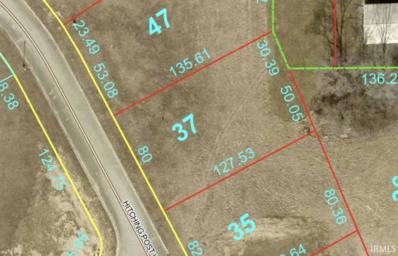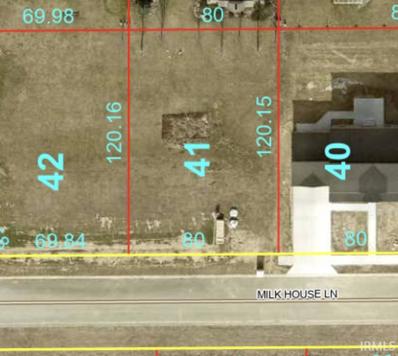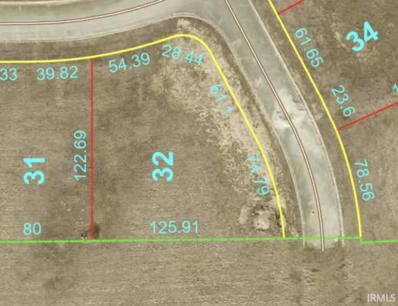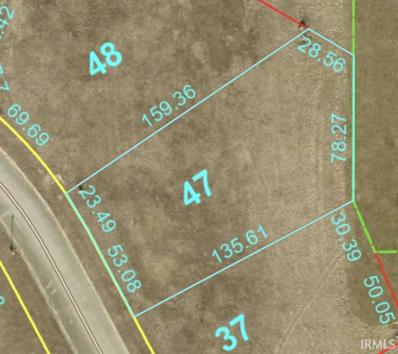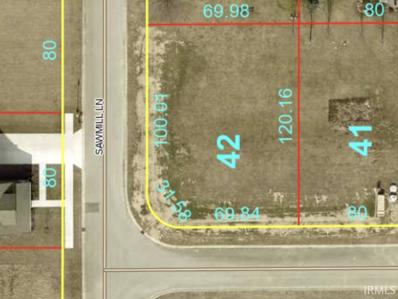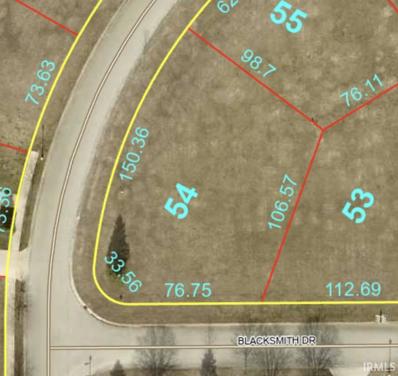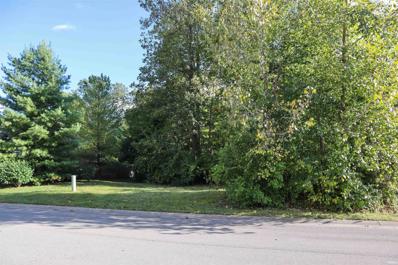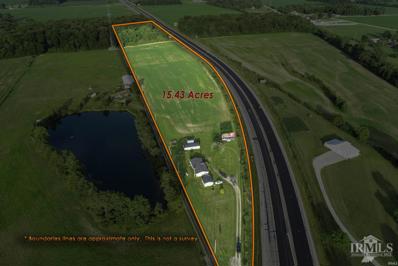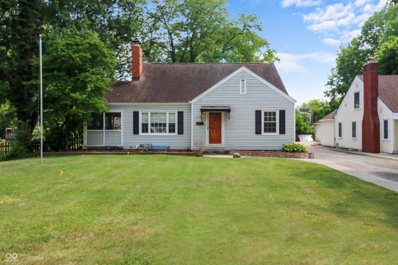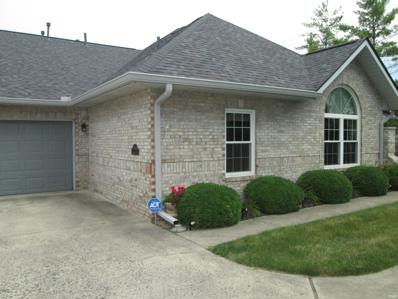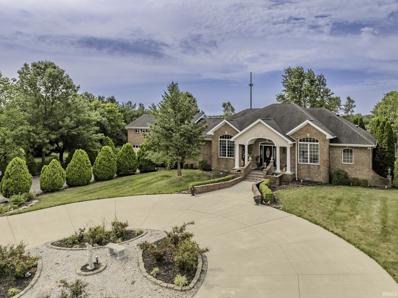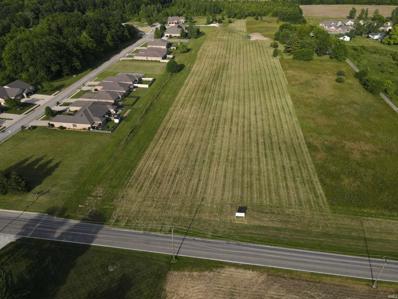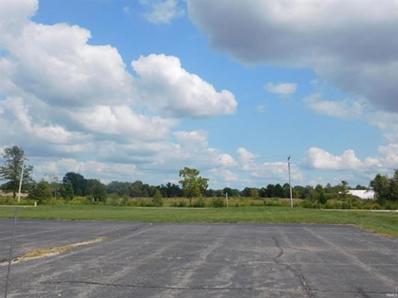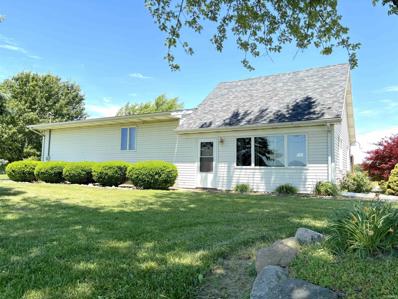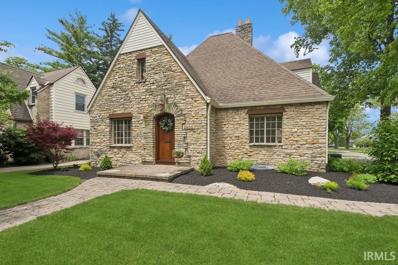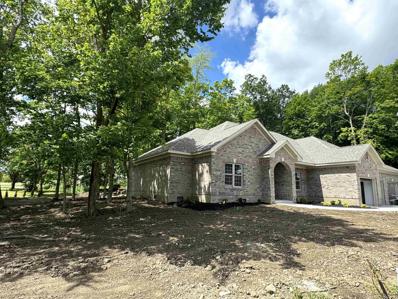Muncie IN Homes for Rent
- Type:
- Land
- Sq.Ft.:
- n/a
- Status:
- Active
- Beds:
- n/a
- Lot size:
- 0.32 Acres
- Baths:
- MLS#:
- 202425186
- Subdivision:
- Heritage Place
ADDITIONAL INFORMATION
Available lot in Heritage Place. Yorktown Schools!
- Type:
- Land
- Sq.Ft.:
- n/a
- Status:
- Active
- Beds:
- n/a
- Lot size:
- 0.34 Acres
- Baths:
- MLS#:
- 202425185
- Subdivision:
- Heritage Place
ADDITIONAL INFORMATION
Available lot in Heritage Place. Yorktown Schools!
- Type:
- Land
- Sq.Ft.:
- n/a
- Status:
- Active
- Beds:
- n/a
- Lot size:
- 0.3 Acres
- Baths:
- MLS#:
- 202425183
- Subdivision:
- Heritage Place
ADDITIONAL INFORMATION
Available lot in Heritage Place. Yorktown Schools!
- Type:
- Land
- Sq.Ft.:
- n/a
- Status:
- Active
- Beds:
- n/a
- Lot size:
- 0.18 Acres
- Baths:
- MLS#:
- 202425180
- Subdivision:
- Heritage Place
ADDITIONAL INFORMATION
Available lot in Heritage Place. Yorktown Schools!
- Type:
- Land
- Sq.Ft.:
- n/a
- Status:
- Active
- Beds:
- n/a
- Lot size:
- 0.18 Acres
- Baths:
- MLS#:
- 202425179
- Subdivision:
- Heritage Place
ADDITIONAL INFORMATION
Available lot in Heritage Place. Yorktown Schools!
$29,900
Milkhouse Lane Muncie, IN 47304
- Type:
- Land
- Sq.Ft.:
- n/a
- Status:
- Active
- Beds:
- n/a
- Lot size:
- 0.22 Acres
- Baths:
- MLS#:
- 202425175
- Subdivision:
- Heritage Place
ADDITIONAL INFORMATION
Available lot in Heritage Place. Yorktown Schools!
$29,900
Milkhouse Lane Muncie, IN 47304
- Type:
- Land
- Sq.Ft.:
- n/a
- Status:
- Active
- Beds:
- n/a
- Lot size:
- 0.22 Acres
- Baths:
- MLS#:
- 202425174
- Subdivision:
- Heritage Place
ADDITIONAL INFORMATION
Available lot in Heritage Place. Yorktown Schools!
$29,900
Milkhouse Lane Muncie, IN 47304
- Type:
- Land
- Sq.Ft.:
- n/a
- Status:
- Active
- Beds:
- n/a
- Lot size:
- 0.22 Acres
- Baths:
- MLS#:
- 202425173
- Subdivision:
- Heritage Place
ADDITIONAL INFORMATION
Available lot in Heritage Place. Yorktown Schools!
- Type:
- Land
- Sq.Ft.:
- n/a
- Status:
- Active
- Beds:
- n/a
- Lot size:
- 0.22 Acres
- Baths:
- MLS#:
- 202425170
- Subdivision:
- Heritage Place
ADDITIONAL INFORMATION
Available lot in Heritage Place. Yorktown Schools!
- Type:
- Land
- Sq.Ft.:
- n/a
- Status:
- Active
- Beds:
- n/a
- Lot size:
- 0.24 Acres
- Baths:
- MLS#:
- 202425167
- Subdivision:
- Heritage Place
ADDITIONAL INFORMATION
Available lot in Heritage Place. Yorktown Schools!
$28,900
Milkhouse Lane Muncie, IN 47304
- Type:
- Land
- Sq.Ft.:
- n/a
- Status:
- Active
- Beds:
- n/a
- Lot size:
- 0.22 Acres
- Baths:
- MLS#:
- 202425172
- Subdivision:
- Heritage Place
ADDITIONAL INFORMATION
Available lot in Heritage Place. Yorktown Schools!
- Type:
- Land
- Sq.Ft.:
- n/a
- Status:
- Active
- Beds:
- n/a
- Lot size:
- 0.24 Acres
- Baths:
- MLS#:
- 202425171
- Subdivision:
- Heritage Place
ADDITIONAL INFORMATION
Available lot in Heritage Place. Yorktown Schools!
- Type:
- Land
- Sq.Ft.:
- n/a
- Status:
- Active
- Beds:
- n/a
- Lot size:
- 0.27 Acres
- Baths:
- MLS#:
- 202425158
- Subdivision:
- Heritage Place
ADDITIONAL INFORMATION
Available lot in Heritage Place. Yorktown Schools!
$32,900
Sawmill Lane Muncie, IN 47304
- Type:
- Land
- Sq.Ft.:
- n/a
- Status:
- Active
- Beds:
- n/a
- Lot size:
- 0.18 Acres
- Baths:
- MLS#:
- 202425154
- Subdivision:
- Heritage Place
ADDITIONAL INFORMATION
Available lot in Heritage Place. Yorktown Schools!
$32,900
Sawmill Lane Muncie, IN 47304
- Type:
- Land
- Sq.Ft.:
- n/a
- Status:
- Active
- Beds:
- n/a
- Lot size:
- 0.32 Acres
- Baths:
- MLS#:
- 202425153
- Subdivision:
- Heritage Place
ADDITIONAL INFORMATION
Available lot in Heritage Place. Yorktown Schools!
- Type:
- Land
- Sq.Ft.:
- n/a
- Status:
- Active
- Beds:
- n/a
- Lot size:
- 0.34 Acres
- Baths:
- MLS#:
- 202425025
- Subdivision:
- Carrington Woods
ADDITIONAL INFORMATION
Beautiful wooded lot in Carrington Woods. Lot has municipal utilities ready for easy hookup to build your dream home! Quick access to highway, hospital, shopping, and biking trail. Only a few lots left and one of the last ones with a wooded lot. Get started on building your custom home!
- Type:
- Mobile Home
- Sq.Ft.:
- 1,680
- Status:
- Active
- Beds:
- 3
- Lot size:
- 15.43 Acres
- Year built:
- 1995
- Baths:
- 2.00
- MLS#:
- 202424766
- Subdivision:
- None
ADDITIONAL INFORMATION
Home and Investment Property Opportunity on 15.43 acres! There is approx. 8.9+- acres of tillable ground currently farmed. There is 5.2+- of wooded acreage and the home sits on 1.3+- acres. There is one billboard that is currently leased for $4,000 per year. The manufactured home features 1,680 sqft and includes 3 bedrooms and 2 full baths built in 1995. There is plenty of the storage with the 2 car detached garage and there is about a 18ft x 40ft outbuilding. Located within the Wes-Del school district.
- Type:
- Single Family
- Sq.Ft.:
- 3,326
- Status:
- Active
- Beds:
- 5
- Lot size:
- 0.23 Acres
- Year built:
- 1939
- Baths:
- 2.00
- MLS#:
- 21987940
- Subdivision:
- Carlton Addition
ADDITIONAL INFORMATION
Welcome to this charming 5-bedroom, 2-bathroom, 1-car garage home, perfect for families seeking space and comfort. This property boasts a cozy living room with a fireplace, ideal for relaxing evenings and gatherings. The home includes a finished basement, providing ample storage, potential for additional living space, and a bar area. Step outside to a large, fenced-in backyard that ensures privacy and safety, making it perfect for children and pets. This property also includes an additional lot, offering endless possibilities for gardening, entertaining, or future expansion. Don't miss out on this wonderful home that combines charm, space, and versatility. Schedule your viewing today!
- Type:
- Condo
- Sq.Ft.:
- 1,673
- Status:
- Active
- Beds:
- 2
- Year built:
- 1996
- Baths:
- 2.00
- MLS#:
- 202423872
- Subdivision:
- Applewood Park
ADDITIONAL INFORMATION
Here is the Nicest condo in Applewood Park !! PRISTINE, Professionally decorated, 2 BDRM, 2 BATH with walk in closets. Living room features vaulted ceiling and arch type top window, built in entertainment center with wiring for surround sound audio. Family room with full wall of mirrors, TV room with fireplace, French doors, arch top window, vaulted ceiling, built in lighted custom curio cabinets with mirror and 3/4" glass shelving. Living Room and Family Room are custom painted with four color sponge technique, custom hardwood 9" crown molding through out, recessed lighting through out with color corrected halogen lighting with dimmers. Kitchen renovated, cabinets veneered with African ebony, absolute black granite counters, back splashes are architectural glass, serving bar with cabinets and architectural glass, deep well Krauss sinks with Brisco brushed nickel faucets. 1 hp commercial disposal, chest over freezer drawer LG refrigerator, dishwasher, microwave, & stove. Brazilian Cherry laminate flooring in kitchen, dining area, laundry and private office. Culligan water softener. Newer Trane energy efficient HVAC Sept 2013. Overhead door w/opener and outside keypad. Six panel doors with brass level handles throughout. Courtyard patio with brick/limestone privacy wall, custom designed locking entry gate with custom cast brass manufactured by MOFAB. Newer updates: 2023 New 3 dimensional roof, all new replacement windows, & an additional 8" of insulation blown in on top of the original! In addition, as a fabulous option, seller will sell this unit with some of its outstanding furniture and amenities at a negotiated price. Close proximity to Ball State University, Cultural, Educational, and Athletic events. Sellers report that it is permissible to park a second vehicle on the driveway behind the first vehicle that is in the garage, if needed. They have done this for the 10 years that they lived there. Remainder of roof installments will be negotiated between buyer and seller.
- Type:
- Single Family
- Sq.Ft.:
- 5,281
- Status:
- Active
- Beds:
- 5
- Lot size:
- 11 Acres
- Year built:
- 2004
- Baths:
- 4.00
- MLS#:
- 202423598
- Subdivision:
- None
ADDITIONAL INFORMATION
Elegant 11 acre estate with 4 or 5 bedrooms! The spacious entryway leads to a living room and office on the right (also another potential bedroom), separated by French doors for privacy. Ahead, youâ??ll find an open family room and kitchen area. The family roomâ??s west wall boasts built-in cabinets, bookshelves, and a gas log fireplace, all surrounded by custom wood wainscoting in gleaming walnut finish. The kitchen is equipped with cherry cabinets, granite countertops, a Jenn-Air gas cooktop, a breakfast bar, and a large pantry. The sunroom offers stunning views of the backyard and pond, and access to the brand new screened in porch. The main level primary suite features separate walk-in closets, a private bath with heated floors, and a whirlpool tub. Upstairs, there are two more possible bedrooms (one does not have a closet), a kitchenette, and a living area with a private dedicated entrance from the garage. Additional amenities include six-panel doors, Andersen windows, surround sound, and a fenced area. The property also includes a pole barn with an office, exercise room, workshop, and storage for lawn equipment. A large gazebo, stocked pond, boat house, and orchard (pear, apple, and peach) adorn the landscaped backyard, with plenty of additional green space full of possibility.
$400,000
N Morrison Road Muncie, IN 47304
- Type:
- Land
- Sq.Ft.:
- n/a
- Status:
- Active
- Beds:
- n/a
- Lot size:
- 6.89 Acres
- Baths:
- MLS#:
- 202422545
- Subdivision:
- None
ADDITIONAL INFORMATION
Approx 6.89 acres off Morrison Rd
- Type:
- Land
- Sq.Ft.:
- n/a
- Status:
- Active
- Beds:
- n/a
- Lot size:
- 0.98 Acres
- Baths:
- MLS#:
- 202422418
- Subdivision:
- Lyndenbrook Place
ADDITIONAL INFORMATION
Excellent location in a well established commercial area. Ideal for a doctor, dentist or any kind of office situation. Within a view of the college. Close to shopping, bus line and eateries.
- Type:
- Single Family
- Sq.Ft.:
- 1,352
- Status:
- Active
- Beds:
- 3
- Lot size:
- 1.34 Acres
- Year built:
- 1954
- Baths:
- 2.00
- MLS#:
- 202421718
- Subdivision:
- None
ADDITIONAL INFORMATION
Nestled on a serene 1.34-acre parcel, this charming country retreat offers an idyllic blend of comfort and tranquility. A circular drive welcomes you to the property, leading to a 2+ detached car garage, offering ample space for vehicles and storage. The private patio is perfect for dining and relaxation, while a quaint shed provides additional storage for tools and equipment. With 3 bedrooms and 1.5 baths, this home offers ample space for family living or entertaining guests. Step inside to discover a beautifully updated kitchen with High Definition laminate counter tops that coordinate with the soft colors in the backsplash, seamlessly open to a huge great room with a warm knotty-pine vaulted ceiling, creating an inviting atmosphere for gatherings. The kitchen boasts modern amenities including a refrigerator, oven/range-electric, and microwave, making meal preparation a breeze. Engineered hardwood flooring graces the great room, kitchen, and hallway, adding a touch of elegance to the living space. A basement with washer and dryer-electric provides added convenience, while the meticulously landscaped grounds feature Weeping Cherry and Japanese Red Maple trees along with beautiful blooming day-lilies, framing the property's U-shaped driveway in natural beauty. Enjoy the outdoors while sitting under the mature shade trees watching wildlife. The backyard still has an erected above ground pool deck that could be utilized (above ground pool was taken down). Experience the charm of country living in this delightful retreat convenient to I69 for an easy commute to Indy or Ft. Wayne. Grocery is 10 minutes away and the Cardinal Greenway (walking/biking trail) is less than a quarter mile away. Recent updates include: roof last year, engineered hardwood floors and kitchen in 2017, Furnace and Central Air in 2019. This property is being sold in "As-Is" condition.
- Type:
- Single Family
- Sq.Ft.:
- 2,464
- Status:
- Active
- Beds:
- 4
- Lot size:
- 0.16 Acres
- Year built:
- 1936
- Baths:
- 3.00
- MLS#:
- 202420662
- Subdivision:
- Kenmore
ADDITIONAL INFORMATION
Charming Tudor cottage within walking distance to Ball State University & IU/Ball Hospital. Four bedrooms, 2 1/2 baths, eat-in kitchen, formal dining, living room, & den. Original hardwood floors in living room, dining room, & one bedroom. Main level bedroom with attached bath. Three additional bedrooms & full bath on upper level. Cozy living room features gas fireplace & built-in bar. Kitchen appliances, washer & dryer are included. Kitchen & bath updates blend seamlessly with the original character of the home. Custom crafted front door is the owner's pride & joy. Additional features include plantation style window blinds, glass doorknobs, security system, leaf guard, & programmable exterior lights. Electrical updated June 2024. Roof shingles are 30 year. Private back yard patio & garden perfect for relaxing evenings or morning coffee.
- Type:
- Single Family
- Sq.Ft.:
- 2,143
- Status:
- Active
- Beds:
- 3
- Lot size:
- 0.52 Acres
- Year built:
- 2023
- Baths:
- 3.00
- MLS#:
- 202420028
- Subdivision:
- Copperfield Commons
ADDITIONAL INFORMATION
Check out this quality, spacious, 3br 3ba, 4.5 car attached over 2100 sqft new construction custom built by Richard Case in Copperfield Commons with lots to love. The craftsmanship and attention to detail are obvious with full brick exterior, granite countertops, solid waterproof vinyl plank flooring throughout with tile in baths, and carpet in the bedrooms. Home features a master en suite, and second bedroom en suite, open concept with a ton of flexibility to best suite your lifestyle. You will love the peaceful, quiet neighborhood, and large wooded lot. Builder is approximately 60 days from completions so buyer could select some finishing details, builder has additional lots available and will build to suit.

Information is provided exclusively for consumers' personal, non-commercial use and may not be used for any purpose other than to identify prospective properties consumers may be interested in purchasing. IDX information provided by the Indiana Regional MLS. Copyright 2024 Indiana Regional MLS. All rights reserved.
Albert Wright Page, License RB14038157, Xome Inc., License RC51300094, [email protected], 844-400-XOME (9663), 4471 North Billman Estates, Shelbyville, IN 46176

The information is being provided by Metropolitan Indianapolis Board of REALTORS®. Information deemed reliable but not guaranteed. Information is provided for consumers' personal, non-commercial use, and may not be used for any purpose other than the identification of potential properties for purchase. © 2024 Metropolitan Indianapolis Board of REALTORS®. All Rights Reserved.
Muncie Real Estate
The median home value in Muncie, IN is $82,400. This is lower than the county median home value of $90,000. The national median home value is $219,700. The average price of homes sold in Muncie, IN is $82,400. Approximately 43.31% of Muncie homes are owned, compared to 40.9% rented, while 15.79% are vacant. Muncie real estate listings include condos, townhomes, and single family homes for sale. Commercial properties are also available. If you see a property you’re interested in, contact a Muncie real estate agent to arrange a tour today!
Muncie, Indiana 47304 has a population of 69,237. Muncie 47304 is less family-centric than the surrounding county with 18.96% of the households containing married families with children. The county average for households married with children is 25.62%.
The median household income in Muncie, Indiana 47304 is $32,372. The median household income for the surrounding county is $41,208 compared to the national median of $57,652. The median age of people living in Muncie 47304 is 28.8 years.
Muncie Weather
The average high temperature in July is 84.5 degrees, with an average low temperature in January of 18.9 degrees. The average rainfall is approximately 40.6 inches per year, with 22.6 inches of snow per year.
