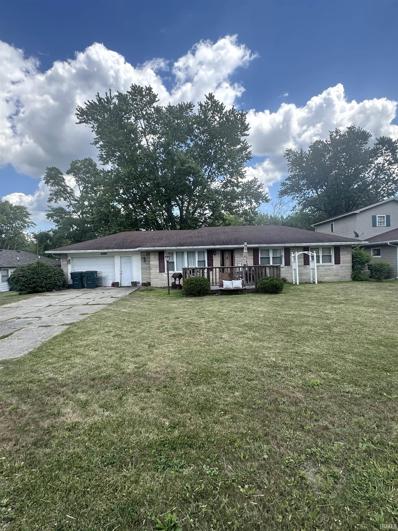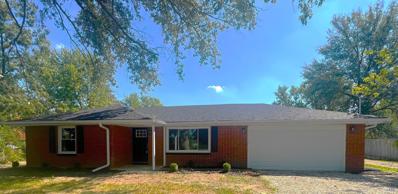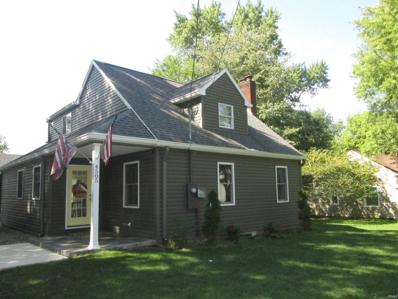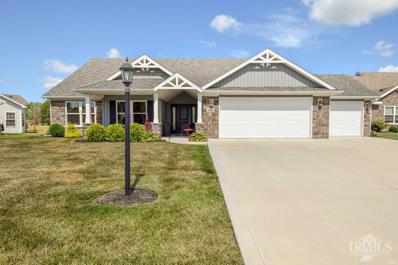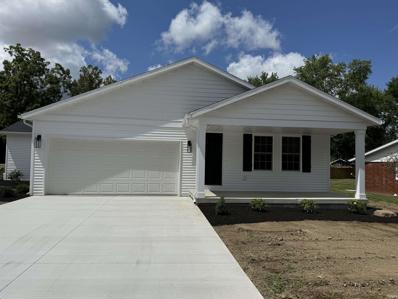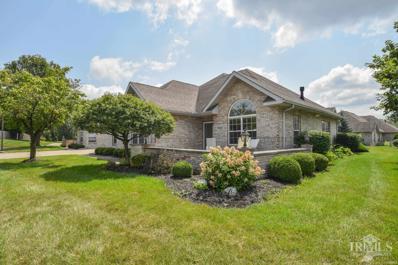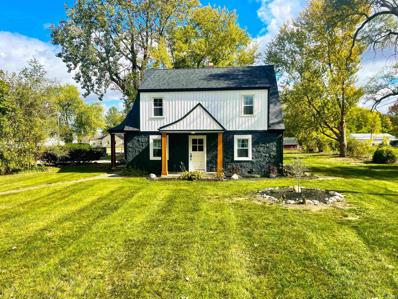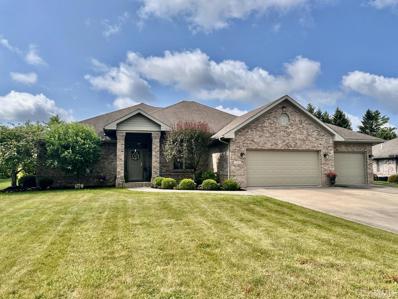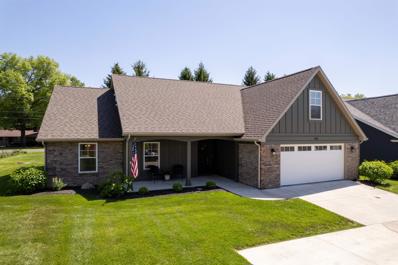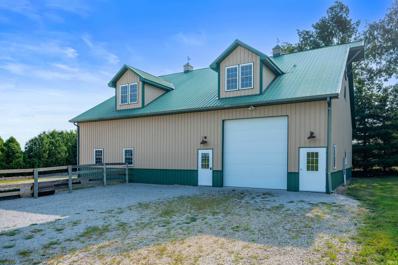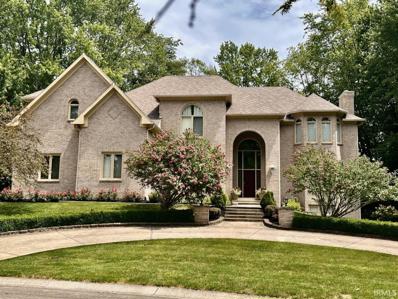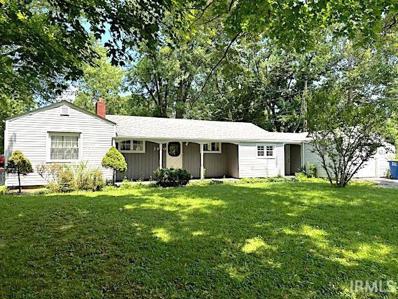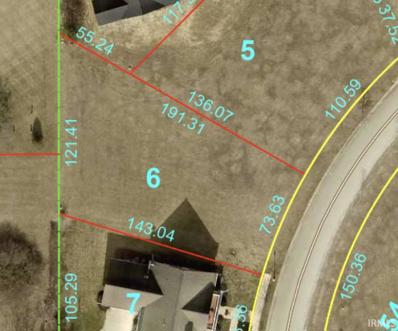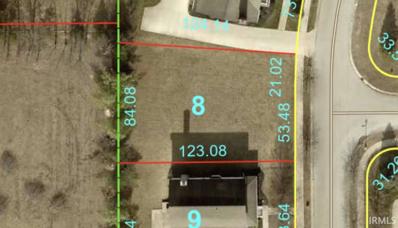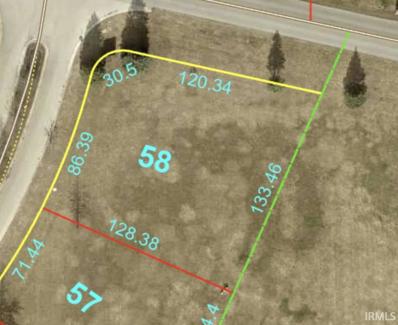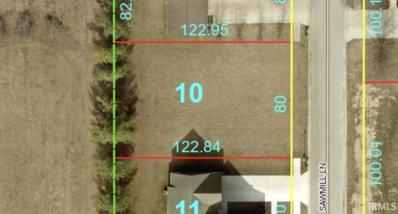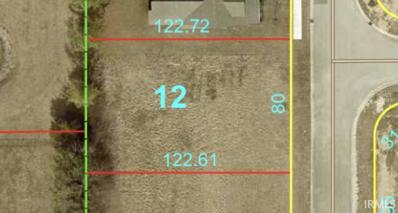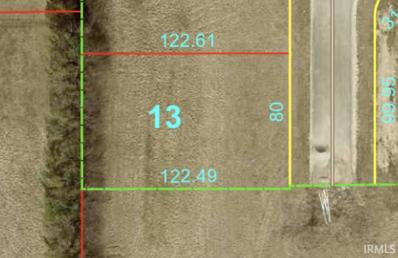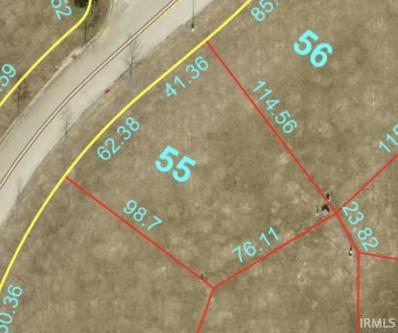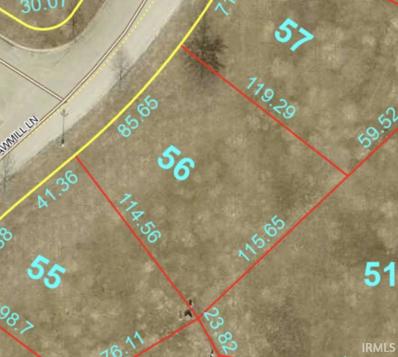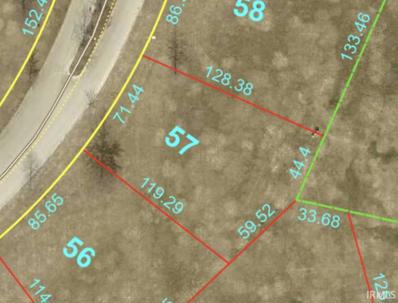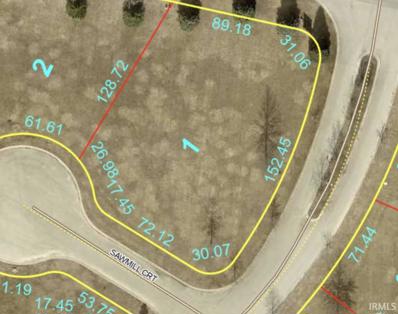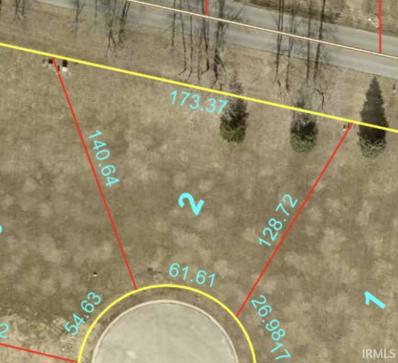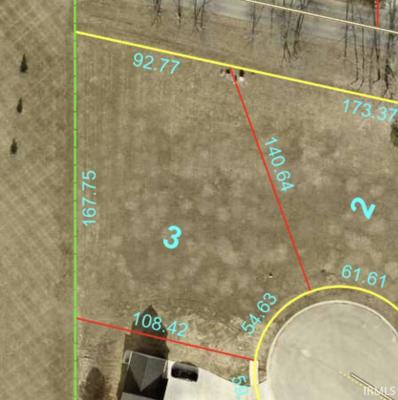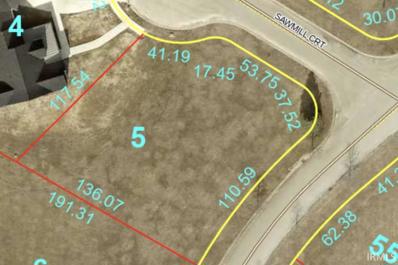Muncie IN Homes for Rent
- Type:
- Single Family
- Sq.Ft.:
- 1,056
- Status:
- Active
- Beds:
- 3
- Lot size:
- 0.22 Acres
- Year built:
- 1955
- Baths:
- 2.00
- MLS#:
- 202430746
- Subdivision:
- None
ADDITIONAL INFORMATION
Welcome home! This home just needs a little TLC and your personal touches. This is a great 3 bedrooms and 2 baths. It features a 1 car attached garage, concrete driveway, front deck, fenced in backyard, covered back patio, and a shed. Property sold As-Is.
$329,900
6300 N NEBO Road Muncie, IN 47304
- Type:
- Single Family
- Sq.Ft.:
- 2,068
- Status:
- Active
- Beds:
- 3
- Lot size:
- 0.74 Acres
- Year built:
- 1959
- Baths:
- 2.00
- MLS#:
- 202430585
- Subdivision:
- None
ADDITIONAL INFORMATION
Welcome to 6300 N Nebo, where you will find a fully transformed and brand-new remodel. Sitting north of McGalliard, youâ??ll experience a country-type setting while maintaining closeness to many amenities and establishments. This home in Wes-Del school district features 3 bedrooms and 2 bathrooms with a spacious split floor plan. The master suite is very secluded and consists of a large bedroom, bathroom and massive closet. The bathroom features a separate toilet room and a large custom tile shower with can lights for optimal brightness. Once in the master closet, you will find a specially made closet system with an abundance of space for clothes, accessories and a built-in shoe closet. Moving throughout the home you will see a large kitchen with all new appliances, a dining room and two large walk-in pantries with many shelves for storage. This home also features 2 garages, both in front and back of the home, for an ideal amount of storage space. On the exterior, youâ??ll notice a large driveway, freshly painted ledges, freshly poured gravel, brand new windows, gutters, and downspouts which pour out to fresh mulch and boxwoods.
$289,900
4505 W GARVER Drive Muncie, IN 47304
- Type:
- Single Family
- Sq.Ft.:
- 2,214
- Status:
- Active
- Beds:
- 4
- Lot size:
- 0.72 Acres
- Year built:
- 1930
- Baths:
- 3.00
- MLS#:
- 202430501
- Subdivision:
- None
ADDITIONAL INFORMATION
This 4 bedroom, 3 bath, open concept home with an unfinished basement, sitting on a .72 acre lot was totally remodeled in 2023. Due to a job transfer, the current owners are just sick that they have to leave. Updates include all of the following: HVAC, Framing, Full Blown Insulation, Drywall, Windows, Roof, Appliances, Flooring, etc. The Kitchen features s/s appliances, pantry, solid surface counter-top, back-splash, breakfast bar and engineered flooring. Also on the first level you will find a spacious dining room, laundry facilities, a 3 piece hall bath, a large carpeted great room with fireplace and the main bathroom en-suite with ceiling fan, walk-in closet, double vanity, and walk-in shower. Upstairs are 3 nice size bedrooms all with ceiling fans and a 4 piece hall bath. Outside there is a 73 X 20 4 car garage + additional space for crafts, hobbies, man cave, etc, plus an upstairs loft. Excellent location close to restaurants, hospital, & BSU.
- Type:
- Single Family
- Sq.Ft.:
- 1,775
- Status:
- Active
- Beds:
- 3
- Lot size:
- 0.3 Acres
- Year built:
- 2020
- Baths:
- 2.00
- MLS#:
- 202430430
- Subdivision:
- Bonterra
ADDITIONAL INFORMATION
BEAUTIFUL 3 BEDROOM 2 FULL BATH HOME BUILT IN 2020 BY IDEAL SUBURBAN HOMES! This like new home is located in the Bonterra subdivision in Delta Schools! Inside the home, you'll enjoy the spacious open concept kitchen/living area. The kitchen features lots of cabinetry, breakfast bar, eat-in area, pantry, and stainless steel appliances. The master suite includes a private bath with double sinks, walk-in shower and walk-in closet. Other features include a cathedral ceiling in the living room, rounded drywall corners, and laundry room with washer/dryer that will remain. Outside you'll love the spacious front porch, beautifully landscaped yard, and large patio that's partially covered - great for entertaining! 3-car garage. Located only minutes from shopping, restaurants, and the Cardinal Greenway. You won't find a more immaculate home than this - won't last long! Check out the interactive 3D Virtual Tour!
- Type:
- Single Family
- Sq.Ft.:
- 2,128
- Status:
- Active
- Beds:
- 4
- Lot size:
- 0.35 Acres
- Year built:
- 2024
- Baths:
- 3.00
- MLS#:
- 202430231
- Subdivision:
- Brewington Park
ADDITIONAL INFORMATION
DELTA schools --yet as close to town as you can get....custom, QUALITY-built 4 bed, 3 FULL bath home with in-law suite. This inviting, open concept home w/vaulted ceilings in great room/kitchen also boasts a flex room perfect for office, playroom, crafting etc (or this room could be the living room for in-law suite). Luxury vinyl plank flooring flows throughout home w/exception of bedrooms. Master bedroom with huge walk-in closet, ensuite bath with his and her sinks, custom built shelving and separate linen closet. All bedrooms are nice sized. Covered front porch, back deck, corner lot and professional landscaping are other perks of home. Buyer to rely on own measurments.
- Type:
- Condo
- Sq.Ft.:
- 1,673
- Status:
- Active
- Beds:
- 2
- Year built:
- 1996
- Baths:
- 2.00
- MLS#:
- 202429678
- Subdivision:
- Applewood Park
ADDITIONAL INFORMATION
The crown jewel of Applewood! Enjoy no more outside maintenance with Condo living!!! Applewood features a great NW location, with easy access to restaurants, grocery and shopping! Beautiful pond to enjoy, and private swimming pool and clubhouse for residents to use. Low monthly fees for all of this!! This 2 BR home (plus den) is a one owner custom built home with so much to love!! Full brick exterior!! Outstanding floor plan with extras such as beautiful updated kitchen with dining area and SS appliances, solid surface counters, recessed lighting, under counter lighting and a large walk-in shelved pantry (that could be converted to a home office!). Primary suite with private bath and large closet! 2nd Bedroom with large walk in closet also. 2 full baths, plentiful living area, office with wonderful built-in shelving/storage. The interior has been completely updated--new paint and carpet in 2024! Features: VERY large patio area, just west of home is the largest open area in Applewood!, 2 car attached garage (with great attic storage space with shelving, and extra cedar lined closet in garage). BONUS: rare roof heating system above the garage area to eliminate ice on the roof. This is a must see rare find in Applewoodâ?¦hurry! Note: New roofs are being installed. Owner paid the first assessment of $3000, due 2024. Purchaser will be responsible for the other installments due in 2025 and 2026 of $3000 each.
- Type:
- Single Family
- Sq.Ft.:
- 1,800
- Status:
- Active
- Beds:
- 3
- Lot size:
- 0.76 Acres
- Year built:
- 1936
- Baths:
- 2.00
- MLS#:
- 202429220
- Subdivision:
- None
ADDITIONAL INFORMATION
Rare find in Delta schools. Complete, head-to-toe restoration. Priced well under a new build, yet this one is as close as it gets. Keeping the old charm such as the glass door built-in and arched entries add to the allure. All of this on an over 3/4 acre lot.
- Type:
- Single Family
- Sq.Ft.:
- 2,139
- Status:
- Active
- Beds:
- 3
- Lot size:
- 0.52 Acres
- Year built:
- 1996
- Baths:
- 2.00
- MLS#:
- 202428459
- Subdivision:
- Crooked Creek
ADDITIONAL INFORMATION
This lovely Crooked Creek Estates all-brick one-story home features 2,139 SF of living space, 3 bedrooms, 2 baths, and a great 3-car garage. Sitting on .40 AC this is just off of W Jackson and CR 500 with easy access to SR-332 and shopping. Yorktown Schools! The roof is 10 yrs old, some new windows have been replaced, the carpet and LVP waterproof flooring is only one year old. Scott McKibbin originally built the home in 1996 and the home has 10 ft ceilings and impressive double crown moulding. There is no HOA fee to live here. Easy to show. Virtual tour now live. Incredibly well cared for an ready for a new owner! (Note: the kitchen refrigerator, washer, dryer, and bedroom and family room curtains are reserved. The garage refrigerator is included with the property).
- Type:
- Single Family
- Sq.Ft.:
- 1,899
- Status:
- Active
- Beds:
- 4
- Lot size:
- 0.16 Acres
- Year built:
- 2021
- Baths:
- 3.00
- MLS#:
- 202428403
- Subdivision:
- Pineview At Riverside
ADDITIONAL INFORMATION
Beautiful newly constructed 4 bedroom, 3 bath Craftsman home located in one of the most desirable developments in Muncie. Pineview at Riverside is located just west of Ball State's Campus and the Ball Memorial Hospital. This home features a Bonus room upstairs with bath. The floorplan has an open concept that features a Spacious kitchen with island and dining area. The outdoor living space includes a screened porch, perfect for enjoying the scenery of Pineview. Pineview offers scenic wooded areas with a paved walking path creek. This home also includes a whole house, water, softening system, and a reverse osmosis treatment system for the kitchen sink that did not come original with build.
- Type:
- Single Family
- Sq.Ft.:
- 1,443
- Status:
- Active
- Beds:
- 1
- Lot size:
- 8.43 Acres
- Year built:
- 1974
- Baths:
- 1.00
- MLS#:
- 202428309
- Subdivision:
- None
ADDITIONAL INFORMATION
You canâ??t build out a property like this for this price!!! Welcome to 9500 W. County Rd. 300 N. in Muncie, Indiana. This established, 8.43 acre horse farm is complete with two 60 ft. x 50 ft. barns. The south barn, built in 2004, is 3000 sq. ft. build on a cement slab with full electric, water and septic. It includes two 14 ft. tall garage doors, a shop room with utility space. On the second floor is a 1443 sq. ft., 1 bed, 1 bath apartment with open floor plan and a brand new kitchen with appliances included. The north barn, the Horse Barn, is complete with water, electric and is connected to septic. It houses 6 horse stalls, an office with kitchenette, half bath, tack room, storage room as well as a run in stall. On the west side of the building is a 50 ft. x 12 ft. drive-through storage space. The entire property is surrounded in 5 ft V-mesh fencing with a smaller 1.4 acre fenced in area to allow you to separate your live stock or horses, allow for rotation, or whatever youâ??d like. To the north and east of the horse barn is a 1/2 acre dry lot to safely run your horses even when conditions are wet. There is a possible build site along the road frontage! Included with the property is a Ford 2000 tractor, 8 ft. and 4 ft. harrows, two 3 row discs, box scraper, 3 point seeder, hay elevator with. new motor, bush hog, roller, and a recently refurbished post hole digger.
- Type:
- Single Family
- Sq.Ft.:
- 7,967
- Status:
- Active
- Beds:
- 7
- Lot size:
- 0.76 Acres
- Year built:
- 1999
- Baths:
- 9.00
- MLS#:
- 202426997
- Subdivision:
- Deerbrook Estates
ADDITIONAL INFORMATION
First time on the market, this lovely all-brick Deerbrook Estates home is ready for a new owner. Featuring nearly 8,000 SF of finished space (with 2,500 of this in the basement), there are potentially 7+ bedrooms, 6 full baths, 2 half baths, a 3-car garage, and a private back yard. 3 HVAC systems only 3 years old. Roof was new in 2015, many appliances are only 4 yrs old, basement carpet in 2019, full 2nd kitchen, on-demand water heater, security system with cameras, and walls have extra insulation. 19 ft vaulted ceiling in the family room. Washer Dryer hook-ups are also in the basement. Pool table and ping pong table are included. Large pantry. First floor mother-in-law suite. Theatre room in the basement. The HOA fee is only $500/year. The home was built by Marshall & Mattheson.
- Type:
- Single Family
- Sq.Ft.:
- 1,386
- Status:
- Active
- Beds:
- 2
- Lot size:
- 0.28 Acres
- Year built:
- 1948
- Baths:
- 1.00
- MLS#:
- 202426153
- Subdivision:
- Carlton(S)
ADDITIONAL INFORMATION
Check out this nice, solid affordable property situated on a large corner lot in a quiet neighborhood. This home offers 2 bedrooms and 1 bath with tub/shower combo, a spacious living area with original hardwood (also in the bedrooms) and a near-by kitchen. The appliances stay and include a new refrigerator and a smooth-top electric range/oven as well as the washer and dryer in the laundry room. There are plenty of built-ins and storage is not an issue with the nice sized closets and a dry basement that includes 2 storage cabinets, and access to a partial crawl space. Other convenient features in the home are a drain pump in the basement, a breezeway leading to the detached 1 car garage and a doublewide driveway. The rear of the home has a roomy enclosed porch/sunroom with plenty of windows to view the courtyard (currently overgrown, but could be re-vitalized for a beautiful sitting area) and enjoy a nice fall evening with the windows open and a fenced in back and side yard. Some newer updates to the home include an high efficiency furnace with air-cleaner and A/C replaced in 2019, garage opener in 2022 and new refrigerator. The seller's purchased this as an investment property and selling in As-Is condition. **BOM through no fault of the Sellers.
$30,900
Sawmill Lane Muncie, IN 47304
- Type:
- Land
- Sq.Ft.:
- n/a
- Status:
- Active
- Beds:
- n/a
- Lot size:
- 0.28 Acres
- Baths:
- MLS#:
- 202425214
- Subdivision:
- Heritage Place
ADDITIONAL INFORMATION
Available lot in Heritage Place. Yorktown Schools!
$28,900
Sawmill Lane Muncie, IN 47304
- Type:
- Land
- Sq.Ft.:
- n/a
- Status:
- Active
- Beds:
- n/a
- Lot size:
- 0.24 Acres
- Baths:
- MLS#:
- 202425213
- Subdivision:
- Heritage Place
ADDITIONAL INFORMATION
Available lot in Heritage Place. Yorktown Schools!
$29,900
Sawmill Lane Muncie, IN 47304
- Type:
- Land
- Sq.Ft.:
- n/a
- Status:
- Active
- Beds:
- n/a
- Lot size:
- 0.31 Acres
- Baths:
- MLS#:
- 202425215
- Subdivision:
- Heritage Place
ADDITIONAL INFORMATION
Available lot in Heritage Place. Yorktown Schools!
$28,900
Sawmill Lane Muncie, IN 47304
- Type:
- Land
- Sq.Ft.:
- n/a
- Status:
- Active
- Beds:
- n/a
- Lot size:
- 0.22 Acres
- Baths:
- MLS#:
- 202425212
- Subdivision:
- Heritage Place
ADDITIONAL INFORMATION
Available lot in Heritage Place. Yorktown Schools!
$28,900
Sawmill Lane Muncie, IN 47304
- Type:
- Land
- Sq.Ft.:
- n/a
- Status:
- Active
- Beds:
- n/a
- Lot size:
- 0.22 Acres
- Baths:
- MLS#:
- 202425211
- Subdivision:
- Heritage Place
ADDITIONAL INFORMATION
Available lot in Heritage Place. Yorktown Schools!
$28,900
Sawmill Lane Muncie, IN 47304
- Type:
- Land
- Sq.Ft.:
- n/a
- Status:
- Active
- Beds:
- n/a
- Lot size:
- 0.24 Acres
- Baths:
- MLS#:
- 202425210
- Subdivision:
- Heritage Place
ADDITIONAL INFORMATION
Available lot in Heritage Place. Yorktown Schools!
$29,900
Sawmill Lane Muncie, IN 47304
- Type:
- Land
- Sq.Ft.:
- n/a
- Status:
- Active
- Beds:
- n/a
- Lot size:
- 0.19 Acres
- Baths:
- MLS#:
- 202425209
- Subdivision:
- Heritage Place
ADDITIONAL INFORMATION
Available lot in Heritage Place. Yorktown Schools!
$29,900
Sawmill Lane Muncie, IN 47304
- Type:
- Land
- Sq.Ft.:
- n/a
- Status:
- Active
- Beds:
- n/a
- Lot size:
- 0.22 Acres
- Baths:
- MLS#:
- 202425207
- Subdivision:
- Heritage Place
ADDITIONAL INFORMATION
Available lot in Heritage Place. Yorktown Schools!
$29,900
Sawmill Lane Muncie, IN 47304
- Type:
- Land
- Sq.Ft.:
- n/a
- Status:
- Active
- Beds:
- n/a
- Lot size:
- 0.21 Acres
- Baths:
- MLS#:
- 202425206
- Subdivision:
- Heritage Place
ADDITIONAL INFORMATION
Available lot in Heritage Place. Yorktown Schools!
$32,900
Sawmill Court Muncie, IN 47304
- Type:
- Land
- Sq.Ft.:
- n/a
- Status:
- Active
- Beds:
- n/a
- Lot size:
- 0.38 Acres
- Baths:
- MLS#:
- 202425205
- Subdivision:
- Heritage Place
ADDITIONAL INFORMATION
Available lot in Heritage Place. Yorktown Schools!
$31,900
Sawmill Court Muncie, IN 47304
- Type:
- Land
- Sq.Ft.:
- n/a
- Status:
- Active
- Beds:
- n/a
- Lot size:
- 0.18 Acres
- Baths:
- MLS#:
- 202425203
- Subdivision:
- Heritage Place
ADDITIONAL INFORMATION
Available lot in Heritage Place. Yorktown Schools!
$31,900
Sawmill Court Muncie, IN 47304
- Type:
- Land
- Sq.Ft.:
- n/a
- Status:
- Active
- Beds:
- n/a
- Lot size:
- 0.16 Acres
- Baths:
- MLS#:
- 202425201
- Subdivision:
- Heritage Place
ADDITIONAL INFORMATION
Available lot in Heritage Place. Yorktown Schools!
$32,900
Sawmill Court Muncie, IN 47304
- Type:
- Land
- Sq.Ft.:
- n/a
- Status:
- Active
- Beds:
- n/a
- Lot size:
- 0.33 Acres
- Baths:
- MLS#:
- 202425187
- Subdivision:
- Heritage Place
ADDITIONAL INFORMATION
Available lot in Heritage Place. Yorktown Schools!

Information is provided exclusively for consumers' personal, non-commercial use and may not be used for any purpose other than to identify prospective properties consumers may be interested in purchasing. IDX information provided by the Indiana Regional MLS. Copyright 2024 Indiana Regional MLS. All rights reserved.
Muncie Real Estate
The median home value in Muncie, IN is $82,400. This is lower than the county median home value of $90,000. The national median home value is $219,700. The average price of homes sold in Muncie, IN is $82,400. Approximately 43.31% of Muncie homes are owned, compared to 40.9% rented, while 15.79% are vacant. Muncie real estate listings include condos, townhomes, and single family homes for sale. Commercial properties are also available. If you see a property you’re interested in, contact a Muncie real estate agent to arrange a tour today!
Muncie, Indiana 47304 has a population of 69,237. Muncie 47304 is less family-centric than the surrounding county with 18.96% of the households containing married families with children. The county average for households married with children is 25.62%.
The median household income in Muncie, Indiana 47304 is $32,372. The median household income for the surrounding county is $41,208 compared to the national median of $57,652. The median age of people living in Muncie 47304 is 28.8 years.
Muncie Weather
The average high temperature in July is 84.5 degrees, with an average low temperature in January of 18.9 degrees. The average rainfall is approximately 40.6 inches per year, with 22.6 inches of snow per year.
