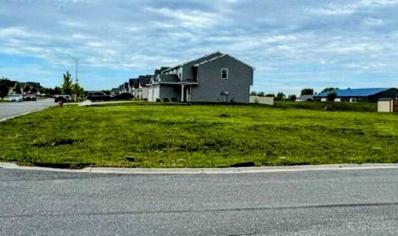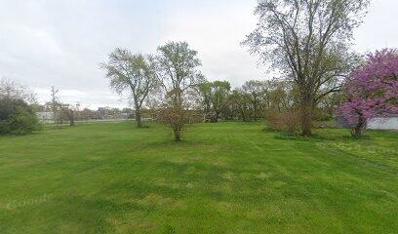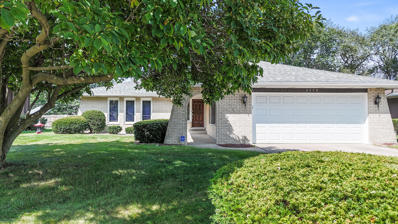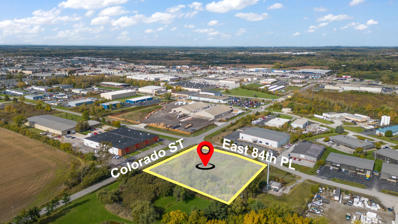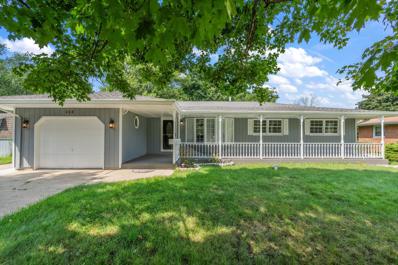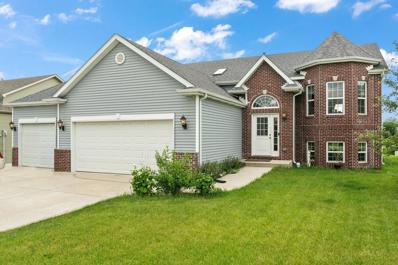Merrillville IN Homes for Rent
- Type:
- Single Family
- Sq.Ft.:
- 2,200
- Status:
- Active
- Beds:
- 4
- Lot size:
- 75,125 Acres
- Year built:
- 2024
- Baths:
- 3.00
- MLS#:
- 809205
- Subdivision:
- Liberty Estates
ADDITIONAL INFORMATION
New Construction THE HAMILTON MODEL 4 bedroom 2.5 bath custom Two-story located in THE BRAND NEW LIBERTY ESTATES SUBDIVISION. Entertain in style in the large open concept kitchen and living room with 14' cathedral ceilings and formal dining. Kitchen boosts beautiful multi-level cabinets and quartz countertops. Retreat to the oversized rear deck. Large master with walk-in closet and private ensuite bath with separate whirlpool & shower. 3 Additional spacious bedrooms offer endless possibilities. Mudroom is conveniently located off the garage and boosts storage. Unfinished basement for 5th bedroom CONTACT US TO FIND OUT BUILDER INCENTIVES
- Type:
- Land
- Sq.Ft.:
- n/a
- Status:
- Active
- Beds:
- n/a
- Lot size:
- 0.34 Acres
- Baths:
- MLS#:
- 809222
- Subdivision:
- Heritage North-ph Five
ADDITIONAL INFORMATION
Vacant Single Family Lot with potential to be approved for duplex. Fully developed subdivision. Oversized Corner Lot. Available Now. City Sewer and Lake Michigan Water available.
- Type:
- Single Family
- Sq.Ft.:
- 1,900
- Status:
- Active
- Beds:
- 3
- Lot size:
- 0.15 Acres
- Year built:
- 2008
- Baths:
- 2.00
- MLS#:
- 809145
- Subdivision:
- Meadows
ADDITIONAL INFORMATION
Nestled in the charming Meadows subdivision, this spacious ranch-style duplex offers the perfect blend of convenience and tranquility. Located close to shopping and healthcare, yet quietly tucked away, this home provides a serene retreat with over 1,800 square feet of comfortable living space. Featuring 3 bedrooms and 2 bathrooms, the home boasts a great room with vaulted ceilings, seamlessly connected to a sunroom where natural light pours in. The well-appointed kitchen comes equipped with white cabinetry, granite countertops, a stylish backsplash, and stainless steel appliances. Low maintenance flooring extends through the kitchen and dining room, enhancing the flow of the space. The primary bedroom includes an en-suite with a stand-alone shower, soaking tub, and a spacious walk-in closet. Neutral tones throughout the home create a warm and inviting atmosphere. Step outside to enjoy the secluded backyard, complete with a wooded backdrop. Additional features include an attached two-car garage and a low HOA fee of just $150 per year. This lovely home is ready to welcome you!
- Type:
- Land
- Sq.Ft.:
- n/a
- Status:
- Active
- Beds:
- n/a
- Lot size:
- 0.49 Acres
- Baths:
- MLS#:
- 809099
- Subdivision:
- Independence Hill
ADDITIONAL INFORMATION
Great location with many options to build on. Zoned residential but could potentially be rezoned to multifamily or even commercial. Corner lot in a high traffic location with easy access to US 30 and multiple shopping options.
- Type:
- Single Family
- Sq.Ft.:
- 1,948
- Status:
- Active
- Beds:
- 3
- Lot size:
- 0.23 Acres
- Year built:
- 1976
- Baths:
- 3.00
- MLS#:
- 809097
- Subdivision:
- Westbrook
ADDITIONAL INFORMATION
Welcome to your new home! This meticulously maintained tri-level offers generous space for entertaining. Step into a spacious living room that seamlessly flows into a dining area embellished with an elegant chandelier. Furniture, including the dining table and china cabinet, is negotiable. Upstairs, you'll discover three well-sized bedrooms, including a primary suite with a private bath and a full hall bathroom. The lower level features a large family room with a fireplace, perfect for relaxation or movie nights. Additional storage is available through a large, concrete-floored crawl space. Enjoy the convenience of professionally installed leaf guards, eliminating gutter maintenance. This home is truly move-in ready--come see it today!
- Type:
- Land
- Sq.Ft.:
- n/a
- Status:
- Active
- Beds:
- n/a
- Lot size:
- 4.29 Acres
- Baths:
- MLS#:
- 808668
ADDITIONAL INFORMATION
Vacant land 4.29ac
- Type:
- Single Family
- Sq.Ft.:
- 3,071
- Status:
- Active
- Beds:
- 4
- Lot size:
- 0.22 Acres
- Year built:
- 1962
- Baths:
- 4.00
- MLS#:
- 808607
- Subdivision:
- Meadowland Manor 02
ADDITIONAL INFORMATION
Experience the charm and spaciousness of this impressive stone quad-level totally close to 4,000 SQFT. Yes you read that right, this property is massive. With four large bedrooms, and four bathrooms, this home offers comfort and convenience.The home features two large great rooms, and a lower level recreation area. two wood burning fireplaces, perfect for cozy gatherings or quiet evenings. A finished four-season room extends off the back, providing a versatile space for all your activities throughout the year.The kitchen, practical and well-organized, flows smoothly into the dining and living areas, keeping you connected with your guests. The attached two-car garage and circular driveway ensure ample parking and easy access. In the backyard, a custom-built gazebo offers a private outdoor retreat. This home presents a unique blend of functionality and elegance, making it an ideal choice in Merrillville. New roof, New Gutters, and New siding on the back of the home. Schedule a showiing today
- Type:
- Land
- Sq.Ft.:
- n/a
- Status:
- Active
- Beds:
- n/a
- Lot size:
- 1.8 Acres
- Baths:
- MLS#:
- 808405
ADDITIONAL INFORMATION
Located in the commercial corridor of Merrillville and Hobart, Indiana, this 1.8-acre parcel presents a prime development opportunity with its versatile M1 zoning. Ideally positioned within an industrial park,this lot is a blank canvas designed to accommodate a diverse range of operations, including retail,service industries, production facilities, processing plants, and warehouses, among others. The property's zoning caters explicitly to businesses that benefit from proximity to major transportation veins, with excellent access to highways ensuring logistical ease for any enterprise.The flat terrain and all utilities available onsite simplifies construction and design, allowing for a more efficient utilization of space and a reduction in initial site preparation costs. Adding to the value is an on-site billboard that generates approximately $1,500 in annual profits. The lot falls within the US 30 & 69th Avenue TIF (Tax Increment Financing) District, an area specifically demarcated to spur economic development and improvement through strategic public investments.
- Type:
- Single Family
- Sq.Ft.:
- 1,442
- Status:
- Active
- Beds:
- 3
- Lot size:
- 0.29 Acres
- Year built:
- 1961
- Baths:
- 2.00
- MLS#:
- 808128
- Subdivision:
- Iddings Manor
ADDITIONAL INFORMATION
Step into this fully remodeled 3 bedroom and 1 3/4 bath ranch on nearly 1/3 acre! NEW ROOF installed. High end upgrades are over the top including new kitchen cabinets with brass pulls, quartz countertops and back splash, itkchen island, and designer range hood. Living room features electric fireplace and built-ins. Tile and luxury vinyl plank floors, and beautiful high end sculpted carpeting round out the floor coverings. New electrical panel. Shed & fenced backyard. District water for house + well for yard. NIPSCO. Merrillville sewer conservancy. Close to Broadway, US 30 & just 4 minutes to Meijer and other shopping!
$399,900
0 86th Avenue Merrillville, IN
- Type:
- Land
- Sq.Ft.:
- n/a
- Status:
- Active
- Beds:
- n/a
- Lot size:
- 3.75 Acres
- Baths:
- MLS#:
- 807382
ADDITIONAL INFORMATION
Ideal lot for office, park, any commercial business. Located 700 feet west of Broadway on 86th Ave
- Type:
- Condo
- Sq.Ft.:
- 1,501
- Status:
- Active
- Beds:
- 2
- Year built:
- 2023
- Baths:
- 2.00
- MLS#:
- 807267
- Subdivision:
- Brookstone North
ADDITIONAL INFORMATION
MOVE IN READY - BROOKSTONE NORTH -ARLINGTON MODEL - 1,501 SQ.FT. 2 BED/2 BATH Experience luxury living at its finest in these stunning condominiums conveniently nestled near Rt. 30 and close to I-65, making a commute to IL or MI using I-80/94 a breeze. Boasting an open concept design, these residences are thoughtfully crafted for modern living, where every detail enhances your comfort and convenience. Step into your home through the attached garage, ensuring seamless entry into the elevator accessible building. Inside your condo, discover the epitome of relaxation in your spacious main bedroom, complete with a generously-sized walk-in closet, as well as, an en-suite bathroom boasting beautiful cultured marble vanities. Rest easy knowing that the gypcrete soundproofing ensures tranquility and privacy within your abode. Entertain guests or unwind after a long day on your expansive balcony or prepare meals in style in your sleek kitchen featuring quartz countertops, soft-close cabinets, and stainless steel appliances. Let's not forget the in-unit laundry facilities that will make laundry a much lighter load for you. Outside your doorstep, indulge in a wealth of amenities designed to enhance your lifestyle. Enjoy exclusive access to a clubhouse, perfect for gatherings and socializing. Take a leisurely stroll along the meticulously landscaped walkways. For the nature enthusiast, our catch and release outdoor pond provides a serene escape amidst lush greenery. Plus, with 24-hour live video surveillance in common areas throughout the building and access to the main entrance camera from within your condo, your security and peace of mind are always a top priority. Discover the culmination of luxury living in these condominiums, where every feature is tailored to exceed your expectations. Welcome home to a lifestyle of unparalleled comfort, convenience, and sophistication at Brookstone North.
Open House:
Saturday, 1/11 6:00-9:00PM
- Type:
- Single Family
- Sq.Ft.:
- 1,501
- Status:
- Active
- Beds:
- 2
- Year built:
- 2023
- Baths:
- 2.00
- MLS#:
- 12117968
ADDITIONAL INFORMATION
MOVE IN READY - BROOKSTONE NORTH -ARLINGTON MODEL - 1,501 SQ.FT. 2 BED/2 BATH Experience luxury living at its finest in these stunning condominiums conveniently nestled near Rt. 30 and close to I-65, making a commute to IL or MI using I-80/94 a breeze. Boasting an open concept design, these residences are thoughtfully crafted for modern living, where every detail enhances your comfort and convenience. Step into your home through the attached garage, ensuring seamless entry into the elevator accessible building. Inside your condo, discover the epitome of relaxation in your spacious main bedroom, complete with a generously-sized walk-in closet, as well as, an en-suite bathroom boasting beautiful cultured marble vanities. Rest easy knowing that the gypcrete soundproofing ensures tranquility and privacy within your abode. Entertain guests or unwind after a long day on your expansive balcony or prepare meals in style in your sleek kitchen featuring quartz countertops, soft-close cabinets, and stainless steel appliances. Let's not forget the in-unit laundry facilities that will make laundry a much lighter load for you. Outside your doorstep, indulge in a wealth of amenities designed to enhance your lifestyle. Enjoy exclusive access to a clubhouse, perfect for gatherings and socializing. Take a leisurely stroll along the meticulously landscaped walkways. For the nature enthusiast, our catch and release outdoor pond provides a serene escape amidst lush greenery. Plus, with 24-hour live video surveillance in common areas throughout the building and access to the main entrance camera from within your condo, your security and peace of mind are always a top priority. Discover the pinnacle of luxury living in these condominiums, where every feature is tailored to exceed your expectations. Welcome home to a lifestyle of unparalleled comfort, convenience, and sophistication at Brookstone North.
Open House:
Saturday, 1/11 6:00-9:00PM
- Type:
- Single Family
- Sq.Ft.:
- 1,511
- Status:
- Active
- Beds:
- 2
- Year built:
- 2023
- Baths:
- 2.00
- MLS#:
- 12117939
ADDITIONAL INFORMATION
MOVE IN READY - BROOKSTONE NORTH - CARLTON MODEL - 1,478- 1,511 SQ.FT.** 2 BED/2 BATH Experience luxury living at its finest in these stunning condominiums conveniently nestled near Rt. 30 and close to I-65, making a commute to IL or MI using I-80/94 a breeze. Boasting an open concept design, these residences are thoughtfully crafted for modern living, where every detail enhances your comfort and convenience. Step into your home through the attached garage, ensuring seamless entry into the elevator accessible building. Inside your condo, discover the epitome of relaxation in your spacious main bedroom, complete with a generously-sized walk-in closet, as well as, an en-suite bathroom boasting beautiful cultured marble vanities. Rest easy knowing that the gypcrete soundproofing ensures tranquility and privacy within your abode. Entertain guests or unwind after a long day on your expansive balcony or prepare meals in style in your sleek kitchen featuring quartz countertops, soft-close cabinets, and stainless steel appliances. Let's not forget the in-unit laundry facilities that will make laundry a much lighter load for you. Outside your doorstep, indulge in a wealth of amenities designed to enhance your lifestyle. Enjoy exclusive access to a clubhouse, perfect for gatherings and socializing. Take a leisurely stroll along the meticulously landscaped walkways. For the nature enthusiast, our catch and release outdoor pond provides a serene escape amidst lush greenery. Plus, with 24-hour live video surveillance in common areas throughout the building and access to the main entrance camera from within your condo, your security and peace of mind are always a top priority. Discover the pinnacle of luxury living in these condominiums, where every feature is tailored to exceed your expectations. Welcome home to a lifestyle of unparalleled comfort, convenience, and sophistication at Brookstone North.
- Type:
- Condo
- Sq.Ft.:
- 1,511
- Status:
- Active
- Beds:
- 2
- Year built:
- 2023
- Baths:
- 2.00
- MLS#:
- 807266
- Subdivision:
- Brookstone North
ADDITIONAL INFORMATION
MOVE IN READY - BROOKSTONE NORTH - CARLTON MODEL - 1,478- 1,511 SQ.FT.** 2 BED/2 BATH Experience luxury living at its finest in these stunning condominiums conveniently nestled near Rt. 30 and close to I-65, making a commute to IL or MI using I-80/94 a breeze. Boasting an open concept design, these residences are thoughtfully crafted for modern living, where every detail enhances your comfort and convenience. Step into your home through the attached garage, ensuring seamless entry into the elevator accessible building. Inside your condo, discover the epitome of relaxation in your spacious main bedroom, complete with a generously-sized walk-in closet, as well as, an en-suite bathroom boasting beautiful cultured marble vanities. Rest easy knowing that the gypcrete soundproofing ensures tranquility and privacy within your abode. Entertain guests or unwind after a long day on your expansive balcony or prepare meals in style in your sleek kitchen featuring quartz countertops, soft-close cabinets, and stainless steel appliances. Let's not forget the in-unit laundry facilities that will make laundry a much lighter load for you. Outside your doorstep, indulge in a wealth of amenities designed to enhance your lifestyle. Enjoy exclusive access to a clubhouse, perfect for gatherings and socializing. Take a leisurely stroll along the meticulously landscaped walkways. For the nature enthusiast, our catch and release outdoor pond provides a serene escape amidst lush greenery. Plus, with 24-hour live video surveillance in common areas throughout the building and access to the main entrance camera from within your condo, your security and peace of mind are always a top priority. Discover the culmination of luxury living in these condominiums, where every feature is tailored to exceed your expectations. Welcome home to a lifestyle of unparalleled comfort, convenience, and sophistication at Brookstone North.
- Type:
- Single Family
- Sq.Ft.:
- 2,880
- Status:
- Active
- Beds:
- 5
- Lot size:
- 0.23 Acres
- Year built:
- 2017
- Baths:
- 3.00
- MLS#:
- 807217
- Subdivision:
- Prairie Creek Ph 02
ADDITIONAL INFORMATION
Beautiful, turnkey 5 bedroom, 3 bathroom 2,800 sq ft bi-level home waiting for your special touch! Upper level boasts main bedroom w/ensuite, two bedrooms, another bathroom, and spacious kitchen w/granite countertops, SS appliances, and leads to a balcony with a view of your large backyard and luscious green landscape. Entertain on lower level in front of your gas fireplace, includes two additional bedrooms. Washer/drying included. Close to highway, entertainment, and in a quiet neighborhood. Schedule today!
- Type:
- Mixed Use
- Sq.Ft.:
- n/a
- Status:
- Active
- Beds:
- n/a
- Lot size:
- 1.28 Acres
- Year built:
- 1989
- Baths:
- MLS#:
- 807035
ADDITIONAL INFORMATION
This property is very visible in the Marshall Plaza, there is high Bill Board on the south edge of the property. There is a plenty of paved parking space available for customers. This space is definite an ideal for any type of business. Don't miss this opportunity to start your business.
- Type:
- Single Family
- Sq.Ft.:
- 1,680
- Status:
- Active
- Beds:
- 4
- Lot size:
- 0.35 Acres
- Year built:
- 1928
- Baths:
- 3.00
- MLS#:
- 807019
- Subdivision:
- Southlands Sub
ADDITIONAL INFORMATION
Available for sale, nice all brick home on 3 lots, with 4 bedrooms, 2 bathrooms, formal dining room, large living room, galley kitchen, stainless steel appliances, hardwood floors throughout, 2 car garage and long driveway. some of the furniture will stay ask your agent about it.
- Type:
- Single Family
- Sq.Ft.:
- 2,769
- Status:
- Active
- Beds:
- 4
- Lot size:
- 0.28 Acres
- Year built:
- 1956
- Baths:
- 3.00
- MLS#:
- 806967
- Subdivision:
- Turkey Creek Meadows Unit 1
ADDITIONAL INFORMATION
Welcome to your charming 4-bedroom home splashed with color. It radiates energy and character while nestled conveniently next to the vibrant Merrillville community fitness center and a newly connected greenbelt! This cozy ranch offers a perfect blend of comfort and convenience in unique ways. Key Features: Sun Room: Enjoy year-round relaxation and natural light in the inviting sun room, perfect for morning coffees. Primary Room: Impressively tall 10-foot ceilings accented by a faux brick wall with his and hers closets and shower heads. Elegant Flooring: The home features a mix of gorgeous hardwood and ceramic tile flooring, combining style with durability. Four Bedrooms: Ample space for family and guests with four well-appointed bedrooms, each offering privacy and comfort. Backyard: A luxurious green enclosed backyard with a mix of wood fencing, high bushes, and trees. Location Highlights: Located steps away from the Dean and Barbara White Community Center, staying active has never been easier. The newly connected Chesapeake and Ohio Greenway provides a serene walking trail with opportunities for outdoor activities right at your doorstep. Disclaimer: All information is deemed reliable but not guaranteed. Buyers and agents to verify all information to their satisfaction.
- Type:
- Single Family
- Sq.Ft.:
- 3,171
- Status:
- Active
- Beds:
- 4
- Lot size:
- 0.26 Acres
- Year built:
- 2006
- Baths:
- 4.00
- MLS#:
- 806587
- Subdivision:
- Creekwood Crossing 01
ADDITIONAL INFORMATION
YOU ARE HOME NOW!!!!! Beautiful, open-concept, and airy this 2 STORY BOASTS 3 COMPLETELY FINISHED LEVELS OF LIVING SPACE. This gorgeous home features 3 bedrooms upstairs with a loft-lounge open concept area and luxury vinyl wood plank flooring on the upper level. The main level has a beautiful foyer with a formal dining room and open concept living room and kitchen. The kitchen features granite counters, a spacious pantry, stainless steel appliances, tiled backsplash, and there are beautiful, refinished hardwood oak floors (2022) throughout the main level. The laundry room is also on the main level. The main bedroom features and en suite and a private balcony. The other 2 bedrooms are spacious and a ton of natural light just pours through this loving home on all levels. The basement is completely finished with ceramic tile flooring, a rec room with big window, a guest bedroom and a 3/4 bath. There is plenty of storage space throughout this home and a mechanical room that houses the water heater (brand new 2024), furnace and electrical panel. There is a deck and an attached masonry patio outside leading to the fenced in and private back yard with new central air unit installed in 2021. The whole house has been repainted in late spring of 2024, the deck is being stained. There is so much to say about this home that you just have to come check it out for yourself! This house is the home of your dreams!!! All that is missing, really, is YOU!
- Type:
- Single Family
- Sq.Ft.:
- 1,620
- Status:
- Active
- Beds:
- 3
- Lot size:
- 0.16 Acres
- Year built:
- 2006
- Baths:
- 2.00
- MLS#:
- 806452
- Subdivision:
- Creekwood Crossing
ADDITIONAL INFORMATION
Come and view this 3 bed 2 bath ranch duplex in Merrillville. Walk in and you are welcomed to bright open space with vaulted ceilings gas fireplace. Open concept kitchen offers counter seating and 2 skylights. Master bedroom has attached en suite and walk in closet. Double doors open to spare bedroom or office space. Attached 2 car garage for extra storage space. Kitchen sliding doors open to patio space with a fenced in yard for privacy. PRICE REDUCED!
- Type:
- Single Family
- Sq.Ft.:
- 2,820
- Status:
- Active
- Beds:
- 5
- Year built:
- 2023
- Baths:
- 3.00
- MLS#:
- 12097813
ADDITIONAL INFORMATION
New Construction, COMPLETE AND READY FOR MOVE IN, The Expanded Marian model, which offers 5 Bedroom 3 Bath , a 3 car garage on a large Corner lot with a pond view .....located in the brand new LIBERTY ESTATES SUBDIVISION. Entertain in style with Large social space on both levels! Large open concept kitchen, dinette and living room with 14' cathedral ceilings. Generous master with walk-in closet and private ensuite bath with whirlpool and double vanity. 4 Additional spacious bedrooms offer space for the entire family or guests!
- Type:
- Single Family
- Sq.Ft.:
- 2,449
- Status:
- Active
- Beds:
- 4
- Year built:
- 2021
- Baths:
- 3.00
- MLS#:
- 12097810
ADDITIONAL INFORMATION
New Construction IS NOW COMPLETE AND READY FOR NEW OWNER !!!! 4 Bedroom 3 Bath in Heritage North. Entertain in style with the large social space on both levels! Large open concept kitchen, dinette and living room with 14' vaulted ceilings. Generous master with walk-in closet and private ensuite bath with whirlpool and double vanity. 4 spacious bedrooms offering ample space! NO back yard neighbors.
- Type:
- Condo
- Sq.Ft.:
- 1,200
- Status:
- Active
- Beds:
- 2
- Lot size:
- 1.21 Acres
- Year built:
- 2006
- Baths:
- 2.00
- MLS#:
- 805738
- Subdivision:
- Brookstone Estates Condominiums
ADDITIONAL INFORMATION
REDUCED PRICE: Beautiful remodeled second floor condo (bldg has elevators) with gorgeous laminate flooring throughout plus ceramic tile in kitchen and baths. Upgraded level 3 quartz countertops in kitchen with decorative cabinet handles plus double bowl stainless steel sink with racks. Two lazy Susan's and wine cooler in kitchen. ALL APPLIANCES INCLUDED. Newer water heater (4 yrs old). Laundry room in unit with stack W/D included. New ceiling lights and fans. New kitchen and bath faucets. Six panel interior doors. One car garage w 9' OH door with opener plus off street additional parking. Fire sprinkler and security camera protection. Extra storage closet in outer hall across from condo entry door plus 3 storage lockers in garage. Condo is handicap accessible. Owner has had multiple upgrades installed throughout condo. Brookstone Condos is VA and FHA approved for financing.Brookstone has Comcast cable, Dish Network satellite, and AT&T fiber optic TV and internet service.clubhouse has exercise room, social center, and banquet room.
$699,998
6096 Broadway Merrillville, IN 46410
- Type:
- Other
- Sq.Ft.:
- n/a
- Status:
- Active
- Beds:
- n/a
- Lot size:
- 0.37 Acres
- Year built:
- 1982
- Baths:
- MLS#:
- 805716
ADDITIONAL INFORMATION
LOCATION - LOCATION - LOCATION!!! CORNER OF 61st AND BROADWAY! High Traffic Area, at an intersection. Over 3,000 Sq. Ft.! Paved parking lot, with plenty of parking spaces. Overhead door, signage, restroom.
- Type:
- Single Family
- Sq.Ft.:
- 1,160
- Status:
- Active
- Beds:
- 3
- Lot size:
- 0.22 Acres
- Year built:
- 1966
- Baths:
- 2.00
- MLS#:
- 805119
- Subdivision:
- Lincoln Terrace
ADDITIONAL INFORMATION
Welcome to your dream home in the heart of Merrillville, Indiana! This beautifully updated ranch offers the perfect blend of modern amenities and classic charm. Featuring 3 spacious bedrooms and 1.5 bathrooms, this home is designed for comfortable living.Step inside to discover gleaming hardwood floors that flow throughout the main living areas, adding a touch of elegance and warmth. The recently updated kitchen and bathrooms ensure you can move right in without lifting a finger.The convenience continues with a 2-car attached garage, providing ample space for parking and storage. Outside, you'll find a stunning backyard oasis. Enjoy summer evenings around the fire pit in your fenced-in yard, offering both privacy and a safe place for children or pets to play.Don't miss out on this fantastic opportunity to own a charming, updated ranch in a great location. Are you ready to make this beautiful Merrillville home yours?
Albert Wright Page, License RB14038157, Xome Inc., License RC51300094, [email protected], 844-400-XOME (9663), 4471 North Billman Estates, Shelbyville, IN 46176

Listings courtesy of Northwest Indiana Realtor Association as distributed by MLS GRID. Based on information submitted to the MLS GRID as of {{last updated}}. All data is obtained from various sources and may not have been verified by broker or MLS GRID. Supplied Open House Information is subject to change without notice. All information should be independently reviewed and verified for accuracy. Properties may or may not be listed by the office/agent presenting the information. Properties displayed may be listed or sold by various participants in the MLS. NIRA MLS MAKES NO WARRANTY OF ANY KIND WITH REGARD TO LISTINGS PROVIDED THROUGH THE IDX PROGRAM INCLUDING, BUT NOT LIMITED TO, ANY IMPLIED WARRANTIES OF MERCHANTABILITY AND FITNESS FOR A PARTICULAR PURPOSE. NIRA MLS SHALL NOT BE LIABLE FOR ERRORS CONTAINED HEREIN OR FOR ANY DAMAGES IN CONNECTION WITH THE FURNISHING, PERFORMANCE, OR USE OF THESE LISTINGS. Listings provided through the NIRA MLS IDX program are subject to the Federal Fair Housing Act and which Act makes it illegal to make or publish any advertisement that indicates any preference, limitation, or discrimination based on race, color, religion, sex, handicap, familial status, or national origin. NIRA MLS does not knowingly accept any listings that are in violation of the law. All persons are hereby informed that all dwellings included in the NIRA MLS IDX program are available on an equal opportunity basis. Copyright 2025 NIRA MLS - All rights reserved. 800 E 86th Avenue, Merrillville, IN 46410 USA. ALL RIGHTS RESERVED WORLDWIDE. No part of any listing provided through the NIRA MLS IDX program may be reproduced, adapted, translated, stored in a retrieval system, or transmitted in any form or by any means.


© 2025 Midwest Real Estate Data LLC. All rights reserved. Listings courtesy of MRED MLS as distributed by MLS GRID, based on information submitted to the MLS GRID as of {{last updated}}.. All data is obtained from various sources and may not have been verified by broker or MLS GRID. Supplied Open House Information is subject to change without notice. All information should be independently reviewed and verified for accuracy. Properties may or may not be listed by the office/agent presenting the information. The Digital Millennium Copyright Act of 1998, 17 U.S.C. § 512 (the “DMCA”) provides recourse for copyright owners who believe that material appearing on the Internet infringes their rights under U.S. copyright law. If you believe in good faith that any content or material made available in connection with our website or services infringes your copyright, you (or your agent) may send us a notice requesting that the content or material be removed, or access to it blocked. Notices must be sent in writing by email to [email protected]. The DMCA requires that your notice of alleged copyright infringement include the following information: (1) description of the copyrighted work that is the subject of claimed infringement; (2) description of the alleged infringing content and information sufficient to permit us to locate the content; (3) contact information for you, including your address, telephone number and email address; (4) a statement by you that you have a good faith belief that the content in the manner complained of is not authorized by the copyright owner, or its agent, or by the operation of any law; (5) a statement by you, signed under penalty of perjury, that the information in the notification is accurate and that you have the authority to enforce the copyrights that are claimed to be infringed; and (6) a physical or electronic signature of the copyright owner or a person authorized to act on the copyright owner’s behalf. Failure to include all of the above information may result in the delay of the processing of your complaint.
Merrillville Real Estate
The median home value in Merrillville, IN is $229,500. This is higher than the county median home value of $207,000. The national median home value is $338,100. The average price of homes sold in Merrillville, IN is $229,500. Approximately 64.1% of Merrillville homes are owned, compared to 29.81% rented, while 6.09% are vacant. Merrillville real estate listings include condos, townhomes, and single family homes for sale. Commercial properties are also available. If you see a property you’re interested in, contact a Merrillville real estate agent to arrange a tour today!
Merrillville, Indiana has a population of 36,196. Merrillville is less family-centric than the surrounding county with 26.98% of the households containing married families with children. The county average for households married with children is 27.11%.
The median household income in Merrillville, Indiana is $61,230. The median household income for the surrounding county is $62,052 compared to the national median of $69,021. The median age of people living in Merrillville is 38.7 years.
Merrillville Weather
The average high temperature in July is 82.8 degrees, with an average low temperature in January of 16.3 degrees. The average rainfall is approximately 38.4 inches per year, with 32.5 inches of snow per year.

