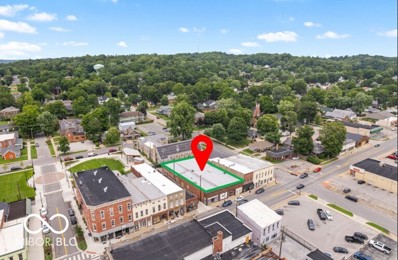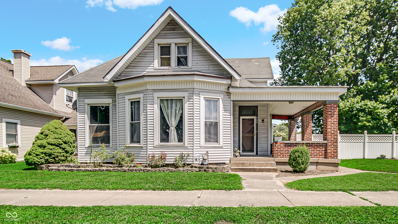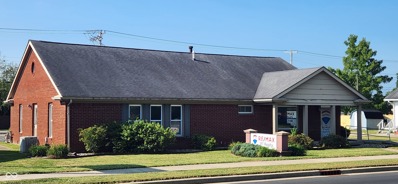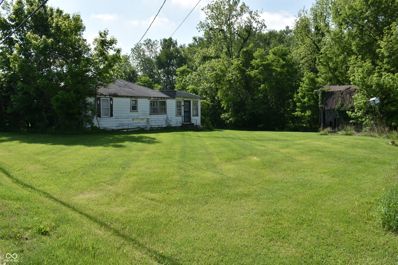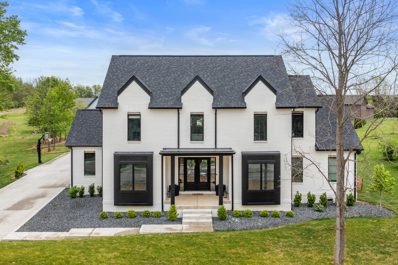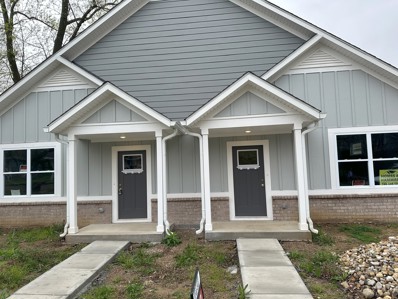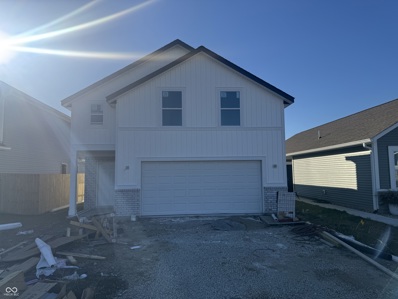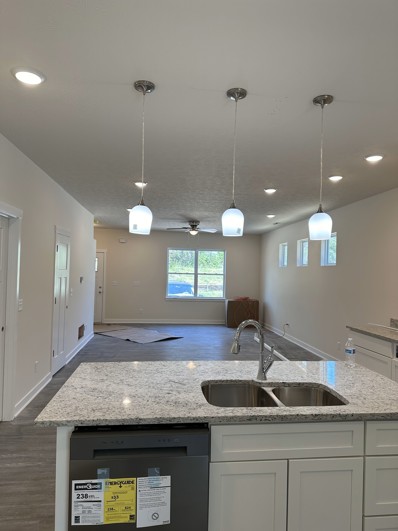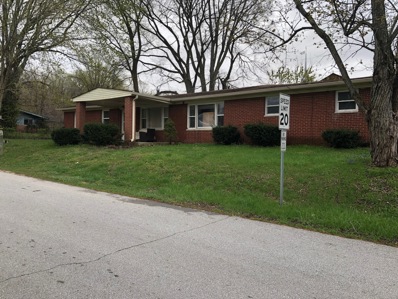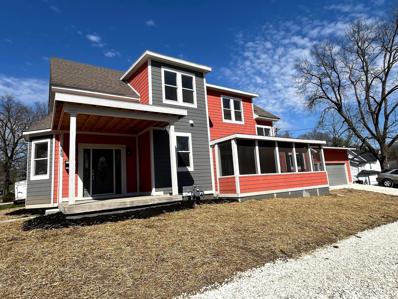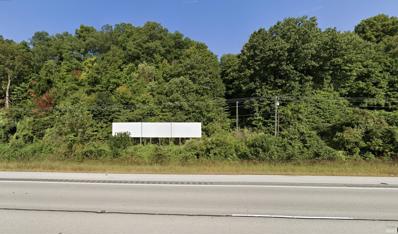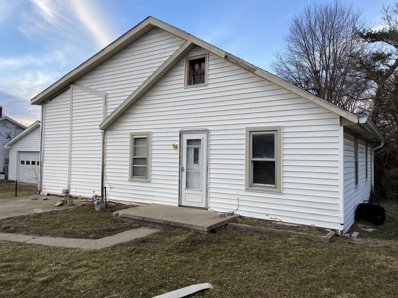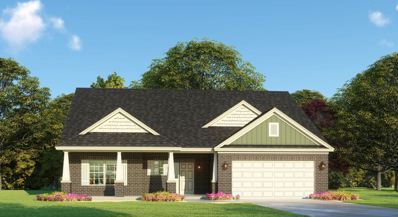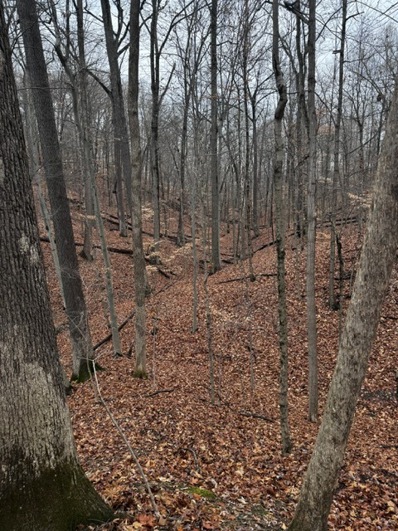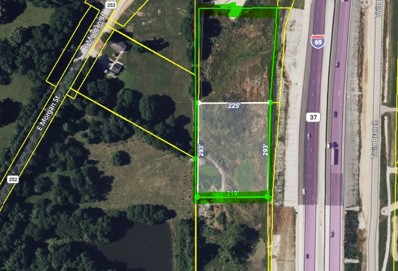Martinsville IN Homes for Rent
- Type:
- Single Family
- Sq.Ft.:
- 1,973
- Status:
- Active
- Beds:
- 4
- Lot size:
- 0.35 Acres
- Year built:
- 1994
- Baths:
- 3.00
- MLS#:
- 21996677
- Subdivision:
- Shireman Estates
ADDITIONAL INFORMATION
Front Row Seats... Soaring walls of glass and sweeping decks give you unparalleled views of Mother Nature and the gorgeous fishery below. Imagine morning coffee on the wrap around deck overlooking the beautiful scene of nature that is surrounding this 4 bedroom, 2.5 bath dream home in peaceful Shireman Estates. Magnificent cherry hardwood flooring, custom kitchen with walls of cabinets, all stainless appliances and intimate breakfast nook, wood windows, delightful 2-story great room w/cozy log fireplace, formal dining room with an octagon tray ceiling, main level master suite, large bedrooms, fenced-in backyard, firepit, and there is plenty of room for cars and more in the 2 car garage! PLUS-Lake DeTurk is located in the neighborhood, allowing fishing, kayaking, paddleboarding, and picnics with the family. Easy access to I-69. HURRY before this amazing home is GONE!!!
- Type:
- Single Family
- Sq.Ft.:
- 2,532
- Status:
- Active
- Beds:
- 3
- Lot size:
- 3.17 Acres
- Year built:
- 2002
- Baths:
- 3.00
- MLS#:
- 21994130
- Subdivision:
- Avalon Woods
ADDITIONAL INFORMATION
Nestled on over 3 serene acres, this charming 3-bedroom, 2.5-bathroom home offers a blend of country living with endless potential. The spacious layout includes a versatile area above the garage, perfect for a home office, playroom, or guest suite. Inside, you'll find a cozy living room with ample natural light, a well-sized kitchen awaiting your personal touch, and a main-floor master bedroom for added convenience. While the home requires a little TLC in some areas, it presents an ideal opportunity to make it your own. The expansive property provides room for gardens, outdoor entertaining, or even future expansion. With its peaceful setting and ample space, this property is perfect for anyone looking to enjoy the quiet beauty of rural living with room to grow. Small koi pond in front is a great feature for the fish enthusiast.
- Type:
- Mixed Use
- Sq.Ft.:
- 9,968
- Status:
- Active
- Beds:
- n/a
- Lot size:
- 0.14 Acres
- Year built:
- 1912
- Baths:
- MLS#:
- 21991906
ADDITIONAL INFORMATION
Prime commercial property located at 160 E Morgan St, Martinsville, Indiana. This spacious 8,000 sqft building offers ample room for various business opportunities. Situated in a strategic downtown location, it benefits from high visibility and easy access, making it ideal for retail, office space, or mixed-use development. Don't miss this excellent investment opportunity in the heart of Martinsville!
$1,199,000
2101 N Wolf Cove Martinsville, IN 46151
- Type:
- Single Family
- Sq.Ft.:
- 6,011
- Status:
- Active
- Beds:
- 6
- Lot size:
- 0.54 Acres
- Year built:
- 2024
- Baths:
- 5.00
- MLS#:
- 21990972
- Subdivision:
- Wolf Laurel
ADDITIONAL INFORMATION
Welcome to your dream home in the prestigious Wolf Laurel neighborhood of Martinsville, Indiana! This stunning six-bedroom, new construction residence sits on over a half acre on a quiet cul-de-sac. Step into the expansive living room with soaring 20-foot ceilings, providing an open and airy atmosphere for entertaining or relaxing. The main level features a luxurious primary suite, offering a private retreat with high-end finishes and ample space. Upstairs, you'll find three spacious bedrooms, along with a versatile bonus room above the garage. This space can serve as a fourth bedroom, game room, or home office, adapting to your needs. The fully finished, walkout basement is a standout feature, boasting 10' ceilings, a sixth bedroom, a second living room, a full kitchen and a laundry room. This area is ideal for use as a complete apartment, perfect for guests or extended family. Enjoy the outdoors with over 500 square feet of covered porch space on both the front and rear of the home to enjoy your morning coffee or evening gatherings. The three-car garage provides ample storage and convenience. With high-end finishes throughout, this home exudes elegance and quality. Plus, with an early offer, you have the unique opportunity to customize colors and styles to suit your personal taste. Don't miss out on this extraordinary opportunity to own a brand new, luxurious home in Wolf Laurel.
$699,900
1320 Orchard Martinsville, IN 46151
- Type:
- Single Family
- Sq.Ft.:
- 2,647
- Status:
- Active
- Beds:
- 4
- Lot size:
- 16.62 Acres
- Year built:
- 1972
- Baths:
- 4.00
- MLS#:
- 21991529
- Subdivision:
- No Subdivision
ADDITIONAL INFORMATION
Welcome to your own park estate! This 16+ acre property is conveniently located between Martinsville and Mooresville off highway 67. It has been owned by the same family for 52 years. This turnkey home was just completely remodeled with high end finishes, new electrical and plumbing in 2024 and is situated on a hilltop overlooking a rolling meadow in front with mature woods in back. New continuous SOLID OAK HARDWOOD FLOORS on the main floor, and new paint throughout the 1st and 2nd floors. In the family room is a cozy stone fireplace and large windows that overlook the front meadow. Walking from the family room into the breakfast nook, you will notice the bar seating area facing the large open concept GOURMET KITCHEN with new KraftMaid SOLID WOOD CABINETS and soft-close doors/drawers, granite countertops, SS KitchenAid DUAL FUEL RANGE, SS KitchenAid dishwasher, SS Whirlpool built-in microwave hood and side-by-side fridge. All appliances are new and have extended transferable warranties. The kitchen is well lit with ample new dimmable recessed lighting. Walking through the kitchen, you will enter the dining room that flows into the formal living room with large windows. The 1st floor has a full bathroom that was recently remodeled and a laundry room with new Whirlpool front loading washer and dryer - both on pedestals with extended transferable warranties. OVERSIZED 2-1/2 car attached garage. NEW PLUSH CARPET throughout second floor. The upstairs master and hall bathrooms were also just remodeled with new tile floors, CUSTOM TILE shower surrounds and spacious DOUBLE VANITIES for storage. Three of the four bedrooms are larger than most, with all four bedrooms having new Hunter ceiling fans. The home has a 1200 square foot walk-out basement with half bath and a carpenters workshop with tons of lighting and storage. The entire house has been wired for both TV and data, perfect for telecommuting. There is a 32' x 18' detached pole barn down near the woods.
$580,000
4320 C SR 252 Martinsville, IN 46151
- Type:
- Land
- Sq.Ft.:
- n/a
- Status:
- Active
- Beds:
- n/a
- Lot size:
- 13.37 Acres
- Baths:
- MLS#:
- 202426732
- Subdivision:
- None
ADDITIONAL INFORMATION
13.366 acres of wooded, rolling hills, creeks and pastures welcome you to your new paradise. Tranquil and private yet only minutes to Interstate 69 for easy jaunts to Bloomington or Indianapolis. Views are stunning from ideal vantage points with municipal water, Duke electric and fiber optic already present. These 13.366 acres are part of another listing MLS#21981177 consisting of 29.651 acres made up of 3 separate parcels of 13.366 acres (tract 11), 10.811 acres (tract 10) and 5.474 acres (tract 3). The 13.366 acres and 10.811 acres are part of the Forestview Estates HOA. The 5.47 acres has no HOA. The gravel gated drive to this property is 20 feet east of 4320 SR 252 Martinsville. All 3 properties are listed together under MLS#21981177. This is your Mona Lisa...enough said.
- Type:
- Single Family
- Sq.Ft.:
- 4,212
- Status:
- Active
- Beds:
- 4
- Lot size:
- 0.21 Acres
- Year built:
- 1879
- Baths:
- 4.00
- MLS#:
- 21988556
- Subdivision:
- No Subdivision
ADDITIONAL INFORMATION
Own a piece of history. This captivating arts and craftsman 4 bedroom 3.5 bath home from the late 1800s boasts over 4000 square feet and epitomizes the quality and beauty of yesteryears. Original hardwood floors, high ceilings, hidden pocket doors, and traditional trim evoke timeless elegance. Relaxation beckons from the quaint brick front porch. The main level offers a spacious primary bedroom with a vintage ensuite featuring a clawfoot tub, a vanity sink made from an antique sewing machine cabinet, and a separate shower. There's a formal living room parlor featuring an inviting fireplace, a home office, a dining room, and a generous-sized kitchen with a massive walk-in pantry that completes the main level. Upstairs, discover three bedrooms, two baths, and a sprawling semi-finished bonus room with a balcony ripe for your personal touch. Noteworthy is the one-of-a-kind staircase, with the majority of the hand-carved wood originating from a tree taken from the seller's family home, adding a unique talking point to this historical gem. An oversized garage completes the picture, offering ample space for vehicles, hobbies, and storage. Don't miss the chance to own this extraordinary century-old home. Schedule your viewing today.
- Type:
- Office
- Sq.Ft.:
- 2,000
- Status:
- Active
- Beds:
- n/a
- Lot size:
- 0.4 Acres
- Year built:
- 1978
- Baths:
- MLS#:
- 21988240
ADDITIONAL INFORMATION
Rare opportunity, 1st time available on open market. Former Farm Credit building features brick exterior, paved parking, 4 entries/exits, conference room, large open flex room, 7 private offices, 2 baths & full kitchen. Several walls are "temp" walls & can easily be removed to make larger offices and workspace if needed. Spacious attic that could be converted/expanded to more usable SF. Currently leased through 11/30/2024, please do not disturb the tenants. Broker Owned, please schedule all showings through listing broker owner. May consider lease.
- Type:
- Single Family
- Sq.Ft.:
- 1,110
- Status:
- Active
- Beds:
- 1
- Lot size:
- 4.22 Acres
- Year built:
- 1929
- Baths:
- 1.00
- MLS#:
- 21985509
- Subdivision:
- No Subdivision
ADDITIONAL INFORMATION
Great property in the country just a couple minutes from town on Jordan Rd. 4.22 acres has a creek that runs through and lots of wooded space as well. The 1110 sq ft home needs lots of TLC. Currently with one bedroom and one bath that could be gutted and reconfigured to your liking. Plenty of space for lots of options in the house. Or, you could start with a fresh new build with natural gas, electric, septic and well on site. Water hook up is also available! Come check it out! Use caution when entering home.
- Type:
- Single Family
- Sq.Ft.:
- 3,456
- Status:
- Active
- Beds:
- 5
- Lot size:
- 0.49 Acres
- Year built:
- 1987
- Baths:
- 3.00
- MLS#:
- 21984859
- Subdivision:
- Shireman Estates
ADDITIONAL INFORMATION
This 3,500 SF, 5 bed/3 full bath all brick home will keep even the most active family from feeling cramped. A broad foyer opens up to a great room with vaulted ceiling and features a wood burning masonry fireplace with windows overlooking a huge fenced in back yard. Adjacent you will find the kitchen to be a great conversation area with lots of island seating, breakfast nook and access to a screened in porch and open patio. Placed conveniently on the first floor, the master suite features a hot tub, step-in shower and walk-in closet. Additional 2nd bedroom, full bath, dining and laundry rooms complete the main level. Upstairs you will find 3 more family bedrooms and full bath. Home was just updated with a new HVAC system and hot water heater. Located less than 5 min to new I-69, makes it perfect!
- Type:
- Single Family
- Sq.Ft.:
- 1,852
- Status:
- Active
- Beds:
- 3
- Lot size:
- 0.17 Acres
- Year built:
- 2003
- Baths:
- 3.00
- MLS#:
- 21981792
- Subdivision:
- Indian Creek Village
ADDITIONAL INFORMATION
Welcome to this charming two-story home built in 2003. This property features 3 bedrooms with large closets, 2.5 baths, and has been recently updated with new flooring, bathrooms, and fresh paint throughout. The spacious living area and kitchen provide plenty of room for gatherings and daily activities. Enjoy the fenced backyard, complete with a nice fire pit, perfect for outdoor relaxation and entertaining. Schedule a viewing today and make it yours!
$3,450,000
1900 Ohio Street Martinsville, IN 46151
- Type:
- General Commercial
- Sq.Ft.:
- n/a
- Status:
- Active
- Beds:
- n/a
- Lot size:
- 2.13 Acres
- Year built:
- 2003
- Baths:
- 2.00
- MLS#:
- 202418336
- Subdivision:
- None
ADDITIONAL INFORMATION
- Type:
- Mixed Use
- Sq.Ft.:
- 3,116
- Status:
- Active
- Beds:
- n/a
- Lot size:
- 2.73 Acres
- Year built:
- 1940
- Baths:
- MLS#:
- 21977397
ADDITIONAL INFORMATION
This 3100 sq ft building has been completely renovated with new HVAC systems, water heater, insulation, rubber roof system, and many other updates. This property has the potential for multi-uses and several business models, but it's currently being used as a Dog Daycare and Boarding business. The boarding/shop area is 60x41 sq ft with two 10x10 overhead doors, the office area has a full bath and kitchenette, lobby area, and great rental space all on 2.73 acres. Great highway exposure and easy access to State Road 67.
- Type:
- Single Family
- Sq.Ft.:
- 5,268
- Status:
- Active
- Beds:
- 4
- Lot size:
- 0.95 Acres
- Year built:
- 2022
- Baths:
- 6.00
- MLS#:
- 21971972
- Subdivision:
- Oak Hills
ADDITIONAL INFORMATION
Custom Oak Hills home available now! Sitting on just under an acre on a no outlet street, this 4 Bed, 4 Full + 2 Half Bath boasts over 5,000+ sq ft of thoughtful design and high end finishes. The heart of this home shines with the open concept floor plan with a two story great room adjoining the eat-in kitchen with custom cabinetry, quartz countertops, JennAir appliances & large pantry for plenty of storage. The south wing of the main level features the primary bedroom with oversized en-suite bath, walk-in closet + private office & laundry room. The north wing includes the powder room, mud room with additional storage and access to the 3 car attached garage that can accommodate a full size truck with a half bath accessible from the back porch. Split floor upstairs with two beds and two full baths with loft area in between that could be a future 5th bed. Full finished basement with family room, kitchenette, dedicated sports / golf simulator room + home gym, bedroom with egress window + full bath. Let the natural light in with the breeze from the sliding doors to the covered back porch with a fire feature. The backyard is shovel ready with electrical & plumbing pool rough-ins. Don't wait to see this stunning property for yourself!
- Type:
- Condo
- Sq.Ft.:
- 1,966
- Status:
- Active
- Beds:
- 3
- Lot size:
- 0.18 Acres
- Year built:
- 2023
- Baths:
- 3.00
- MLS#:
- 21976269
- Subdivision:
- Violas Place
ADDITIONAL INFORMATION
Rick Hammack has meticulously crafted this exquisite condominium nestled within the charming Viola's Place community. As you step inside, you're greeted by a seamless integration of living, dining, and kitchen areas, thoughtfully designed for effortless entertaining. The fully equipped kitchen boasts contemporary amenities, all set amidst ample cabinetry adorned with elegant granite countertops and a convenient central island. The main level unfolds to reveal a serene primary bedroom, a true sanctuary featuring a spacious shower, double vanity, and a generously sized walk-in closet. Natural light floods the interior, illuminating the vinyl plank flooring that ensures easy maintenance. Whether you're unwinding on the inviting porch or accessing the attached two-car garage through a convenient breezeway, every detail has been carefully considered for your comfort. Upstairs, a generous loft area awaits, perfect for use as an office or study, accompanied by two additional bedrooms and a full bath. Zoned heating and AC systems guarantee year-round comfort, regardless of the weather outside. This residence offers the epitome of low-maintenance living, with included snow removal, yard care, landscaping, and city utilities. Conveniently situated just a short stroll from the vibrant city center and the excitement of free concerts at The Venue, this home presents an unparalleled lifestyle of convenience and sophistication.
- Type:
- Single Family
- Sq.Ft.:
- 1,576
- Status:
- Active
- Beds:
- 3
- Lot size:
- 0.1 Acres
- Year built:
- 2024
- Baths:
- 3.00
- MLS#:
- 21976266
- Subdivision:
- Indian Creek Village
ADDITIONAL INFORMATION
Step into the future with a bespoke home crafted by Rick Hammack, offering an unparalleled opportunity for personalization. Secure your dream abode by committing early in the construction phase, ensuring it reflects your unique style and preferences. From the exterior facade to the interior finishes, you have the freedom to select from a curated array of options including siding, brick, paint colors, door designs, cabinets, and countertops. Act decisively to shape your vision as construction progresses, with completion anticipated within a swift 90-120 days, barring any unforeseen weather delays. Embrace the ease of low-maintenance living alongside the convenience of nearby amenities such as easy access to I-69, shopping destinations, and quality schools. This home boasts dual climate control for optimal comfort, ensuring every corner is just the right temperature. Take advantage of the neighborhood's inviting sidewalks, perfect for leisurely strolls or invigorating workouts. Marvel at the impeccable craftsmanship evident in every detail of this residence, promising a living experience defined by excellence. With South Elementary School practically at your doorstep and NO HOA restrictions to contend with, this is truly an opportunity not to be missed.
- Type:
- Condo
- Sq.Ft.:
- 1,966
- Status:
- Active
- Beds:
- 3
- Lot size:
- 0.18 Acres
- Year built:
- 2023
- Baths:
- 3.00
- MLS#:
- 21973660
- Subdivision:
- Violas Place
ADDITIONAL INFORMATION
Rick Hammack meticulously designed and constructed this stunning condominium nestled in the newly established Viola's Place community. Step inside to unveil a seamless fusion of living, dining, and kitchen spaces, seamlessly connected for effortless entertaining. The fully equipped kitchen boasts modern amenities including an electric range, refrigerator, microwave, and dishwasher, complemented by ample cabinetry with elegant granite countertops and a convenient central island. The main level beckons with the tranquil primary bedroom, a true sanctuary featuring a spacious shower, double vanity, and a walk-in closet. Bathed in natural light, vinyl plank flooring graces the interior, ensuring easy maintenance. Relax on the inviting porch or access the attached two-car garage through a convenient breezeway. Upstairs, discover a generous loft area perfect for an office or study, accompanied by two additional bedrooms and a full bath. zoned heating/AC provide year-round comfort in any climate. Experience the ultimate in low-maintenance living with included snow removal, yard care, landscaping, and city utilities. Conveniently located just a short stroll from the vibrant city center and the excitement of free concerts at The Venue, this residence offers an unparalleled lifestyle of convenience and sophistication.
- Type:
- Single Family
- Sq.Ft.:
- 4,500
- Status:
- Active
- Beds:
- 5
- Lot size:
- 0.79 Acres
- Year built:
- 1970
- Baths:
- 6.00
- MLS#:
- 21972589
- Subdivision:
- Foxcliff Estates North
ADDITIONAL INFORMATION
Beautiful lake front property. Picturesque peninsula shared with direct north neighbor. Front yard highlighted with mature trees & privacy hedges to north. South portion of front yard undalations begin shared boundry with lake common area, making the entire area large yard. A walled patio adjacent lake side beach transition from a full length deck on back of house built in 1972. The house is now work in progress. The orginial part of the house was remodeled in fall 2023. Interior walls were removed creating more inviting rooms with better flow. All additions adhere to code. Both the library and dining area access the back deck. Electrical wiring was redone. Plumbing copper supply was replaced with aqua pex. Iron joined gas piping was replaced with ward flex. On top of remodel, two major additions were added. The master bath extension created a full walk in shower, free standing soaking tub, multiple vanities & seperated lavatories, two full walk in closets, vaulted ceiling, and natural window light. A second, 2000 sq./ft. addition to south created a vaulted ceiling kitchen overlooking the lake. A walk in pantry. A cubbie area & full laundry room off garage. Open staircase accessible is 1000 sq. ft. walkout lower level basement. A recreation room with fireplace, wet bar, bedroom, closet, and hall full bathroom. Storage & mechanical are combined. Currently drywall is completed in existing 3500 sq. ft. of remodeled home; while multi level addition needs mechanicals (electrical, hvac ducting, insulation, & drywall). At this stage, one may elect use/labels, cosmetics, & finishes. Price presented is an overall "as is" value. An estimated $ 200-300,000 will completed the remodel, depending on finish selections. ( see supplements attached for estimated allowances.)
- Type:
- Single Family
- Sq.Ft.:
- n/a
- Status:
- Active
- Beds:
- 3
- Lot size:
- 0.3 Acres
- Year built:
- 1958
- Baths:
- 1.00
- MLS#:
- 21972297
- Subdivision:
- Wiseman
ADDITIONAL INFORMATION
3 Bedroom Brick Ranch, Close to I69, yet walking distance to Waverly Elementary, Huge Rec Room with lots of Potential Uses. Attached 3 Car Garage. Large corner Lot. Covered Front Porch.
- Type:
- Single Family
- Sq.Ft.:
- 3,328
- Status:
- Active
- Beds:
- 4
- Lot size:
- 0.21 Acres
- Year built:
- 1900
- Baths:
- 4.00
- MLS#:
- 21970618
- Subdivision:
- No Subdivision
ADDITIONAL INFORMATION
On Martinsville's historic Jefferson street is a rare opportunity to own this charming 100 year old home which has been thoughtfully and thoroughly transformed into the 21st century! Being walking distance to downtown is unique these days, and this bold one is only 2 blocks to the new amphitheater and a short walk to restaurants, shops, and government offices. Sunlight pours into this open floor plan thru new windows showing off its 10' ceilings down and 9' up. Every room has plenty of space to spread out. Kitchen is well equipped with lots of cabinets and center island topped with granite countertops, new stainless steel appliances, and pantry. Seating available at the island and space for a kitchen table. Original restored built-in cabinet provides additional drawers and display area for your decor. Laundry, access to basement, and door to attached garage are off breakfast room. Most of main floor is covered with natural color easy care laminate; upstairs is waterproof LVP. Front bay window and 2 arched transom windows add character to the home. Main floor office provides functional space for those who work at home and many other uses. Sliding door from dining room opens to huge screened porch to enjoy the warmer months. Main floor master has access to a private deck for relaxing any time of the day. The tiled master bath boasts double sinks, dressing table, 6' shower, linen closet, and walk-in closet. Stairway leads to 3 large bedrooms, 2 full baths, and an open space which could have many uses including watching TV, studying, or playing games. Outside, the house has been outfitted with a grand front porch entry with sparkling beveled glass windows in the front door and sidelights, new 'SmartLap' siding, an eye-catching custom color pallet, new sidewalks, alley access to the new oversized 2-car attached garage, and a backyard for activities. Street paving completed. Truly a special place! We welcome you to come experience all this beautiful home has to offer!
- Type:
- Land
- Sq.Ft.:
- n/a
- Status:
- Active
- Beds:
- n/a
- Lot size:
- 1.83 Acres
- Baths:
- MLS#:
- 202421252
- Subdivision:
- None
ADDITIONAL INFORMATION
Commercial Opportunity with frontage on SR 67 near intersection of SR 39 west of Martinsville. Great visibility from SR 67. 1.825 commercial acres zoned B-1.
- Type:
- Single Family
- Sq.Ft.:
- 1,152
- Status:
- Active
- Beds:
- 3
- Lot size:
- 0.15 Acres
- Year built:
- 1925
- Baths:
- 1.00
- MLS#:
- 21963508
- Subdivision:
- B N Postons
ADDITIONAL INFORMATION
Sold in AS IS condition...Bring your own plan and your elbow grease! Garage has plumbing roughed in or a kitchen and bathroom so there could be an additional living space added. This one could be a great rental and storage unit. All measurements are estimated. Buyers and agents to verify.
- Type:
- Single Family
- Sq.Ft.:
- 4,367
- Status:
- Active
- Beds:
- 4
- Lot size:
- 0.4 Acres
- Year built:
- 2024
- Baths:
- 4.00
- MLS#:
- 21961042
- Subdivision:
- The Oaks
ADDITIONAL INFORMATION
"Proposed build of the Jefferson floorplan by Silverthorne Homes. 4 Bedrooms, 3.5 Bathrooms A classic ranch that features 4,376 square feet of living space, with a full finished walkout basement, luxurious quartz countertops throughout & grand owner's bathroom. Finishes and colors picked by you to make this home truly yours. You can build this home design or chose another Silverthorne Homes floorplan."
- Type:
- Land
- Sq.Ft.:
- n/a
- Status:
- Active
- Beds:
- n/a
- Lot size:
- 1 Acres
- Baths:
- MLS#:
- 21958994
- Subdivision:
- Foxcliff Estate
ADDITIONAL INFORMATION
Seize the opportunity to own a 1.16 acre wooded lot in a stunning golf course community. This serene parcel is complemented by 7 acres of common woods behind, ensuring a private oasis for your dream home. Embrace nature's beauty, create your sanctuary and enjoy the perfect blend of tranquility and community perks. Don't miss out on this rare chance to build your dream escape in a coveted location.
- Type:
- Land
- Sq.Ft.:
- n/a
- Status:
- Active
- Beds:
- n/a
- Lot size:
- 3 Acres
- Baths:
- MLS#:
- 21957097
- Subdivision:
- Hadley Highlands
ADDITIONAL INFORMATION
2.79 Rolling acres of Martinsville land right along SR 37 zoned residential that could possibly be flexible space for other opportunities. These two lots are also being listed separately.
Albert Wright Page, License RB14038157, Xome Inc., License RC51300094, [email protected], 844-400-XOME (9663), 4471 North Billman Estates, Shelbyville, IN 46176

Listings courtesy of MIBOR as distributed by MLS GRID. Based on information submitted to the MLS GRID as of {{last updated}}. All data is obtained from various sources and may not have been verified by broker or MLS GRID. Supplied Open House Information is subject to change without notice. All information should be independently reviewed and verified for accuracy. Properties may or may not be listed by the office/agent presenting the information. Properties displayed may be listed or sold by various participants in the MLS. © 2024 Metropolitan Indianapolis Board of REALTORS®. All Rights Reserved.

Information is provided exclusively for consumers' personal, non-commercial use and may not be used for any purpose other than to identify prospective properties consumers may be interested in purchasing. IDX information provided by the Indiana Regional MLS. Copyright 2025 Indiana Regional MLS. All rights reserved.
Martinsville Real Estate
The median home value in Martinsville, IN is $287,000. This is higher than the county median home value of $245,300. The national median home value is $338,100. The average price of homes sold in Martinsville, IN is $287,000. Approximately 54.73% of Martinsville homes are owned, compared to 30.41% rented, while 14.86% are vacant. Martinsville real estate listings include condos, townhomes, and single family homes for sale. Commercial properties are also available. If you see a property you’re interested in, contact a Martinsville real estate agent to arrange a tour today!
Martinsville, Indiana has a population of 11,848. Martinsville is more family-centric than the surrounding county with 32.91% of the households containing married families with children. The county average for households married with children is 29.67%.
The median household income in Martinsville, Indiana is $52,599. The median household income for the surrounding county is $71,882 compared to the national median of $69,021. The median age of people living in Martinsville is 36.3 years.
Martinsville Weather
The average high temperature in July is 84.6 degrees, with an average low temperature in January of 18.6 degrees. The average rainfall is approximately 45.2 inches per year, with 20.3 inches of snow per year.


