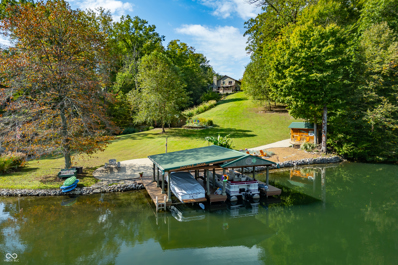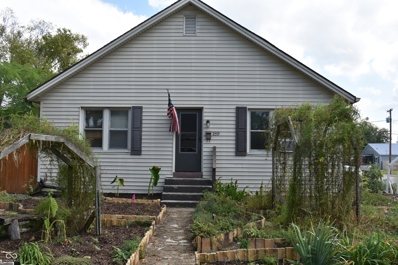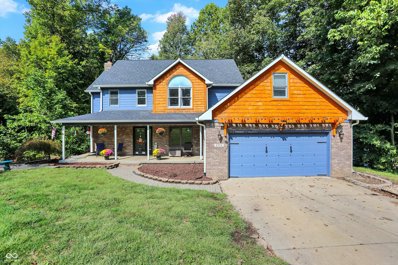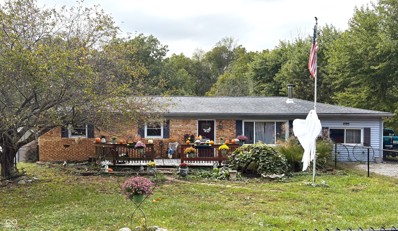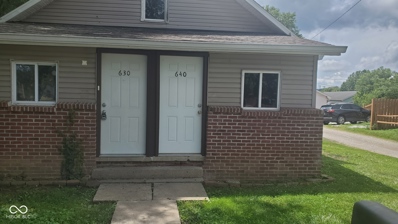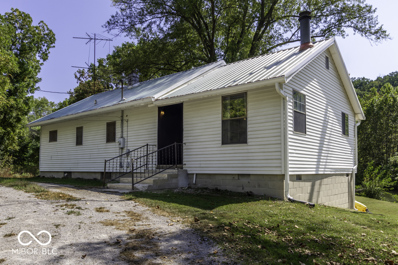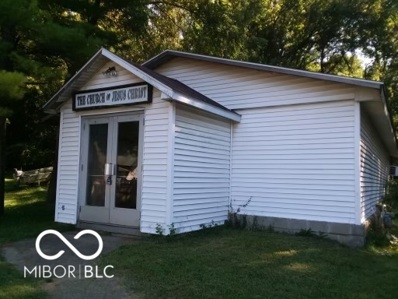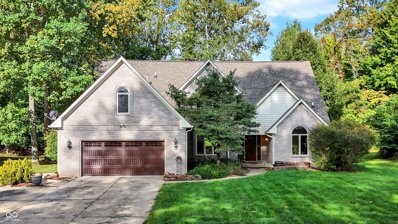Martinsville IN Homes for Rent
- Type:
- Single Family
- Sq.Ft.:
- 1,224
- Status:
- Active
- Beds:
- 3
- Lot size:
- 0.15 Acres
- Year built:
- 1950
- Baths:
- 1.00
- MLS#:
- 22004848
- Subdivision:
- No Subdivision
ADDITIONAL INFORMATION
Welcome to this beautifully redone 3 bed, 1 bath, traditional home, blending modern upgrades with classic charm. Step inside to find stunning engineered hardwood floors that flow seamlessly throughout the house. This home offers a bonus room with a closet, laundry closet, and patio doors that lead to a deck ideal for relaxing. Each bedroom is spacious and designed with comfort in mind. The kitchen comes with all new appliances, offering modern convenience in a sleek, functional space. This 1 car garage home sits on a large corner lot featuring mature trees, providing ample shade for when sitting on the front covered porch. This home is move-in ready and perfect for anyone looking for a blend of style, comfort and functionality!
- Type:
- Single Family
- Sq.Ft.:
- 4,608
- Status:
- Active
- Beds:
- 3
- Lot size:
- 16.08 Acres
- Year built:
- 1999
- Baths:
- 5.00
- MLS#:
- 22001777
- Subdivision:
- Forestview
ADDITIONAL INFORMATION
Privacy abounds in this spacious home built for you and your family. Enjoy the private road in this gated community where you can enjoy the 7 acre pond and wooded seclusion with over 16 acres. The front and rear porches are ideal for enjoying the fresh air, and this property has been upgraded in too many ways to name them all. New Kitchen cabinets, countertop, stovetop, and appliances. Fresh paint both inside and out, Driveway refreshed, Updated/Upgraded bathrooms, and an added shower in downstairs bath. High end security system w/ remote access. New flooring in great room, basement, and bedrooms. This large home is perfect for entertaining guests. Large pole barn over 1600 sq ft for your next project/workshop. Dock for fishing or parking your boat. Located just north of painted hills this property is situated for privacy, but is only 3.2 miles away from interstate 69 for quick access to Indianapolis or Bloomington. You don't want to miss this special property.
- Type:
- Single Family
- Sq.Ft.:
- 2,630
- Status:
- Active
- Beds:
- 3
- Lot size:
- 2 Acres
- Year built:
- 1979
- Baths:
- 4.00
- MLS#:
- 22004455
- Subdivision:
- Painted Hills
ADDITIONAL INFORMATION
WELCOME to Painted Hills Lakefront living with all of the amenities. This well maintained home is situated on 2 acres and 313 ft of beautiful waterfront. The home features gorgeous views from your living area, kitchen and master bedroom. The living and kitchen feature new flooring and new appliances. The large master suite has a Juliet balcony and oversized shower with Mr Steam Sauna. The garage is both heated and cooled and has Hot and Cold water hookups, brand new overhead garage door with blue-tooth & video capability. Two new entry & stormed doors in the garage. Your furry friend has a doggie door for access to the garage and fenced in yard/ dog run. Enjoy the back deck that has an electric awning with a new entry door from the kitchen to the back deck. The patio table, 6 chairs and 6 barstools and TV are included. Plenty of room for guests to sit relax and enjoy the view. A concrete path leads all the way to the lake. Where there is a paver patio with a fire pit, a double boat house with trex decking and TWO electric boat lifts, WiFi extender to the shed and boathouse. All 3 sheds have electricity with built in workbenches and shelving. The 313 feet of shoreline has an added rock erosion control wall. After a long day at the lake come up and enjoy an outside shower with hot and cold water. Garage Freezer, Fridge, Kegarator and Ice machine are included! There is a dedicated 50 amp service for an RV. Painted Hills is a private lake community just 6 miles east of I-69. The community has so much to offer including boating, swimming, a private clubhouse that is also a bar and restaurant, a swimming pool, tennis , basketball, pickleball courts, playground area, dog park, boat and trailer storage. Cedar Creek Brewery, Winery and distillery are just minutes away. Hurry don't miss out make this Lakehaus yours!
- Type:
- Single Family
- Sq.Ft.:
- 2,026
- Status:
- Active
- Beds:
- 2
- Lot size:
- 0.19 Acres
- Year built:
- 1967
- Baths:
- 2.00
- MLS#:
- 22003781
- Subdivision:
- Paradise Lake
ADDITIONAL INFORMATION
Amazing opportunity to own a home in a tranquil location, right on peaceful Paradise Lake! This home has so much potential, being a sought after all-brick ranch with solid bones and a full basement! The home has been well loved and maintained over the years, which means you won't have to worry about big ticket items. As soon as you walk in, you'll notice the open concept that leads you to a large picture window, with amazing views of the lake, and tons of natural light. The cozy fireplace is perfect for anchoring the living room and adds a warm touch in the colder months. The full basement offers a variety of uses and potential to make it what you want. There is a big daylight window that lets in light and a walk-out door that leads to the patio. Continue to utilize the space as a living area, or reconfigure it to make an additional bedroom. The utility room has a full bathroom as well and could be used as-is for a storage space, or rec room, or, reconfigure to create something to meet your specific needs. Outside is a water-lover's dream! Sit on the patio or out on the dock and enjoy the relaxing and quiet views, or have guests over and fully embrace the lake-life with swimming, fishing, and getting on the water to create memories and fun times. This is a unique property with tons of potential to create your dream house, and is a great candidate for a primary residence or lake side retreat!
- Type:
- Single Family
- Sq.Ft.:
- 2,136
- Status:
- Active
- Beds:
- 4
- Lot size:
- 0.1 Acres
- Year built:
- 1940
- Baths:
- 2.00
- MLS#:
- 22003801
- Subdivision:
- Nutters
ADDITIONAL INFORMATION
Love living in a small town, convenient to downtown, easily walkable to coffee, restaurants, business etc. then look no further. Home is located on a corner lot. Yard is a garden paradise. Vegetables, flowers herbs etc grow right outside your door. Home features a large living room, separate dining room, large kitchen, attic with stairs to it for storage and/or room and 2 possible bedrooms in the basement that have walls, doors and just need flooring. Basement is dry and is large.
- Type:
- Single Family
- Sq.Ft.:
- 1,356
- Status:
- Active
- Beds:
- 3
- Lot size:
- 0.18 Acres
- Year built:
- 1955
- Baths:
- 2.00
- MLS#:
- 22003894
- Subdivision:
- No Subdivision
ADDITIONAL INFORMATION
Welcome home to this cozy, vinyl sided, bungalow nestled in a peaceful neighborhood and close to amenities. This home offers 3 bedrooms and 2 full bathrooms with 1 being a jack and jill set up. The interior is roomy with the kitchen, dining and living room being all open concept. The back yard is fully fenced and very spacious to garden and more all while offering a large covered patio to relax and enjoy the outside in the shade. Park your vehicles either under the 2 different carports or in the 2 car garage. There is plenty of room for your creativity to make this your own!
- Type:
- Single Family
- Sq.Ft.:
- 1,248
- Status:
- Active
- Beds:
- 3
- Lot size:
- 0.18 Acres
- Year built:
- 1930
- Baths:
- 2.00
- MLS#:
- 22003247
- Subdivision:
- Martinsville
ADDITIONAL INFORMATION
Welcome to this well maintained 3-bedroom, 1.5-bath home in the heart of Martinsville. This property boasts numerous recent updates, including a brand-new roof and a new A/C unit, ensuring comfort and peace of mind. The spacious, insulated detached 2-car garage offers plenty of storage and workspace options. Step outside to enjoy the privacy provided by the fully fenced backyard, featuring a cozy fire pit ideal for gatherings with friends and family. Don't miss this perfect blend of comfort and convenience!
- Type:
- Single Family
- Sq.Ft.:
- 3,366
- Status:
- Active
- Beds:
- 5
- Lot size:
- 0.94 Acres
- Year built:
- 1996
- Baths:
- 4.00
- MLS#:
- 22002310
- Subdivision:
- Foxcliff South
ADDITIONAL INFORMATION
Welcome to your dream home in the prestigious Foxcliff South Neighborhood! This stunning 5-bedroom, 3.5-bath residence offers the perfect blend of elegance and comfort. Situated on nearly an acre of land, the property features a beautiful wooded view with lake access, creating a peaceful, retreat-like atmosphere. Inside, you'll find a thoughtfully designed floor plan with ample space for both relaxation and productivity. The home includes a dedicated office, perfect for working from home, and a fully finished walkout basement. With its blend of natural beauty, spacious living, and modern convenience, this property is a rare gem in a sought-after location. Don't miss the chance to make this your forever home! Some of the amenities of the community include several small lakes, a neighborhood swimming pool, tennis courts, and newly refurbished clubhouse. Our neighbor to the north also has a swimming pool, tennis courts, and a manor house which can be used by South residents. An eighteen hole golf course, Foxcliff Golf Club, winds through both Foxcliff South and Foxcliff North.
- Type:
- Land
- Sq.Ft.:
- n/a
- Status:
- Active
- Beds:
- n/a
- Lot size:
- 2.71 Acres
- Baths:
- MLS#:
- 202436860
- Subdivision:
- None
ADDITIONAL INFORMATION
This 2.71 acre parcel is zoned Commercial B2. With frontage on SR39 it sits in a very visible location with high traffic counts. Easy access to I-69 and SR67 makes this parcel ideally suited for a variety of retail uses.
- Type:
- Single Family
- Sq.Ft.:
- 1,500
- Status:
- Active
- Beds:
- 3
- Lot size:
- 0.97 Acres
- Year built:
- 1972
- Baths:
- 1.00
- MLS#:
- 22002300
- Subdivision:
- No Subdivision
ADDITIONAL INFORMATION
Are you looking for a mini farm seemingly out in the country & with NO HOA? Well, this is it. This all-brick ranch home has hardwood floors, a bonus room, an enclosed porch out back, and nearly an acre filled with pets. Three new sheds/outbuildings are used for storage and animal shelters, and a new fully fenced front & backyard. A wood-burning stove in the living room keeps the home nice and warm in the winter. Relax on the large front and back decks to enjoy the views. Monrovia and Martinsville are close, with easy access to 67 or I-70. Enclosures and hog pens near the back deck (2) do not convey.
- Type:
- Single Family
- Sq.Ft.:
- 3,177
- Status:
- Active
- Beds:
- 4
- Lot size:
- 0.2 Acres
- Year built:
- 1865
- Baths:
- 4.00
- MLS#:
- 22000574
- Subdivision:
- No Subdivision
ADDITIONAL INFORMATION
Take a step back in time upon entering this grand 1865 home in the heart of Martinsville. Locals remember this home sitting untouched for many years and have enjoyed watching it come back to life. The owners have gone to great lengths over the past 7 yrs to restore, not gut and rehab, but to lovingly bring it back to its original glory while adding today's modern conveniences and amenities. Each board of the original siding (yes original!) has been sanded by hand before applying quality paint. Replicated wooden spindles on the porch were hand turned by the Amish. Exterior features new concrete sidewalks, steps and porch as well as new retaining wall & brick on foundation. All original details inside are refurbished such as the original wood floors, fireplace mantels/tile w new gas lines, all original hardware refinished. Beautiful curved staircase, original doors & trim. New insulated wood windows w original rope and pulleys intact! Beautiful open concept kitchen with top notch modern amenities including custom Amish cabinets topped with granite. Gorgeous copper sink, back splash from Turkey above the stove. Lg living & dining areas with a huge bifold door. Two primary bedrooms, one on the main and one upper with a total of 4bd, 3.5 ba. Full ht unfinished attic space on the third level. 2 car garage w epoxy floor and loft. Basement has new concrete floor with perimeter drain and encapsulated crawl. Of course all new mechanicals throughout...electric, plumbing including new drain line to the city main, 2 HVAC. New drywall, blown-in insulation, new roof, gutters and mortared and sealed chimney. Nothing left undone in this solid historical home that has been meticulously brought back to life. Truly one of a kind with all the high quality care and detail that went into it. With its proximity to downtown and easy access to I69 & SR67, this could also be a perfect Bed & Breakfast, VRBO, Air B&B, event center or a nice Tea Room or Wine Bar. Lots of potential...dream it!
- Type:
- Duplex
- Sq.Ft.:
- n/a
- Status:
- Active
- Beds:
- n/a
- Year built:
- 1894
- Baths:
- MLS#:
- 22001391
- Subdivision:
- No Subdivision
ADDITIONAL INFORMATION
Freshly renovated investment property! Already rented and managed with a great rate of return! This property is a double with two bedrooms and 1 bath per side. Owner pays water, and renter pays gas and electric.
- Type:
- Single Family
- Sq.Ft.:
- 3,468
- Status:
- Active
- Beds:
- 5
- Lot size:
- 0.81 Acres
- Year built:
- 2024
- Baths:
- 4.00
- MLS#:
- 21996583
- Subdivision:
- Fox Run
ADDITIONAL INFORMATION
Discover luxury living in this beautifully designed home, perfectly situated on a **corner lot**. Offering 5 bedrooms and 3.5 bathrooms, this expansive residence is perfect for families and entertaining. The **voluminous great room** features dramatic 12' to 18' vaulted ceilings and a cozy electric fireplace, creating a grand yet welcoming atmosphere for gatherings. The main level flows effortlessly, showcasing an open-concept design with large windows that flood the space with natural light. The primary suite is a private oasis with a luxury shower and garden tub with ample closet space, offering the perfect escape after a long day. Downstairs, the **full finished walk-out basement** adds additional living and recreational space, leading to a covered patio perfect for outdoor relaxation. The home also boasts incredible outdoor living spaces, including a screened-in Trex deck with linear stone gas fireplace, perfect for year-round enjoyment. Built with quality in mind, the exterior features Fast Plank siding with a 50-year warranty, stoic bourbon trail brick and stunning full bed cultured stone blending durability with elegance. The home's energy efficiency ensures low utility costs, while high-end finishes throughout make it truly remarkable. Thoughtfully designed outdoor living spaces offer minimal maintenance and maximum enjoyment, perfect for both quiet nights and lively gatherings. The walk-out basement and multiple living areas allow for easy entertaining and family fun. With its prime location and thoughtful design, this home is more than a place to live-it's a lifestyle!
- Type:
- Single Family
- Sq.Ft.:
- 2,645
- Status:
- Active
- Beds:
- 3
- Lot size:
- 1.1 Acres
- Year built:
- 1994
- Baths:
- 2.00
- MLS#:
- 22000736
- Subdivision:
- Paradise Lake
ADDITIONAL INFORMATION
This Spectacular well maintained custom ranch in Paradise Lakes is just what you are looking for! Come home to this 3 bed + office, 2 bath open concept split bedroom home every day! Large great room has cathedral ceiling and a masonry wood burning fireplace. Kitchen is beautiful w/ plenty of cabinets, new SS appliance, flooring and a pantry. The home has gorgeous hardwood flooring and windows that allow for tons of natural light! The primary suite is updated with tiled shower, double sinks and walk in closets. The Sunroom is the perfect place to relax & enjoy the beautiful nature that surrounds this stunning home. Enjoy the peace and quiet on your back deck or the gazebo. Home offers plenty of storage in the oversized garage. You will have lake access as this private lake community offers lake rights w/fishing and boating. Welcome Home!
- Type:
- Single Family
- Sq.Ft.:
- 1,112
- Status:
- Active
- Beds:
- 3
- Lot size:
- 0.46 Acres
- Year built:
- 1956
- Baths:
- 1.00
- MLS#:
- 22000946
- Subdivision:
- Claude W Moores
ADDITIONAL INFORMATION
MOTIVATED SELLER!!! Enjoy this tranquil retreat in the country with all the amenities of Patton Lake. This solid split floorplan home offers 3 bedrooms and 1 bath on the main level. The walkout basement adds additional storage which opens onto a patio perfect for cookouts with a view of the backyard and the canal which leads directly to Patton Lake. Inside you find solid tongue and groove GORGEOUS woodwork throughout the living room and kitchen, a pantry, a master walk-in closet and built-in bookshelves. Fish the canal from your own backyard or build a dock for your boat and go enjoy the lake! Updates include Metal Roof 2017, City Water, 1/2 bath in the basement has been plumbed, Highspeed Internet. Move in and Update as Desired. Seller is offering $500.00 towards a Home Warranty.
- Type:
- Other
- Sq.Ft.:
- 2,156
- Status:
- Active
- Beds:
- n/a
- Lot size:
- 0.15 Acres
- Year built:
- 1980
- Baths:
- MLS#:
- 21999479
ADDITIONAL INFORMATION
*Commercial Property* Great Opportunity! Former Church - Building has a Nave/Sanctuary - Office - Kitchen/Community Room - Small Apartment in Back - & Men and Women's Restrooms - 2156 Sq. Ft.! Parking!
- Type:
- Land
- Sq.Ft.:
- n/a
- Status:
- Active
- Beds:
- n/a
- Lot size:
- 0.88 Acres
- Baths:
- MLS#:
- 202434137
- Subdivision:
- None
ADDITIONAL INFORMATION
Create your dream living space in this rural community, surrounded by breathtaking mature trees. Enjoy the tranquility and serenity of the woods while having access to the 154-acre Patton Park Lake. Don't miss out on this incredible opportunity to live in a truly remarkable location!
- Type:
- Land
- Sq.Ft.:
- n/a
- Status:
- Active
- Beds:
- n/a
- Lot size:
- 14.15 Acres
- Baths:
- MLS#:
- 202434118
- Subdivision:
- None
ADDITIONAL INFORMATION
Dreaming of building a custom home? This is the perfect spot for you! Build your dream home with views out of every window. Dynasty Ridge is a coveted neighborhood with stunning homes that all sit among the woods and exudes privacy in all directions. Grab a cup of coffee and enjoy the views you create. All building plans will need to meet building guidelines.
- Type:
- Land
- Sq.Ft.:
- n/a
- Status:
- Active
- Beds:
- n/a
- Lot size:
- 0.44 Acres
- Baths:
- MLS#:
- 202434128
- Subdivision:
- None
ADDITIONAL INFORMATION
Tired of not finding the perfect house? Then it's time to build! We will walk you through step by step on how to find the right designers, architects, and builder. Building your home allows you to select the style, look, and colors of your home. Customizing your home is a fantastic way to get exactly what you want and not settle for anything less. City lots are hard to find. Don't miss this opportunity!
- Type:
- Single Family
- Sq.Ft.:
- 3,480
- Status:
- Active
- Beds:
- 5
- Lot size:
- 0.37 Acres
- Year built:
- 1998
- Baths:
- 3.00
- MLS#:
- 21999738
- Subdivision:
- Foxcliff
ADDITIONAL INFORMATION
Nestled in the prestigious Fox Cliff neighborhood, this stunning custom-built home offers the perfect blend of luxury and comfort. Featuring 5 spacious bedrooms and 3 full bathrooms, this residence is designed to impress. The main level boasts oak floors and soaring 25-foot-high ceilings, creating an open and inviting atmosphere. Set on a serene, wooded private lot, this home provides the ultimate in privacy and tranquility, all while being just minutes from I-69 for easy access to city conveniences. Whether you're hosting gatherings or enjoying quiet moments, this home is an exceptional retreat. As a resident of Fox Cliff, you'll enjoy exclusive access to a range of amenities, including a clubhouse, pool, lakes, and tennis/pickleball courts-perfect for an active and vibrant lifestyle.
- Type:
- Land
- Sq.Ft.:
- n/a
- Status:
- Active
- Beds:
- n/a
- Lot size:
- 0.8 Acres
- Baths:
- MLS#:
- 202433912
- Subdivision:
- Foxcliff Estates South
ADDITIONAL INFORMATION
Are you tired of searching for that perfect home with all the perfect things in the perfect location that includes a community of lovable neighbors, clubhouse w/pool, tennis courts and the opportunity to be near a golf course? Looking for waterfront views? Well, STOP searching! You need to build! And this is the PERFECT spot! Two very deep lots in desirable Foxcliff South with mature trees and backs up to the cutest little pond! We can help you in every step of the process. Bring your eye for design and make your dream home a reality!
- Type:
- Land
- Sq.Ft.:
- n/a
- Status:
- Active
- Beds:
- n/a
- Lot size:
- 1.21 Acres
- Baths:
- MLS#:
- 202433904
- Subdivision:
- Foxcliff Estates South
ADDITIONAL INFORMATION
Please consider this exceptional opportunity to construct your ideal home on water within the highly coveted Foxcliff South community. This property boasts a wealth of mature trees and backs up to a pond perfect for your oasis for tranquility and relaxation. As a resident of this golf course community, you will have exclusive access to a superb clubhouse, pristine pool, and top-tier tennis courts. Do not miss out on the chance to reside in this truly remarkable location that offers both luxury and serenity. We invite you to seize this opportunity to design your dream home on this waterfront property within Foxcliff South.
- Type:
- Land
- Sq.Ft.:
- n/a
- Status:
- Active
- Beds:
- n/a
- Lot size:
- 0.55 Acres
- Baths:
- MLS#:
- 202433900
- Subdivision:
- Foxcliff Estates South
ADDITIONAL INFORMATION
Please consider this exceptional opportunity to construct your ideal home within the highly coveted Foxcliff South community. This property boasts a wealth of mature trees and an abundance of space for tranquility and relaxation. As a resident of this golf course community, you will have exclusive access to a superb clubhouse, pristine pool, and top-tier tennis courts. Do not miss out on the chance to reside in this truly remarkable location that offers both luxury and serenity. We invite you to seize this opportunity to design your dream home within Foxcliff South.
- Type:
- Duplex
- Sq.Ft.:
- n/a
- Status:
- Active
- Beds:
- n/a
- Year built:
- 1950
- Baths:
- MLS#:
- 21999390
- Subdivision:
- Hadley Highlands
ADDITIONAL INFORMATION
!!Attention investors!! Here is the perfect opportunity to own a nice double in this little town! Centerton Indiana is awesome and the cash flow is "Chef's kiss" estimated at 18,000 annual income. Tenant pays gas and electric, each side metered separately, and no water or sewer bill because the home is on a well and has a septic system (newer well pump and seal). Unit facing the south has been recently remolded. There are 2 addresses, the other unit is 6115 Water St. boasting a new shower stall. Exterior landscaping is fresh and new. Taxes are low. Elementary school and playground right down the street. Combined rent is $1650 per month. That's all we know right now!
- Type:
- Land
- Sq.Ft.:
- n/a
- Status:
- Active
- Beds:
- n/a
- Lot size:
- 1.04 Acres
- Baths:
- MLS#:
- 202433192
- Subdivision:
- Foxcliff Estates North
ADDITIONAL INFORMATION
If you can dream it - build it on this vacant lot in desirable Foxcliff North. Lots of mature trees and gorgeous views.
Albert Wright Page, License RB14038157, Xome Inc., License RC51300094, [email protected], 844-400-XOME (9663), 4471 North Billman Estates, Shelbyville, IN 46176

Listings courtesy of MIBOR as distributed by MLS GRID. Based on information submitted to the MLS GRID as of {{last updated}}. All data is obtained from various sources and may not have been verified by broker or MLS GRID. Supplied Open House Information is subject to change without notice. All information should be independently reviewed and verified for accuracy. Properties may or may not be listed by the office/agent presenting the information. Properties displayed may be listed or sold by various participants in the MLS. © 2024 Metropolitan Indianapolis Board of REALTORS®. All Rights Reserved.

Information is provided exclusively for consumers' personal, non-commercial use and may not be used for any purpose other than to identify prospective properties consumers may be interested in purchasing. IDX information provided by the Indiana Regional MLS. Copyright 2025 Indiana Regional MLS. All rights reserved.
Martinsville Real Estate
The median home value in Martinsville, IN is $251,900. This is higher than the county median home value of $245,300. The national median home value is $338,100. The average price of homes sold in Martinsville, IN is $251,900. Approximately 54.73% of Martinsville homes are owned, compared to 30.41% rented, while 14.86% are vacant. Martinsville real estate listings include condos, townhomes, and single family homes for sale. Commercial properties are also available. If you see a property you’re interested in, contact a Martinsville real estate agent to arrange a tour today!
Martinsville, Indiana 46151 has a population of 11,848. Martinsville 46151 is more family-centric than the surrounding county with 30.31% of the households containing married families with children. The county average for households married with children is 29.67%.
The median household income in Martinsville, Indiana 46151 is $52,599. The median household income for the surrounding county is $71,882 compared to the national median of $69,021. The median age of people living in Martinsville 46151 is 36.3 years.
Martinsville Weather
The average high temperature in July is 84.6 degrees, with an average low temperature in January of 18.6 degrees. The average rainfall is approximately 45.2 inches per year, with 20.3 inches of snow per year.


