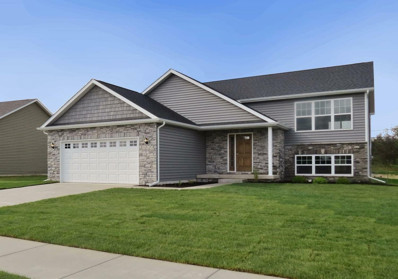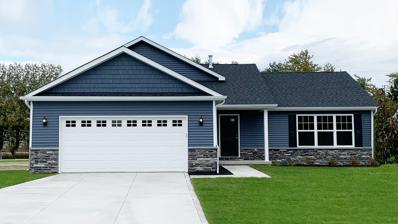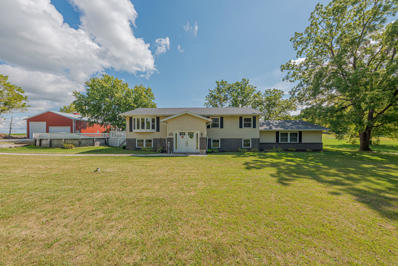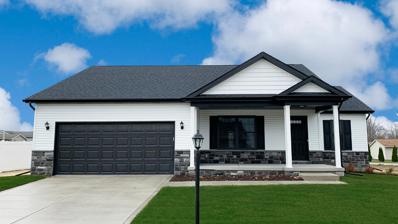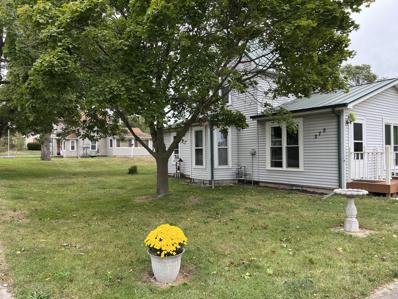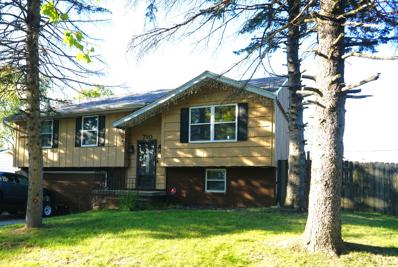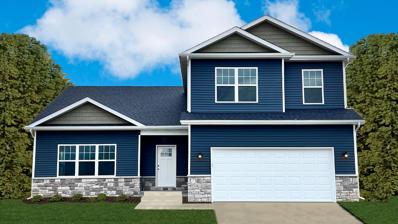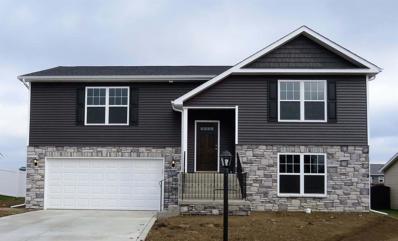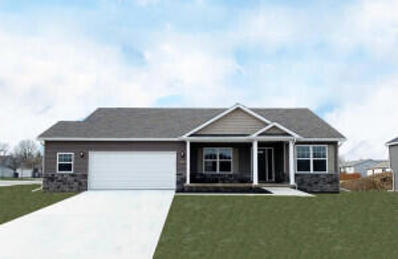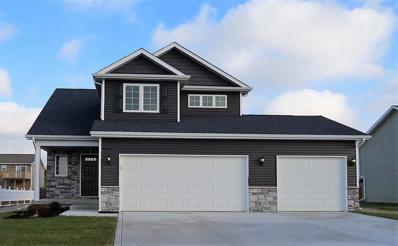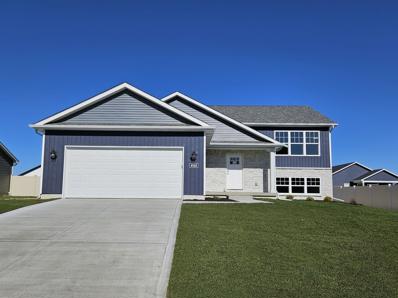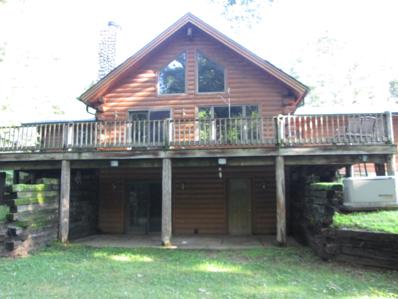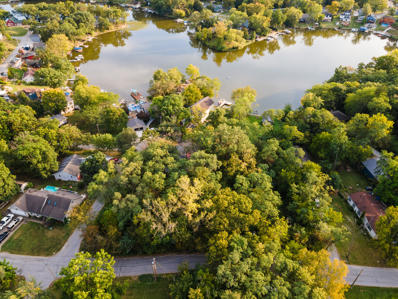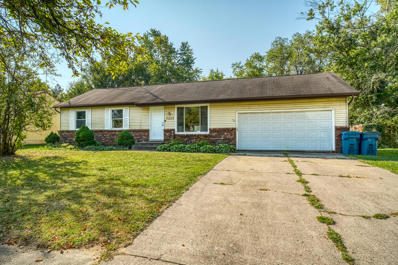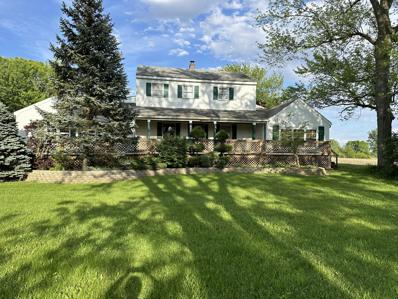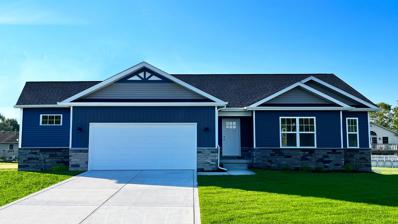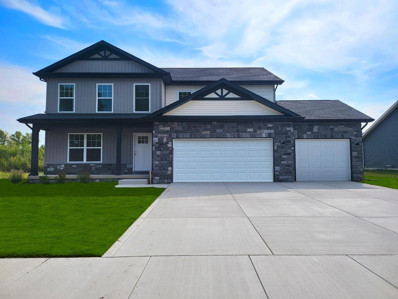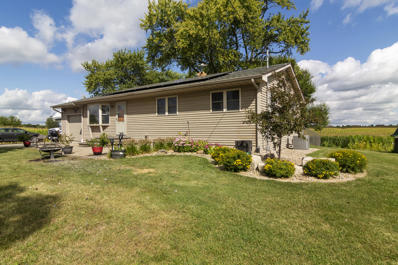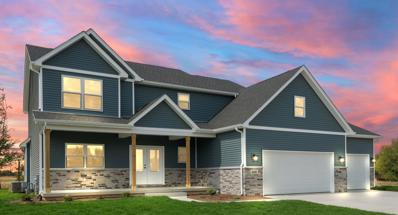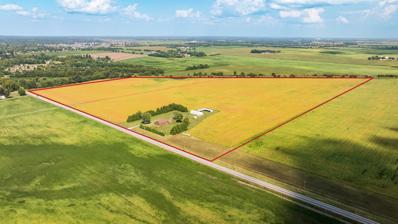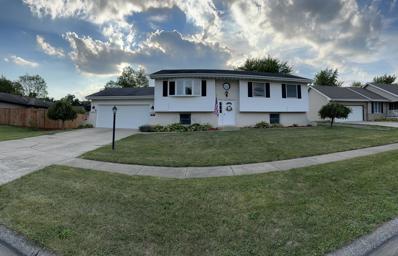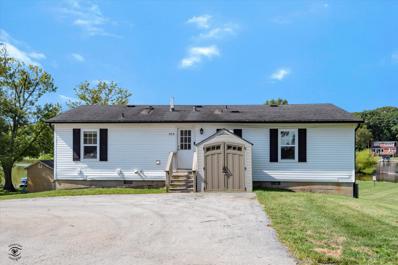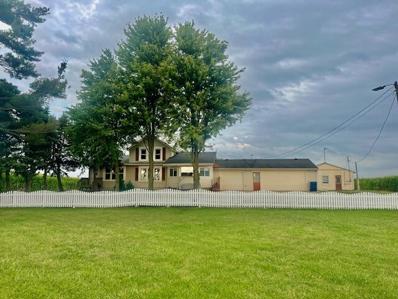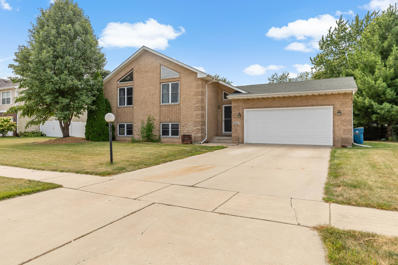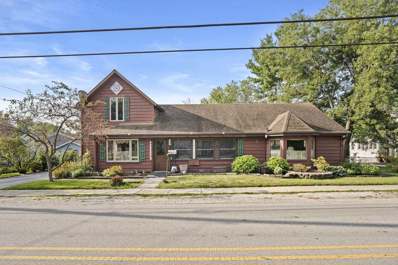Lowell IN Homes for Rent
- Type:
- Single Family
- Sq.Ft.:
- 1,505
- Status:
- Active
- Beds:
- 3
- Lot size:
- 0.25 Acres
- Year built:
- 2024
- Baths:
- 2.00
- MLS#:
- 811181
- Subdivision:
- Beverly Estates
ADDITIONAL INFORMATION
Not yet built, this is our HARRISON MODEL, a 2793 square foot home with option to finish the lower level (as shown here). This possible five bedroom, three bath home has much to offer. This home features an open concept living area, great room with cathedral ceiling and hardwood flooring, spacious dining area with sliding doors to rear deck, large kitchen with soft close cabinetry, granite counters, kitchen island with seating, stainless steel dishwasher and microwave, plus pantry. The main bedroom includes a tray ceiling, private bath and walk-in closet. The bathrooms boast white quartz tops and ceramic flooring. The lower level can be finished to include a spacious flex room/recreational room, two additional bedrooms, three-quarter bath, laundry room, and storage. Exterior features include a tasteful vinyl finish, attached garage with opener installed, covered porch, plus a concrete driveway and walks. Full LANDSCAPING PACKAGE included as well as builder WARRANTY! Additional floor plans are available.
- Type:
- Single Family
- Sq.Ft.:
- 1,530
- Status:
- Active
- Beds:
- 3
- Lot size:
- 0.25 Acres
- Year built:
- 2024
- Baths:
- 2.00
- MLS#:
- 811176
- Subdivision:
- Beverly Estates
ADDITIONAL INFORMATION
Not yet built, this is our REVERE model. Interior features include an open concept floor plan, great room with cathedral ceilings, kitchen with island, granite tops, pantry, soft close cabinetry, stainless steel appliances dishwasher and microwave, sliders to the rear patio from the dining area, the lower level may be finished lower level to include large recreational space, fourth bedroom, and three quarter bath (as shown in this model). Upstairs are three bedrooms to include tray ceiling, private bath, and walk-in closet in the primary. Additional features include a fully landscaped lot, concrete patio, drive & walks and builder warranty. Additional floor plans available.
- Type:
- Single Family
- Sq.Ft.:
- 3,191
- Status:
- Active
- Beds:
- 5
- Lot size:
- 7.98 Acres
- Year built:
- 1977
- Baths:
- 2.00
- MLS#:
- 810870
ADDITIONAL INFORMATION
Welcome to this expansive raised ranch nestled on just under 8 acres in picturesque Lowell! Ideal for hobby farming enthusiasts, this property offers everything you need for a rural lifestyle. It features a brand-new 75x40 pole barn (2023) with its own electrical service, a spacious workroom, and a charming covered porch. Horses are allowed, and the property includes a chicken coop, pig pen, and a dedicated goat/sheep pasture, making it perfect for those looking to start or expand their own farm. The outdoor space is equally impressive, boasting a large deck, refreshing pool, and a cozy firepitAa"ideal for relaxing evenings or entertaining guests. Step inside to the immaculate interior, where an open floor plan floods the home with abundant natural light and offers neutral decor throughout. The main living area includes a formal living room and an impressive kitchen featuring custom hickory cabinets, granite countertops, stainless steel appliances, and a cozy dinette for casual meals. The home also boasts a massive family room, perfect for gatherings, and 5 spacious bedrooms, including a related living suite for added flexibility. Numerous updates have been completed throughout, including a new roof, updated lighting, a furnace, AC, new flooring, and a tankless water heater for endless hot water. This must-see rural oasis is not only the perfect retreat for country living but is also just minutes from in-town amenities, parks, and more!
- Type:
- Single Family
- Sq.Ft.:
- 1,620
- Status:
- Active
- Beds:
- 3
- Lot size:
- 0.25 Acres
- Year built:
- 2024
- Baths:
- 2.00
- MLS#:
- 810809
- Subdivision:
- Beverly Estates
ADDITIONAL INFORMATION
NOT YET BUILT, this is our MADISON model. Features include an open concept living area, great room with cathedral ceiling, dining area with sliders to rear concrete patio, kitchen offering soft close cabinetry, GRANITE, crown molding, breakfast bar, pantry, plus stainless steel dishwasher and microwave. The primary bedroom has a tray ceiling, private three-quarter bath and walk-in closet. Other features include a FULL BASEMENT, two additional bedrooms, finished laundry room, QUARTZ tops in all bathrooms, and one paint color included. Exterior features include a tasteful board and batten vinyl siding, concrete drive and walks, and FULL LANDSCAPING PACKAGE. Garage opener installed, and BUILDER'S WARRANTY INCLUDED. Additional floor plans available.
$285,750
272 Burnham Street Lowell, IN 46356
- Type:
- Single Family
- Sq.Ft.:
- 2,092
- Status:
- Active
- Beds:
- 4
- Lot size:
- 0.6 Acres
- Year built:
- 1906
- Baths:
- 2.00
- MLS#:
- 810833
ADDITIONAL INFORMATION
In search of generous living space? Consider this 4-bedroom, 2-bathroom Cape Cod style home, sprawling over half an acre within town boundaries, complete with numerous enhancements. The home includes an office space, a large bonus room for various activities, a partial basement, and dual crawl spaces for ample storage. Additionally, there's a 3-car heated garage, featuring a bay that can accommodate an RV or boat, and a workshop area. Above the garage lies an expansive loft, ideal for entertainment, extra storage, or potential living space conversion. Nestled in a tranquil neighborhood, this home is conveniently close to shopping, dining, and parks. The back deck provides scenic views of deer wandering about, perfect for tranquil morning coffee moments. The backyard features a small, fenced area, great for pets or gardening. Recent upgrades encompass a steel roof, gutters, and fascia in 2015. 14 of the windows have been replaced between 2015-2021. Hot water heater in 2019, Downstairs furnace in 2021. Whole house generator in 2016. New microwave and washer in 2024, dryer in 2023, dishwasher in 2020. All blind/window treatments to remain. The holidays will be here before you know it, and this offers a generous amount of space for entertaining friends and family for the holidays!!
$309,900
710 Apache Lane Lowell, IN 46356
- Type:
- Single Family
- Sq.Ft.:
- 2,070
- Status:
- Active
- Beds:
- 3
- Lot size:
- 0.27 Acres
- Year built:
- 1974
- Baths:
- 2.00
- MLS#:
- 810733
- Subdivision:
- Indian Heights 08
ADDITIONAL INFORMATION
Completely move in ready home minutes from downtown Lowell. This home was very well cared for with a laundry list of improvements! Roof and gutters are less than 1 year old, A/C unit has new compressor and furnace has new mother board, igniter, blower and flame sensor all within the last 6 months. Anderson windows have all be resealed with in the last year. All new electrical in 2021 and the house is wired for a whole house generator. Briggs and Stratton generator is negotiable and less than 1 year old with a warranty. All new insulation in walls and attic. 20x16 storage shed is perfect for your outside toys and to help keep the garage from cluttering. Now for the home itself! Walk up the steps and find a spacious living room open to the dining area just off the kitchen. Down the hall are 3 nice sized bedrooms and a full bathroom. Down stairs is a large rec room with a wood burning stove and a half bath.
- Type:
- Single Family
- Sq.Ft.:
- 1,795
- Status:
- Active
- Beds:
- 3
- Lot size:
- 0.25 Acres
- Year built:
- 2024
- Baths:
- 3.00
- MLS#:
- 810587
- Subdivision:
- Beverly Estates
ADDITIONAL INFORMATION
Not yet built, this is our WASHINGTON model. Features include a great room on main level, with a vaulted ceiling. The next level up features the kitchen with GRANITE counters, crown molding, soft close kitchen cabinetry, center island and pantry, primary bedroom with tray ceiling, walk-in closet and private bath. A laundry room and powder room can also be found on this level. A few more steps up are two bedrooms, both with walk-in closets and a full bath. The lower level COULD BE FINISHED to include a large rec/flex room, fourth bedroom, three-quarter bath, utility room, and storage. Need more? This plan has variations which include a FIFTH LEVEL BASEMENT or up to FIVE BEDROMS. Exterior features include a tasteful board and batten vinyl exterior, attached garage with opener installed, full landscaping package, and BUILDER'S WARRANTY. Additional floor plans are available.
- Type:
- Single Family
- Sq.Ft.:
- 1,377
- Status:
- Active
- Beds:
- 3
- Lot size:
- 0.25 Acres
- Year built:
- 2024
- Baths:
- 2.00
- MLS#:
- 810565
- Subdivision:
- Beverly Estates
ADDITIONAL INFORMATION
Not yet built. With the lower level finished (optional-not included in price), our open concept WOLCOTT MODEL boasts four bedrooms, three bathrooms, and nearly 2100 square feet of living space! Exterior doors on both levels provide an easy in and out for an adult child or parents who share a related living situation and are residing on the lower level. Additional features include cathedral ceiling in great room, open concept kitchen with island, granite tops, pantry, stainless steel microwave and dishwasher, plus soft close cabinetry. The dining area has sliding doors to the deck. The main bedroom features tray ceiling, walk-in closet, and a private three-quarter bath. Exterior features include an attached garage with insulated door and opener/keypad installed, full landscape package and BUILDER WARRANTY. The lower level may be finished to include a recreational area, bedroom, additional bath, plus laundry. Additional floor plans available.
- Type:
- Single Family
- Sq.Ft.:
- 1,782
- Status:
- Active
- Beds:
- 4
- Lot size:
- 0.25 Acres
- Year built:
- 2024
- Baths:
- 2.00
- MLS#:
- 810580
- Subdivision:
- Beverly Estates
ADDITIONAL INFORMATION
Not yet built, this is our JEFFERSON model, an open concept ranch home. Features include FOUR BEDROOMS, an open concept living area, great room with cathedral ceiling, spacious dining area, large kitchen with granite, center island, soft close cabinetry, pantry, plus stainless dishwasher and microwave, main bedroom with private bath, tray ceiling, and walk-in closet, two additional bedrooms, one flex room (4th bedroom or office), and separate laundry/mud room. Exterior features include a tasteful board and batten vinyl siding finish, covered porch, concrete drive, sidewalk and walks, and attached garage with opener installed. This home includes a full LANDSCAPING package and BUILDER WARRANTY! This home is pictured with a 5' garage addition, three car garage is also optional, as is a slab foundation! Additional floor plans available.
$375,900
5071 Stephen Lane Lowell, IN 46356
- Type:
- Single Family
- Sq.Ft.:
- 1,780
- Status:
- Active
- Beds:
- 3
- Lot size:
- 0.25 Acres
- Year built:
- 2024
- Baths:
- 3.00
- MLS#:
- 810467
- Subdivision:
- Beverly Estates
ADDITIONAL INFORMATION
Not yet built, this is our MIDDLETON model. Interior features include an open concept living area. Built on a FULL BASEMENT, the main floor offers a spacious kitchen with plenty of cabinetry, granite tops, breakfast bar, stainless steel dishwasher and microwave, soft close cabinets, and pantry. The dining area features sliding doors to the to the rear, concrete patio. A coat closet, laundry/mud room, plus powder room complete the main level. Upstairs, are three bedrooms and two baths. The primary bedroom features a tray ceiling, private bath, and walk-in-closet. Exterior features include vinyl board and batten siding, a full landscaping package, concrete drive and walks, and attached garage with opener installed. BUILDER WARRANTY INCLUDED. Either a 5' extension or 3-car garage (as pictured) is an option, as is a slab foundation!
- Type:
- Single Family
- Sq.Ft.:
- 2,793
- Status:
- Active
- Beds:
- 5
- Lot size:
- 0.25 Acres
- Year built:
- 2024
- Baths:
- 3.00
- MLS#:
- 810466
- Subdivision:
- Beverly Estates
ADDITIONAL INFORMATION
Estimated completion 11/'24. This is our HARRISON MODEL, a 2793 square foot home with a FINISHED LOWER LEVEL. Completed photos, of a previously built home, will be updated upon completion. This five bedroom, three bath home has much to offer. This home features an open concept living area, great room with cathedral ceiling and hardwood flooring, spacious dining area with sliding doors to rear deck, large kitchen with soft close cabinetry, granite counters to include island with seating, stainless steel dishwasher & microwave, plus pantry. The main bedroom includes a tray ceiling, private bath and walk-in closet. The bathrooms boast white quartz tops and ceramic flooring. The lower level offers a spacious flex room, perfect for entertaining, two spacious bedrooms, three-quarter bath, laundry room, and storage! Exterior features include a tasteful vinyl and stone finish, attached garage with opener installed, covered porch, plus a concrete driveway and walks. Full LANDSCAPING PACKAGE included as well as builder WARRANTY!
$729,000
23900 Cline Avenue Lowell, IN 46356
- Type:
- Single Family
- Sq.Ft.:
- 2,721
- Status:
- Active
- Beds:
- 3
- Lot size:
- 20 Acres
- Year built:
- 1992
- Baths:
- 3.00
- MLS#:
- 810462
ADDITIONAL INFORMATION
This log-sided, three-bedroom house has a brand new roof, giving the new owner a head start on adding his or her personal touches. There is plenty of room to roam on the property and privacy galore!
- Type:
- Land
- Sq.Ft.:
- n/a
- Status:
- Active
- Beds:
- n/a
- Lot size:
- 0.51 Acres
- Baths:
- MLS#:
- 810368
- Subdivision:
- Dalecarlia
ADDITIONAL INFORMATION
Build your dream home on this incredible opportunity of 4 parcels (21-24) in the sought-after Dalecarlia community! With exclusive lake and beach rights, you'll enjoy endless days of relaxation and fun by the water. Host unforgettable family gatherings at the nearby pavilions or spend your weekends exploring the surrounding parks. Whether you're dreaming of a cozy retreat or a lakeside oasis, this serene spot is the perfect canvas to bring your vision to life. Don't miss out on creating your ideal home in this vibrant lakeside community! Bring your Ideas to Build the dream Lakehouse!
- Type:
- Single Family
- Sq.Ft.:
- 1,770
- Status:
- Active
- Beds:
- 3
- Lot size:
- 0.3 Acres
- Year built:
- 1979
- Baths:
- 2.00
- MLS#:
- 810206
- Subdivision:
- Northbrook Estates
ADDITIONAL INFORMATION
Looking for a renovated ranch in town? Look no further! Step inside and you'll fall in love with the open concept and floor plan of the home. The BRAND NEW KITCHEN features LOTS OF CABINETS, stainless steel appliances and a sliding glass door leading outside. The living room has a large picture window allowing plenty of natural sunlight! Down the hall, are all three bedrooms and the full bathroom. Venture down to the basement for the OVERSIZED REC ROOM, 3/4 bathroom, laundry/utility room, and an additional office/bonus room. The A/C and furnace (with a humidifier) were installed in 2022! The attached garage offers ample space for summer parties or storage. The backyard is FULLY FENCED for your pets! Schedule your showing today!
- Type:
- Single Family
- Sq.Ft.:
- 1,808
- Status:
- Active
- Beds:
- 3
- Lot size:
- 16.32 Acres
- Year built:
- 1950
- Baths:
- 3.00
- MLS#:
- 809988
ADDITIONAL INFORMATION
Love a Country setting but can't give up the conveniences of being in close to the necessities? This is the location for you! Schools, Parks, Shopping, Restaurants, I-65 and Rt. 41. ALL within minutes. 13 PLUS ACRES, 3 bedroom (with a possible 4th on Main level), 2.5 Bath traditional Farm House. 28 x 48 Pole Barn with Concrete floors. Zoned A-1 and ready for your entrepreneurial imagination to run wild. A little bit of TLC can bring this former Nursery to life again.
$415,900
5057 Stephen Lane Lowell, IN 46356
- Type:
- Single Family
- Sq.Ft.:
- 2,113
- Status:
- Active
- Beds:
- 3
- Lot size:
- 0.25 Acres
- Year built:
- 2024
- Baths:
- 2.00
- MLS#:
- 809923
- Subdivision:
- Beverly Estates
ADDITIONAL INFORMATION
Not yet built, this is our FRANKLIN model. Available to be built either on a slab or with a full 8' basement (as priced here), this open concept ranch home features a split floor plan with three bedrooms and two baths, a spacious living room with cathedral ceilings and access to rear patio from sliding door, gorgeous kitchen with pantry and kitchen island, primary bedroom with tray ceiling and private bathroom, and walk-in closet. The full, concrete basement is plumbed for a future bath. This home comes with an abundance of quality, high standard features to include granite countertops, soft close cabinetry, stainless steel dishwasher and microwave, pantry, quartz vanity tops in the bathrooms, one paint color included, concrete patio or deck (specific to plan), full landscape package, tankless hot water heater, concrete drive and walks, garage door openers with controls, and builder's warranty. Many options for customization of our floor plans are possible to include basement/slab options, floor plan modifications, and additional finishes such as for a fireplace, custom tile shower, exterior masonry, and more.
- Type:
- Single Family
- Sq.Ft.:
- 2,576
- Status:
- Active
- Beds:
- 5
- Lot size:
- 0.25 Acres
- Year built:
- 2024
- Baths:
- 3.00
- MLS#:
- 809916
- Subdivision:
- Beverly Estates
ADDITIONAL INFORMATION
Not yet built, this is our SHERMAN model. Available to be built either on a slab or with a full 8' basement (as priced here), this two-story home features four bedrooms upstairs and an additional fifth bedroom/flex room on the main level. Additionally, there is an upper-level center loft area, perfect for a small study space or sitting area. The primary bedroom has a tray ceiling and private bathroom, and each upper-level bedroom has a walk-in closet. The lower level features an open concept living space, spacious living room with sliders for access to the patio area, gorgeous kitchen with pantry and kitchen island, plus powder room. This home comes with an abundance of quality, high standard features to include granite countertops, soft close cabinetry, stainless steel dishwasher and microwave, pantry, quartz vanity tops in the bathrooms, one paint color included, concrete patio or deck (specific to plan), full landscape package, tankless hot water heater, concrete drive and walks, garage door openers with controls, and builder's warranty. Many options for customization of our floor plans are possible to include basement/slab options, floor plan modifications, and additional finishes such as for a fireplace, custom tile shower, exterior masonry, and much more.
- Type:
- Single Family
- Sq.Ft.:
- 1,290
- Status:
- Active
- Beds:
- 3
- Lot size:
- 0.58 Acres
- Year built:
- 1961
- Baths:
- 1.00
- MLS#:
- 809813
ADDITIONAL INFORMATION
Welcome Home to Country Living! 3 Bedroom Ranch, on over half an acre, with newer vinyl siding and NEW EXTENSIVE Professionally designed Landscape and Hardscape Front Entry to Yard, including Stone Patio across entire front of home! Huge Country Kitchen, Simply Stunning! Featuring new Custom Cabinets with soft touch close door & drawers, Double Pantry with slide out doors, Coffee/Breakfast Bar, Newer Appliances, Solid Surface Counters and Sink, Newer Vinyl Plank with Laminate layer of wood beneath. New Ceiling Fans, Sliding door to large 12 X 24 Deck and Fenced in Backyard. Beyond the Kitchen the hall leads to an oversized custom bathroom with custom cabinetry including a built in linen storage, soft close doors/drawers, double vanity large shower. A must-see! Three large bedrooms, all boast original hardwood flooring, large closets & new windows, and ceiling fans. The spacious Living Room is sun-lit with new large picture window, 4 inch custom oak trim, tiled foyer and coat closet. Home boasts plaster walls. Full unfinished basement is currently set up as a gaming rec-room, and includes a huge " smoke eater" exhaust fan for those game nights. Large Laundry Room area, 19.6 X 11.6, includes utility sink. The large basement is ready for your finishing touches and will add 1290 sq ft of finished living space. Armstrong furnace 2 yrs old, Newer 30 gal HWH, 2 outbuildings!10X20 Farmhouse barn with double doors. 10 X 14 Shed with roll up doors. Electricity in both. Nipsco hookup is installed, with piping change inside house. New well pump, and well bladder tank 2008. Basement is plumbed for bathroom. So many extras! Solar panels with transferrable 25 year contract, equals amazing savings. Current Nipsco bill is $13 per month. Generax installed. All kitchen appliances and washer and dryer stay! So much more to this beautiful country living home. Do not miss your opportunity to own a piece of tranquility!
$549,900
668 Debra Kay Drive Lowell, IN 46356
- Type:
- Single Family
- Sq.Ft.:
- 2,519
- Status:
- Active
- Beds:
- 4
- Lot size:
- 0.39 Acres
- Year built:
- 2024
- Baths:
- 3.00
- MLS#:
- 809740
- Subdivision:
- Sierra Ridge
ADDITIONAL INFORMATION
Ready Now! Move Into Luxury with a $5K Appliance Allowance!Step into Your Dream Home with our Best-Selling Olivia Model at Sierra Ridge, where luxury meets practicality. This stunning 1.5-story home is nestled on a spacious .39-acre lot with Serene Views of the Rear Pasture and Pond--No Rear Neighbors, just Tranquil space to Enjoy Both Indoors and Out!Boasting a 3.5-car Finished Garage with an Added 7 feet of Depth and a Rear Overhead Door, this home offers the perfect blend of convenience and elegance. Built with 2x6 Construction, the Home's Quality Craftsmanship Ensures Exceptional Durability.Upon entering through the Striking Double Front doors and Full Front Porch, you'll be greeted by a Magnificent 2-story Great Room Featuring Floor-To-Ceiling Windows that Flood the Space with Natural Light. A Custom 2-story Fireplace adds warmth and charm to the open living space. The adjoining dinette and kitchen area are ideal for entertaining, showcasing White cabinets, Granite Countertops, a Massive Extended Island, and a Walk-In Pantry for all your culinary needs.Just off the foyer, a Flex Room offers endless possibilities--whether you need a Home Office, Formal Dining area, or additional living space. Upstairs, the Main Bedroom retreat awaits, complete with a Dropped Tray Ceiling, Spacious Walk-In Closet, and an Ensuite bath featuring Quartz countertops, a double vanity, and a Luxurious Tiled Shower. Three additional large bedrooms provide comfort and privacy for family or guests.This home also includes an Unfinished Basement plumbed for a 4th bathroom, offering the potential for future customization. Outside, enjoy a Full Landscaping package with a Sprinkler System, ensuring beautiful and low-maintenance outdoor living.Don't miss this opportunity--just move in and enjoy!
$1,625,000
19505 Colfax Street Lowell, IN 46356
- Type:
- Land
- Sq.Ft.:
- n/a
- Status:
- Active
- Beds:
- n/a
- Lot size:
- 65.17 Acres
- Baths:
- MLS#:
- 809667
ADDITIONAL INFORMATION
Prime 65-Acre Residential Development Opportunity. This expansive property offers the perfect blend of country living and convenience, providing a serene backdrop for your future community while being just minutes away from schools, shopping centers, and local parks. Its proximity to essential services enhances its appeal, making it an ideal choice for a development of a pristine subdivision or even a family compound! Located in the ever fast growing town of Lowell, the potential uses of this property are endless.
$369,999
319 Tulip Lane Lowell, IN 46356
- Type:
- Single Family
- Sq.Ft.:
- 2,422
- Status:
- Active
- Beds:
- 5
- Lot size:
- 0.27 Acres
- Year built:
- 1996
- Baths:
- 2.00
- MLS#:
- 809654
- Subdivision:
- Harrison Heights Add
ADDITIONAL INFORMATION
Welcome home to this beautiful updated 5 bed 2 bath that features related living space. This bi-level is like 2 homes in 1. Upper level has 3 bedrooms, 1 bath, kitchen, dining area and living room, lower level has 2 bedrooms, 1 bath, kitchen, living room and laundry room. Updated both kitchens with all new cabinets and countertops. Other top features are new carpet, new vinyl plank floors, battery back up sump pump, stainless steel appliances, 27' above ground pool, all new ceiling fans and light fixtures. Centrally located right in town. This home is move in ready. Don't let this gem get away! Book your showings today.
- Type:
- Manufactured Home
- Sq.Ft.:
- 2,171
- Status:
- Active
- Beds:
- 3
- Lot size:
- 0.26 Acres
- Year built:
- 1997
- Baths:
- 3.00
- MLS#:
- 809615
- Subdivision:
- Dalecarlia
ADDITIONAL INFORMATION
Welcome to Lake Living on Lake Dalecarlia! This charming 3-bedroom, 3-bath ranch offers the ultimate lakeside retreat. With a picturesque walkout to the lake, complete with private dock, you'll enjoy breathtaking water views and direct access for boating, fishing, or relaxing by the water in your private hot tub. The home features a spacious open floor plan with natural lighting throughout. The full finished basement with bath provides additional living space perfect for entertaining or creating a cozy family room that leads out to generous size covered patio. Home sits on a double lot. All updated with in the last few years: 75-gallon water tank, reverse osmosis water, water softener, sump pump, hvac, washer/dryer, pier, decking and stairs, basement windows. There are two storage sheds and raised garden beds. Beach and playground, picnic area a few feet from home. Whether you're sipping coffee on the deck or hosting a gathering you are sure to enjoy!
- Type:
- Single Family
- Sq.Ft.:
- 1,638
- Status:
- Active
- Beds:
- 4
- Lot size:
- 1 Acres
- Year built:
- 1894
- Baths:
- 2.00
- MLS#:
- 809403
ADDITIONAL INFORMATION
Just Reduced!!! Priced to sell!!! Proud to offer this home on 1 Acre in West Creek Township. This home has had several updates including partial roof in 2021. Furnace and Ac in 2020, new sump pump and holding tank 2023. This home features 2 bedrooms up that have great closet space, master bedroom on main level with attached 1/2 bath. The Country kitchen is a great size with plenty of counter space. Laundry room is located off the kitchen. Full bath and another bedroom is also on the main level. This Property has Loads of storage a three car garage (2 Car bay is Heated). Additional Pole Barn that is 48x48 with lots of storage and has a section that has concrete, is heated( new furnace in 2021) and has 200 amp service. The back yard is fenced. New Carpet in Living room, Bedroom and stair way. Don't miss this one of a kind home with lots of Possibility
$379,900
605 Iowa Drive Lowell, IN 46356
- Type:
- Single Family
- Sq.Ft.:
- 2,796
- Status:
- Active
- Beds:
- 5
- Lot size:
- 0.3 Acres
- Year built:
- 2000
- Baths:
- 3.00
- MLS#:
- 809387
- Subdivision:
- Deere Acres
ADDITIONAL INFORMATION
ROOM TO ROAM in this spacious, bright, airy, 5 bedroom, 3 bath home. Vaulted ceilings greet you in the foyer. Natural light floods this level with a formal living room, dining room, with built-ins, and a wine cooler. The large kitchen has plenty of room for a table. The sliding doors open to a deck. Primary suite with a 3/4 bath. 2 bedrooms and a full bath complete this level. The lower level has a massive family room with a fireplace, full bath, and 2 more bedrooms. Utility room on this level also. Perfect for guests or an in-law arrangement. The fenced backyard has an above ground pool, with a deck, and a shed.
$270,000
420 E Main Street Lowell, IN 46356
- Type:
- Single Family
- Sq.Ft.:
- 1,841
- Status:
- Active
- Beds:
- 3
- Lot size:
- 0.23 Acres
- Year built:
- 1900
- Baths:
- 1.00
- MLS#:
- 12151334
ADDITIONAL INFORMATION
Welcome to this beautifully maintained gem nestled in the heart of Lowell. This enchanting 3-bedroom, 1-bathroom home blends classic charm with modern comfort, offering a cozy retreat for you and your family. As you approach, you'll be greeted by a front yard bursting with vibrant, perennial flowers that add a touch of natural beauty throughout the seasons. Imagine relaxing on the front porch, surrounded by the colorful blooms and the serene atmosphere of your new home. Step inside to discover a warm and inviting country kitchen, perfect for preparing meals and creating lasting memories with loved ones. The spacious living room features generous natural light and offers a welcoming space to unwind and entertain. The home's three bedrooms provide comfortable and private spaces, while the thoughtfully designed bathroom ensures convenience for everyone. Additional living space is available in the full basement, ideal for storage. The attached garage offers practical storage and parking solutions. Located in a friendly neighborhood, this charming home is not just a place to live-it's a place to create your own story. Don't miss the opportunity to make this home your own personal sanctuary. Come and experience the blend of beauty and functionality that makes this home truly special. Seller requested to close at Fidelity National Title and the property is as-is.
Albert Wright Page, License RB14038157, Xome Inc., License RC51300094, [email protected], 844-400-XOME (9663), 4471 North Billman Estates, Shelbyville, IN 46176

The content relating to real estate for sale and/or lease on this Web site comes in part from the Internet Data eXchange (“IDX”) program of the Northwest Indiana REALTORS® Association Multiple Listing Service (“NIRA MLS”). and is communicated verbatim, without change, as filed by its members. This information is being provided for the consumers’ personal, noncommercial use and may not be used for any other purpose other than to identify prospective properties consumers may be interested in purchasing or leasing. The accuracy of all information, regardless of source, is deemed reliable but is not warranted, guaranteed, should be independently verified and may be subject to change without notice. Measurements are solely for the purpose of marketing, may not be exact, and should not be relied upon for loan, valuation, or other purposes. Featured properties may not be listed by the office/agent presenting this information. NIRA MLS MAKES NO WARRANTY OF ANY KIND WITH REGARD TO LISTINGS PROVIDED THROUGH THE IDX PROGRAM INCLUDING, BUT NOT LIMITED TO, ANY IMPLIED WARRANTIES OF MERCHANTABILITY AND FITNESS FOR A PARTICULAR PURPOSE. NIRA MLS SHALL NOT BE LIABLE FOR ERRORS CONTAINED HEREIN OR FOR ANY DAMAGES IN CONNECTION WITH THE FURNISHING, PERFORMANCE, OR USE OF THESE LISTINGS. Listings provided through the NIRA MLS IDX program are subject to the Federal Fair Housing Act and which Act makes it illegal to make or publish any advertisement that indicates any preference, limitation, or discrimination based on race, color, religion, sex, handicap, familial status, or national origin. NIRA MLS does not knowingly accept any listings that are in violation of the law. All persons are hereby informed that all dwellings included in the NIRA MLS IDX program are available on an equal opportunity basis. Copyright 2024 NIRA MLS - All rights reserved. 800 E 86th Avenue, Merrillville, IN 46410 USA. ALL RIGHTS RESERVED WORLDWIDE. No part of any listing provided through the NIRA MLS IDX program may be reproduced, adapted, translated, stored in a retrieval system, or transmitted in any form or by any means, electronic, mechanical, p


© 2024 Midwest Real Estate Data LLC. All rights reserved. Listings courtesy of MRED MLS as distributed by MLS GRID, based on information submitted to the MLS GRID as of {{last updated}}.. All data is obtained from various sources and may not have been verified by broker or MLS GRID. Supplied Open House Information is subject to change without notice. All information should be independently reviewed and verified for accuracy. Properties may or may not be listed by the office/agent presenting the information. The Digital Millennium Copyright Act of 1998, 17 U.S.C. § 512 (the “DMCA”) provides recourse for copyright owners who believe that material appearing on the Internet infringes their rights under U.S. copyright law. If you believe in good faith that any content or material made available in connection with our website or services infringes your copyright, you (or your agent) may send us a notice requesting that the content or material be removed, or access to it blocked. Notices must be sent in writing by email to [email protected]. The DMCA requires that your notice of alleged copyright infringement include the following information: (1) description of the copyrighted work that is the subject of claimed infringement; (2) description of the alleged infringing content and information sufficient to permit us to locate the content; (3) contact information for you, including your address, telephone number and email address; (4) a statement by you that you have a good faith belief that the content in the manner complained of is not authorized by the copyright owner, or its agent, or by the operation of any law; (5) a statement by you, signed under penalty of perjury, that the information in the notification is accurate and that you have the authority to enforce the copyrights that are claimed to be infringed; and (6) a physical or electronic signature of the copyright owner or a person authorized to act on the copyright owner’s behalf. Failure to include all of the above information may result in the delay of the processing of your complaint.
Lowell Real Estate
The median home value in Lowell, IN is $273,700. This is higher than the county median home value of $207,000. The national median home value is $338,100. The average price of homes sold in Lowell, IN is $273,700. Approximately 78.8% of Lowell homes are owned, compared to 16.58% rented, while 4.62% are vacant. Lowell real estate listings include condos, townhomes, and single family homes for sale. Commercial properties are also available. If you see a property you’re interested in, contact a Lowell real estate agent to arrange a tour today!
Lowell, Indiana 46356 has a population of 10,569. Lowell 46356 is more family-centric than the surrounding county with 36.88% of the households containing married families with children. The county average for households married with children is 27.11%.
The median household income in Lowell, Indiana 46356 is $71,463. The median household income for the surrounding county is $62,052 compared to the national median of $69,021. The median age of people living in Lowell 46356 is 37.5 years.
Lowell Weather
The average high temperature in July is 83.6 degrees, with an average low temperature in January of 15.6 degrees. The average rainfall is approximately 39.6 inches per year, with 23.5 inches of snow per year.
