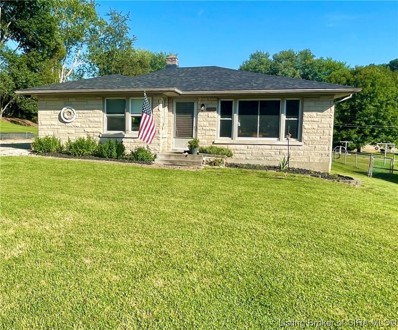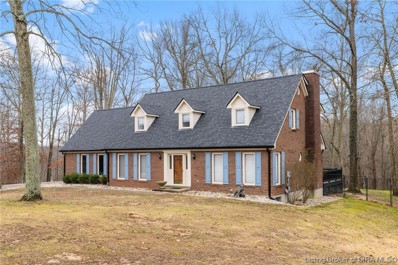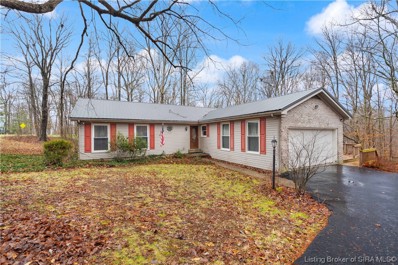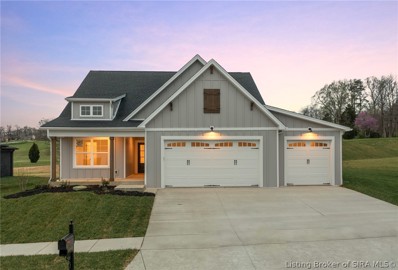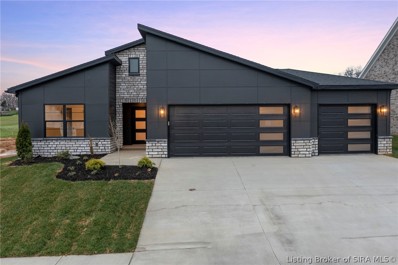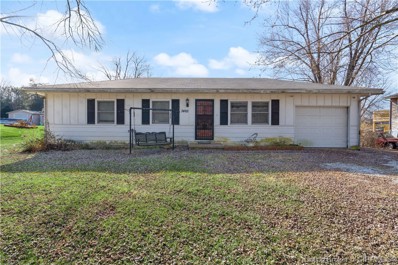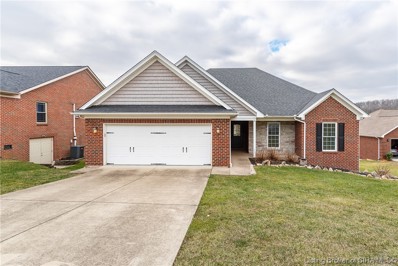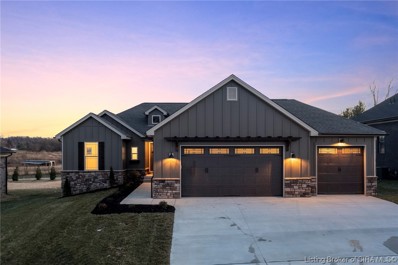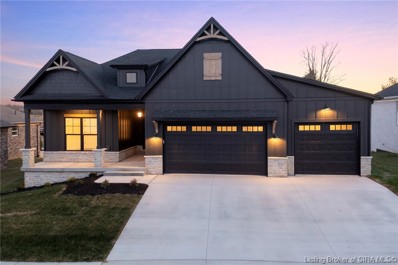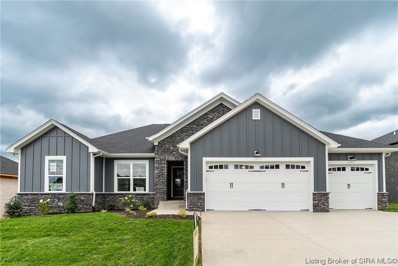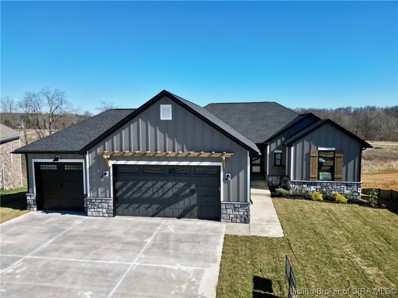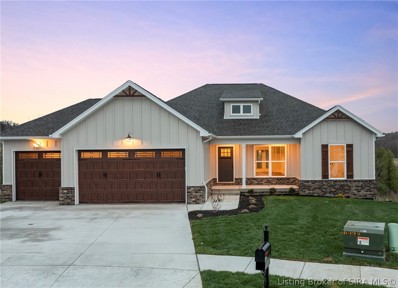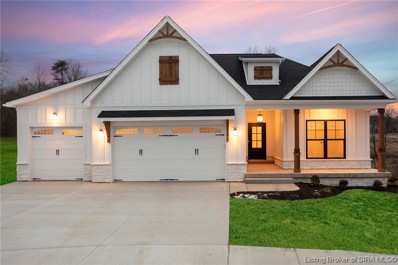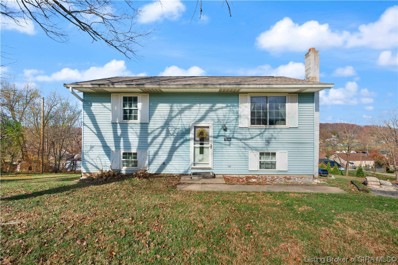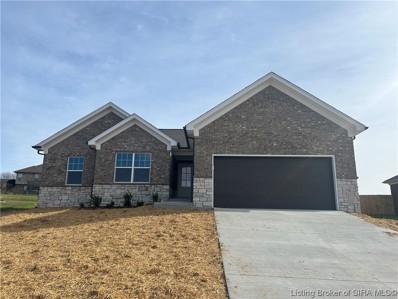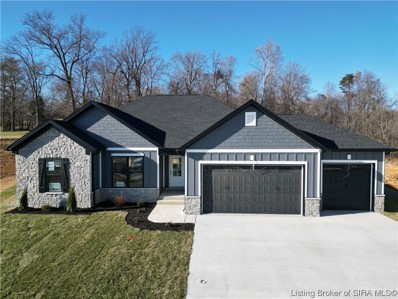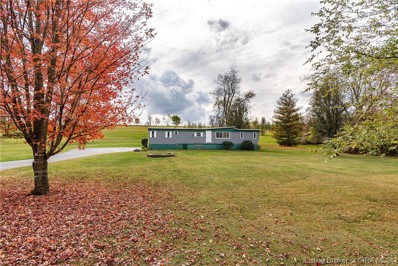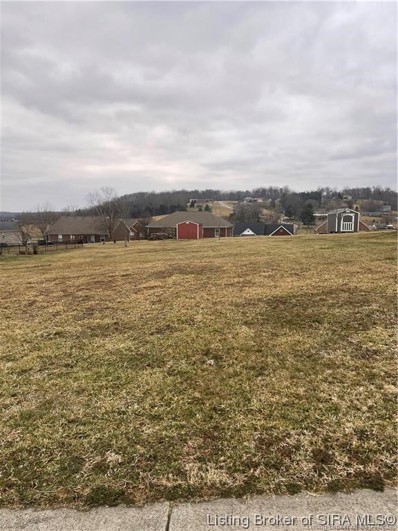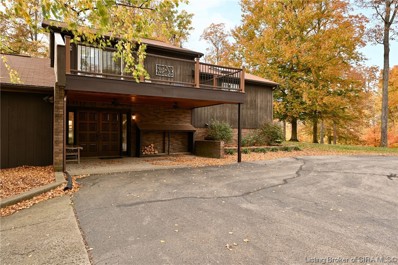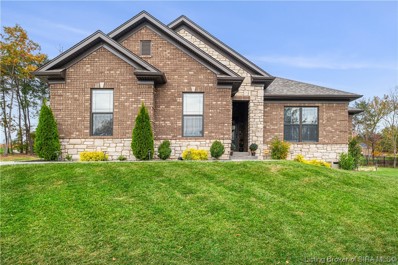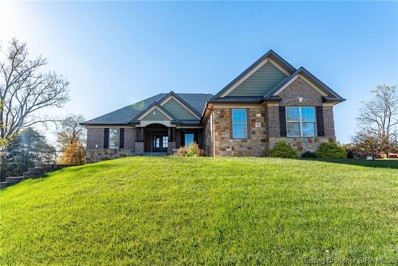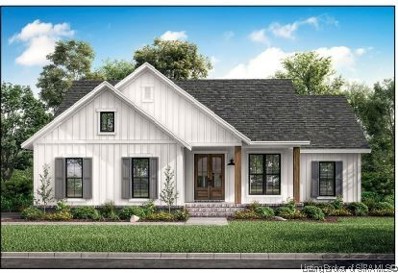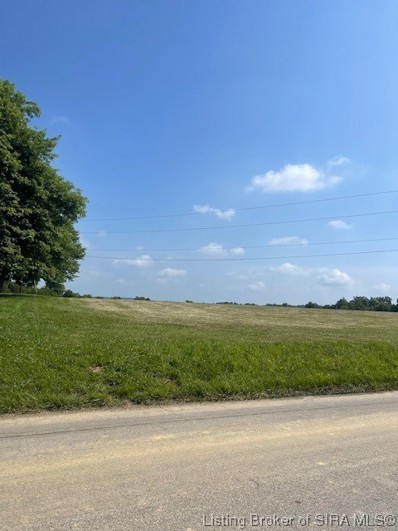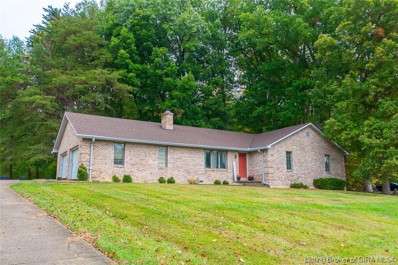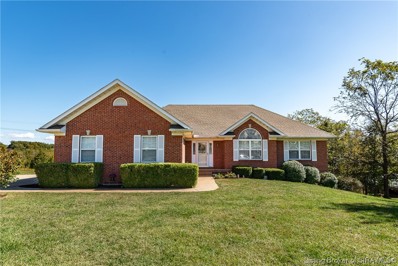Lanesville IN Homes for Rent
- Type:
- Single Family
- Sq.Ft.:
- 1,694
- Status:
- Active
- Beds:
- 2
- Lot size:
- 0.56 Acres
- Year built:
- 1955
- Baths:
- 2.00
- MLS#:
- 202405637
- Subdivision:
- Quintin
ADDITIONAL INFORMATION
Take a look at this Stone Ranch in Lanesville! Great location at the end of a Dead End Street. This Home is on 2 Fabulous lots with a little over half acre total. Two bedrooms on the main level plus 2 additional rooms in lower level currently being used as bedrooms. Beautiful Hardwood floors. Large Eat-in Kitchen with Tile floor. Appliances can remain. Full Bathroom on the main level has heat switch in addition to the fan. ***New Roof in May 2023***HVAC 2021***Radon Mitigation System 2021***New Electric Panel 2021***Water Heater 2021***New Flooring in the Basement. Updated Lighting in main level bedrooms. Walkout door in lower level has been replaced. Check out this great home!
- Type:
- Single Family
- Sq.Ft.:
- 2,994
- Status:
- Active
- Beds:
- 4
- Lot size:
- 0.92 Acres
- Year built:
- 1999
- Baths:
- 4.00
- MLS#:
- 202405520
- Subdivision:
- Brookside
ADDITIONAL INFORMATION
Have you been looking for your own spacious piece of country serenity, but want to be close to everything? Look no further! This fantastic home has almost 3000 sq feet of living space and is on a peaceful wooded lot. But it is only 3 mins from I-64 and less than 20 mins to Louisville! This one has all the bells and whistles, including 4 bedrooms, 4 full baths (primary and main floor baths are freshly remodeled), an updated kitchen full of windows and natural light, new roof, partially finished basement with a family room, bedroom and full bathroom, a Geothermal HVAC system, an attached garage and new large storage shed. New carpet and fresh paint upstairs means all you have to do is move in, and the eat-in-kitchen opens to the cozy living room with a fireplace for those relaxing evenings. The park-like backyard has a large deck and a fenced-in yard for enjoying your morning coffee. This home has it all and is located in the Lanesville Community School system. Schedule your appointment today!
- Type:
- Single Family
- Sq.Ft.:
- 3,062
- Status:
- Active
- Beds:
- 3
- Lot size:
- 0.72 Acres
- Year built:
- 1978
- Baths:
- 2.00
- MLS#:
- 202405493
- Subdivision:
- The Oaks
ADDITIONAL INFORMATION
Finally it is here-the home that will check all your boxes! This fabulous 3 bedroom and 2 full bath, brick home is located in "The Oaks" subdivision in beautiful Lanesville Indiana (Floyd County). Upon entering the front door you will be greeted by the well lit kitchen with an abundance of cabinetry, granite countertops with breakfast bar, and large dining room with vaulted ceiling. The living room offers a spacious area to relax and unwind in front of the stone fireplace. The roomy main bedroom with attached bath is a relaxing retreat with jetted tub, separate shower, and a spacious walk in closet. Walkout basement is great for entertaining with another family room, 3rd bedroom, bonus room and full bath. Outside the mature trees provide lots of shade and privacy while enjoying your back deck or covered patio. New metal roof recently installed.
- Type:
- Single Family
- Sq.Ft.:
- 1,870
- Status:
- Active
- Beds:
- 4
- Lot size:
- 0.32 Acres
- Year built:
- 2024
- Baths:
- 3.00
- MLS#:
- 202405271
- Subdivision:
- Poplar Woods
ADDITIONAL INFORMATION
Discover the perfect blend of convenience and serenity with this NEW FLOOR PLAN by ASB Homes. Ideally located just minutes from the expressway and a mere 15 minutes from the bustling downtown Louisville, this home offers a peaceful country feel without sacrificing accessibility. Featuring a versatile layout, this plan boasts 2 bedrooms on the main level and 2 additional spacious bedrooms on the second floor, accommodating a variety of lifestyles and needs. The 3-car garage ensures ample space for vehicles and storage. One of the main level bedrooms can easily serve as a home office or guest room, offering flexibility and convenience. This home is designed for modern living with 3 full bathrooms, ensuring privacy and comfort for residents and guests alike. The heart of the home, the kitchen, comes equipped with elegant quartz countertops and opens seamlessly into the living room, creating an inviting space for entertaining and family gatherings. Practicality is key with mudroom right off the garage and a separate laundry room, adding to the home's functionality. The lot itself is impressive, offering an ideal setting for outdoor enjoyment, privacy, and relaxation. The owner's suite is a highlight, spacious and thoughtfully designed. It includes an ensuite with dual sinks set in a quartz countertop, a custom tile shower, and a large walk-in closet. LVT flooring in the main living area and the owner's suite adds a touch of elegance and ease of maintenance.
- Type:
- Single Family
- Sq.Ft.:
- 1,588
- Status:
- Active
- Beds:
- 3
- Lot size:
- 0.32 Acres
- Year built:
- 2024
- Baths:
- 2.00
- MLS#:
- 202405260
- Subdivision:
- Poplar Woods
ADDITIONAL INFORMATION
This gorgeous â Daltonâ Plan has it all! With an amazing curb appeal with a mixture of hardie board and stone, this beauty includes a covered front porch AND covered back patio! The foyer is grand offering wainscoting on the walls, 11 ft ceiling height and flowing into the great room with an 11 ft coffered ceiling! The kitchen has plenty of cabs and counter space, breakfast bar, pantry, eat in dining area, coffee bar, and wide open to the great room! The owners suite is equipped with a tray ceiling, custom feature wall and has an ensuite bath with dual sink, custom tile shower, and a walkin closet! The spare bedrooms are both a great size with 9 ft ceiling and full bath adjoining both. This one is a must see! ENERGY SMART RATED home and RWC Insurance backed structural WARRANTY provided.
- Type:
- Single Family
- Sq.Ft.:
- 960
- Status:
- Active
- Beds:
- 3
- Lot size:
- 0.79 Acres
- Year built:
- 1975
- Baths:
- 1.00
- MLS#:
- 202405139
ADDITIONAL INFORMATION
*Investor Special in Lanesville: A Canvas Awaiting Your Vision* Introducing an exceptional opportunity for investors and visionaries in peaceful Lanesville(Floyd Co). This 3-bed, 1-bath home, set on a generous .785-acres, presents the perfect project for flipping or transforming into a dream home. The interior primarily requires cosmetic updates, and is and ideal canvas for modernization. The newly updated bathroom and water heater will be a great start on the renovation! The living and bedrooms provide a solid base for stylish and functional revamps. The home's exterior and vast yard are full of potential. The sprawling grounds are perfect for landscaping, outdoor living spaces, and more. Located in the charming town of Lanesville, this property combines the tranquility of rural life with the convenience of nearby amenities. It's an investor's dream, offering the chance to capitalize on the demand for an updated home in a sought-after location. Schedule your showing before it's gone! Sq ft & rm sz approx.
- Type:
- Single Family
- Sq.Ft.:
- 2,720
- Status:
- Active
- Beds:
- 4
- Lot size:
- 0.25 Acres
- Year built:
- 2010
- Baths:
- 3.00
- MLS#:
- 202405098
- Subdivision:
- Sunrise Ridge
ADDITIONAL INFORMATION
Beautiful all brick home close to everything and in a small neighborhood with sidewalks for awesome walkability! Amazing location right off of interstate 64 and next to desirable the Lanesville Schools. Wide open floor plan with cathedral ceilings, foyer entryway and a gas fireplace with mantle. Living room leads into the eat in kitchen complete with wood cabinetry, gas stove, pantry, breakfast bar and lots of natural light. The master suite features a tray ceiling, double vanity, corner jetted tub and separate shower. There are two other bedrooms on the main level one featuring a wood accent wall and good size closets. Black wrought iron railing leads the way to the FINISHED WALKOUT basement with a 4th bedroom that is huge, 3rd full bathroom and tons of space. You will also find a wetbar area with wood accents, custom counters and lots of room for entertaining. Basement is wired for surround sound and a large screen TV area. You can walk outside to the patio area to enjoy a firepit! Square footage, taxes, and school systems are to be verified by the buyer(s) or Buyer's Agent if critical to the buyer(s).
- Type:
- Single Family
- Sq.Ft.:
- 2,484
- Status:
- Active
- Beds:
- 4
- Lot size:
- 0.26 Acres
- Year built:
- 2023
- Baths:
- 3.00
- MLS#:
- 2023012369
- Subdivision:
- Poplar Woods
ADDITIONAL INFORMATION
Welcome to POPLAR WOODS of FLOYD COUNTY! This is the Brooklynn Plan with a 3 car garage, QUALITY built by ASB! With NEARLY 2,500 of Finished space, this plan is a STUNNER! This is a wide open floor plan with a true foyer area that flows right into the great room with cathedral ceilings and kitchen area that boast a breakfast bar with a QUARTZ waterfall countertop, tons of cabinet space, dining area, HUGE PANTRY, and stainless hood over the range. Coming from the garage is a hallway with a separate laundry room, dropzone area with bench and hooks, and entry way to the owners suite that includes an en suite bath with dual sink w/ granity top, HUGE custom tile shower, and walk in closet. Bedrooms 2 and 3 are a great size, 11x11.5 and 11x10 (walk in closet) and a full bath in between! The lower level is wide open and has approximately 825 sq ft finished, complete with a family room, 4th bedroom, 3rd bath and tons of storage. ASB Homes are ENERGY SMART RATED and come with an RWC Insurance backed structural WARRANTY at closing.
- Type:
- Single Family
- Sq.Ft.:
- 2,443
- Status:
- Active
- Beds:
- 5
- Lot size:
- 0.26 Acres
- Year built:
- 2023
- Baths:
- 3.00
- MLS#:
- 2023012368
- Subdivision:
- Poplar Woods
ADDITIONAL INFORMATION
This gorgeous â Daltonâ Plan has it all! With an amazing curb appeal with a mixture of hardie board and stone, this beauty includes a covered front porch AND covered back patio! The foyer is grand offering wainscoting on the walls, 11 ft ceiling height and flowing into the great room with an 11 ft coffered ceiling! The kitchen has plenty of cabs and counter space, breakfast bar, pantry, eat in dining area, coffee bar, and wide open to the great room! The owners suite is equipped with a tray ceiling, custom feature wall and has an ensuite bath with dual sink, custom tile shower, walkin closet AND a soaker tub! The spare bedrooms are both a great size with 9 ft ceiling and full bath adjoining both. The WALKOUT basement offers a large family room, theater room, additional bedroom, full bath and TONS of storage. ENERGY SMART RATED home and RWC Insurance backed structural WARRANTY provided.
- Type:
- Single Family
- Sq.Ft.:
- 2,303
- Status:
- Active
- Beds:
- 4
- Lot size:
- 0.26 Acres
- Year built:
- 2023
- Baths:
- 3.00
- MLS#:
- 2023012366
- Subdivision:
- Poplar Woods
ADDITIONAL INFORMATION
Welcome to "The Amy" Plan with a 3 CAR GARAGE in ASB's newest FLOYD COUNTY development of Poplar Woods! QUALITY built by ASB, this plan offers a wide open floor plan with a true FOYER area flowing into the vaulted great room with 10 ft ceiling height and right into the kitchen area that provides an island, big pantry, dining area, granite or quartz countertop, and tons of cabinet space. LVP "life proof" flooring will be located in the foyer, great room, kitchen, hallways, hall bath, OWNERS bedroom and bath! All bedrooms are a great size, including the owners suite that offers a private bath with dual sink w/ granite countertops, CUSTOM TILE shower and big walk in closet! The lower level is a FINISHED basement that has a HUGE family room, 4th bedroom, full bath, and a ton of storage space. Poplar Woods is only minutes from the expressway and downtown Louisville, and also provides great lots with incredible country views. RWC WARRANTY provided at closing. This home is ENERGY SMART RATED!
- Type:
- Single Family
- Sq.Ft.:
- 2,484
- Status:
- Active
- Beds:
- 4
- Lot size:
- 0.32 Acres
- Year built:
- 2023
- Baths:
- 3.00
- MLS#:
- 2023012285
- Subdivision:
- Poplar Woods
ADDITIONAL INFORMATION
Welcome to POPLAR WOODS of FLOYD COUNTY! This is the Brooklynn Plan with a 3 car garage, QUALITY built by ASB! With NEARLY 2,500 of Finished space, this plan is a STUNNER! This is a wide open floor plan with a true foyer area that flows right into the great room with cathedral ceilings and kitchen area that boast a breakfast bar with a QUARTZ waterfall countertop, tons of cabinet space, dining area, HUGE PANTRY, and stainless hood over the range. Coming from the garage is a hallway with a separate laundry room, dropzone area with bench and hooks, and entry way to the owners suite that includes an en suite bath with dual sink w/ granity top, HUGE custom tile shower, and walk in closet. Bedrooms 2 and 3 are a great size, 11x11.5 and 11x10 (walk in closet) and a full bath in between! The lower level is wide open and has approximately 825 sq ft finished, complete with a family room, 4th bedroom, 3rd bath and tons of storage. ASB Homes are ENERGY SMART RATED and come with an RWC Insurance backed structural WARRANTY at closing.
- Type:
- Single Family
- Sq.Ft.:
- 2,382
- Status:
- Active
- Beds:
- 4
- Lot size:
- 0.42 Acres
- Year built:
- 2023
- Baths:
- 3.00
- MLS#:
- 2023012129
- Subdivision:
- Poplar Woods
ADDITIONAL INFORMATION
The "ALLEN" Plan! Welcome to the NEWEST development in Floyd County! POPLAR WOODS is just minutes to the expressway, but still has a country setting and comprised of 84 premium lots! EARLY BUYER MAY CUSTOMIZE! QUALITY built by ASB with a 3 CAR GARAGE, this plan will have TONS OF UPGRADES and is a 4 bedroom, 3 full bath floor plan with nearly 1600 sq ft on the main level and approx 800 sq ft finished in the basement, 10 ft smooth ceilings in the great room, kitchen, and hall with a wide open floor plan, great for entertaining! This home will have a super an exterior with a mixture of HARDIE siding, board & batten, and stone. LVT "life proof" flooring will flow throughout most of the main level, including the Owners bedroom! The kitchen area is open to the dining and great room and will boast GRANITE counter tops, kitchen island, breakfast bar, big corner pantry, stainless steel appliances, and dining area. The owners suite is a sprawling 15'X11' and will have a TRAY ceiling and gorgeous en suite bath with a custom TILE shower, (2) Walk in closest, and (2) separate vanities with GRANITE tops. home offers two BIG spare bedrooms adjoined by a full bath. A FINISHED DAYLIGHT basement with large windows, full bath, family room, and tons of storage space. ENERGY SMART RATED! RWC Structural WARRANTY provided at closing.
- Type:
- Single Family
- Sq.Ft.:
- 2,443
- Status:
- Active
- Beds:
- 5
- Lot size:
- 0.4 Acres
- Year built:
- 2023
- Baths:
- 3.00
- MLS#:
- 2023012116
- Subdivision:
- Poplar Woods
ADDITIONAL INFORMATION
This gorgeous â Daltonâ Plan has it all! With an amazing curb appeal with a mixture of hardie board and stone, this beauty includes a covered front porch AND covered back patio! The foyer is grand offering wainscoting on the walls, 11 ft ceiling height and flowing into the great room with an 11 ft coffered ceiling! The kitchen has plenty of cabs and counter space, breakfast bar, pantry, eat in dining area, coffee bar, and wide open to the great room! The owners suite is equipped with a tray ceiling, custom feature wall and has an ensuite bath with dual sink, custom tile shower, walkin closet AND a soaker tub! The spare bedrooms are both a great size with 9 ft ceiling and full bath adjoining both. The WALKOUT basement offers a large family room, theater room, additional bedroom, full bath and TONS of storage. ENERGY SMART RATED home and RWC Insurance backed structural WARRANTY provided.
- Type:
- Single Family
- Sq.Ft.:
- 1,632
- Status:
- Active
- Beds:
- 3
- Lot size:
- 0.72 Acres
- Year built:
- 1977
- Baths:
- 2.00
- MLS#:
- 2023011814
ADDITIONAL INFORMATION
Take a look at this 3 bedroom, 2 bath home located in the heart of Lanesville! Home offers eat-in kitchen, spacious living room and two bedrooms on the main floor. The lower level has a large family room and a HUGE additional bedroom. Only minutes to Lanesville Schools, library, park and the interstate! This home has been updated thru the years; new HVAC in 2022, roof, deck and water heater are approximately 5 years old. Enjoy sitting on the large deck, a great way to begin the day! Enjoy being outside? The oversized yard is great for outdoor activities. There are two sheds and a chicken coop! Move in before the holidays!
- Type:
- Single Family
- Sq.Ft.:
- 1,254
- Status:
- Active
- Beds:
- 3
- Lot size:
- 0.32 Acres
- Year built:
- 2023
- Baths:
- 2.00
- MLS#:
- 2023011765
- Subdivision:
- Sunrise Ridge
ADDITIONAL INFORMATION
Incredible opportunity to purchase NEW CONSTRUCTION in Lanesville Indiana! This brand new all brick home offers 3 BDRMS, 2 full BAs, and a 2 car garage. Main bedroom features full bathroom, trey ceiling and walk in closet. Kitchen features island with sink and nine foot ceiling. Open floor plan concept with Luxury Vinyl Plank flooring with charm and character throughout! All on one level with NO HOA fees! Covered patio overlooking a spacious backyard. Builder is offering $5000 towards buyer's interest rate buy down with 90 day rate lock at no cost with builder's preferred lender. 100% USDA financing available. It's a must see! Schedule an appointment today! Estimated Completion is 60 days from listing date. Seller is a licensed real estate agent. Pictures may not be an exact representation of the home. Finishes, amenities, colors, and upgrades may differ from actual home and are subject to change.
- Type:
- Single Family
- Sq.Ft.:
- 2,303
- Status:
- Active
- Beds:
- 4
- Lot size:
- 0.31 Acres
- Year built:
- 2023
- Baths:
- 3.00
- MLS#:
- 2023011732
- Subdivision:
- Poplar Woods
ADDITIONAL INFORMATION
Welcome to "The Amy" Plan with a 3 CAR GARAGE in ASB's newest FLOYD COUNTY development of Poplar Woods! QUALITY built by ASB, this plan offers a wide open floor plan with a true FOYER area flowing into the vaulted great room with 10 ft ceiling height and right into the kitchen area that provides an island, big pantry, dining area, granite or quartz countertop, and tons of cabinet space. LVP "life proof" flooring will be located in the foyer, great room, kitchen, hallways, hall bath, OWNERS bedroom and bath! All bedrooms are a great size, including the owners suite that offers a private bath with dual sink w/ granite countertops, CUSTOM TILE shower and big walk in closet! The lower level is a FINISHED basement that has a HUGE family room, 4th bedroom, full bath, and a ton of storage space. Poplar Woods is only minutes from the expressway and downtown Louisville, and also provides great lots with incredible country views. RWC WARRANTY provided at closing. This home is ENERGY SMART RATED!
- Type:
- Single Family
- Sq.Ft.:
- 854
- Status:
- Active
- Beds:
- 2
- Lot size:
- 1.47 Acres
- Year built:
- 1972
- Baths:
- 2.00
- MLS#:
- 2023011443
ADDITIONAL INFORMATION
Rare opportunity to own 1.47 acres of gorgeous property in Floyd County! Manufactured home features beautiful hardwood floors, and provides a blank slate for your updates and personal touches. Super functional split floor plan boasts eat-in kitchen and includes appliances. Additional half bath is located directly off master bedroom. Washer and dryer are included. Oversized covered back deck provides the perfect space for all season enjoyment. Detached one car garage currently being used as a work shop creates just enough additional storage. Property provides privacy, situated far away from road, the perfect country setting. Freshly paved driveway is an investment the seller has already made so you don't have to. Home needs some updating, but is one heck of an opportunity priced well under market value! Financing is available with a 30% down payment. Call for details!
- Type:
- Land
- Sq.Ft.:
- n/a
- Status:
- Active
- Beds:
- n/a
- Lot size:
- 0.34 Acres
- Baths:
- MLS#:
- 2023011402
- Subdivision:
- Sunrise Ridge
ADDITIONAL INFORMATION
Build your dream home and enjoy this wonderful neighborhood for years to come!
- Type:
- Single Family
- Sq.Ft.:
- 3,343
- Status:
- Active
- Beds:
- 4
- Lot size:
- 5.91 Acres
- Year built:
- 1976
- Baths:
- 3.00
- MLS#:
- 2023011348
ADDITIONAL INFORMATION
Welcome to your own private oasis ! This house with a beautiful horse farm has it all ! It feels like a retreat and sits on 5.9 acres with a 3 stall horse barn, a horse arena , a swimming pool, a beautiful expansive deck with a hot tub. The home features a lot of natural light, a big eat in kitchen. The great room will greet you with a stone fireplace, wood burning stove and beamed ceiling, with a lot of windows and gorgeous view. On the second floor you will find a spacious primary bedroom and a newly renovated full bath. It also features an office/flex room that has a balcony with a deck, with more lovely views to enjoy. We can not forget the sunroom, with electric blinds, wonderful views, and can be enjoyed year round. The 3 car garage ,has a half bath inside the garage. On the back side of the garage you find a beautifully finished spacious apartment. The views are stunning from this home, schedule your appointment today!
$535,000
1709 West Bend Lanesville, IN 47136
- Type:
- Single Family
- Sq.Ft.:
- 2,481
- Status:
- Active
- Beds:
- 4
- Lot size:
- 0.66 Acres
- Year built:
- 2020
- Baths:
- 3.00
- MLS#:
- 2023011379
- Subdivision:
- Legacy Springs
ADDITIONAL INFORMATION
SELLER OFFERING A 1% RATE BUYDOWN!!! Better than new, open concept floor plan in the highly sought after Legacy Springs subdivision. This Ranch home is situated on a private Cul de sac with 4 bedrooms, 3 baths and 3 car garage. The open floor plan BOAST a beautiful eat-in kitchen with large Island, pantry, two-toned kitchen soft close cabinets making it a chef's dream. The living room area has large built-ins and provides great natural light with amazing views of the large backyard. The main bedroom is large and offers Coffered Ceilings. The main bath is a gem offering a tiled, two head shower. The 2 additional bedrooms have a Barn Door for more privacy. The basement features a large living room with Projector and Screen, engineered vinyl plank flooring, 4th bedroom and full bath. The backyard is great for all activities, large patio area (wired for hot tub), wrought iron fence! Items Replaced in the last 30 days: roof and gutters. Call to schedule your showing today!!
$599,000
2635 Highway 11 Lanesville, IN 47138
- Type:
- Single Family
- Sq.Ft.:
- 1,812
- Status:
- Active
- Beds:
- 3
- Lot size:
- 3.95 Acres
- Year built:
- 2019
- Baths:
- 2.00
- MLS#:
- 2023011320
ADDITIONAL INFORMATION
Welcome HOME to 2635 Highway 11 in Lanesville, IN. Prestigious FLOYD County home situated on 3.95 acres. This exquisite home was originally built just 4 years ago by a very reputable builder in our area, ASB LLC, and features only the highest level of quality throughout! Be prepared to fall in love with this home the moment you enter the front foyer area! Open Floor Plan with Vaulted Ceilings! Split bedroom layout floor plan. 3 car oversized attached garage and a 40x60 pole barn garage that is HEATED with concrete floors! Everyone's dream GARAGE space is right here for you! To make this beautiful property even better there is a 24x40 horse barn with 3 stalls and some fencing for pasture space! Everything you could need and more is right here waiting for you!
- Type:
- Single Family
- Sq.Ft.:
- 1,648
- Status:
- Active
- Beds:
- 3
- Lot size:
- 1 Acres
- Year built:
- 2023
- Baths:
- 2.00
- MLS#:
- 2023011283
- Subdivision:
- Not On List
ADDITIONAL INFORMATION
New Construction 3 bedroom 2 bath Farmhouse Ranch being finished up for your family, This farmhouse design sits on one acre, in Lanesville, and on a unfinished, walkout, basement. This unfinished basement has a 3rd bathroom roughed in and still could be contracted to be finished exactly how you want. Front porch is perfect for those quiet country mornings. With entry into an open floorplan, you'll find LVL Flooring throughout. White kitchen cabinets, granite countertops, tiled backsplash, and stainless steel appliances. Some cosmetic colors can still be selected before November 15th. Home is under construction, and is being drywalled.
- Type:
- Land
- Sq.Ft.:
- n/a
- Status:
- Active
- Beds:
- n/a
- Lot size:
- 1.18 Acres
- Baths:
- MLS#:
- 2023011267
ADDITIONAL INFORMATION
Looking to build your dream home in Harrison County?! Here is your opportunity to build on the last remaining 1.182 acre lot of Rudolph Ridge development conveniently located minutes from the Lanesville exit. Lot sits nicely with room to build home and detached barn. Property has been perc tested and approved. One owner is an Indiana licensed broker.
- Type:
- Single Family
- Sq.Ft.:
- 3,234
- Status:
- Active
- Beds:
- 4
- Lot size:
- 0.88 Acres
- Year built:
- 1990
- Baths:
- 3.00
- MLS#:
- 2023011144
- Subdivision:
- Brookside
ADDITIONAL INFORMATION
This home is designed for the modern family, where multigenerational living becomes a seamless and harmonious experience. The main floor features three generously sized bedrooms and two full bathrooms. A gas burning fireplace adds to the cozy ambiance, and an expansive enclosed porch offers a tranquil retreat. The fully finished basement includes a second kitchen, non-conforming bedroom, full bathroom, laundry room and large living area. All of this and an oversized two plus car garage. Located only a few miles from I-64.
- Type:
- Single Family
- Sq.Ft.:
- 1,669
- Status:
- Active
- Beds:
- 4
- Lot size:
- 1.09 Acres
- Year built:
- 2005
- Baths:
- 3.00
- MLS#:
- 2023011071
- Subdivision:
- Westoaks
ADDITIONAL INFORMATION
Check out this Brick 4 Bedroom, 3 bath home w/ Walk-out basement on 1.09 acres located in the Cul-de-sac of WestOaks Subdivision in Floyd County Indiana. This Spacious home with a ton of closet space has so much to offer w/ Eat-In kitchen, Vaulted/tray ceilings, Fireplace and Hardwood floors throughout the main level. Enjoy the main bedroom w/Tray ceilings & main bath w/Garden tub, separate shower & double vanity. Take a step out onto the oversized back deck and admire the Beautiful views. The roof and gutters were replaced September 2023. Call today for your showing!
Albert Wright Page, License RB14038157, Xome Inc., License RC51300094, [email protected], 844-400-XOME (9663), 4471 North Billman Estates, Shelbyville, IN 46176

Information is provided exclusively for consumers personal, non - commercial use and may not be used for any purpose other than to identify prospective properties consumers may be interested in purchasing. Copyright © 2025, Southern Indiana Realtors Association. All rights reserved.
Lanesville Real Estate
The median home value in Lanesville, IN is $397,500. This is higher than the county median home value of $213,500. The national median home value is $338,100. The average price of homes sold in Lanesville, IN is $397,500. Approximately 72.01% of Lanesville homes are owned, compared to 17.12% rented, while 10.87% are vacant. Lanesville real estate listings include condos, townhomes, and single family homes for sale. Commercial properties are also available. If you see a property you’re interested in, contact a Lanesville real estate agent to arrange a tour today!
Lanesville, Indiana has a population of 795. Lanesville is less family-centric than the surrounding county with 27.76% of the households containing married families with children. The county average for households married with children is 29.34%.
The median household income in Lanesville, Indiana is $86,711. The median household income for the surrounding county is $63,586 compared to the national median of $69,021. The median age of people living in Lanesville is 42.2 years.
Lanesville Weather
The average high temperature in July is 87.6 degrees, with an average low temperature in January of 25.8 degrees. The average rainfall is approximately 44.2 inches per year, with 10.6 inches of snow per year.
