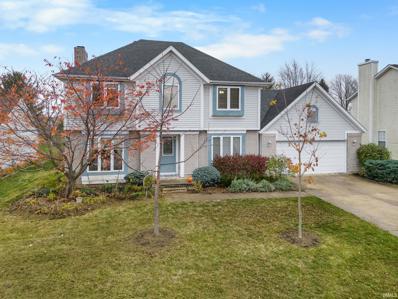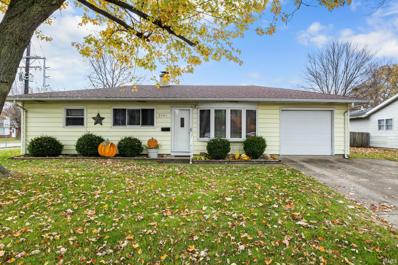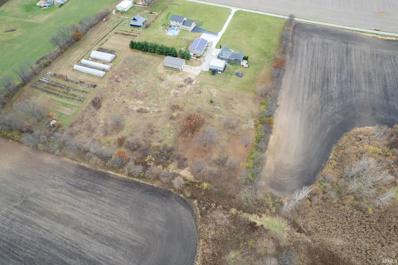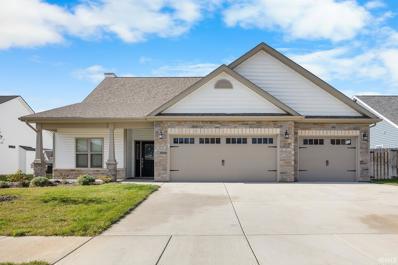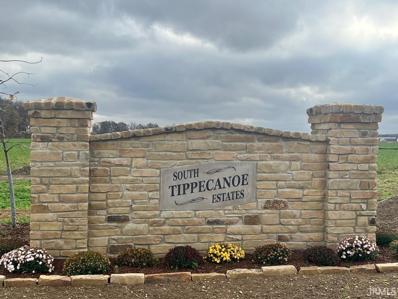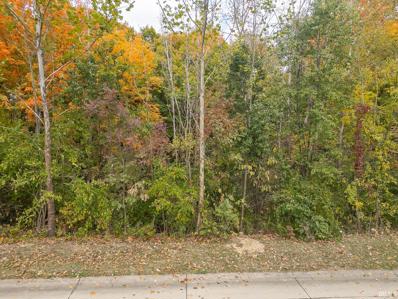Lafayette IN Homes for Rent
Open House:
Sunday, 1/26 12:00-3:00PM
- Type:
- Single Family
- Sq.Ft.:
- 2,924
- Status:
- Active
- Beds:
- 5
- Lot size:
- 0.48 Acres
- Year built:
- 2020
- Baths:
- 3.00
- MLS#:
- 202446942
- Subdivision:
- Stones Crossing
ADDITIONAL INFORMATION
Welcome to this stunning 5-bedroom, 2.5-bathroom home in Stones Crossing, where thoughtful design meets modern convenience. From the moment you step through the French double doorsâ??perfect for moving day! To the left, youâ??ll find a versatile office space that can double as a 5th bedroom, while a coat and storage closet to the right offers easy organization. The open-concept floor plan seamlessly connects the kitchen, dining, and living areas, creating a perfect space for both daily living and entertaining. The kitchen is a chefâ??s dream, featuring a walk-in pantry, a butcher block island, and a 5'x7' window that opens to a convenient outdoor bar top. Pet owners will love the quick access to the dedicated dog run just off the dining area. The living room, the heart of the home, boasts Mohawk carpeting with pet padding, a cozy gas log fireplace, and a monitor displaying live feeds from the camera security system. The main-floor primary suite is a peaceful retreat, complete with a tray ceiling, a bay window with hidden storage, and built-in cubbies for media access and a secure safe. The luxurious en suite features a garden soaking tub, a tiled rainfall shower, dual vanities, and a spacious walk-in closet. Also on the main level is a convenient half bathroom, a laundry room equipped with two washers and two dryers, and access to the 3-car attached garage, which houses the tankless water heater, dual zone furnace, and owned water softener. Upstairs, youâ??ll find three bedrooms with oversized walk-in closets, a full bathroom with a walk-in shower, and a family room with an additional kitchenette. Outdoor living is a highlight, with a covered front porch, a screened-in patio, and an open patio featuring a fire pit, swings, bar seating, and raised garden bed. Beyond the fenced backyard, a 12'x24' shed offers ample storage for lawn equipment or other needs. A full irrigation system and customizable LED soffit lighting add convenience and curb appeal. This home is a true hidden gem, offering countless features youâ??ll need to see in person. Donâ??t miss your opportunity to make this exceptional property your own!
- Type:
- Single Family
- Sq.Ft.:
- 2,701
- Status:
- Active
- Beds:
- 4
- Lot size:
- 0.32 Acres
- Year built:
- 2024
- Baths:
- 3.00
- MLS#:
- 202446868
- Subdivision:
- Chesapeake Pointe
ADDITIONAL INFORMATION
This Jordan Custom Home is located in the new Chesapeake Pointe Subdivision in Lafayette. Conveniently located close to US 231 and schools! This open concept home offers 4 Bedrooms and 2.5 Bathrooms! This two story home has an amazing entrance with vaulted foyer. Jordan Homes includes top of the line materials in all their homes which include quartz countertops, subway tiled backsplash and stainless steel appliances. A gas fireplace keeps this Livingroom feeling cozy and finished look with a wood mantel. The large master bedroom suite includes a gorgeous walk-in tiled shower, separate garden tub and walk-in closet. The laundry room is located right off the 3 car garage and has an additional built in locker system. Enjoy morning coffee under a large covered porch. Home is early in construction.
- Type:
- Land
- Sq.Ft.:
- n/a
- Status:
- Active
- Beds:
- n/a
- Lot size:
- 4.93 Acres
- Baths:
- MLS#:
- 202446636
- Subdivision:
- None
ADDITIONAL INFORMATION
Great, easily buildable, 5 acre lot in a dream location. Reasonable covenants and restrictions apply. Located in highly desirable Cole Elementary district.
- Type:
- Land
- Sq.Ft.:
- n/a
- Status:
- Active
- Beds:
- n/a
- Lot size:
- 2.08 Acres
- Baths:
- MLS#:
- 202446635
- Subdivision:
- None
ADDITIONAL INFORMATION
Great, easily buildable, 2 acre lot in a dream location. Reasonable covenants and restrictions apply. Located in highly desirable Cole Elementary district.
- Type:
- Land
- Sq.Ft.:
- n/a
- Status:
- Active
- Beds:
- n/a
- Lot size:
- 0.39 Acres
- Baths:
- MLS#:
- 202446372
- Subdivision:
- W E A Woodland
ADDITIONAL INFORMATION
Fabulous lot in established Southside location.
- Type:
- Condo
- Sq.Ft.:
- 1,400
- Status:
- Active
- Beds:
- 2
- Year built:
- 2013
- Baths:
- 2.00
- MLS#:
- 202446303
- Subdivision:
- Ravenswood
ADDITIONAL INFORMATION
Move-In Ready 2-Bedroom Condo in Ravenswood â?? Discover the perfect blend of style and comfort in this "Bramante" Courtyard Series Condo located in the desirable Ravenswood Subdivision. Just right size 1,400 sq ft of light-filled living space, this home offers thoughtful design & modern convenience for easy living. Vaulted Ceilings - these create an airy, open feel throughout. Private outdoor courtyard patio with two separate access points for seamless indoor-outdoor living. Modern kitchen, features an island & open layout for effortless entertaining. Cozy Fireplace in the living room adds warmth and charm. Spacious split floorplan bedrooms: Ideal for privacy & flexibility. Energy-Efficient Design: HERS-rated for lower utility costs. Attached 2-Car Garage includes a garage door opener for convenience. Access to a clubhouse and pool for recreation and relaxation. HOA for low-maintenance living. Easy access to Concord Road and Veterans Memorial Parkway. bright, open layout makes it feel so at home in this sought-after community. Donâ??t miss the chance to make it your ownâ??schedule a showing today!
$128,000
2517 SMITH Drive Lafayette, IN 47909
- Type:
- Single Family
- Sq.Ft.:
- 816
- Status:
- Active
- Beds:
- 2
- Lot size:
- 0.39 Acres
- Year built:
- 1956
- Baths:
- 1.00
- MLS#:
- 202446041
- Subdivision:
- None
ADDITIONAL INFORMATION
Charming home with detached garage and storage sheds! This cozy home features updated kitchen and bathroom, newer roof (approx. 5 years old), and a brand-new furnace. Enjoy the convenience of central air and heat, and the peace of mind that comes with a solid foundation. The spacious backyard is perfect for relaxing or entertaining.
- Type:
- Single Family
- Sq.Ft.:
- 2,030
- Status:
- Active
- Beds:
- 3
- Lot size:
- 0.23 Acres
- Year built:
- 2024
- Baths:
- 2.00
- MLS#:
- 202444996
- Subdivision:
- Concord Ridge
ADDITIONAL INFORMATION
Introducing an exceptional new build by Crown Line Homes, Inc. This stunning home features 3 spacious bedrooms, 2 full bathrooms, and a versatile pocket office. The open-concept kitchen and living area include a gas log fireplace, gorgeous countertops, and custom cabinetry all accented by modern light fixtures. The convenient laundry room connects directly to the primary bedroom's walk-in closet and en-suite bathroom which offers a custom-tiled shower. The backyard is private offering no backyard neighbors and includes a covered porch.
$429,000
4819 OSPREY DR E Lafayette, IN 47909
- Type:
- Single Family
- Sq.Ft.:
- 2,650
- Status:
- Active
- Beds:
- 4
- Lot size:
- 0.31 Acres
- Year built:
- 1997
- Baths:
- 3.00
- MLS#:
- 202444876
- Subdivision:
- Raineybrook
ADDITIONAL INFORMATION
Situated in the highly desirable Raineybrook subdivision on Lafayette's southwest side, this stunning 4-bedroom, 2.5-bathroom, 2-story home with brick accents offers a perfect combination of timeless design and modern upgrades. With its traditional floor plan and versatile living spaces, this home is tailored for both comfort and functionality. Step inside to a welcoming layout that features new carpet and hardwood and tile flooring throughout, creating a fresh, updated feel. The living area is an ample space for home office or flex room with French doors opening to the family room. The family room is a cozy retreat, showcasing custom cabinetry and built-in bookshelves that frame the warm glow of a brick fireplaceâ??ideal for relaxing or hosting gatherings. The kitchen is a showstopper, boasting a full suite of stainless-steel appliances, luxurious granite countertops, a large island and abundant cabinet space. Designed for convenience and style, it seamlessly connects to the dining area, making mealtime and entertaining effortless. Downstairs, the finished basement provides flex rooms that can adapt to your needs, whether as a home office, gym, playroom, or entertainment space. Upstairs, the primary retreat, is an ample sized bedroom, featuring a spa-like environment featuring dual sinks, separate shower and jetted tub, perfect for unwinding after a long day. Three additional bedrooms offer plenty of room for family or guests, with thoughtful details and abundant natural light. The outdoor living space is just as inviting, with a fully fenced backyard for privacy and security. The oversized deck is perfect for outdoor entertaining, from summer barbecues to tranquil mornings with coffee. This home has been meticulously cared for, with key updates including a new water softener (2021) and new water heater (2017). Located in the prestigious Raineybrook subdivision, youâ??ll enjoy tranquil suburban living while being just moments away from Lafayetteâ??s top schools, shopping, dining, and recreation.
- Type:
- Single Family
- Sq.Ft.:
- 1,444
- Status:
- Active
- Beds:
- 3
- Lot size:
- 0.19 Acres
- Year built:
- 1956
- Baths:
- 2.00
- MLS#:
- 202444707
- Subdivision:
- Southlea
ADDITIONAL INFORMATION
This charming home is in the perfect part of town! Walking distance to Armstrong park and Castaway Bay, it has 3 bedrooms and 2 FULL baths. The one car garage has space for your car and to store things. It has a fenced in backyard and updated electric!
$225,000
674 E 700 S Lafayette, IN 47909
- Type:
- Land
- Sq.Ft.:
- n/a
- Status:
- Active
- Beds:
- n/a
- Lot size:
- 4.01 Acres
- Baths:
- MLS#:
- 202444236
- Subdivision:
- None
ADDITIONAL INFORMATION
Looking for the perfect place to build your dream home??? This land has it. Plenty of scpace to live and play. There is a 30x56 pole barn already on the property that is ready to use with 2 garage door accesses and a utility door. Land would need well and septic. Gas would be propane. There has been no soil test but 2 other homes are in the area. Close to schools,stores and restaurants and very easy access to 231 and 52.
$670,000
4550 S 175 W Lafayette, IN 47909
- Type:
- Single Family
- Sq.Ft.:
- 3,778
- Status:
- Active
- Beds:
- 4
- Lot size:
- 2.5 Acres
- Year built:
- 1987
- Baths:
- 3.00
- MLS#:
- 202444154
- Subdivision:
- None
ADDITIONAL INFORMATION
JUST 10 MINUTES TO PURDUE. LOW TAXES. THIS IS SOLID BUILT, VERY WELL MAINTAINED HOME. Discover this beautifully maintained, solidly built 4-bedroom home on over 2 acresâ??a true gem! This property boasts a spacious 3-car garage plus an additional 3-car pole barn. Stroll along scenic gravel walking paths winding through wooded areas with entry/exit points in both the front and back yards. Enjoy the outdoors on the expansive covered front porch, the large back deck, or the cozy three-season porch. Inside, youâ??ll find hardwood floors, a full basement w/ convenient 2nd staircase access to garage, and two fireplaces. The great roomâ??s cathedral ceilings with skylights and wood-burning fireplace create a warm, inviting atmosphere, while the family roomâ??s gas-burning fireplace adds a cozy touch. Additional highlights include a whole-house generator, a new roof installed in October 2024, a potting shed, and a well-equipped workbench area, the basement features a finished Rec Room along with a large storage/work room area. The primary bedroom features two walk-in closets and a dressing area, a hidden bonus room tucked away off one of the bedrooms. Plus, this property is certified as a National Wildlife Federation backyard habitatâ??an ideal home for both people and nature! Optional car lift in barn. APPROXIMATELY $10,000 WORTH OF ITEMS CAN REMAIN WITH THE HOUSE INCLUDING THE CAR LIFT, JOHN DEERE LAWN TRACTOR AND TWO STAGE SNOWBLOWER.
- Type:
- Single Family
- Sq.Ft.:
- 2,566
- Status:
- Active
- Beds:
- 4
- Lot size:
- 0.23 Acres
- Year built:
- 2022
- Baths:
- 3.00
- MLS#:
- 202443460
- Subdivision:
- Concord Ridge
ADDITIONAL INFORMATION
Welcome to Concord Ridge! This home is offering over 2,500 square feet of living space. The main level boasts a spacious master suite with elegant tray ceilings, a large walk-in closet, dual vanities, a walk-in tile shower, and a deep soaking tub for comfort. You'll also formal dining room and a beautiful four-seasons sunroom that fills with natural light. Upstairs, two additional bedrooms, a full bath, a generous storage closet, and a family room. The kitchen features a raised bar and custom cabinetry, ideal for cooking and entertaining. Recently added full yard irrigation system and fenced in the yard. Located just minutes from Lafayetteâ??s amenities, this home is a must-see. Reach out to your Realtor today!
- Type:
- Land
- Sq.Ft.:
- n/a
- Status:
- Active
- Beds:
- n/a
- Lot size:
- 1.64 Acres
- Baths:
- MLS#:
- 202443115
- Subdivision:
- None
ADDITIONAL INFORMATION
Lot 8 is a beautiful 1.6 acre wooded lot with mature trees in the prestigious South Tippecanoe Estates subdivision. An exclusive upscale neighborhood in southern Tippecanoe County. These meticulously planned properties are set amidst serene, partially wooded landscapes creating the ideal backdrop for your custom dream home. Designed for those who value privacy, prestige, and a refined lifestyle, South Tippecanoe Estates offer an unparalleled living experience in a highly desirable rural setting. With easy access to both nature and the conveniences of modern life, this exclusive community is located within the renowned Tippecanoe School Corporation (TSC) district. From quiet, tree filled lots to expansive space for personalized estates, South Tippecanoe Estates embodies luxury living at its finest. This is more than just a neighborhoodâ??itâ??s a statement. Embrace the opportunity to join an elite community where sophistication, comfort, and exclusivity converge. Secure your place today in Tippecanoe Countyâ??s newest luxury neighborhood.
- Type:
- Single Family
- Sq.Ft.:
- 2,134
- Status:
- Active
- Beds:
- 3
- Lot size:
- 0.25 Acres
- Year built:
- 2011
- Baths:
- 2.00
- MLS#:
- 202442636
- Subdivision:
- Hickory Ridge(S)
ADDITIONAL INFORMATION
Immaculate 3 bedroom, 2 bath home in Hickory Ridge features granite counters, custom built-in shelves, and soaring arches and columns. This home's open concept gives you the feel of a much larger home with sunshine pouring in from the south-facing wall of windows. The main bedroom features a trayed ceiling and ensuite bathroom with walk-in tiled shower, soaking tub and large walk-in closet. A brick patio awaits in the mostly private back yard for cozy gatherings. Recent updates include 2 new storm doors, 2 new toilets, new exhaust fans in the main bathroom, and all ductwork cleaned. All this and a 3-car finished garage!
Open House:
Saturday, 2/1 12:00-2:00PM
- Type:
- Single Family
- Sq.Ft.:
- 3,634
- Status:
- Active
- Beds:
- 5
- Lot size:
- 0.02 Acres
- Year built:
- 2014
- Baths:
- 3.00
- MLS#:
- 202442501
- Subdivision:
- Butler Meadows
ADDITIONAL INFORMATION
Welcome to this spacious and beautifully updated 5-bedroom, 3-bathroom home! Spanning over 3,600 square feet, this two-story gem offers a perfect blend of comfort and elegance. Step inside to discover freshly painted interiors and brand-new flooring throughout, creating a warm and inviting atmosphere. The main floor opens to a welcoming foyer that leads to a formal dining room, private office, and then opens up into the living room, breakfast nook and kitchen, providing ample space for relaxation and entertaining. The open-concept kitchen is a chefâ??s dream, featuring an island, pantry, and plenty of storage. Upstairs, you are welcomed into the cozy family room loft. The expansive main suite offers a true retreat, complete with a walk-in closet, double vanities, a luxurious soaking tub, and a stand-up shower. Each of the additional bedrooms are generously sized, perfect for family or guests. Step outside to enjoy the large deck overlooking a peaceful field, ideal for entertaining or quiet evenings. Additional highlights include a dedicated laundry room with a washer and dryer, ceiling fans throughout, and an attached 2-car garage. This home has it allâ??plenty of storage, thoughtful updates, and space for everyone! Donâ??t miss the chance to make this stunning property your own!
- Type:
- Single Family
- Sq.Ft.:
- 2,250
- Status:
- Active
- Beds:
- 3
- Lot size:
- 0.25 Acres
- Year built:
- 2024
- Baths:
- 2.00
- MLS#:
- 202442006
- Subdivision:
- Concord Ridge
ADDITIONAL INFORMATION
Introducing a new construction, by Crown Line Homes, Inc.: a charming 3-bedroom, 2-bath ranch home. Nestled on a serene back lot in Concord Ridge, this property offers the benefit of no backyard neighbors! Inside, you'll find exquisite finishes throughout, including a spacious kitchen featuring a central island and KraftMaid soft-close cabinets. The living room boasts a gas log fireplace, while an office/den conveniently adjoins the space. The oversized primary bedroom includes a luxurious bath with a custom walk-in tiled shower and a generous closet that connects directly to the laundry/mudroom. Bedrooms 2 and 3 each come with walk-in closets and share a jack-bathroom with dual vanities and a tub/shower combo. Enjoy the beauty of black frame windows, striking light exterior stone, and a private backyard with stunning field views. Additional features include blinds throughout, full yard irrigation, and a water softener. Experience your own private oasis in this beautiful home!
- Type:
- Single Family
- Sq.Ft.:
- 3,650
- Status:
- Active
- Beds:
- 4
- Lot size:
- 0.3 Acres
- Year built:
- 2008
- Baths:
- 4.00
- MLS#:
- 202440823
- Subdivision:
- The Commons
ADDITIONAL INFORMATION
Welcome to this stunning 4-bedroom, 3.5-bath home in The Commons on Lafayette's desirable southside! This spacious property boasts an open-concept design with a cozy fireplace in the living room, perfect for gatherings. The main floor offers convenient laundry hookups, while upstairs, a massive lofted family room provides plenty of space for relaxation or entertainment. The outdoor living is just as impressive, featuring a covered open porch and patio, perfect for enjoying the beautifully landscaped lot. Garden boxes await your green thumb, and the fire pit is ideal for evening get-togethers out back. With a 3-car garage, you'll have plenty of storage for vehicles and more. Located near shopping, dining, schools, and with easy access to I-65 and US-231, this home also includes access to community amenities like a clubhouse with a pool, basketball courts, a playground, and more. Donâ??t miss the opportunity to make this your dream home! Call to schedule your appointment today!
- Type:
- Land
- Sq.Ft.:
- n/a
- Status:
- Active
- Beds:
- n/a
- Lot size:
- 1.31 Acres
- Baths:
- MLS#:
- 202440299
- Subdivision:
- Masons Ridge
ADDITIONAL INFORMATION
Dream home status with the perfect lot and the perfect location! Over an acre of land, full of mature trees, in a cul-de-sac, in a sought after county subdivision. 1.31 acres is hard to come by especially close to schools, shopping and all other amenities!
- Type:
- Single Family
- Sq.Ft.:
- 1,962
- Status:
- Active
- Beds:
- 3
- Lot size:
- 0.12 Acres
- Year built:
- 2006
- Baths:
- 2.00
- MLS#:
- 202437827
- Subdivision:
- Heron Bay
ADDITIONAL INFORMATION
Do not miss this rare opportunity for a pristine home is a gorgeous, low maintenance neighborhood...so close to shopping, restaurants, medical offices & more. This stunning abode delivers nearly 2000 sq.ft., 3 brs, 2 full baths, formal dining rm or den, & bright sunroom overlooking fountain/pond & walking trail. The great room features a warm, gas fireplace and overlooks the kitchen with solid surface counters, tile backsplash, eating bar & staggered cabinets. The owner suite is sure to please with 2 closets, separated lavs, walk in shower & jetted tub. Versatile dining room or den is perfect for a little quiet time. Nice upgrades with hardwood in kitchen, tile in baths & luxury vinyl plank everywhere else. Built in speaker system. Full yard irrigation. Fabulous landscaping, covered porch, extended patio overlooking pond & much more! Kick back & relax...itâ??s all here! Low HOA monthly covers mowing, weed control, mulch, pond & irrigation start up & winterizing.
Open House:
Sunday, 1/26 3:00-5:00PM
- Type:
- Single Family
- Sq.Ft.:
- 2,340
- Status:
- Active
- Beds:
- 5
- Lot size:
- 0.32 Acres
- Year built:
- 1981
- Baths:
- 4.00
- MLS#:
- 202432357
- Subdivision:
- Fink Meadows
ADDITIONAL INFORMATION
Welcome home to this spacious 5 bedroom, 3.5 bath tri-level on the south side of Lafayette! With 2 bedrooms and 1 full bath off of the back of the house, and the other 3 on the upper level, this almost feels like 2 houses in one!! Skylights and patio doors provide great natural light! Kitchen has stainless steel appliances and gas range, and is open to the main floor living room. Dining room affords space for a large table and overlooks the patio and fenced in backyard, where you'll find ample space, beautiful mature trees, and an extra pad of concrete ready for you to place a hot tub on! Upper level of home houses a full bath & 2 more bedrooms, plus the primary suite! Lower level has a gas insert fireplace flanked by built-ins for you to cozy up to, and the laundry area has an abundance of storage space. Bathrooms and fixtures have all been updated in recent years, as well as flooring (2022) and most carpet (2021.) Culligan reverse osmosis system, NEW roof 2018, NEW HVAC 2018. This house has a lot to offer, take a look and make it your HOME!
- Type:
- Single Family
- Sq.Ft.:
- 2,824
- Status:
- Active
- Beds:
- 4
- Lot size:
- 0.49 Acres
- Year built:
- 2010
- Baths:
- 3.00
- MLS#:
- 202426996
- Subdivision:
- Masons Ridge
ADDITIONAL INFORMATION
Welcome to this stunning home where modern elegance meets comfort. Enter into a striking family room with hardwood floors, a cozy fireplace, and a vaulted ceiling. The kitchen boasts quartz countertops, stainless steel appliances, a breakfast island, under-cabinet lighting, and a tile backsplash. The main level features a luxurious main bedroom with hardwood floors, tray ceiling, two walk-in closets, and a spa-like private bathroom with a double vanity sink, tiled walk-in shower, and jetted tub. Both the main bedroom and the kitchen lead to a sunroom. Additional spaces include another main-level bedroom and two bedrooms upstairs, offering flexibility. Outside, enjoy a private wooded backyard with beautiful landscaping and a firepit. This home offers sophistication, comfort, and tranquility.
- Type:
- Single Family
- Sq.Ft.:
- 2,796
- Status:
- Active
- Beds:
- 4
- Lot size:
- 0.25 Acres
- Year built:
- 2017
- Baths:
- 3.00
- MLS#:
- 202426322
- Subdivision:
- Roberts Ridge
ADDITIONAL INFORMATION
MOVE IN READY plus MOTIVATED SELLERS! Wonderful 2-story home by Crown Line Homes, located in the desirable Roberts Ridge Subdivision, boasts 4 spacious bedrooms and 2.5 baths, all featuring elegant crown molding throughout. The gourmet kitchen is perfect for hosting with a large, oversized island, stainless steel appliances, soft-close cabinets, and an expansive walk-in pantry. The inviting living room includes a cozy gas log fireplace also on the main floor, you'll find a dedicated office space, convenient storage under the stairs, two front entry closets, and a mudroom with cubbies just off the 3-car garage. Upstairs, enjoy the privacy of all four bedrooms, each with its own walk-in closet, and two full bathrooms with dual vanity sinks. The luxurious primary suite offers a tray ceiling with accent lighting, a custom-tiled shower, a jet tub, a dual vanity with a makeup area, and a generous walk-in closet. Additional upstairs features include a laundry room and a versatile bonus area. Outside, the home is equipped with full yard irrigation across five sections and a fully fenced backyard (freshly stained in 2023), providing an ideal space for relaxation and play. This home is truly exceptionalâ??don't miss the opportunity to make it yours!
- Type:
- General Commercial
- Sq.Ft.:
- n/a
- Status:
- Active
- Beds:
- n/a
- Lot size:
- 2 Acres
- Year built:
- 1950
- Baths:
- 1.00
- MLS#:
- 202431512
- Subdivision:
- None
ADDITIONAL INFORMATION
Presently this is a garage for large truck repair. Approx 50,000 sqft lot with over 500 ft of state road frontage. Lot includes the Quonset Hut building with attached office. Does not include the buildings next to the railroad. SEVERAL Lots combined on 2 parcel numbers. Zoned RES Lot and Garage. 2 entrances to the highway. All lot sizes are approx. Would be a great location for a retail store.
- Type:
- Land
- Sq.Ft.:
- n/a
- Status:
- Active
- Beds:
- n/a
- Lot size:
- 2.22 Acres
- Baths:
- MLS#:
- 202422379
- Subdivision:
- None
ADDITIONAL INFORMATION
Homesite near James Cole Elementary School. Good access roads to SR 28, US52 and US231. Well suited for home plus framed barn in the back.

Information is provided exclusively for consumers' personal, non-commercial use and may not be used for any purpose other than to identify prospective properties consumers may be interested in purchasing. IDX information provided by the Indiana Regional MLS. Copyright 2025 Indiana Regional MLS. All rights reserved.
Lafayette Real Estate
The median home value in Lafayette, IN is $198,500. This is lower than the county median home value of $238,400. The national median home value is $338,100. The average price of homes sold in Lafayette, IN is $198,500. Approximately 44.49% of Lafayette homes are owned, compared to 48.94% rented, while 6.58% are vacant. Lafayette real estate listings include condos, townhomes, and single family homes for sale. Commercial properties are also available. If you see a property you’re interested in, contact a Lafayette real estate agent to arrange a tour today!
Lafayette, Indiana 47909 has a population of 70,928. Lafayette 47909 is less family-centric than the surrounding county with 23.65% of the households containing married families with children. The county average for households married with children is 31.5%.
The median household income in Lafayette, Indiana 47909 is $47,690. The median household income for the surrounding county is $53,468 compared to the national median of $69,021. The median age of people living in Lafayette 47909 is 32.5 years.
Lafayette Weather
The average high temperature in July is 86.5 degrees, with an average low temperature in January of 17 degrees. The average rainfall is approximately 37.9 inches per year, with 19.4 inches of snow per year.








