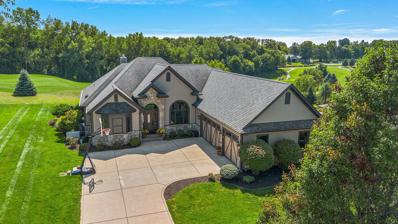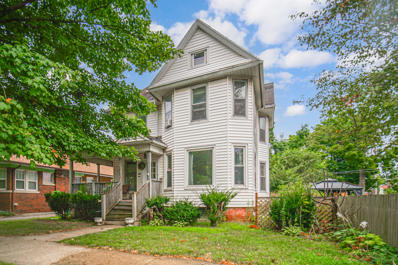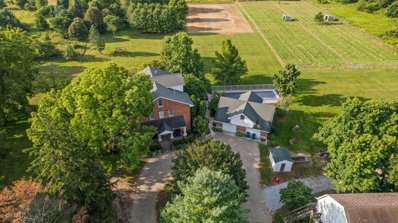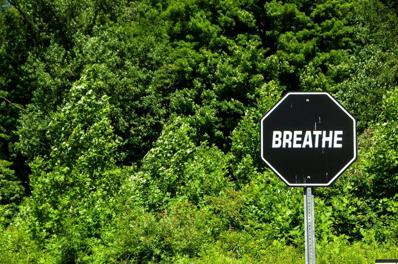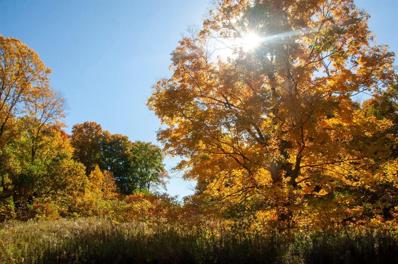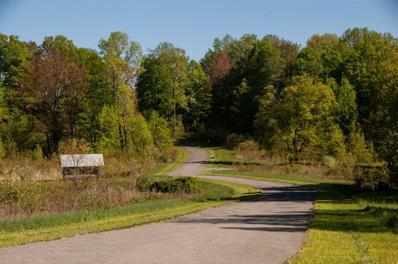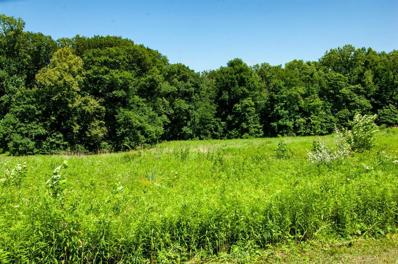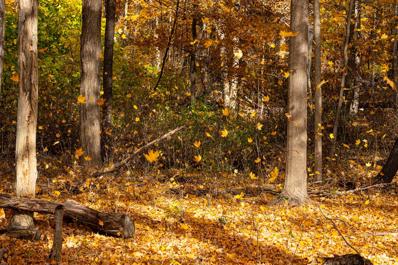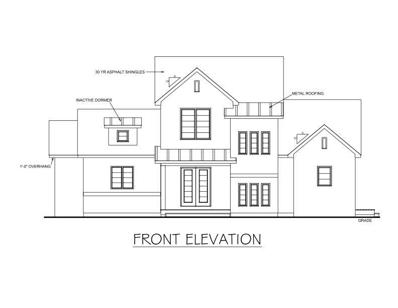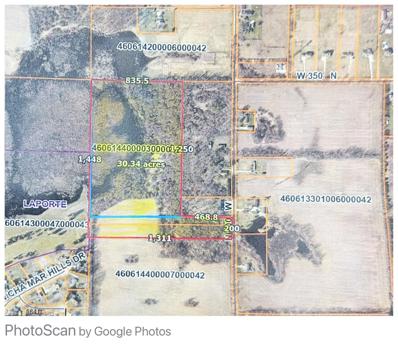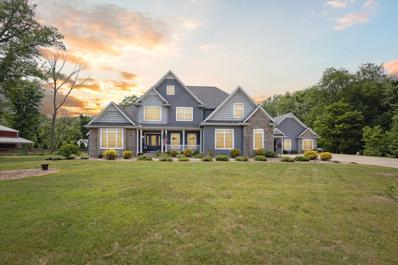La Porte IN Homes for Rent
- Type:
- Single Family
- Sq.Ft.:
- 875
- Status:
- Active
- Beds:
- 3
- Lot size:
- 0.15 Acres
- Year built:
- 1951
- Baths:
- 1.00
- MLS#:
- 809115
- Subdivision:
- Millers Grove
ADDITIONAL INFORMATION
Close to the lake living in this 3 bedroom ranch. Hardwood floors in all the bedrooms! Newer roof. Full basement with partially finished room . Detached 2 car garage with pull down stairs for extra attic storage. Don't miss out on this conveniently located home with short distances to lakes, parks and school!
$264,000
5459 Us-35 La Porte, IN
- Type:
- Single Family
- Sq.Ft.:
- 1,891
- Status:
- Active
- Beds:
- 3
- Lot size:
- 2.86 Acres
- Year built:
- 1942
- Baths:
- 1.00
- MLS#:
- 809029
ADDITIONAL INFORMATION
Recently updated throughout, New Kitchen, New Bath, Appliances,New Flooring,Really nice view from enclosed back porch
- Type:
- Single Family
- Sq.Ft.:
- 5,064
- Status:
- Active
- Beds:
- 4
- Lot size:
- 0.08 Acres
- Year built:
- 2022
- Baths:
- 3.00
- MLS#:
- 808887
- Subdivision:
- East Shore Preserve Townhomes
ADDITIONAL INFORMATION
Welcome to your dream home! This exquisite property offers 5,064 square feet of sophistication and comfort. Nestled on the 100 acres of scenic Fish Trap Lake, enjoy breathtaking views and serene lakefront living. The home is equipped with Philips HUE LED smart accent lighting, built-in surround speakers with premium Bluetooth Yamaha receiver, Hunter Douglas custom blinds with automation features, and a Ring doorbell with keyless entry for seamless modern living. The chef's kitchen includes LG ThinQ smart home platform appliance package featuring a slide-in range double oven, quartz countertops, a custom wood range hood, and brass hardware. Enjoy the expansive glass windows, custom built floating shelves, and a contemporary gas fireplace in the great room, which opens onto a 10x20 lakeside deck with a gas grill hookup. The large windows and sliding glass doors in the main bedroom offer stunning lake views. The adjoining en-suite features a dual sink vanity with a make-up table, a gigantic walk-in closet with hampers, drawers, a jewelry drawer, a tile shower with body sprayers, glass doors, a corner bench, and a free-standing tub with a floor-mount faucet and sprayer. The lower level includes a spacious family room, three carpeted bedrooms, and a Jack and Jill bathroom with a dual sink vanity, separate tub and a water closet room. The mechanical room features a high-efficiency furnace and tankless water heater. The garage includes belt-drive Wi-Fi enabled door operators, insulated steel doors, an outdoor keypad, gloss-coated epoxy flake floor coating, and is pre-wired for an electric car charging station. Enjoy access to a fitness center, a 20x40 heated pool with an electric cover, kayak storage racks, and a fishing dock. Situated near the Chessie Trail and within walking or biking distance to nearby restaurants and shops, this home offers a perfect blend of luxury, technology, and natural beauty. Don't miss the opportunity to own this exceptional lakeside property!
$799,000
2662 Hogan Avenue La Porte, IN 46350
- Type:
- Single Family
- Sq.Ft.:
- 4,669
- Status:
- Active
- Beds:
- 5
- Lot size:
- 0.46 Acres
- Year built:
- 2007
- Baths:
- 5.00
- MLS#:
- 808854
- Subdivision:
- Legacy Estates
ADDITIONAL INFORMATION
Leave your legacy just off of Hole 10 at Legacy Hills Golf Club in this 5 Bedroom, 4.5 Bathroom custom built home in Legacy Estates. Be prepared to be blown away with pristine hardwood flooring throughout and vaulted ceilings as you enter the Foyer that opens to the Great Room, Formal Dining Room, Breakfast Room, and Chef's Kitchen that will surely leave you impressed. Breakfast Bar, Granite Countertops, backsplash, and top of the line stainless steel appliances. Coffered Ceilings greet you in the Formal Dining Room and a gas fireplace in the Great Room with a sophisticated mantel. Primary Bedroom with tray ceilings, access to the composite tiered back decking, and en suite bathroom with a massive jetted tub, glass shower, water closet, and spacious walk-in closet. On the other wing of the home sits 2 additional main floor Bedrooms with a shared full bathroom. Main floor Laundry Room includes ample storage, just off of the 3 car garage. Downstairs you will find large picture windows to continue to take in all of the golf course views your heart can handle, including views of the clubhouse and pond on Hole 18. 2 additional Bedrooms in the lower level include egress windows and an additional shared Bathroom. Theatre Room with a large projection screen, built-in traditional wet bar to host all of your guests, and a Billiards area. Whole house is equipped with a built-in audio system, whole house vacuum system, and modern security. Main floor Home Office/Den and Home Gym included in the lower level! Step outside for cookouts off of the partially covered back deck and bon fires with a stone fire pit patio right off of the golf course. This home has been well cared for with professional landscaping throughout, a large front and back yard, invisible fencing and whole house generator. Your legacy starts today!
- Type:
- Duplex
- Sq.Ft.:
- n/a
- Status:
- Active
- Beds:
- 5
- Year built:
- 1880
- Baths:
- 2.00
- MLS#:
- 808751
- Subdivision:
- Hupps Add
ADDITIONAL INFORMATION
REDUCED PRICE AND MOVTIVATED SELLER! If you are looking for an investment property, this may be the one! This home has five bedrooms and two bathrooms, 3 bedrooms in the main floor unit and 2 upstairs, with one bathroom on each floor. There are nice hardwood floors with some carpet in the bedrooms. There is lots of storage, most being in the carriage house in the back of the property. Laundry is located in the basement. This home could also be converted back to a single-family home. The home is being sold "As Is!" Make your appointment today.
$468,000
10032 N Ruby Road La Porte, IN 46350
- Type:
- Single Family
- Sq.Ft.:
- 1,344
- Status:
- Active
- Beds:
- 6
- Lot size:
- 4.6 Acres
- Year built:
- 2003
- Baths:
- 3.10
- MLS#:
- 69024043038
- Subdivision:
- Willoughby
ADDITIONAL INFORMATION
Price Reduction! Welcome to your dream country home nestled in the beautiful Heston Corridor. This 6 bedroom, 3.5 bathroom house is the perfect blend of rustic charm and modern updates which include: New Roof (2020), New Windows (2021), New Siding (2021). This property is a stable/hobby farm lover's paradise on almost 5 acres of land. Step inside and be greeted by a spacious open concept layout, perfect for entertaining. The living room boasts plenty of natural light and flows seamlessly into the formal dining room, making family gatherings a breeze. Love farm life? Look no further! The barn on this property features 4 box stalls with crushed concrete and stall mats floors and 5 tie stalls - ideal for housing horses or other livestock.There's even a tac room for all your supplies. With several pastures, you'll have endless opportunities to enjoy the great outdoors. Built in 2003, this home has been lovingly maintained and updated over the years. You'll find 4 bedrooms upstairs and an additional 2 basement bedrooms with egress windows - plenty of space for everyone to spread out. But that's not all - the finished basement offers even more potential for a rec room or home office. And when it's time to relax, step out onto your back patio and take in the peaceful views of your own private oasis. Don't miss out on this amazing opportunity to live out your farm dreams while still enjoying all the comforts of modern living. Schedule a showing today before someone else snatches up this gem!
$300,000
205 Lincolnway La Porte, IN 46350
- Type:
- Mixed Use
- Sq.Ft.:
- n/a
- Status:
- Active
- Beds:
- n/a
- Lot size:
- 0.16 Acres
- Year built:
- 1962
- Baths:
- MLS#:
- 808373
ADDITIONAL INFORMATION
Discover the potential of this free-standing commercial building, perfectly positioned in a high-traffic area with exceptional visibility. Whether you're looking to purchase or lease, this well-maintained property offers endless possibilities for a variety of business ventures. The building features a functional layout with ample space to accommodate your business needs. It includes four front parking spaces for easy customer access, with additional parking available on the sides and rear of the property, ensuring convenience for both employees and clients. With its prime location, this property benefits from a steady flow of foot and vehicle traffic, making it an ideal spot for retail, office, or service-oriented businesses. Capitalize on the high visibility and strategic location of this versatile commercial space. Whether you're expanding your business or starting a new venture, this property offers the perfect foundation for success.
$165,000
554 Circle Drive La Porte, IN 46350
- Type:
- Single Family
- Sq.Ft.:
- 1,440
- Status:
- Active
- Beds:
- 3
- Lot size:
- 0.09 Acres
- Year built:
- 1941
- Baths:
- 2.00
- MLS#:
- 808720
- Subdivision:
- Maple Terrace Add
ADDITIONAL INFORMATION
Come Take a look at this super cute, updated and well maintained Ranch Home with 3 beds and 2 baths. 2 beds 1 bath on main level, then head to the finished basement for 1 bed 1 bath
$300,000
603 Detroit La Porte, IN 46350
- Type:
- Mixed Use
- Sq.Ft.:
- n/a
- Status:
- Active
- Beds:
- n/a
- Year built:
- 1900
- Baths:
- MLS#:
- 808072
ADDITIONAL INFORMATION
Endless possibilities in this prime space in downtown Laporte. On the corner of Lincolnway & Detroit St. 8000 square ft total space included, this is not a listing for the entire building (templar security and hawkins print shop are NOT included in the price). Upper level features a 4945 sq ft open loft space with 1.5 bathrooms. Currently rented as an artist studio (month to month lease). Lower level hosts a 2365 sq ft office space with separate entrance (freshly painted with new flooring) that can be used for many purposes (Zoned CBD1). Rear half of the parking lot in the back is included. Garage space includes conveyor belt the goes up from the garage to the Loft space. Must see to appreciate this incredibly well built building.
- Type:
- Single Family
- Sq.Ft.:
- 3,564
- Status:
- Active
- Beds:
- 3
- Lot size:
- 0.45 Acres
- Year built:
- 1979
- Baths:
- 3.00
- MLS#:
- 807866
- Subdivision:
- Indian Estates 2nd Add
ADDITIONAL INFORMATION
Discover this spacious two-story gem in a sought-after La Porte County subdivision, boasting 3 bedrooms, 2.5 baths, and a rare 6-car garage. With over 3,500 square feet of living space, this home offers room to grow and entertain. The expansive Master Suite features a luxurious en-suite with a walk-in closet and an additional large closet, ensuring ample storage.The kitchen, complete with an island and built-in pantry, seamlessly flows into the dining and living areas, creating an ideal space for gatherings. The main level includes a convenient powder room and a welcoming foyer. The partially finished basement offers a large rec room and a versatile additional room for sleeping, an office, or extra storage.Step outside to your private oasis with a 24' above-ground pool, paver patio, deck, 2 gazebos, hot tub, storage shed, and stunning landscaping, all perfect for relaxation and entertainment. Enhanced with a Nova Basement Waterproofing System and upgraded electrical, this home is ready for you to move in and start making memories. Don't miss out on this incredible opportunity! Includes a Home Warranty! Schedule your tour today!
$1,849,900
354 E 1000 N La Porte, IN 46350
- Type:
- Single Family
- Sq.Ft.:
- 5,360
- Status:
- Active
- Beds:
- 4
- Lot size:
- 42.52 Acres
- Year built:
- 2004
- Baths:
- 5.00
- MLS#:
- 12127437
ADDITIONAL INFORMATION
Welcome to your exclusive equestrian retreat. Just minutes from downtown New Buffalo and less than 15 minutes from Lake Michigan, thiscountry estate spans over 42 acres of pristine pasture and wooded trails. Enter through the stately gate to a private wooded drive and sweeping views ofprofessionally landscaped grounds, a two-car detached garage, barn, and newly built equestrian facility that boasts extra tall 18' ceilings, adding flexibility tothe space to house farm equipment, watercraft, or even a small airplane. Inside, the foyer boasts 10-foot ceilings with exposed beams, Brazilian cherryflooring, a den/office, and a stone facade wood-burning fireplace in the open concept living room. The chef's kitchen features Traulsen and Dacor appliancesand a large butcher block island. Adjacent to the kitchen, a screened sunroom offers a perfect retreat. The second level houses a magnificent primary suitewith sweeping views, double walk-in closets, and an en-suite with separate vanities, a soaking tub, and a subway-tiled walk-in shower. Two additionalbedrooms with en-suites, a sitting area, and a conveniently placed laundry room complete this floor. The third level includes an expansive fourth bedroom orbonus room. Downstairs, find a finished cabin-like family room with a wood-burning fireplace. The 2022 equestrian facility includes an eight-stall barn, tackroom with radiant floor heating, new wash stall featuring hot water, and a full indoor riding arena, also suitable for large equipment or as a hangar for a smallplane. Enjoy the in-ground pool and patio during warm months, and rely on the whole-house generator during inclement weather. Conveniently located lessthan 1.5 hours from downtown Chicago and less than 45 minutes from Notre Dame, with easy access to the beach, breweries, wineries, and shopping. Contact us to arrange a private tour of this incredible La Porte estate.
- Type:
- Single Family
- Sq.Ft.:
- 2,430
- Status:
- Active
- Beds:
- 4
- Lot size:
- 0.53 Acres
- Year built:
- 1954
- Baths:
- 2.00
- MLS#:
- 807659
- Subdivision:
- Beacon Hills
ADDITIONAL INFORMATION
LOCATION IS KEY HERE with this solid built ranch home within walking distance to Crichfield Elementary School this 4 bedroom, 2 bath ranch home has a large fenced going back to Clark Dr. large living room on the front of the house, dining room is open to kitchen, main floor family room has a fireplace, sliding doors leading out to back yard. There is a Large rec room in basement with bar area. Attached 2 car garage. Home is in an estate and being sold As Is-As Seen. All offers are subject to attorney review and approval and As Is Addendum must be included.
- Type:
- Land
- Sq.Ft.:
- n/a
- Status:
- Active
- Beds:
- n/a
- Lot size:
- 1 Acres
- Baths:
- MLS#:
- 69024039081
- Subdivision:
- Avanterra
ADDITIONAL INFORMATION
Located a mere hour and 15 minutes from the heart of Chicago lies a very unique 102-acre tract of rolling terra firma aptly dubbed AVANTERRA. This low-density residential enclave consists of 65 acres of community open space surrounding 22 ready to build, stately sized building lots ranging in size from just under an acre to as large as 2.7 acres. Embracing a low-density concept and the preservation of open space, this community is dramatically framed by lush meadows, rolling land features, and just the perfect balance of wooded thickets. The paved lanes which meander through the property create the perfect introduction to the site, reminiscent of a quiet drive through a beautiful country setting. A Resort Style pool and clubhouse will offer a central community amenity that will serve asthe communal centerpiece of this private gated community. Unlike most other residential community developments, AVANTERRA embraces diversity in the planning and construction of the dwellings. With underground utilities, & FTTH internet which allows homeowners to get faster internet and increased bandwidth. Schedule your tour today. Current use is Residential.
- Type:
- Land
- Sq.Ft.:
- n/a
- Status:
- Active
- Beds:
- n/a
- Lot size:
- 1.09 Acres
- Baths:
- MLS#:
- 69024039076
- Subdivision:
- Avanterra
ADDITIONAL INFORMATION
Located a mere hour and 15 minutes from the heart of Chicago lies a very unique 102-acre tract of rolling terra firma aptly dubbed AVANTERRA. This low-density residential enclave consists of 65 acres of community open space surrounding 22 ready to build, stately sized building lots ranging in size from just under an acre to as large as 2.7 acres. Embracing a low-density concept and the preservation of open space, this community is dramatically framed by lush meadows, rolling land features, and just the perfect balance of wooded thickets. The paved lanes which meander through the property create the perfect introduction to the site, reminiscent of a quiet drive through a beautiful country setting. A Resort Style pool and clubhouse will offer a central community amenity that will serve asthe communal centerpiece of this private gated community. Unlike most other residential community developments, AVANTERRA embraces diversity in the planning and construction of the dwellings. With underground utilities, & FTTH internet which allows homeowners to get faster internet and increased bandwidth. Schedule your tour today. Current use is Residential.
- Type:
- Land
- Sq.Ft.:
- n/a
- Status:
- Active
- Beds:
- n/a
- Lot size:
- 0.96 Acres
- Baths:
- MLS#:
- 69024039050
- Subdivision:
- Avanterra
ADDITIONAL INFORMATION
Located a mere hour and 15 minutes from the heart of Chicago lies a very unique 102-acre tract of rolling terra firma aptly dubbed AVANTERRA. This low-density residential enclave consists of 65 acres of community open space surrounding 22 ready to build, stately sized building lots ranging in size from just under an acre to as large as 2.7 acres. Embracing a low-density concept and the preservation of open space, this community is dramatically framed by lush meadows, rolling land features, and just the perfect balance of wooded thickets. The paved lanes which meander through the property create the perfect introduction to the site, reminiscent of a quiet drive through a beautiful country setting. A Resort Style pool and clubhouse will offer a central community amenity that will serve asthe communal centerpiece of this private gated community. Unlike most other residential community developments, AVANTERRA embraces diversity in the planning and construction of the dwellings. With underground utilities, FTTH internet which allows homeowners to get faster internet and increased bandwidth. Current use is Residential.
$145,000
6844 N Modern Way La Porte, IN 46350
- Type:
- Land
- Sq.Ft.:
- n/a
- Status:
- Active
- Beds:
- n/a
- Lot size:
- 1.1 Acres
- Baths:
- MLS#:
- 69024039046
- Subdivision:
- Avanterra
ADDITIONAL INFORMATION
Located a mere hour and 15 minutes from the heart of Chicago lies a very unique 102-acre tract of rolling terra firma aptly dubbed AVANTERRA. This low-density residential enclave consists of 65 acres of community open space surrounding 22 ready to build, stately sized building lots ranging in size from just under an acre to as large as 2.7 acres. Embracing a low-density concept and the preservation of open space, this community is dramatically framed by lush meadows, rolling land features, and just the perfect balance of wooded thickets. The paved lanes which meander through the property create the perfect introduction to the site, reminiscent of a quiet drive through a beautiful country setting. A Resort Style pool and clubhouse will offer a central community amenity that will serve asthe communal centerpiece of this private gated community. Unlike most other residential community developments, AVANTERRA embraces diversity in the planning and construction of the dwellings. With underground utilities, & FTTH internet which allows homeowners to get faster internet and increased bandwidth. Schedule your tour today. Current use is Residential.
- Type:
- Land
- Sq.Ft.:
- n/a
- Status:
- Active
- Beds:
- n/a
- Lot size:
- 1.56 Acres
- Baths:
- MLS#:
- 69024038966
ADDITIONAL INFORMATION
Located a mere hour and 15 minutes from the heart of Chicago lies a very unique 102-acre tract of rolling terra firma aptly dubbed AVANTERRA.This low-density residential enclave consists of 65 acres of community open space surrounding 22 ready to build, stately sized building lots ranging in size from just under an acre to as large as 2.7 acres. Embracing a low-density concept and the preservation of open space, this community is dramatically framed by lush meadows, rolling land features, and just the perfect balance of wooded thickets. The paved lanes which meander through the property create the perfect introduction to the site, reminiscent of a quiet drive through a beautiful country setting. A resort style pool and clubhouse will offer a central community amenity that will serve as the communal centerpiece of this private gated community. Unlike most other residential community developments, AVANTERRA embraces diversity in the planning & construction of the dwellings. FTTH Internet. Current use is Residential.
$170,000
242 Cable Street La Porte, IN 46350
- Type:
- Single Family
- Sq.Ft.:
- 1,540
- Status:
- Active
- Beds:
- 4
- Lot size:
- 0.13 Acres
- Year built:
- 1912
- Baths:
- 1.00
- MLS#:
- 807595
- Subdivision:
- Investment Co
ADDITIONAL INFORMATION
Check out this great home that sits on a corner lot offering four nice size bedrooms, one on the main level and three on the second level. The large kitchen has lots of cabinets and has plenty of room to add in an island. The front foyer currently used as a dinette has a closet for additional storage. Need a laundry room on the main floor? This house has it. The backyard is unique. It has a large deck with a pergola and an area for a fire pit. A great place to hang out. Other feature of this home include a fenced in side yard, great for pets or a mini garden, a two car garage and for additional parking, a concrete pad large enough to hold 4. In need of more storage, this house comes with a full basement.
$1,295,000
6861 N Nature Lane Unit 2 La Porte, IN 46350
- Type:
- Single Family
- Sq.Ft.:
- 1,965
- Status:
- Active
- Beds:
- 5
- Lot size:
- 1.5 Acres
- Baths:
- 3.10
- MLS#:
- 69024038574
- Subdivision:
- Avanterra
ADDITIONAL INFORMATION
Welcome to your dream home, nestled on a sprawling 1.5-acre lot in an exclusive gated community just an hour from downtown Chicago. This high-end luxury residence offers unparalleled elegance and comfort with a thoughtfully designed floor plan just over 3000 total finished interior square feet and another 500 square feet of outdoor screened in porches, decks and patios.Step into the grand foyer and be greeted by the breathtaking great room overlooking an expansive rolling meadow that has been restored as a native prairie with native grasses and wildflowers a perfect setting for entertaining or relaxing. The primary bedroom is conveniently located on the main floor, featuring a spacious walk-in closet and a luxurious ensuite bathroom. Gourmet chefs and casual cooks alike will adorethe kitchen, boasting a large island with stunning granite countertops, ideal for culinary adventures and dining with family and friends in the adjoining screened in porch. The home includes 5 bedrooms and 3.5 baths, with a Jack and Jill bathroom on the upper level providing convenience for family and guests, and another Jack and Jill bath in the lower level walk out. Enjoy movie nights or game days in the expansive recreation room on the lower level, which offers a seamless walkout to the picturesque surroundings. Experience the best of outdoor living with a serene screened porch, a perfect deck for al fresco dining. Surrounded by 60 acres of woods and open prairie, you'll enjoy access to the lap style community's pool, tranquility and natural beauty right at your doorstep. Stay connected with high-speed fiber optic internet wired directly to the home, ensuring you can work or play without interruption. This prime location is only 14 minutes from the charming towns of New Buffalo and Three Oaks Michiganand just 10 minutes from La Porte and Michigan City, offering a blend of convenience and seclusion. Don't miss this rare opportunity to own a luxurious retreat with all the modern amenities you desire. Welcome home!
$320,000
107 Lincolnway La Porte, IN 46350
- Type:
- Single Family
- Sq.Ft.:
- 2,402
- Status:
- Active
- Beds:
- 5
- Lot size:
- 0.1 Acres
- Year built:
- 1912
- Baths:
- 2.00
- MLS#:
- 807188
- Subdivision:
- Walkers Second Add
ADDITIONAL INFORMATION
Come discover the charm of this authentic Craftsman-style home! Unique large gabled wrap around covered front porch! Complete with bench swing! Thick tapered columns accentuate the beauty of the front entrance. Backyard can be fenced for more privacy. The handcrafted artistry of the natural materials are an expression of this era of Craftsman- style homes! Designed to connect artisan and nature. Step inside to view the abundant exposed beams, pillars, open winding wood staircase and HARDWOOD floors THROUGHTOUT! Ample windows and stained glass. Built in seating storage bench. Built in large armoire in upstairs hall closet. Original details like thick wooden framed windows & solid wood doors. Design plan also has main floor bedroom or office. There is also a second staircase going upstairs from the back entrance of home. With 5 oversized bedrooms this makes an ideal related living home or rental of extra rooms. WALK IN CLOSETS in all bedrooms! Natural light from all the large windows! Gorgeous updated kitchen with granite countertops and glass tile backsplash! BRAND NEW Stainless steel appliances! The luxury full bath has a claw foot tub with shower attachment. Custom tile surrounds the tub. Floor finished in gorgeous plank tile. Extra study room or playroom/library and storage room. STORAGE GALORE! More square feet with unfinished basement. TOTAL SQUARE FEET all 3 levels 3,653!!! New furnace and 2 central air units with separate controls for each level. New plumbing and wiring/lighting. Professionally painted. New back porch deck area and new concrete sidewalks in front of home. Close to all 7 lakes, Marina and 20 minutes away to Lake Michigan beaches! Walking distance to downtown square shops and restaurants, hospitals, & Universities. Seller is offering a $5,000 credit for closing costs and pre paids. Come tour this one of a kind old world charmer! Your dream of owning an older home come true!
$299,000
3230 N 100 W La Porte, IN 46350
- Type:
- Land
- Sq.Ft.:
- n/a
- Status:
- Active
- Beds:
- n/a
- Lot size:
- 30 Acres
- Baths:
- MLS#:
- 806680
- Subdivision:
- No
ADDITIONAL INFORMATION
30 aces just 3 miles North of downtown La Porte. There are woods, fields and a possible pond site on this property. The back of the property borders Briar Leaf golf course. Come take a look!
$25,000
0 Ohio Street La Porte, IN
- Type:
- Land
- Sq.Ft.:
- n/a
- Status:
- Active
- Beds:
- n/a
- Lot size:
- 0.77 Acres
- Baths:
- MLS#:
- 805894
ADDITIONAL INFORMATION
Generous sized lot within the city limits. New Prairie Schools. Possession will be subject to crop removal
$25,000
0 Ohio Street La Porte, IN
- Type:
- Land
- Sq.Ft.:
- n/a
- Status:
- Active
- Beds:
- n/a
- Lot size:
- 0.81 Acres
- Baths:
- MLS#:
- 805893
ADDITIONAL INFORMATION
Generous sized vacant lot inside the city limits. Possession will be subject to crop removal.
- Type:
- Single Family
- Sq.Ft.:
- 1,456
- Status:
- Active
- Beds:
- 3
- Lot size:
- 0.18 Acres
- Year built:
- 1948
- Baths:
- 2.00
- MLS#:
- 805022
- Subdivision:
- Morrisons Resub
ADDITIONAL INFORMATION
ALL NEW from top to bottom. Second story completely replaced on this traditional 2 story 3 bedroom, totally updated home. All new kitchen and appliances as well, open concept living/dining room areas. Main floor laundry. Upstairs offers 3 bedrooms,large walk-in closet in masterbedroom with adjacent bath. Wide stairway. Lots of natural light. Completely privacy fenced rear yard with ample room for nice size garage to be added. Move right in and totally relax and enjoy the many fine amenities.
$794,500
3851 N 625 W La Porte, IN 46350
- Type:
- Single Family
- Sq.Ft.:
- 6,406
- Status:
- Active
- Beds:
- 7
- Lot size:
- 3.03 Acres
- Year built:
- 2007
- Baths:
- 6.00
- MLS#:
- 804714
ADDITIONAL INFORMATION
Ready to be amazed with this custom built one owner over 6000 sq ft home, detached 840 sq ft flex office space and 50 X 80 pole barn situated on 3 acres? Welcoming 2 story foyer with cat walk over looking the living room, dining room and foyer. Great room with floor to ceiling gas stone fireplace. Open concept kitchen with breakfast area, maple cabinetry and large pantry. Bamboo flooring in the living room. Main floor primary bedroom suite includes a fireplace, large closets, whirlpool tub and separate double shower head shower and additional flex area separated with double doors. Main floor laundry. Beautiful open staircase leading to upper level where you will find 4 additional bedrooms and 2 full baths. Finished basement will make this home complete, with 2 egress window bedrooms, full bath and kitchen with appliances and additional laundry room. Did I mention the barn with 6 horse stalls, tack room, shop area and loft and exterior covered area or the detached flex building that has been used as a home office complete with a full bath. Back deck with gazebo and hot tub over looking fenced areas. Energy efficient geothermal and GFA furnaces. The property has so much to offer and many options you can't fill it all in the description. Contact your agent today to set up your personal tour.
Albert Wright Page, License RB14038157, Xome Inc., License RC51300094, [email protected], 844-400-XOME (9663), 4471 North Billman Estates, Shelbyville, IN 46176

Listings courtesy of Northwest Indiana Realtor Association as distributed by MLS GRID. Based on information submitted to the MLS GRID as of {{last updated}}. All data is obtained from various sources and may not have been verified by broker or MLS GRID. Supplied Open House Information is subject to change without notice. All information should be independently reviewed and verified for accuracy. Properties may or may not be listed by the office/agent presenting the information. Properties displayed may be listed or sold by various participants in the MLS. NIRA MLS MAKES NO WARRANTY OF ANY KIND WITH REGARD TO LISTINGS PROVIDED THROUGH THE IDX PROGRAM INCLUDING, BUT NOT LIMITED TO, ANY IMPLIED WARRANTIES OF MERCHANTABILITY AND FITNESS FOR A PARTICULAR PURPOSE. NIRA MLS SHALL NOT BE LIABLE FOR ERRORS CONTAINED HEREIN OR FOR ANY DAMAGES IN CONNECTION WITH THE FURNISHING, PERFORMANCE, OR USE OF THESE LISTINGS. Listings provided through the NIRA MLS IDX program are subject to the Federal Fair Housing Act and which Act makes it illegal to make or publish any advertisement that indicates any preference, limitation, or discrimination based on race, color, religion, sex, handicap, familial status, or national origin. NIRA MLS does not knowingly accept any listings that are in violation of the law. All persons are hereby informed that all dwellings included in the NIRA MLS IDX program are available on an equal opportunity basis. Copyright 2025 NIRA MLS - All rights reserved. 800 E 86th Avenue, Merrillville, IN 46410 USA. ALL RIGHTS RESERVED WORLDWIDE. No part of any listing provided through the NIRA MLS IDX program may be reproduced, adapted, translated, stored in a retrieval system, or transmitted in any form or by any means.

The accuracy of all information, regardless of source, is not guaranteed or warranted. All information should be independently verified. This IDX information is from the IDX program of RealComp II Ltd. and is provided exclusively for consumers' personal, non-commercial use and may not be used for any purpose other than to identify prospective properties consumers may be interested in purchasing. IDX provided courtesy of Realcomp II Ltd., via Xome Inc. and Realcomp II Ltd., copyright 2025 Realcomp II Ltd. Shareholders.


© 2025 Midwest Real Estate Data LLC. All rights reserved. Listings courtesy of MRED MLS as distributed by MLS GRID, based on information submitted to the MLS GRID as of {{last updated}}.. All data is obtained from various sources and may not have been verified by broker or MLS GRID. Supplied Open House Information is subject to change without notice. All information should be independently reviewed and verified for accuracy. Properties may or may not be listed by the office/agent presenting the information. The Digital Millennium Copyright Act of 1998, 17 U.S.C. § 512 (the “DMCA”) provides recourse for copyright owners who believe that material appearing on the Internet infringes their rights under U.S. copyright law. If you believe in good faith that any content or material made available in connection with our website or services infringes your copyright, you (or your agent) may send us a notice requesting that the content or material be removed, or access to it blocked. Notices must be sent in writing by email to [email protected]. The DMCA requires that your notice of alleged copyright infringement include the following information: (1) description of the copyrighted work that is the subject of claimed infringement; (2) description of the alleged infringing content and information sufficient to permit us to locate the content; (3) contact information for you, including your address, telephone number and email address; (4) a statement by you that you have a good faith belief that the content in the manner complained of is not authorized by the copyright owner, or its agent, or by the operation of any law; (5) a statement by you, signed under penalty of perjury, that the information in the notification is accurate and that you have the authority to enforce the copyrights that are claimed to be infringed; and (6) a physical or electronic signature of the copyright owner or a person authorized to act on the copyright owner’s behalf. Failure to include all of the above information may result in the delay of the processing of your complaint.
La Porte Real Estate
The median home value in La Porte, IN is $242,500. This is higher than the county median home value of $211,400. The national median home value is $338,100. The average price of homes sold in La Porte, IN is $242,500. Approximately 55.93% of La Porte homes are owned, compared to 34.84% rented, while 9.23% are vacant. La Porte real estate listings include condos, townhomes, and single family homes for sale. Commercial properties are also available. If you see a property you’re interested in, contact a La Porte real estate agent to arrange a tour today!
La Porte, Indiana has a population of 21,993. La Porte is more family-centric than the surrounding county with 25.67% of the households containing married families with children. The county average for households married with children is 25.08%.
The median household income in La Porte, Indiana is $45,277. The median household income for the surrounding county is $60,226 compared to the national median of $69,021. The median age of people living in La Porte is 36.3 years.
La Porte Weather
The average high temperature in July is 82.8 degrees, with an average low temperature in January of 16.4 degrees. The average rainfall is approximately 40.6 inches per year, with 47.6 inches of snow per year.



