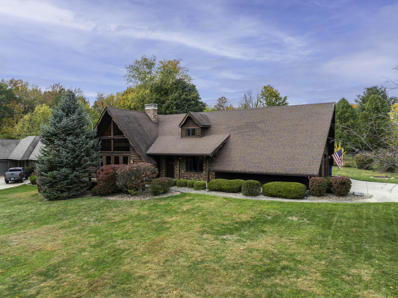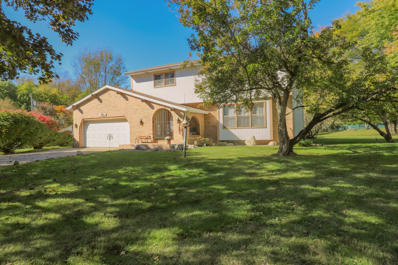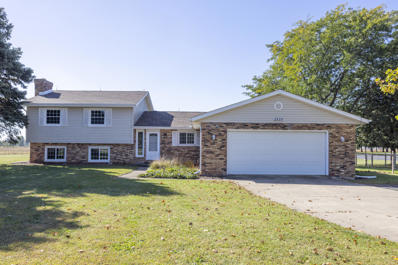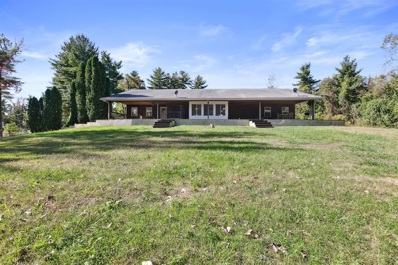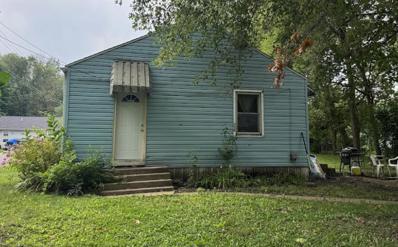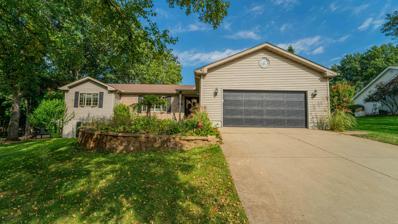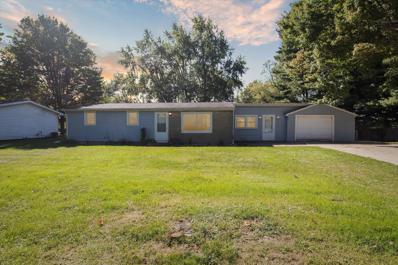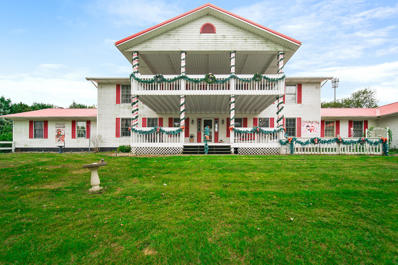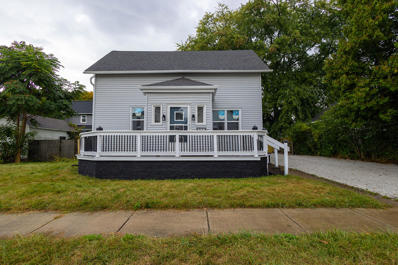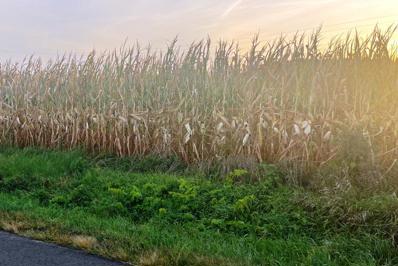La Porte IN Homes for Rent
$239,500
405 John Street La Porte, IN 46350
- Type:
- Single Family
- Sq.Ft.:
- 1,674
- Status:
- Active
- Beds:
- 3
- Lot size:
- 0.19 Acres
- Year built:
- 1885
- Baths:
- 2.00
- MLS#:
- 811911
- Subdivision:
- Walker And Holcomb
ADDITIONAL INFORMATION
New from the ground up! This one has been totally gutted, with all new electrical, plumbing, insulation, drywall windows, siding and much more. The open concept living and kitchen area make this home very livable with an island overlooking the eating area. Upstairs is a neat landing area the primary bedroom and a full bath.Newly fenced back yard and newer deck. Come take a look.
- Type:
- Single Family
- Sq.Ft.:
- 3,300
- Status:
- Active
- Beds:
- 3
- Lot size:
- 0.5 Acres
- Year built:
- 1983
- Baths:
- 3.00
- MLS#:
- 811835
- Subdivision:
- Loeffler Park 1st Add
ADDITIONAL INFORMATION
Welcome to this charming A-frame home nestled in the desirable Loeffler Park subdivision in a beautifully landscaped setting. This spacious three-bedroom, 2.5-bathroom residence offers an inviting retreat on a generous lot, complete with a covered front porch that beckons you to unwind and enjoy the outdoors. The enclosed back porch and patio provide additional space for entertaining or relaxing. As you step inside, you're greeted by a well-cared-for interior that radiates warmth and character. The living room boasts stunning vaulted ceilings with exposed beams, complemented by impressive floor-to-ceiling windows that flood the space with natural light. The striking floor-to-ceiling fireplace serves as a captivating focal point, creating an ideal atmosphere for cozy evenings with family and friends. The main floor features a formal dining room and a delightful eat-in kitchen. The kitchen is a chef's dream, equipped with an island that offers ample storage, a double oven for culinary adventures, and elegant granite countertops. With a large pantry and convenient main floor laundry, this layout is practical. The main floor also includes a generously sized bedroom complete with a walk-in closet and an attached full bathroom. An additional room off the kitchen provides versatility--ideal as an office or a fourth bedroom, depending on your needs. Upstairs, a spacious loft overlooks the living room, making it perfect for a playroom, home office, or even a cozy reading nook. The second floor includes two well-appointed bedrooms, both featuring abundant closet space, with one bedroom boasting charming skylights that enhance the room's natural light and character. The home is further complemented by a 2.5-car garage and a partial basement, perfect for storage or potential expansion. With its unique design and ample space, this home is ready to create lasting memories for you and your loved ones. Don't miss your chance to make this beautiful property your own!
$859,999
100 Holton Road La Porte, IN 46350
- Type:
- Single Family
- Sq.Ft.:
- 5,160
- Status:
- Active
- Beds:
- 4
- Lot size:
- 2.5 Acres
- Year built:
- 1988
- Baths:
- 4.00
- MLS#:
- 811789
ADDITIONAL INFORMATION
**BACK ON THE MARKET** (no fault of the sellers) Welcome to your serene oasis! Nestled on 2.498 beautiful acres, this stunning 4-bedroom, 4- full bath completely updated brick ranch offers a perfect blend of comfort and tranquility. With breathtaking views of a private lake and space for a future pool and shed/out-building. Enjoy an open floor plan that flows seamlessly from room to room, perfect for entertaining and family gatherings. The large living room features plenty of natural light and TWO cozy fireplaces, creating a warm and inviting atmosphere. This property has everything and more! Custom flooring, cabinetry, and tile throughout. All new electric, plumbing, insulation, drywall, and the list goes on! Home has over-sized FINISHED 2-car heated garage with custom built dumbwaiter from garage to laundry for ease in transporting your personal items! Completely finished basement with additional brick surround wood burning or gas fireplace, full living area, full bath and customized wet bar/kitchenette is perfect for entertaining more guests AND tons of finished storage space as well! Don't miss your chance to own this one-of-kind property seconds from Pine Lake, restaurants, and shopping, a 3-minute drive to 80/90 toll road, and 5-minute drive to 294. Schedule your showing today!
- Type:
- Single Family
- Sq.Ft.:
- 2,682
- Status:
- Active
- Beds:
- 4
- Lot size:
- 0.9 Acres
- Year built:
- 1975
- Baths:
- 3.00
- MLS#:
- 811874
- Subdivision:
- Greenbriar Estates
ADDITIONAL INFORMATION
Welcome Home!! Allow me to introduce you to this beautiful two-story home tucked away in a private country subdivision close to La Porte and Michigan City. This cul-de-sac offers a small neighborhood with only 7 properties. With over 2200 sq ft of living space, this home has room for your whole family. On the main level you will find a foyer with an updated half bath, family room with a gas insert fireplace and sliding doors to the sunroom, an eat-in fully, equipped kitchen with reverse osmosis water system, a formal dining room, and a cozy living room. Upstairs you will find private sleeping quarters featuring a primary bedroom with 3/4 updated bathroom, and 3 additional bedrooms and an additional updated full bathroom. All flooring (carpet and laminate floors) are new throughout the home. The 2-car garage offers ample storage and convenience. Outside you find a composite deck overlooking the vinyl fenced yard and in-ground pool, which has a new filter and pump and an automated chlorinator. Basement offers finished bonus area for gathering and a bar area. New furnace and central air with warranty, newer hot water heater with warranty. Property also has NOVA System in place. Call this house HOME for the HOLIDAYS!
$159,900
818 E Street La Porte, IN 46350
- Type:
- Single Family
- Sq.Ft.:
- 1,144
- Status:
- Active
- Beds:
- 3
- Lot size:
- 0.11 Acres
- Year built:
- 1914
- Baths:
- 1.00
- MLS#:
- 811754
- Subdivision:
- Andrews Add
ADDITIONAL INFORMATION
You can't get a better location to enjoy those coveted Friday Night Lights at Kiwanis Field... don't miss out on this adorable 3 bed, 1 full bath home in close proximity to La Porte's schools, restaurants, parks and shops! Savor the cool fall breeze on your timeless front porch that leads you into the spacious living room featuring beautiful hardwood floors and high ceilings. The spacious dining room features many built-ins highlighting display shelves and offering much storage. The large kitchen offers an abundance of counter and cabinet space. The upstairs features the LARGE primary bedroom, two additional bedrooms and the full bathroom. The basement houses the laundry facility and ample storage. The backyard is fully fenced and also offers a 2 car detached garage. This property has so much to offer at an affordable price. Don't delay, book your private tour today!
$357,000
2858 E State Rd 4 La Porte, IN 46350
- Type:
- Single Family
- Sq.Ft.:
- 3,012
- Status:
- Active
- Beds:
- 3
- Lot size:
- 2 Acres
- Year built:
- 1976
- Baths:
- 3.00
- MLS#:
- 811444
ADDITIONAL INFORMATION
Located on 2 scenic acres, this beautifully maintained quad-level home offers the perfect blend of country charm and modern convenience. Featuring 3 bedrooms and 3 bathrooms, the spacious main suite boasts an ensuite bath, while two generously sized bedrooms and a full bath complete the upper level. The main floor is designed for both comfort and entertaining, with a large kitchen, dining area, expansive living room, and a bright 3-season room. Enjoy cozy gatherings in the lower-level gathering room with a fireplace, plus an office and laundry room for added convenience. The basement, accessible from both the garage and lower level, provides ample storage space. Outdoors, you'll find 1 of the 2 acres is currently farmed, a fenced-in area perfect for pets or play, and a large shed for storage. This peaceful, rural retreat offers privacy and space while still being close to everything you need--ideal for those seeking a balance of tranquility and functionality.
$419,000
946 N Wozniak La Porte, IN 46350
- Type:
- Single Family
- Sq.Ft.:
- 2,382
- Status:
- Active
- Beds:
- 3
- Lot size:
- 2 Acres
- Year built:
- 1975
- Baths:
- 3.00
- MLS#:
- 811341
ADDITIONAL INFORMATION
Back on the market due to no fault of the seller! Stunning home situated on 2 acres in the countryside. Surrounded by Pinhook Bog, various apple orchards, and wooded areas at the back, this land is truly unique with its rolling hills, so much privacy and charming hidden spots in the yard. Enjoy the outdoors from the back deck or the wrap-around front deck, where you can observe the local wildlife, including turkeys and deer. The property features a two-car attached heated garage and a 30x40 pole barn complete with a concrete floor, electricity, and water, perfect for enhancing your outdoor space. If you're considering raising chickens, you'll find an existing chicken coop on the premises. The kitchen has been fully remodeled, boasting a magnificent large island and quartz countertops. The floors have been recently updated with modern-colored Cortec flooring. This thoughtfully designed home includes three spacious bedrooms, plus an additional room in the lower level that could serve as a fourth bedroom with the addition of an egress window. Snuggle up for a movie night in the den on the lower level with wood burning fireplace. Enjoy new Bosch appliances in the kitchen, a newly installed reverse osmosis system, whole house generac generator and a recently pumped septic system, along with a newer roof. So many upgrades throughout. Schedule to see this home before it is gone!
- Type:
- Single Family
- Sq.Ft.:
- 3,392
- Status:
- Active
- Beds:
- 5
- Lot size:
- 23.48 Acres
- Baths:
- 3.00
- MLS#:
- 70435733
ADDITIONAL INFORMATION
Here is your chance to enjoy nature with endless options on your own private 23 acres, with wooded trails and nature galore. Spacious hillside ranch offers over 3392 sq. ft. of main floor living! Lower level walk out boasts an additional 3200 sq. ft. which includes a finished rec room, bar area, work out room, full bath and much more. Open concept main floor offers a spacious living room, breakfast bar working island , dining area, along with 5 roomy bedrooms. Deck expands the entire length of the house over looking the most lush woods with nature at your fingertips. Explore this unique piece of property just in time to view the fall changing colors.
- Type:
- Duplex
- Sq.Ft.:
- n/a
- Status:
- Active
- Beds:
- 4
- Year built:
- 1941
- Baths:
- 2.00
- MLS#:
- 811226
- Subdivision:
- Maple Terrace Add
ADDITIONAL INFORMATION
Great investment opportunity with this duplex fixer-upper! Each unit offers 2 bedrooms and 1 bathroom. One unit is currently occupied, offering immediate income, while the other is vacant and ready for updates. With some work, this property could become a strong cash-flowing asset with market rents- proforma gross income is $26,400. Ideal for investors looking to add value and maximize returns. Don't miss out on this chance to capitalize on a multi-unit property!
- Type:
- Single Family
- Sq.Ft.:
- 2,730
- Status:
- Active
- Beds:
- 3
- Lot size:
- 0.45 Acres
- Year built:
- 1996
- Baths:
- 3.00
- MLS#:
- 811231
- Subdivision:
- Concord Vineyard Un 1
ADDITIONAL INFORMATION
This is your chance to move into a very desirable area at a great price! This updated home offers vinyl plank flooring, open concept living with views from kitchen to dining. and your rooms for living and relaxing.!Large primary suite has walk in closet, private bath with a whirlpool tub ,separate shower with double sinks .Two additional nice size bedrooms sharing a 3/4 bath are at opposite end of the home. The center of the home offers so much living space and spills into theback yard thru access off patio doors.Main floor laundry off the 2 car garage is a great feature too!You will love the nicely updated finished basement with a beautiful brand new 3/4 bath and ample room for what is used as a 4th bedroom. The large rec room is sure to be a huge plus for your upcoming holiday parties! There is loads of storage which is evident in this home . This wonderful home can be yours before the holidays.!Qualified buyers don't wait on this one!
$179,900
1606 Ohio Street La Porte, IN 46350
- Type:
- Single Family
- Sq.Ft.:
- 1,230
- Status:
- Active
- Beds:
- 3
- Lot size:
- 0.3 Acres
- Year built:
- 1955
- Baths:
- 1.00
- MLS#:
- 811410
- Subdivision:
- N/a
ADDITIONAL INFORMATION
Are you looking for that combination of convenient but, yet country feeling home? Look no further!!! As you enter this 3 bedroom home with a spacious kitchen topped off with butcher block countertops, and an extra Living Room that includes a fireplace. This home has an attached garage, giving you access right into the extra Living Room, so you won't have to worry about the dreaded snow we receive here in Northwest Indiana. But, for those beautiful Spring and Summer days you can walk out the sliding glass door and enter into your new oasis of a fenced in backyard which includes a concrete patio, newly added above ground pool, and your very own storage shed. Just beyond the fence you'll be greeted with the country privacy from the corn field and a short distance beyond that is a little water frontage that you can actually be used to go kayaking or fishing. Other major upgrades include newer vinyl siding and windows. If you didn't get an oppurtunity to see this or get your offer in the first time it was available, NOW is your chance!!!!
- Type:
- Single Family
- Sq.Ft.:
- 5,500
- Status:
- Active
- Beds:
- 4
- Lot size:
- 0.65 Acres
- Year built:
- 1978
- Baths:
- 5.00
- MLS#:
- 810825
- Subdivision:
- Fairfield Add
ADDITIONAL INFORMATION
Introducing 309 Fieldstone Drive in desirable Fairfield Subdivision! This beautifully maintained and gorgeously remodeled 5500 sq ft all brick ranch, is nestled on a large corner lot located in one of LaPorte's finest neighborhoods. The lovely modern kitchen features quartz counter tops, stainless appliances, 2 ovens, under mount lighting farmhouse sink, and a breakfast nook. The kitchen is open to a family room with a gas fireplace and floor to ceiling built-ins. The open and inviting great room with new hardwood floors, and formal dining space is ideal for entertaining. This home boasts 4 spacious bedrooms, each with its own newly remodeled ensuite bathroom, large closets and plenty of storage space. The main floor primary suite is spacious, with a marble tiled shower, luxurious soaking tub and 2 closets. Quaint private guest suite is of generous size with an elegant private bath. The charming 3 seasons room leads to your private, back yard with everything you need to entertain friends and family in every season. Large new cedar deck, 6ft cedar privacy fence with 3 access gates and a firepit. Beautiful stamped concrete decking surrounds a gorgeous 18 x 36 in-ground with automatic cover heater and lighting! The 3 car garage offers ample storage space! Newer updates include tankless water heater, roof, furnace, AC, and windows. This is the home you've been dreaming of! Come see the best LaPorte has to offer!
- Type:
- Single Family
- Sq.Ft.:
- 2,568
- Status:
- Active
- Beds:
- 3
- Lot size:
- 2.1 Acres
- Year built:
- 1969
- Baths:
- 2.00
- MLS#:
- 810798
- Subdivision:
- N/a
ADDITIONAL INFORMATION
Don't miss this 2568 sq ft Brick Ranch Home with Anderson windows in home, New Roof 2019, 3 Season Room off the kitchen to give all the light and enjoying the tree lined landscape, neutral vinyl plank flooring throughout the main living areas. 2.1 Acres with 2 BARNS- One Barn 20 X 24 with a loft and One Barn 30 X 54 with Concrete Floor and both have Power. Three spacious bedrooms and large closets all on the main floor. The Partially finished basement boosts a Retro wet bar with wood burning fireplace, entertainment area and a fruit cellar for your homesteading needs. Don't forget about the large space for a garden outside. Conveniently located to town but yet surrounded by a corn field in the Door Village Area. Expressways nearby for easy commuting.
- Type:
- Single Family
- Sq.Ft.:
- 4,775
- Status:
- Active
- Beds:
- 5
- Lot size:
- 0.51 Acres
- Year built:
- 1985
- Baths:
- 4.00
- MLS#:
- 810775
- Subdivision:
- Fairfield Add
ADDITIONAL INFORMATION
UNWRAP this all-brick colonial masterpiece! Experience the sophistication and elegance in this meticulously maintained 5 bedroom, 3.5 bathroom residence that's sure to captivate with its unmatched curb appeal that sets this estate apart from the rest. Step into luxury as you enter the grand two-story foyer and encounter the inviting sunken living room with a charming fireplace. The sophisticated formal dining room, a perfect setting for elegant gatherings. The dreamy updated kitchen is designed for both functionality and style for all your entertaining needs. Relax and rejuvenate in the bright and airy 4-season room, a tranquil retreat for any time of the year. Enjoy the main floor executive elegance with a manly executive suite, convenient laundry room, half bath, and mudroom for easy living. Retreat to the upper level and find a charming primary suite, three additional bedrooms each bathed in natural light and boasting ample storage space. Complete with a full bathroom, laundry chute, and second entrance staircase leading back to the main floor. The expansive finished basement offers space, exercise room, storage closets, and maintained utility rooms showcasing the care put into this property. Relish in the private landscaped backyard and oversized 3-car garage, all in a prime location that adds to this exceptional home. MOTIVATED SELLER!!!
- Type:
- Single Family
- Sq.Ft.:
- 3,294
- Status:
- Active
- Beds:
- 4
- Lot size:
- 4.8 Acres
- Year built:
- 1975
- Baths:
- 4.00
- MLS#:
- 810715
ADDITIONAL INFORMATION
Picture Perfect- Here sits this DREAM OASIS where breathtaking views meet the tranquility of nature. Picture yourself savoring your morning coffee while enjoying the lush Indiana landscapes that surround your new home. This property is more than just a house; it's a lifestyle waiting to be embraced. Spanning over four+ acres of beautifully manicured grounds, there's ample space for outdoor adventures, gardening, or simply enjoying the fresh air. Nature enthusiasts will find their paradise here, with nearby parks and lakes offering endless opportunities for hiking, fishing, and leisurely strolls. As you step inside, you'll be greeted by a grand foyer that sets the tone for elegance and warmth. The large, updated kitchen is a chef's delight, while the spacious living room and dining room provide the perfect backdrop for gatherings with family and friends. Imagine cozy evenings in the rustic den, complete with a fireplace that invites you to unwind and relax. The second floor beckons with a luxurious master suite featuring a spacious bathroom, along with three additional bedrooms that offer comfort and privacy. Step out onto the second-floor deck to admire the serene surroundings. Venture down to the finished basement, where you'll find a rec room ideal for entertaining, a full bath for pampering, and a dedicated office space for quiet contemplation or productive work sessions. Don't miss your chance to own this exquisite colonial estate that beautifully marries southern charm with modern luxury. Let us be the first to say "Welcome Home" to a home where memories are made, and every day feels like a getaway. Hurry - MOTIVATED SELLER!!!
- Type:
- Mixed Use
- Sq.Ft.:
- n/a
- Status:
- Active
- Beds:
- n/a
- Lot size:
- 5.73 Acres
- Year built:
- 1996
- Baths:
- MLS#:
- 811722
ADDITIONAL INFORMATION
This is an Air-B&B entitled 'CHRISTMAS 365' There are 6 rooms,all titled for different themes of Christmas. Property offers 5.73 acres, 14 rooms,over 6,000 SF of living space for meetings,retreats,dinners,showers,; 3 full levels, 40x80 building with 5 baths,4kitchenettes,sep.utilities.; 4 stall horse barn with grazing pasture. Make it your business and your home at a price your can afford. !!!
$219,000
412 John Street La Porte, IN 46350
- Type:
- Single Family
- Sq.Ft.:
- 1,856
- Status:
- Active
- Beds:
- 4
- Lot size:
- 0.19 Acres
- Year built:
- 1900
- Baths:
- 2.00
- MLS#:
- 810626
- Subdivision:
- W & H
ADDITIONAL INFORMATION
Completely rehabbed 4 bedroom 1.5 bath home on a nice city lot. All new kitchen, bathrooms, flooring windows and so much more. Come take a look at this move in ready home.
- Type:
- Single Family
- Sq.Ft.:
- 1,698
- Status:
- Active
- Beds:
- 3
- Lot size:
- 0.21 Acres
- Year built:
- 1954
- Baths:
- 1.00
- MLS#:
- 810555
- Subdivision:
- Orchard Homes Sub
ADDITIONAL INFORMATION
Immaculately kept three bedroom home with full bath. The home has a partially finished basement with rec room , bar area and a Nova System for added security. Large fenced in back yard with patio, Two car detached garage plus a bonus one car garage for even more toys. Living room has a wood burning fireplace, occupant unaware if in functioning condition.
$215,000
1306 Clay Street La Porte, IN 46350
- Type:
- Single Family
- Sq.Ft.:
- 2,246
- Status:
- Active
- Beds:
- 3
- Lot size:
- 0.11 Acres
- Year built:
- 1870
- Baths:
- 3.00
- MLS#:
- 810054
- Subdivision:
- Walkers Heirs Add
ADDITIONAL INFORMATION
Welcome to 1306 Clay Street!!! Ask me how you can purchase this home with ZERO MONEY DOWN with the FHA Down Payment Assistance Program. This charming home has been remodeled from TOP to BOTTOM!!! Upon entering the home, you will notice the openness and the tall 10 ft ceilings throughout the main level. The Family Room is open to the Dining Room and Kitchen which are perfect for entertaining. The Brand New Kitchen features a Stainless Steel Appliance Package and Quartz Countertops. Off the Kitchen you will find a Brand New Sliding Glass Door which leads out to the Brand New Deck and Freshly Landscaped Yard. The Main Floor also features the Primary En Suite with a Large Bedroom, Bathroom and Walk-In Closet. Upstairs you will find two additional Bedrooms, a Sitting Area and a Massive Flex Room. The home is definitely not shy of space and room to grow. All New Windows, New Siding, New HVAC, Newer Roof, New Water Heater and so so much more!!!
$10,740,000
3602 S 300 E La Porte, IN 46350
- Type:
- Land
- Sq.Ft.:
- n/a
- Status:
- Active
- Beds:
- n/a
- Lot size:
- 537.31 Acres
- Baths:
- MLS#:
- 810004
- Subdivision:
- Rural Irrigated Farmland
ADDITIONAL INFORMATION
537.31 premium acres over 96% tillable all irrigated, will not divideexcellent soils predominately Tracey soils,well drained and productiveIn path of progress
$399,900
121 S 400 W La Porte, IN 46350
- Type:
- Single Family
- Sq.Ft.:
- 2,934
- Status:
- Active
- Beds:
- 4
- Lot size:
- 0.51 Acres
- Year built:
- 1961
- Baths:
- 3.00
- MLS#:
- 809776
- Subdivision:
- Mid Pt W Sd
ADDITIONAL INFORMATION
WELCOME TO THE COUNTRY!! This totally remodeled Indiana limestone house on half an acre looks out over the cornfield in the back & is your perfect opportunity for peace & tranquility. This home is just under 3000 sq/ft, 2 car garage, 4 bedrooms 2 1/2 bathrooms with tiled showers. It will check all of the items on your wish list (& some you didn't know you wanted) Including granite countertops, a lighted dining room ceiling, a pot filler for the stove, a modern wood-burning fireplace, a copper topped bar in the finished basement with copper fixtures, & beautiful tile work in the bathrooms. Beautiful crown molding & 7" baseboards throughout home and the cutest little "she shed" in the backyard. The fully finished spacious lower level could even be used for related living if your family needs it. New roof and new hot water heater in 2023. Come and see what other surprises this house holds for its new owner.
$169,900
403 L Street La Porte, IN 46350
- Type:
- Single Family
- Sq.Ft.:
- 860
- Status:
- Active
- Beds:
- 2
- Lot size:
- 0.2 Acres
- Year built:
- 1900
- Baths:
- 1.00
- MLS#:
- 809686
- Subdivision:
- N/a
ADDITIONAL INFORMATION
Here is an amazing buy just outside of downtown LaPorte that would be great for a first-time home buyer or an investor looking to add a nice rental to their portfolio. This charming 2 bedroom, 1 bath, 860 sq/ft home has everything you would want. Inside you will find a bright and inviting living area. The kitchen is a nice size with a newer stove and cabinets and modern stainless steel appliances. There are two very comfortable bedrooms and a bathroom that has been tastefully updated adding to the homes appeal. Laundry has been moved to the main floor, so no having to go to the basement to do laundry and the washer and dryer are new. The AC and furnace are both about 5 years old and the roof is brand new. This home sits on one lot and the lot next to it is part of the sale for a total of about .20 acres!! There is a very large detached 2 car garage that has new garage doors and gives you ample extra storage. This home is located in a quiet, friendly neighborhood, and you are just minutes away from shopping, parks, and restaurants. This is a home you do not want to miss out on!!
$184,900
502 Park La Porte, IN 46350
- Type:
- Single Family
- Sq.Ft.:
- 1,058
- Status:
- Active
- Beds:
- 3
- Lot size:
- 0.25 Acres
- Year built:
- 1910
- Baths:
- 2.00
- MLS#:
- 809552
- Subdivision:
- Nelsons 2nd Parkway Add
ADDITIONAL INFORMATION
Back on the market due to no fault of the seller! Welcome to this bright and airy three-bedroom 2 bath home. Inside you will find an updated kitchen and bathroom, new flooring and freshly painted walls in this open floor plan. Laundry conveniently located upstairs by the bedrooms. This home has been lovingly cared for and it shows! Situated on a large private lot. Schedule your showing before this one is gone! Sold as is.
$245,000
807 Fox Street La Porte, IN 46350
- Type:
- Single Family
- Sq.Ft.:
- 1,254
- Status:
- Active
- Beds:
- 4
- Lot size:
- 0.15 Acres
- Year built:
- 1952
- Baths:
- 2.00
- MLS#:
- 809522
- Subdivision:
- Na
ADDITIONAL INFORMATION
Welcome to your dream home in the heart of LaPorte! This charming ranch residence situated on a beautifully treelined street, offers the perfect blend of modern updates and classic comfort, all on one convenient level. Boasting four bedrooms and two recently renovated bathrooms, this home is designed for easy, main-floor living. The heart of the home, the kitchen, has been thoughtfully updated with sleek stainless steel appliances and contemporary finishes. The primary suite is a true retreat, featuring a spacious layout and en suite bathroom that has been recently remodeled to provide a lovely experience. Every detail of this home has been carefully updated, from the new roof to the stylish interior finishes that create a warm and inviting atmosphere throughout. The large unfinished basement offers endless possibilities for additional living space or storage, providing the flexibility to customize the home to your needs. Outside, you'll find both front and back yard areas, perfect for gardening, entertaining, or simply enjoying the outdoors. The private driveway leads to an oversized detached garage, offering ample storage space for vehicles, tools, and more. Located in the desirable LaPorte community, this home combines modern amenities with a convenient location, making it an exceptional opportunity for anyone seeking comfort and style in a move-in-ready package. Don't miss the chance to make this house your home. Don't wait, schedule your showing today. Welcome to 807 Fox Street!
$999,900
380 Oak Drive La Porte, IN 46350
- Type:
- Single Family
- Sq.Ft.:
- 2,616
- Status:
- Active
- Beds:
- 4
- Lot size:
- 0.14 Acres
- Year built:
- 1986
- Baths:
- 2.00
- MLS#:
- 809420
- Subdivision:
- Lake Shore Add/tree Haven
ADDITIONAL INFORMATION
Experience the ultimate lakeside living with 75 feet of beach frontage on the serene Pine Lake! Perfectly situated for all your boating and water recreation needs, this stunning hillside home offers the ideal blend of indoor and outdoor living. Located on the exclusive "island," this property provides unparalleled lake views from every level and boasts ample space for entertaining. This charming three-story home features 4 spacious bedrooms and 2 full baths. The main level is designed with an open-concept living room and kitchen, adorned with beautiful hardwood floors and stunning wooded beams that enhance the cozy, inviting atmosphere. The primary bedroom is also conveniently located on this level, ensuring added privacy and comfort. On the lower level, you'll find a great room perfect for gatherings, while the upper level houses three additional bedrooms, each offering breathtaking views of the lake. The large outdoor deck provides a perfect vantage point to enjoy the tranquil surroundings and entertain guests. The property includes a two-car garage for your convenience. While the pier is not included, most of the furniture can be negotiated, allowing you to move in with ease. Please note that the home is being sold as-is. Don't miss this rare opportunity to own a piece of paradise on Pine Lake. Make this your dream home and enjoy the stunning views and tranquil lifestyle that comes with lakeside living!
Albert Wright Page, License RB14038157, Xome Inc., License RC51300094, [email protected], 844-400-XOME (9663), 4471 North Billman Estates, Shelbyville, IN 46176

Listings courtesy of Northwest Indiana Realtor Association as distributed by MLS GRID. Based on information submitted to the MLS GRID as of {{last updated}}. All data is obtained from various sources and may not have been verified by broker or MLS GRID. Supplied Open House Information is subject to change without notice. All information should be independently reviewed and verified for accuracy. Properties may or may not be listed by the office/agent presenting the information. Properties displayed may be listed or sold by various participants in the MLS. NIRA MLS MAKES NO WARRANTY OF ANY KIND WITH REGARD TO LISTINGS PROVIDED THROUGH THE IDX PROGRAM INCLUDING, BUT NOT LIMITED TO, ANY IMPLIED WARRANTIES OF MERCHANTABILITY AND FITNESS FOR A PARTICULAR PURPOSE. NIRA MLS SHALL NOT BE LIABLE FOR ERRORS CONTAINED HEREIN OR FOR ANY DAMAGES IN CONNECTION WITH THE FURNISHING, PERFORMANCE, OR USE OF THESE LISTINGS. Listings provided through the NIRA MLS IDX program are subject to the Federal Fair Housing Act and which Act makes it illegal to make or publish any advertisement that indicates any preference, limitation, or discrimination based on race, color, religion, sex, handicap, familial status, or national origin. NIRA MLS does not knowingly accept any listings that are in violation of the law. All persons are hereby informed that all dwellings included in the NIRA MLS IDX program are available on an equal opportunity basis. Copyright 2025 NIRA MLS - All rights reserved. 800 E 86th Avenue, Merrillville, IN 46410 USA. ALL RIGHTS RESERVED WORLDWIDE. No part of any listing provided through the NIRA MLS IDX program may be reproduced, adapted, translated, stored in a retrieval system, or transmitted in any form or by any means.

Provided through IDX via MiRealSource. Courtesy of MiRealSource Shareholder. Copyright MiRealSource. The information published and disseminated by MiRealSource is communicated verbatim, without change by MiRealSource, as filed with MiRealSource by its members. The accuracy of all information, regardless of source, is not guaranteed or warranted. All information should be independently verified. Copyright 2025 MiRealSource. All rights reserved. The information provided hereby constitutes proprietary information of MiRealSource, Inc. and its shareholders, affiliates and licensees and may not be reproduced or transmitted in any form or by any means, electronic or mechanical, including photocopy, recording, scanning or any information storage and retrieval system, without written permission from MiRealSource, Inc. Provided through IDX via MiRealSource, as the “Source MLS”, courtesy of the Originating MLS shown on the property listing, as the Originating MLS. The information published and disseminated by the Originating MLS is communicated verbatim, without change by the Originating MLS, as filed with it by its members. The accuracy of all information, regardless of source, is not guaranteed or warranted. All information should be independently verified. Copyright 2025 MiRealSource. All rights reserved. The information provided hereby constitutes proprietary information of MiRealSource, Inc. and its shareholders, affiliates and licensees and may not be reproduced or transmitted in any form or by any means, electronic or mechanical, including photocopy, recording, scanning or any information storage and retrieval system, without written permission from MiRealSource, Inc.
La Porte Real Estate
The median home value in La Porte, IN is $220,900. This is higher than the county median home value of $211,400. The national median home value is $338,100. The average price of homes sold in La Porte, IN is $220,900. Approximately 55.93% of La Porte homes are owned, compared to 34.84% rented, while 9.23% are vacant. La Porte real estate listings include condos, townhomes, and single family homes for sale. Commercial properties are also available. If you see a property you’re interested in, contact a La Porte real estate agent to arrange a tour today!
La Porte, Indiana 46350 has a population of 21,993. La Porte 46350 is more family-centric than the surrounding county with 27.37% of the households containing married families with children. The county average for households married with children is 25.08%.
The median household income in La Porte, Indiana 46350 is $45,277. The median household income for the surrounding county is $60,226 compared to the national median of $69,021. The median age of people living in La Porte 46350 is 36.3 years.
La Porte Weather
The average high temperature in July is 82.8 degrees, with an average low temperature in January of 16.4 degrees. The average rainfall is approximately 40.6 inches per year, with 47.6 inches of snow per year.

