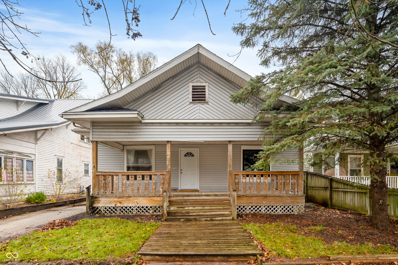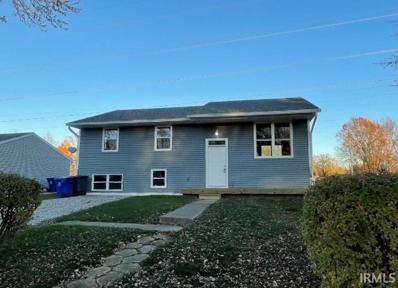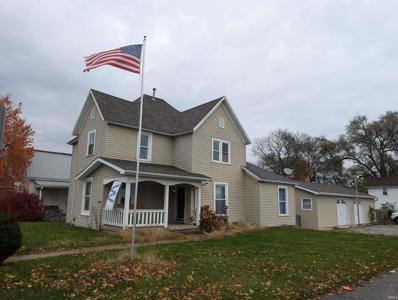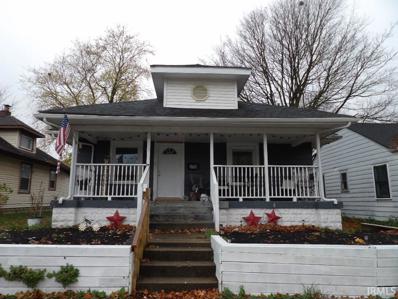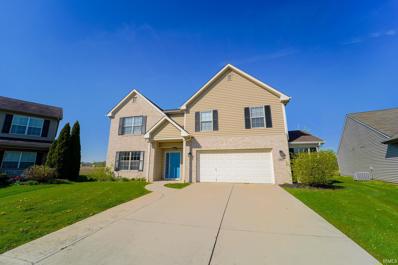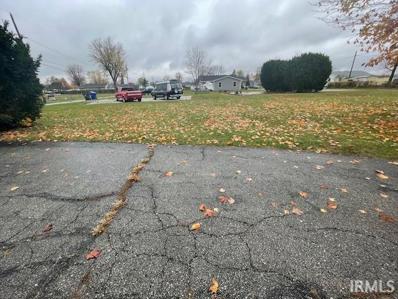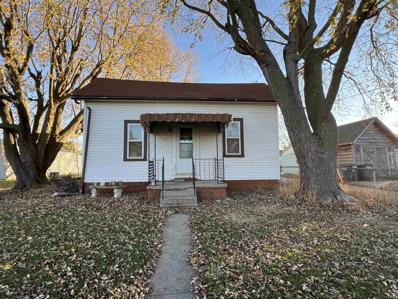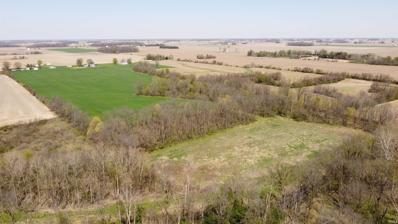Kokomo IN Homes for Rent
- Type:
- Single Family
- Sq.Ft.:
- 1,496
- Status:
- Active
- Beds:
- 3
- Lot size:
- 0.14 Acres
- Year built:
- 1907
- Baths:
- 2.00
- MLS#:
- 22012083
- Subdivision:
- No Subdivision
ADDITIONAL INFORMATION
This charming and spacious 3-bedroom, 2-bathroom home has been thoughtfully updated throughout, blending modern comfort with classic appeal. The interior boasts fresh finishes and upgrades, offering a welcoming and functional layout. The expansive living areas are ideal for both relaxing and entertaining, with a bright, open feel. The kitchen features updated appliances, sleek countertops, and ample cabinet space. Step outside onto the inviting covered front porch, perfect for enjoying your morning coffee or relaxing in the evenings. The property is located just minutes from downtown Kokomo, providing easy access to local shops, dining, and entertainment options. Whether you're hosting guests or enjoying quiet family time, this home provides the ideal balance of space and comfort.
- Type:
- Single Family
- Sq.Ft.:
- 1,640
- Status:
- Active
- Beds:
- 4
- Lot size:
- 0.24 Acres
- Year built:
- 1963
- Baths:
- 2.00
- MLS#:
- 202444961
- Subdivision:
- Country Club Hills
ADDITIONAL INFORMATION
New! New! New! Nicely remodeled 4 bedroom, 2 bath home on a large corner lot with a fenced in backyard & new rear deck. So many updates! New front deck, new roof, new siding, soffits, gutters, downspouts, windows, doors, kitchen appliances, flooring and so much more.
- Type:
- Single Family
- Sq.Ft.:
- 1,427
- Status:
- Active
- Beds:
- 4
- Lot size:
- 0.3 Acres
- Year built:
- 1958
- Baths:
- 2.00
- MLS#:
- 202444627
- Subdivision:
- Indian Heights
ADDITIONAL INFORMATION
With just a little TLC, this home, a rare find offering 4 bedrooms and 2 living spaces can be turned into WOW! New windows and furnace were installed in 2024. The fully fenced large backyard, a true oasis, has 2 small ponds, a pergola and will showoff at the turn of each season.
- Type:
- Single Family
- Sq.Ft.:
- 2,024
- Status:
- Active
- Beds:
- 3
- Lot size:
- 0.16 Acres
- Year built:
- 1903
- Baths:
- 2.00
- MLS#:
- 202444589
- Subdivision:
- None
ADDITIONAL INFORMATION
Welcome to this 2,000 Square foot+ Victorian home on a corner lot with a heated 3-car detached garage and a nice sized shed that does have power! This home has 2 upstairs bedrooms as well as a bedroom on the main floor, 2 full bathrooms, an updated eat-in kitchen and modern flooring throughout.
$105,000
1119 S OHIO Avenue Kokomo, IN 46902
- Type:
- Single Family
- Sq.Ft.:
- 1,584
- Status:
- Active
- Beds:
- 3
- Lot size:
- 0.12 Acres
- Year built:
- 1924
- Baths:
- 2.00
- MLS#:
- 202444567
- Subdivision:
- None
ADDITIONAL INFORMATION
A nice three bedroom home with partial basement. One and a half bathroom, a detached two car garage. The home is rented for $1,000 a month. It would make a good investment.
$420,000
2027 WESMAR Court Kokomo, IN 46902
- Type:
- Single Family
- Sq.Ft.:
- 3,684
- Status:
- Active
- Beds:
- 4
- Lot size:
- 0.26 Acres
- Year built:
- 2004
- Baths:
- 3.00
- MLS#:
- 202444532
- Subdivision:
- Weston Place
ADDITIONAL INFORMATION
Discover the perfect blend of comfort and style in this stunning 4 bedroom, 3 bathroom residence in a serene cul-de-sac setting. Plus a bonus room that can be used a rec. room, entertainment, or a 5th bedroom. This home boasts new flooring and fresh paint throughout, offering a bright and inviting atmosphere, with three spacious living areas, including a large main floor room adaptable to your lifestyle needs. There's plenty of space for gathering relaxation and productivity. Enjoy the convenience of walk-in closets in every bedroom, providing ample storage for all your needs. Outside, a new deck awaits, ideal for outdoor enjoyment. Don't miss your chance to experience the luxury and versatility of this impeccable property.
$219,999
6851 E 400 N. Road Kokomo, IN 46901
- Type:
- Single Family
- Sq.Ft.:
- 1,400
- Status:
- Active
- Beds:
- 3
- Lot size:
- 5 Acres
- Year built:
- 1970
- Baths:
- 1.00
- MLS#:
- 202444482
- Subdivision:
- None
ADDITIONAL INFORMATION
New HVAC & CA and furnace, new water softener, new 18x20 deck. Located in Eastern Schools district. New carpet upstairs, new dishwasher, stove, microwave and refrigerator. Partial privacy fence. 2 car detached garage.
$145,000
2204 BEAUVOIR Court Kokomo, IN 46902
- Type:
- Single Family
- Sq.Ft.:
- 1,144
- Status:
- Active
- Beds:
- 3
- Lot size:
- 0.16 Acres
- Year built:
- 1970
- Baths:
- 1.00
- MLS#:
- 202444434
- Subdivision:
- Orleans Southwest
ADDITIONAL INFORMATION
Move in ready! Clean and updated brick and vinyl ranch in Orleans Southwest. Home has 3 bedrooms, eat-in kitchen, living room plus ceramic tiled floor in large family room. New roof in 2016 and French drains around the exterior of the home in 2018. Large eat-in kitchen with newer appliances in 2019. All new carpeting and most of the interior has been professionally painted. The present family room with a storage area could be easily converted back to the garage. Vinyl double-hung windows. Fenced-in backyard with a storage shed. Located on a quiet cul de sac.
- Type:
- Single Family
- Sq.Ft.:
- 2,006
- Status:
- Active
- Beds:
- 4
- Lot size:
- 0.1 Acres
- Year built:
- 1919
- Baths:
- 2.00
- MLS#:
- 202444292
- Subdivision:
- Other
ADDITIONAL INFORMATION
Beautifully updated, move-in ready, well maintained historic home in popular west side neighborhood best describes this beauty! Featuring a grand foyer entry, large living room with gas fireplace, newer carpet, built in bookcases, stunning hardwood floors in the formal dining area and a bright sunroom with French doors rounds out the main level. The kitchen is equipped with all appliances, granite counter tops and heated ceramic tiled floor. Second level boasts, three bedrooms with newer plush carpet. Primary bedroom is extra large at 22 x 11 with double closets. Fully updated full bath. Fourth bedroom is on third level. Basement is unfinished, very clean and offers plenty of storage space. Enjoy the outdoor space on your new deck patio and lovely vinyl privacy fence. The two-car detached garage offers ample work space and cabinets.
$849,000
3353 S 350 WEST Kokomo, IN 46902
- Type:
- Single Family
- Sq.Ft.:
- 3,250
- Status:
- Active
- Beds:
- 4
- Lot size:
- 4.28 Acres
- Year built:
- 2018
- Baths:
- 4.00
- MLS#:
- 202444279
- Subdivision:
- None
ADDITIONAL INFORMATION
Discover Your Dream Home â?? A Custom Masterpiece Perfect for Entertaining Once you step inside, youâ??ll understand why this property is one of the most sought-after homes in town. With an expansive open floor plan and serene outdoor spaces, this custom-built home is an entertainerâ??s paradise. Designed for Comfort & Style. The popular kitchen-great room concept flows effortlessly, connecting living, dining, and entertaining spaces with ease. As you approach the home, the immaculate landscaping will capture your attention, and upon entering, you'll be struck by the high-end finishes and craftsmanship throughout. A dramatic vaulted ceiling, engineered bamboo flooring, and a cozy, floor-to-ceiling gas fireplace with a custom hickory mantel set the stage for both relaxation and elegant gatherings. The gourmet kitchen is the heart of the home, perfectly suited for both cooking and hosting. Featuring sleek stainless steel appliances, quartz countertops, a spacious island, double ovens, solid wood cabinetry, and an etched granite sink, this kitchen is a chefâ??s dream. A large walk-in pantry and expansive windows allow natural light to fill the space, enhancing the inviting atmosphere. Primary Suite â?? A Luxurious Retreat.The primary bedroom is a true sanctuary, combining modern luxury with sophisticated design. The en suite bath is nothing short of spectacular, featuring beautiful porcelain tile, a floor-to-ceiling shower, a decadent soaking tub, double vanity, and stunning light fixtures. The generous walk-in closet offers ample space for storage, while the entire suite exudes calm and relaxation. Additional Highlights:Four spacious bedrooms, each offering a peaceful retreat. Three beautifully appointed full baths, all designed with high-quality finishes. A functional laundry room with ample storage, prep space, and high-end cabinetry. A welcoming foyer that opens directly into a three-car attached garageâ??ideal for car enthusiasts or anyone in need of extra storage. Outdoor & Workshop Spaces The expansive pole barn is a showstopper in itself, measuring [ 48 x 80 with 16 ft. walls] and offering endless possibilities. With power, reinforced concrete, floor drains, and two 12-ft overhead doors, itâ??s perfect for a workshop, storage, or any other hobby space. Additional overhead storage and a dedicated workspace add even more versatility to the barn. The finished She-Shed complements the homeâ??s style! Donâ??t just dream about itâ??make this luxurious lifestyle yours today!
$194,900
721 E MARKLAND Kokomo, IN 46901
- Type:
- Single Family
- Sq.Ft.:
- 1,504
- Status:
- Active
- Beds:
- 2
- Lot size:
- 0.12 Acres
- Year built:
- 1905
- Baths:
- 2.00
- MLS#:
- 202444187
- Subdivision:
- None
ADDITIONAL INFORMATION
Charming 2-bedroom, 2-bathroom home on a corner lot with an inviting L-shaped front porch. Features include new flooring throughout, some updated appliances, and beautifully renovated bathrooms. Enjoy two separate living spaces, perfect for entertaining or relaxation, plus a cozy fireplace in the main living area. The detached 2-car garage offers plenty of storage space.
$294,900
3604 CANDY Lane Kokomo, IN 46902
- Type:
- Single Family
- Sq.Ft.:
- 1,415
- Status:
- Active
- Beds:
- 3
- Lot size:
- 0.3 Acres
- Year built:
- 1976
- Baths:
- 2.00
- MLS#:
- 202444185
- Subdivision:
- Terrace Meadows
ADDITIONAL INFORMATION
Charming 3-bedroom, 2-bathroom home in the desirable Terrace Meadows subdivision. This home features numerous updates, including a new roof, new windows, and a newly replaced pool liner and pump. The spacious living room boasts a wood-burning fireplace and sliding doors that lead directly to the pool area, perfect for entertaining. Brand new appliances and fresh flooring and paint throughout add to the appeal.
$12,500
E Poplar Street Kokomo, IN 46902
- Type:
- Land
- Sq.Ft.:
- n/a
- Status:
- Active
- Beds:
- n/a
- Lot size:
- 0.12 Acres
- Baths:
- MLS#:
- 202444159
- Subdivision:
- Other
ADDITIONAL INFORMATION
Vacant lot with gravel lot.
$145,000
2114 N APPERSON Way Kokomo, IN 46901
- Type:
- Single Family
- Sq.Ft.:
- 1,780
- Status:
- Active
- Beds:
- 3
- Lot size:
- 0.55 Acres
- Year built:
- 1946
- Baths:
- 2.00
- MLS#:
- 202443867
- Subdivision:
- None
ADDITIONAL INFORMATION
Just hit the market. 3 bedroom, 1 1/2 bath home sitting on over 1/2 acre privacy fenced yard. Nice oak kitchen & huge great room with fireplace. One bedroom on main level. A 24x36 newer garage with pit.
$239,900
4021 COLTER Court Kokomo, IN 46902
- Type:
- Condo
- Sq.Ft.:
- 1,647
- Status:
- Active
- Beds:
- 2
- Lot size:
- 0.19 Acres
- Year built:
- 1990
- Baths:
- 2.00
- MLS#:
- 202443860
- Subdivision:
- Terrace Meadows
ADDITIONAL INFORMATION
Beautiful one owner condo featuring 2 bedrooms, 2 full baths and 2 car garage with attic storage. Applianced kitchen with breakfast bar, formal dining room, large great room & year round sunroom both overlooking new deck and tree lined yard.
- Type:
- Single Family
- Sq.Ft.:
- 1,368
- Status:
- Active
- Beds:
- 2
- Lot size:
- 0.11 Acres
- Year built:
- 1925
- Baths:
- 2.00
- MLS#:
- 202443855
- Subdivision:
- Other
ADDITIONAL INFORMATION
Welcome home to this updated 2 bedroom (with a possible 3rd bedroom in basement) 1.5 bath beauty. When you arrive at the property you'll love the curb appeal with beautiful rose bushes on each side of the steps leading up to your large covered front porch. It's there you'll be able to sip your morning coffee or wind down after a long evening. As you enter the living room your breath will be taken by all the amazing original woodwork / trim throughout the house that has been preserved for nearly 100 years. This includes built-ins with glass fronts separating the living room from the dining room. You get fresh paint on the main level of the home along with updated ceiling fans and light fixtures. Finishing out the main level you have your two main bedrooms, a full bathroom, and the kitchen overlooking the backyard and brand new patio. As you make your way downstairs to the partially finished basement you'll see two finished rooms along with a half bath. One is currently staged as a sitting area and the other is an oversized room with laundry access. Either of these spaces could easily be converted to a 3rd bedroom. There's too much to love about this house, you just have to come see for yourself.
$369,900
3295 QUINCE Lane Kokomo, IN 46902
- Type:
- Single Family
- Sq.Ft.:
- 3,268
- Status:
- Active
- Beds:
- 4
- Lot size:
- 0.84 Acres
- Year built:
- 2005
- Baths:
- 3.00
- MLS#:
- 202443844
- Subdivision:
- Cardinal Point
ADDITIONAL INFORMATION
Welcome to this beautiful and spacious 4 bedroom 2 1/2 bath Pillar built home on a corner lot! Step into the inviting foyer with plenty of natural light from the second story windows above. The generous sized living room with cathedral ceiling and gas fireplace adjoins the eat-in kitchen with ample cabinet space, Corian countertops and island seating and dining room with plenty of room for your large table. The primary bedroom suite is on the main level and features a cathedral ceiling in the bedroom, offers dual sinks, a whirlpool tub and separate shower and a large walk in closet. The main level also provides a den with a front facing window, laundry room and a 1/2 bath. Upstairs you will find 3 generously sized bedrooms, a full hall bath and a loft area waiting for your ideas. Back downstairs step outside the back door to find a patio area and fenced in back yard. Additional highlights include a large 3 car attached garage and a whole house generator.
- Type:
- Single Family
- Sq.Ft.:
- 760
- Status:
- Active
- Beds:
- 2
- Lot size:
- 0.34 Acres
- Year built:
- 1900
- Baths:
- 2.00
- MLS#:
- 202443840
- Subdivision:
- None
ADDITIONAL INFORMATION
Many updates in this cozy home with full basement. Updates in 2020 include all wiring, garage on separate electrical panel, new plumbing, new drywall, trim, and flooring throughout, crown molding in the living room and kitchen, appliances, as well as light fixtures! New roof in 2020. New sewage line in 2023. This home is currently being used as a 1 bedroom with the 2nd bedroom as the laundry room, but there are laundry hook ups in the basement as well. Nice eat-in kitchen with newer cabinets. Main bath updated in 2020 with new toilet, vanity, tub/shower & shower doors, and insulation. The basement offers a large room and 2nd bath that could be finished out and a shower easily added. There is plenty of space to enjoy the outside with the covered patio and large fenced yard, and 2 car detached garage! Currently rented until Jan 2025. Would make a great home or investment property!
$199,900
1833 AUSTIN Road Kokomo, IN 46901
- Type:
- Single Family
- Sq.Ft.:
- 1,242
- Status:
- Active
- Beds:
- 3
- Lot size:
- 0.19 Acres
- Year built:
- 1997
- Baths:
- 1.00
- MLS#:
- 202443839
- Subdivision:
- Berkley Meadows
ADDITIONAL INFORMATION
AFFORDABLE CUTE UPDATED RANCH WITH PLENTY OF CHARACTER! NEW kitchen cabinets in 2020 with EZ close doors, NEW quart countertops and sink hardware in 2021, UPDATED vinyl wood flooring in 2018, NEW kitchen backsplash in 2024, NEW shower and toilet in 2019. ROOF REPLACED in 2019! Private fenced back yard great for kids, pets, family and friends! Updated features throughout the home make this a PERFECT place for you! Great opportunity to live in Kokomo, work from home or a quick 40-minute commute to Westfield! Many docs attached for your convenience! Don't let this opportunity pass you by!
$169,900
2229 Delon Court Kokomo, IN 46901
- Type:
- Single Family
- Sq.Ft.:
- 1,372
- Status:
- Active
- Beds:
- 3
- Lot size:
- 0.23 Acres
- Year built:
- 1958
- Baths:
- 2.00
- MLS#:
- 22011035
- Subdivision:
- No Subdivision
ADDITIONAL INFORMATION
Charming 3-bedroom, 2-bath home in a highly sought-after Kokomo neighborhood! This fully remodeled gem features a fenced yard, offering both privacy and outdoor space. Conveniently located close to shopping, dining, and more. A must-see property!
$319,900
4104 N VILLAS Drive Kokomo, IN 46901
- Type:
- Condo
- Sq.Ft.:
- 2,212
- Status:
- Active
- Beds:
- 2
- Lot size:
- 0.4 Acres
- Year built:
- 1997
- Baths:
- 3.00
- MLS#:
- 202443738
- Subdivision:
- Willow Ridge / Willowridge
ADDITIONAL INFORMATION
Spacious, clean, and well maintained condo in Willowridge S/D! With over 2,200 sq ft., you will find plenty of living space, large room sizes and a vaulted ceiling with wooden beams. The huge eat-in kitchen has an abundance of cabinetry and counter space. Primary suite has both a large private bathroom and walk-in closet. Newer updates include the tile walk in-shower, freshly poured driveway and AC unit. This home also has a 3 car garage with plenty of built in storage and a serene backyard with deck and wooded views!
- Type:
- Single Family
- Sq.Ft.:
- 920
- Status:
- Active
- Beds:
- 2
- Lot size:
- 0.15 Acres
- Year built:
- 1939
- Baths:
- 1.00
- MLS#:
- 202443733
- Subdivision:
- None
ADDITIONAL INFORMATION
Charming home with full basement. Large living room. Nice kitchen. Newer roof. Detached garage. Why rent? Come see this adorable home today.
- Type:
- Single Family
- Sq.Ft.:
- 1,208
- Status:
- Active
- Beds:
- 3
- Lot size:
- 0.17 Acres
- Year built:
- 2001
- Baths:
- 2.00
- MLS#:
- 202443710
- Subdivision:
- Highland Springs
ADDITIONAL INFORMATION
Charming 3-bedroom, 2-bathroom ranch-style home in Highland Springs Subdivision. Upgrades, including a newer HVAC system and a 50-gallon water heater, bedrooms & hallway flooring all installed in 2020. Offering additional storage in the garage attic and outdoor shed. This home offers comfortable single-level living with a cozy ambiance, and modern touches. Don't miss this move-in ready gem!
$519,900
N County Road Kokomo, IN 46901
- Type:
- Land
- Sq.Ft.:
- n/a
- Status:
- Active
- Beds:
- n/a
- Lot size:
- 42.16 Acres
- Baths:
- MLS#:
- 202443705
- Subdivision:
- None
ADDITIONAL INFORMATION
Listed for sale is a property that is located in central Indiana, offering recreational uses, tillable & CRP income, and multiple building locations. This farm has a little bit of everything! Located at the front of the property is 28.66+/- acres of tillable land which is currently in a corn, soybean, and wheat crop rotation. This tillable acreage is very productive and consists of silt loam and clay loam soils and has an NCCPI of 60.64. Also, within the tillable acreage are multiple building locations that would be a great spot to build a home surrounded by scenic terrain! Towards the back of the property is where the recreational opportunities lie. From a hunterâ??s viewpoint, there are certainly plenty of opportunities for habitat improvement projects such as food plot locations and tree plantings. There is roughly 8.62+/- acres of wooded land that offers quality habitat such as thick bedding cover, rolling terrain, a south facing slope, and quality timber such as mature walnut trees. Also located at the back of the property is South Fork Deer Creek frontage and 4.38+/- acres that is currently enrolled in CRP, which offers an additional source of income. This portion of the property shows an abundance of deer sign such as trails, scrapes, and rubs. This property connects to good habitat on the south and western borders. The creek provides a natural travel corridor for deer and would make for great stand locations during the rut!
$250,000
N Washington Street Kokomo, IN 46901
- Type:
- General Commercial
- Sq.Ft.:
- n/a
- Status:
- Active
- Beds:
- n/a
- Lot size:
- 0.76 Acres
- Year built:
- 1960
- Baths:
- 2.00
- MLS#:
- 202443576
- Subdivision:
- None
ADDITIONAL INFORMATION
Do you have a need for more space or are you thinking of starting a business? Here is your opportunity! This property is set up in 3 sections and offers many options. You have a store front and offices on one end of the building and large areas for storage of several industrial trucks parked end to end, beside each other in 2 rows and still have room for equipment. There is more.... property has another building located in the back! You could have more than one business at this location because it offers you 2 addresses, one on Washington and the other on Buckeye St. Building has 3 newer furnaces, AC and the front of the building is getting a new roof. The area that can house trucks and storage has a roof that is approximately 10 yrs old. There is also a three-phase electrical system within.
Albert Wright Page, License RB14038157, Xome Inc., License RC51300094, [email protected], 844-400-XOME (9663), 4471 North Billman Estates, Shelbyville, IN 46176

Listings courtesy of MIBOR as distributed by MLS GRID. Based on information submitted to the MLS GRID as of {{last updated}}. All data is obtained from various sources and may not have been verified by broker or MLS GRID. Supplied Open House Information is subject to change without notice. All information should be independently reviewed and verified for accuracy. Properties may or may not be listed by the office/agent presenting the information. Properties displayed may be listed or sold by various participants in the MLS. © 2024 Metropolitan Indianapolis Board of REALTORS®. All Rights Reserved.

Information is provided exclusively for consumers' personal, non-commercial use and may not be used for any purpose other than to identify prospective properties consumers may be interested in purchasing. IDX information provided by the Indiana Regional MLS. Copyright 2025 Indiana Regional MLS. All rights reserved.
Kokomo Real Estate
The median home value in Kokomo, IN is $169,949. This is higher than the county median home value of $143,000. The national median home value is $338,100. The average price of homes sold in Kokomo, IN is $169,949. Approximately 57.55% of Kokomo homes are owned, compared to 29.48% rented, while 12.97% are vacant. Kokomo real estate listings include condos, townhomes, and single family homes for sale. Commercial properties are also available. If you see a property you’re interested in, contact a Kokomo real estate agent to arrange a tour today!
Kokomo, Indiana has a population of 59,263. Kokomo is less family-centric than the surrounding county with 23.02% of the households containing married families with children. The county average for households married with children is 25.42%.
The median household income in Kokomo, Indiana is $51,450. The median household income for the surrounding county is $59,238 compared to the national median of $69,021. The median age of people living in Kokomo is 40 years.
Kokomo Weather
The average high temperature in July is 83.7 degrees, with an average low temperature in January of 16.5 degrees. The average rainfall is approximately 41.9 inches per year, with 30.5 inches of snow per year.
